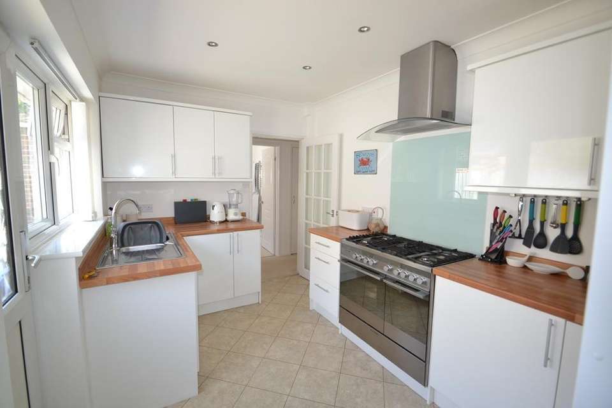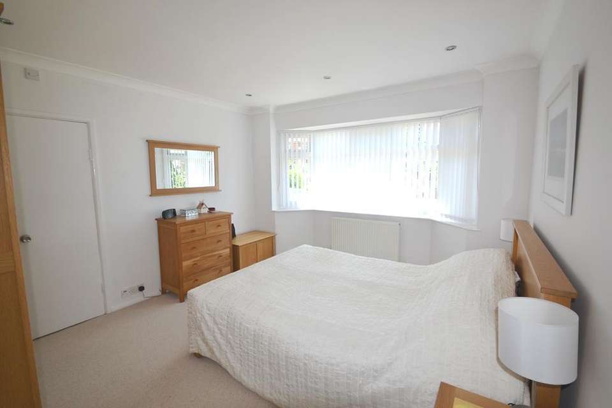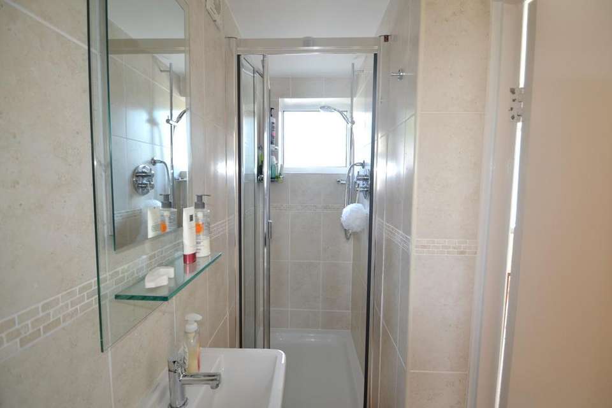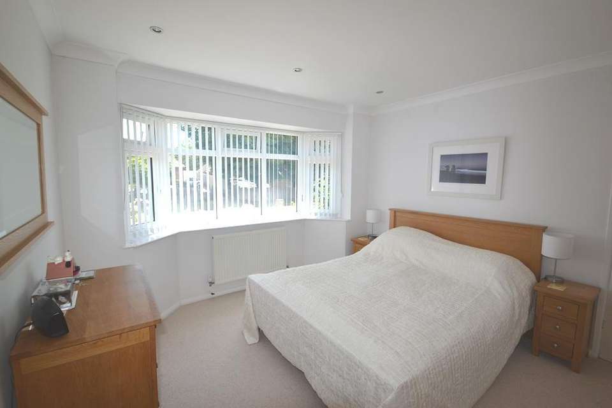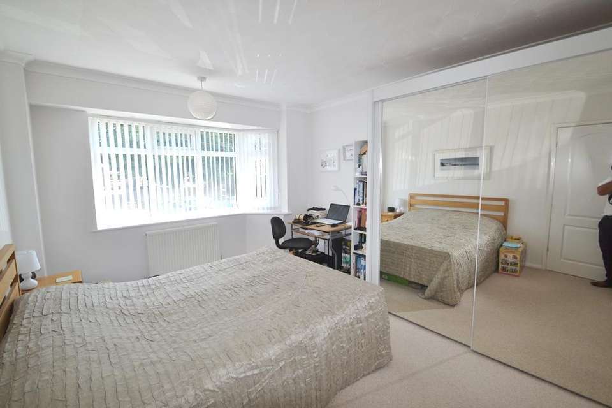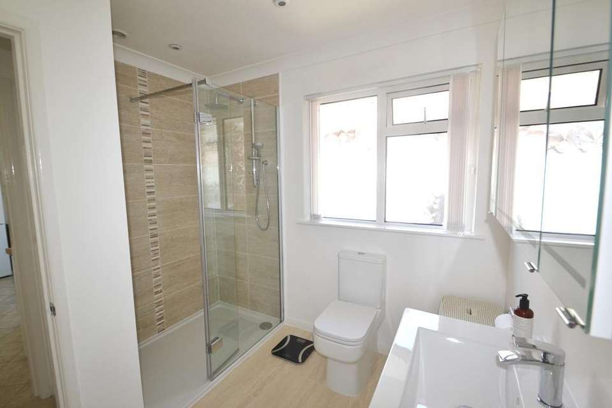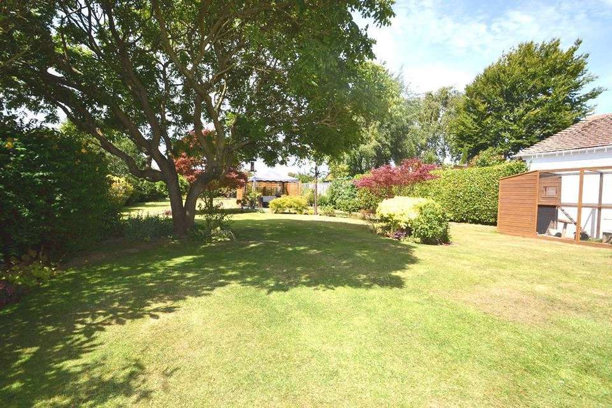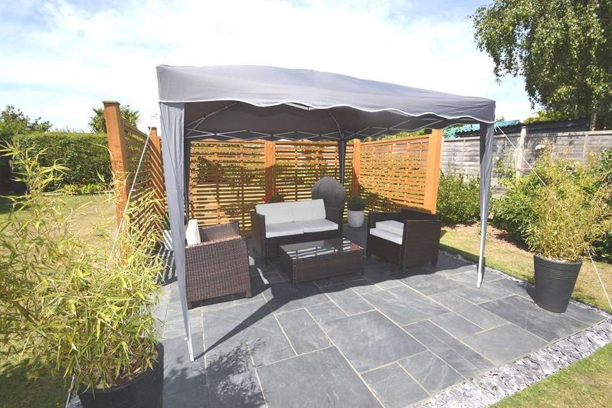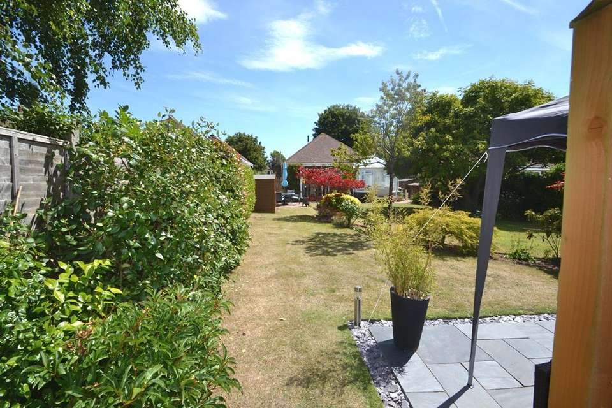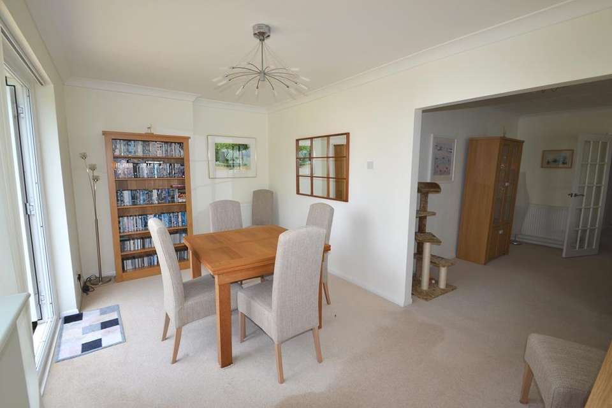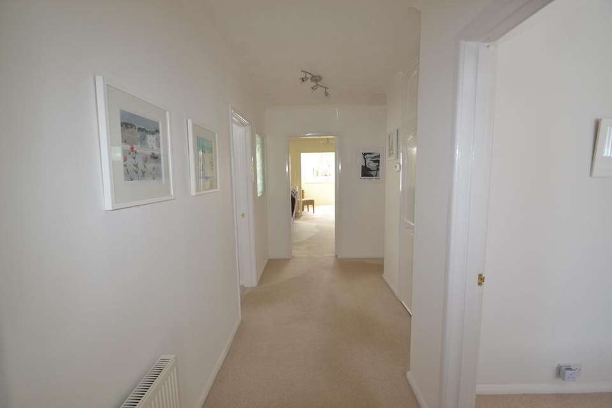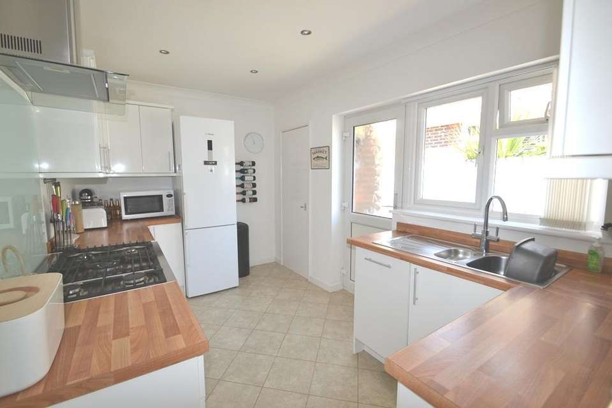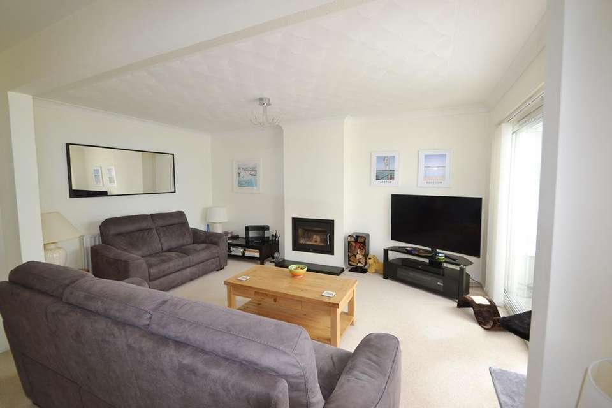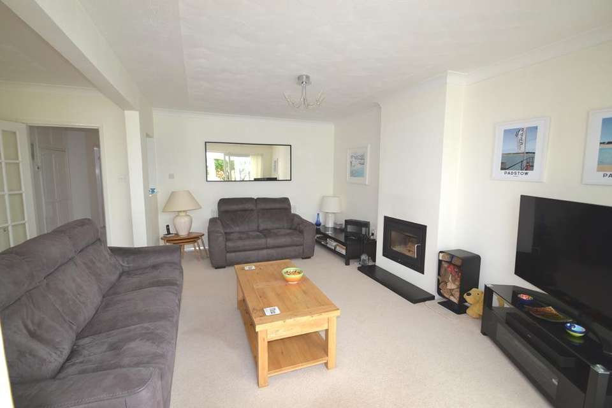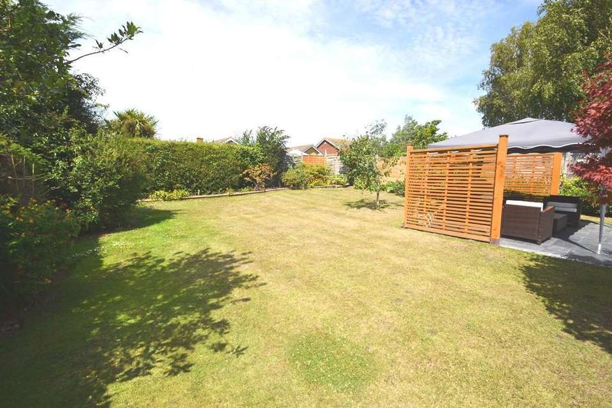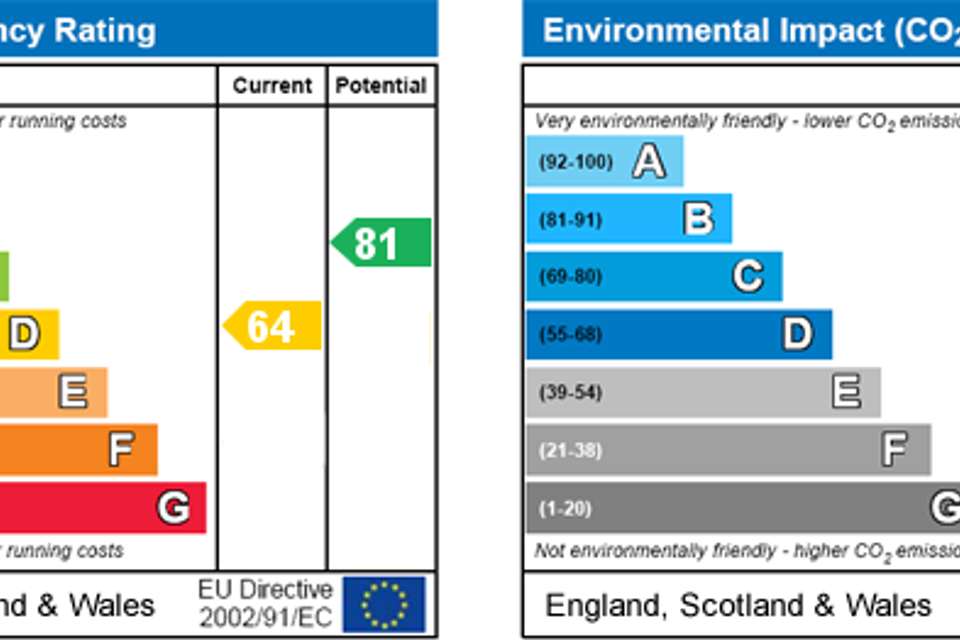2 bedroom property for sale
Half Moon Lane, Worthing, West Sussex, BN13 2ENproperty
bedrooms
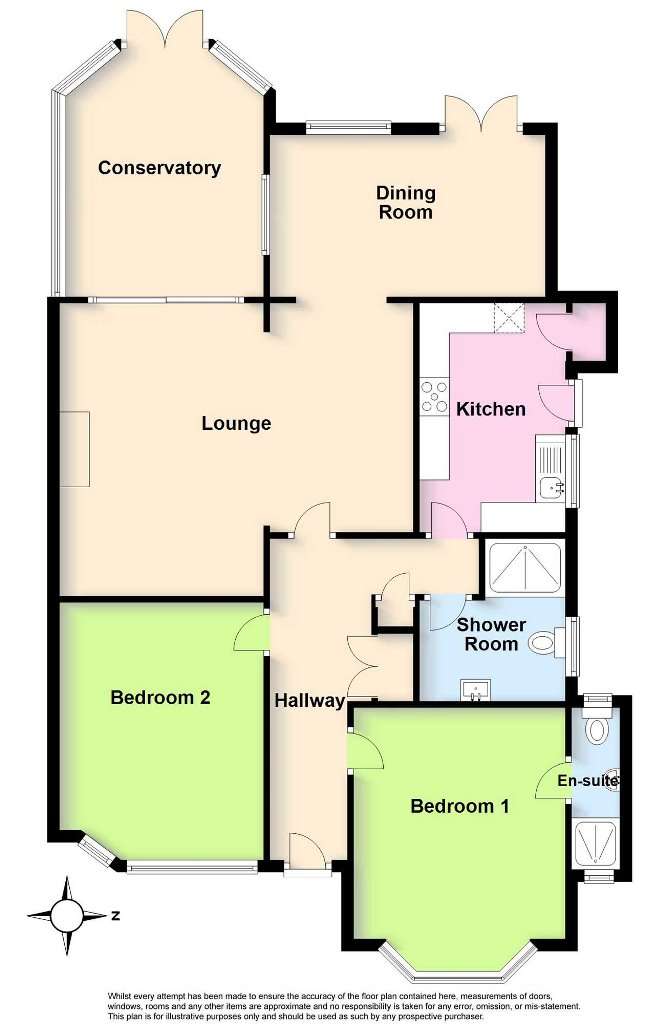
Property photos
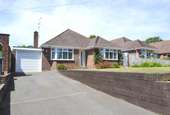
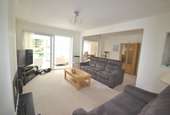
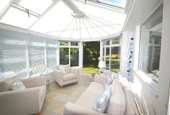
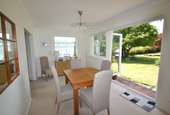
+16
Property description
A beautifully presented and extended two double bedroom detached bungalow in a lovely residential area with a rear garden in excess of 100'. The accommodation briefly comprises
A modern composite front door leads to the entrance hall with a storage cupboard, airing cupboard and loft hatch access. The open living room benefits from a fitted log burner and doors leading to the conservatory. The extended dining room has French doors leading to rear garden. The conservatory has tiled floor and benefits from both a radiator and underfloor heating. The kitchen benefits from a range of cupboards and drawers with fitted dishwasher and space provided for a fridge freezer and range style cooker. There is a larder cupboard also providing space for a washing machine. To the front of the property are both bedrooms. Bedroom one benefits from a bay window and door leading to a modern shower room with tiled walls shower cubicle, wash hand basin and WC. Bedroom two is another double and also has a bay window. The modern shower room has a large walk in shower with glass screen, wash hand basin and WC and benefits from underfloor heating.
Outside the front garden is laid mainly to lawn with a driveway providing parking for several vehicles leading to the garage. The south west facing rear garden is a real feature of this property and has been immaculately maintained by the current owner. Laid mainly to lawn there are well stocked plant tree and shrub borders. There is a 4x4 meter paved area to the middle of the garden providing a further seating area.Located in the popular and desired Offington Borders area of Worthing. Close to local shops and amenities in Selden Parade, Thomas A'Becket and Broadwater Street West. The property is ideally located for commuting to London via the A24 and Brighton & Chichester via the A27. Worthing's town centre is just a few miles away where its excellent range of shops, bars, restaurants and the mainline train station can be found.
In accordance with the Estate Agent Act 1979 we hereby disclose that the Vendor of this property is a member of staff at Symonds and Reading.Entrance Hall Living Room - Max19' 5'' x 16' 0'' (5.92m x 4.88m) Dining Room15' 7'' x 8' 11'' (4.77m x 2.72m) Conservatory13' 8'' x 11' 1'' (4.18m x 3.38m) Kitchen12' 11'' x 7' 11'' (3.95m x 2.42m) Bedroom One13' 3'' x 11' 6'' (4.06m x 3.52m) En-suite Shower Room8' 9'' x 2' 4'' (2.69m x 0.72m) Bedroom Two13' 2'' x 10' 11'' (4.03m x 3.35m) Family Shower Room8' 5'' x 8' 3'' (2.58m x 2.53m) Garage
A modern composite front door leads to the entrance hall with a storage cupboard, airing cupboard and loft hatch access. The open living room benefits from a fitted log burner and doors leading to the conservatory. The extended dining room has French doors leading to rear garden. The conservatory has tiled floor and benefits from both a radiator and underfloor heating. The kitchen benefits from a range of cupboards and drawers with fitted dishwasher and space provided for a fridge freezer and range style cooker. There is a larder cupboard also providing space for a washing machine. To the front of the property are both bedrooms. Bedroom one benefits from a bay window and door leading to a modern shower room with tiled walls shower cubicle, wash hand basin and WC. Bedroom two is another double and also has a bay window. The modern shower room has a large walk in shower with glass screen, wash hand basin and WC and benefits from underfloor heating.
Outside the front garden is laid mainly to lawn with a driveway providing parking for several vehicles leading to the garage. The south west facing rear garden is a real feature of this property and has been immaculately maintained by the current owner. Laid mainly to lawn there are well stocked plant tree and shrub borders. There is a 4x4 meter paved area to the middle of the garden providing a further seating area.Located in the popular and desired Offington Borders area of Worthing. Close to local shops and amenities in Selden Parade, Thomas A'Becket and Broadwater Street West. The property is ideally located for commuting to London via the A24 and Brighton & Chichester via the A27. Worthing's town centre is just a few miles away where its excellent range of shops, bars, restaurants and the mainline train station can be found.
In accordance with the Estate Agent Act 1979 we hereby disclose that the Vendor of this property is a member of staff at Symonds and Reading.Entrance Hall Living Room - Max19' 5'' x 16' 0'' (5.92m x 4.88m) Dining Room15' 7'' x 8' 11'' (4.77m x 2.72m) Conservatory13' 8'' x 11' 1'' (4.18m x 3.38m) Kitchen12' 11'' x 7' 11'' (3.95m x 2.42m) Bedroom One13' 3'' x 11' 6'' (4.06m x 3.52m) En-suite Shower Room8' 9'' x 2' 4'' (2.69m x 0.72m) Bedroom Two13' 2'' x 10' 11'' (4.03m x 3.35m) Family Shower Room8' 5'' x 8' 3'' (2.58m x 2.53m) Garage
Council tax
First listed
Over a month agoEnergy Performance Certificate
Half Moon Lane, Worthing, West Sussex, BN13 2EN
Placebuzz mortgage repayment calculator
Monthly repayment
The Est. Mortgage is for a 25 years repayment mortgage based on a 10% deposit and a 5.5% annual interest. It is only intended as a guide. Make sure you obtain accurate figures from your lender before committing to any mortgage. Your home may be repossessed if you do not keep up repayments on a mortgage.
Half Moon Lane, Worthing, West Sussex, BN13 2EN - Streetview
DISCLAIMER: Property descriptions and related information displayed on this page are marketing materials provided by Symonds Reading - Worthing. Placebuzz does not warrant or accept any responsibility for the accuracy or completeness of the property descriptions or related information provided here and they do not constitute property particulars. Please contact Symonds Reading - Worthing for full details and further information.





