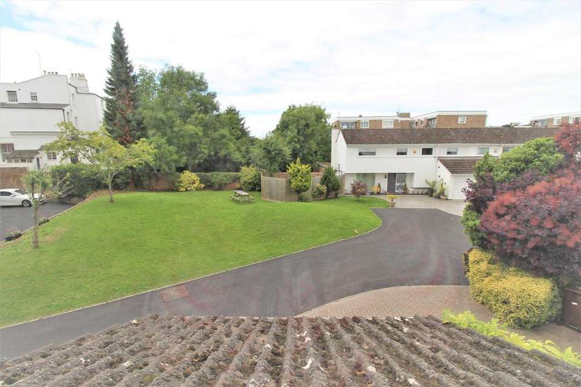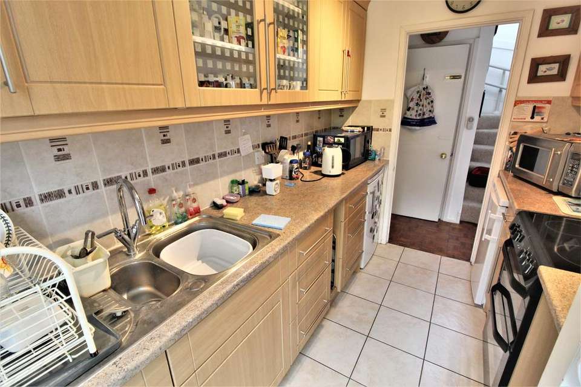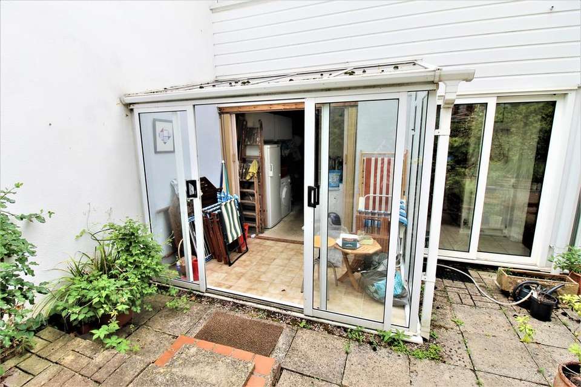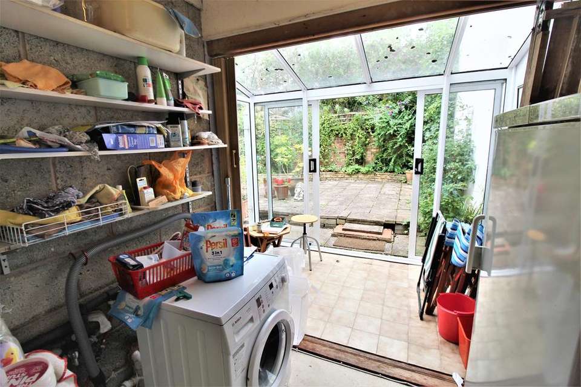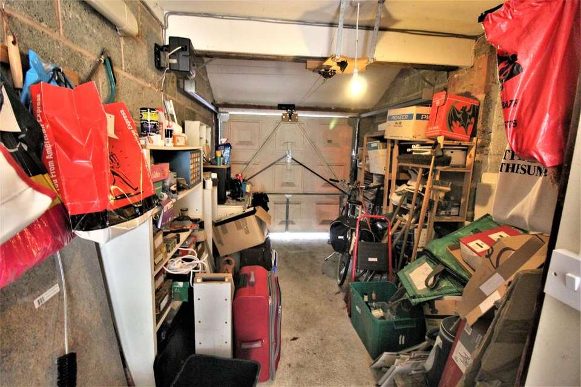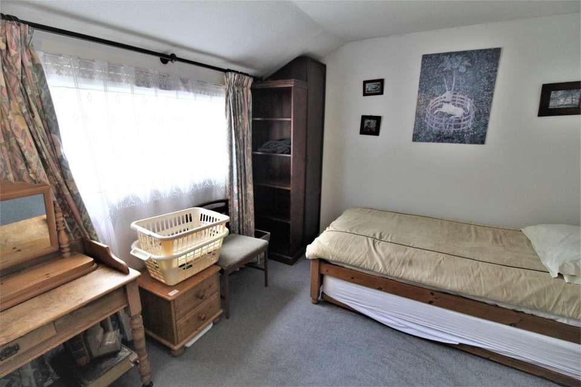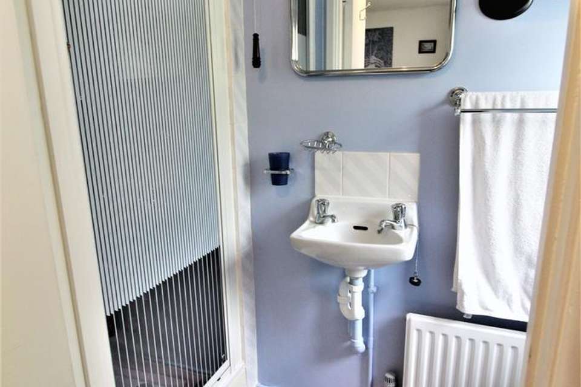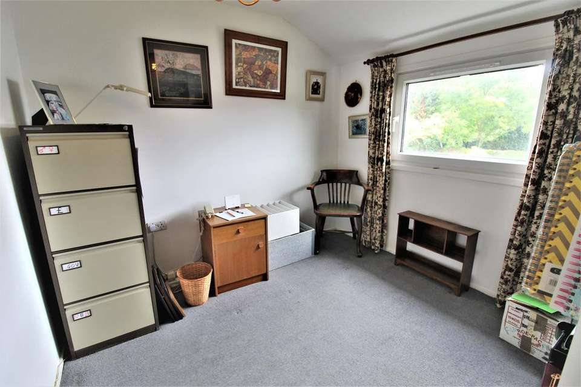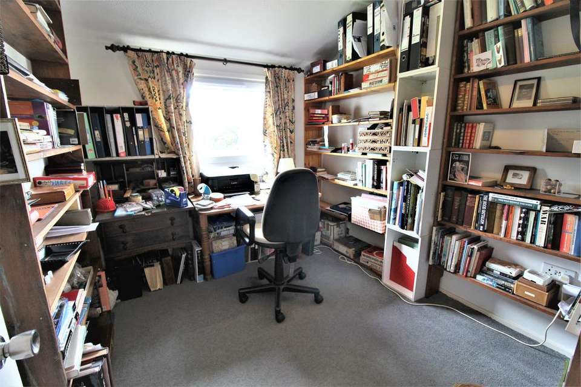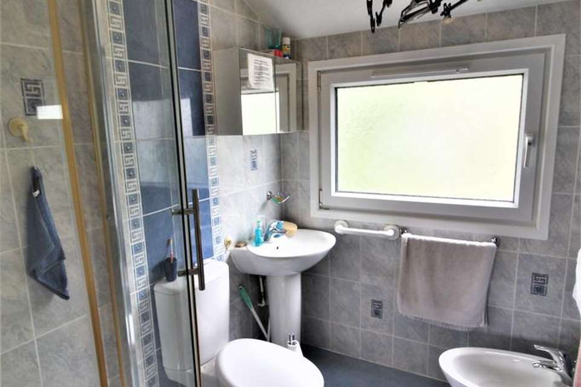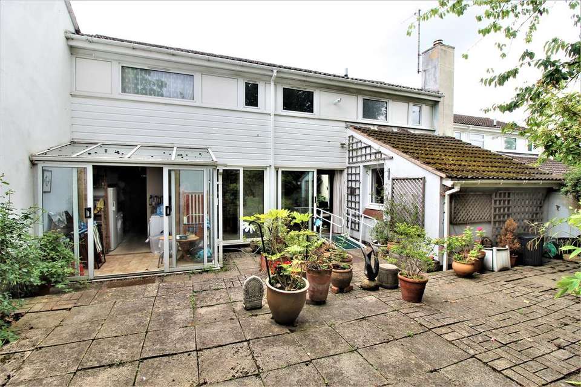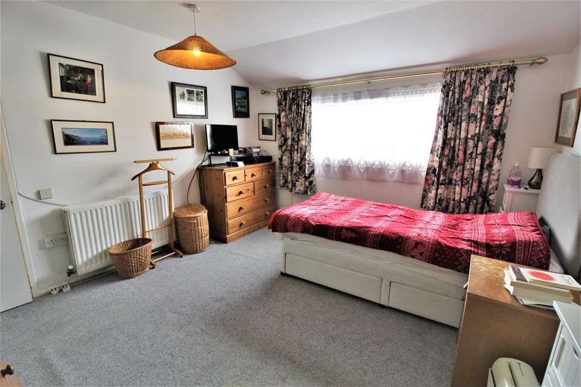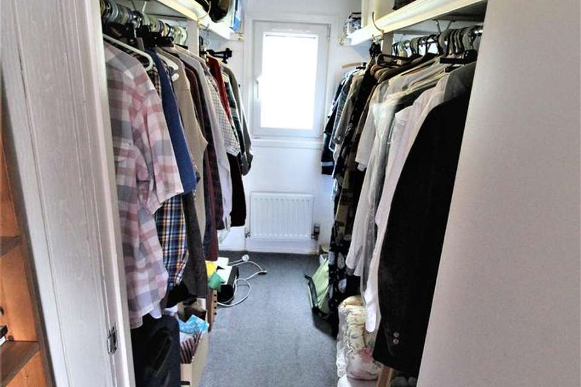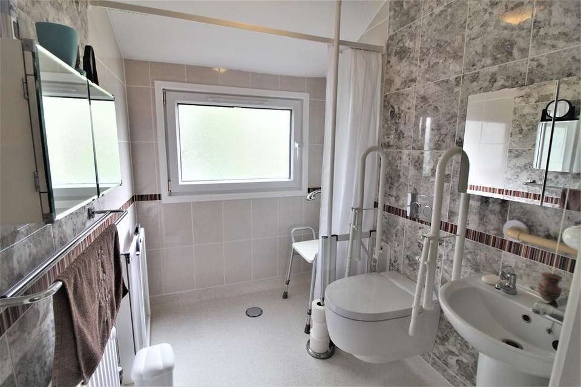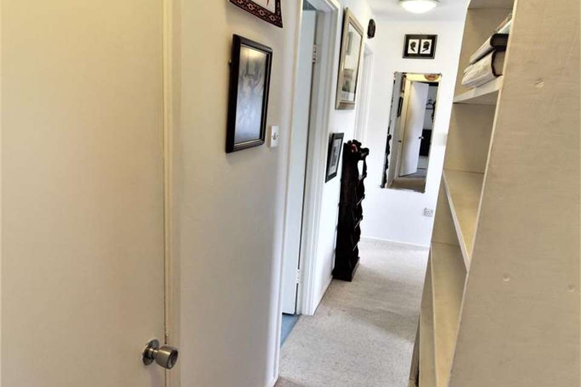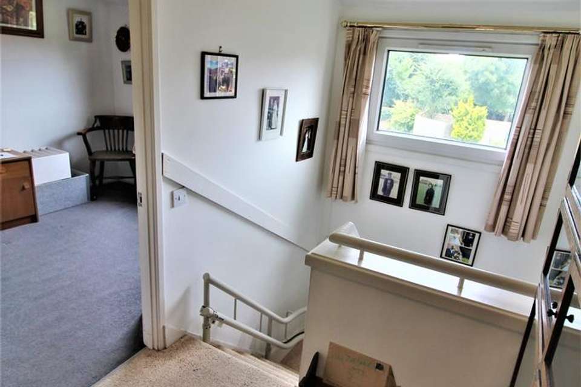4 bedroom detached house for sale
LANSDOWN ROAD, GL51detached house
bedrooms
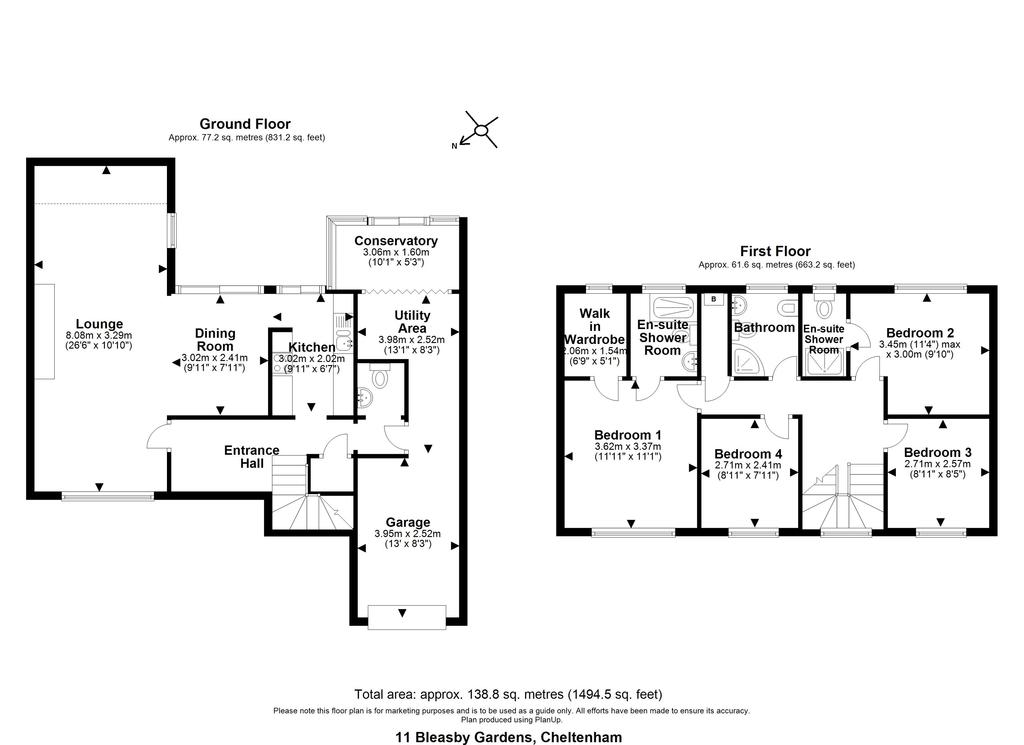
Property photos

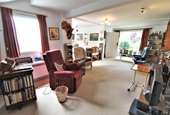
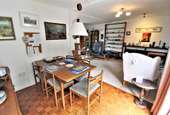
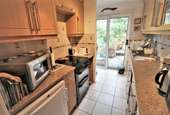
+16
Property description
An interesting and unusually designed staggered terrace property in a tucked away (but conveniently located) position. The spacious accommodation is gas centrally heated and double glazed and offers a good size entrance hall, living room open to dining room, kitchen, cloakroom (wc), utility room with conservatory/garden room off, FOUR BEDROOMS and THREE BATHROOMS! A very nice feature of the property is the “private” rear garden enclosed by attractive red brick walling. There is also off road parking and a garage!HIGHLY RECOMMEND TO VIEW.THE ACCOMMODATIONEntrance Hall Front entrance door with picture window adjacent, stairs rise to first floor (with stair lift if required), parquet flooring.Living Room Double glazed picture window to front and double glazed window to side, feature fireplace (believed open), radiator, open access to:-Dining Room Double glazed sliding patio door to rear garden, radiator, parquet flooring.Kitchen Fitted with range of wall and base units with work surfaces over, sink unit, appliance space.Utility room Appliance space and access to garage and:-Conservatory/Garden Room Sliding patio doors to garden.Cloakroom low level wc, wash basinFirst Floor Landing Double glazed window to front, airing cupboard housing wall mounted gas boiler.Bedroom 1 Double glazed window to front, radiator, door into Walk-in Wardrobe with window to rear. Door also into:-En Suite Obscure double glazed window to rear, shower cubicle, wall mounted wash basin, low level wc, radiator.Bedroom 2 Double glazed window to rear, radiator, door to:-En Suite Obscure double glazed window to rear, shower cubicle, wall mounted wash basin, low level wc, radiator.Bedroom 3 Double glazed window to front, radiator.Bedroom 4 Double glazed window to front, radiator.Bathroom Obscure double glazed window to rear, four piece suite of shower cubicle, wash basin, low level wc and bidet.The Situation Found about half a mile from the Montpellier shops, restaurants, bars and facilities, with convenient access to the A40 for Gloucester, M5 Motorway (North and Southbound). The property also lies within several hundred yards of the railway station and Dean Close School.Cheltenham town centre is found just under a mile distant where you can find the popular shopping districts of the High Street which is soon to have a John Lewis flagship store, the Regent Arcade, The Promenade and Montpellier which boast an extensive range of shops, boutiques and eateries including the newly open restaurant The Ivy. There is also a regular market and Farmers market held on the Promenade.Cheltenham is renowned for its Festivals which include the Literature Festival (host to a wealth of famous people), the Jazz Festival, Science Festival and the Food and Drink Festival; many of which are held in the historic Town Hall and its beautiful Montpellier Gardens together with the Everyman Theatre which was restored in recent years. Not forgetting the very popular Cheltenham Gold Cup Festival held at Cheltenham’s Prestbury Park Racecourse; Pittville Park is conveniently located only half a mile or so from both the Town Centre and the Racecourse.Directions: Leave Cheltenham Town Centre (heading South) via the Promenade; upon reaching the “Rotunda” roundabout take the third exit onto Lansdown Road, continue along and proceed straight ahead at the Westal Green filling station. Go past the Hatherley Road turning on the left and turn RIGHT immediately after the traffic lights into Bleasby Gardens. Proceed into this small development, where one finds No.11 early on the right hand side.Council Tax: We are informed by Cheltenham Borough Council that the property is in Band ‘F’ with £2,624.05 for the year 2020/2021.Services: We are informed by the seller(s) that there is mains water, gas, electricity and drainage currently connected (to be confirmed).Tenure: FreeholdViewing: By appointment with the Sole AgentsAll information subject to legal confirmationImportant Notice: Philip Pugh and Partners have not tested any apparatus/installations/ services and cannot vouch for their condition. We therefore strongly recommend that their condition is verified by prospective purchaser(s) through surveyors or solicitors.Money laundering regulations: To comply with money laundering regulations, prospective purchasers will be asked to produce identification documentation at the time of making an offer. We ask for your cooperation in order that there is no delay in agreeing the sale, should your offer be acceptable to the Seller(s).Philip Pugh & Partners may offer to assist in arranging insurance or other products/services and/or mortgages and may be entitled to receive commission in respect of any services provided. It is your decision whether you choose to deal with a company or service we recommend to you. In making that decision, you should know that we may receive referral fees worth between £200 and £1500 per annum.
Council tax
First listed
Over a month agoEnergy Performance Certificate
LANSDOWN ROAD, GL51
Placebuzz mortgage repayment calculator
Monthly repayment
The Est. Mortgage is for a 25 years repayment mortgage based on a 10% deposit and a 5.5% annual interest. It is only intended as a guide. Make sure you obtain accurate figures from your lender before committing to any mortgage. Your home may be repossessed if you do not keep up repayments on a mortgage.
LANSDOWN ROAD, GL51 - Streetview
DISCLAIMER: Property descriptions and related information displayed on this page are marketing materials provided by Philip Pugh & Partners - Cheltenham. Placebuzz does not warrant or accept any responsibility for the accuracy or completeness of the property descriptions or related information provided here and they do not constitute property particulars. Please contact Philip Pugh & Partners - Cheltenham for full details and further information.





