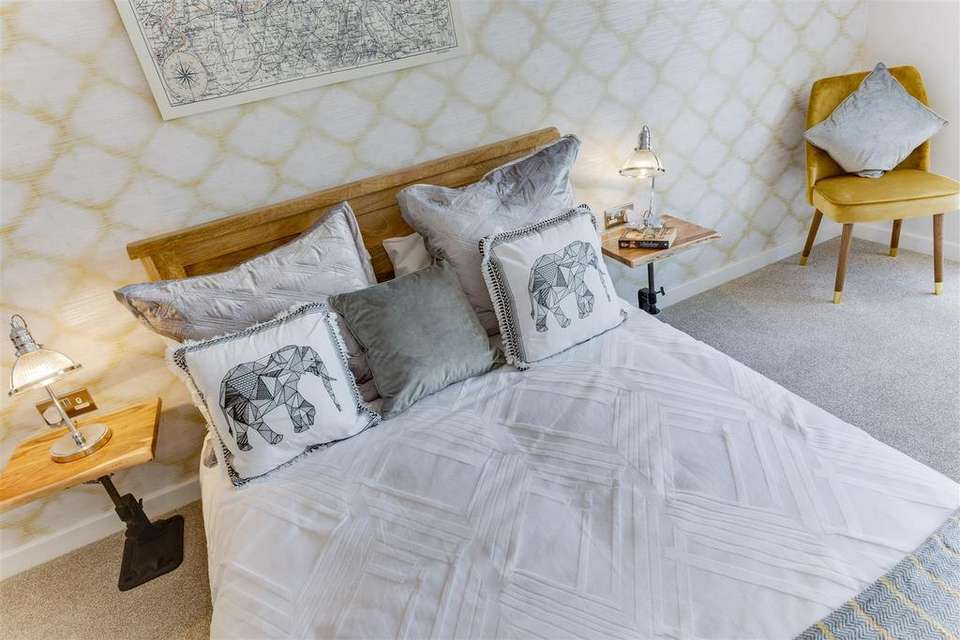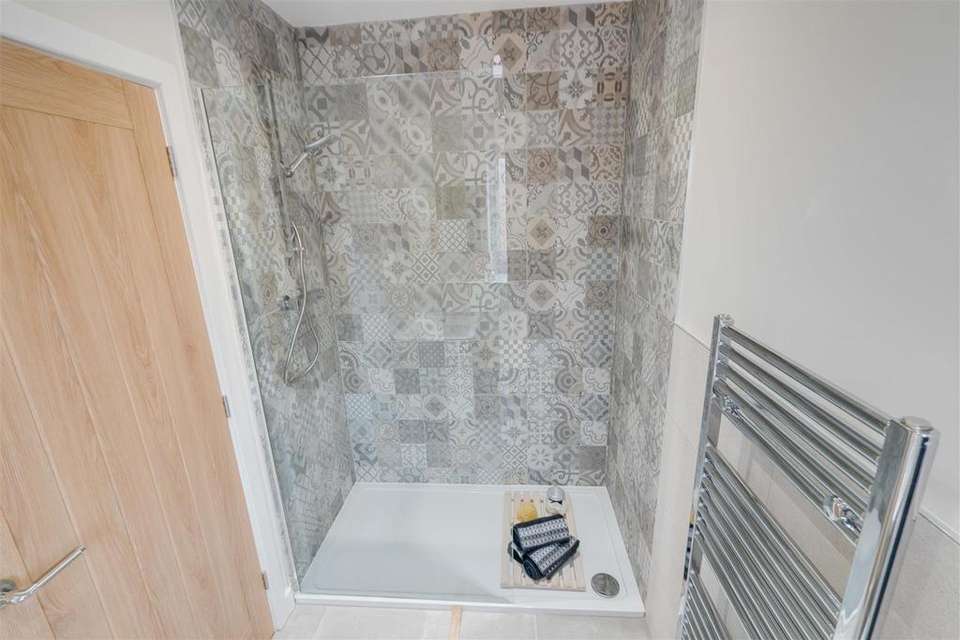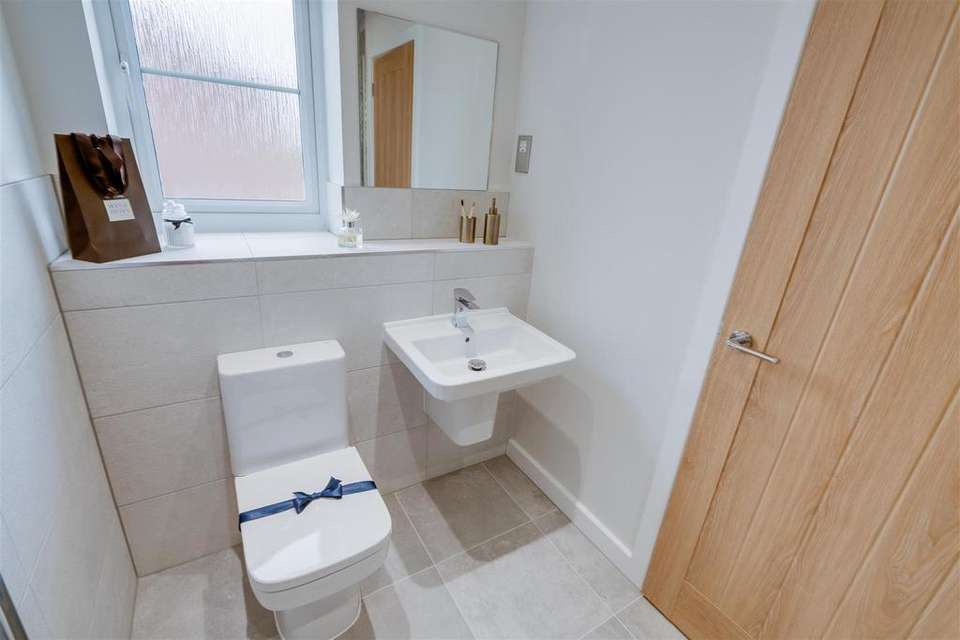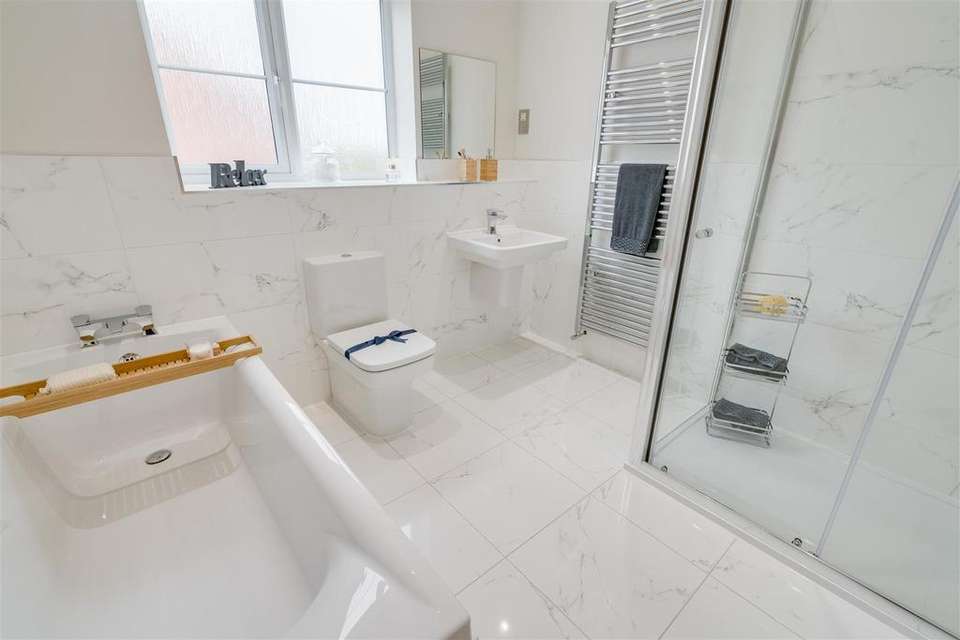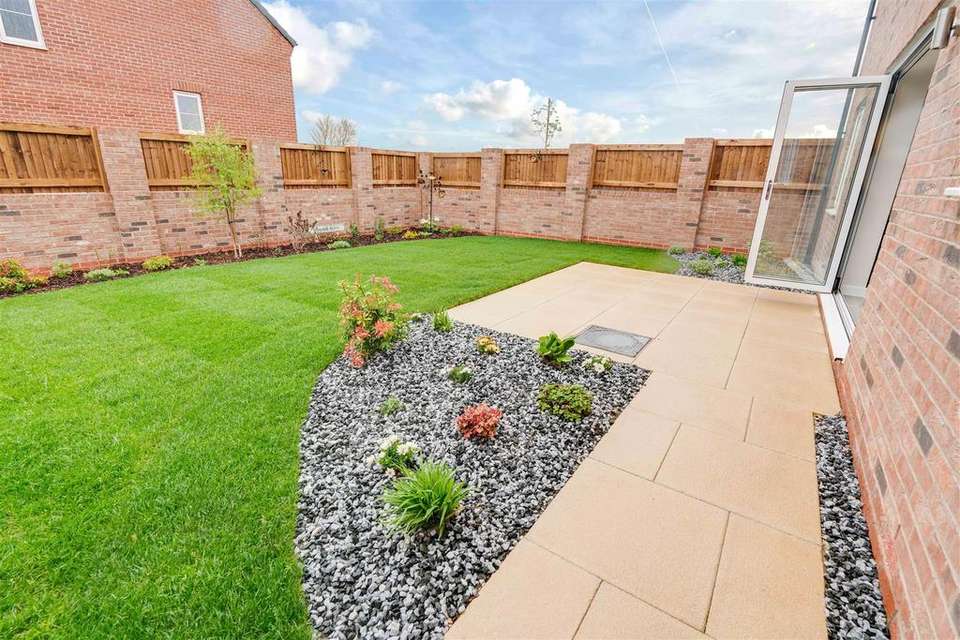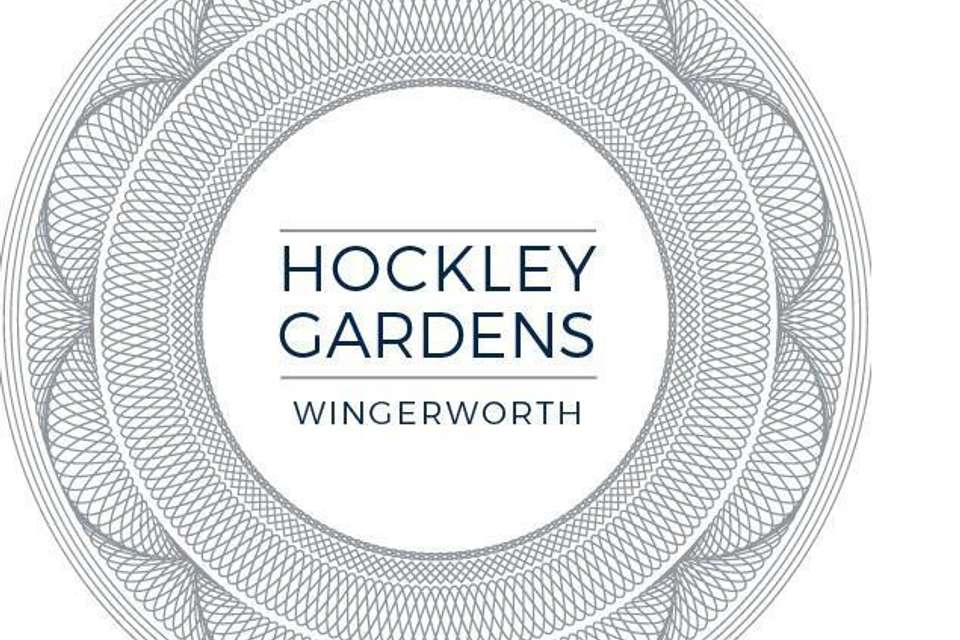3 bedroom property for sale
Hockley Gardens, Wingerworth, Chesterfieldproperty
bedrooms
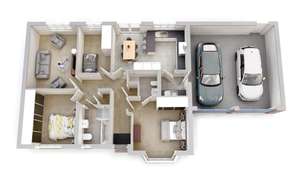
Property photos

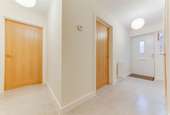
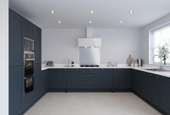

+6
Property description
The Clarendon by Stancliffe Homes
This outstanding 3 bedroom detached bungalow benefits from a large double garage and a private, west facing garden. Included within the price of this home are: Bi-fold doors, AEG built-in appliances, designer kitchens, high quality carpets, Porcelanosa tiles, Roca sanitaryware, landscaped gardens and much more. The home also benefits from a 10 year building warranty.
Hockley Gardens is an exclusive new development of just 26 homes in the heart of Wingerworth. The development features a mix of 3 bedroom bungalows, 4 and 5 bedroom homes and 2 bedroom apartments. If you love character and charm, but want all the benefits of a new build home with modern interiors and high quality detailing, then look no further.
General - Gas Central Heating
uPVC Double Glazing
10 Year New Build Guarantee
Gross Internal Floor Area - 1081 sq.ft.
Secondary School Catchment Area - Tupton Hall School
Council Tax Band - TBC
Reservation fee £500. Must be proceedable to reserve.
Note - Summer 2020 anticipated completion date.
The images featured on this advert are indicative and finishes may vary across the development
Sales Centre & Show Home - The Stancliffe Homes Sales Centre is open Friday to Monday between 10am and 5pm. Given the ongoing COVID-19 situation interested buyers are encouraged to book an appointment time. No more than two visitors will be allowed in the sales centre at any one time, and 2 metre separation distances will be enforced at all times.
'L' Shaped Entrance Hall - Having two useful storage cupboards.
Living Room - 4.67m x 3.40m (15'4 x 11'2) - A good sized rear facing reception room.
Kitchen/Diner - 5.33m x 3.33m (17'6 x 10'11) - To be fitted with a designer kitchen with a wide range of unit styles and colours available.
Laminate worktops with associated edging and upstand.
Inset 11/2 bowl stainless steel sink and drainer with mixer tap.
Integrated appliances to include dishwasher, fridge/freezer, microwave oven, stainless steel double oven and five burner gas hob with extractor hood over.
Fully tiled kitchen floor and downlighters.
Designated family/dining area.
French doors open onto the rear garden.
Utility Room - 1.80m x 1.80m (5'11 x 5'11) - To be fitted with designer units with washer and dryer space.
Laminate worktop with associated edging and upstand.
Fully tiled floor.
Master Bedroom - 4.32m x 3.84m (14'2 x 12'7) - A good sized bay fronted double bedroom. A door gives access into the ...
En Suite Shower Room - 2.24m x 1.80m (7'4 x 5'11) - To be fitted with high quality white sanitaryware and shower enclosure.
Range of stylish part tiling with a selection of colours and textures.
Fully tiled shower room floor.
Heated towel rail.
Downlighters and shaver socket.
Bedroom Two - 3.73m x 3.56m (12'3 x 11'8) - A front facing double bedroom.
Bedroom Three - 3.56m x 2.36m (11'8 x 7'9) - A rear facing single bedroom.
Bathroom - 2.69m x 2.21m (8'10 x 7'3) - To be fitted with high quality sanitaryware including bath, wash basin, low flush WC and shower enclosure.
Range of stylish full height tiling in a range of colours and textures.
Fully tiled bathroom floor.
Heated towel rail.
Downlighters and shaver socket.
Outside - A shared tarmac driveway will lead up to a block paved drive providing off street parking and giving access to the attached double garage.
Landscaped gardens to front and rear including lawns, planting and patio area.
This outstanding 3 bedroom detached bungalow benefits from a large double garage and a private, west facing garden. Included within the price of this home are: Bi-fold doors, AEG built-in appliances, designer kitchens, high quality carpets, Porcelanosa tiles, Roca sanitaryware, landscaped gardens and much more. The home also benefits from a 10 year building warranty.
Hockley Gardens is an exclusive new development of just 26 homes in the heart of Wingerworth. The development features a mix of 3 bedroom bungalows, 4 and 5 bedroom homes and 2 bedroom apartments. If you love character and charm, but want all the benefits of a new build home with modern interiors and high quality detailing, then look no further.
General - Gas Central Heating
uPVC Double Glazing
10 Year New Build Guarantee
Gross Internal Floor Area - 1081 sq.ft.
Secondary School Catchment Area - Tupton Hall School
Council Tax Band - TBC
Reservation fee £500. Must be proceedable to reserve.
Note - Summer 2020 anticipated completion date.
The images featured on this advert are indicative and finishes may vary across the development
Sales Centre & Show Home - The Stancliffe Homes Sales Centre is open Friday to Monday between 10am and 5pm. Given the ongoing COVID-19 situation interested buyers are encouraged to book an appointment time. No more than two visitors will be allowed in the sales centre at any one time, and 2 metre separation distances will be enforced at all times.
'L' Shaped Entrance Hall - Having two useful storage cupboards.
Living Room - 4.67m x 3.40m (15'4 x 11'2) - A good sized rear facing reception room.
Kitchen/Diner - 5.33m x 3.33m (17'6 x 10'11) - To be fitted with a designer kitchen with a wide range of unit styles and colours available.
Laminate worktops with associated edging and upstand.
Inset 11/2 bowl stainless steel sink and drainer with mixer tap.
Integrated appliances to include dishwasher, fridge/freezer, microwave oven, stainless steel double oven and five burner gas hob with extractor hood over.
Fully tiled kitchen floor and downlighters.
Designated family/dining area.
French doors open onto the rear garden.
Utility Room - 1.80m x 1.80m (5'11 x 5'11) - To be fitted with designer units with washer and dryer space.
Laminate worktop with associated edging and upstand.
Fully tiled floor.
Master Bedroom - 4.32m x 3.84m (14'2 x 12'7) - A good sized bay fronted double bedroom. A door gives access into the ...
En Suite Shower Room - 2.24m x 1.80m (7'4 x 5'11) - To be fitted with high quality white sanitaryware and shower enclosure.
Range of stylish part tiling with a selection of colours and textures.
Fully tiled shower room floor.
Heated towel rail.
Downlighters and shaver socket.
Bedroom Two - 3.73m x 3.56m (12'3 x 11'8) - A front facing double bedroom.
Bedroom Three - 3.56m x 2.36m (11'8 x 7'9) - A rear facing single bedroom.
Bathroom - 2.69m x 2.21m (8'10 x 7'3) - To be fitted with high quality sanitaryware including bath, wash basin, low flush WC and shower enclosure.
Range of stylish full height tiling in a range of colours and textures.
Fully tiled bathroom floor.
Heated towel rail.
Downlighters and shaver socket.
Outside - A shared tarmac driveway will lead up to a block paved drive providing off street parking and giving access to the attached double garage.
Landscaped gardens to front and rear including lawns, planting and patio area.
Council tax
First listed
Over a month agoHockley Gardens, Wingerworth, Chesterfield
Placebuzz mortgage repayment calculator
Monthly repayment
The Est. Mortgage is for a 25 years repayment mortgage based on a 10% deposit and a 5.5% annual interest. It is only intended as a guide. Make sure you obtain accurate figures from your lender before committing to any mortgage. Your home may be repossessed if you do not keep up repayments on a mortgage.
Hockley Gardens, Wingerworth, Chesterfield - Streetview
DISCLAIMER: Property descriptions and related information displayed on this page are marketing materials provided by Wilkins Vardy - Chesterfield. Placebuzz does not warrant or accept any responsibility for the accuracy or completeness of the property descriptions or related information provided here and they do not constitute property particulars. Please contact Wilkins Vardy - Chesterfield for full details and further information.





