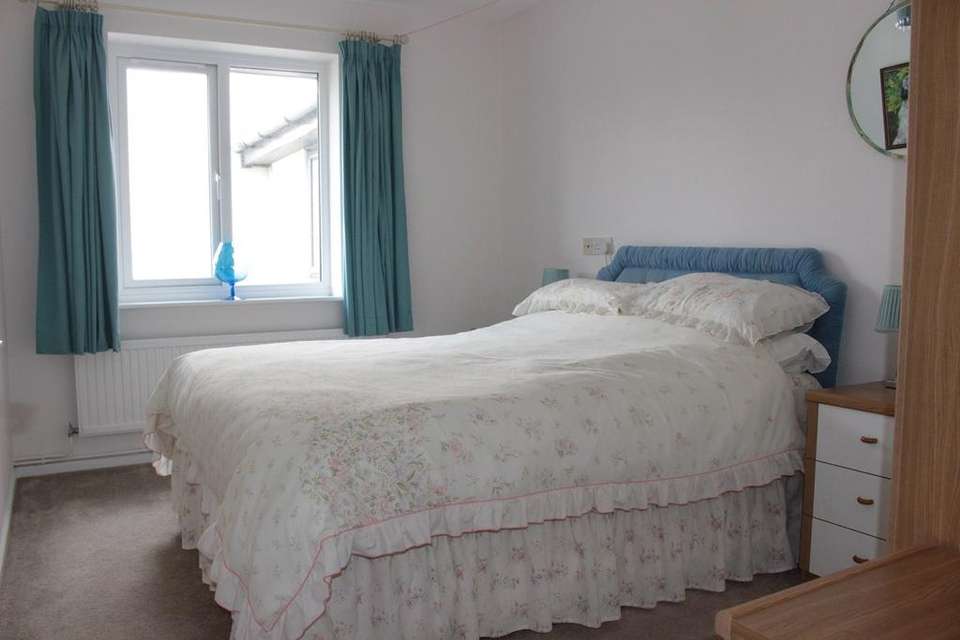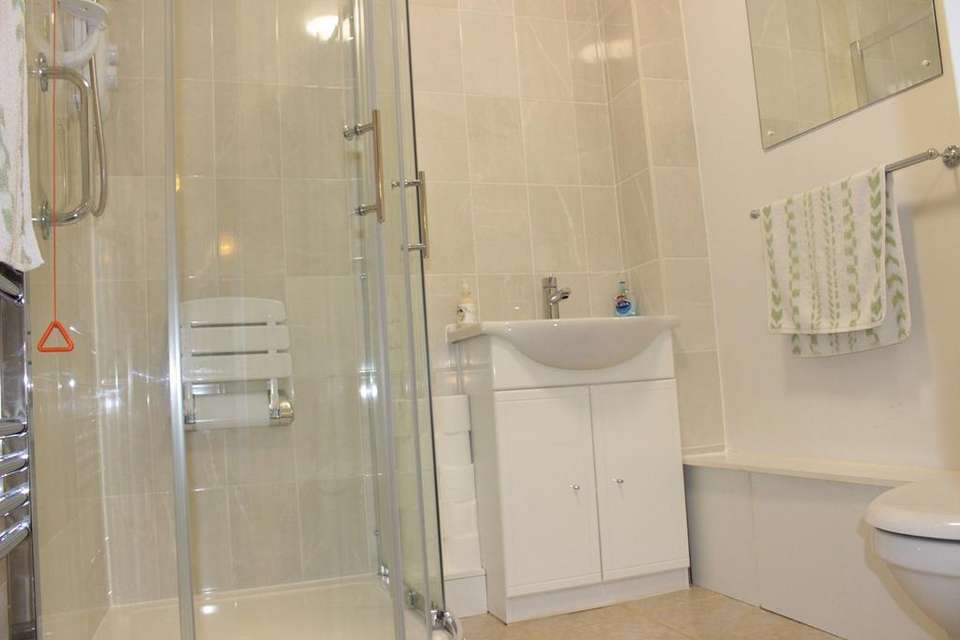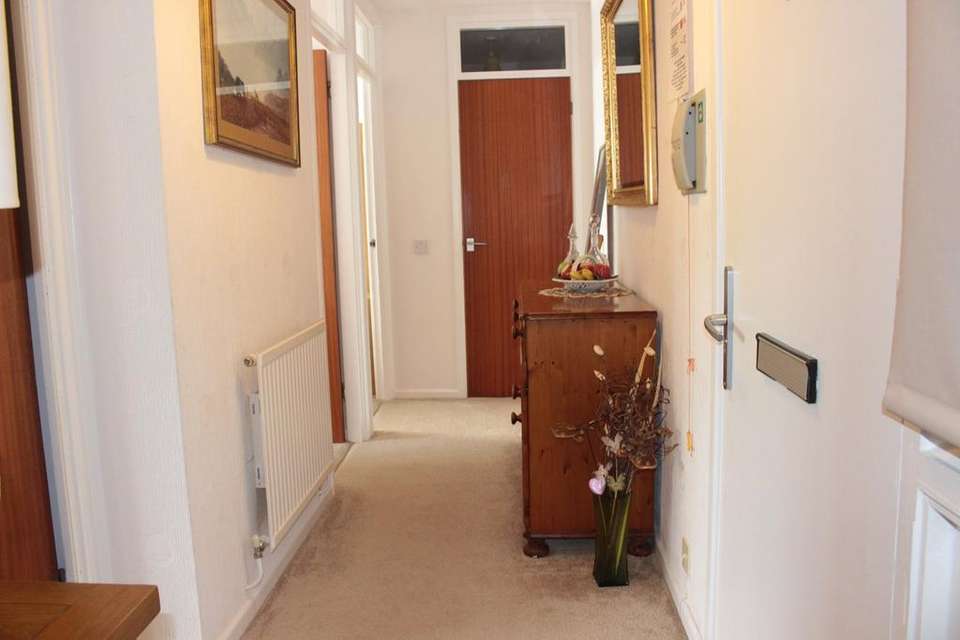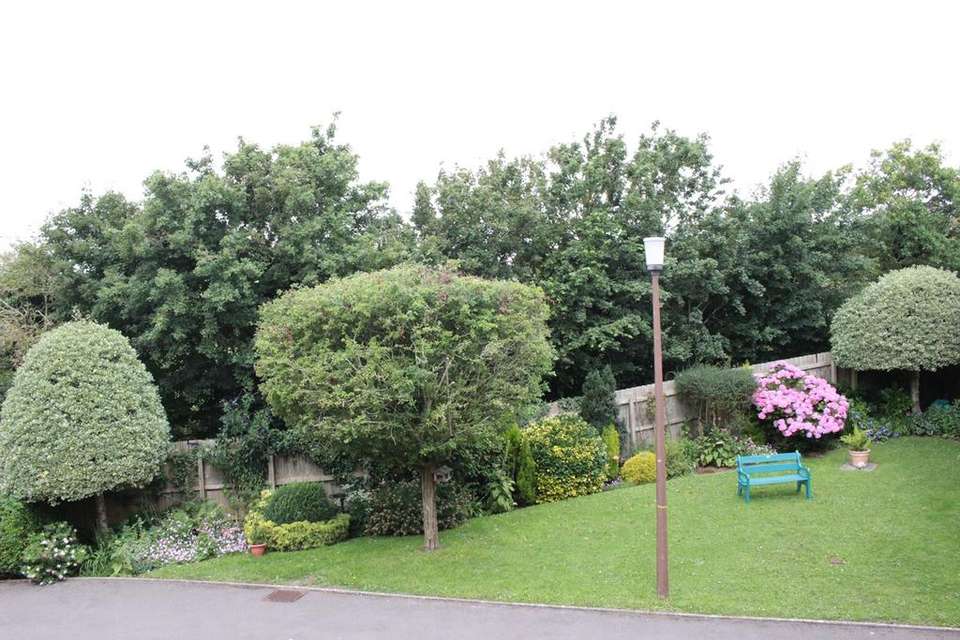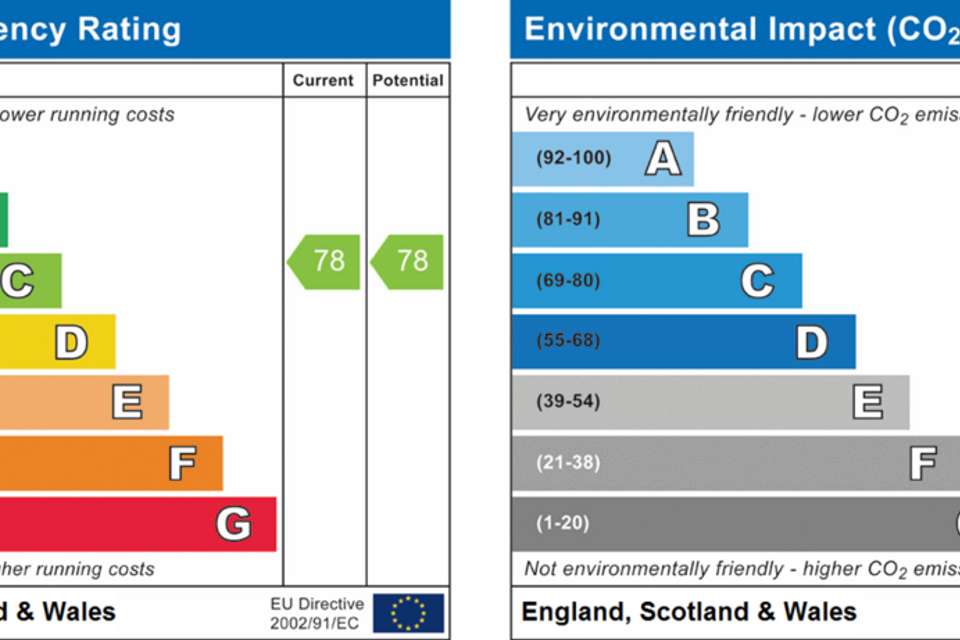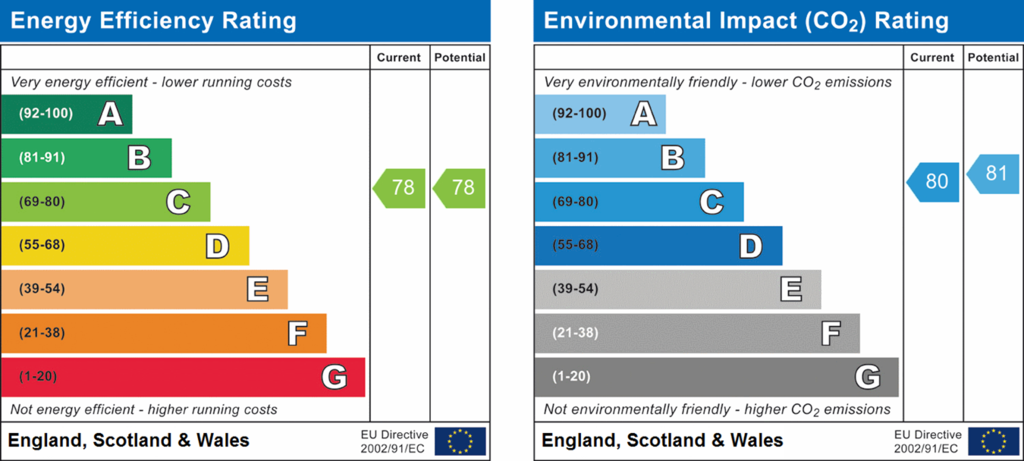2 bedroom flat for sale
Byron Court, Llantwit Major, CF61flat
bedrooms
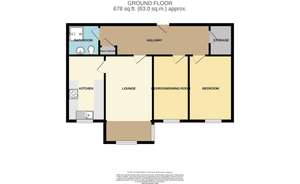
Property photos

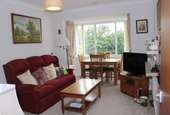
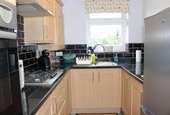
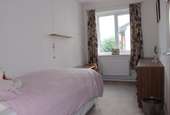
+5
Property description
This purpose-built, two bedroom first floor flat is situated at the quiet Bouvier Farm. Designed and maintained as part of Wales and West Housing Association the property has a minimum age restriction of 60. Briefly, the property comprises an entrance hallway, living room, kitchen, two bedrooms and a shower room. With a newly fitted combi gas central heating system. The property also benefits from a secure off-road parking space. A service/maintenance charge per month assures the occupant that their needs are catered for along with 24 hour alarm call out and pull chord in each room. NO ONWARD CHAIN.
COMMUNAL ENTRANCE
Enter the property via an Intercom system into reception area. Location of the lift and staircase to the first floor.
ENTRANCE HALLWAY
Enter the property via a front door into the hallway. With plenty of storage provided by a walk-in cupboard with shelving and light. Location of loft access and airing cupboard. Doors to both Bedrooms, Shower room and Lounge. Telephone point, wired for light and power. (Floor plan is revers outlay)
LOUNGE
16' 4" x 9' 10" (4.98m x 3.00m)
A bay window overlooks the front of the property, ample space in this room for dining furniture. Carpeted flooring, ceiling light and radiator. Doorway leads to Kitchen.
KITCHEN
11' 1" x 6' 8" (3.38m x 2.03m)
Fitted with a range of base and wall units with matching work surfaces over and tiled surrounds, an inset stainless steel sink unit, extractor fan, cooker, space for fridge freezer, integrated washer/dryer, wall mounted Vaillant Gas Boiler. Wired for ceiling light and power, vinyl flooring.
BEDROOM 1
4.00m x 2.9m (13' 1" x 9' 6")
A double glazed window to the front of the property, radiator, carpeted flooring, wired for power and ceiling light.
BEDROOM 2
13' x 8' 10" (3.96m x 2.69m)
Window overlooking the front of the property, radiator, carpeted flooring, wired for ceiling light and power.
SHOWER ROOM
6' 7" x 6' 2" (2.01m x 1.88m)
A modern suite comprising; a low level w/c, separate shower cubicle with fixed seating, and vanity unit incorporating wash hand basin. Tiled splashbacks, ceiling light, radiator and vinyl flooring.
COMMUNAL GARDENS
Attractive communal gardens to the front, and rear, with a parking area to the rear of the building.
SERVICE CHARGE
The property attracts a service charge. Which briefly includes the following:
*Water Rates. * Provision of a residential warden. *Use of a guest room. *Use of a Laundry Room. *Buildings Insurance (excludes Contents Insurance).*Garden Maintenance. *Servicing of the Gas Boiler. *Lighting in communal areas. *Maintenance of the structure, lift & alarm/fire systems. property has a 154 year lease.
Current costs are £219.81 per month
COMMUNAL ENTRANCE
Enter the property via an Intercom system into reception area. Location of the lift and staircase to the first floor.
ENTRANCE HALLWAY
Enter the property via a front door into the hallway. With plenty of storage provided by a walk-in cupboard with shelving and light. Location of loft access and airing cupboard. Doors to both Bedrooms, Shower room and Lounge. Telephone point, wired for light and power. (Floor plan is revers outlay)
LOUNGE
16' 4" x 9' 10" (4.98m x 3.00m)
A bay window overlooks the front of the property, ample space in this room for dining furniture. Carpeted flooring, ceiling light and radiator. Doorway leads to Kitchen.
KITCHEN
11' 1" x 6' 8" (3.38m x 2.03m)
Fitted with a range of base and wall units with matching work surfaces over and tiled surrounds, an inset stainless steel sink unit, extractor fan, cooker, space for fridge freezer, integrated washer/dryer, wall mounted Vaillant Gas Boiler. Wired for ceiling light and power, vinyl flooring.
BEDROOM 1
4.00m x 2.9m (13' 1" x 9' 6")
A double glazed window to the front of the property, radiator, carpeted flooring, wired for power and ceiling light.
BEDROOM 2
13' x 8' 10" (3.96m x 2.69m)
Window overlooking the front of the property, radiator, carpeted flooring, wired for ceiling light and power.
SHOWER ROOM
6' 7" x 6' 2" (2.01m x 1.88m)
A modern suite comprising; a low level w/c, separate shower cubicle with fixed seating, and vanity unit incorporating wash hand basin. Tiled splashbacks, ceiling light, radiator and vinyl flooring.
COMMUNAL GARDENS
Attractive communal gardens to the front, and rear, with a parking area to the rear of the building.
SERVICE CHARGE
The property attracts a service charge. Which briefly includes the following:
*Water Rates. * Provision of a residential warden. *Use of a guest room. *Use of a Laundry Room. *Buildings Insurance (excludes Contents Insurance).*Garden Maintenance. *Servicing of the Gas Boiler. *Lighting in communal areas. *Maintenance of the structure, lift & alarm/fire systems. property has a 154 year lease.
Current costs are £219.81 per month
Council tax
First listed
Over a month agoEnergy Performance Certificate
Byron Court, Llantwit Major, CF61
Placebuzz mortgage repayment calculator
Monthly repayment
The Est. Mortgage is for a 25 years repayment mortgage based on a 10% deposit and a 5.5% annual interest. It is only intended as a guide. Make sure you obtain accurate figures from your lender before committing to any mortgage. Your home may be repossessed if you do not keep up repayments on a mortgage.
Byron Court, Llantwit Major, CF61 - Streetview
DISCLAIMER: Property descriptions and related information displayed on this page are marketing materials provided by Brighter Moves - Llantwit Major. Placebuzz does not warrant or accept any responsibility for the accuracy or completeness of the property descriptions or related information provided here and they do not constitute property particulars. Please contact Brighter Moves - Llantwit Major for full details and further information.





