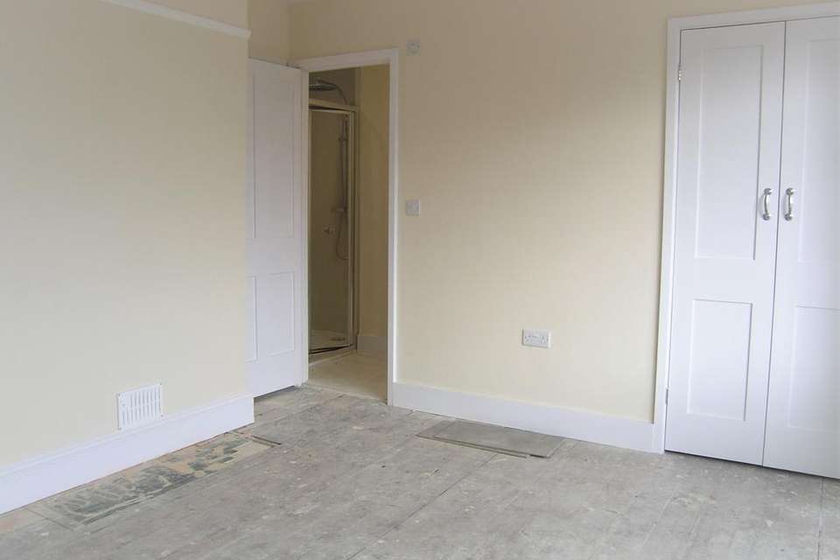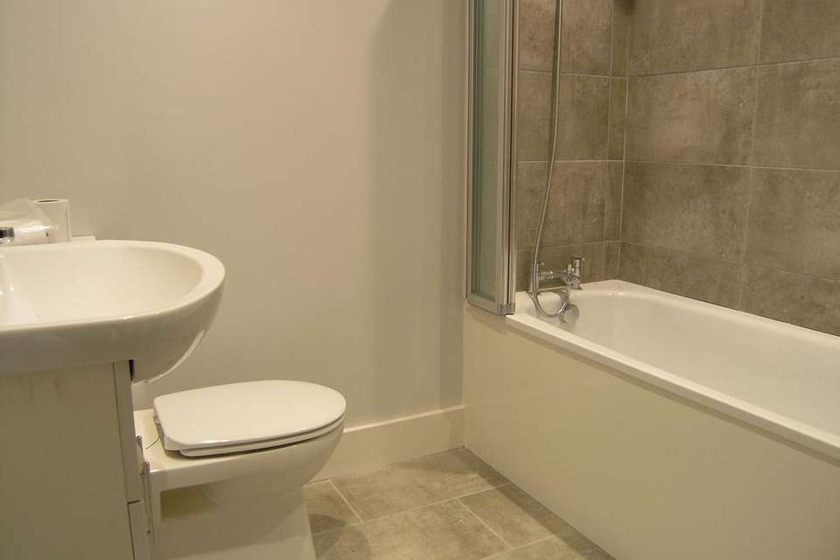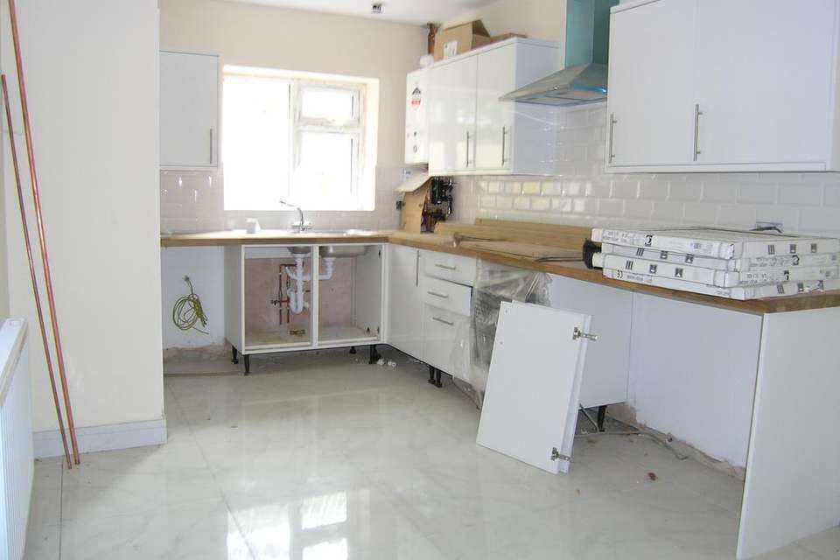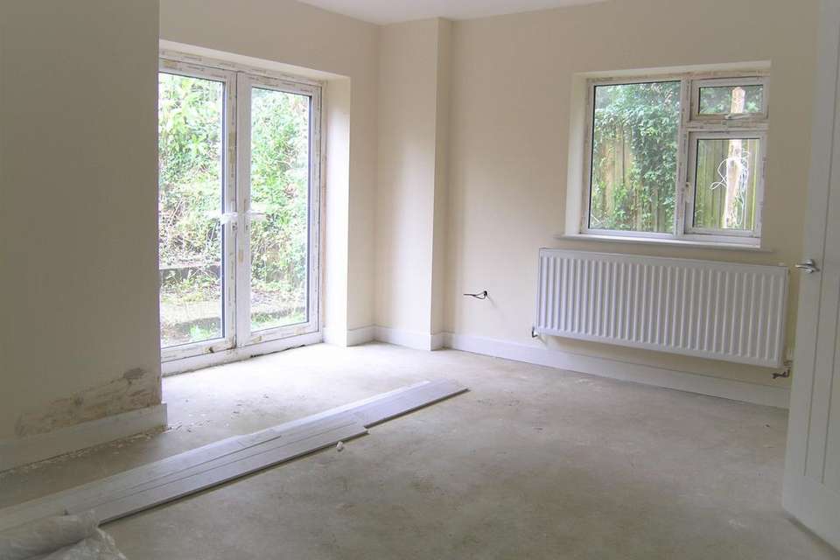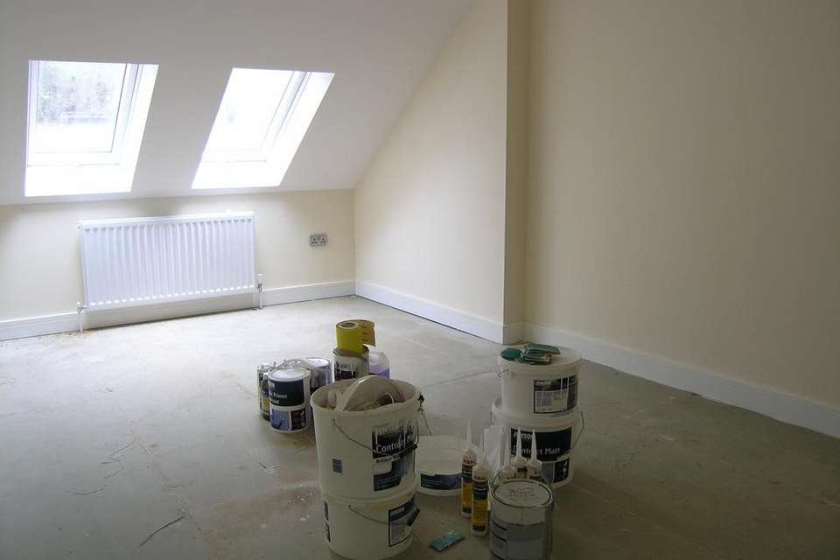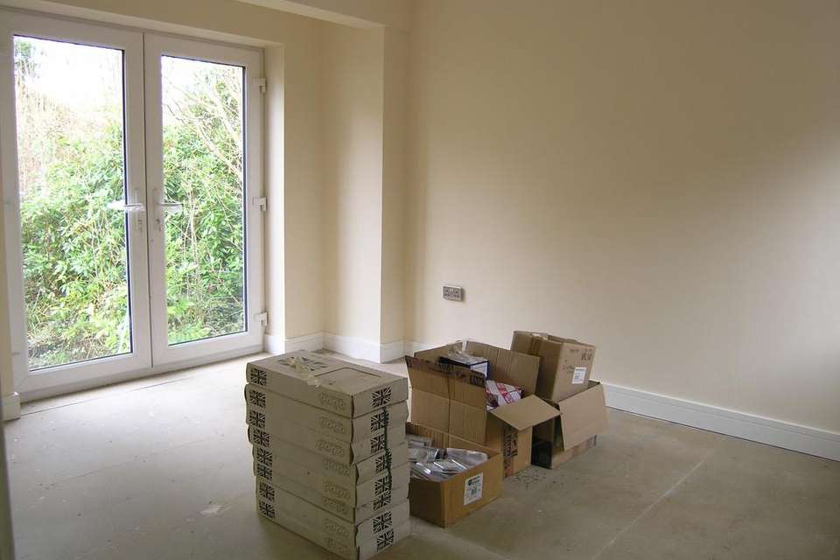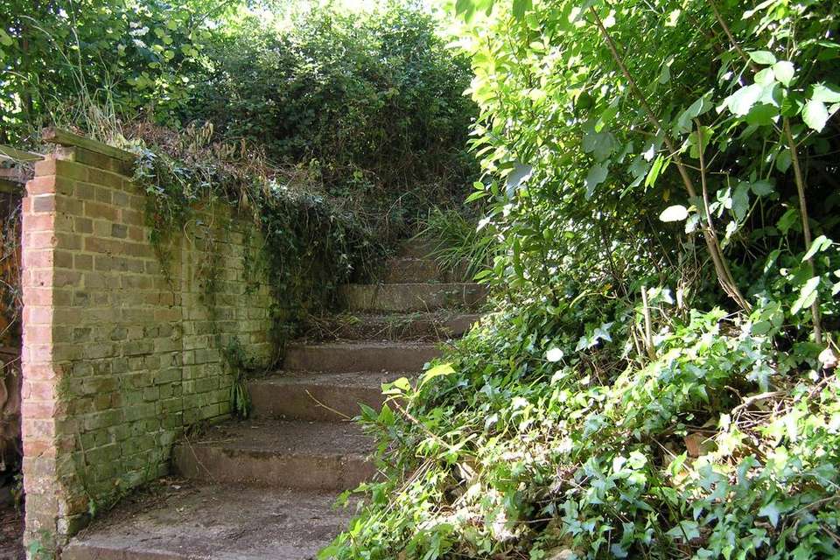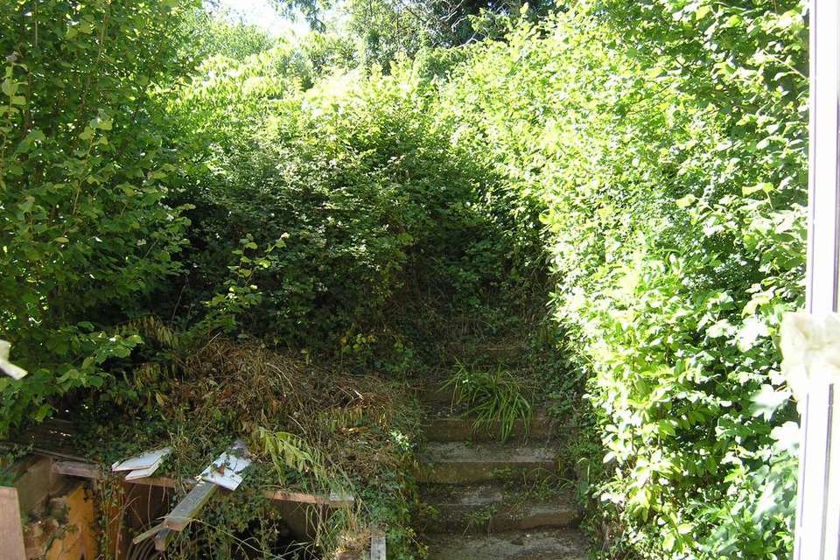4 bedroom semi-detached house for sale
High Street, Horam TN21semi-detached house
bedrooms
Property photos
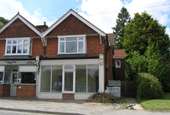
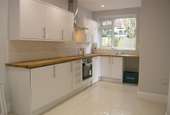
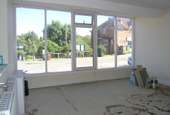
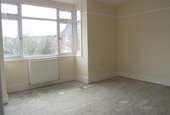
+8
Property description
DescriptionWe are pleased to offer for sale this excellent opportunity to acquire a nearly completed development/renovation project. The building had recently provided a commercial office space on the ground floor with a flat above. The current owners have converted the building to full residential use and built an extension at the rear to now provide a pair of high quality two bedroom semi-detached homes.
No.1 Manor HouseSet to the front on the building, the accommodation comprises an entrance hall, living room, kitchen/breakfast room on the ground floor and on the first floor, a master bedroom with en suite shower room and built in wardrobe, further double bedroom plus family bathroom.
No. 2 Manor HouseWith a separate private entrance door, the second unit has an entrance hall, living room with French doors out to gardens, kitchen/breakfast room, utility room on the ground floor and two double bedrooms together with family bathroom on the first floor. The rear bedroom has a set of French doors with the intention of fitting a Juliette balcony.
OutsideManor House is set back from the road with a parking area to the front of the building. The entrance doors to both homes are set on one side of the building, accessed via a pedestrian walkway. To the rear is a tiered garden with a terrace, which naturally couples with No. 2 Manor House.
LocationThe property is situated in a central village location on Horam High Street. Horam has a good range of shops and services providing for day-to-day needs with, a post office, dentist, doctors surgery, pharmacy, village inn, small Co-op supermarket, veterinary surgery, florist, hairdressers and butchers. The village is on the route of the renowned Cuckoo trail which provides scenic and mostly traffic free walking and cycling along the former railway line from Heathfield to Eastbourne and there is a recreation ground, tennis club and junior football club together
The market town of Heathfield is a short drive, located 2.5 miles to the north and has a good range of amenities with a number of independent shops and restaurants together with four national supermarket chains. The area is well served with schooling for all age groups
Main line train stations with direct services to London are available at Buxted, Stonegate and Polegate, all within 10 miles. There are also bus routes that serve the village linking to surrounding towns including Heathfield, Tunbridge Wells, Hailsham and Eastbourne. The Spa town of Royal Tunbridge Wells with its excellent modern shopping centre, extensive leisure is only about 17 miles; whilst the coast at Eastbourne is approximately 15 miles away.
ServicesMains power and water is connected to the property. Mains drainage available. The properties are intended to have gas fired central heating and hot water. One unit has boiler connected.
PlanningFull Planning Consent for the development was granted by Wealden District Council on 2nd September 2019 reference WD/2019/1170/FR.
The planning consent is subject to a Community Infrastructure Levy (CIL) liability amounting to £8,212.09 which will be passed on to the purchaser.
Further documentation relating to the planning consent is available upon request from the Vendor's Sole Agent, Samuel & Son.
Local AuthorityWealden District Council
ViewingStrictly by appointment with the Vendor's Sole Agent, Samuel & Son, Horam.
Samuel & Son, their clients and any joint agents give notice that: 1. These particulars have been prepared in good faith to give a fair overall view of the property and do not form part of any offer or contract . The information in these particulars is given without responsibility and they have no authority to make or give any representations or warranties whatsoever in relation to this property. 2. Any areas, measurements or distances referred to are given as a guide only and may not be precise. Photographs are not necessarily comprehensive nor current; no assumption should be made that any contents shown are included in the sale nor with regards to parts of the property which have not been photographed. It should not be assumed that the property has all necessary planning, building regulation or other consents. Samuel & Son have not tested any services or equipment and nothing in these particulars should be deemed to be a statement that they are in good working order nor that the property is in good structural condition. Purchasers must satisfy themselves by inspection or otherwise.
No.1 Manor HouseSet to the front on the building, the accommodation comprises an entrance hall, living room, kitchen/breakfast room on the ground floor and on the first floor, a master bedroom with en suite shower room and built in wardrobe, further double bedroom plus family bathroom.
No. 2 Manor HouseWith a separate private entrance door, the second unit has an entrance hall, living room with French doors out to gardens, kitchen/breakfast room, utility room on the ground floor and two double bedrooms together with family bathroom on the first floor. The rear bedroom has a set of French doors with the intention of fitting a Juliette balcony.
OutsideManor House is set back from the road with a parking area to the front of the building. The entrance doors to both homes are set on one side of the building, accessed via a pedestrian walkway. To the rear is a tiered garden with a terrace, which naturally couples with No. 2 Manor House.
LocationThe property is situated in a central village location on Horam High Street. Horam has a good range of shops and services providing for day-to-day needs with, a post office, dentist, doctors surgery, pharmacy, village inn, small Co-op supermarket, veterinary surgery, florist, hairdressers and butchers. The village is on the route of the renowned Cuckoo trail which provides scenic and mostly traffic free walking and cycling along the former railway line from Heathfield to Eastbourne and there is a recreation ground, tennis club and junior football club together
The market town of Heathfield is a short drive, located 2.5 miles to the north and has a good range of amenities with a number of independent shops and restaurants together with four national supermarket chains. The area is well served with schooling for all age groups
Main line train stations with direct services to London are available at Buxted, Stonegate and Polegate, all within 10 miles. There are also bus routes that serve the village linking to surrounding towns including Heathfield, Tunbridge Wells, Hailsham and Eastbourne. The Spa town of Royal Tunbridge Wells with its excellent modern shopping centre, extensive leisure is only about 17 miles; whilst the coast at Eastbourne is approximately 15 miles away.
ServicesMains power and water is connected to the property. Mains drainage available. The properties are intended to have gas fired central heating and hot water. One unit has boiler connected.
PlanningFull Planning Consent for the development was granted by Wealden District Council on 2nd September 2019 reference WD/2019/1170/FR.
The planning consent is subject to a Community Infrastructure Levy (CIL) liability amounting to £8,212.09 which will be passed on to the purchaser.
Further documentation relating to the planning consent is available upon request from the Vendor's Sole Agent, Samuel & Son.
Local AuthorityWealden District Council
ViewingStrictly by appointment with the Vendor's Sole Agent, Samuel & Son, Horam.
Samuel & Son, their clients and any joint agents give notice that: 1. These particulars have been prepared in good faith to give a fair overall view of the property and do not form part of any offer or contract . The information in these particulars is given without responsibility and they have no authority to make or give any representations or warranties whatsoever in relation to this property. 2. Any areas, measurements or distances referred to are given as a guide only and may not be precise. Photographs are not necessarily comprehensive nor current; no assumption should be made that any contents shown are included in the sale nor with regards to parts of the property which have not been photographed. It should not be assumed that the property has all necessary planning, building regulation or other consents. Samuel & Son have not tested any services or equipment and nothing in these particulars should be deemed to be a statement that they are in good working order nor that the property is in good structural condition. Purchasers must satisfy themselves by inspection or otherwise.
Council tax
First listed
Over a month agoHigh Street, Horam TN21
Placebuzz mortgage repayment calculator
Monthly repayment
The Est. Mortgage is for a 25 years repayment mortgage based on a 10% deposit and a 5.5% annual interest. It is only intended as a guide. Make sure you obtain accurate figures from your lender before committing to any mortgage. Your home may be repossessed if you do not keep up repayments on a mortgage.
High Street, Horam TN21 - Streetview
DISCLAIMER: Property descriptions and related information displayed on this page are marketing materials provided by Samuel & Son - Horam. Placebuzz does not warrant or accept any responsibility for the accuracy or completeness of the property descriptions or related information provided here and they do not constitute property particulars. Please contact Samuel & Son - Horam for full details and further information.





