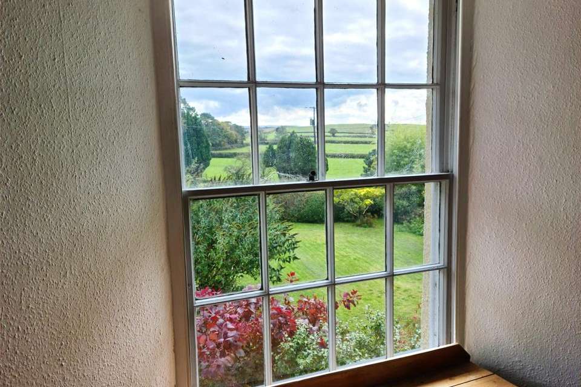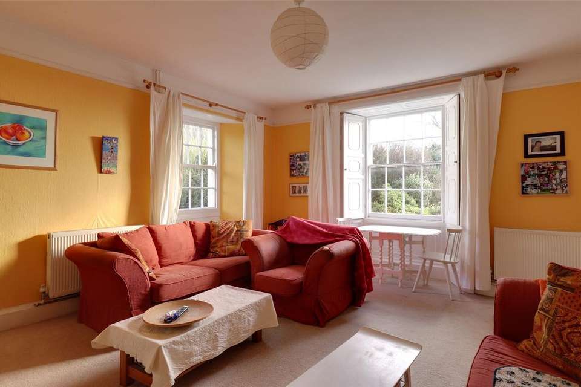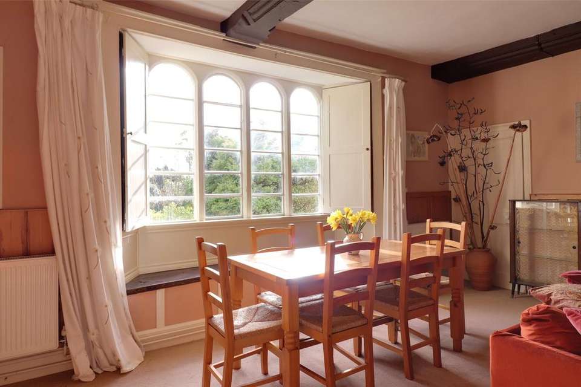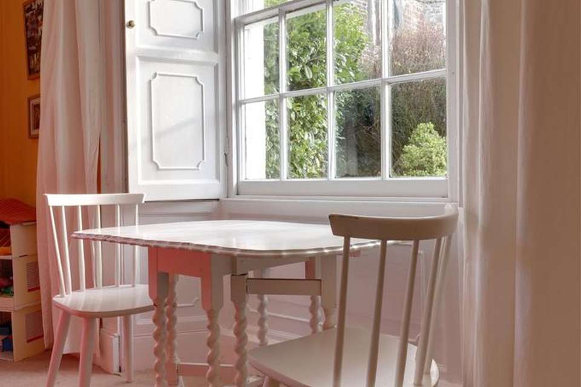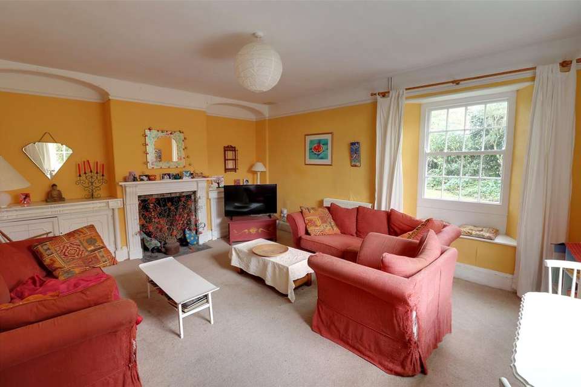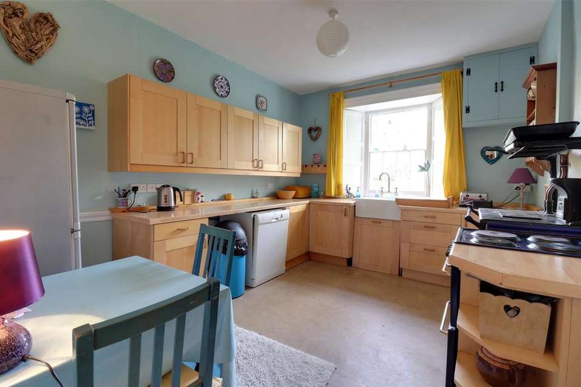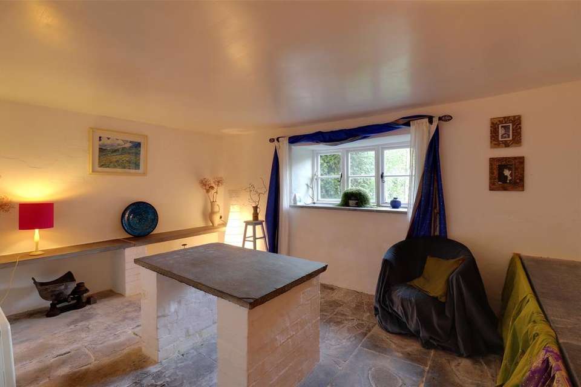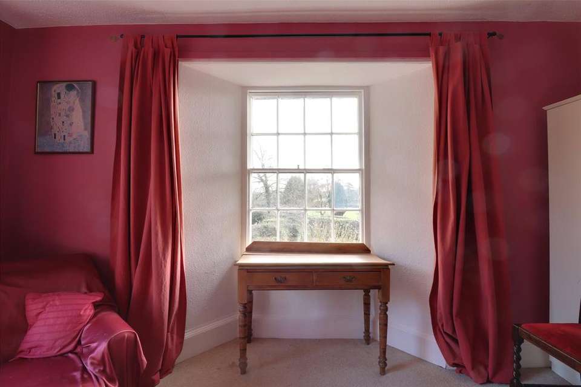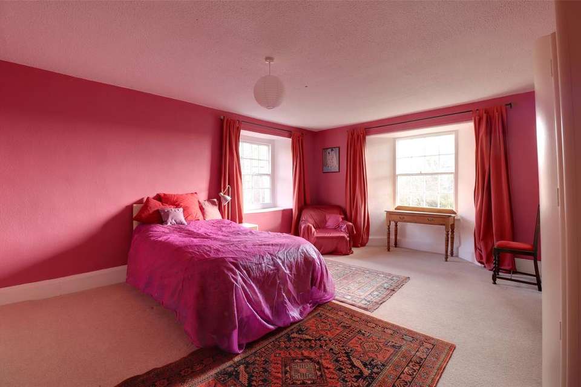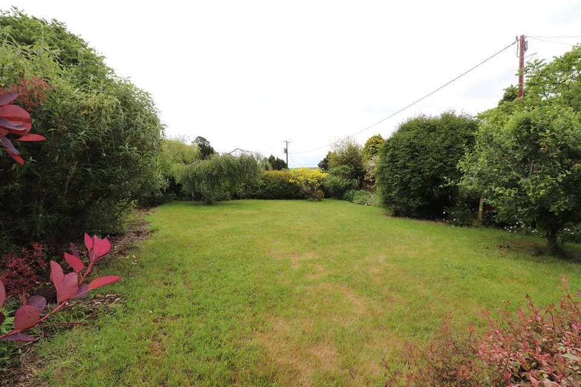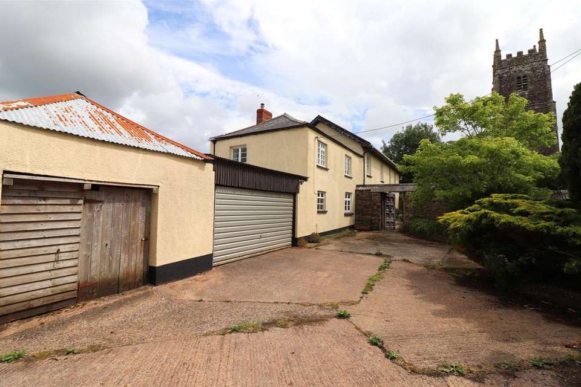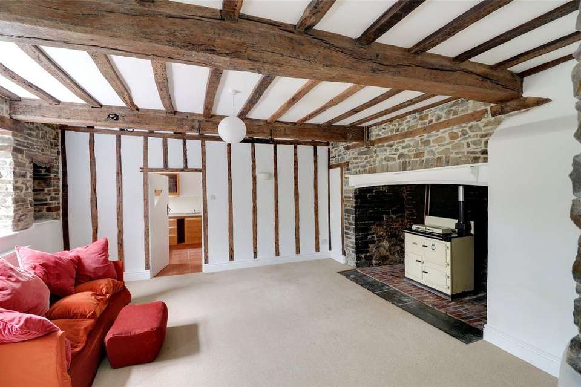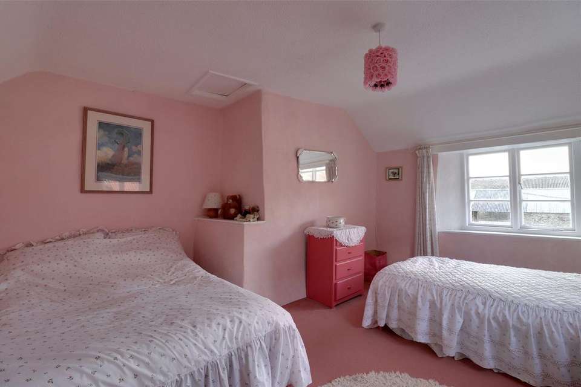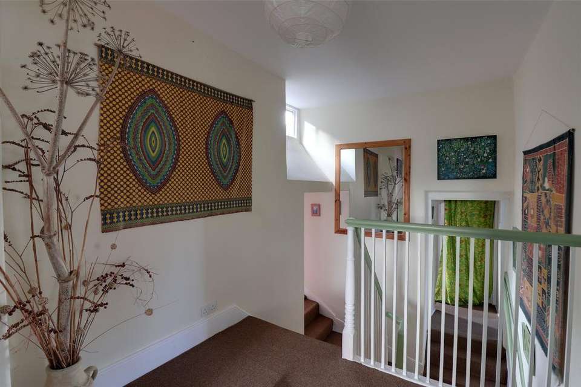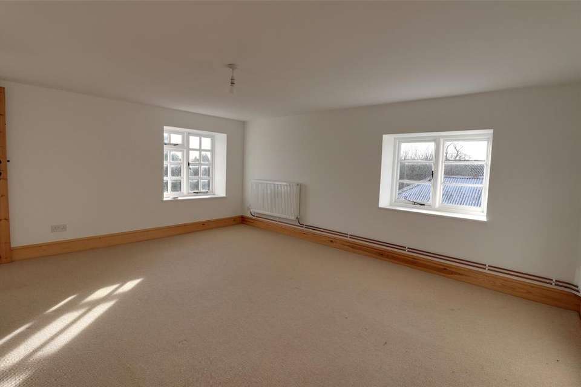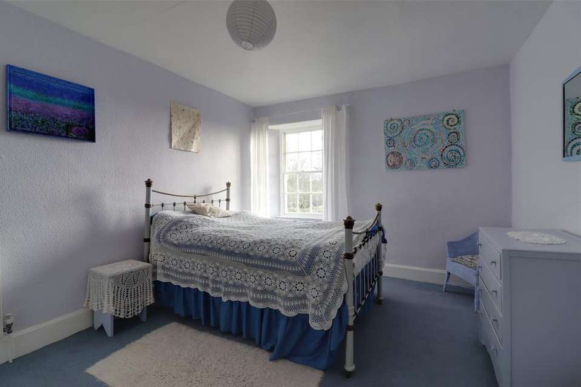4 bedroom detached house for sale
Dowland, Winkleighdetached house
bedrooms
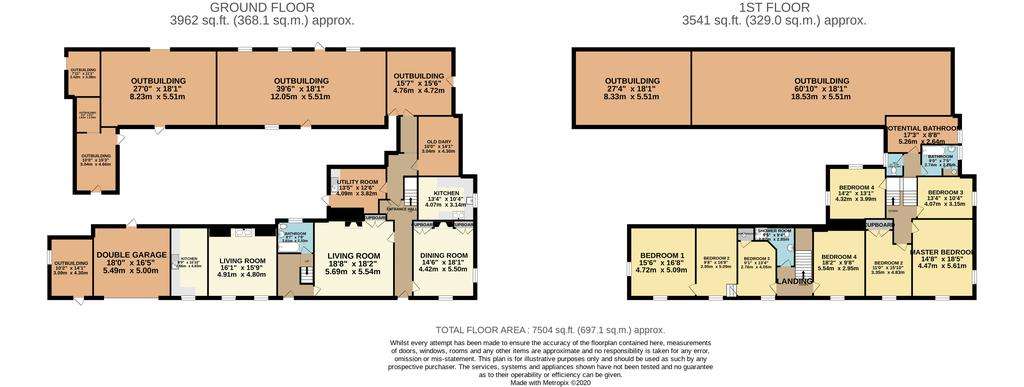
Property photos

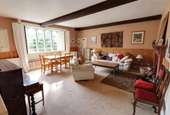
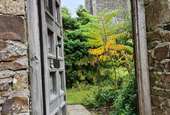
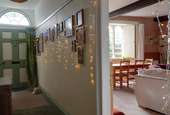
+16
Property description
Dowland Barton is an impressive Grade II listed Georgian fronted property, in parts dating back further to the 16th century & is nestled right in the heart of the peaceful village of Dowland, which is approximately 3 miles west of the thriving community of Winkleigh. It enjoys views of the nearby St Peters Church & the property has a private gated access to the Church grounds & a reserved pew within. It has many features you would expect from a listed building of this era & standing – high ceilings, wood beams, large windows with shutters & there is plenty of scope to enhance this property further.
As you leave the public road through Dowland & it’s leafy hedgerows, you turn into the private driveway of Dowland Barton & follow the drive, lined with established trees, shrubs & meadow land. There is ample parking as you approach the North of the property for numerous cars, motor homes, horse boxes, or such like in the car port or on the concrete area. There is also a double garage & outbuildings.
Accommodation
Welcoming you is a large painted gate into the grounds: from here, you are now in the sunny, spacious courtyard where you can see the rear of Dowland Barton & the 5 redundant 2-storey barns.…a perfect space for al fresco drinks or lighting that BBQ!
Proceeding around to the impressive Georgian fronted house, there is a beautiful entrance greeting you; slate canopy over, period fan window & a solid oak door which leads to the Entrance Hall with the elegant carved staircase & arch which lead to the first floor. There are also built-in cupboards, making useful storage space for coats & footwear etc.
There are two spacious Reception Rooms; the Living Room has wood panelling, believed to have come from the village Church of St Peter, with a large 4-arched window.
Both the Living & Dining Room have large windows which overlook the sunny well-established garden, having window seats & fitted shutters. The Dining Room has an additional dual aspect, with extended views over the garden towards the Church in the background.
Both Reception Rooms enjoy the Georgian period elegance of high beamed ceilings, open fires & timber mantles: the perfect places to enjoy family meals around the table or a glass of port around the crackling fire in the colder winter nights.
Back into the Hallway & at the foot of the staircase, towards the older part of the house, you will find the Kitchen. This is equipped with fitted base, eyelevel units & work surfaces. There is a Belfast sink. There is a cream oil-fired Rayburn serving the domestic hot water & central heating (separate immersion switch for hot water for when Rayburn not in use). Beware…. friends & family will gravitate to the rail at gatherings – the kitchen will never be your own! There is also space for a fridge freezer & dishwasher.
Opposite the kitchen there is a spacious utility room that has a sink & plumbing for a washing machine & plenty of space for further appliances & units. There is also a door from here that leads out onto the back & gives access to the sunny spacious courtyard & the 5 redundant 2-storey barns.
Further to this floor is the Former Dairy that has the original fantastic slate flagstone flooring & slate shelving. This room was originally used to store milk, cheese & perishables prior to the invention of refrigerators.
On the first floor are 4 well-proportioned Double Bedrooms; with most enjoying splendid views (2 dual aspect) of either the established gardens with borders & shrubs, lawn area, Church, or fields beyond.
The Master Suite is dual aspect, with views of the Church, the garden & the countryside beyond & boasts a feature fireplace with a wrought iron surround & oak mantlepiece.
The Bathroom is on the half landing & has a separate w/c just across the hall. There is an additional room that we have not listed but is on the plan that could easily be combined to make a beautiful large Family Bathroom sanitary ware comprising a frameless glass shower enclosure with a rainwater thermostatically controlled shower, twin basins with a vanity cupboard below, dual ended bath and close coupled w/c.
The Annex
The Annex is attached to the main residence. There is access through the Main House. However, it does have it’s own entrance.
The Annex is well presented throughout & offers scope to be used for dual occupation or as a holiday cottage, subject to all the necessary planning permission.
As you enter, you are welcomed by the same original fantastic slate flagstone flooring in the hall that was in the Old Dairy. The Bathroom is beyond, downstairs, which includes a white suite with an enclosed bath, heated towel rail, low level WC and pedestal. The shower room is upstairs.
The living room is a beautiful room: with particular features such as beamed ceilings & original exposed beam walls. There is also a large inglenook fireplace housing an original bread oven & a Cream oil-fired Rayburn serving the domestic hot water & central heating. It will also boil the best cup of tea & roast the best Sunday lunch in Devon!
In the Kitchen-Dining Room, there is a tasteful range of base and eye level units, incorporating roll edge work surfaces with a stainless-steel sink inserted, with appliance space for a fridge freezer & washing machine. There is a door that leads outside to the sunny spacious courtyard & the 5 Redundant 2-storey barns.
On the first floor there are 4 Double Bedrooms: all with rural views of the surrounding countryside &/or the village Church, with the Master Suite being dual aspect. Bedroom 1 is accessed via Bedrooms 2 & 3.
There is also a separate shower room on this floor that comprises of a white suite low level WC, wash hand basin & a separate shower cubical.
Outside Areas & Gardens
The outside space is such a delight, whatever the season. From the moment you turn into the driveway it is a haven of wildlife and nature, with the well-established shrubs & trees. The secret enclosed overgrown gardens & borders hide walls, paths & steps of old and with a little love & green fingers the gardens could be restored to the formal lawn bordered Georgian days of old if so desired. Summer garden parties, star gazing on clear winter nights; it really is the ideal private garden to feel gratified with. A private gateway gives direct access to the Church grounds adjoining the gardens. With its own independent access is a paddock of approximately 1/3 of an acre that is enclosed & enjoys the southerly aspects which could be suitable for equine or many other pursuits.
Redundant Barns
Within the curtilage & attached to Dowland Barton is an extensive range of Redundant 2-storey barns. These could have excellent potential for development, subject to all necessary planning consents. Therefore, for any perspective buyer, there is the opportunity to create an ideal & considerable income source in this delightful & well sought-after rural location.
From Great Torrington, proceed towards Exeter on the A3124, passing through the village of Beaford. Turn right onto the B3217 at Dolton Beacon Garage, signposted Dolton. Continue through the village of Dolton onto Breake Lane, following the signs towards Dowland & Iddesleigh. Upon arriving in Dowland, continue past the Church & you will see our clearly displayed Webbers Fine & Country “For Sale” board at the driveway entrance to Dowland Barton on the right hand side.
As you leave the public road through Dowland & it’s leafy hedgerows, you turn into the private driveway of Dowland Barton & follow the drive, lined with established trees, shrubs & meadow land. There is ample parking as you approach the North of the property for numerous cars, motor homes, horse boxes, or such like in the car port or on the concrete area. There is also a double garage & outbuildings.
Accommodation
Welcoming you is a large painted gate into the grounds: from here, you are now in the sunny, spacious courtyard where you can see the rear of Dowland Barton & the 5 redundant 2-storey barns.…a perfect space for al fresco drinks or lighting that BBQ!
Proceeding around to the impressive Georgian fronted house, there is a beautiful entrance greeting you; slate canopy over, period fan window & a solid oak door which leads to the Entrance Hall with the elegant carved staircase & arch which lead to the first floor. There are also built-in cupboards, making useful storage space for coats & footwear etc.
There are two spacious Reception Rooms; the Living Room has wood panelling, believed to have come from the village Church of St Peter, with a large 4-arched window.
Both the Living & Dining Room have large windows which overlook the sunny well-established garden, having window seats & fitted shutters. The Dining Room has an additional dual aspect, with extended views over the garden towards the Church in the background.
Both Reception Rooms enjoy the Georgian period elegance of high beamed ceilings, open fires & timber mantles: the perfect places to enjoy family meals around the table or a glass of port around the crackling fire in the colder winter nights.
Back into the Hallway & at the foot of the staircase, towards the older part of the house, you will find the Kitchen. This is equipped with fitted base, eyelevel units & work surfaces. There is a Belfast sink. There is a cream oil-fired Rayburn serving the domestic hot water & central heating (separate immersion switch for hot water for when Rayburn not in use). Beware…. friends & family will gravitate to the rail at gatherings – the kitchen will never be your own! There is also space for a fridge freezer & dishwasher.
Opposite the kitchen there is a spacious utility room that has a sink & plumbing for a washing machine & plenty of space for further appliances & units. There is also a door from here that leads out onto the back & gives access to the sunny spacious courtyard & the 5 redundant 2-storey barns.
Further to this floor is the Former Dairy that has the original fantastic slate flagstone flooring & slate shelving. This room was originally used to store milk, cheese & perishables prior to the invention of refrigerators.
On the first floor are 4 well-proportioned Double Bedrooms; with most enjoying splendid views (2 dual aspect) of either the established gardens with borders & shrubs, lawn area, Church, or fields beyond.
The Master Suite is dual aspect, with views of the Church, the garden & the countryside beyond & boasts a feature fireplace with a wrought iron surround & oak mantlepiece.
The Bathroom is on the half landing & has a separate w/c just across the hall. There is an additional room that we have not listed but is on the plan that could easily be combined to make a beautiful large Family Bathroom sanitary ware comprising a frameless glass shower enclosure with a rainwater thermostatically controlled shower, twin basins with a vanity cupboard below, dual ended bath and close coupled w/c.
The Annex
The Annex is attached to the main residence. There is access through the Main House. However, it does have it’s own entrance.
The Annex is well presented throughout & offers scope to be used for dual occupation or as a holiday cottage, subject to all the necessary planning permission.
As you enter, you are welcomed by the same original fantastic slate flagstone flooring in the hall that was in the Old Dairy. The Bathroom is beyond, downstairs, which includes a white suite with an enclosed bath, heated towel rail, low level WC and pedestal. The shower room is upstairs.
The living room is a beautiful room: with particular features such as beamed ceilings & original exposed beam walls. There is also a large inglenook fireplace housing an original bread oven & a Cream oil-fired Rayburn serving the domestic hot water & central heating. It will also boil the best cup of tea & roast the best Sunday lunch in Devon!
In the Kitchen-Dining Room, there is a tasteful range of base and eye level units, incorporating roll edge work surfaces with a stainless-steel sink inserted, with appliance space for a fridge freezer & washing machine. There is a door that leads outside to the sunny spacious courtyard & the 5 Redundant 2-storey barns.
On the first floor there are 4 Double Bedrooms: all with rural views of the surrounding countryside &/or the village Church, with the Master Suite being dual aspect. Bedroom 1 is accessed via Bedrooms 2 & 3.
There is also a separate shower room on this floor that comprises of a white suite low level WC, wash hand basin & a separate shower cubical.
Outside Areas & Gardens
The outside space is such a delight, whatever the season. From the moment you turn into the driveway it is a haven of wildlife and nature, with the well-established shrubs & trees. The secret enclosed overgrown gardens & borders hide walls, paths & steps of old and with a little love & green fingers the gardens could be restored to the formal lawn bordered Georgian days of old if so desired. Summer garden parties, star gazing on clear winter nights; it really is the ideal private garden to feel gratified with. A private gateway gives direct access to the Church grounds adjoining the gardens. With its own independent access is a paddock of approximately 1/3 of an acre that is enclosed & enjoys the southerly aspects which could be suitable for equine or many other pursuits.
Redundant Barns
Within the curtilage & attached to Dowland Barton is an extensive range of Redundant 2-storey barns. These could have excellent potential for development, subject to all necessary planning consents. Therefore, for any perspective buyer, there is the opportunity to create an ideal & considerable income source in this delightful & well sought-after rural location.
From Great Torrington, proceed towards Exeter on the A3124, passing through the village of Beaford. Turn right onto the B3217 at Dolton Beacon Garage, signposted Dolton. Continue through the village of Dolton onto Breake Lane, following the signs towards Dowland & Iddesleigh. Upon arriving in Dowland, continue past the Church & you will see our clearly displayed Webbers Fine & Country “For Sale” board at the driveway entrance to Dowland Barton on the right hand side.
Council tax
First listed
Over a month agoDowland, Winkleigh
Placebuzz mortgage repayment calculator
Monthly repayment
The Est. Mortgage is for a 25 years repayment mortgage based on a 10% deposit and a 5.5% annual interest. It is only intended as a guide. Make sure you obtain accurate figures from your lender before committing to any mortgage. Your home may be repossessed if you do not keep up repayments on a mortgage.
Dowland, Winkleigh - Streetview
DISCLAIMER: Property descriptions and related information displayed on this page are marketing materials provided by Fine & Country - Torrington. Placebuzz does not warrant or accept any responsibility for the accuracy or completeness of the property descriptions or related information provided here and they do not constitute property particulars. Please contact Fine & Country - Torrington for full details and further information.





