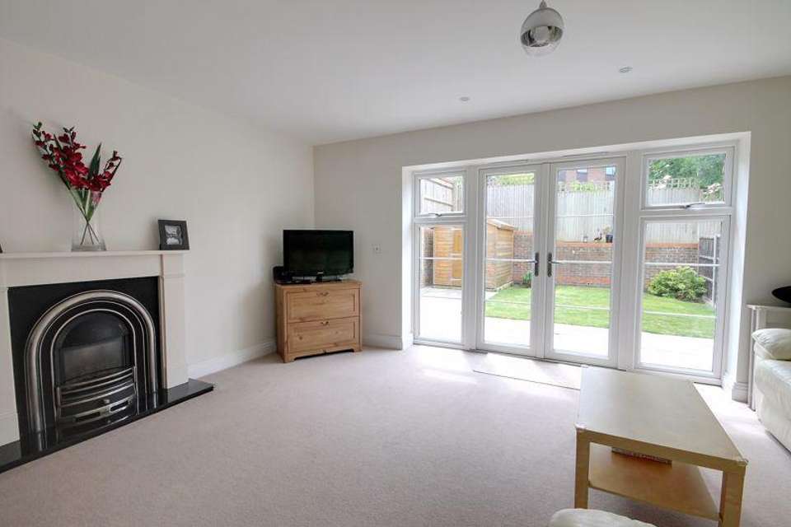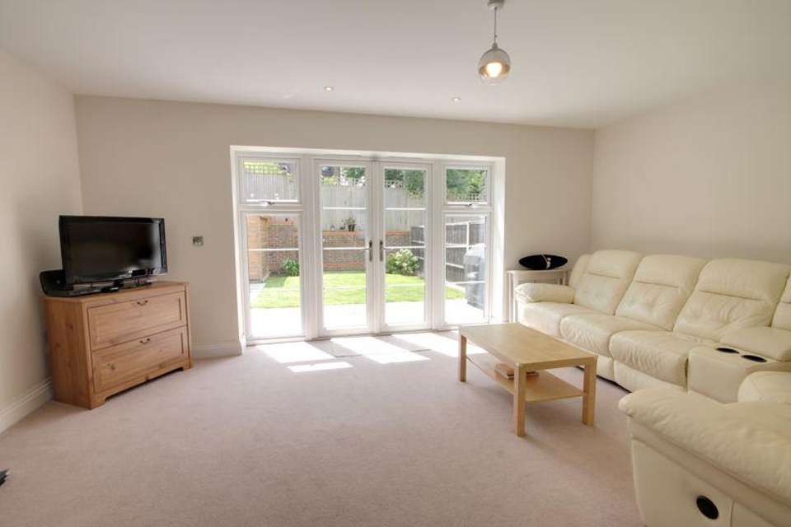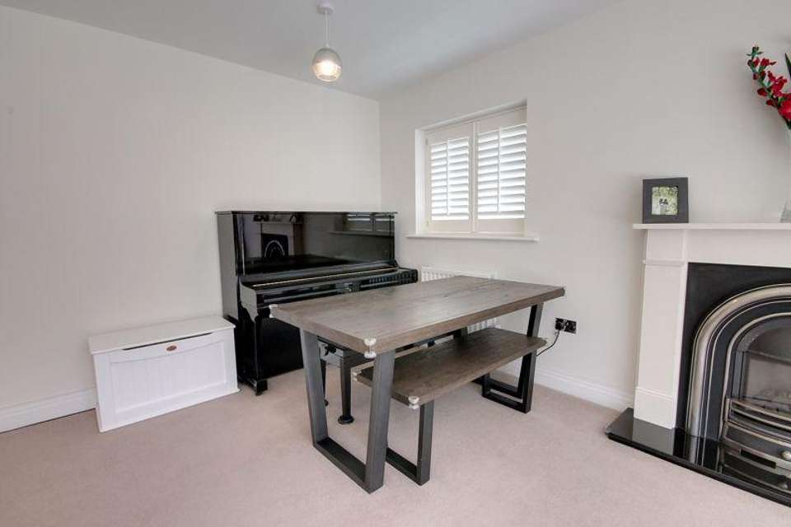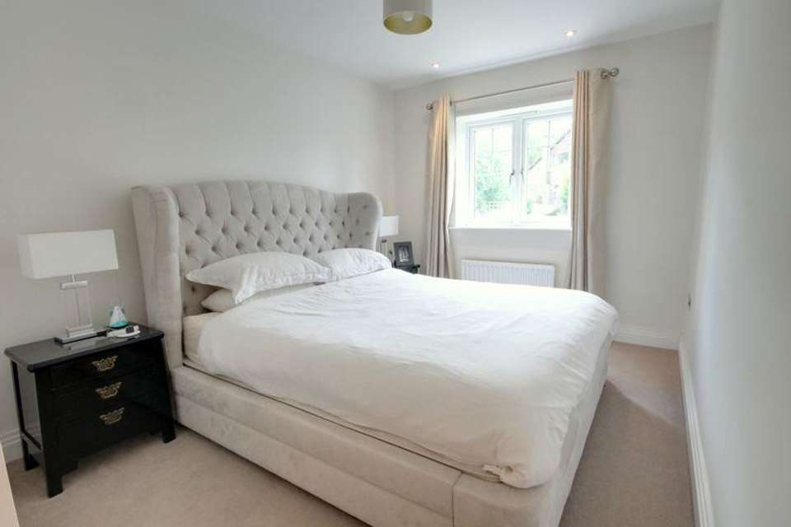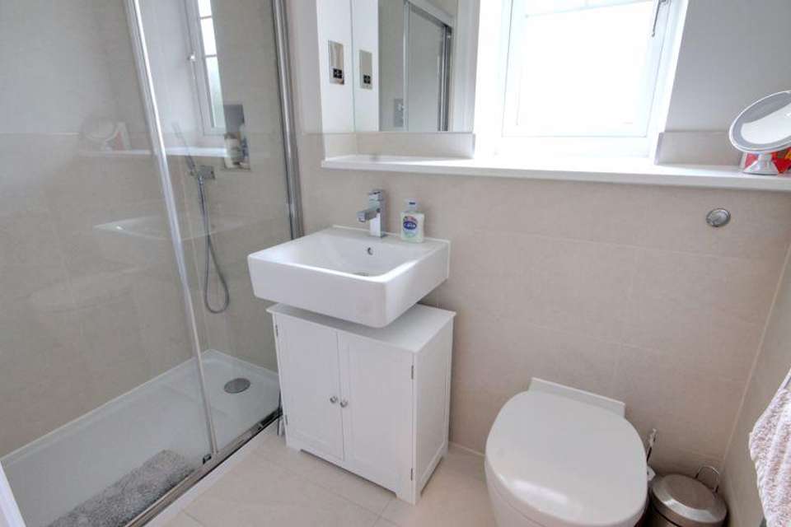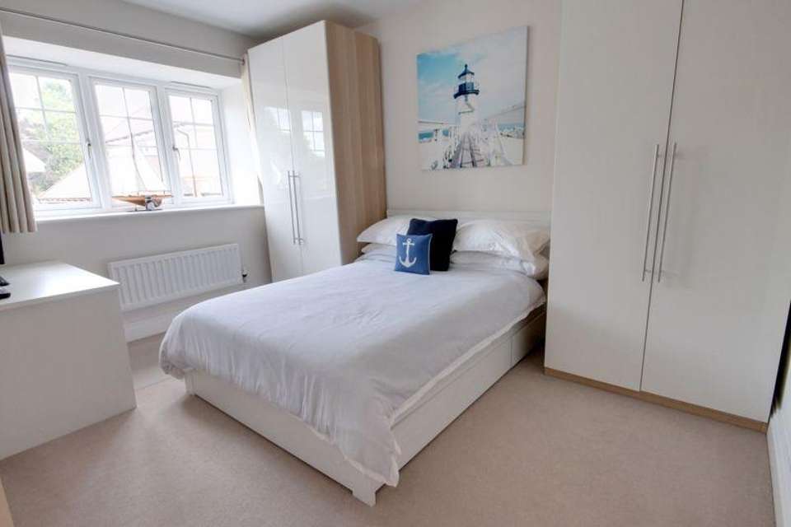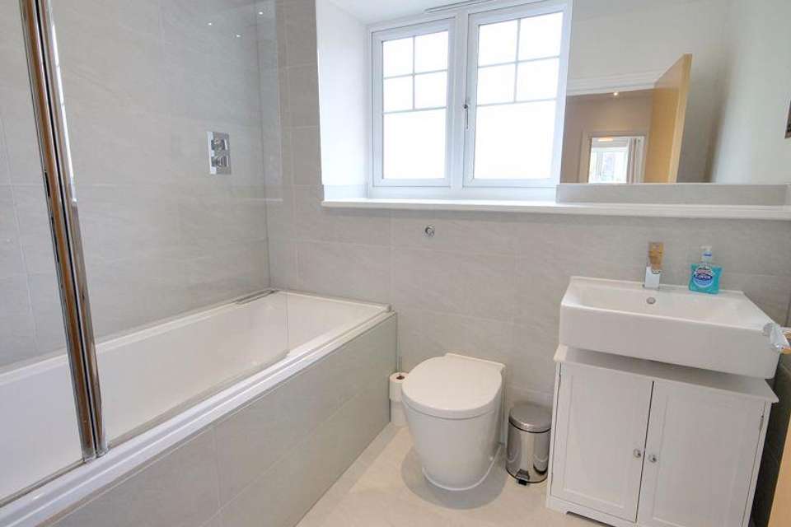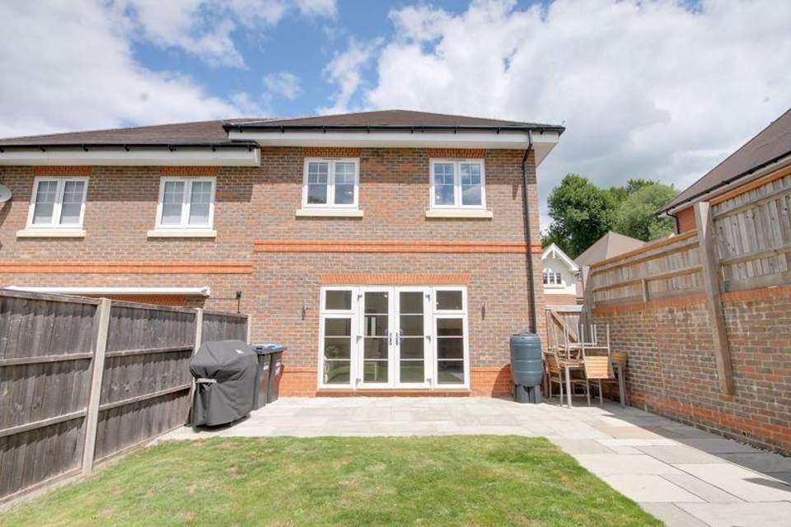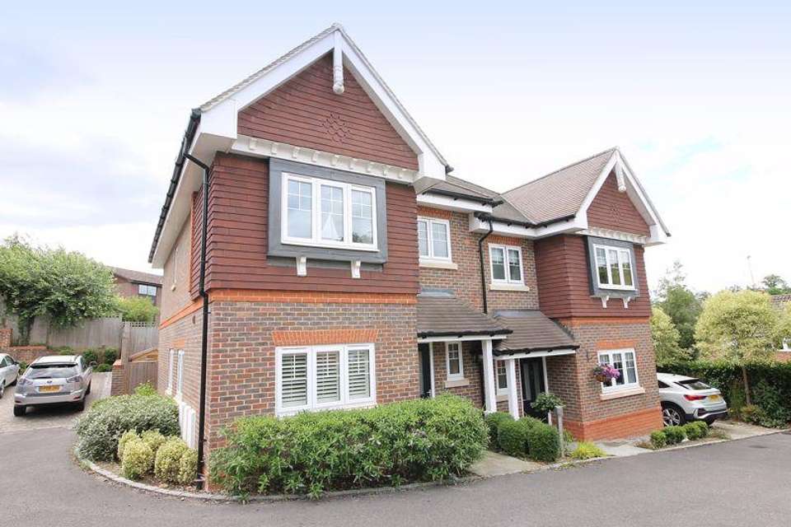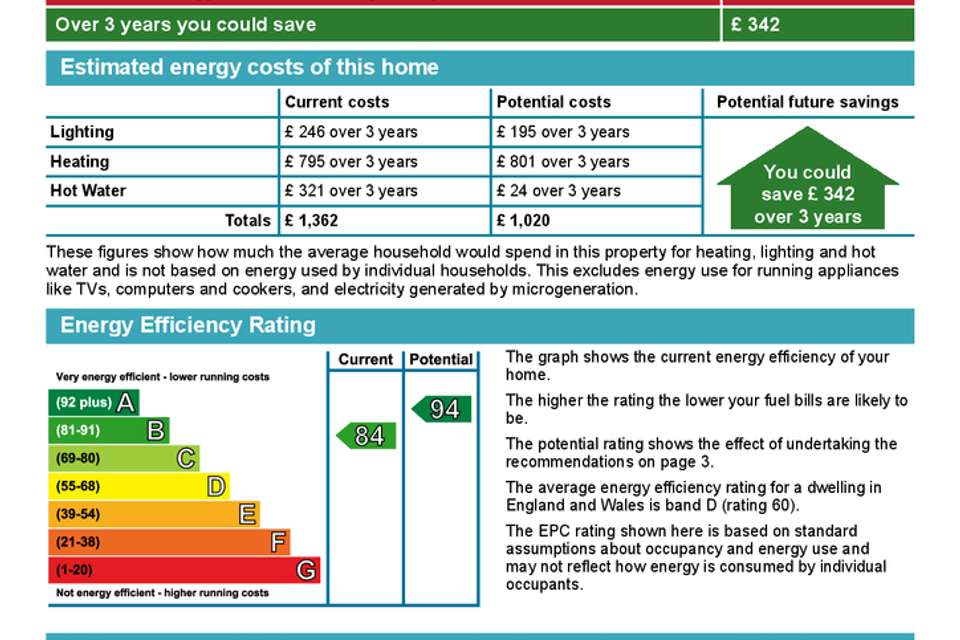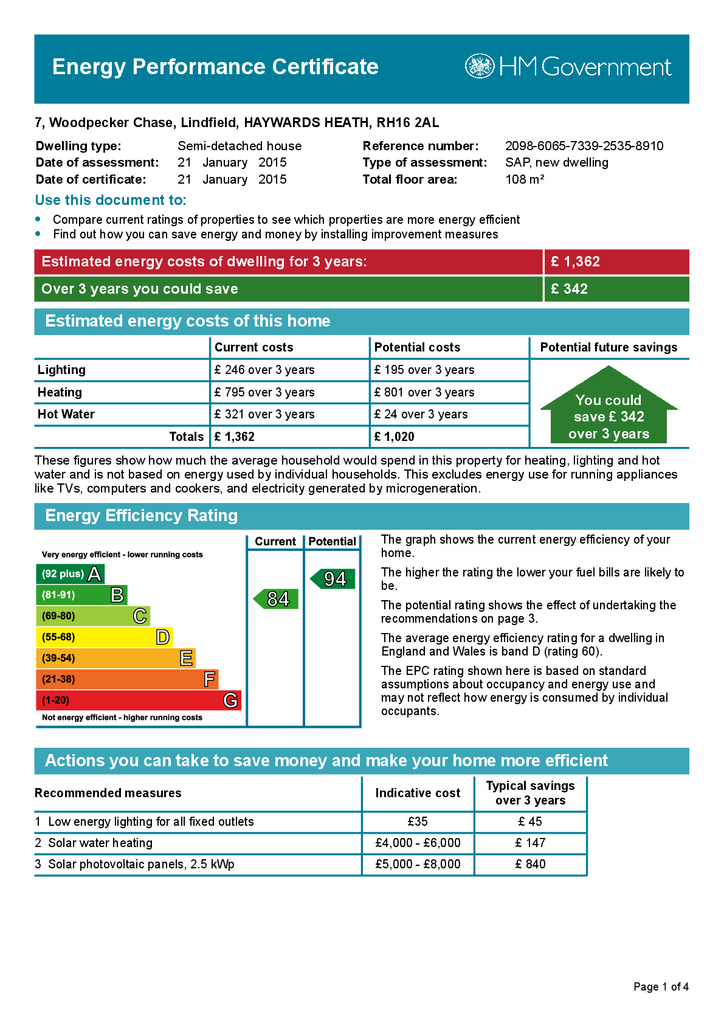3 bedroom semi-detached house for sale
Woodpecker Chase, Lindfield, West Sussexsemi-detached house
bedrooms
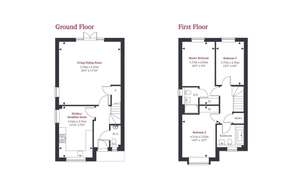
Property photos

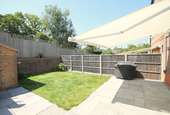
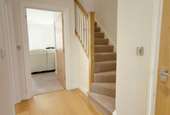
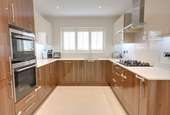
+10
Property description
VIDEO VIEWING AVAILABLE
*TUCKED AWAY LOCATION* A modern 3 bedroom, 2 bath/shower family home built to a high specification by Shanly Homes in 2014 + SOUTH FACING rear garden. Driveway parking and walking distance of local facilities. This well presented home comprises: covered Entrance Canopy Outside lighting, front door into the Reception Hall wood flooring, radiator, ceiling downlighter, turned staircase to first floor. Cloakroom fitted with a white suite comprising low level WC, wall mounted wash basin plus mixer tap, tiled flooring, ladder towel radiator and ceiling downlighters. Living Room A bright double aspect room with casement doors to the rear garden, feature coal effect gas fire with stone surround and hearth, 2 radiators, TV aerial point, generous understairs storage cupboard. Kitchen/Breakfast Room A modern double aspect open plan room, fitted in a range of dark wood effect gloss fronted units, composite stone work surfaces, fitted work surface, stainless steel sink unit, mixer tap, cupboards, drawers, built-in washing machine and dishwasher. Siemens 5-ring gas hob, stainless steel extractor above plus wall cupboards. Built in double oven, drawers below and cupboards above, built-in fridge/freezer, tiled flooring, radiator and ceiling downlighters. First Floor: landing with access to part boarded loft space with ladder. Master Bedroom built-in wardrobe cupboards, radiator and ceiling downlighters. En-Suite Shower Room tiled shower enclosure, shower and glazed screen, low level WC, wash basin, mixer tap, shaver point, ladder towel radiator, tiled flooring and ceiling downlighters. Bedroom 2 built-in wardrobe cupboards and radiator. Bedroom 3 radiator. Family Bathroom modern white suite comprising panelled bath, mixer tap and shower above, tiled surround, glazed screen, low level WC, wash basin, mixer tap, tiled flooring, ladder towel radiator, ceiling downlighters and extractor fan. This half tile hung modern home provides 1,150 sq ft of accommodation with space in the garden for a home office, if required and is situated within walking distance of the High Street, recreation ground, local schools, Doctors' Surgery, village Common and mainline station. Outside to the side is a Driveway providing parking for 2 vehicles. Front Garden attractive shrub borders with pathway to front door. Gated side access into the Rear Garden (32’ x 23’) enjoying a sunny Southerly aspect, paved terrace adjoining the rear of the property, an area of lawn, space for garden shed, enclosed by brick wall and timber fencing. Woodpecker Chase Management Company Limited: Maintenance Charge: £184.00 per half year.
*TUCKED AWAY LOCATION* A modern 3 bedroom, 2 bath/shower family home built to a high specification by Shanly Homes in 2014 + SOUTH FACING rear garden. Driveway parking and walking distance of local facilities. This well presented home comprises: covered Entrance Canopy Outside lighting, front door into the Reception Hall wood flooring, radiator, ceiling downlighter, turned staircase to first floor. Cloakroom fitted with a white suite comprising low level WC, wall mounted wash basin plus mixer tap, tiled flooring, ladder towel radiator and ceiling downlighters. Living Room A bright double aspect room with casement doors to the rear garden, feature coal effect gas fire with stone surround and hearth, 2 radiators, TV aerial point, generous understairs storage cupboard. Kitchen/Breakfast Room A modern double aspect open plan room, fitted in a range of dark wood effect gloss fronted units, composite stone work surfaces, fitted work surface, stainless steel sink unit, mixer tap, cupboards, drawers, built-in washing machine and dishwasher. Siemens 5-ring gas hob, stainless steel extractor above plus wall cupboards. Built in double oven, drawers below and cupboards above, built-in fridge/freezer, tiled flooring, radiator and ceiling downlighters. First Floor: landing with access to part boarded loft space with ladder. Master Bedroom built-in wardrobe cupboards, radiator and ceiling downlighters. En-Suite Shower Room tiled shower enclosure, shower and glazed screen, low level WC, wash basin, mixer tap, shaver point, ladder towel radiator, tiled flooring and ceiling downlighters. Bedroom 2 built-in wardrobe cupboards and radiator. Bedroom 3 radiator. Family Bathroom modern white suite comprising panelled bath, mixer tap and shower above, tiled surround, glazed screen, low level WC, wash basin, mixer tap, tiled flooring, ladder towel radiator, ceiling downlighters and extractor fan. This half tile hung modern home provides 1,150 sq ft of accommodation with space in the garden for a home office, if required and is situated within walking distance of the High Street, recreation ground, local schools, Doctors' Surgery, village Common and mainline station. Outside to the side is a Driveway providing parking for 2 vehicles. Front Garden attractive shrub borders with pathway to front door. Gated side access into the Rear Garden (32’ x 23’) enjoying a sunny Southerly aspect, paved terrace adjoining the rear of the property, an area of lawn, space for garden shed, enclosed by brick wall and timber fencing. Woodpecker Chase Management Company Limited: Maintenance Charge: £184.00 per half year.
Council tax
First listed
Over a month agoEnergy Performance Certificate
Woodpecker Chase, Lindfield, West Sussex
Placebuzz mortgage repayment calculator
Monthly repayment
The Est. Mortgage is for a 25 years repayment mortgage based on a 10% deposit and a 5.5% annual interest. It is only intended as a guide. Make sure you obtain accurate figures from your lender before committing to any mortgage. Your home may be repossessed if you do not keep up repayments on a mortgage.
Woodpecker Chase, Lindfield, West Sussex - Streetview
DISCLAIMER: Property descriptions and related information displayed on this page are marketing materials provided by Mansell McTaggart - Lindfield. Placebuzz does not warrant or accept any responsibility for the accuracy or completeness of the property descriptions or related information provided here and they do not constitute property particulars. Please contact Mansell McTaggart - Lindfield for full details and further information.





