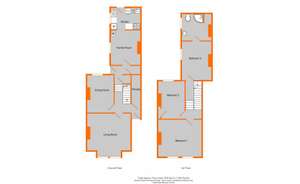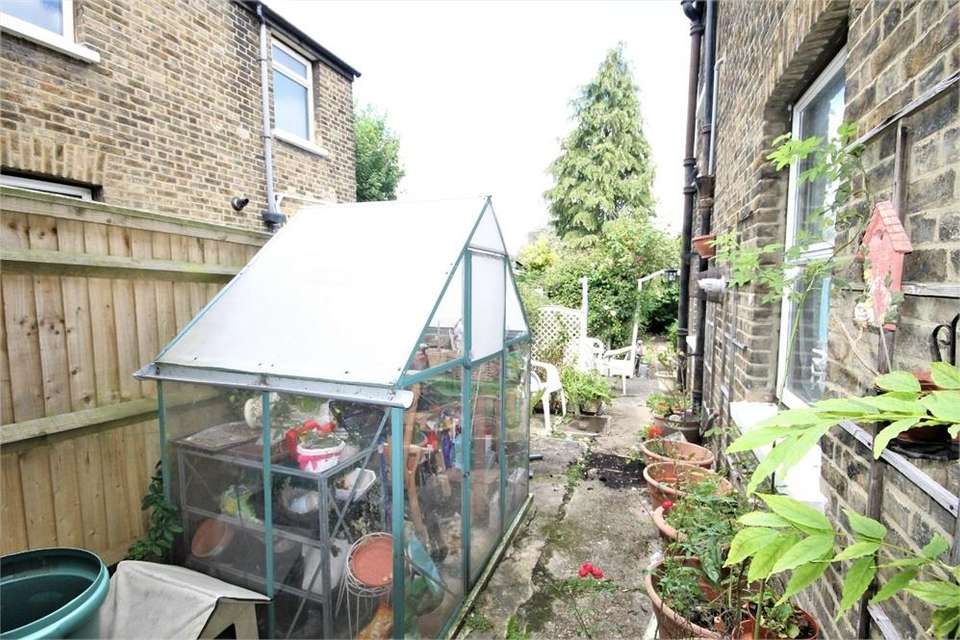3 bedroom terraced house for sale
Mackenzie Road, Beckenhamterraced house
bedrooms

Property photos




+12
Property description
Period terrace houseModernisation requiredChain freeDouble glazingThree double bedroomsPopular convenient locationThree receptionsOff-street parking & garden
Main Description
This attractive, lovely period house, well proportioned but, by today's standards, requires complete renovation. Situated in the section of Mackenzie Road nearest Beckenham Road, this home currently offers sitting and dining rooms as well as a breakfast room and kitchen. To the first floor are three double bedrooms and a large bathroom accessed via bedroom 3. The property has had sealed unit double glazed windows installed and has a large amount of storage which could be utilised further. Period features include high ceilings, fireplaces and original balustrade to staircase. Outside is off-street parking to the front and a 44ft rear garden.Ground FloorRecessed Entrance Porch
quarry tiled step, glazed door toSplit Level Entrance Hall
large storage cupboard housing gas/electric meters and fuse box, coved ceiling, original balustrade to staircase, understairs storage cupboard, further deep cupboard, semi-glazed door to outside, half panelled walls Sitting Room
4.55m x 3.86m plus bay of 0.91m (14' 11" x 12' 8" plus bay of 3') double glazed square bay to front, tiled fireplace with gas fire and tiled hearth, picture rail, hardwood floor Dining Room
3.91m x 2.82m (12' 10" x 9' 3") window to rear, period fireplaceBreakfast Room
3.63m x 3.18m (11' 11" x 10' 5") window to side, tiled fireplace with gas fire, wall mounted boiler for hot water, doorway toKitchen
3.12m x 2.08m (10' 3" x 6' 10") window to side, semi-glazed door to outside, stainless steel single drainer sink unit, worktops, wall and base cupboards
First FloorSplit Level Landing
trap door to loftBedroom 1
4.52m x 3.86m (14' 10" x 12' 8") period fireplace, two windows to frontBedroom 2
3.94m x 2.79m (12' 11" x 9' 2") max, window to rear, period fireplace, built in storage cupboardBedroom 3
4.06m x 3.12m (13' 4" x 10' 3") window to side, period fireplace, door toBathroom
3.15m max x 2.79m (10' 4" x 9' 2") window to side, corner fully tiled shower cubicle, pedestal wash basin, toilet, period fireplaceOutsideFront Garden
off street parking to front, shrub/flower bedsRear Garden
44ft deep plus 6.58m x 2.59m (21' 7" x 8' 6") concrete side return area with remainder having paved terrace, lawn, flower/shrub beds, old attached brick storage cupboard (formerly outside wc)
Main Description
This attractive, lovely period house, well proportioned but, by today's standards, requires complete renovation. Situated in the section of Mackenzie Road nearest Beckenham Road, this home currently offers sitting and dining rooms as well as a breakfast room and kitchen. To the first floor are three double bedrooms and a large bathroom accessed via bedroom 3. The property has had sealed unit double glazed windows installed and has a large amount of storage which could be utilised further. Period features include high ceilings, fireplaces and original balustrade to staircase. Outside is off-street parking to the front and a 44ft rear garden.Ground FloorRecessed Entrance Porch
quarry tiled step, glazed door toSplit Level Entrance Hall
large storage cupboard housing gas/electric meters and fuse box, coved ceiling, original balustrade to staircase, understairs storage cupboard, further deep cupboard, semi-glazed door to outside, half panelled walls Sitting Room
4.55m x 3.86m plus bay of 0.91m (14' 11" x 12' 8" plus bay of 3') double glazed square bay to front, tiled fireplace with gas fire and tiled hearth, picture rail, hardwood floor Dining Room
3.91m x 2.82m (12' 10" x 9' 3") window to rear, period fireplaceBreakfast Room
3.63m x 3.18m (11' 11" x 10' 5") window to side, tiled fireplace with gas fire, wall mounted boiler for hot water, doorway toKitchen
3.12m x 2.08m (10' 3" x 6' 10") window to side, semi-glazed door to outside, stainless steel single drainer sink unit, worktops, wall and base cupboards
First FloorSplit Level Landing
trap door to loftBedroom 1
4.52m x 3.86m (14' 10" x 12' 8") period fireplace, two windows to frontBedroom 2
3.94m x 2.79m (12' 11" x 9' 2") max, window to rear, period fireplace, built in storage cupboardBedroom 3
4.06m x 3.12m (13' 4" x 10' 3") window to side, period fireplace, door toBathroom
3.15m max x 2.79m (10' 4" x 9' 2") window to side, corner fully tiled shower cubicle, pedestal wash basin, toilet, period fireplaceOutsideFront Garden
off street parking to front, shrub/flower bedsRear Garden
44ft deep plus 6.58m x 2.59m (21' 7" x 8' 6") concrete side return area with remainder having paved terrace, lawn, flower/shrub beds, old attached brick storage cupboard (formerly outside wc)
Council tax
First listed
Over a month agoMackenzie Road, Beckenham
Placebuzz mortgage repayment calculator
Monthly repayment
The Est. Mortgage is for a 25 years repayment mortgage based on a 10% deposit and a 5.5% annual interest. It is only intended as a guide. Make sure you obtain accurate figures from your lender before committing to any mortgage. Your home may be repossessed if you do not keep up repayments on a mortgage.
Mackenzie Road, Beckenham - Streetview
DISCLAIMER: Property descriptions and related information displayed on this page are marketing materials provided by Proctors - Beckenham. Placebuzz does not warrant or accept any responsibility for the accuracy or completeness of the property descriptions or related information provided here and they do not constitute property particulars. Please contact Proctors - Beckenham for full details and further information.
















