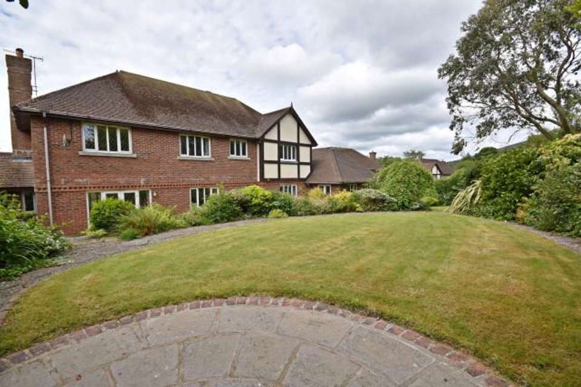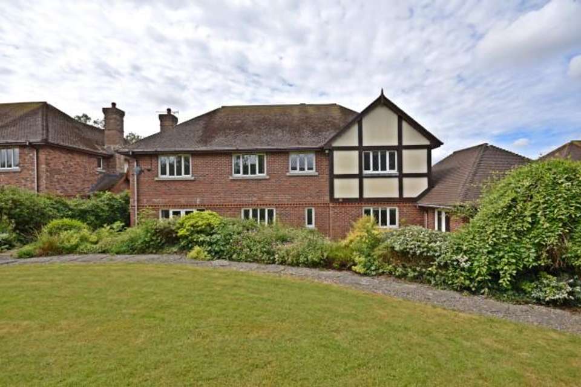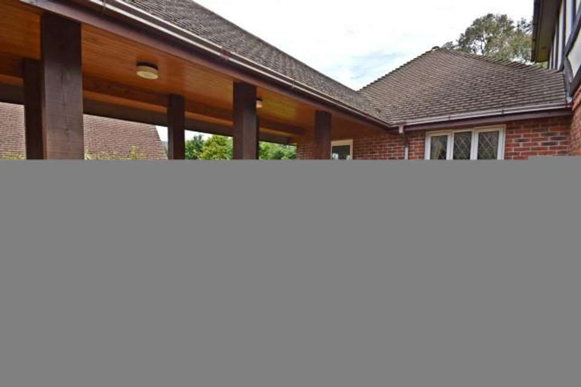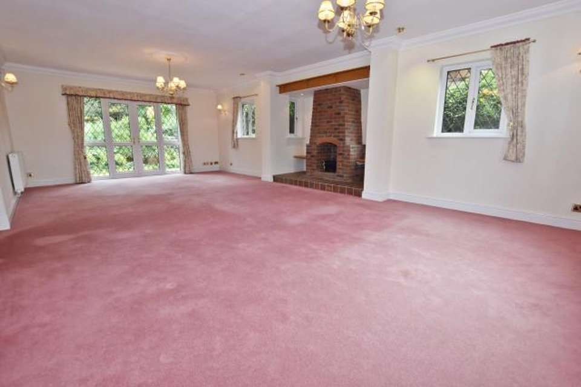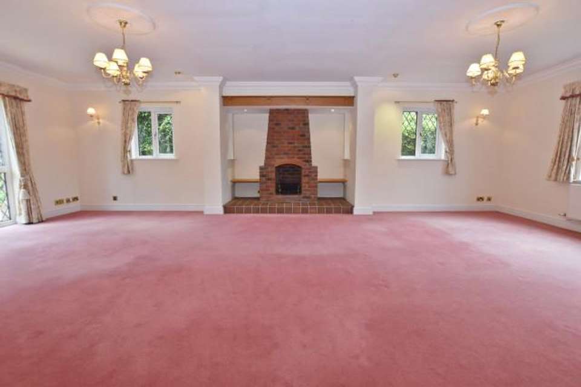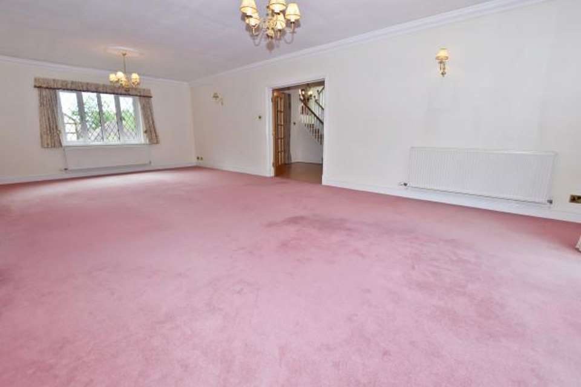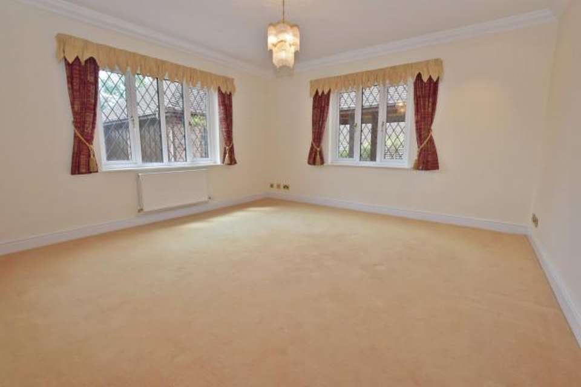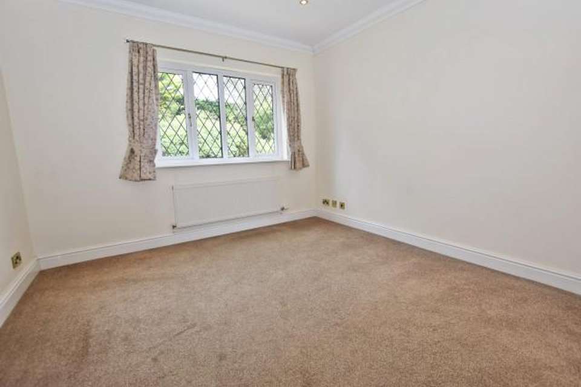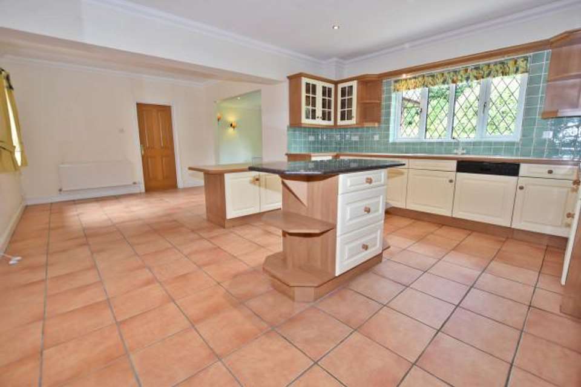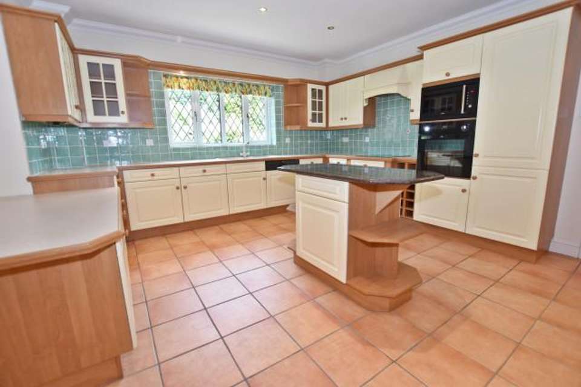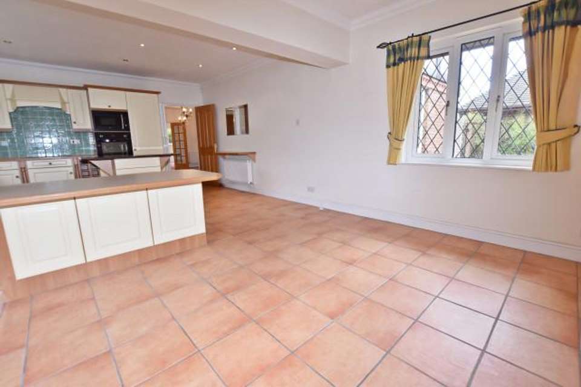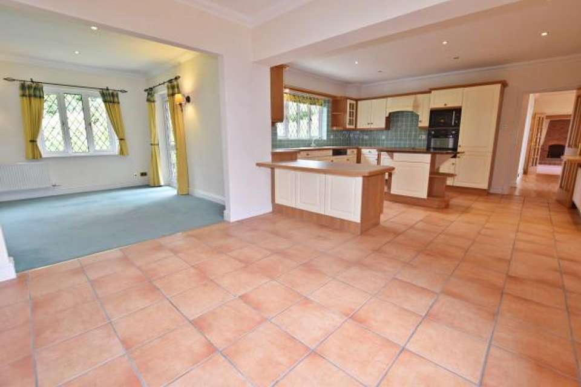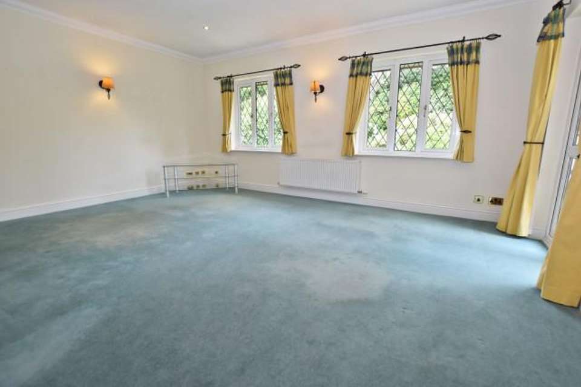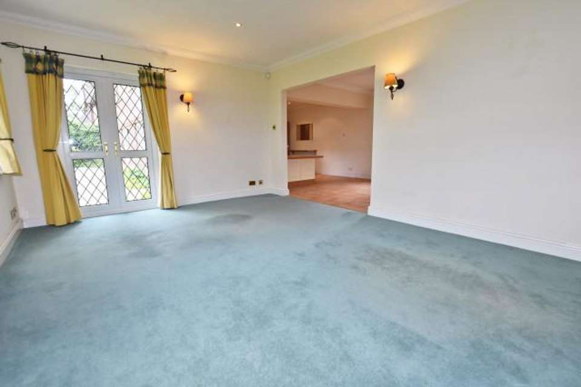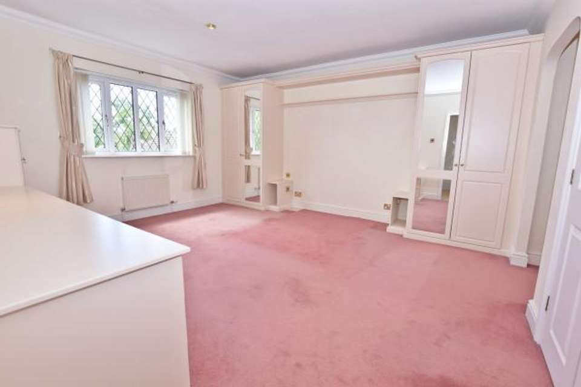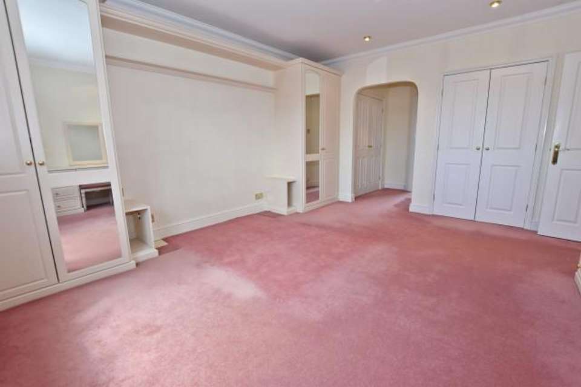5 bedroom house for sale
Ballamurphie Park, Glen Vine Road, Glen Vine, IM4 4HYhouse
bedrooms
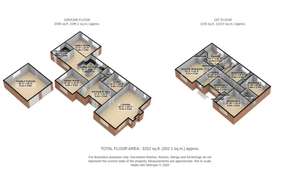
Property photos

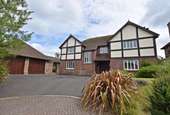
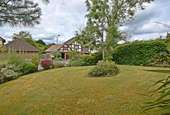
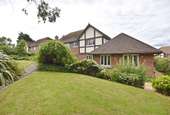
+16
Property description
Attractive Detached Family House
Sought After Residential Cul-de-Sac
4 Reception Rooms Study
Well Appointed Breakfast Kitchen
Utility Room
5 Bedrooms (2 En-Suite)
Family Bathroom Cloakroom
Efficient Oil Fired Central Heating
uPVC Double Glazing
Link-Detached Double Garage
Well Tended, Established Landscaped Gardens
Internal Inspection Strongly Recommended
The property is found on a generous plot which enjoys a southerly aspect with well tended, surrounding landscaped gardens. The front garden being principally laid to lawn with well stocked established shrub beds together with a generous tarmac driveway providing abundant off-road parking and turning facilities. Gated access to a covered courtyard linking the garage to the main property and leading to the private enclosed rear garden. The rear garden is also principally laid to lawn with an abundance of well stocked shrubberies and flower beds together with mature shrubs inset to the side and rear boundaries. Offering a high degree of privacy yet affording views to the hills. Concealed polyethylene oil storage tank. Outside tap. Outside lights.
The price is to include all quality fitted floor coverings.
DIRECTIONS TO PROPERTY:
The property is approached by travelling out of Douglas from Quarterbridge on the main Douglas to Peel road (A1). Travel through the village of Union Mills until Glen Vine is reached. Continue through the traffic lights at the junction with Ballagarey Road taking the next turning on the right into Glen Vine Road. Continue up this road where the entrance to Ballamurphie Park can be found on the right hand side. Continue into this quiet sought after cul-de-sac where No.3 is located in the left hand corner. Within 10 minutes travelling distance of Douglas town centre and all its amenities and within close proximity of the local school.
GROUND FLOOR
COVERED ENTRANCE Outside light. Stone flagged floor. Double hardwood entrance doors opening to:-
ENTRANCE HALL (170 x 119 approx) Attractive staircase. Large understairs storage cupboard and built cloaks cupboard with fitted hanging. Coved ceiling. Oak wood floor.
CLOAKROOM Classic White suite comprising pedestal wash hand basin and WC. Half tiled walls. Coved ceiling. Low voltage down lighting. Oak wood floor.
LOUNGE (285 x 185 max) Attractive open grate Inglenook style fireplace with quarry tiled hearth and provision for gas and electric fire. Coved ceiling. TV and telephone points. uPVC French doors opening to the rear garden.
STUDY (110 x 108 approx) Coved ceiling. Telephone point.
DINING ROOM (1310 x 138 approx) Coved ceiling and matching ceiling rose.
FITTED DINING KITCHEN (241 x 155 approx) Extensive range of good quality Cream Shaker style fitted base and wall units with abundant worktops and matching island unit/breakfast bar incorporating a 1 bowl sink unit with waste disposal. Tiled walls between. Pelmet lighting. Wine rack. Appliances include: integrated Neff microwave, combination oven/grill, ceramic hob with filter hood over, integrated dishwasher and fridge/freezer. Low voltage ceiling lighting. Terracotta tiled floor. Open to:-
FAMILY ROOM (175 x 128 approx) TV, satellite and telephone connections. French doors opening to the rear garden.
UTILITY ROOM (117 x 76 approx) Fitted base and wall units with a single drainer stainless steel sink unit. Plumbing for washing machine. Boulter oil fired central heating boiler. Access to loft. Tiled walls. Extractor fan. Terracotta tiled floor. uPVC leaded glass door leading to the adjoining garage.
FIRST FLOOR
LANDING (1511 x 71 approx) Coved ceiling. Low voltage ceiling lights. Access to fully insulated loft. Large double linen cupboard with fitted slatted shelving.
MASTER BEDROOM (154 x 138 approx) Fitted dressing table and matching cupboard. 2 double wardrobes, single wardrobe and matching bedside tables. Coved ceiling. Low voltage ceiling lights. Distant south facing hill views.
DRESSING AREA Double wardrobe. Low voltage ceiling lights.
EN-SUITE BATHROOM (137 x 1111 approx) Suite comprising large panelled bath, large walk-in fully tiled shower cubicle with thermostatic shower, twin vanity wash hand basins, bidet and WC. Fully tiled walls. Heated towel rail. Low voltage ceiling lights. Extractor fan.
BEDROOM 2 (1310 x 133 approx) Built-in double wardrobes with fitted shelving and hanging. Distant south facing hill views.
EN-SUITE SHOWER ROOM (85 x 51 approx) Classic White suite comprising fully tiled walk-in shower cubicle, pedestal wash hand basin and WC. Fully tiled walls. Heated towel rail. Low voltage down lighting. Extractor fan.
BEDROOM 3 (1110 x 811 approx) Coved ceiling. Low voltage ceiling lights. Views over the rear garden.
BEDROOM 4 (111 x 96 approx) Built-in double wardrobe. Coved ceiling. Low voltage down lighting. Views over the rear garden.
BEDROOM 5 (120 x 84 approx) Coved ceiling. Low voltage down lighting. Distant south facing views.
FAMILY BATHROOM (111 x 88 approx) Classic White Ideal Standard suite comprising panelled bath with mixer shower attachment, walk-in shower enclosure with thermostatic shower, pedestal wash hand basin and WC. Fully tiled walls. Shaver point. Low voltage down lighting. Extractor fan.
OUTSIDE
LINK-DETACHED DOUBLE GARAGE (202 x 185 approx) Twin electrically operated up and over doors. Power and light connected. 2 water taps.
SERVICES
All mains services are installed.
Oil fired central heating.
uPVC double glazing.
ASSESSMENT
Rateable value 276 Approx Rates payable 1,693 (incl. of water rates).
TENURE
FREEHOLD
VACANT POSSESSION ON COMPLETION
For further details and arrangements to view, please contact the Agents.
Sought After Residential Cul-de-Sac
4 Reception Rooms Study
Well Appointed Breakfast Kitchen
Utility Room
5 Bedrooms (2 En-Suite)
Family Bathroom Cloakroom
Efficient Oil Fired Central Heating
uPVC Double Glazing
Link-Detached Double Garage
Well Tended, Established Landscaped Gardens
Internal Inspection Strongly Recommended
The property is found on a generous plot which enjoys a southerly aspect with well tended, surrounding landscaped gardens. The front garden being principally laid to lawn with well stocked established shrub beds together with a generous tarmac driveway providing abundant off-road parking and turning facilities. Gated access to a covered courtyard linking the garage to the main property and leading to the private enclosed rear garden. The rear garden is also principally laid to lawn with an abundance of well stocked shrubberies and flower beds together with mature shrubs inset to the side and rear boundaries. Offering a high degree of privacy yet affording views to the hills. Concealed polyethylene oil storage tank. Outside tap. Outside lights.
The price is to include all quality fitted floor coverings.
DIRECTIONS TO PROPERTY:
The property is approached by travelling out of Douglas from Quarterbridge on the main Douglas to Peel road (A1). Travel through the village of Union Mills until Glen Vine is reached. Continue through the traffic lights at the junction with Ballagarey Road taking the next turning on the right into Glen Vine Road. Continue up this road where the entrance to Ballamurphie Park can be found on the right hand side. Continue into this quiet sought after cul-de-sac where No.3 is located in the left hand corner. Within 10 minutes travelling distance of Douglas town centre and all its amenities and within close proximity of the local school.
GROUND FLOOR
COVERED ENTRANCE Outside light. Stone flagged floor. Double hardwood entrance doors opening to:-
ENTRANCE HALL (170 x 119 approx) Attractive staircase. Large understairs storage cupboard and built cloaks cupboard with fitted hanging. Coved ceiling. Oak wood floor.
CLOAKROOM Classic White suite comprising pedestal wash hand basin and WC. Half tiled walls. Coved ceiling. Low voltage down lighting. Oak wood floor.
LOUNGE (285 x 185 max) Attractive open grate Inglenook style fireplace with quarry tiled hearth and provision for gas and electric fire. Coved ceiling. TV and telephone points. uPVC French doors opening to the rear garden.
STUDY (110 x 108 approx) Coved ceiling. Telephone point.
DINING ROOM (1310 x 138 approx) Coved ceiling and matching ceiling rose.
FITTED DINING KITCHEN (241 x 155 approx) Extensive range of good quality Cream Shaker style fitted base and wall units with abundant worktops and matching island unit/breakfast bar incorporating a 1 bowl sink unit with waste disposal. Tiled walls between. Pelmet lighting. Wine rack. Appliances include: integrated Neff microwave, combination oven/grill, ceramic hob with filter hood over, integrated dishwasher and fridge/freezer. Low voltage ceiling lighting. Terracotta tiled floor. Open to:-
FAMILY ROOM (175 x 128 approx) TV, satellite and telephone connections. French doors opening to the rear garden.
UTILITY ROOM (117 x 76 approx) Fitted base and wall units with a single drainer stainless steel sink unit. Plumbing for washing machine. Boulter oil fired central heating boiler. Access to loft. Tiled walls. Extractor fan. Terracotta tiled floor. uPVC leaded glass door leading to the adjoining garage.
FIRST FLOOR
LANDING (1511 x 71 approx) Coved ceiling. Low voltage ceiling lights. Access to fully insulated loft. Large double linen cupboard with fitted slatted shelving.
MASTER BEDROOM (154 x 138 approx) Fitted dressing table and matching cupboard. 2 double wardrobes, single wardrobe and matching bedside tables. Coved ceiling. Low voltage ceiling lights. Distant south facing hill views.
DRESSING AREA Double wardrobe. Low voltage ceiling lights.
EN-SUITE BATHROOM (137 x 1111 approx) Suite comprising large panelled bath, large walk-in fully tiled shower cubicle with thermostatic shower, twin vanity wash hand basins, bidet and WC. Fully tiled walls. Heated towel rail. Low voltage ceiling lights. Extractor fan.
BEDROOM 2 (1310 x 133 approx) Built-in double wardrobes with fitted shelving and hanging. Distant south facing hill views.
EN-SUITE SHOWER ROOM (85 x 51 approx) Classic White suite comprising fully tiled walk-in shower cubicle, pedestal wash hand basin and WC. Fully tiled walls. Heated towel rail. Low voltage down lighting. Extractor fan.
BEDROOM 3 (1110 x 811 approx) Coved ceiling. Low voltage ceiling lights. Views over the rear garden.
BEDROOM 4 (111 x 96 approx) Built-in double wardrobe. Coved ceiling. Low voltage down lighting. Views over the rear garden.
BEDROOM 5 (120 x 84 approx) Coved ceiling. Low voltage down lighting. Distant south facing views.
FAMILY BATHROOM (111 x 88 approx) Classic White Ideal Standard suite comprising panelled bath with mixer shower attachment, walk-in shower enclosure with thermostatic shower, pedestal wash hand basin and WC. Fully tiled walls. Shaver point. Low voltage down lighting. Extractor fan.
OUTSIDE
LINK-DETACHED DOUBLE GARAGE (202 x 185 approx) Twin electrically operated up and over doors. Power and light connected. 2 water taps.
SERVICES
All mains services are installed.
Oil fired central heating.
uPVC double glazing.
ASSESSMENT
Rateable value 276 Approx Rates payable 1,693 (incl. of water rates).
TENURE
FREEHOLD
VACANT POSSESSION ON COMPLETION
For further details and arrangements to view, please contact the Agents.
Council tax
First listed
Over a month agoBallamurphie Park, Glen Vine Road, Glen Vine, IM4 4HY
Placebuzz mortgage repayment calculator
Monthly repayment
The Est. Mortgage is for a 25 years repayment mortgage based on a 10% deposit and a 5.5% annual interest. It is only intended as a guide. Make sure you obtain accurate figures from your lender before committing to any mortgage. Your home may be repossessed if you do not keep up repayments on a mortgage.
Ballamurphie Park, Glen Vine Road, Glen Vine, IM4 4HY - Streetview
DISCLAIMER: Property descriptions and related information displayed on this page are marketing materials provided by Deanwood - Douglas. Placebuzz does not warrant or accept any responsibility for the accuracy or completeness of the property descriptions or related information provided here and they do not constitute property particulars. Please contact Deanwood - Douglas for full details and further information.





