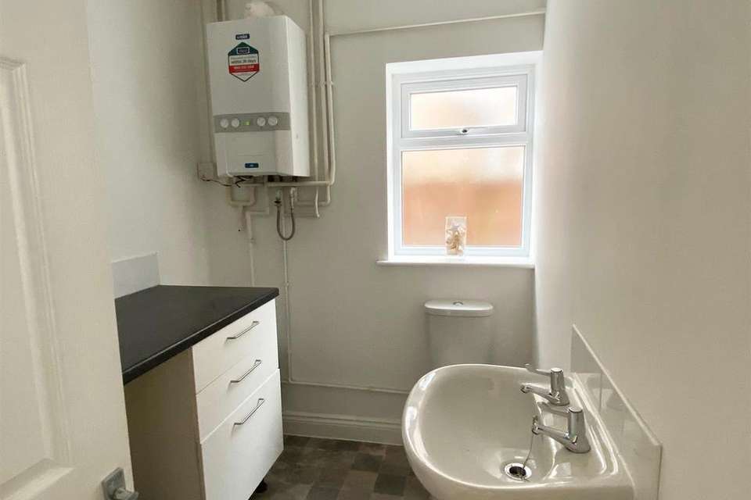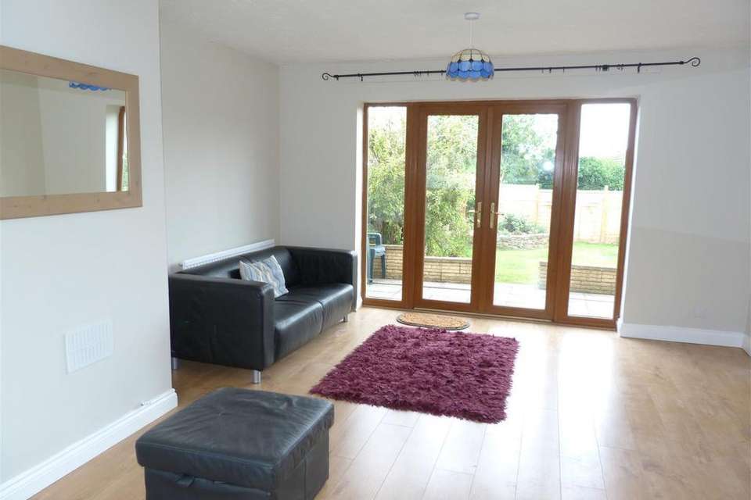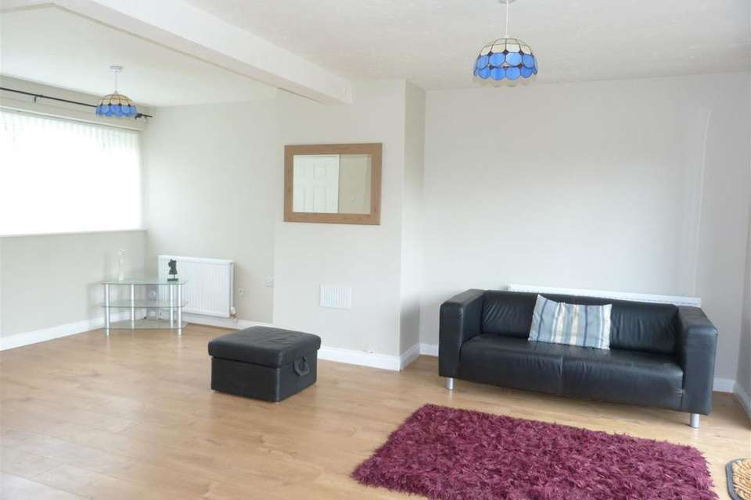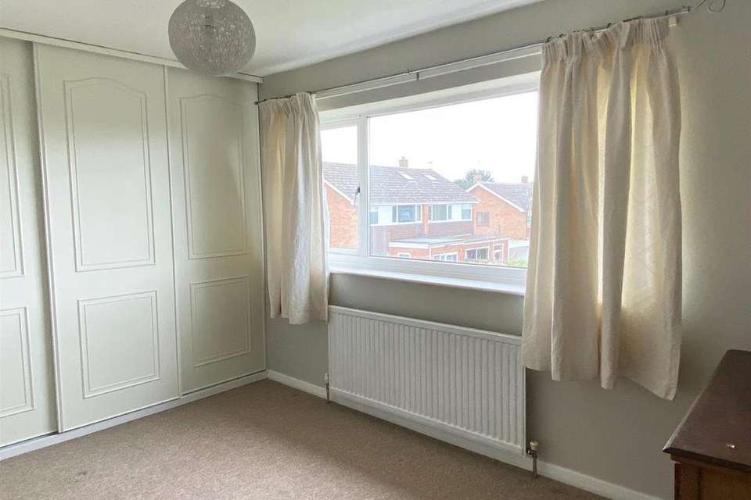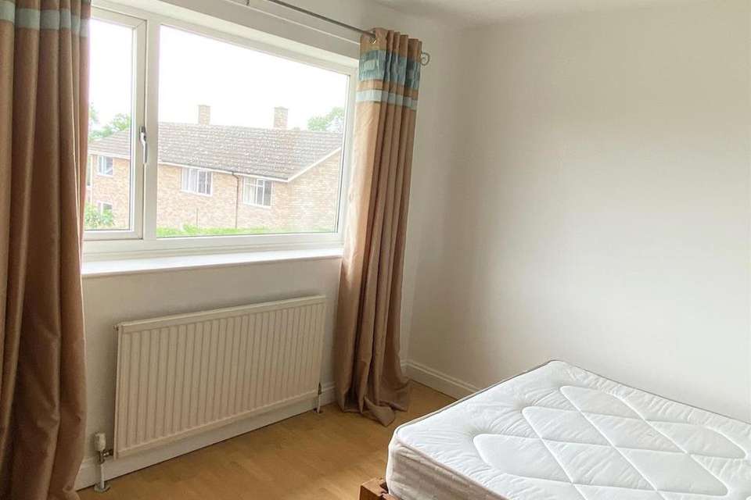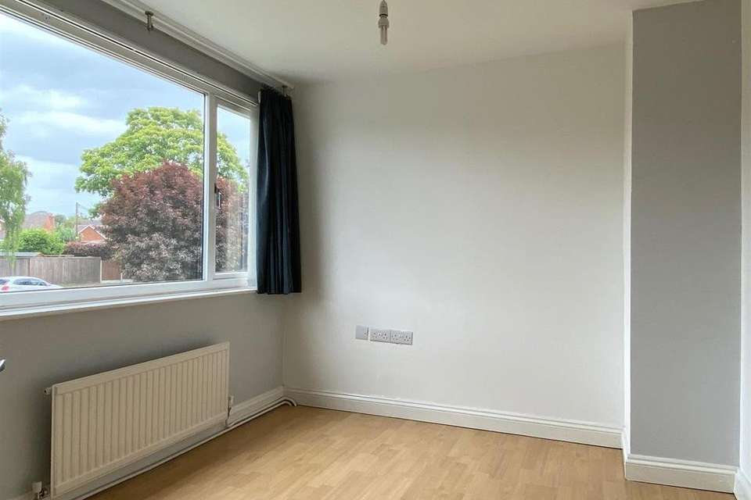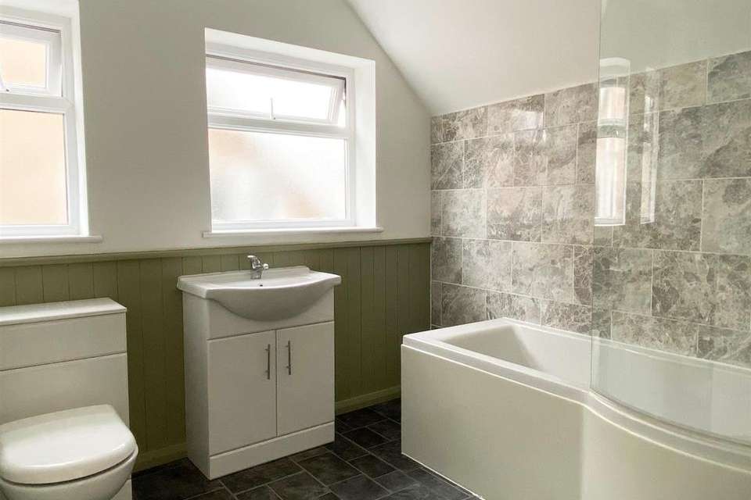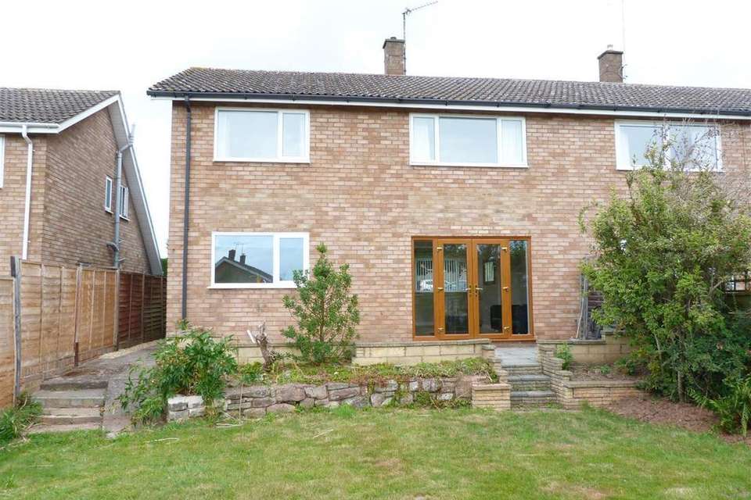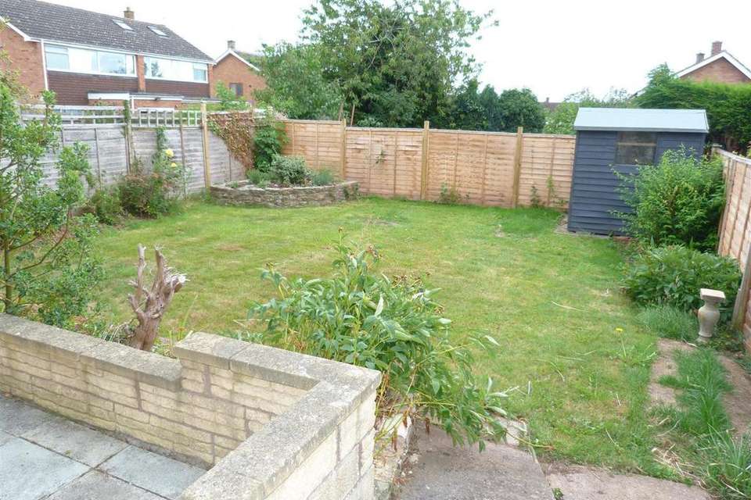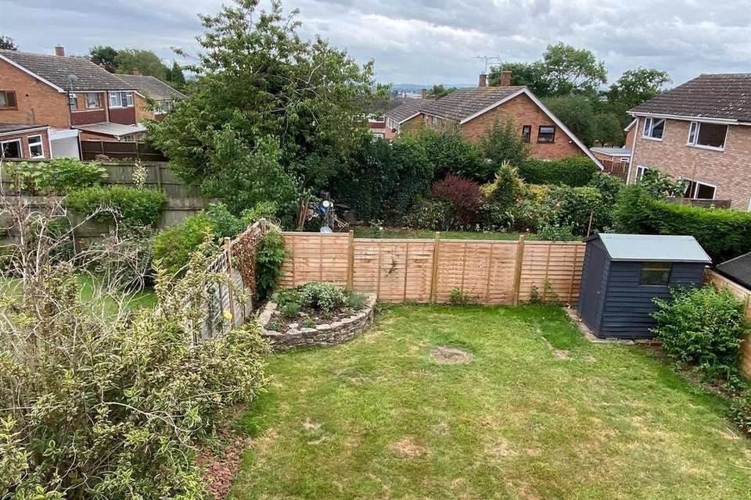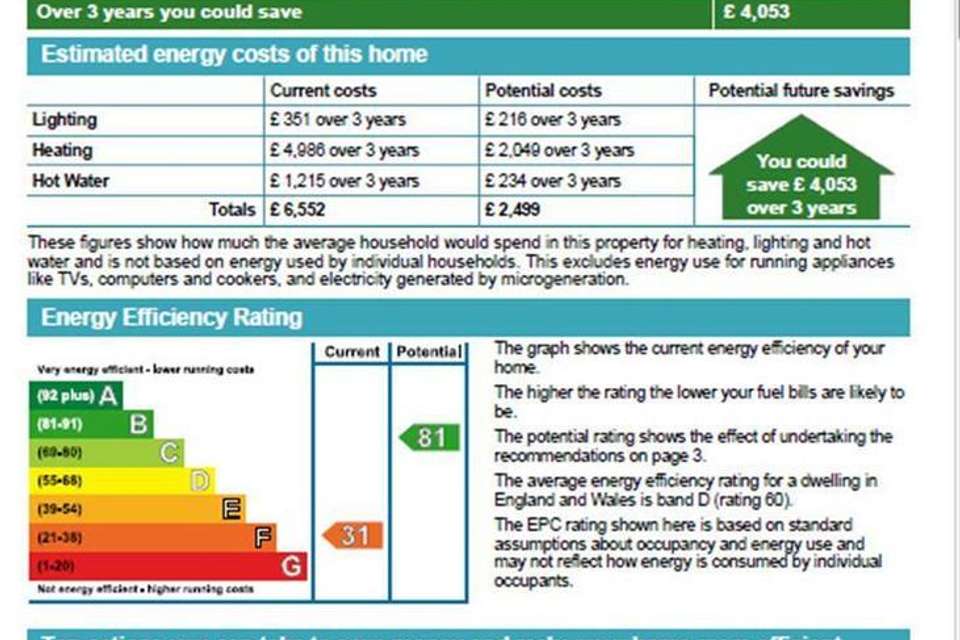3 bedroom semi-detached house for sale
Roman Road, Holmer, Hereford, HR4semi-detached house
bedrooms
Property photos
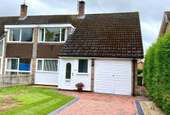
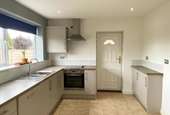
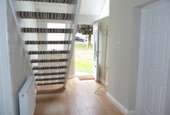
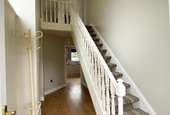
+11
Property description
'Set back from the road in the Holmer district and to the north of the city centre an updated semi-detached established three bedroom home with generous hallway, cloakroom/utility room, open plan living-dining room which overlooks the rear garden, fitted kitchen together with three good sized bedrooms and modern bathroom'
NEW INSTRUCTION
DRAFT PARTICULARS ONLY
LOCATION
Holmer is an established residential district which lies about 1½ miles north of central Hereford. In the locality there is a church, public house, general store and primary school with the leisure centre also being easily accessible. Hereford as a whole offers a wide range of shopping, leisure and recreational facilities together with educational establishments and both bus and railway stations.
DESCRIPTION
107 Roman Road is a mature semi detached home which is both centrally heated and double glazed. The property has been the subject of a schedule of refitting and upgrading works which have resulted in the provision of a modern fitted kitchen, a well appointed bathroom and the property has been redecorated. The driveway has recently been created in brick paviors, the garage has been divided to provide a workshop/store and a utility/cloakroom and of particular note is the rear garden area which enjoys a fine southerly aspect. A view from the first floor is enjoyed across rooftops and the city to rising countryside in the far distance. In more detail the accommodation comprises:
ON THE GROUND FLOOR:
Reception Hall 4.34m (14'3) x 2.11m (6'11)
With stairway with open gallery over to the first floor and approached through a double glazed door with adjacent double glazed window, wood laminate flooring, radiator and with panel style doors to the living room, kitchen and
Utility/Cloakroom 2.31m (7'7) x 1.73m (5'8)
With a wall mounted gas fired combination boiler which provides central heating and domestic hot water, recess with plumbing for washing machine, base cupboard and drawer units with working surfaces and tiled course over. Low level wc, pedestal wash basin and radiator.
The Living Room 5.79m (19'0) x 3.07m (10'1) (widening to 13'9)
With a double glazed window to the front with vertical blind, modern double glazed French door with adjacent double glazed window all with a wood grain effect finish opening to and overlooking the south facing rear garden. Two radiators, television point and feature wood grain effect laminate flooring. Wide opening to:
The Kitchen Breakfast Room 3.35m (11'0) x 3m (9'10)
With a double glazed window overlooking the south facing rear garden and with a newly installed 1½ bowl single drainer sink unit with mixer tap, fitted soft close base cupboard and drawer units with working surface over, tiled surrounds and two eye level cabinets. Built-in dishwasher and electric oven with a four ring electric hob over and stainless steel cooker hood above. Sunken ceiling lights, radiator and feature tile effect flooring. Door to outside.
ON THE FIRST FLOOR:
Landing
With access hatch to loft space and with panel style doors to:
Bedroom 1 3.35m (11'0) x 3m (9'10)
With a double glazed window to the rear enjoying a southerly aspect across gardens and roof tops to Aconbury Hill in the distance. Radiator and wood laminate flooring.
Bedroom 2 3.02m (9'11) x 3.66m (12') (14' to rear of wardrobes)
With a double glazed window again enjoying the southerly outlook to the rear over gardens, roof tops and the city to rising tree lined countryside in the far distance. Radiator.
Bedroom 3 3.25m (10'8) x 2.69m (8'10)
With a double glazed window to the front with vertical blinds, radiator and wood laminate flooring.
Bathroom 2.44m (8'0) x 2.34m (7'8)
With modern white suite comprising shower end bath with a thermostatically controlled shower over, mixer tap and curved screen door, vanity wash basin with cupboards below and mixer tap together with low level wc. Two double glazed windows, sunken ceiling lights, part tiled walls and part clad walls to dado height together with radiator and ladder radiator.
OUTSIDE:
Garage & Parking
The property has the benefit of a recently created brick pavior driveway which runs to the SHORTENED GARAGE/STORAGE SHED (9'8 x 7'9) with a pair of wooden doors to the front and electric light.
Central Heating
Garden
At the front of the property there is a recently created lawned garden area with stone border. The stone border continues to the left hand side of the driveway and a side wrought iron gate provides a means of access to the rear garden.
The rear garden is approximately 39' long by 31' wide and enjoys an enviable southerly aspect. Across the rear of the property there is a wide paving stone patio area which has a dwarf wall surround and two sets of steps lead down to the lawned garden with established and raised borders. The rear garden is extensively enclosed by timber panel fencing.
SERVICES
It is understood that mains electricity, gas, water and drainage services are connected to the property. Confirmation in respect of mains service supplies should be obtained by the prospective purchaser. None of the electrical goods or other fittings has been tested and they are sold without warranty or undertaking that they are installed to current standards.
VIEWING
Strictly by appointment through the agents, telephone Hereford[use Contact Agent Button].
DIRECTIONAL NOTE
From central Hereford proceed along Edgar Street to the mini roundabout and take the left hand turn into Newtown Road. At the next roundabout take the second exit into Holmer Road and continue to the roundabout on the A49 by The Starting Gate Inn. Turn left into Roman Road and the property will be identified on the left hand side just after the pedestrian crossing, by the agents for sale board.
10th July 2020
ID29385
Disclaimer
Watkins Thomas Ltd. Registered in Cardiff, No: 8037310. These particulars are used on the strict understanding that all negotiations are conducted through WATKINS THOMAS LTD. MISREPRESENTATION ACT - 1967 WATKINS THOMAS LTD, for itself and for the Vendors of this property whose agent it is give notice that: 1. These particulars do not constitute, nor constitute any part of an offer or contract. 2. All statements contained in these particulars as to this property are made without responsibility on the part of WATKINS THOMAS LTD or the Vendor. 3. None of the statements contained in these particulars as to this property are to be relied on as statements or representations of fact. 4. Any intending purchaser must satisfy himself by inspection or otherwise as to the correctness of each of the statements contained in these particulars. 5. The Vendor does not make or give, and neither WATKINS THOMAS LTD nor any person in its employment has authority to make or give any representation or warranty whatsoever in relation to this property.
NEW INSTRUCTION
DRAFT PARTICULARS ONLY
LOCATION
Holmer is an established residential district which lies about 1½ miles north of central Hereford. In the locality there is a church, public house, general store and primary school with the leisure centre also being easily accessible. Hereford as a whole offers a wide range of shopping, leisure and recreational facilities together with educational establishments and both bus and railway stations.
DESCRIPTION
107 Roman Road is a mature semi detached home which is both centrally heated and double glazed. The property has been the subject of a schedule of refitting and upgrading works which have resulted in the provision of a modern fitted kitchen, a well appointed bathroom and the property has been redecorated. The driveway has recently been created in brick paviors, the garage has been divided to provide a workshop/store and a utility/cloakroom and of particular note is the rear garden area which enjoys a fine southerly aspect. A view from the first floor is enjoyed across rooftops and the city to rising countryside in the far distance. In more detail the accommodation comprises:
ON THE GROUND FLOOR:
Reception Hall 4.34m (14'3) x 2.11m (6'11)
With stairway with open gallery over to the first floor and approached through a double glazed door with adjacent double glazed window, wood laminate flooring, radiator and with panel style doors to the living room, kitchen and
Utility/Cloakroom 2.31m (7'7) x 1.73m (5'8)
With a wall mounted gas fired combination boiler which provides central heating and domestic hot water, recess with plumbing for washing machine, base cupboard and drawer units with working surfaces and tiled course over. Low level wc, pedestal wash basin and radiator.
The Living Room 5.79m (19'0) x 3.07m (10'1) (widening to 13'9)
With a double glazed window to the front with vertical blind, modern double glazed French door with adjacent double glazed window all with a wood grain effect finish opening to and overlooking the south facing rear garden. Two radiators, television point and feature wood grain effect laminate flooring. Wide opening to:
The Kitchen Breakfast Room 3.35m (11'0) x 3m (9'10)
With a double glazed window overlooking the south facing rear garden and with a newly installed 1½ bowl single drainer sink unit with mixer tap, fitted soft close base cupboard and drawer units with working surface over, tiled surrounds and two eye level cabinets. Built-in dishwasher and electric oven with a four ring electric hob over and stainless steel cooker hood above. Sunken ceiling lights, radiator and feature tile effect flooring. Door to outside.
ON THE FIRST FLOOR:
Landing
With access hatch to loft space and with panel style doors to:
Bedroom 1 3.35m (11'0) x 3m (9'10)
With a double glazed window to the rear enjoying a southerly aspect across gardens and roof tops to Aconbury Hill in the distance. Radiator and wood laminate flooring.
Bedroom 2 3.02m (9'11) x 3.66m (12') (14' to rear of wardrobes)
With a double glazed window again enjoying the southerly outlook to the rear over gardens, roof tops and the city to rising tree lined countryside in the far distance. Radiator.
Bedroom 3 3.25m (10'8) x 2.69m (8'10)
With a double glazed window to the front with vertical blinds, radiator and wood laminate flooring.
Bathroom 2.44m (8'0) x 2.34m (7'8)
With modern white suite comprising shower end bath with a thermostatically controlled shower over, mixer tap and curved screen door, vanity wash basin with cupboards below and mixer tap together with low level wc. Two double glazed windows, sunken ceiling lights, part tiled walls and part clad walls to dado height together with radiator and ladder radiator.
OUTSIDE:
Garage & Parking
The property has the benefit of a recently created brick pavior driveway which runs to the SHORTENED GARAGE/STORAGE SHED (9'8 x 7'9) with a pair of wooden doors to the front and electric light.
Central Heating
Garden
At the front of the property there is a recently created lawned garden area with stone border. The stone border continues to the left hand side of the driveway and a side wrought iron gate provides a means of access to the rear garden.
The rear garden is approximately 39' long by 31' wide and enjoys an enviable southerly aspect. Across the rear of the property there is a wide paving stone patio area which has a dwarf wall surround and two sets of steps lead down to the lawned garden with established and raised borders. The rear garden is extensively enclosed by timber panel fencing.
SERVICES
It is understood that mains electricity, gas, water and drainage services are connected to the property. Confirmation in respect of mains service supplies should be obtained by the prospective purchaser. None of the electrical goods or other fittings has been tested and they are sold without warranty or undertaking that they are installed to current standards.
VIEWING
Strictly by appointment through the agents, telephone Hereford[use Contact Agent Button].
DIRECTIONAL NOTE
From central Hereford proceed along Edgar Street to the mini roundabout and take the left hand turn into Newtown Road. At the next roundabout take the second exit into Holmer Road and continue to the roundabout on the A49 by The Starting Gate Inn. Turn left into Roman Road and the property will be identified on the left hand side just after the pedestrian crossing, by the agents for sale board.
10th July 2020
ID29385
Disclaimer
Watkins Thomas Ltd. Registered in Cardiff, No: 8037310. These particulars are used on the strict understanding that all negotiations are conducted through WATKINS THOMAS LTD. MISREPRESENTATION ACT - 1967 WATKINS THOMAS LTD, for itself and for the Vendors of this property whose agent it is give notice that: 1. These particulars do not constitute, nor constitute any part of an offer or contract. 2. All statements contained in these particulars as to this property are made without responsibility on the part of WATKINS THOMAS LTD or the Vendor. 3. None of the statements contained in these particulars as to this property are to be relied on as statements or representations of fact. 4. Any intending purchaser must satisfy himself by inspection or otherwise as to the correctness of each of the statements contained in these particulars. 5. The Vendor does not make or give, and neither WATKINS THOMAS LTD nor any person in its employment has authority to make or give any representation or warranty whatsoever in relation to this property.
Council tax
First listed
Over a month agoEnergy Performance Certificate
Roman Road, Holmer, Hereford, HR4
Placebuzz mortgage repayment calculator
Monthly repayment
The Est. Mortgage is for a 25 years repayment mortgage based on a 10% deposit and a 5.5% annual interest. It is only intended as a guide. Make sure you obtain accurate figures from your lender before committing to any mortgage. Your home may be repossessed if you do not keep up repayments on a mortgage.
Roman Road, Holmer, Hereford, HR4 - Streetview
DISCLAIMER: Property descriptions and related information displayed on this page are marketing materials provided by Watkins Thomas - Hereford. Placebuzz does not warrant or accept any responsibility for the accuracy or completeness of the property descriptions or related information provided here and they do not constitute property particulars. Please contact Watkins Thomas - Hereford for full details and further information.





