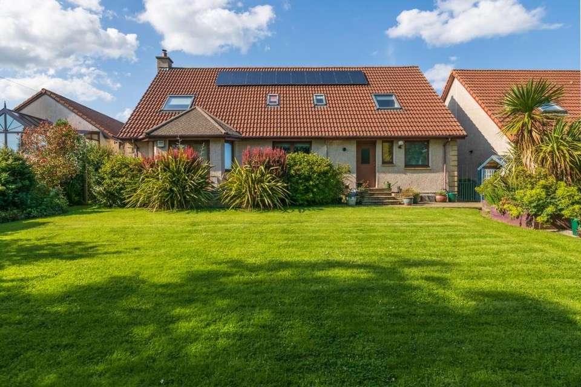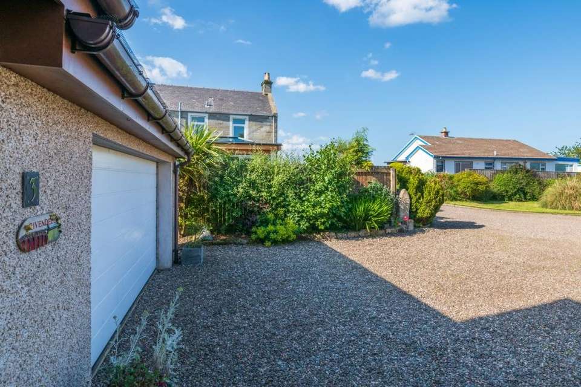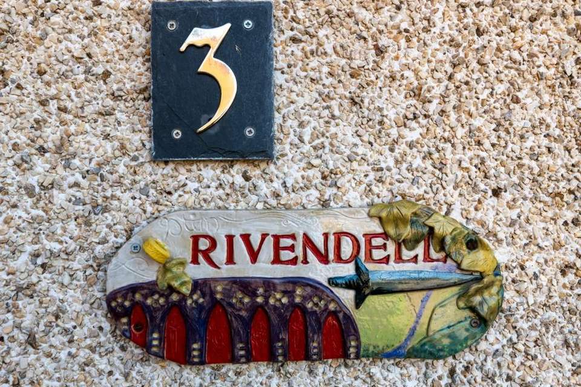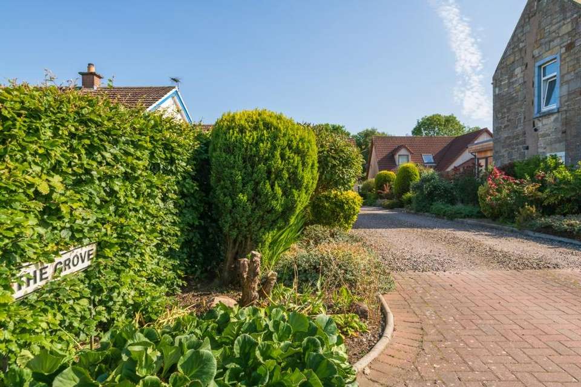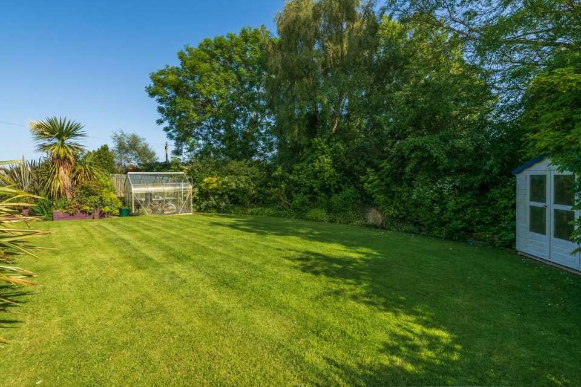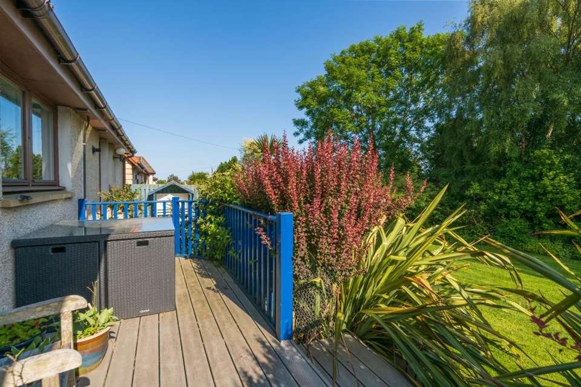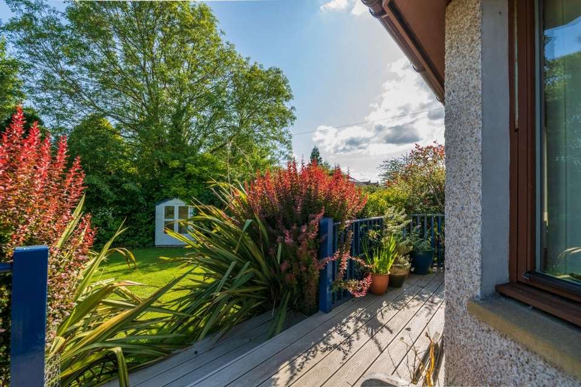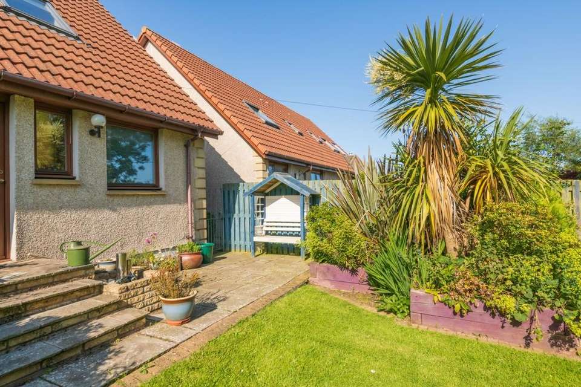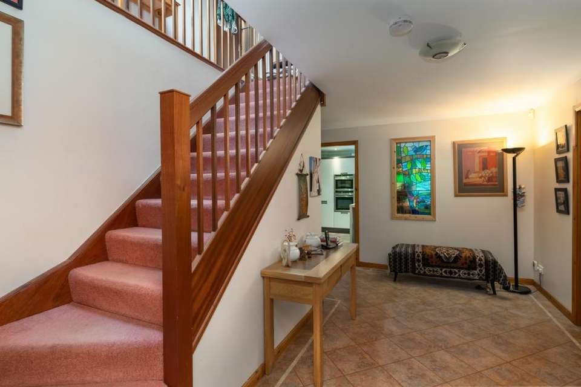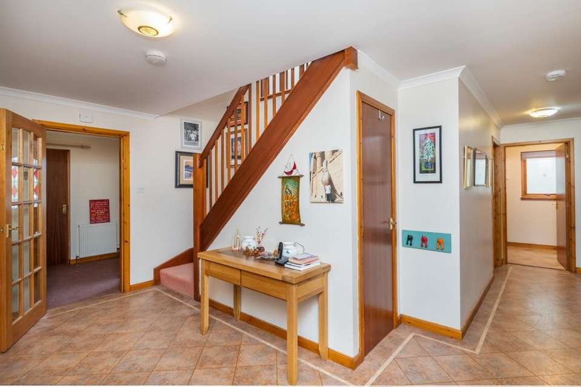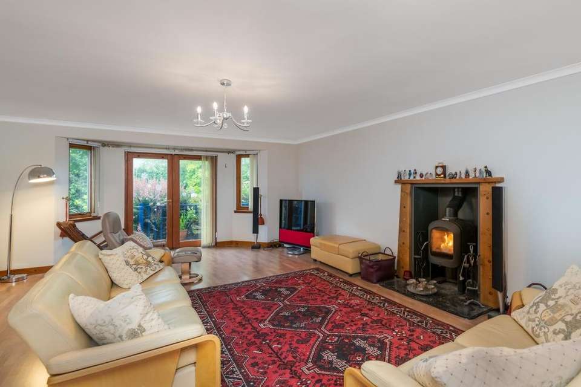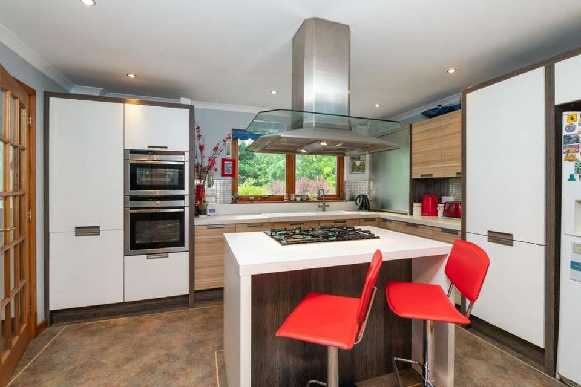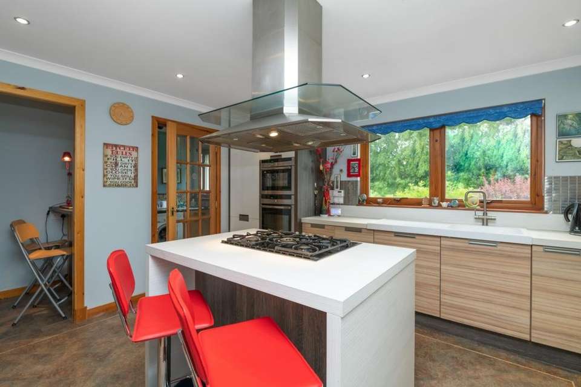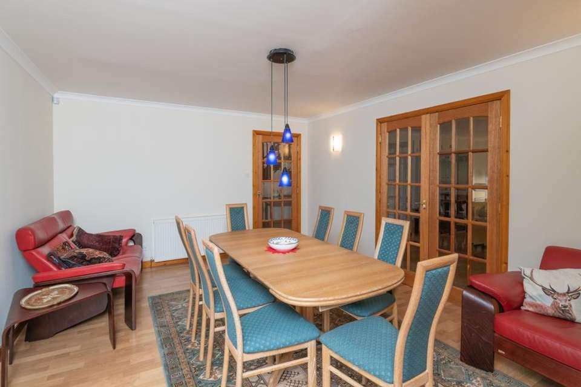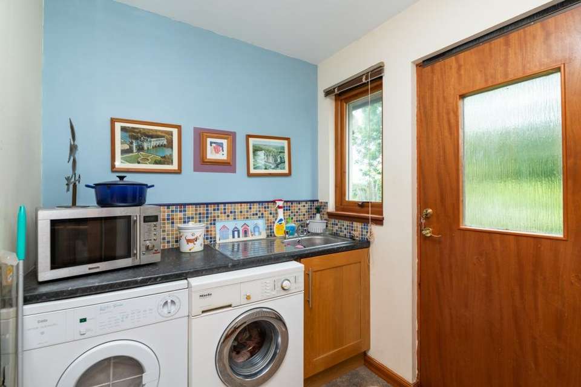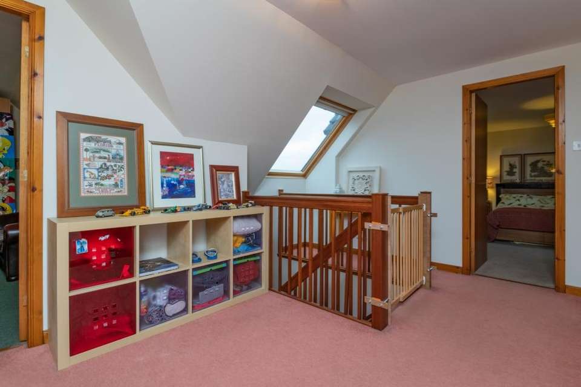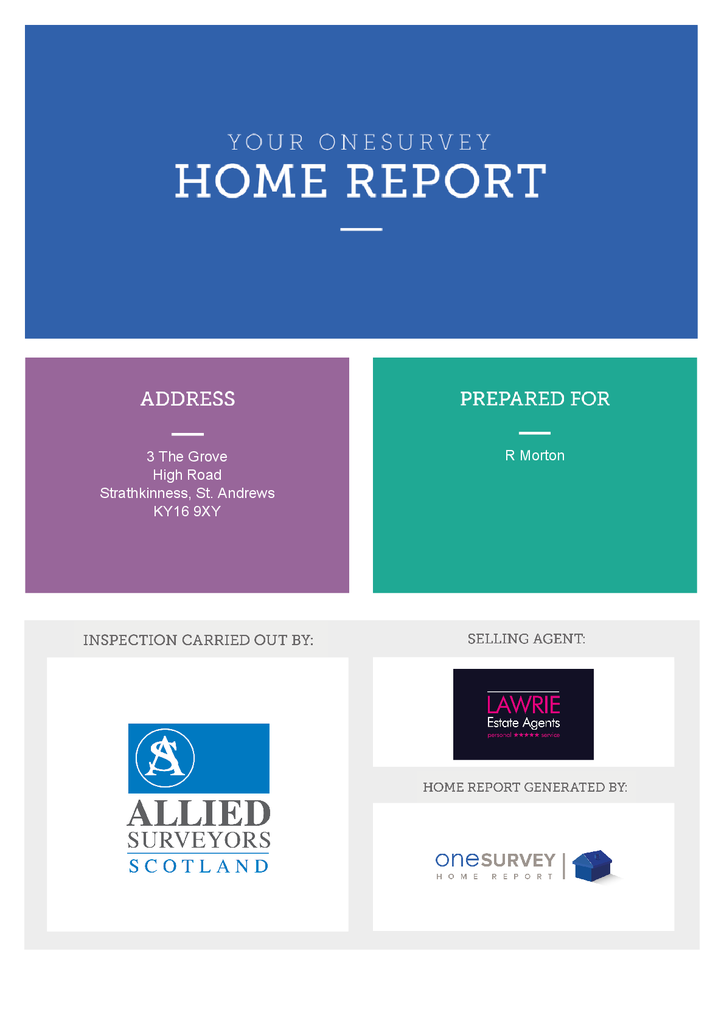5 bedroom detached house for sale
The Grove, High Road, Strathkinness, KY16detached house
bedrooms
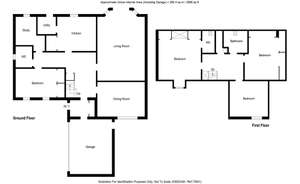
Property photos

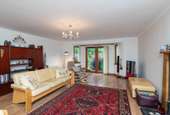
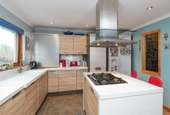
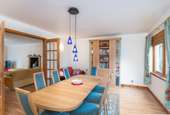
+16
Property description
Lawrie Estate Agents are delighted to bring 3 The Grove to the market. This fantastic 5 bedroom detached family home is in a stunning location, five minute drive from St Andrews. The ground floor offers flexible living accommodation with hallway, dining room, lounge, kitchen, utility, shower room, double bedroom and single bedroom/study. Upstairs 3 double bedrooms, one with en-suite facilities plus a family bathroom complete this wonderful home. Double garage, driveway and beautiful garden grounds surround the property.
Accommodation
Ground Floor
Accessed via a private road, the driveway leads to an integrated double garage. Through the front door, you enter a vestibule with access to the double garage, large storage area and the hallway via a glazed door. The tiled hallway provides further storage and access to the ground floor accommodation. The dining room has space for 8-10 people to dine comfortably and opens out via glazed doors into the spacious lounge. The wood burning stove is the main feature in this room along with the double French doors leading out to the deck area. The family kitchen is a sociable space featuring a useful island with seating in the centre of the room incorporating a 5 burned gas hob. Double eye levels ovens, space for an American sized fridge freezer, a mix of wall and floor units create a stylish but practical space. Adjoining the kitchen is a small nook which is being utilised as a study but could also work as a pantry. There is also a glazed door leading to the handy utility area which houses the washing machine, tumble drier, a sink and back door to the garden. The remainder of the ground floor comprises of a double bedroom with built in wardrobes, single bedroom/office and shower room.
First Floor
The first floor has a large landing area with space for storage or a study area and access to the 3 double bedrooms. The first bedroom has velux windows overlooking the front and rear of the property, built in wardrobes and an en-suite with shower enclosure, WC, stylish bowl wash hand basin and heated shower rail. Bedroom 2 features extensive built in wardrobes and a large velux overlooking the rear garden. Bedroom 3 has ample space for wardrobes and a seating area. The family bathroom benefits from a bath with mixer shower, WC and wash hand basin.
Outside
The private gravel driveway leads to the double garage at the front of the property, lined with shrubs and bushes. The immaculate rear garden is mainly laid to lawn with a decking area at the double French doors with ample room for a table and chairs to dine outside. A patio area at the back door also provides further seating. A greenhouse and summerhouse are set within the garden between the trees and plants. Solar panels have also been installed on the property which carries a feed-in tarriff rate contract enabling prospective owners a yearly tax free income.
Please find a copy of the Home Report on our website: Home Report also available entering postcode KY16 9XY.
Strathkinness is a popular choice for purchasers seeking a home with a country atmosphere whilst being only a couple of miles from the historic town of St Andrews. Locally the village has an excellent primary school, a well used village hall, a popular pub/restaurant and a regular bus service.
Strathkinness is well placed for commuting to the surrounding towns of Dundee, Perth, Kirkcaldy, Glenrothes and Cupar. The railway station at nearby Leuchars is on the main Aberdeen to London line and provides a fast link to both Dundee and Edinburgh. Edinburgh airport with its shuttle service to London is approximately fifty miles away with further airport facilities and London flights also available from Dundee.
Lounge: 3.74m x 7.00m (12'3" x 22'12")
Dining Room: 5.16m x 3.87m (16'11" x 12'8")
Kitchen: 4.28m x 3.74m (14'1" x 12'3")
Utility Room: 2.00m x 1.87m (6'7" x 6'2")
Bedroom 5/Office: 2.25m x 3.10m (7'5" x 10'2")
Downstairs Shower Room: 2.29m x 1.81m (7'6" x 5'11")
Bedroom 4: 4.51m x 3.15m (14'10" x 10'4")
Hallway: 3.48m x 4.80m (11'5" x 15'9")
Entrance Vestibule: 2.70m x 2.20m (8'10" x 7'3")
Garage: 6.00m x 6.00m (19'8" x 19'8")
Bedroom 1: 4.65m x 4.40m (15'3" x 14'5")
En-suite: 1.35m x 2.46m (4'5" x 8'1")
Bedroom 2: 4.47m x 5.34m (14'8" x 17'6")
Bedroom 3: 4.17m x 3.88m (13'8" x 12'9")
Family Bathroom: 2.58m x 2.40m (8'6" x 7'10")
Accommodation
Ground Floor
Accessed via a private road, the driveway leads to an integrated double garage. Through the front door, you enter a vestibule with access to the double garage, large storage area and the hallway via a glazed door. The tiled hallway provides further storage and access to the ground floor accommodation. The dining room has space for 8-10 people to dine comfortably and opens out via glazed doors into the spacious lounge. The wood burning stove is the main feature in this room along with the double French doors leading out to the deck area. The family kitchen is a sociable space featuring a useful island with seating in the centre of the room incorporating a 5 burned gas hob. Double eye levels ovens, space for an American sized fridge freezer, a mix of wall and floor units create a stylish but practical space. Adjoining the kitchen is a small nook which is being utilised as a study but could also work as a pantry. There is also a glazed door leading to the handy utility area which houses the washing machine, tumble drier, a sink and back door to the garden. The remainder of the ground floor comprises of a double bedroom with built in wardrobes, single bedroom/office and shower room.
First Floor
The first floor has a large landing area with space for storage or a study area and access to the 3 double bedrooms. The first bedroom has velux windows overlooking the front and rear of the property, built in wardrobes and an en-suite with shower enclosure, WC, stylish bowl wash hand basin and heated shower rail. Bedroom 2 features extensive built in wardrobes and a large velux overlooking the rear garden. Bedroom 3 has ample space for wardrobes and a seating area. The family bathroom benefits from a bath with mixer shower, WC and wash hand basin.
Outside
The private gravel driveway leads to the double garage at the front of the property, lined with shrubs and bushes. The immaculate rear garden is mainly laid to lawn with a decking area at the double French doors with ample room for a table and chairs to dine outside. A patio area at the back door also provides further seating. A greenhouse and summerhouse are set within the garden between the trees and plants. Solar panels have also been installed on the property which carries a feed-in tarriff rate contract enabling prospective owners a yearly tax free income.
Please find a copy of the Home Report on our website: Home Report also available entering postcode KY16 9XY.
Strathkinness is a popular choice for purchasers seeking a home with a country atmosphere whilst being only a couple of miles from the historic town of St Andrews. Locally the village has an excellent primary school, a well used village hall, a popular pub/restaurant and a regular bus service.
Strathkinness is well placed for commuting to the surrounding towns of Dundee, Perth, Kirkcaldy, Glenrothes and Cupar. The railway station at nearby Leuchars is on the main Aberdeen to London line and provides a fast link to both Dundee and Edinburgh. Edinburgh airport with its shuttle service to London is approximately fifty miles away with further airport facilities and London flights also available from Dundee.
Lounge: 3.74m x 7.00m (12'3" x 22'12")
Dining Room: 5.16m x 3.87m (16'11" x 12'8")
Kitchen: 4.28m x 3.74m (14'1" x 12'3")
Utility Room: 2.00m x 1.87m (6'7" x 6'2")
Bedroom 5/Office: 2.25m x 3.10m (7'5" x 10'2")
Downstairs Shower Room: 2.29m x 1.81m (7'6" x 5'11")
Bedroom 4: 4.51m x 3.15m (14'10" x 10'4")
Hallway: 3.48m x 4.80m (11'5" x 15'9")
Entrance Vestibule: 2.70m x 2.20m (8'10" x 7'3")
Garage: 6.00m x 6.00m (19'8" x 19'8")
Bedroom 1: 4.65m x 4.40m (15'3" x 14'5")
En-suite: 1.35m x 2.46m (4'5" x 8'1")
Bedroom 2: 4.47m x 5.34m (14'8" x 17'6")
Bedroom 3: 4.17m x 3.88m (13'8" x 12'9")
Family Bathroom: 2.58m x 2.40m (8'6" x 7'10")
Council tax
First listed
Over a month agoEnergy Performance Certificate
The Grove, High Road, Strathkinness, KY16
Placebuzz mortgage repayment calculator
Monthly repayment
The Est. Mortgage is for a 25 years repayment mortgage based on a 10% deposit and a 5.5% annual interest. It is only intended as a guide. Make sure you obtain accurate figures from your lender before committing to any mortgage. Your home may be repossessed if you do not keep up repayments on a mortgage.
The Grove, High Road, Strathkinness, KY16 - Streetview
DISCLAIMER: Property descriptions and related information displayed on this page are marketing materials provided by Lawrie Estate Agents - Fife. Placebuzz does not warrant or accept any responsibility for the accuracy or completeness of the property descriptions or related information provided here and they do not constitute property particulars. Please contact Lawrie Estate Agents - Fife for full details and further information.





