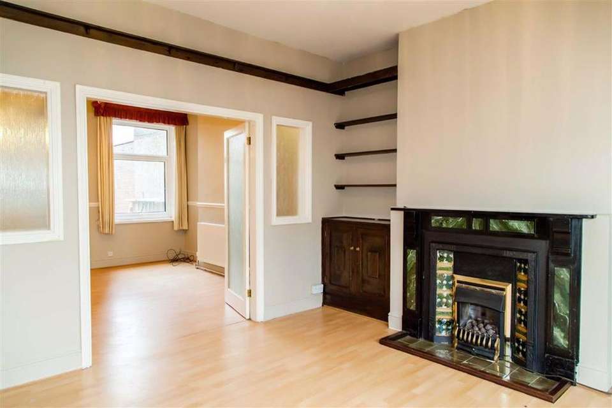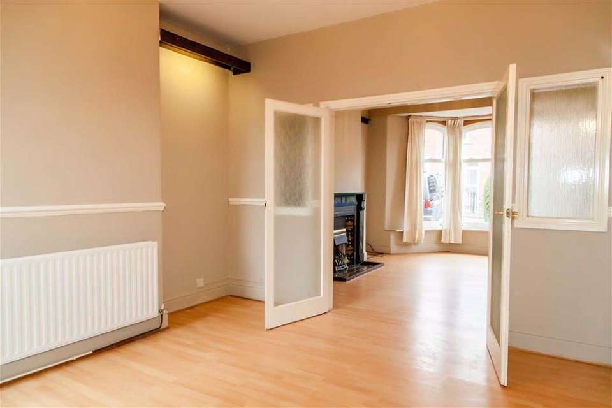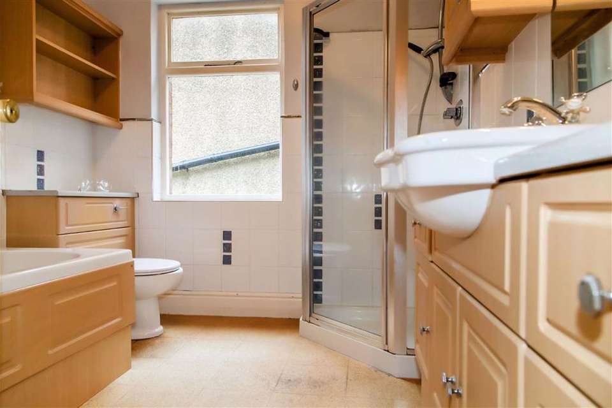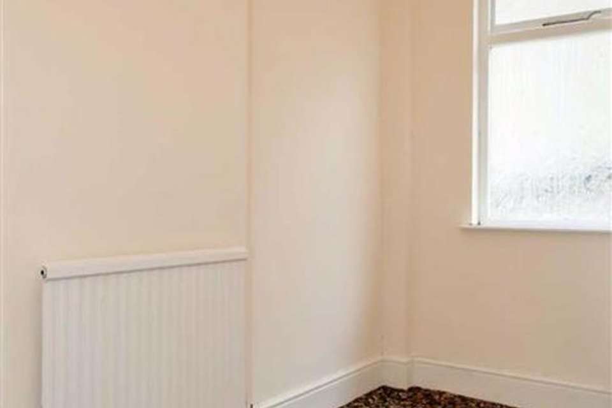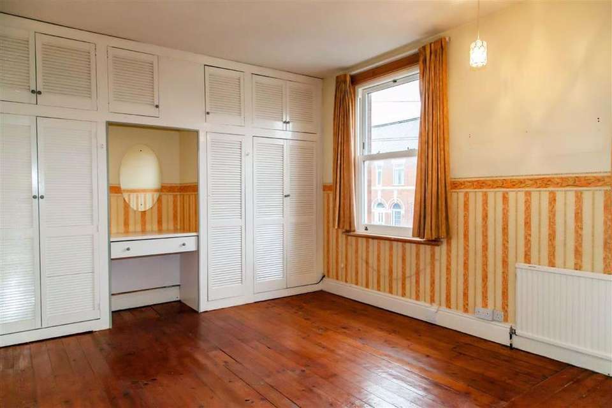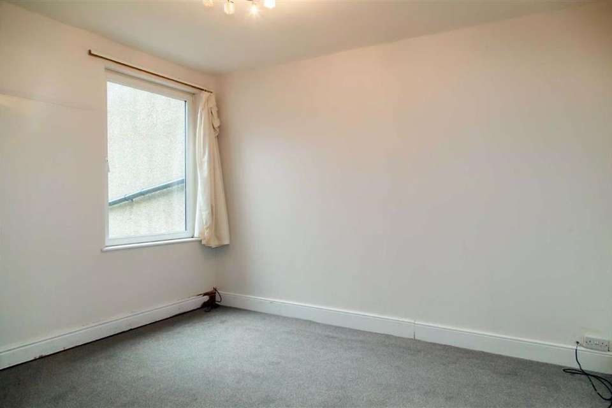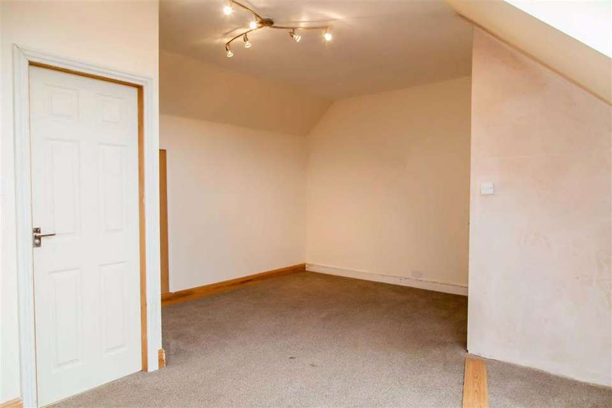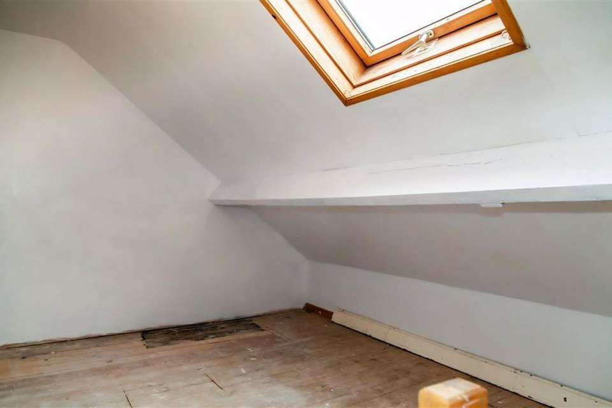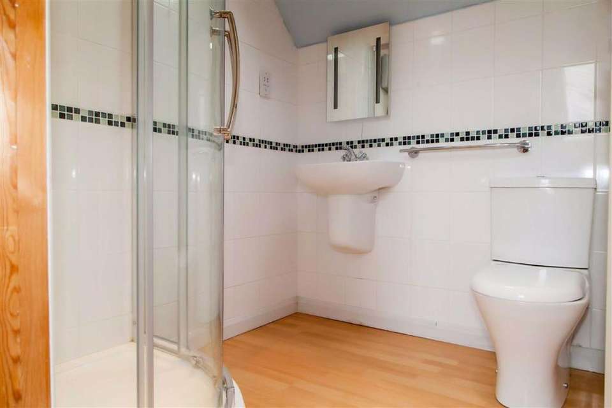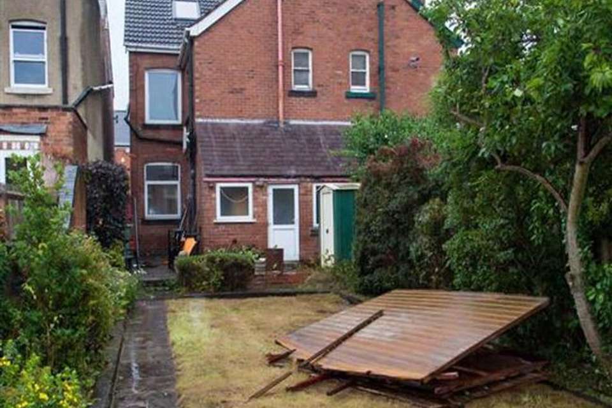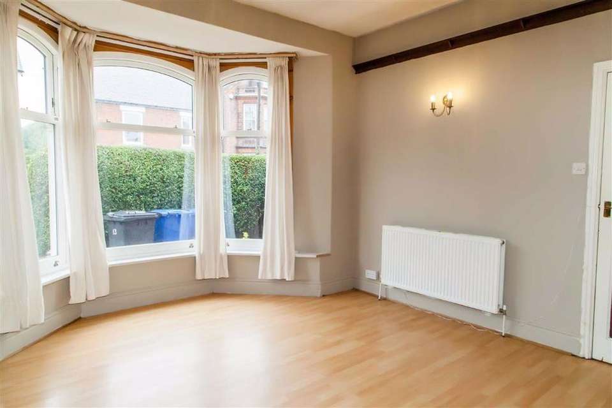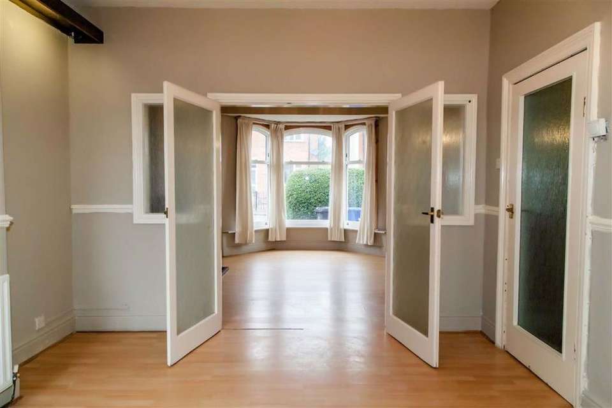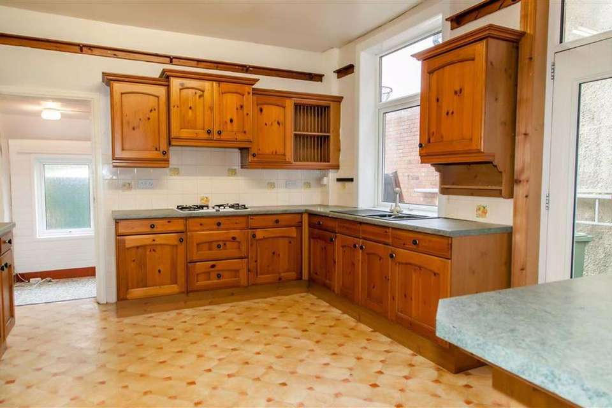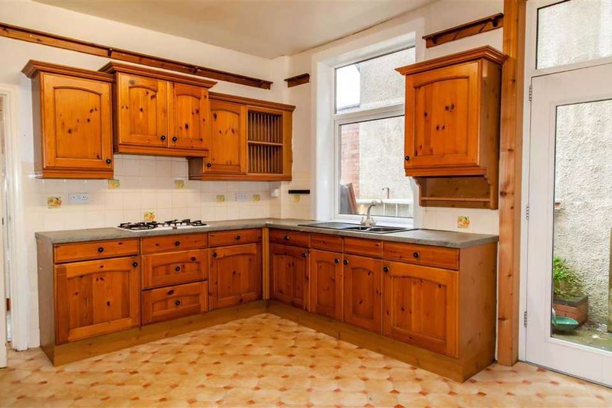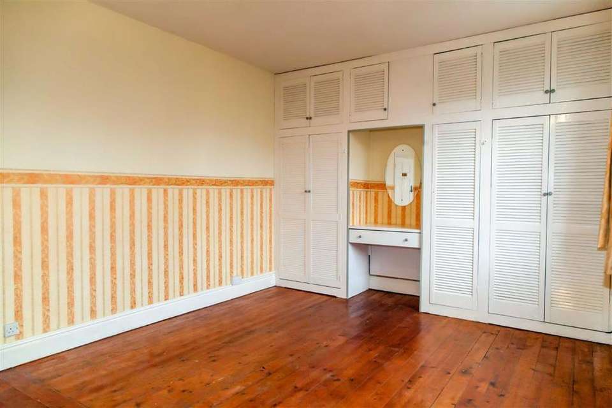5 bedroom semi-detached house for sale
Cromwell Road, Chesterfield, S40semi-detached house
bedrooms
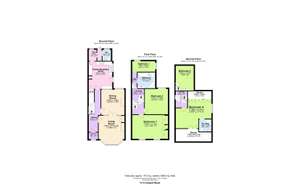
Property photos

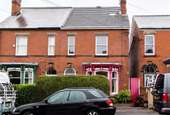
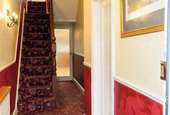
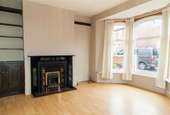
+15
Property description
An impressive and spacious 4/5 Bedroomed House.
Benefitting from NO ONWARD CHAIN.
Only from an internal viewing can the range of accommodation that this property has to offer be fully appreciated.
Ideal for growing family/popular location for investors.
- *Convenient for Chesterfield Town Centre, Chesterfield College and Train Station
*Period property retaining many original features set over three floors
*Scope to improve to add value and create your perfect home/potential for HMO
*Majority uPVC Double Glazing and Gas Central Heating
*Entrance Hall
*Bay windowed Lounge
*Dining Room
*Spacious Kitchen with Utility Area off
*Ground Floor Cloaks/WC
*Four generous Bedrooms
*En-Suite to Master Bedroom
*Combined Bathroom/WC
*Enclosed rear garden
*Early viewing recommended
A composite front entrance door, with decorative glazed panels, opens into the..
Front Porch - With ceiling light point, useful cloaks hanging space, tile floor. A timber framed glazed door opens into the..
Entrance Hall - With wall light points and central heating radiator. Dado rail.
Sitting Room - Having a front facing uPVC double glazed bay window. An ornate fire surround with tiled hearth and decorative tile inset is the focal point of this good size sitting room. Inset is a living flame coal effect gas fire. To one recess are built-in cupboards with useful shelving over. Ceiling light point, central heating radiator, wood effect laminate flooring.
Glazed French doors open into the..
Dining Room - Having a rear facing uPVC double glazed window overlooking the garden area. The dining room is of a generous size and has a window looking into the Kitchen. Dado rail, ceiling light point, central heating radiator. Glazed French doors, with obscure glasswork, open into the Living Room.
Kitchen - Having a comprehensive range of wall and base storage cabinets in deep pine with contrasting roll top work surface areas over. Inset a 1 1/2 bowl composite sink unit and matching drainer and mixer tap. Built-in cooking appliances comprise a four ring gas burning stove with concealed extractor over, and a separate Neff double oven. Vinyl floor covering, ceiling light point. A door gives access to the understairs providing shelving storage and a cellar with restricted head height below. A uPVC double glazed exit/entry door to the side giving access to the rear garden.
Utility Areas - With central heating radiator and ceiling light point. A uPVC double glazed window with obscure glasswork, to rear. Space and plumbing for washing machine.
Downstairs Cloakroom - Fitted with a pedestal hand wash basin and low flush WC. Electric wall-mounted radiator. A uPVC double glazed window, having obscure glasswork, to the rear. Ceiling light point. Tile effect flooring runs from the utility area into this downstairs cloakroom.
A uPVC double glazed exit/entry door to the rear garden.
An impressive mahogany staircase with original matching panelling leads to..
First Floor Family Bathroom - Having a timber framed glazed window to side aspect. The bathroom is fitted with modern fittings, comprising an enclosed corner shower, fully tiled, with a mains shower unit over. A panel bath, with telephone style mixer shower. A semi-recessed sink unit with mirror over and downlighters, having a comprehensive range of cupboards to provide useful storage space. Back-to-the-wall WC with shelving unit fitted over.
Bedroom Four - A timber framed glazed window to the side and an obscure glasswork sash window to the rear aspect. Central heating radiator, two ceiling light points.
Bedroom Two - Having two front facing uPVC double glazed sash style windows. Fitted wardrobes with dressing table and mirror over. Central heating radiator, ceiling light point. A very generous second bedroom.
Bedroom Three - A further double bedroom with uPVC double glazed window to rear aspect. Picture rail, ceiling light point, central heating radiator.
Second Floor Landing - With wall light point.
Master Bedroom - With side uPVC double glazed window and a Velux roof window, where views of the top of the Crooked Spire can be seen. Under eaves storage space, central heating radiator, ceiling light point.
En-Suite Shower Room - Fitted with a modern suite, comprising a fully tiled corner shower with glass shower screen, and an electric shower unit over. Wall-hung wash hand basin, low flush WC. Wood effect laminate flooring. Fully tiled walls with decorative tile border, inset ceiling spotlights, ceiling extractor fan and a double glazed Velux roof window.
Bedroom Five/Nursery/Study - Having a double glazed Velux roof window, central heating radiator, ceiling light point. The central heating boiler is wall-mounted in this room.
Outside - A low-maintenance front garden with established borders and a privet hedge, giving privacy to the front.
A pathway to the side via gated access leads to the..
Rear Garden - The garden is fully enclosed and mainly laid to lawn garden area with established borders. To the side is a patio seating area providing an ideal spot for al fresco dining/entertaining and relaxing.
You may download, store and use the material for your own personal use and research. You may not republish, retransmit, redistribute or otherwise make the material available to any party or make the same available on any website, online service or bulletin board of your own or of any other party or make the same available in hard copy or in any other media without the website owner's express prior written consent. The website owner's copyright must remain on all reproductions of material taken from this website.
Benefitting from NO ONWARD CHAIN.
Only from an internal viewing can the range of accommodation that this property has to offer be fully appreciated.
Ideal for growing family/popular location for investors.
- *Convenient for Chesterfield Town Centre, Chesterfield College and Train Station
*Period property retaining many original features set over three floors
*Scope to improve to add value and create your perfect home/potential for HMO
*Majority uPVC Double Glazing and Gas Central Heating
*Entrance Hall
*Bay windowed Lounge
*Dining Room
*Spacious Kitchen with Utility Area off
*Ground Floor Cloaks/WC
*Four generous Bedrooms
*En-Suite to Master Bedroom
*Combined Bathroom/WC
*Enclosed rear garden
*Early viewing recommended
A composite front entrance door, with decorative glazed panels, opens into the..
Front Porch - With ceiling light point, useful cloaks hanging space, tile floor. A timber framed glazed door opens into the..
Entrance Hall - With wall light points and central heating radiator. Dado rail.
Sitting Room - Having a front facing uPVC double glazed bay window. An ornate fire surround with tiled hearth and decorative tile inset is the focal point of this good size sitting room. Inset is a living flame coal effect gas fire. To one recess are built-in cupboards with useful shelving over. Ceiling light point, central heating radiator, wood effect laminate flooring.
Glazed French doors open into the..
Dining Room - Having a rear facing uPVC double glazed window overlooking the garden area. The dining room is of a generous size and has a window looking into the Kitchen. Dado rail, ceiling light point, central heating radiator. Glazed French doors, with obscure glasswork, open into the Living Room.
Kitchen - Having a comprehensive range of wall and base storage cabinets in deep pine with contrasting roll top work surface areas over. Inset a 1 1/2 bowl composite sink unit and matching drainer and mixer tap. Built-in cooking appliances comprise a four ring gas burning stove with concealed extractor over, and a separate Neff double oven. Vinyl floor covering, ceiling light point. A door gives access to the understairs providing shelving storage and a cellar with restricted head height below. A uPVC double glazed exit/entry door to the side giving access to the rear garden.
Utility Areas - With central heating radiator and ceiling light point. A uPVC double glazed window with obscure glasswork, to rear. Space and plumbing for washing machine.
Downstairs Cloakroom - Fitted with a pedestal hand wash basin and low flush WC. Electric wall-mounted radiator. A uPVC double glazed window, having obscure glasswork, to the rear. Ceiling light point. Tile effect flooring runs from the utility area into this downstairs cloakroom.
A uPVC double glazed exit/entry door to the rear garden.
An impressive mahogany staircase with original matching panelling leads to..
First Floor Family Bathroom - Having a timber framed glazed window to side aspect. The bathroom is fitted with modern fittings, comprising an enclosed corner shower, fully tiled, with a mains shower unit over. A panel bath, with telephone style mixer shower. A semi-recessed sink unit with mirror over and downlighters, having a comprehensive range of cupboards to provide useful storage space. Back-to-the-wall WC with shelving unit fitted over.
Bedroom Four - A timber framed glazed window to the side and an obscure glasswork sash window to the rear aspect. Central heating radiator, two ceiling light points.
Bedroom Two - Having two front facing uPVC double glazed sash style windows. Fitted wardrobes with dressing table and mirror over. Central heating radiator, ceiling light point. A very generous second bedroom.
Bedroom Three - A further double bedroom with uPVC double glazed window to rear aspect. Picture rail, ceiling light point, central heating radiator.
Second Floor Landing - With wall light point.
Master Bedroom - With side uPVC double glazed window and a Velux roof window, where views of the top of the Crooked Spire can be seen. Under eaves storage space, central heating radiator, ceiling light point.
En-Suite Shower Room - Fitted with a modern suite, comprising a fully tiled corner shower with glass shower screen, and an electric shower unit over. Wall-hung wash hand basin, low flush WC. Wood effect laminate flooring. Fully tiled walls with decorative tile border, inset ceiling spotlights, ceiling extractor fan and a double glazed Velux roof window.
Bedroom Five/Nursery/Study - Having a double glazed Velux roof window, central heating radiator, ceiling light point. The central heating boiler is wall-mounted in this room.
Outside - A low-maintenance front garden with established borders and a privet hedge, giving privacy to the front.
A pathway to the side via gated access leads to the..
Rear Garden - The garden is fully enclosed and mainly laid to lawn garden area with established borders. To the side is a patio seating area providing an ideal spot for al fresco dining/entertaining and relaxing.
You may download, store and use the material for your own personal use and research. You may not republish, retransmit, redistribute or otherwise make the material available to any party or make the same available on any website, online service or bulletin board of your own or of any other party or make the same available in hard copy or in any other media without the website owner's express prior written consent. The website owner's copyright must remain on all reproductions of material taken from this website.
Council tax
First listed
Over a month agoCromwell Road, Chesterfield, S40
Placebuzz mortgage repayment calculator
Monthly repayment
The Est. Mortgage is for a 25 years repayment mortgage based on a 10% deposit and a 5.5% annual interest. It is only intended as a guide. Make sure you obtain accurate figures from your lender before committing to any mortgage. Your home may be repossessed if you do not keep up repayments on a mortgage.
Cromwell Road, Chesterfield, S40 - Streetview
DISCLAIMER: Property descriptions and related information displayed on this page are marketing materials provided by Bothams - Chesterfield. Placebuzz does not warrant or accept any responsibility for the accuracy or completeness of the property descriptions or related information provided here and they do not constitute property particulars. Please contact Bothams - Chesterfield for full details and further information.





