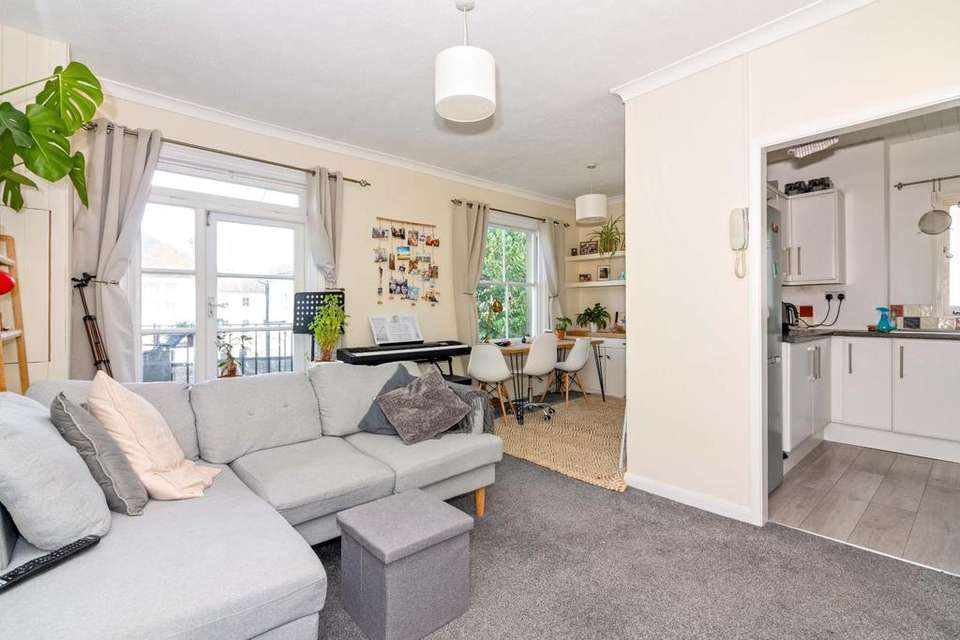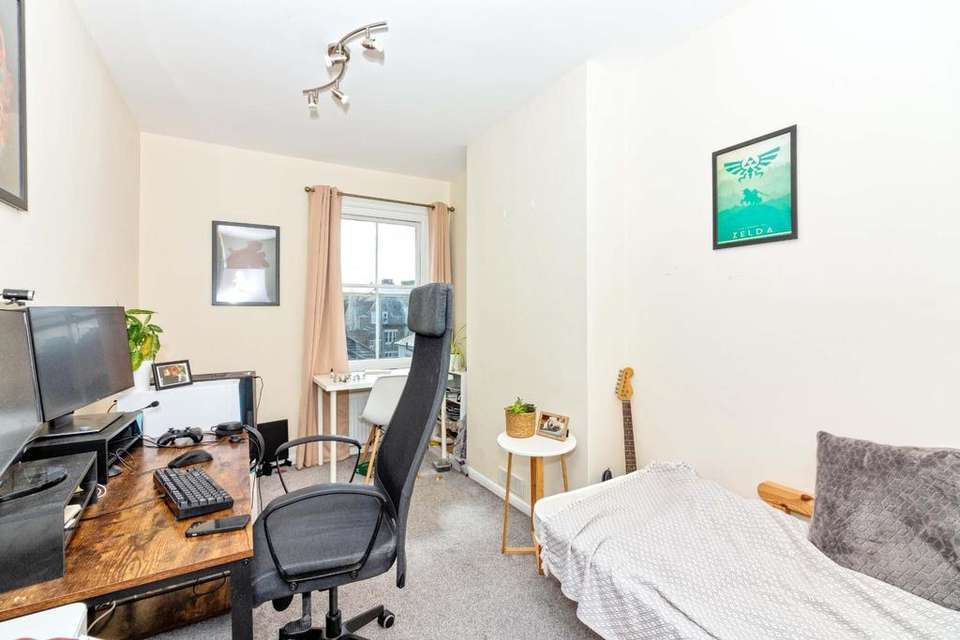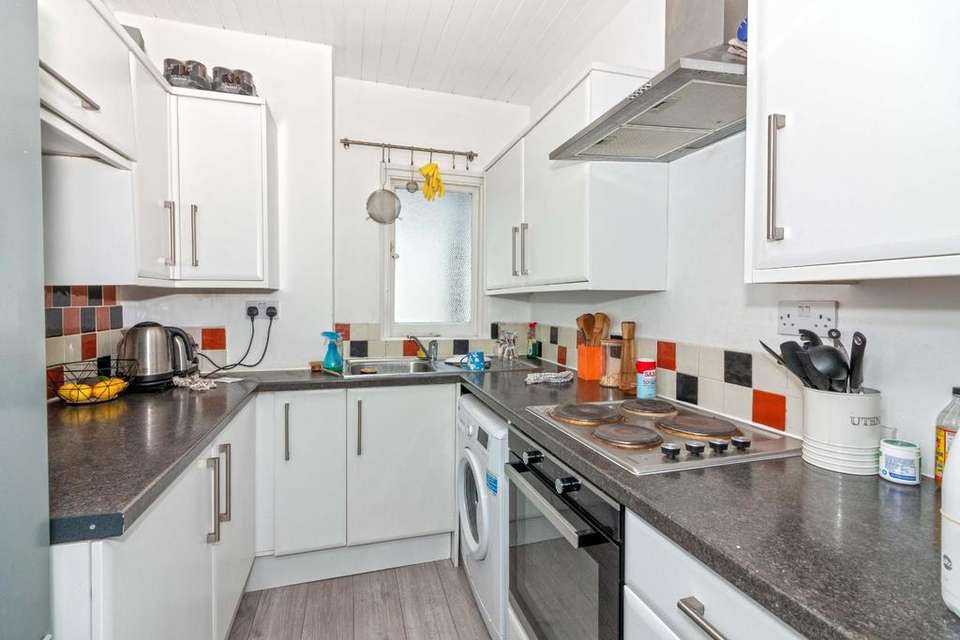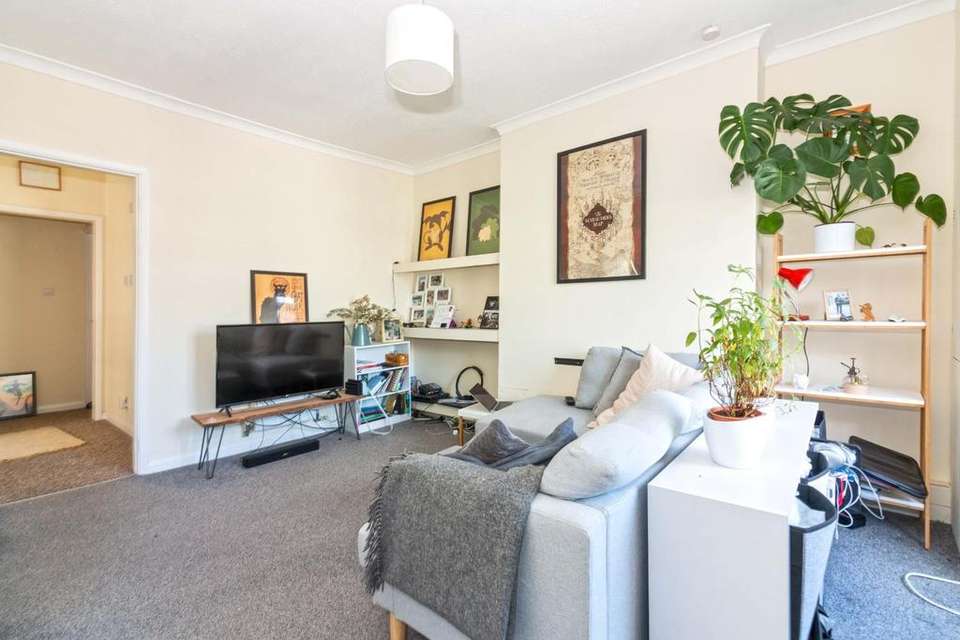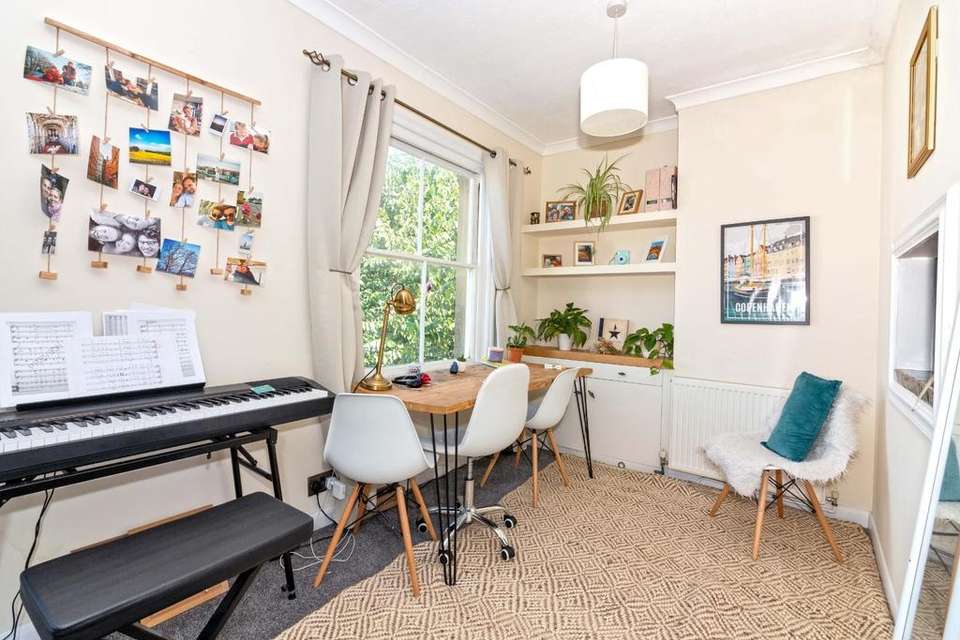2 bedroom flat for sale
Hova Villas, Hoveflat
bedrooms
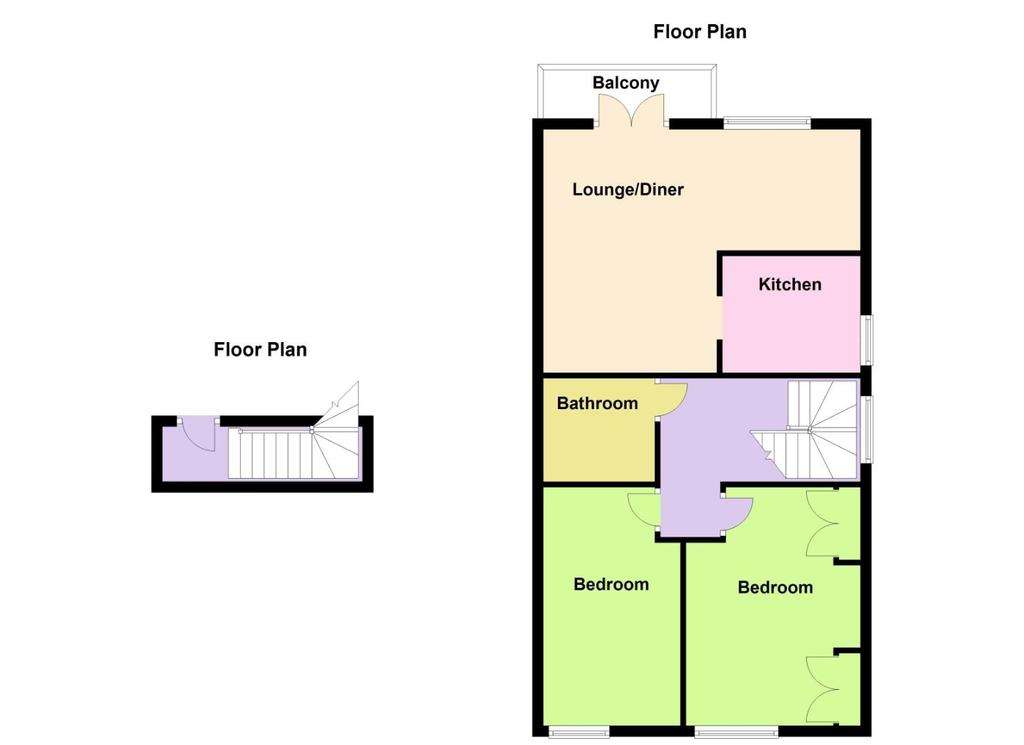
Property photos



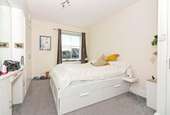
+4
Property description
Robert Luff & Co are delighted to present this SPACIOUS, top floor apartment, IDEALLY LOCATED IN CENTRAL HOVE, just a few minutes' walk from trendy Church Road, with its fine array of local shops, restaurants, galleries, supermarkets, cafes and bars. Hove seafront is less than half a mile away and the mainline railway station is within a third of a mile. The accommodation features: L Shaped Lounge/Diner, Fitted Kitchen, Contemporary Bathroom and TWO DOUBLE BEDROOMS. Outside, the property enjoys the use of a COMMUNAL GARDEN. Benefits include: Gas central heating, sash windows and NO ONWARD CHAIN.
Communal Front Door - Opening onto communal hallway.
Personal Front Door - Stairs leading to top floor. Single glazed window to side aspect and dado rail.
Living/Dining Room - 4.39m x 5.59m max, narrowing to 2.92m (14'5" x 18' - Coving to ceiling, sash window, door leading to the balcony/fire escape, television aerial point, radiator.
Kitchen - 2.49m x 2.08m (8'2" x 6'10) - Single glazed window to side aspect, range of fitted wall and base units with fitted work surface incorporating a stainless steel sink unit with mixer tap and drainer, electric oven and hob with extractor hood over, space and plumbing for appliances.
Bedroom One - 4.42m x 2.97m (14'6" x 9'9") - Single glazed sash window to front, radiator and fitted wardrobes.
Bedroom Two - 4.45m x 2.44m (14'7" x 8'0") - Single glazed sash window, radiator.
Bathroom - Contemporary suite comprising: Panel enclosed bath with mixer tap and shower over, low level flush WC, vanity wash hand basin with mixer tap, ladder radiator and downlights.
Lease & Maintenance Charges - Maintenance is £1000 per year inc: insurance. One Vendor has a cat, check Lease for confirmation
Outside -
Communal Garden - Shared use of garden.
The information provided about this property does not constitute or form any part of an offer or contract, nor may it be regarded as representations. All interested parties must verify accuracy and your solicitor must verify tenure/lease information, fixtures and fittings and, where the property has been extended/converted, planning/building regulation consents. All dimensions are approximate and quoted for guidance only as are floor plans which are not to scale and their accuracy cannot be confirmed. References to appliances and/or services does not imply that they are necessarily in working order or fit for the purpose.
Communal Front Door - Opening onto communal hallway.
Personal Front Door - Stairs leading to top floor. Single glazed window to side aspect and dado rail.
Living/Dining Room - 4.39m x 5.59m max, narrowing to 2.92m (14'5" x 18' - Coving to ceiling, sash window, door leading to the balcony/fire escape, television aerial point, radiator.
Kitchen - 2.49m x 2.08m (8'2" x 6'10) - Single glazed window to side aspect, range of fitted wall and base units with fitted work surface incorporating a stainless steel sink unit with mixer tap and drainer, electric oven and hob with extractor hood over, space and plumbing for appliances.
Bedroom One - 4.42m x 2.97m (14'6" x 9'9") - Single glazed sash window to front, radiator and fitted wardrobes.
Bedroom Two - 4.45m x 2.44m (14'7" x 8'0") - Single glazed sash window, radiator.
Bathroom - Contemporary suite comprising: Panel enclosed bath with mixer tap and shower over, low level flush WC, vanity wash hand basin with mixer tap, ladder radiator and downlights.
Lease & Maintenance Charges - Maintenance is £1000 per year inc: insurance. One Vendor has a cat, check Lease for confirmation
Outside -
Communal Garden - Shared use of garden.
The information provided about this property does not constitute or form any part of an offer or contract, nor may it be regarded as representations. All interested parties must verify accuracy and your solicitor must verify tenure/lease information, fixtures and fittings and, where the property has been extended/converted, planning/building regulation consents. All dimensions are approximate and quoted for guidance only as are floor plans which are not to scale and their accuracy cannot be confirmed. References to appliances and/or services does not imply that they are necessarily in working order or fit for the purpose.
Council tax
First listed
Over a month agoHova Villas, Hove
Placebuzz mortgage repayment calculator
Monthly repayment
The Est. Mortgage is for a 25 years repayment mortgage based on a 10% deposit and a 5.5% annual interest. It is only intended as a guide. Make sure you obtain accurate figures from your lender before committing to any mortgage. Your home may be repossessed if you do not keep up repayments on a mortgage.
Hova Villas, Hove - Streetview
DISCLAIMER: Property descriptions and related information displayed on this page are marketing materials provided by Robert Luff & Co - Lancing. Placebuzz does not warrant or accept any responsibility for the accuracy or completeness of the property descriptions or related information provided here and they do not constitute property particulars. Please contact Robert Luff & Co - Lancing for full details and further information.


