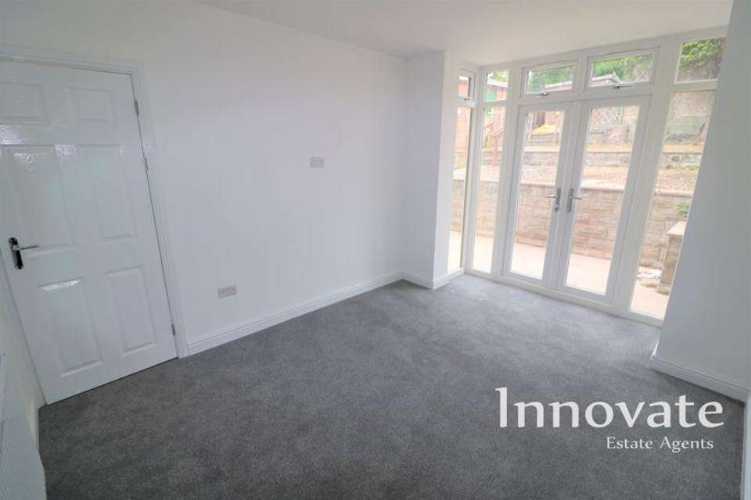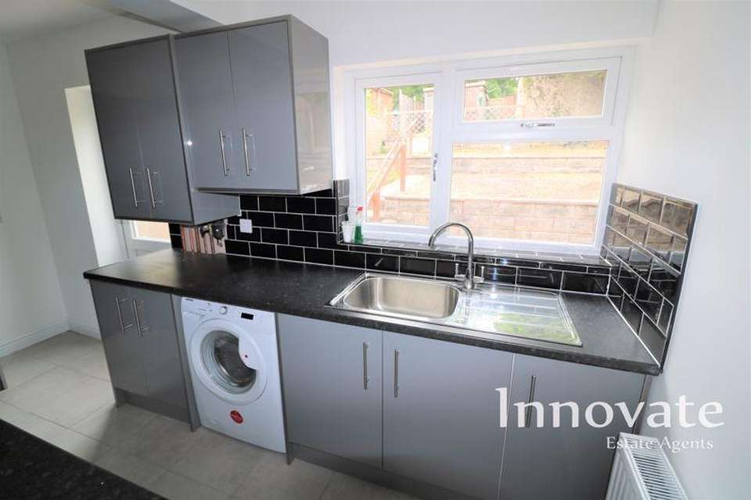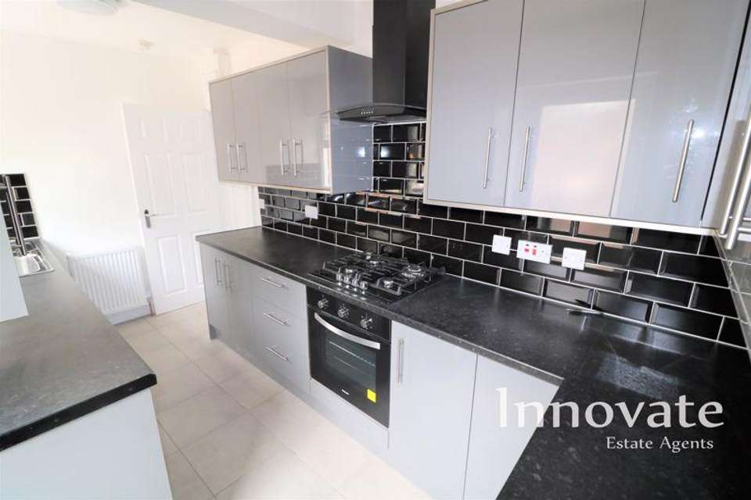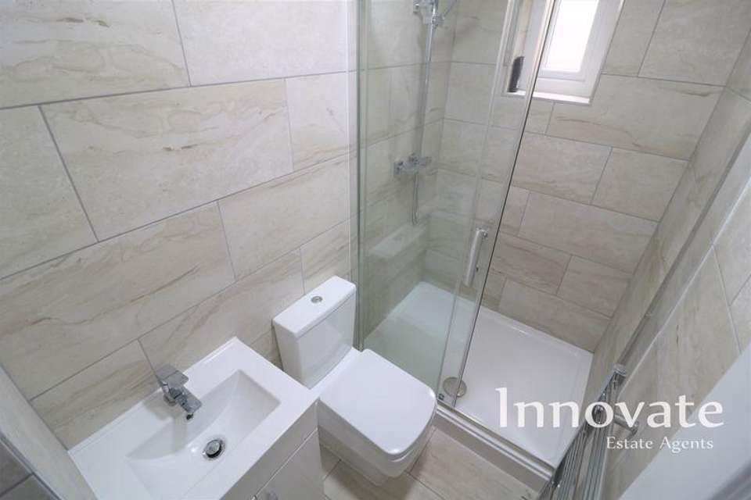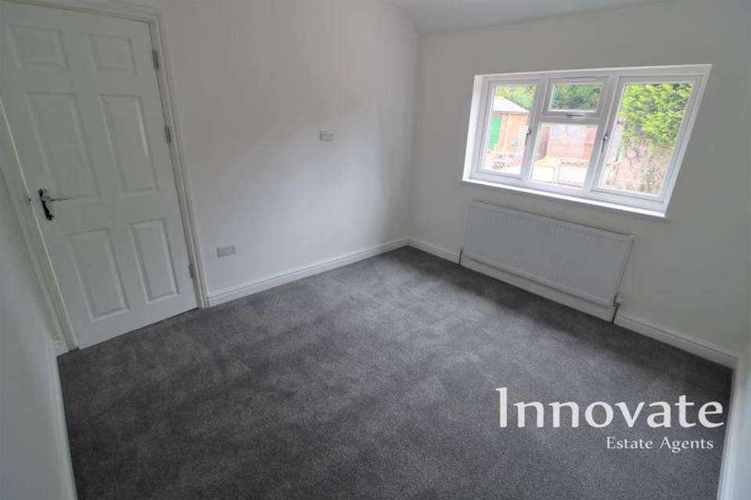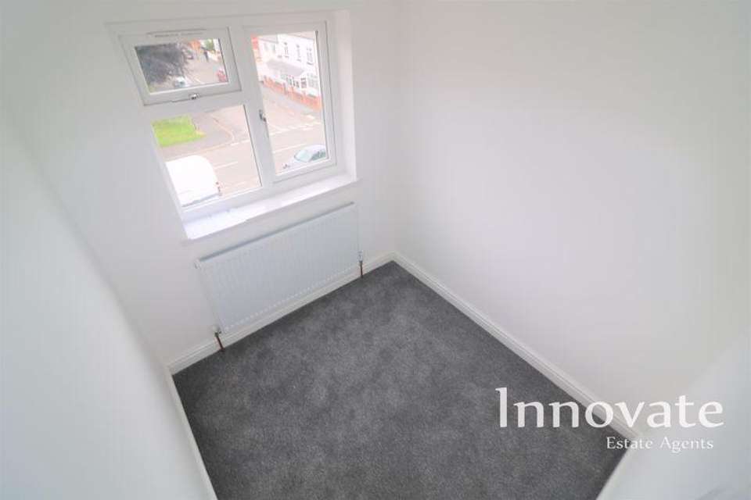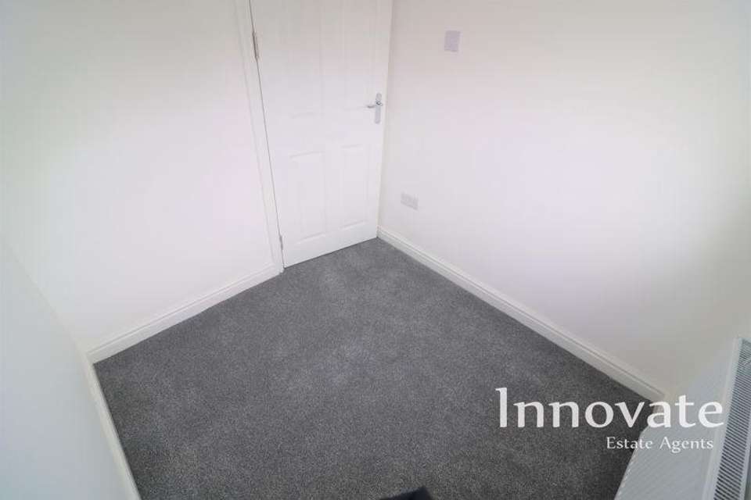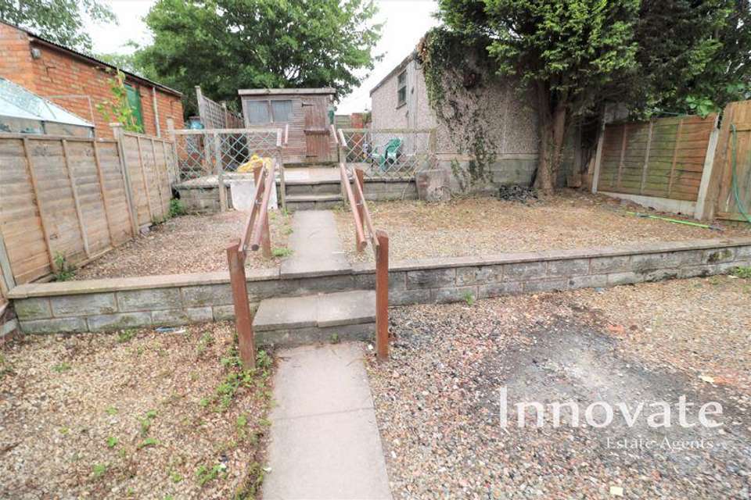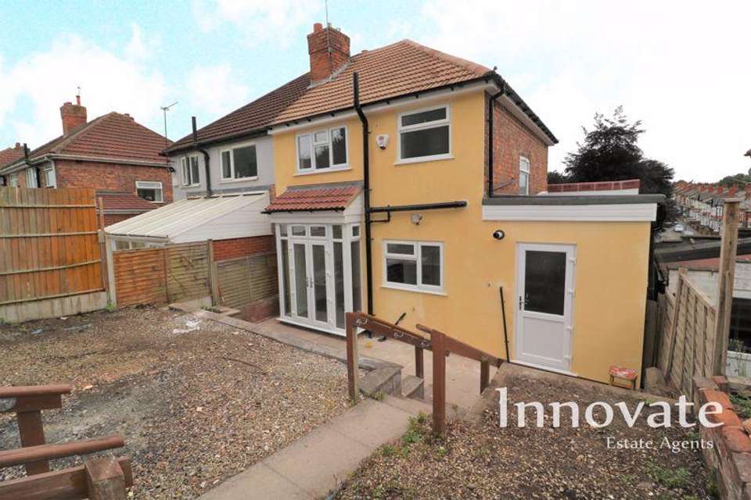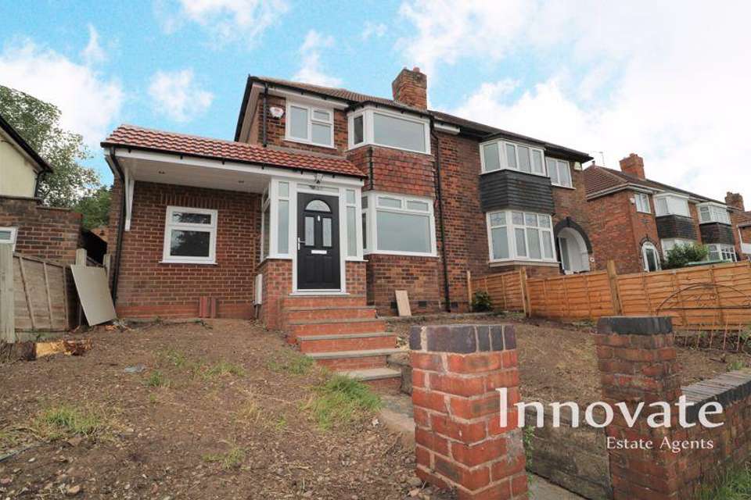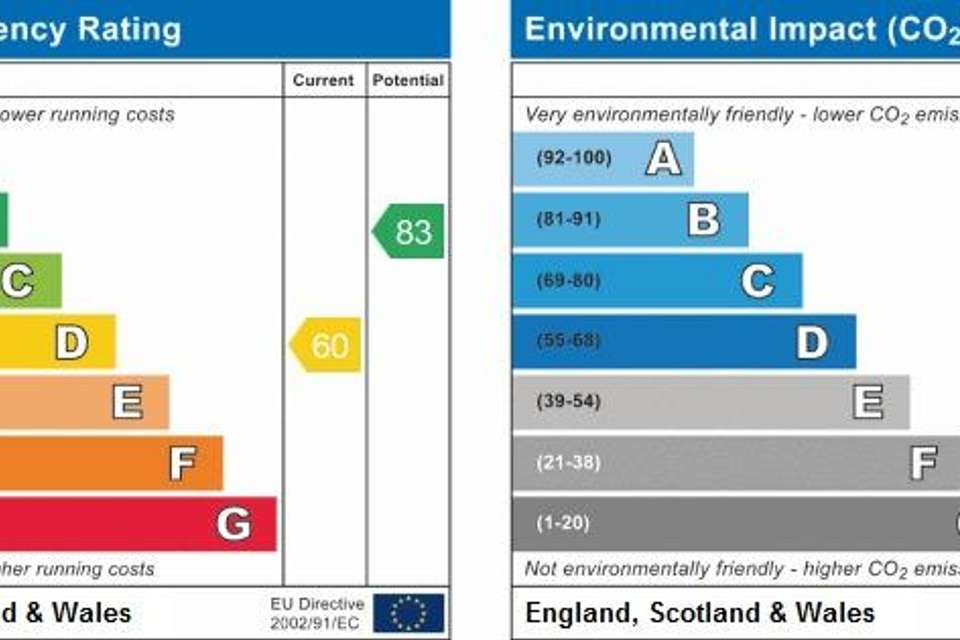3 bedroom semi-detached house for sale
Stony Lane, Smethwicksemi-detached house
bedrooms
Property photos
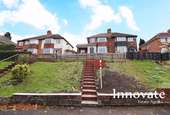
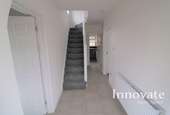
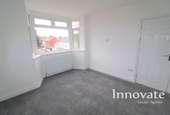
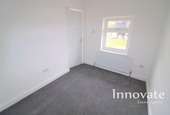
+12
Property description
*VIEW 3D VIRTUAL TOUR NOW*Innovate Estate Agents are delighted to present this THREE BEDROOM SEMI DETACHED HOUSE situated in Smethwick, being newly refurbished throughout! The property boasts of entrance hallway, THREE RECEPTION ROOMS, FITTED KITCHEN, downstairs shower room, family bathroom, rear garden, REAR GARAGE, access to the rear for parking, double glazing and gas central heating throughout! Thanks to its convenient location the property has easy commute to a range of day to day amenities, educational facilities and transport links such as Devonshire Infant & Junior Academy, One Stop Supermarket, Smethwick Rolfe Street Train Station and M5 (Junction 2). EPC RATING: D. Admin Fees May Apply.
Approach
The property is approached via paved pathway with steps leading up to front entrance door.
Entrance Hallway
Having ceiling light point, power points, gas central heating radiator, tiled flooring, door leading into reception rooms, shower room, fitted kitchen, stairs rising to first floor landing and under stair storage cupboard.
Reception Room One - 11' 10'' x 10' 9'' (3.602m x 3.274m)
Having ceiling light point, power points, gas central heating radiator and double glazed bay window to front elevation.
Reception Room Two - 10' 0'' x 13' 6'' (3.047m x 4.110m)
Having ceiling light point, power points, gas central heating radiator, double glazed window to rear elevation and patio doors leading to rear garden.
Reception Room Three - 7' 6'' x 9' 10'' (2.293m x 3.009m)
Having ceiling light point, power points, gas central heating radiator and double glazed window to front elevation.
Fitted Kitchen - 13' 10'' x 6' 7'' (4.228m x 2.016m)
Having ceiling light point, power points, gas central heating radiator, double glazed window to rear elevation, fitted kitchen comprises of matching wall and base units, roll top work surfaces, stainless steel sink drainer unit with mixer tap, integrated four ring gas hob with cooker hood above, integrated cooker, plumbing for washing machine, tiling to splash prone areas and door leading to rear garden.
Downstairs Shower Room - 6' 9'' x 3' 10'' (2.048m x 1.163m)
Having ceiling light point, gas central heating towel radiator, obscure double glazed window to side elevation, vanity hand wash basin, low level W/C, walk in shower cubicle with shower head above, tiling to all walls and floor.
First Floor Landing
Having ceiling light point, power points, double glazed window to side elevation and doors leading into:
Bedroom One - 12' 5'' x 10' 1'' (3.775m x 3.072m)
Having ceiling light point, power points, gas central heating radiator and double glazed window to front elevation.
Bedroom Two - 11' 0'' x 10' 1'' (3.360m x 3.061m)
Having ceiling light point, power points, gas central heating radiator and double glazed window to rear elevation.
Bedroom Three - 6' 3'' x 6' 9'' (1.894m x 2.048m)
Having ceiling light point, power points, gas central heating radiator and double glazed window to front elevation.
Family Bathroom - 6' 1'' x 6' 8'' (1.856m x 2.029m)
Having ceiling light point, gas central heating towel radiator, obscure double glazed window to rear elevation, bathroom suite comprises of panel bath with shower head, pedestal hand wash basin, low level W/C, tiling to all walls and floor.
Rear Garden
The rear of the property comprises of paved patio area with steps leading to further patio area, shed, garage and rear access providing parking and fencing to its perimeters.
Approach
The property is approached via paved pathway with steps leading up to front entrance door.
Entrance Hallway
Having ceiling light point, power points, gas central heating radiator, tiled flooring, door leading into reception rooms, shower room, fitted kitchen, stairs rising to first floor landing and under stair storage cupboard.
Reception Room One - 11' 10'' x 10' 9'' (3.602m x 3.274m)
Having ceiling light point, power points, gas central heating radiator and double glazed bay window to front elevation.
Reception Room Two - 10' 0'' x 13' 6'' (3.047m x 4.110m)
Having ceiling light point, power points, gas central heating radiator, double glazed window to rear elevation and patio doors leading to rear garden.
Reception Room Three - 7' 6'' x 9' 10'' (2.293m x 3.009m)
Having ceiling light point, power points, gas central heating radiator and double glazed window to front elevation.
Fitted Kitchen - 13' 10'' x 6' 7'' (4.228m x 2.016m)
Having ceiling light point, power points, gas central heating radiator, double glazed window to rear elevation, fitted kitchen comprises of matching wall and base units, roll top work surfaces, stainless steel sink drainer unit with mixer tap, integrated four ring gas hob with cooker hood above, integrated cooker, plumbing for washing machine, tiling to splash prone areas and door leading to rear garden.
Downstairs Shower Room - 6' 9'' x 3' 10'' (2.048m x 1.163m)
Having ceiling light point, gas central heating towel radiator, obscure double glazed window to side elevation, vanity hand wash basin, low level W/C, walk in shower cubicle with shower head above, tiling to all walls and floor.
First Floor Landing
Having ceiling light point, power points, double glazed window to side elevation and doors leading into:
Bedroom One - 12' 5'' x 10' 1'' (3.775m x 3.072m)
Having ceiling light point, power points, gas central heating radiator and double glazed window to front elevation.
Bedroom Two - 11' 0'' x 10' 1'' (3.360m x 3.061m)
Having ceiling light point, power points, gas central heating radiator and double glazed window to rear elevation.
Bedroom Three - 6' 3'' x 6' 9'' (1.894m x 2.048m)
Having ceiling light point, power points, gas central heating radiator and double glazed window to front elevation.
Family Bathroom - 6' 1'' x 6' 8'' (1.856m x 2.029m)
Having ceiling light point, gas central heating towel radiator, obscure double glazed window to rear elevation, bathroom suite comprises of panel bath with shower head, pedestal hand wash basin, low level W/C, tiling to all walls and floor.
Rear Garden
The rear of the property comprises of paved patio area with steps leading to further patio area, shed, garage and rear access providing parking and fencing to its perimeters.
Council tax
First listed
Over a month agoEnergy Performance Certificate
Stony Lane, Smethwick
Placebuzz mortgage repayment calculator
Monthly repayment
The Est. Mortgage is for a 25 years repayment mortgage based on a 10% deposit and a 5.5% annual interest. It is only intended as a guide. Make sure you obtain accurate figures from your lender before committing to any mortgage. Your home may be repossessed if you do not keep up repayments on a mortgage.
Stony Lane, Smethwick - Streetview
DISCLAIMER: Property descriptions and related information displayed on this page are marketing materials provided by Innovate Estate Agents - Oldbury. Placebuzz does not warrant or accept any responsibility for the accuracy or completeness of the property descriptions or related information provided here and they do not constitute property particulars. Please contact Innovate Estate Agents - Oldbury for full details and further information.





