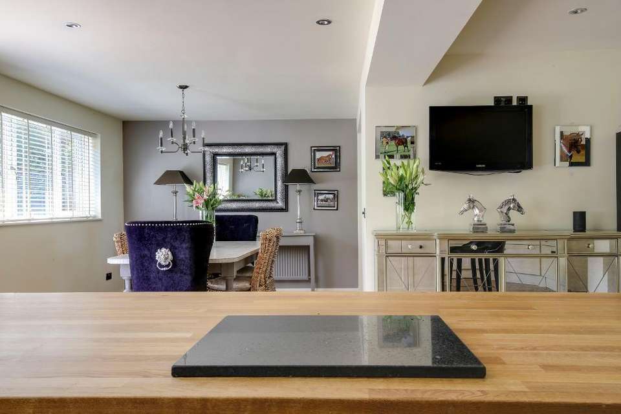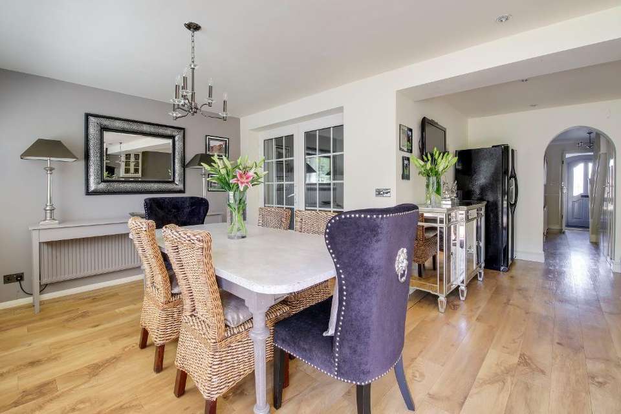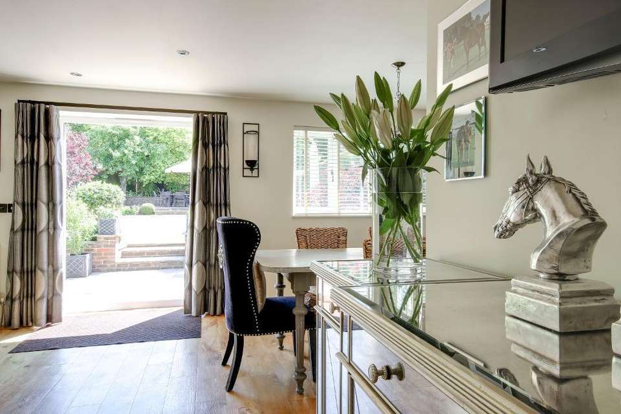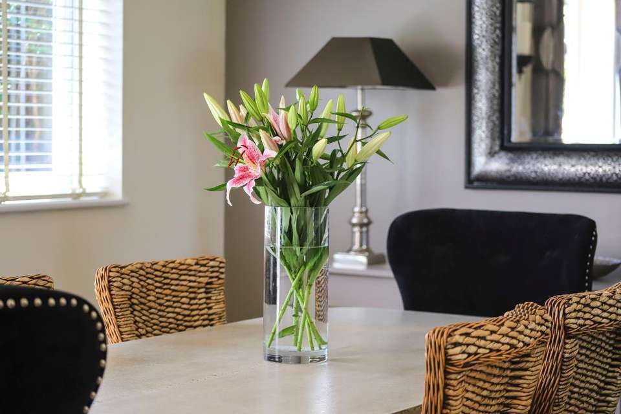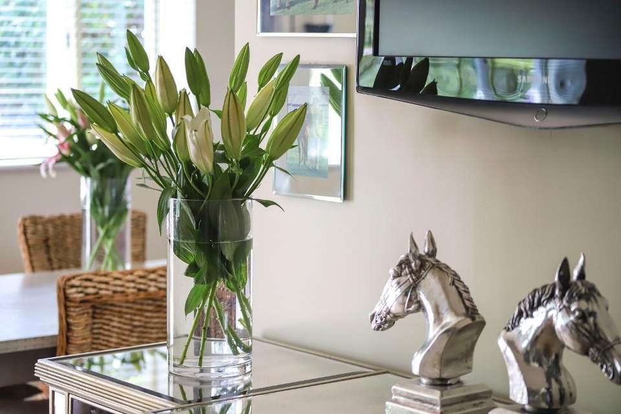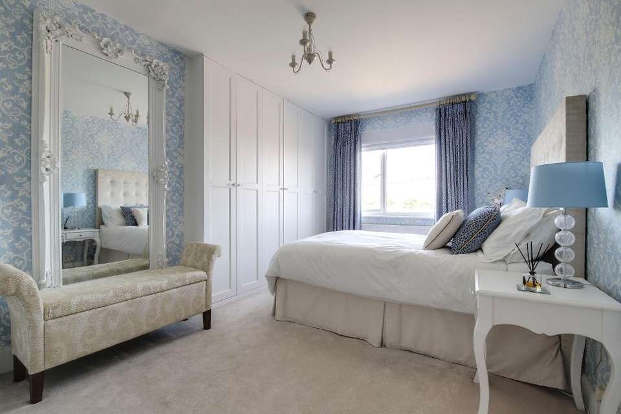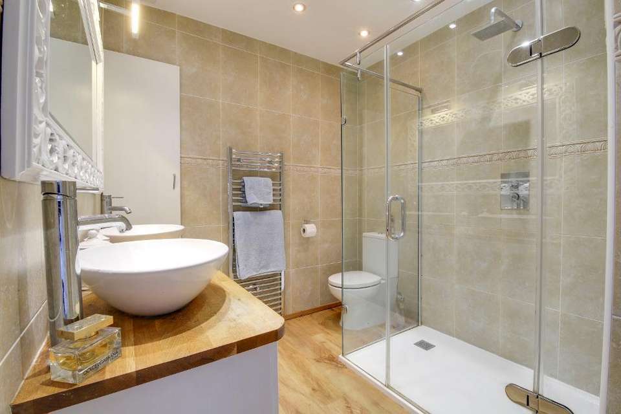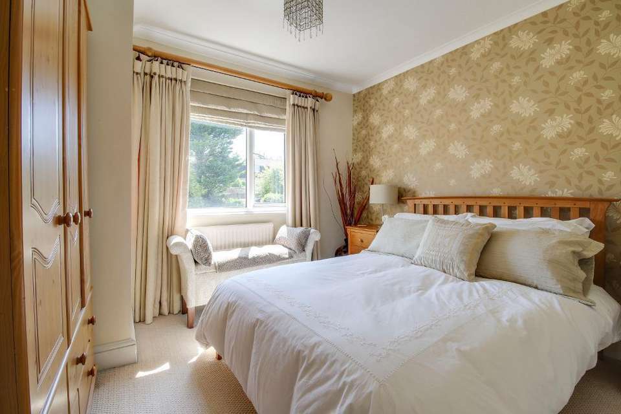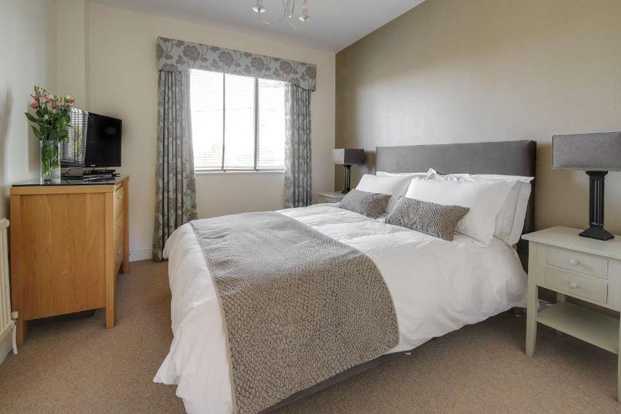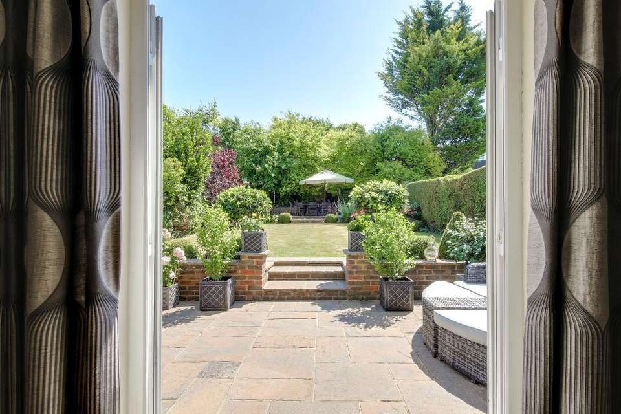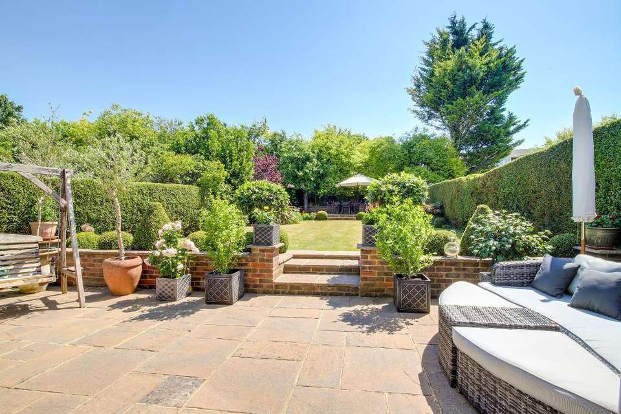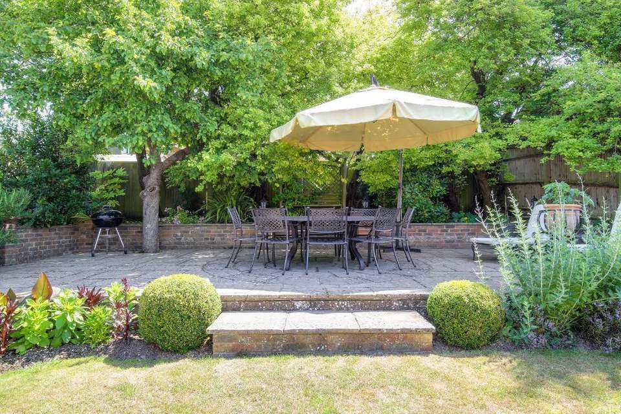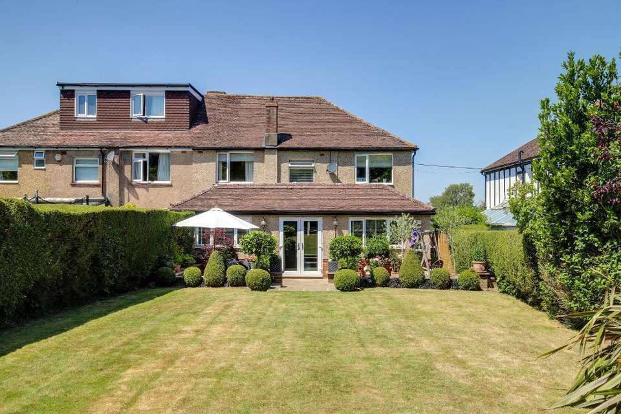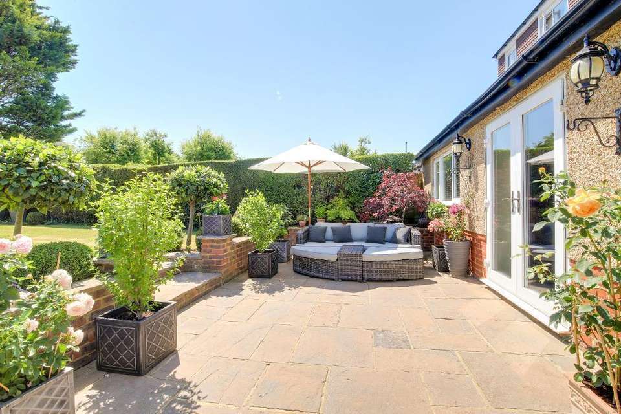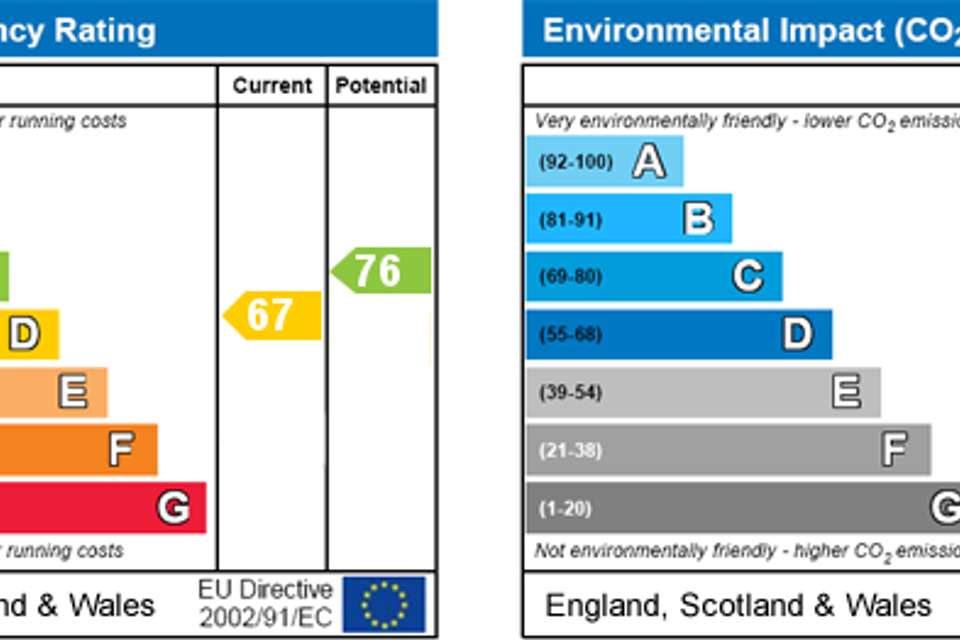4 bedroom semi-detached house for sale
Manor Road, Upper Beeding, West Sussex, BN44 3TJsemi-detached house
bedrooms
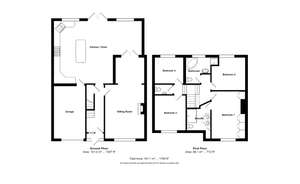
Property photos
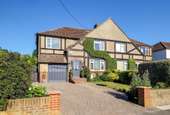
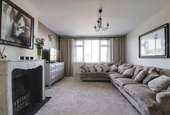
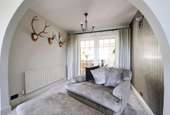
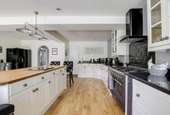
+16
Property description
An attractive older style semi-detached house built in the 1930"s of traditional construction with attractive mock Tudor elevations. This is an exceptional home having been extended to provide a spacious modern living space with attention to detail throughout. The thoughtful design includes an open-plan kitchen spanning the 28ft (8.62m) width of the house with return doors to the traditional sitting room and French doors opening to the garden and terrace. On the first floor there are four good bedrooms with a luxury en-suite shower room with twin basins and stylish family bathroom with shower. The house is immaculately presented and features include; a spacious fitted kitchen, quality sanitary ware, full replacement double glazing, gas fired central heating and modern wiring and lighting.
The house occupies an elevated position with some views over the village and to the skyline of the South Downs. There is a double width driveway to the front at the approach to the integral garage with plumbing for appliances. There is gated side access to the secure rear garden measuring 75ft x 36ft contained by fencing with a well-tended lawn area and attractive stocked borders. A patio adjoins the house with a further raised terrace ideal for al fresco dining.The house occupies an elevated position on the eastern edge of this popular village in a peaceful residential setting. Upper Beeding has local shops, a good primary school and churches and adjoins the beautiful South Downs National Park with the opportunity for lovely country walks. Steyning, with secondary schooling, further shops and Post Office, is about one and a half miles away. The nearest main line railway station is in Shoreham-by-Sea, four miles away. Worthing and Brighton are nearby on the coast, and inland, Horsham, Crawley and Gatwick are easily reached, as is the motorway system A23/M23/M25Entrance Hall Sitting Room17' 3'' x 12' 7'' (5.28m x 3.84m) opening toLarge Alcove9' 2'' x 8' 5'' (2.8m x 2.57m) L-shaped Kitchen 28'3" x 20'1" max (8.62m x 6.14m max)Bedroom 115' 3'' x 9' 7'' (4.67m x 2.93m) En-suite Luxury Shower Room Bedroom 210' 9'' x 10' 5'' (3.28m x 3.18m) Bedroom 311' 2'' x 9' 10'' (3.42m x 3.01m) Bedroom 49' 0'' x 8' 2'' (2.76m x 2.51m) Large Family Bathroom Separate WC Garage Off-Road Parking Gardens Good sized rear garden.
Services: All main services are connected.
Council Tax Valuation Band: 'E'
IMPORTANT NOTE
1. Any description or information given should not be relied upon as a statement or representation of fact or that the property or its services are in good condition.
2. Measurements, distances and aspects where quoted are approximate.
3. Any reference to alterations to, or use of any part of the property is not a statement that any necessary planning, building regulations or other consent has been obtained.
4. The Vendor does not make or give, and neither Hamilton Graham nor any person in their employment has any authority to make or give any representation or warranty whatsoever in relation to this property.
5. All statements contained in these particulars as to this property are made without responsibility on the part of Hamilton Graham.
Intending purchasers must satisfy themselves on these matters.
The house occupies an elevated position with some views over the village and to the skyline of the South Downs. There is a double width driveway to the front at the approach to the integral garage with plumbing for appliances. There is gated side access to the secure rear garden measuring 75ft x 36ft contained by fencing with a well-tended lawn area and attractive stocked borders. A patio adjoins the house with a further raised terrace ideal for al fresco dining.The house occupies an elevated position on the eastern edge of this popular village in a peaceful residential setting. Upper Beeding has local shops, a good primary school and churches and adjoins the beautiful South Downs National Park with the opportunity for lovely country walks. Steyning, with secondary schooling, further shops and Post Office, is about one and a half miles away. The nearest main line railway station is in Shoreham-by-Sea, four miles away. Worthing and Brighton are nearby on the coast, and inland, Horsham, Crawley and Gatwick are easily reached, as is the motorway system A23/M23/M25Entrance Hall Sitting Room17' 3'' x 12' 7'' (5.28m x 3.84m) opening toLarge Alcove9' 2'' x 8' 5'' (2.8m x 2.57m) L-shaped Kitchen 28'3" x 20'1" max (8.62m x 6.14m max)Bedroom 115' 3'' x 9' 7'' (4.67m x 2.93m) En-suite Luxury Shower Room Bedroom 210' 9'' x 10' 5'' (3.28m x 3.18m) Bedroom 311' 2'' x 9' 10'' (3.42m x 3.01m) Bedroom 49' 0'' x 8' 2'' (2.76m x 2.51m) Large Family Bathroom Separate WC Garage Off-Road Parking Gardens Good sized rear garden.
Services: All main services are connected.
Council Tax Valuation Band: 'E'
IMPORTANT NOTE
1. Any description or information given should not be relied upon as a statement or representation of fact or that the property or its services are in good condition.
2. Measurements, distances and aspects where quoted are approximate.
3. Any reference to alterations to, or use of any part of the property is not a statement that any necessary planning, building regulations or other consent has been obtained.
4. The Vendor does not make or give, and neither Hamilton Graham nor any person in their employment has any authority to make or give any representation or warranty whatsoever in relation to this property.
5. All statements contained in these particulars as to this property are made without responsibility on the part of Hamilton Graham.
Intending purchasers must satisfy themselves on these matters.
Council tax
First listed
Over a month agoEnergy Performance Certificate
Manor Road, Upper Beeding, West Sussex, BN44 3TJ
Placebuzz mortgage repayment calculator
Monthly repayment
The Est. Mortgage is for a 25 years repayment mortgage based on a 10% deposit and a 5.5% annual interest. It is only intended as a guide. Make sure you obtain accurate figures from your lender before committing to any mortgage. Your home may be repossessed if you do not keep up repayments on a mortgage.
Manor Road, Upper Beeding, West Sussex, BN44 3TJ - Streetview
DISCLAIMER: Property descriptions and related information displayed on this page are marketing materials provided by Hamilton Graham - Steyning. Placebuzz does not warrant or accept any responsibility for the accuracy or completeness of the property descriptions or related information provided here and they do not constitute property particulars. Please contact Hamilton Graham - Steyning for full details and further information.





