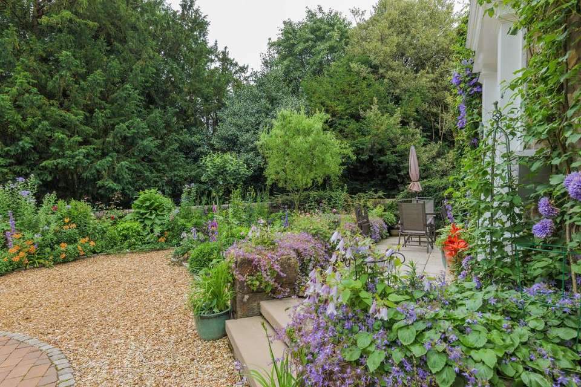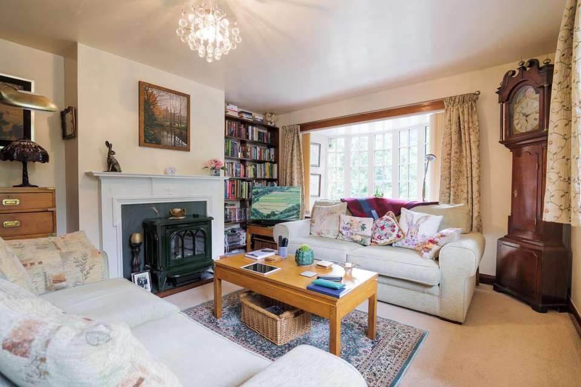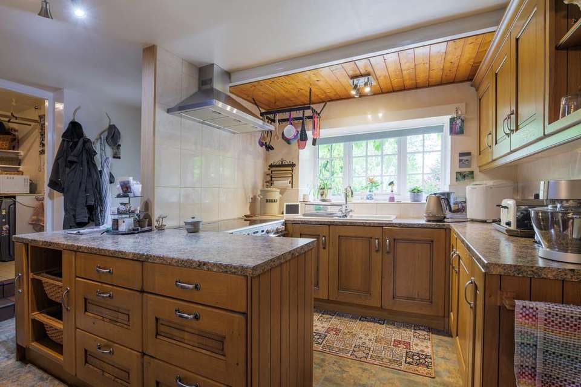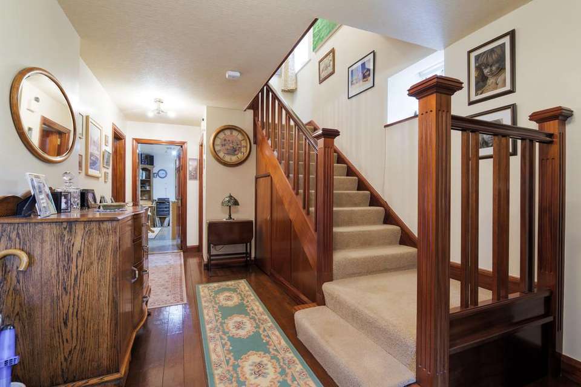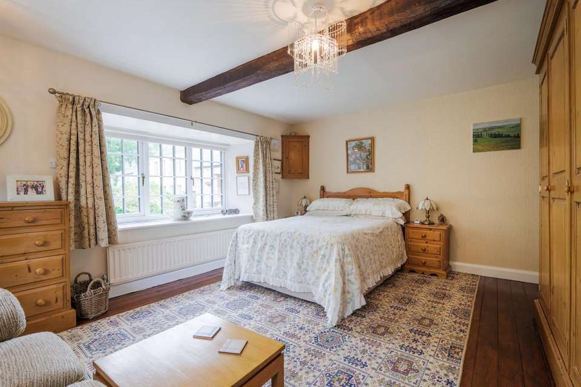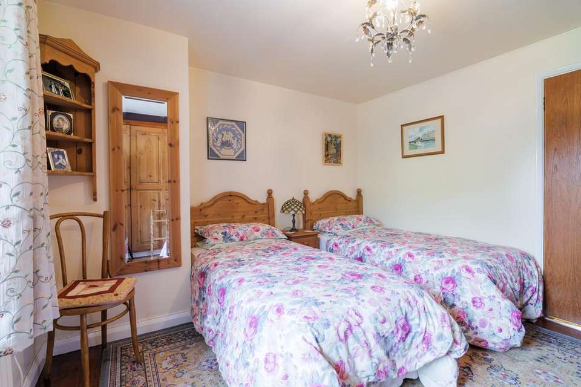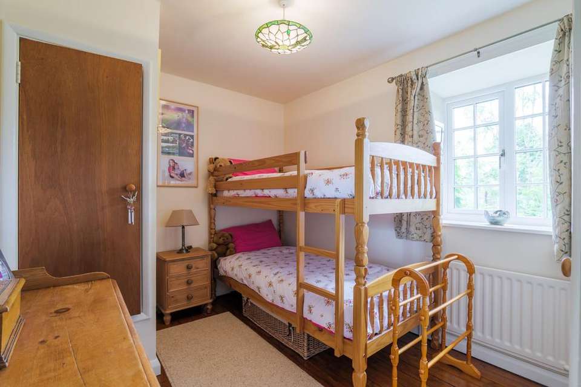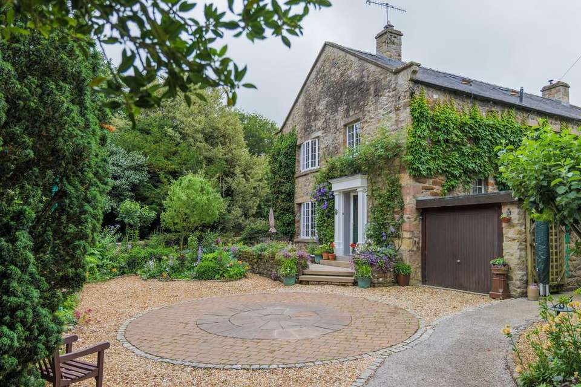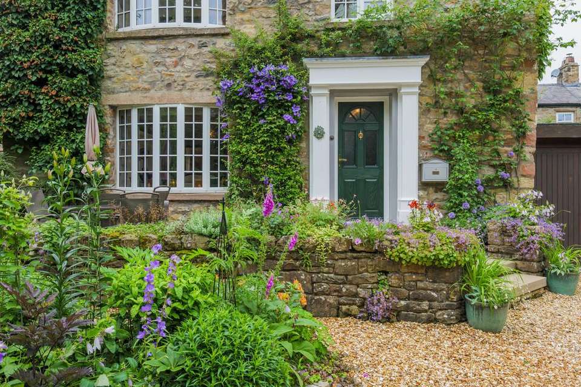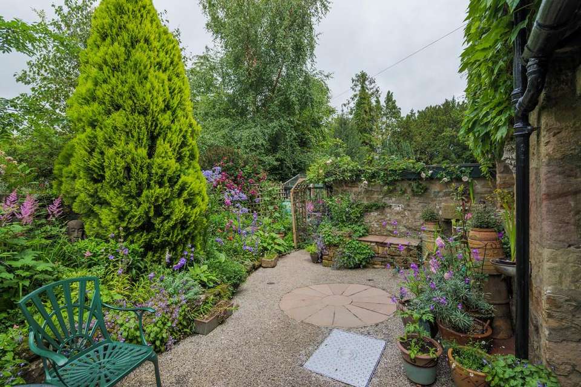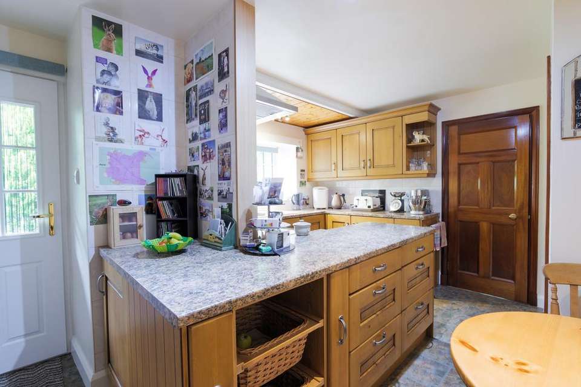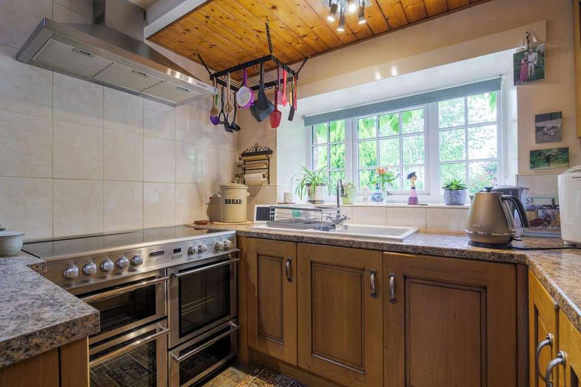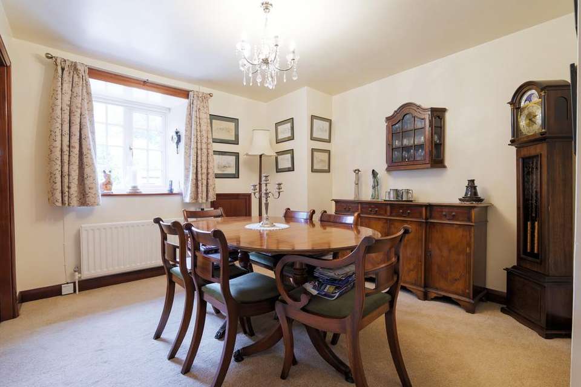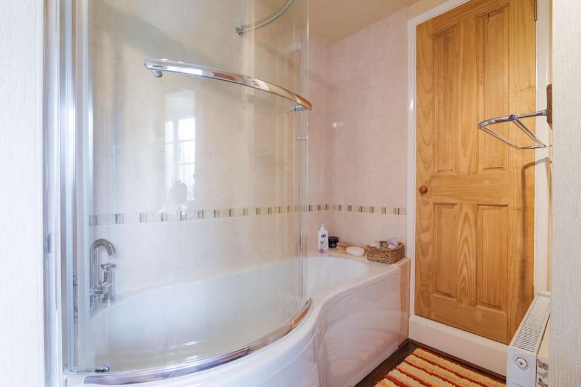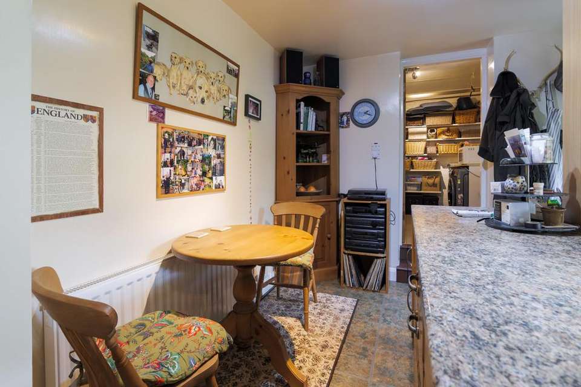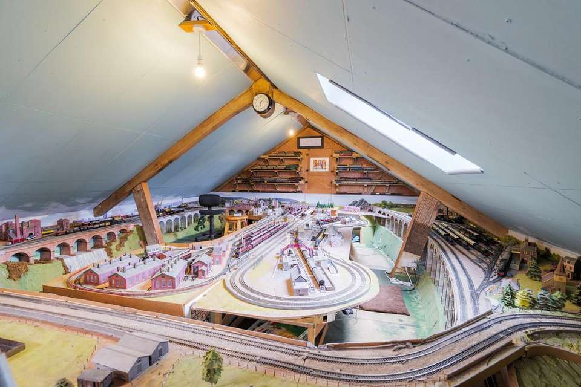4 bedroom barn conversion for sale
Cantsfieldhouse
bedrooms
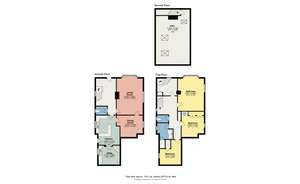
Property photos
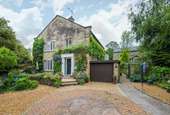
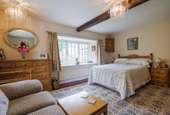
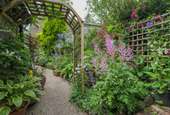
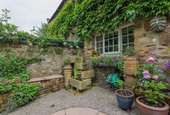
+16
Property description
Entrance Hall enter via a double glazed front door with a varnished wood floor, attractive wooden staircase leading to the first floor. Lit by two spotlight clusters, under stairs cupboard and two radiators.
Cloakroom W.C Varnished wood flooring, exposed joist and boarded ceiling. Low level W.C, wash hand basin with wood trimmed surround. Radiator.
Living Room Two multipaneled double glazed windows provide a dual aspect over garden areas allowing lots of natural light into the living space. A focal feature Adams style fireplace inset and surround, built in book shelves and two radiators.
Dining Room Solid wood doors provide access from both the lounge and kitchen, doubled glazed window, radiator and a built in cupboard with meters. Telephone point, and BA4N Fibre optic broad band.
Kitchen Range of base and wall units with a complementary work surface and tiling. Sink with a single drainer and mixer tap is situated below a double glazed window, with a view to the outside. Integrated fridge, Electric Range Master cooker, extractor fan, spot light cluster and radiator. Half double glazed door leading to the outside with a porch over.
Utility Room Rear hall steps leading to a tiled floor area, double glazed window, stainless steel sink unit with single drainer, worktop, plumbing for an automatic washing machine, inbuilt shelving and Euro star oil fired heating boiler. The facilities also include a tiled shower enclosure with an electric shower.
First Floor Landing Spacious with spotlight cluster, storage cupboard, and radiator.
Separate W.C wooden floor, exposed beam, recessed window and radiator.
Family Bathroom Fitted with a two piece suite consisting of a pedestal wash basin set below a double glazed window, contour bath with shower over and screen. Part tiled walls, wooden floor, linen cupboard, shaver light with point and radiator.
Master Bedroom Well proportioned room with dual aspect, double glazed windows making this a bight and airy room. Character features include an exposed beam and wooden floor. Radiator.
Bedroom Two Wooden floor and built in wooden cupboards which include a vanity basin with tiled splash back and two double wardrobes. Double glazed window and radiator.
Bedroom Three Wooden floor, built in airing cupboard, wardrobe, window and radiator.
Bedroom Four/Office Wooden floor, built in storage cupboard, double glazed window, Telephone point, radiator and stairs leading to the second floor.
Attic Room Three velux windows, exposed oak roof trusses, fully insulated, power and light.
Outside Private driveway leading to turning area and attached garage with up and over door, light and power. Paved patio to the front of the house, greenhouse, outside tap and power point. This country style garden has mature flower beds bordered by gravelled walkways.
Services Mains water and electricity. Private drainage via shared septic tank. Ba4n broadband installed.
Council Tax Band F - Lancaster City Council.
Tenure Freehold. Vacant possession upon completion.
Viewings Strictly by appointment with Hackney& Leigh Kirkby Office.
Energy Performance Certificate The full Energy Performance Certificate is available on our website and also at any of our offices.
Cloakroom W.C Varnished wood flooring, exposed joist and boarded ceiling. Low level W.C, wash hand basin with wood trimmed surround. Radiator.
Living Room Two multipaneled double glazed windows provide a dual aspect over garden areas allowing lots of natural light into the living space. A focal feature Adams style fireplace inset and surround, built in book shelves and two radiators.
Dining Room Solid wood doors provide access from both the lounge and kitchen, doubled glazed window, radiator and a built in cupboard with meters. Telephone point, and BA4N Fibre optic broad band.
Kitchen Range of base and wall units with a complementary work surface and tiling. Sink with a single drainer and mixer tap is situated below a double glazed window, with a view to the outside. Integrated fridge, Electric Range Master cooker, extractor fan, spot light cluster and radiator. Half double glazed door leading to the outside with a porch over.
Utility Room Rear hall steps leading to a tiled floor area, double glazed window, stainless steel sink unit with single drainer, worktop, plumbing for an automatic washing machine, inbuilt shelving and Euro star oil fired heating boiler. The facilities also include a tiled shower enclosure with an electric shower.
First Floor Landing Spacious with spotlight cluster, storage cupboard, and radiator.
Separate W.C wooden floor, exposed beam, recessed window and radiator.
Family Bathroom Fitted with a two piece suite consisting of a pedestal wash basin set below a double glazed window, contour bath with shower over and screen. Part tiled walls, wooden floor, linen cupboard, shaver light with point and radiator.
Master Bedroom Well proportioned room with dual aspect, double glazed windows making this a bight and airy room. Character features include an exposed beam and wooden floor. Radiator.
Bedroom Two Wooden floor and built in wooden cupboards which include a vanity basin with tiled splash back and two double wardrobes. Double glazed window and radiator.
Bedroom Three Wooden floor, built in airing cupboard, wardrobe, window and radiator.
Bedroom Four/Office Wooden floor, built in storage cupboard, double glazed window, Telephone point, radiator and stairs leading to the second floor.
Attic Room Three velux windows, exposed oak roof trusses, fully insulated, power and light.
Outside Private driveway leading to turning area and attached garage with up and over door, light and power. Paved patio to the front of the house, greenhouse, outside tap and power point. This country style garden has mature flower beds bordered by gravelled walkways.
Services Mains water and electricity. Private drainage via shared septic tank. Ba4n broadband installed.
Council Tax Band F - Lancaster City Council.
Tenure Freehold. Vacant possession upon completion.
Viewings Strictly by appointment with Hackney& Leigh Kirkby Office.
Energy Performance Certificate The full Energy Performance Certificate is available on our website and also at any of our offices.
Council tax
First listed
Over a month agoEnergy Performance Certificate
Cantsfield
Placebuzz mortgage repayment calculator
Monthly repayment
The Est. Mortgage is for a 25 years repayment mortgage based on a 10% deposit and a 5.5% annual interest. It is only intended as a guide. Make sure you obtain accurate figures from your lender before committing to any mortgage. Your home may be repossessed if you do not keep up repayments on a mortgage.
Cantsfield - Streetview
DISCLAIMER: Property descriptions and related information displayed on this page are marketing materials provided by Hackney & Leigh - Kirkby Lonsdale. Placebuzz does not warrant or accept any responsibility for the accuracy or completeness of the property descriptions or related information provided here and they do not constitute property particulars. Please contact Hackney & Leigh - Kirkby Lonsdale for full details and further information.





