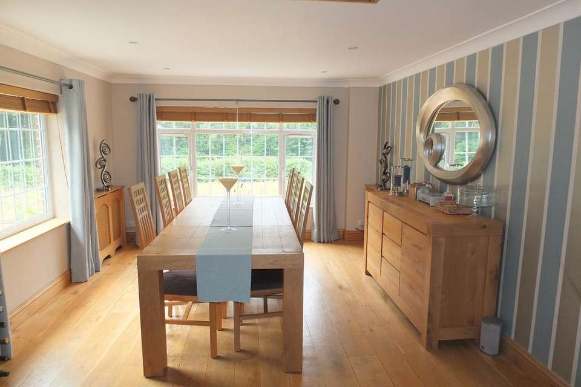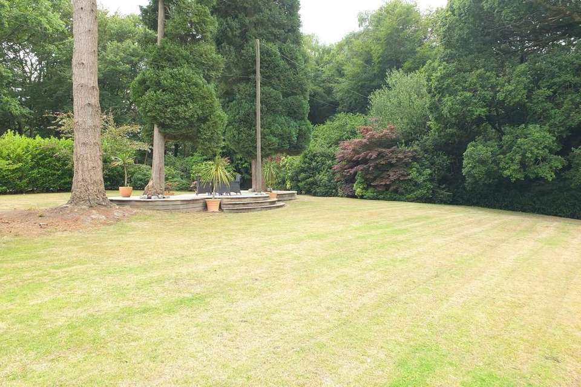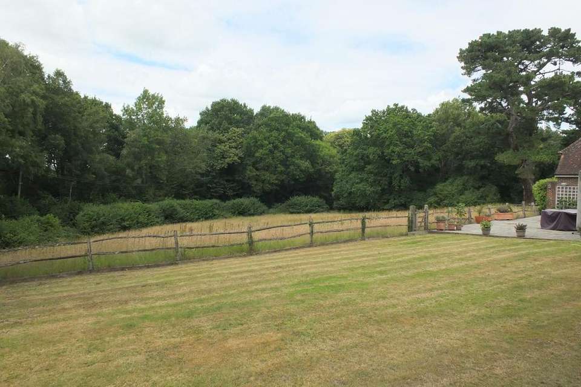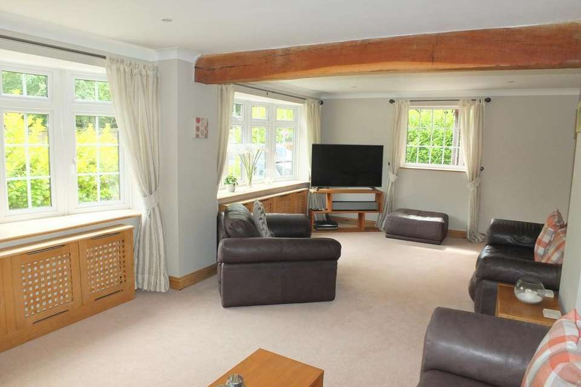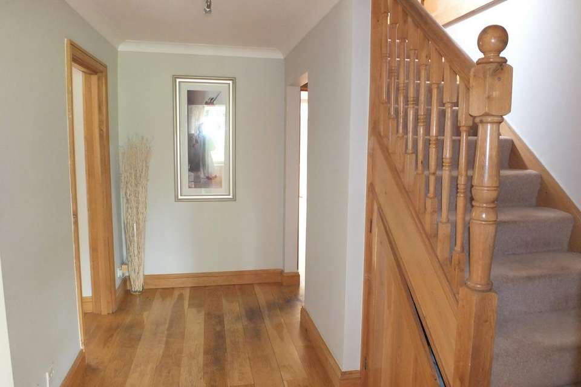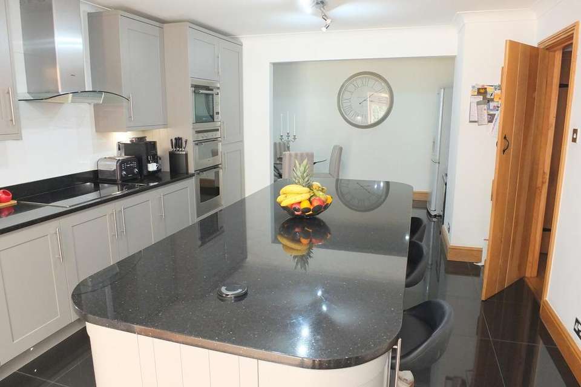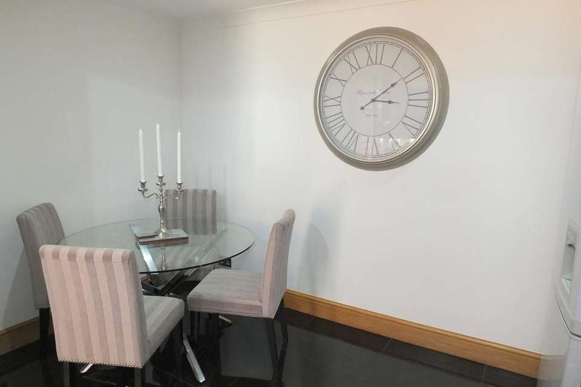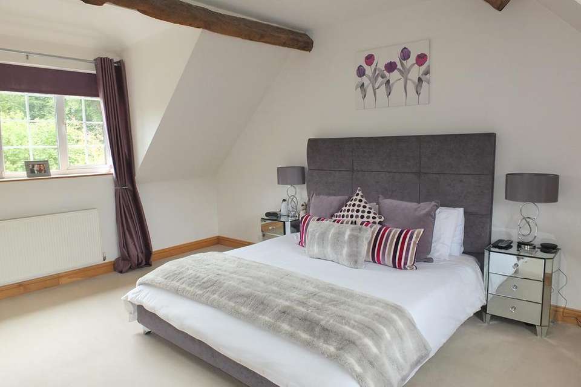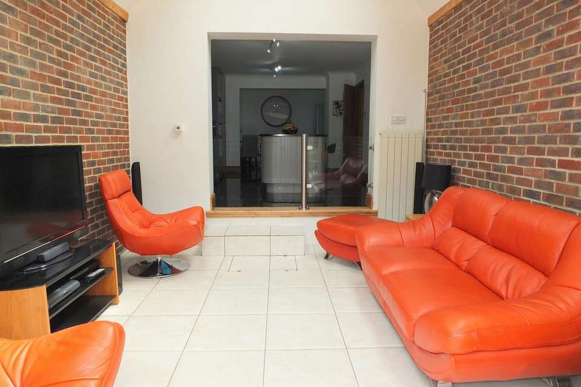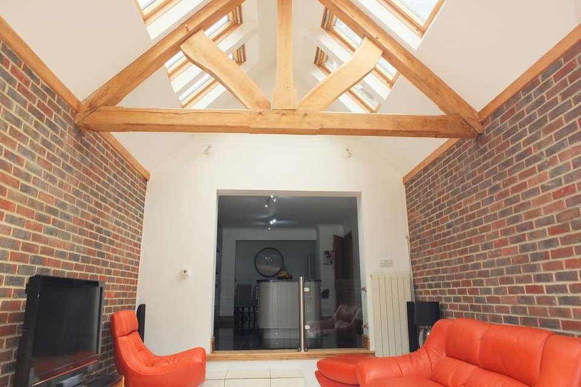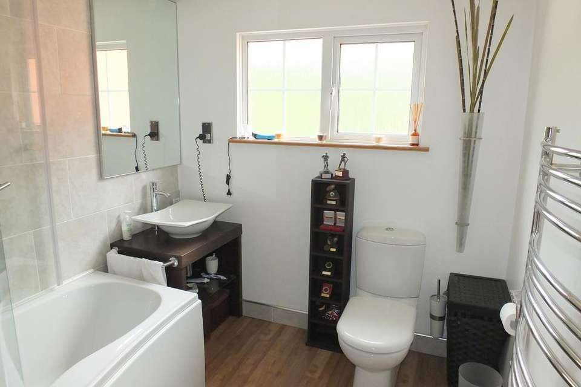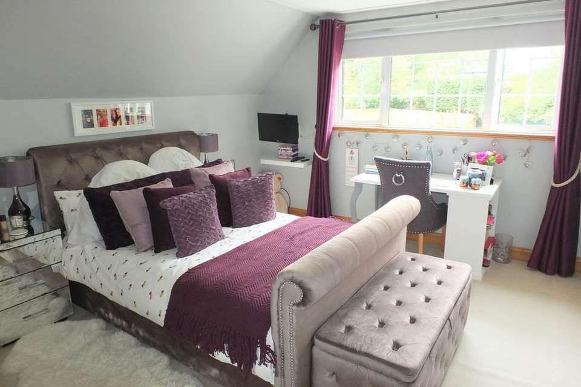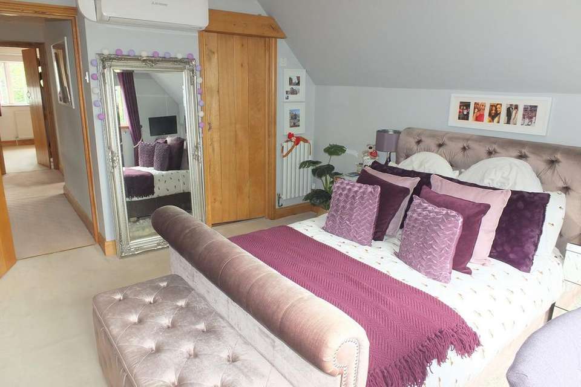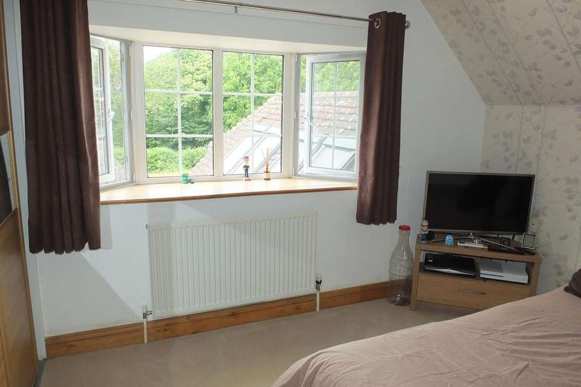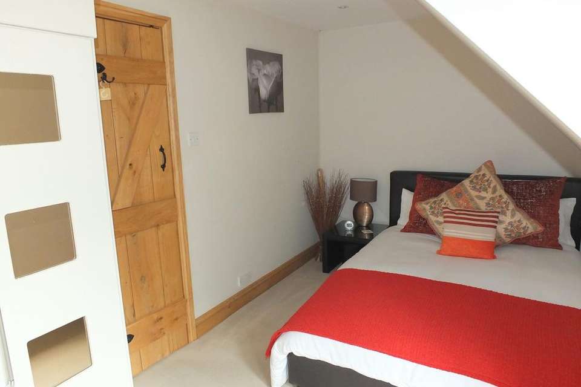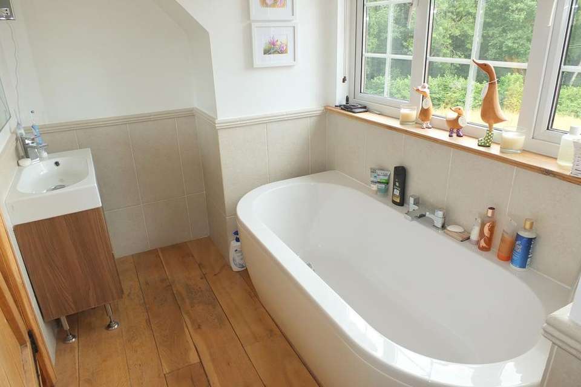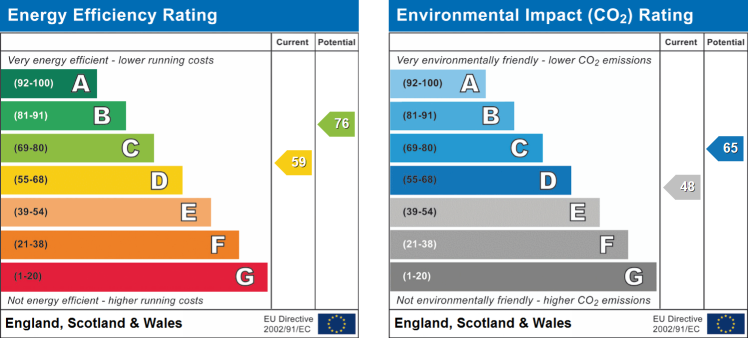4 bedroom house for sale
Long House Lane, Warninglid, RH17house
bedrooms
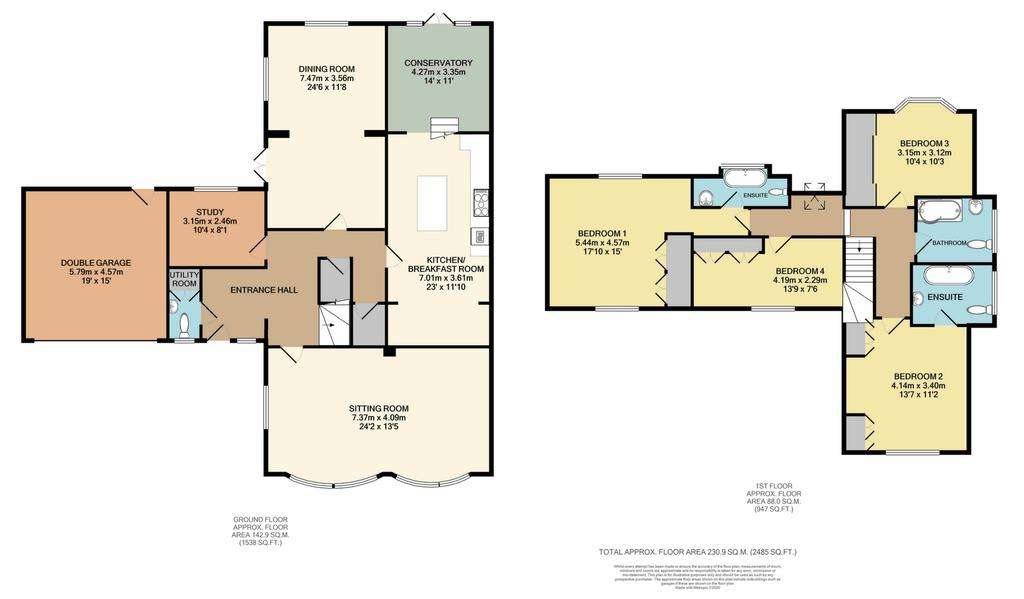
Property photos

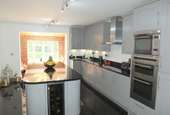
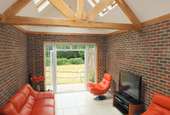
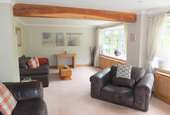
+16
Property description
This superb detached character property enjoys an enviable location on the edge of the picturesque village of Warninglid. The property has been greatly improved by the current owners and benefits from oil central heating and double glazing throughout. There is an abundance of oak joinery including handmade solid oak internal doors, skirtings boards and flooring and some exposed ceiling beams. There are many luxury fittings including a bespoke fitted kitchen with integrated appliances and granite worktops with adjoining breakfast area also opening out onto a conservatory with vaulted ceiling which overlooks the grounds. Further accommodation includes a large sitting room and dining room, study, cloakroom/utility, the principle bedroom boasts an en suite luxury bathroom with large walk-in wardrobe. The second bedroom also has a luxury bathroom and there are two further double bedrooms and a superb family bathroom. Outside the gardens are a particular feature of the property with extensive paved patio leading onto lawns and there is a paddock which is fully fenced with mature hedging and post and rail fencing, in all totalling 0.8 of an acre, all of which is completely secluded. To the front of the property there is a double garage with additional parking space for numerous vehicles. The property is located within an area of outstanding natural beauty and offers further potential as we understand planning consent has been previously granted for a two storey extension to the side of the property to provide further living accommodation or a self-contained annexe (Reference: DM/19/0255).
The property is situated on the outskirts of Warninglid village which is just to the west of the A23/M23 which gives direct road access to London Gatwick and the M25 orbital, the cosmopolitan city of Brighton is approximately 15 miles to the south and provides a wide selection of entertainment venues and shopping areas. This also gives access to the South Downs National Park. Haywards Heath mainline railway station is within easy access and offers fast and frequent services to London (Victoria/London Bridge 42-45 minutes). Haywards Heath town centre offers an array of bars and restaurants, also both Sainsbury’s and Waitrose superstores and the Dolphin Leisure complex. The general area is served by good schooling for all age groups for both state and private education. To fully appreciate the character of this charming property and its unrivalled rural location an internal inspection is highly recommended.
GROUND FLOOR
Gabled Covered Entrance: with oak front door to:
Entrance Hall: Oak flooring. Radiator in concealed oak casing. Understairs shelved cupboard. Further small understairs cupboard with oak door. Deep cupboard with shelving housing oil fired boiler for domestic hot water and central heating.Turned oak staircase with oak handrail and spindle balustrade leading to first floor.
Cloakroom/Utility: Low level wc, wash basin with chromium monobloc tap, tiled splashback, mirror over. Radiator. Oak flooring. Extractor fan. Deep cupboard with double doors with shelving and plumbing for washing machine
Sitting Room: 24'2" x 13'5" (7.37m x 4.09m), Attractive double aspect room enjoying a sunny aspect with 2 matching bay windows with oak window sills. 2 radiators in oak casing. Central oak beam. Ceiling downlighters.
Study: 10'4" x 8'1" (3.15m x 2.46m), Oak flooring. Ceiling downlighters. Fitted oak desktop with shelving beneath and matching drawer unit. Telephone point. Attractive outlook over patio and paddocks.
Dining Room: 24'6" x 11'8" (7.47m x 3.56m), Double aspect room with superb outlook over the gardens and paddock. Double doors opening onto covered loggia and extensive patio. Hatch to loft. Downlighters. Oak flooring. 2 radiators in concealed oak casing.
Bespoke Luxury Kitchen/Breakfast Room: 23' x 11'10" (7.01m x 3.61m), Superbly fitted with island unit and extensive granite worktops, circular stainless steel sink unit with chromium mixer tap, matching circular drainer. Extensive range of base units comprising cupboards and drawers with matching eye level cupboards, curved corner cupboards. Eye level twin Bosch fan assisted ovens with matching microwave above and Bosch electric hob being adjacent with stainless steel canopy extractor above, further under counter oven. Integrated Hotpoint dishwasher. Tall larder cupboard with shelving. Central island with further cupboards and drawer units. Wine cooler and recessed breakfast bar. Radiator. Fully tiled matching flooring. Tiled splashbacks. Under counter and skirting lighting. Ceiling downlighters. Opening through to:
Conservatory: 14' x 11' (4.27m x 3.35m), Glass balustrade. Most attractive vaulted ceiling with exposed oak beams. TV aerial point. Radiator. Underfloor heating. Velux windows. Tiled flooring. Double doors opening out onto patio and overlooking the paddock to the rear.
FIRST FLOOR
Landing: 2 deep oak storage cupboards with shelving. Hatch to loft space. Ceiling downlighters.
Principle Suite
Bedroom 1: 17'10" x 15' (5.44m x 4.57m), Attractive double aspect room with views to the rear over gardens and paddock. TV aerial point. Downlighters. Exposed ceiling beams. 2 radiators. Fitted double wardrobe cupboard with shelving and drawers. Feature deep walk-in wardrobe with hanging, shelving, drawer units and lighting.
En Suite Bathroom: Comprising moulded panelled bath with chromium mixer tap, low level wc, chromium heated towel rail, vanity unit with over wash basin and chromium monobloc tap, 2 drawers beneath, large dressing mirror over, shaver point. Extractor fan. Oak flooring. Half tiled walls. Outlook over paddock to rear.
Bedroom 2: 13'7" x 11'2" (4.14m x 3.40m), Range of fitted wardrobe cupboards extending to the whole of one wall with hanging and shelving and central glass shelving. Radiator. Plumbed air conditioning unit. TV aerial point. Downlighters.
En Suite Bathroom: Comprising moulded shaped panelled bath with chromium mixer tap, low level wc, chromium heated ladder radiator, wash basin with drawers beneath, chromium monobloc tap, large dressing mirror over. Oak flooring. Downlighters. Part tiled walls.
Family Bathroom: Suite comprising panelled P bath with chromium monobloc tap, curved shower screen, shower attachment, low level wc. Part tiled walls. Downlighters. Wash stand with wash basin and chromium monobloc tap, shelving beneath. Shaver point. Large dressing mirror over. Chromium heated ladder radiator. Hatch to loft. Tall shelved wall cupboard. Downlighters.
Bedroom 3: 10'4" x 10'3" (3.15m x 3.12m), Radiator. TV aerial point. Plumbed airing conditioning unit. Range of fitted wardrobe cupboards extending to the whole of one wall with hanging and shelving and central drawer unit. Outlook over grounds to rear.
Bedroom 4: 13'9" x 7'6" (4.19m x 2.29m), Fitted triple wardrobe cupboards. Oak window seat with 2 cupboards beneath. Ceiling downlighters. Outlook to front.
OUTSIDE
To the front there is a wide driveway providing parking and turning for numerous vehicles leading to:
Double Garage: 19' x 15' (5.79m x 4.57m), Electric up and over door. Electric meters. Light and power. USB points. Personal door leading to garden and patio.
Rear Garden: Being a particular feature of this property with a covered loggia and extensive paved patio which overlooks the lawns and paddocks. Outside lighting. Outside tap. All of which enjoys total seclusion. The lawns are surrounded by mature shrubs and hedging including rhododendrons also a raised decking area which overlooks the gardens and paddock, constructed around mature scots pine trees. Implement store. The paddock is fully enclosed by mature hedging and post and rail fencing with a separate gated access. All extending to 0.8 of an acre.
The property is situated on the outskirts of Warninglid village which is just to the west of the A23/M23 which gives direct road access to London Gatwick and the M25 orbital, the cosmopolitan city of Brighton is approximately 15 miles to the south and provides a wide selection of entertainment venues and shopping areas. This also gives access to the South Downs National Park. Haywards Heath mainline railway station is within easy access and offers fast and frequent services to London (Victoria/London Bridge 42-45 minutes). Haywards Heath town centre offers an array of bars and restaurants, also both Sainsbury’s and Waitrose superstores and the Dolphin Leisure complex. The general area is served by good schooling for all age groups for both state and private education. To fully appreciate the character of this charming property and its unrivalled rural location an internal inspection is highly recommended.
GROUND FLOOR
Gabled Covered Entrance: with oak front door to:
Entrance Hall: Oak flooring. Radiator in concealed oak casing. Understairs shelved cupboard. Further small understairs cupboard with oak door. Deep cupboard with shelving housing oil fired boiler for domestic hot water and central heating.Turned oak staircase with oak handrail and spindle balustrade leading to first floor.
Cloakroom/Utility: Low level wc, wash basin with chromium monobloc tap, tiled splashback, mirror over. Radiator. Oak flooring. Extractor fan. Deep cupboard with double doors with shelving and plumbing for washing machine
Sitting Room: 24'2" x 13'5" (7.37m x 4.09m), Attractive double aspect room enjoying a sunny aspect with 2 matching bay windows with oak window sills. 2 radiators in oak casing. Central oak beam. Ceiling downlighters.
Study: 10'4" x 8'1" (3.15m x 2.46m), Oak flooring. Ceiling downlighters. Fitted oak desktop with shelving beneath and matching drawer unit. Telephone point. Attractive outlook over patio and paddocks.
Dining Room: 24'6" x 11'8" (7.47m x 3.56m), Double aspect room with superb outlook over the gardens and paddock. Double doors opening onto covered loggia and extensive patio. Hatch to loft. Downlighters. Oak flooring. 2 radiators in concealed oak casing.
Bespoke Luxury Kitchen/Breakfast Room: 23' x 11'10" (7.01m x 3.61m), Superbly fitted with island unit and extensive granite worktops, circular stainless steel sink unit with chromium mixer tap, matching circular drainer. Extensive range of base units comprising cupboards and drawers with matching eye level cupboards, curved corner cupboards. Eye level twin Bosch fan assisted ovens with matching microwave above and Bosch electric hob being adjacent with stainless steel canopy extractor above, further under counter oven. Integrated Hotpoint dishwasher. Tall larder cupboard with shelving. Central island with further cupboards and drawer units. Wine cooler and recessed breakfast bar. Radiator. Fully tiled matching flooring. Tiled splashbacks. Under counter and skirting lighting. Ceiling downlighters. Opening through to:
Conservatory: 14' x 11' (4.27m x 3.35m), Glass balustrade. Most attractive vaulted ceiling with exposed oak beams. TV aerial point. Radiator. Underfloor heating. Velux windows. Tiled flooring. Double doors opening out onto patio and overlooking the paddock to the rear.
FIRST FLOOR
Landing: 2 deep oak storage cupboards with shelving. Hatch to loft space. Ceiling downlighters.
Principle Suite
Bedroom 1: 17'10" x 15' (5.44m x 4.57m), Attractive double aspect room with views to the rear over gardens and paddock. TV aerial point. Downlighters. Exposed ceiling beams. 2 radiators. Fitted double wardrobe cupboard with shelving and drawers. Feature deep walk-in wardrobe with hanging, shelving, drawer units and lighting.
En Suite Bathroom: Comprising moulded panelled bath with chromium mixer tap, low level wc, chromium heated towel rail, vanity unit with over wash basin and chromium monobloc tap, 2 drawers beneath, large dressing mirror over, shaver point. Extractor fan. Oak flooring. Half tiled walls. Outlook over paddock to rear.
Bedroom 2: 13'7" x 11'2" (4.14m x 3.40m), Range of fitted wardrobe cupboards extending to the whole of one wall with hanging and shelving and central glass shelving. Radiator. Plumbed air conditioning unit. TV aerial point. Downlighters.
En Suite Bathroom: Comprising moulded shaped panelled bath with chromium mixer tap, low level wc, chromium heated ladder radiator, wash basin with drawers beneath, chromium monobloc tap, large dressing mirror over. Oak flooring. Downlighters. Part tiled walls.
Family Bathroom: Suite comprising panelled P bath with chromium monobloc tap, curved shower screen, shower attachment, low level wc. Part tiled walls. Downlighters. Wash stand with wash basin and chromium monobloc tap, shelving beneath. Shaver point. Large dressing mirror over. Chromium heated ladder radiator. Hatch to loft. Tall shelved wall cupboard. Downlighters.
Bedroom 3: 10'4" x 10'3" (3.15m x 3.12m), Radiator. TV aerial point. Plumbed airing conditioning unit. Range of fitted wardrobe cupboards extending to the whole of one wall with hanging and shelving and central drawer unit. Outlook over grounds to rear.
Bedroom 4: 13'9" x 7'6" (4.19m x 2.29m), Fitted triple wardrobe cupboards. Oak window seat with 2 cupboards beneath. Ceiling downlighters. Outlook to front.
OUTSIDE
To the front there is a wide driveway providing parking and turning for numerous vehicles leading to:
Double Garage: 19' x 15' (5.79m x 4.57m), Electric up and over door. Electric meters. Light and power. USB points. Personal door leading to garden and patio.
Rear Garden: Being a particular feature of this property with a covered loggia and extensive paved patio which overlooks the lawns and paddocks. Outside lighting. Outside tap. All of which enjoys total seclusion. The lawns are surrounded by mature shrubs and hedging including rhododendrons also a raised decking area which overlooks the gardens and paddock, constructed around mature scots pine trees. Implement store. The paddock is fully enclosed by mature hedging and post and rail fencing with a separate gated access. All extending to 0.8 of an acre.
Council tax
First listed
Over a month agoEnergy Performance Certificate
Long House Lane, Warninglid, RH17
Placebuzz mortgage repayment calculator
Monthly repayment
The Est. Mortgage is for a 25 years repayment mortgage based on a 10% deposit and a 5.5% annual interest. It is only intended as a guide. Make sure you obtain accurate figures from your lender before committing to any mortgage. Your home may be repossessed if you do not keep up repayments on a mortgage.
Long House Lane, Warninglid, RH17 - Streetview
DISCLAIMER: Property descriptions and related information displayed on this page are marketing materials provided by Mark Revill & Co - Haywards Heath. Placebuzz does not warrant or accept any responsibility for the accuracy or completeness of the property descriptions or related information provided here and they do not constitute property particulars. Please contact Mark Revill & Co - Haywards Heath for full details and further information.





