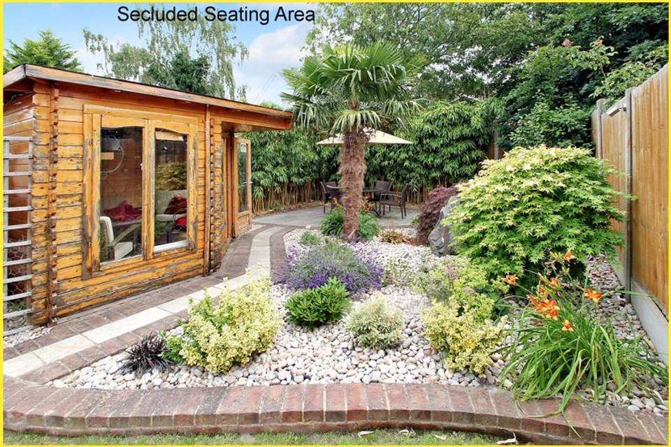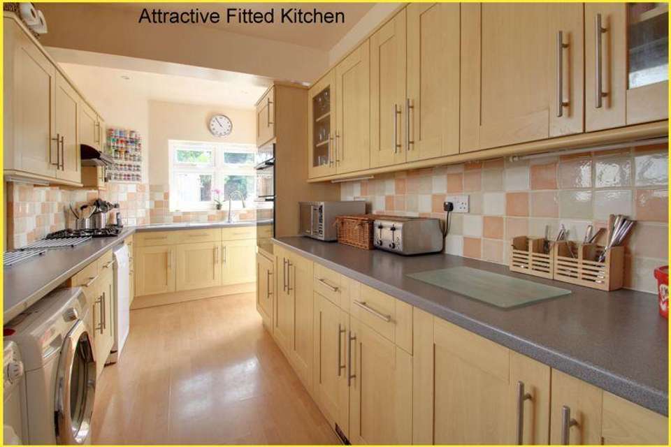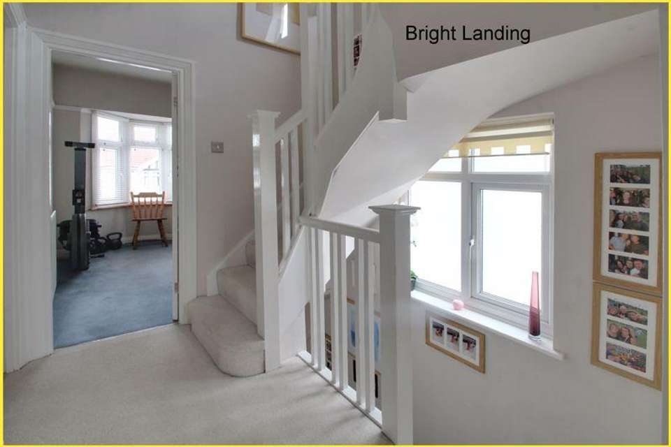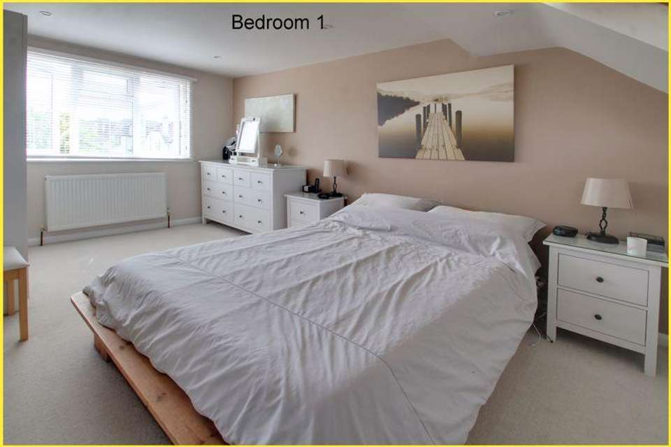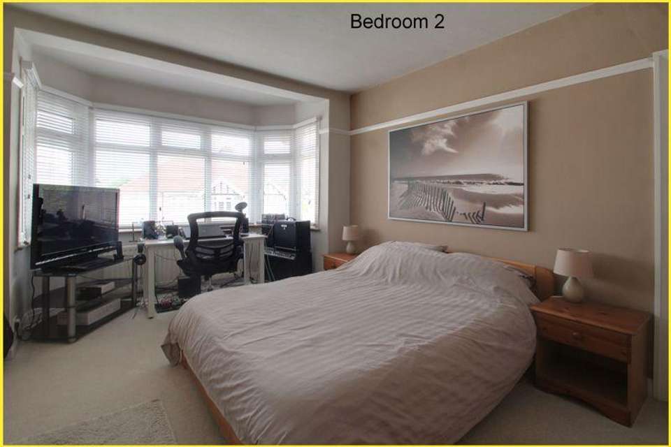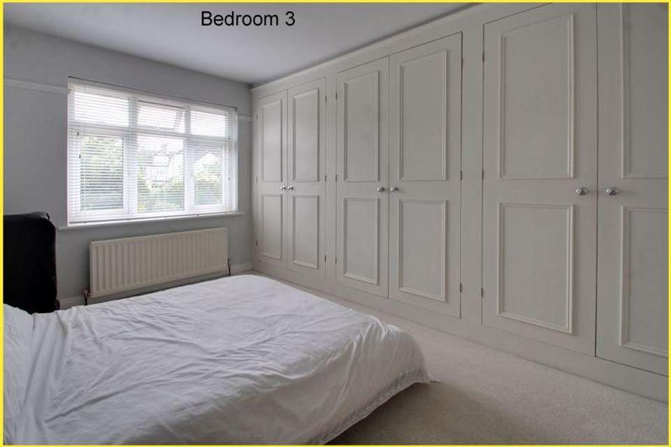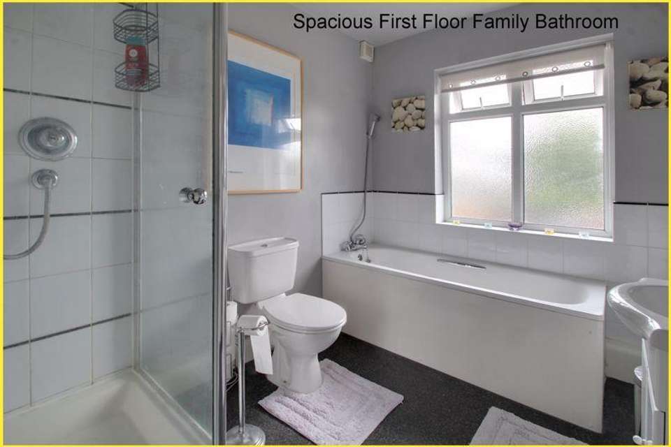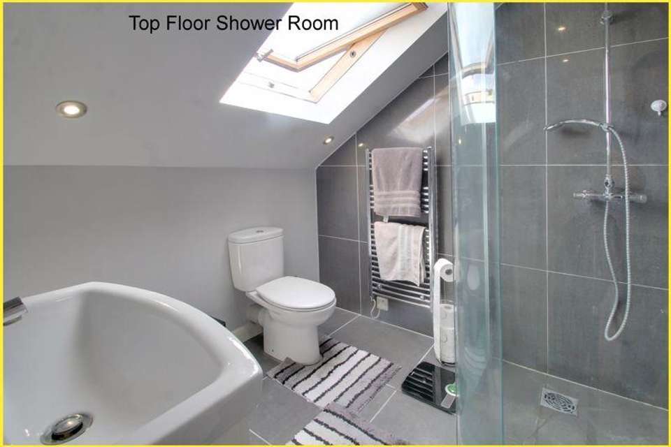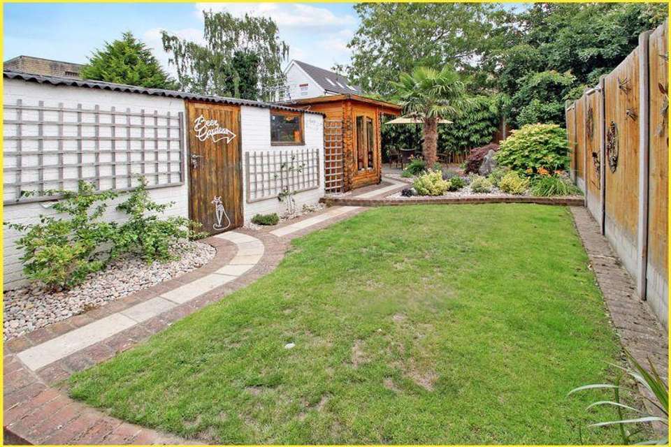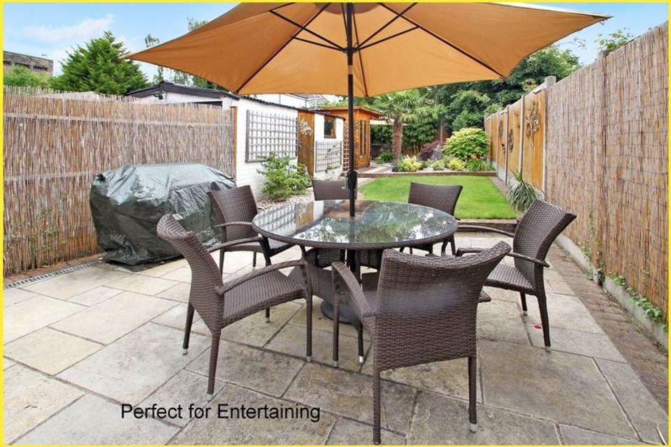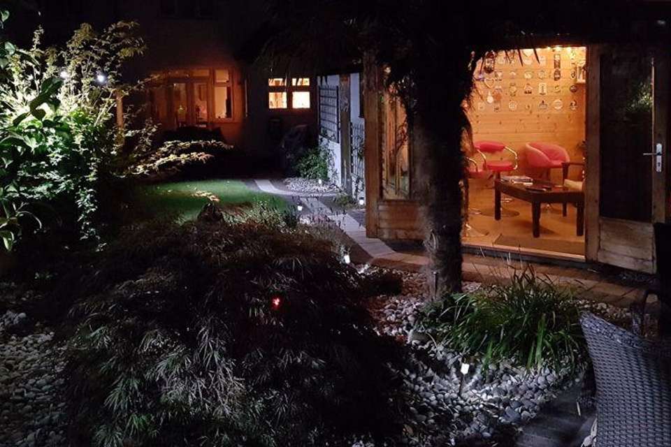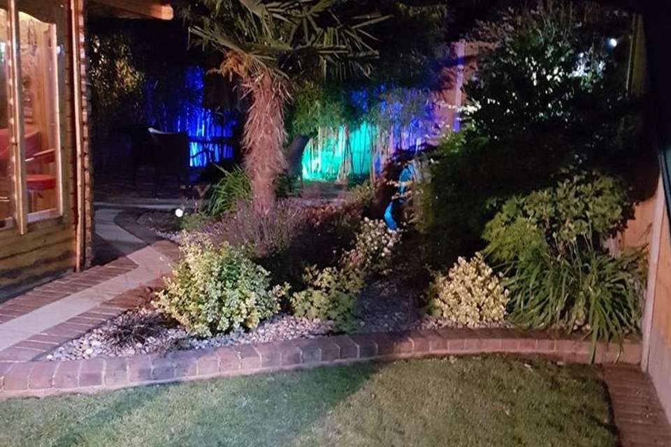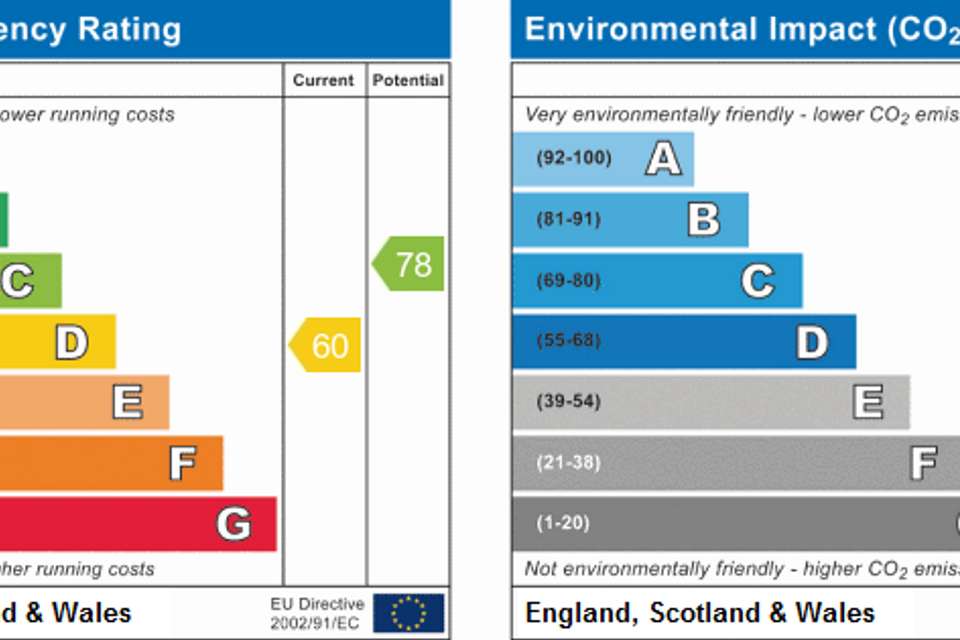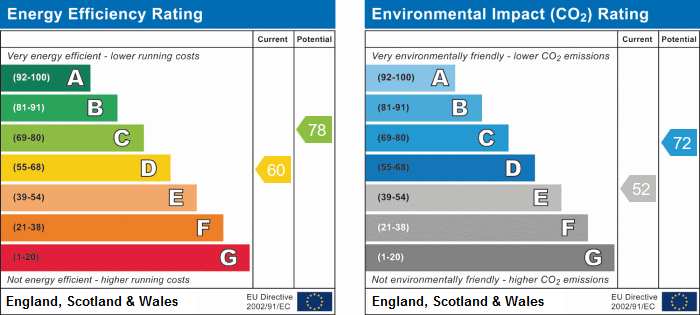4 bedroom semi-detached house for sale
Manor Road, West Wickhamsemi-detached house
bedrooms
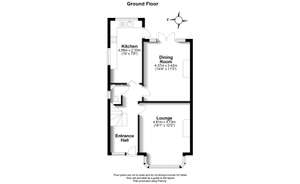
Property photos

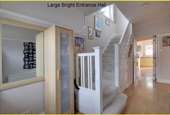
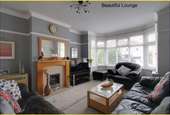
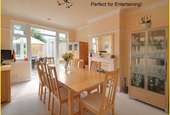
+13
Property description
Stunning Family Home With Four Really Good Sized Bedrooms - Residential Side Street Very Convenient For High Street, Schools & Station - Extremely Well Presented Throughout
Location
The property can be found peacefully tucked away on Manor Road, a small residential side road off West Wickham High Street. The shops, supermarkets restaurants and coffee houses on the highly regarded High Street are closeby, as is West Wickham mainline railway station and highly regarded schools including Oak Lodge and the Langley Secondary Schools. For full directions please contact Allen Heritage Estate Agents in West Wickham or see the map.
Description
This impressive semi detached family home is really well presented and offers versatile and sociable accommodation that we can safely call spacious throughout. The first thing that strikes you upon entry is the spacious and bright entrance hall, which has doors to the spacious lounge at the front with the large dining room at the rear providing the ideal space for entertaining family and friends. Moving up to the first floor and you will find three generously proportioned bedrooms and the modern family bathroom suite. The second floor houses the very spacious master bedroom and modern shower room. Externally there is a delightful rear garden benefiting from a very secluded outlook. In superb decorative order throughout, the property has an attractive fitted kitchen, a handy downstairs WC, a garage and off street parking. Viewing comes highly recommended.
Planning Permission
Bromley Council have approved planning for a ground floor extension at the property, it was approved in March 2020.
Entrance Hall - 5.00m (16'5") x 0.89m (2'11")
Lounge - 4.91m (16'1") x 3.73m (12'3")
Dining Room - 4.37m (14'4") x 3.42m (11'3")
Kitchen - 4.58m (15') x 2.33m (7'8")
Ground Floor Cloakroom
Landing
Bedroom 2 - 5.00m (16'5") x 3.45m (11'4")
Bedroom 3 - 4.27m (14') x 3.04m (10')
Bedroom 4 - 2.76m (9'1") x 2.21m (7'3")
Family Bathroom
Landing [Top Floor]
Bedroom 1 [Top Floor] - 4.87m (16') x 3.42m (11'2")
Shower Room [Top Floor]
Garage
The garage can be found to the side/rear of the property.
Rear Garden - 65' 7'' x 23' 0'' (20m x 7m)
A really pleasant garden to the rear of the property. Ideal for entertaining in the summer months, the property has delightful seating areas including a really secluded patio area at the rear. There is a rather pleasant summer house too.
Location
The property can be found peacefully tucked away on Manor Road, a small residential side road off West Wickham High Street. The shops, supermarkets restaurants and coffee houses on the highly regarded High Street are closeby, as is West Wickham mainline railway station and highly regarded schools including Oak Lodge and the Langley Secondary Schools. For full directions please contact Allen Heritage Estate Agents in West Wickham or see the map.
Description
This impressive semi detached family home is really well presented and offers versatile and sociable accommodation that we can safely call spacious throughout. The first thing that strikes you upon entry is the spacious and bright entrance hall, which has doors to the spacious lounge at the front with the large dining room at the rear providing the ideal space for entertaining family and friends. Moving up to the first floor and you will find three generously proportioned bedrooms and the modern family bathroom suite. The second floor houses the very spacious master bedroom and modern shower room. Externally there is a delightful rear garden benefiting from a very secluded outlook. In superb decorative order throughout, the property has an attractive fitted kitchen, a handy downstairs WC, a garage and off street parking. Viewing comes highly recommended.
Planning Permission
Bromley Council have approved planning for a ground floor extension at the property, it was approved in March 2020.
Entrance Hall - 5.00m (16'5") x 0.89m (2'11")
Lounge - 4.91m (16'1") x 3.73m (12'3")
Dining Room - 4.37m (14'4") x 3.42m (11'3")
Kitchen - 4.58m (15') x 2.33m (7'8")
Ground Floor Cloakroom
Landing
Bedroom 2 - 5.00m (16'5") x 3.45m (11'4")
Bedroom 3 - 4.27m (14') x 3.04m (10')
Bedroom 4 - 2.76m (9'1") x 2.21m (7'3")
Family Bathroom
Landing [Top Floor]
Bedroom 1 [Top Floor] - 4.87m (16') x 3.42m (11'2")
Shower Room [Top Floor]
Garage
The garage can be found to the side/rear of the property.
Rear Garden - 65' 7'' x 23' 0'' (20m x 7m)
A really pleasant garden to the rear of the property. Ideal for entertaining in the summer months, the property has delightful seating areas including a really secluded patio area at the rear. There is a rather pleasant summer house too.
Council tax
First listed
Over a month agoEnergy Performance Certificate
Manor Road, West Wickham
Placebuzz mortgage repayment calculator
Monthly repayment
The Est. Mortgage is for a 25 years repayment mortgage based on a 10% deposit and a 5.5% annual interest. It is only intended as a guide. Make sure you obtain accurate figures from your lender before committing to any mortgage. Your home may be repossessed if you do not keep up repayments on a mortgage.
Manor Road, West Wickham - Streetview
DISCLAIMER: Property descriptions and related information displayed on this page are marketing materials provided by Allen Heritage - West Wickham. Placebuzz does not warrant or accept any responsibility for the accuracy or completeness of the property descriptions or related information provided here and they do not constitute property particulars. Please contact Allen Heritage - West Wickham for full details and further information.





