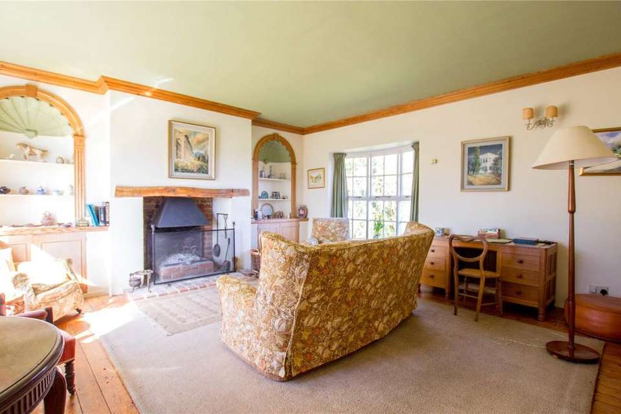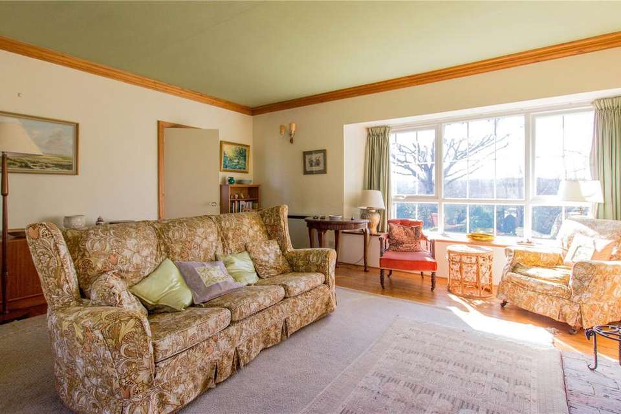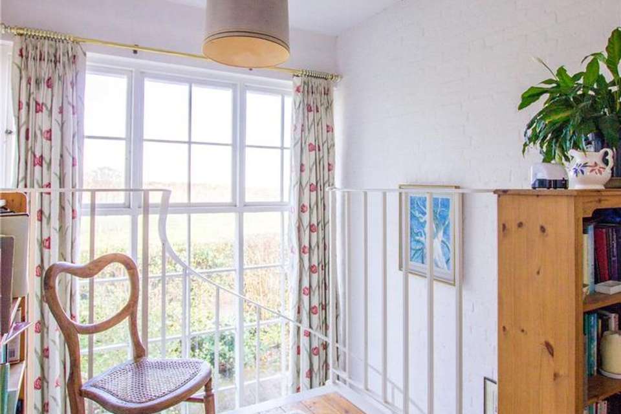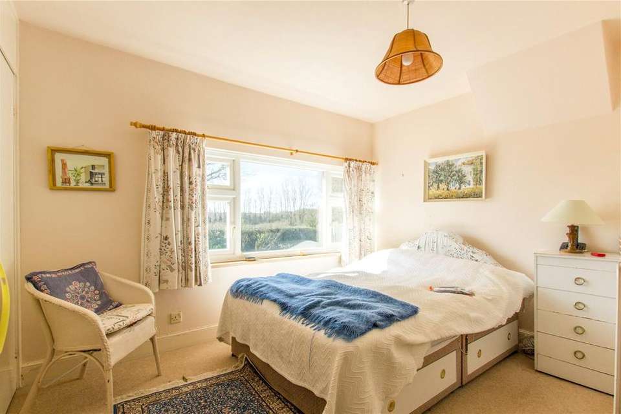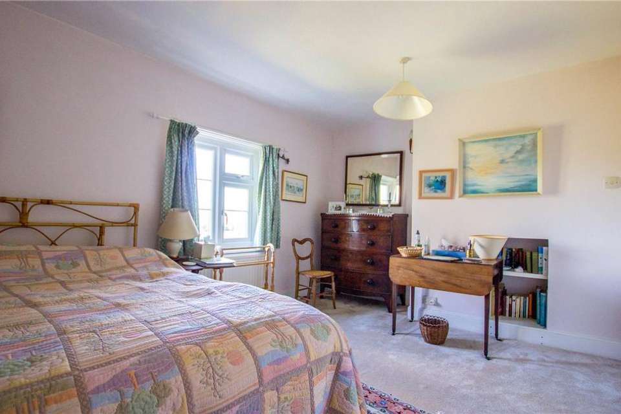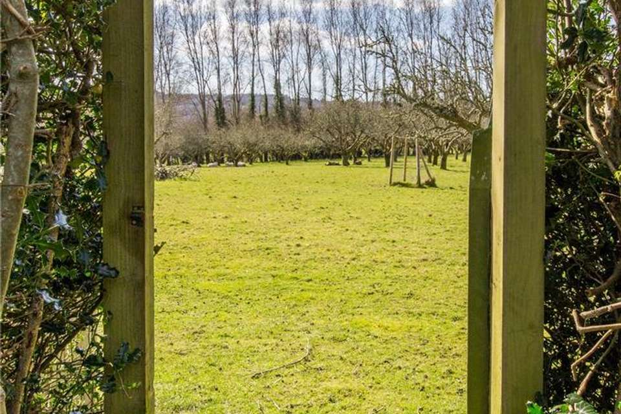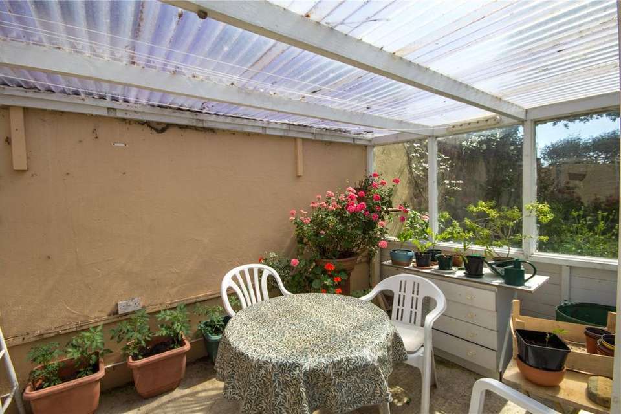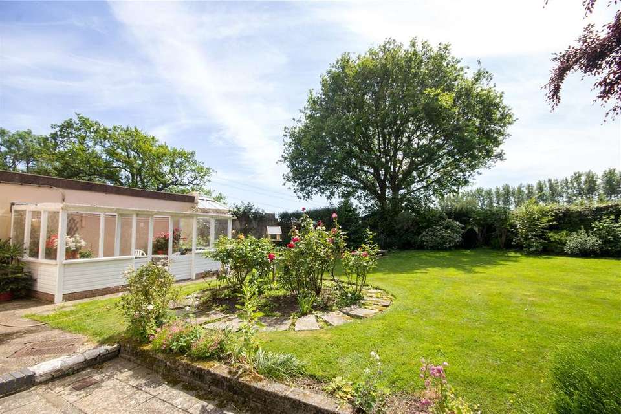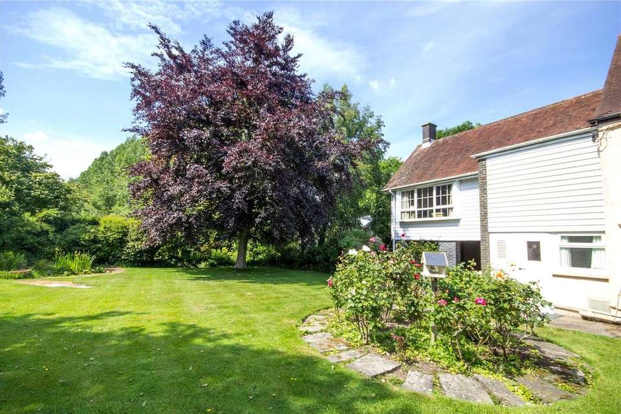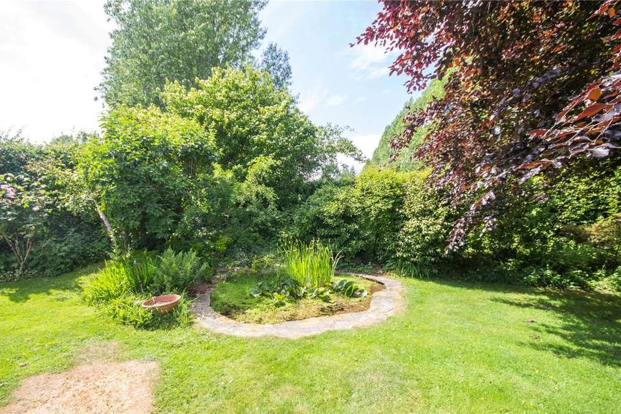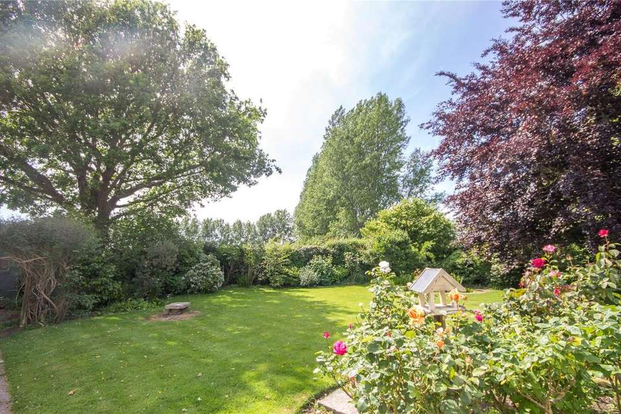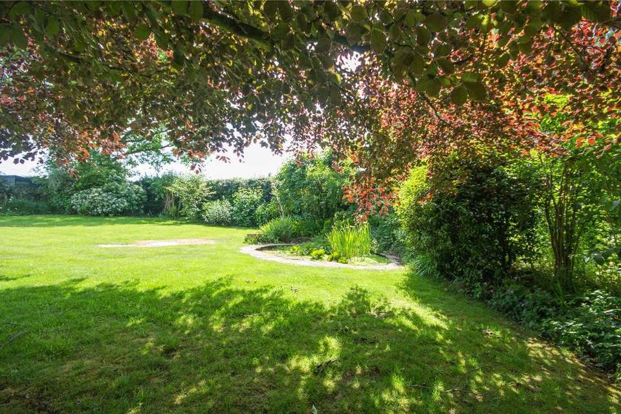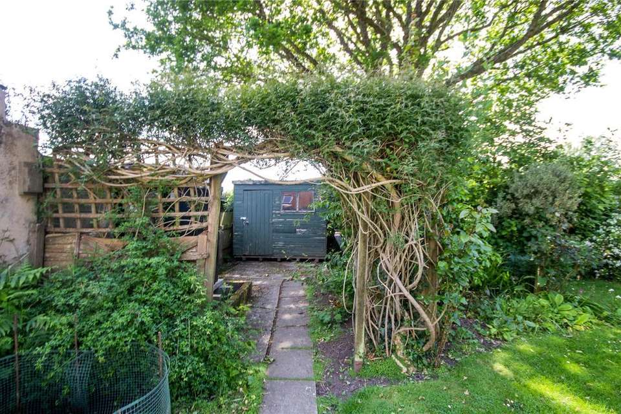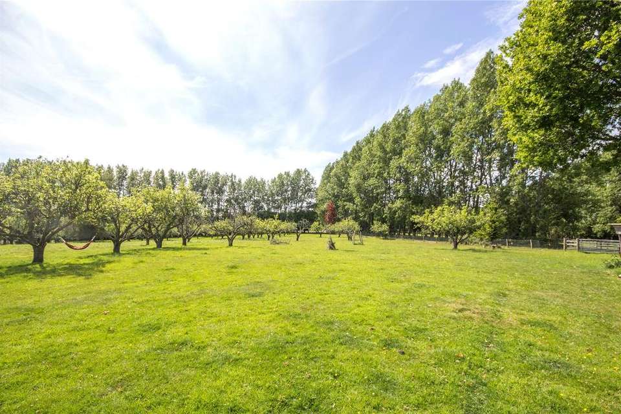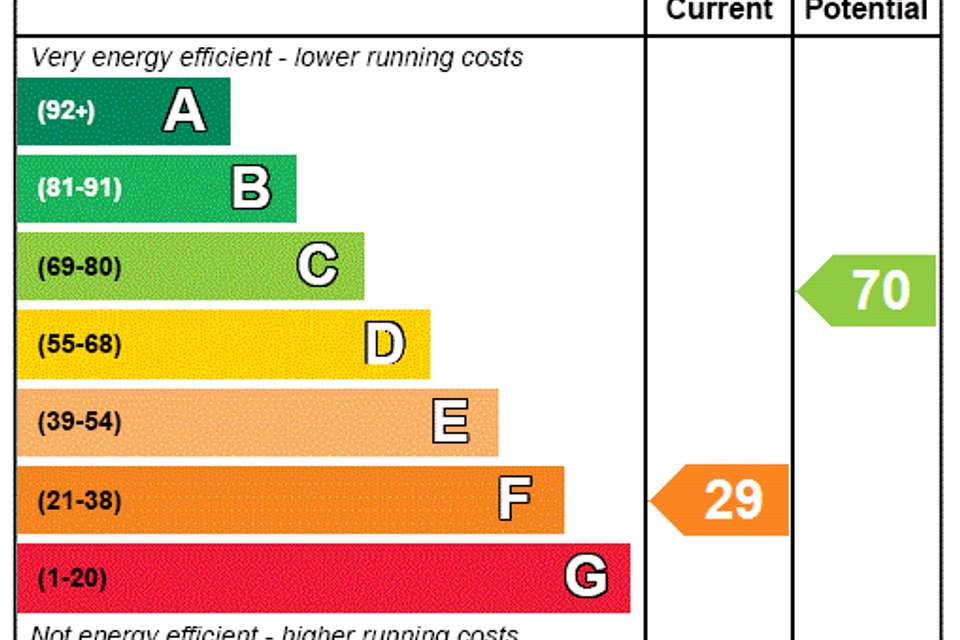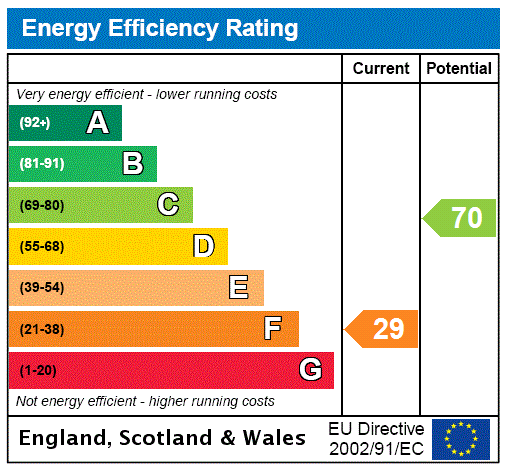4 bedroom semi-detached house for sale
Harts Green, Sedlescombesemi-detached house
bedrooms
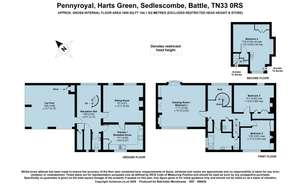
Property photos

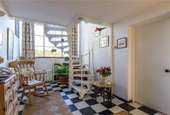
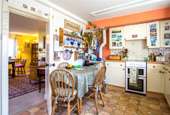
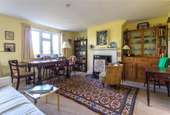
+15
Property description
*Guide Price £500,000 - £550,000*
An unusual and appealing attached property, in need of some updating, with versatile accommodation, in a rural convenient location with farmland views.
Garden and paddock/orchard - in all about 2.5 acres.
Pennyroyal is an unusual and appealing attached property. The elevations are part brick with metal weatherboarding beneath a pitched tiled roof.
The main features are:
The property is approached through a wide stable-type door into a spacious reception hall with window to full height and spiral staircase to the first floor. There is a walk-in cloaks cupboard and an additional walk-in utility cupboard with plumbing for washing machine. Cloakroom with WC and hand basin. Doors to the sitting room and kitchen/breakfast room.
The sitting room has a fireplace with wooden mantelpiece and tiled hearth (presently sealed). The windows overlook the front terrace and there are good ceiling heights.
The kitchen/breakfast room has a stainless steel sink unit with drainer to the side inset into work surfaces with cupboards and drawers beneath and space for a dishwasher as well as a recess for an electric cooker with extractor fan above. Range of eye level cupboards, some glass-fronted, and a larder, space for fridge freezer and Eurostar oil-fired boiler.
Staircase to first floor landing with deep built-in storage cupboard and separate airing cupboard housing the hot water cylinder with immersion heater with slatted shelving above. Access to loft space.
Bedroom 2 has a deep double wardrobe cupboard with shelved cupboard to the side, views to the front of the house over farm and woodland. Bedroom 3 has a cast iron duck's nest fireplace (presently sealed) in pine surround, double wardrobe cupboard with cupboards above and single shelved cupboard, together with views over the rear garden and orchard beyond.
The first floor drawing room/bedroom 1 is a lovely double aspect room with large windows providing views over the garden and countryside, fireplace with brick hearth, canopy and oak bressumer, two scalloped alcoves to the side with fitted cupboards. Exposed pine flooring and pine architraves. Night storage heater.
The family bathroom has a panel-enclosed bath with mixer taps and shower attachment and screen, hand basin inset into work surface with cupboards below, WC and storage cupboard.
Staircase to second floor with cupboard to eaves storage. Bedroom 4 has a built-in wardrobe cupboard with shelved cupboard to one side, fitted bookshelves, vanity unit with sink, views over the garden,orchard and countryside beyond. Access to loft space.
OUTSIDE
Pennyroyal is approached from the lane onto a driveway with parking for a number of vehicles, leading to a substantial double carport with part-concrete and part-paved flooring. The front garden has a herbaceous border stocked with a number of shrubs including hydrangea, azalea, buddleia and forsythia. Alongside is a paved terrace sheltered from the road by a high mature hedge.
The gardens are principally situated at the rear of the house with a terrace adjoining the property, leading onto a level area of lawn with circular rose garden under-planted with Spring bulbs including hyacinths, daffodils, primroses. The garden is extremely well stocked with shrubs including choisya, camellia, buddleia, tree peony, magnolia stellata. There is an ornamental pond and mature oak and beech trees. The garden is a beautiful backdrop to the property and enjoys a great deal of privacy, being separated from the neighbour by a high brick wall with an adjoining garden room which has work surfaces with cupboards beneath. Sheltered at the rear of the garden is a shed and the oil tank.
The former orchard can be approached either from the driveway through an aluminium gate or from the garden and is laid to pasture with a good number of mature pear trees. This is enclosed by stock fencing and is currently being grazed by sheep and extends to about 2.3 acres.
Gardens and grounds in all about 2.5 acres.
An unusual and appealing attached property, in need of some updating, with versatile accommodation, in a rural convenient location with farmland views.
Garden and paddock/orchard - in all about 2.5 acres.
Pennyroyal is an unusual and appealing attached property. The elevations are part brick with metal weatherboarding beneath a pitched tiled roof.
The main features are:
The property is approached through a wide stable-type door into a spacious reception hall with window to full height and spiral staircase to the first floor. There is a walk-in cloaks cupboard and an additional walk-in utility cupboard with plumbing for washing machine. Cloakroom with WC and hand basin. Doors to the sitting room and kitchen/breakfast room.
The sitting room has a fireplace with wooden mantelpiece and tiled hearth (presently sealed). The windows overlook the front terrace and there are good ceiling heights.
The kitchen/breakfast room has a stainless steel sink unit with drainer to the side inset into work surfaces with cupboards and drawers beneath and space for a dishwasher as well as a recess for an electric cooker with extractor fan above. Range of eye level cupboards, some glass-fronted, and a larder, space for fridge freezer and Eurostar oil-fired boiler.
Staircase to first floor landing with deep built-in storage cupboard and separate airing cupboard housing the hot water cylinder with immersion heater with slatted shelving above. Access to loft space.
Bedroom 2 has a deep double wardrobe cupboard with shelved cupboard to the side, views to the front of the house over farm and woodland. Bedroom 3 has a cast iron duck's nest fireplace (presently sealed) in pine surround, double wardrobe cupboard with cupboards above and single shelved cupboard, together with views over the rear garden and orchard beyond.
The first floor drawing room/bedroom 1 is a lovely double aspect room with large windows providing views over the garden and countryside, fireplace with brick hearth, canopy and oak bressumer, two scalloped alcoves to the side with fitted cupboards. Exposed pine flooring and pine architraves. Night storage heater.
The family bathroom has a panel-enclosed bath with mixer taps and shower attachment and screen, hand basin inset into work surface with cupboards below, WC and storage cupboard.
Staircase to second floor with cupboard to eaves storage. Bedroom 4 has a built-in wardrobe cupboard with shelved cupboard to one side, fitted bookshelves, vanity unit with sink, views over the garden,orchard and countryside beyond. Access to loft space.
OUTSIDE
Pennyroyal is approached from the lane onto a driveway with parking for a number of vehicles, leading to a substantial double carport with part-concrete and part-paved flooring. The front garden has a herbaceous border stocked with a number of shrubs including hydrangea, azalea, buddleia and forsythia. Alongside is a paved terrace sheltered from the road by a high mature hedge.
The gardens are principally situated at the rear of the house with a terrace adjoining the property, leading onto a level area of lawn with circular rose garden under-planted with Spring bulbs including hyacinths, daffodils, primroses. The garden is extremely well stocked with shrubs including choisya, camellia, buddleia, tree peony, magnolia stellata. There is an ornamental pond and mature oak and beech trees. The garden is a beautiful backdrop to the property and enjoys a great deal of privacy, being separated from the neighbour by a high brick wall with an adjoining garden room which has work surfaces with cupboards beneath. Sheltered at the rear of the garden is a shed and the oil tank.
The former orchard can be approached either from the driveway through an aluminium gate or from the garden and is laid to pasture with a good number of mature pear trees. This is enclosed by stock fencing and is currently being grazed by sheep and extends to about 2.3 acres.
Gardens and grounds in all about 2.5 acres.
Council tax
First listed
Over a month agoEnergy Performance Certificate
Harts Green, Sedlescombe
Placebuzz mortgage repayment calculator
Monthly repayment
The Est. Mortgage is for a 25 years repayment mortgage based on a 10% deposit and a 5.5% annual interest. It is only intended as a guide. Make sure you obtain accurate figures from your lender before committing to any mortgage. Your home may be repossessed if you do not keep up repayments on a mortgage.
Harts Green, Sedlescombe - Streetview
DISCLAIMER: Property descriptions and related information displayed on this page are marketing materials provided by Batcheller Monkhouse - Battle. Placebuzz does not warrant or accept any responsibility for the accuracy or completeness of the property descriptions or related information provided here and they do not constitute property particulars. Please contact Batcheller Monkhouse - Battle for full details and further information.





