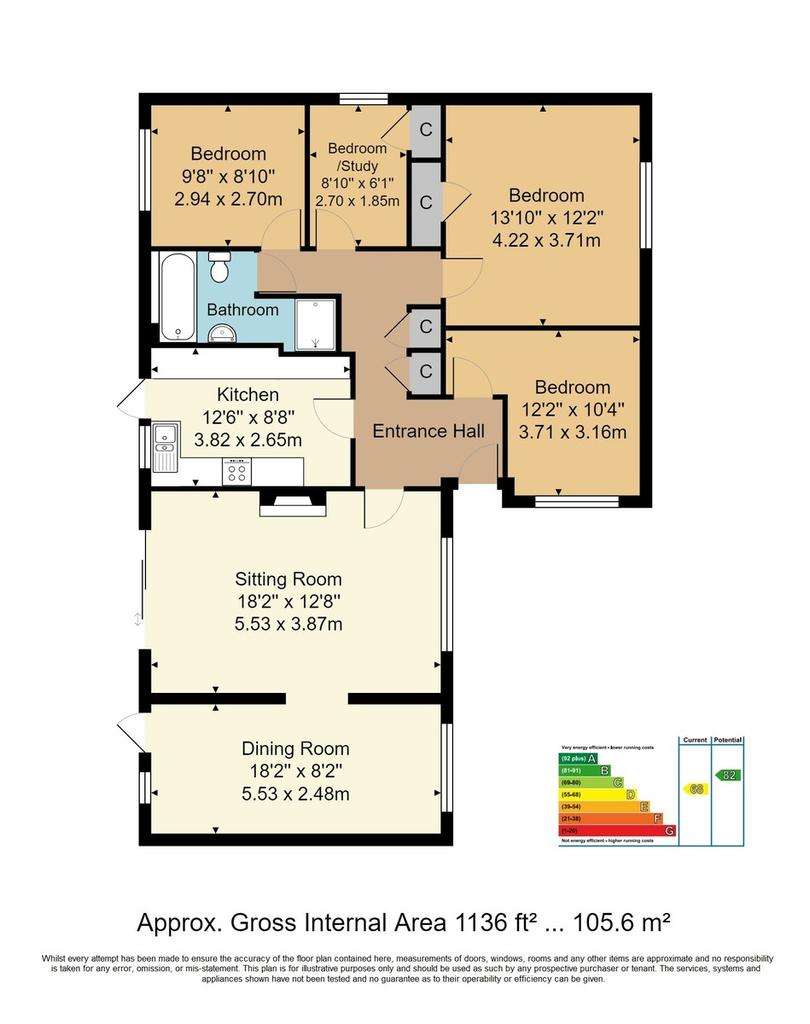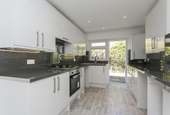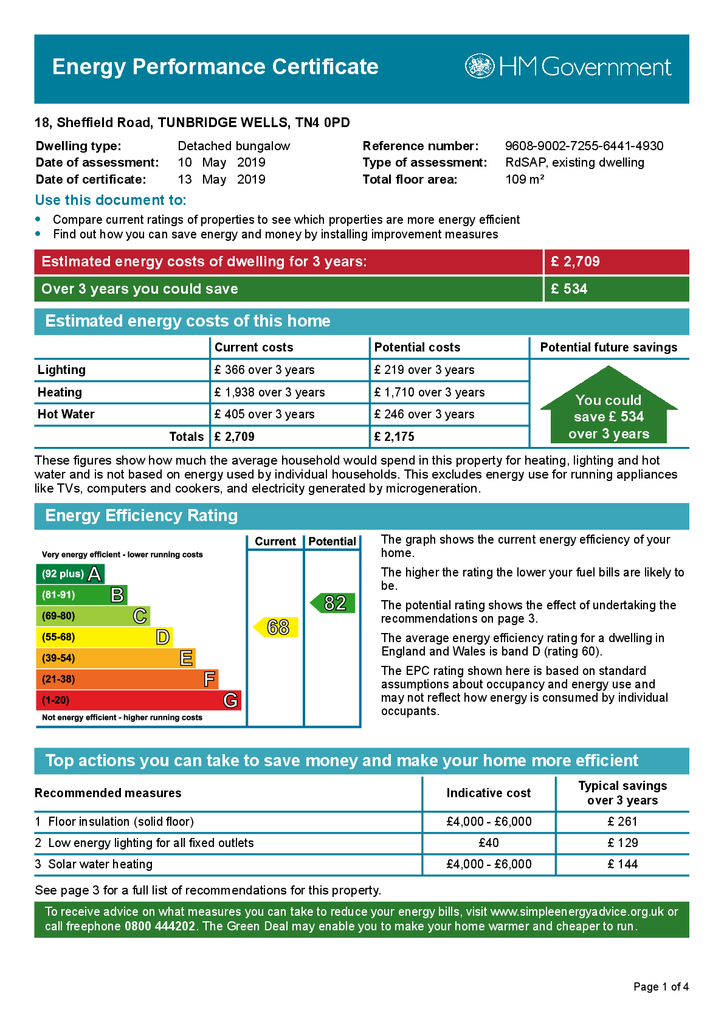4 bedroom detached house for sale
Sheffield Road, Southboroughdetached house
bedrooms

Property photos




+6
Property description
Having been recently refurbished and much improved this detached bungalow is now ready to move straight into. The property is situated in a quiet cul-de-sac in central Southborough and still within walking distance of shops and transport links. Offering a large lounge with working log burner and being open to the dining room, newly fitted kitchen with space for all the usual appliances, two double bedrooms with fitted wardrobes, a single bedroom and further room which would be ideal as a study. There is a good size bathroom which is fitted with bath and separate shower cubicle. Outside you have a large patio area with mature shrubs and log store, as well as good section of level lawn and a workshop with external power. There is off road parking for 3-4 vehicles.
ENTRANCE HALL: Double glazed front door, wood effect floor, ceiling spot lights, radiator, alarm panel, cloak cupboard, airing cupboard housing hot water tank, loft hatch.
LOUNGE: Double glazed sliding door to garden, double glazed window to front, two radiators, feature fireplace with working log burner, TV point, open to:
DINING ROOM: Double glazed window to front, radiator, double glazed door to garden, part panelled walls.
KITCHEN: Newly fitted with white gloss cupboard and drawer units, quartz effect work surface and splashback, gas hob with concealed extractor above and electric oven under, space and plumbing for fridge freezer, washing machine, double glazed door to garden, wood effect floor, wall mounted boiler.
BEDROOM: Double glazed window to front, radiator, phone point.
BEDROOM: Double glazed window to side, two radiators, built in wardrobe.
BEDROOM: Double glazed window to side, radiator, built in wardrobe.
BEDROOM: Double glazed window to rear, radiator.
BATHROOM: Frosted double glazed window to rear, hand wash basin, bath with telephone style mixer tap, WC, radiator, shower cubicle with electric shower and tiled walls, ceiling spot lights, extractor.
OUTSIDE: Front: Off road parking for 3 to 4 cars, gated side access, rose covered gate to garden.
Rear: Mostly laid patio with flower beds and mature shrubs, log store, workshop with power, light, external power point, gate to private lawn area to side of property, outside tap.
TENURE: Freehold.
VIEWING: By appointment Wood & Pilcher[use Contact Agent Button].
AGENTS NOTE: In view of the restrictions imposed by the Government in relation to Coronavirus, we have produced a video of the property to enable you to obtain a better picture of it. We accept no liability for the content of the video and recommend a full physical viewing as usual before you take steps in relation to the property (including incurring expenditure).
ENTRANCE HALL: Double glazed front door, wood effect floor, ceiling spot lights, radiator, alarm panel, cloak cupboard, airing cupboard housing hot water tank, loft hatch.
LOUNGE: Double glazed sliding door to garden, double glazed window to front, two radiators, feature fireplace with working log burner, TV point, open to:
DINING ROOM: Double glazed window to front, radiator, double glazed door to garden, part panelled walls.
KITCHEN: Newly fitted with white gloss cupboard and drawer units, quartz effect work surface and splashback, gas hob with concealed extractor above and electric oven under, space and plumbing for fridge freezer, washing machine, double glazed door to garden, wood effect floor, wall mounted boiler.
BEDROOM: Double glazed window to front, radiator, phone point.
BEDROOM: Double glazed window to side, two radiators, built in wardrobe.
BEDROOM: Double glazed window to side, radiator, built in wardrobe.
BEDROOM: Double glazed window to rear, radiator.
BATHROOM: Frosted double glazed window to rear, hand wash basin, bath with telephone style mixer tap, WC, radiator, shower cubicle with electric shower and tiled walls, ceiling spot lights, extractor.
OUTSIDE: Front: Off road parking for 3 to 4 cars, gated side access, rose covered gate to garden.
Rear: Mostly laid patio with flower beds and mature shrubs, log store, workshop with power, light, external power point, gate to private lawn area to side of property, outside tap.
TENURE: Freehold.
VIEWING: By appointment Wood & Pilcher[use Contact Agent Button].
AGENTS NOTE: In view of the restrictions imposed by the Government in relation to Coronavirus, we have produced a video of the property to enable you to obtain a better picture of it. We accept no liability for the content of the video and recommend a full physical viewing as usual before you take steps in relation to the property (including incurring expenditure).
Council tax
First listed
Over a month agoEnergy Performance Certificate
Sheffield Road, Southborough
Placebuzz mortgage repayment calculator
Monthly repayment
The Est. Mortgage is for a 25 years repayment mortgage based on a 10% deposit and a 5.5% annual interest. It is only intended as a guide. Make sure you obtain accurate figures from your lender before committing to any mortgage. Your home may be repossessed if you do not keep up repayments on a mortgage.
Sheffield Road, Southborough - Streetview
DISCLAIMER: Property descriptions and related information displayed on this page are marketing materials provided by Wood & Pilcher - Southborough. Placebuzz does not warrant or accept any responsibility for the accuracy or completeness of the property descriptions or related information provided here and they do not constitute property particulars. Please contact Wood & Pilcher - Southborough for full details and further information.











