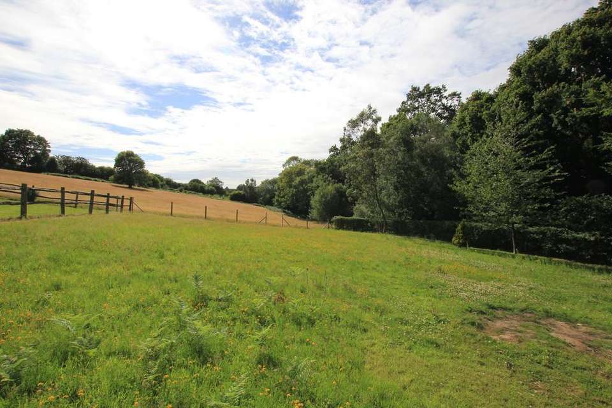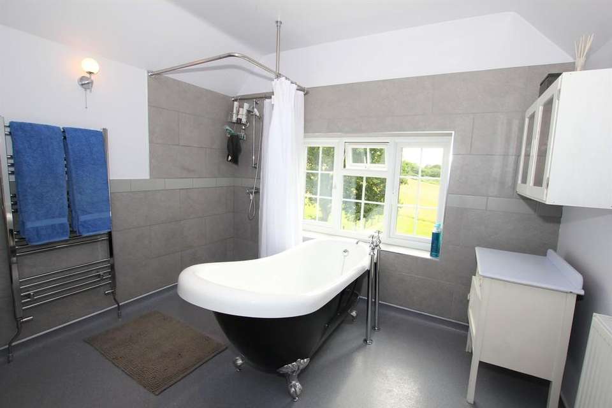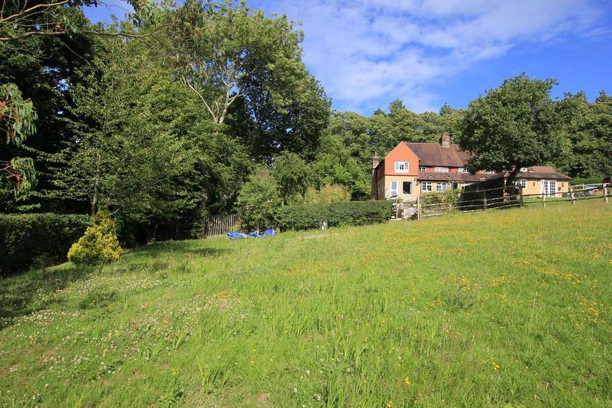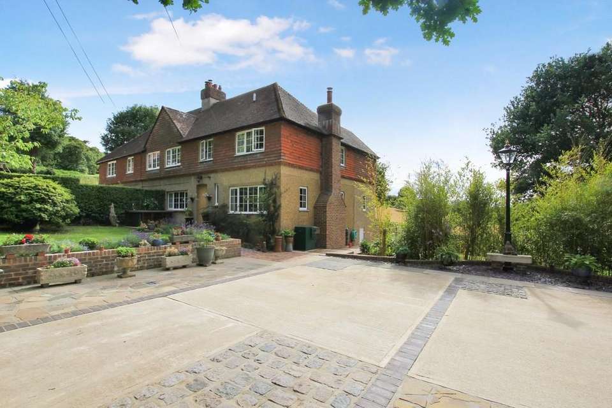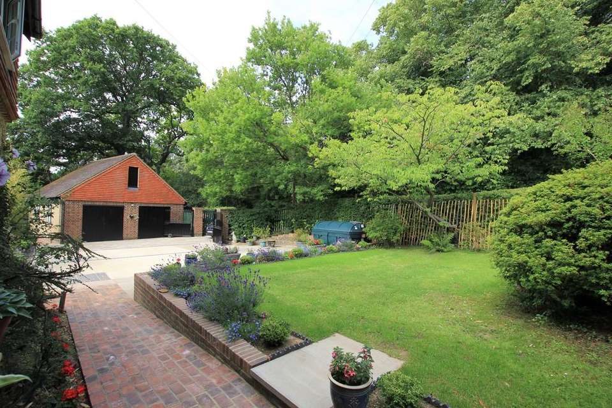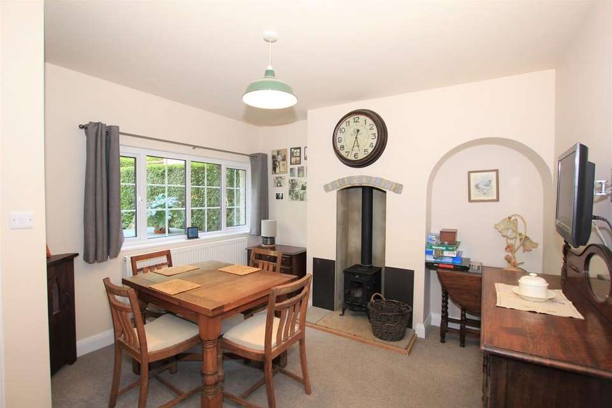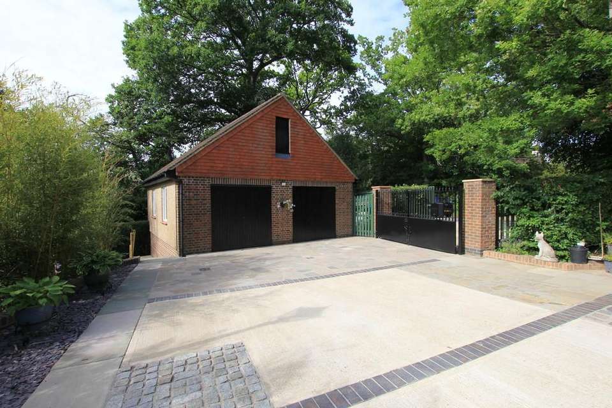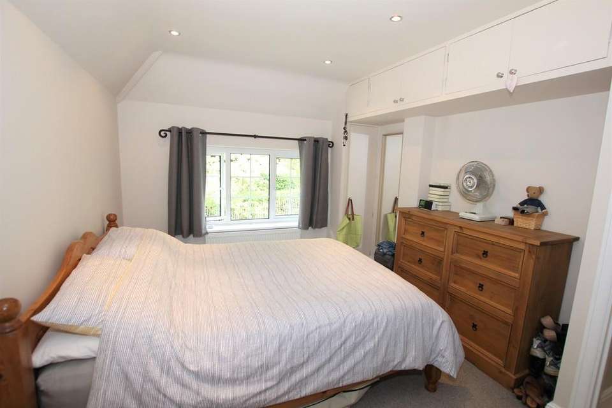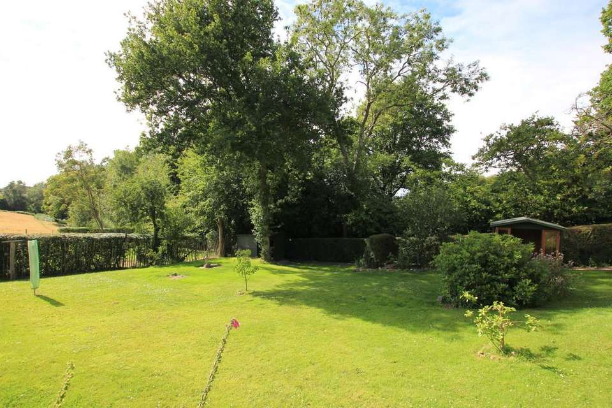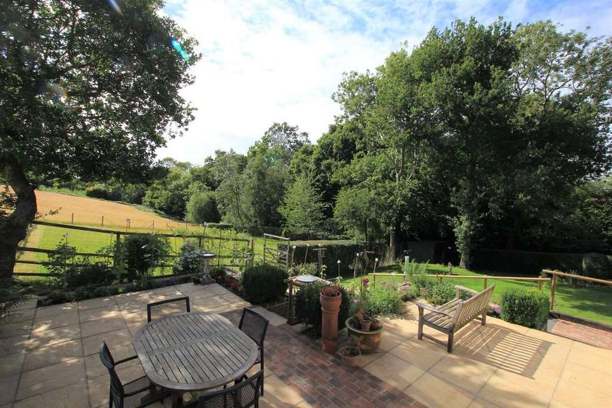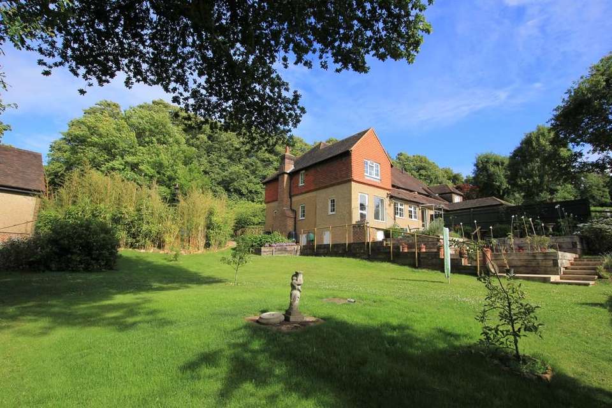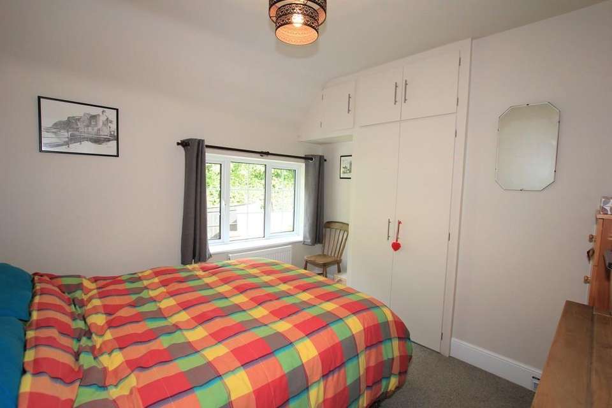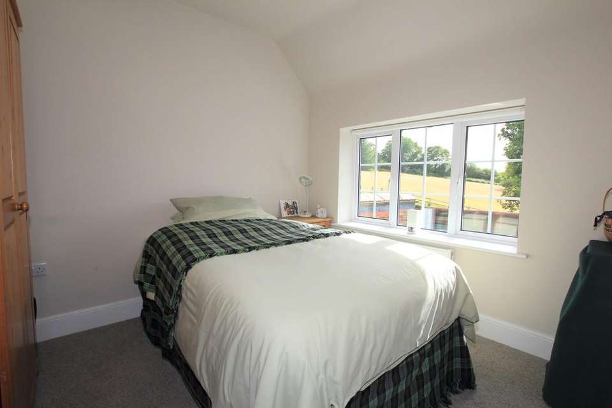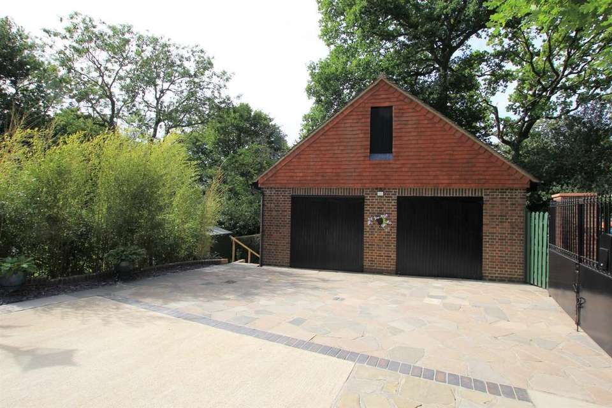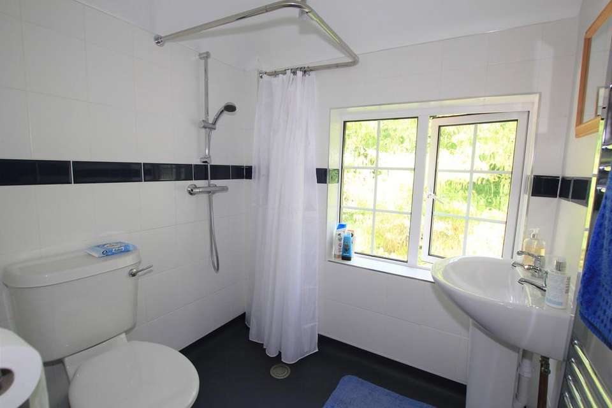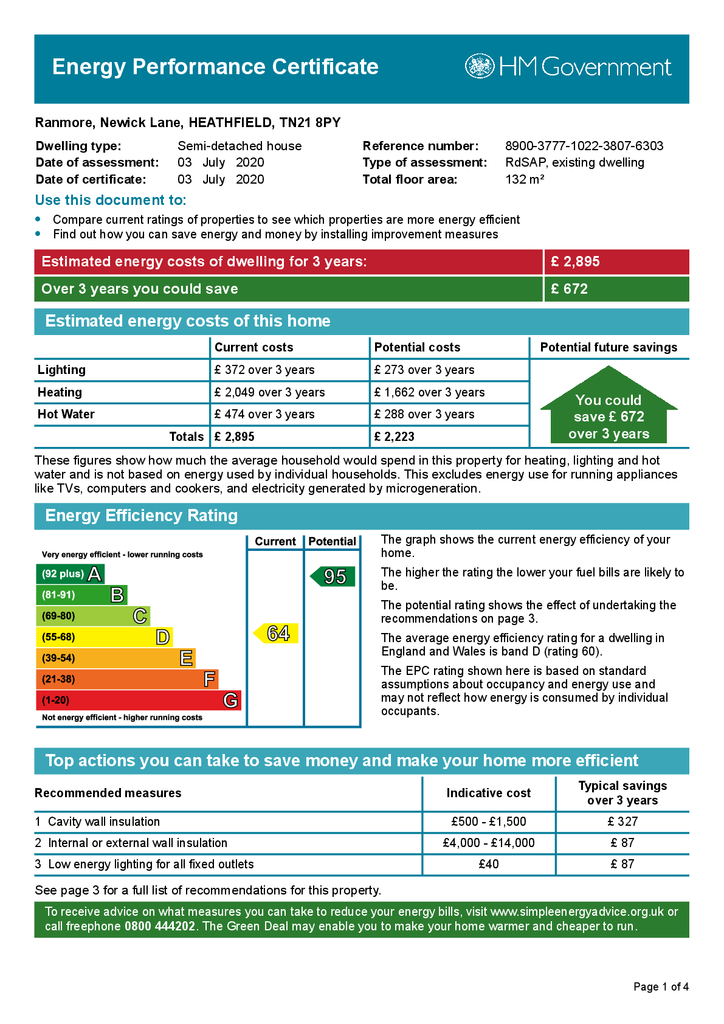4 bedroom semi-detached house for sale
Newick Lane, Heathfieldsemi-detached house
bedrooms
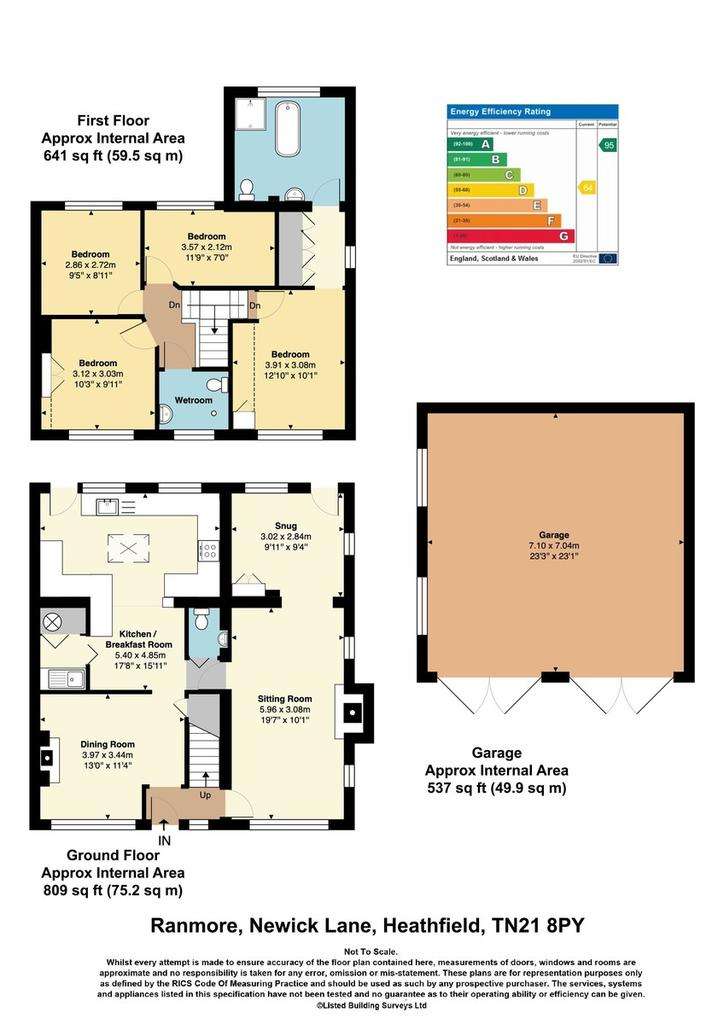
Property photos

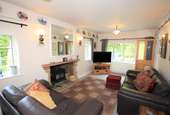
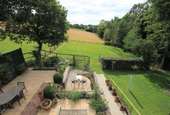
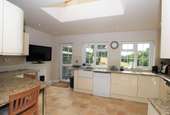
+16
Property description
Entrance Hall - Sitting Room With Wood Burner - Dining Room - Kitchen/Breakfast Room With Granite Worktops - Utility Room - Snug - 4 Bedrooms (Master Bedroom With En-Suite Dressing Area & En-Suite Luxury Bathroom) - Wet Room - Substantial Driveway With Wrought Iron Gates - Double Detached Garage - Landscaped Formal Garden & Small Paddock - In All Approx 0.5 Of An Acre
A beautifully appointed and substantially extended semi detached family home situated on a bold plot of approx. 0.5 of an acre (TBV) backing onto fields and countryside. The accommodation offers four bedrooms, the master with en-suite dressing area and luxury bathroom, three reception rooms with both the sitting room and dining room featuring wood burning stoves, a beautifully appointed kitchen/breakfast room with cream gloss fronted units with granite worktops and a utility room. There are formal landscaped gardens leading into a small paddock and an extensive driveway providing parking for numerous vehicles as well as a double detached garage.
ENTRANCE HALL: Oak veneered front door. Leaded light window, inset spotlights. Radiator.
SITTING ROOM: Triple aspect with double glazed windows, feature fireplace with wood burner, tiled mantle and stone hearth. Fitted plate rails. Radiator.
SNUG: Dual aspect with double glazed windows enjoying fantastic views across the garden, paddock and fields beyond. Door to the garden. Fitted shelves with cupboard under. Radiator.
DINING ROOM: Double glazed window overlooking the front garden, wood burning stove, understairs storage cupboard, radiator.
KITCHEN/BREAKFAST ROOM: Velux double glazed roof window and double glazed door and windows overlooking the gardens and fields beyond. Range of cream gloss fronted matching wall and base cupboards with granite worktops and inset Butlers sink. Breakfast bar, part tiled walls. Space for dishwasher. Inset spotlights.
UTILITY ROOM: Large airing cupboard housing a large pressurised water tank with slatted shelves above and light. Matching wall and base cupboard with laminate worktop and inset stainless steel sink. Space for washing machine. Inset spotlights.
INNER LOBBY: Door to:
CLOAKROOM: WC and wash hand basin. Part tiled wall, inset spotlights. High level storage cupboard.
Stairs to the FIRST FLOOR LANDING: Access to loft with pull down ladder.
BEDROOM 1: Double glazed window. High level fitted cupboards. Inset spotlights. Radiator. Dressing area incorporating full height built-in wardrobes and further double glazed window and radiator.
LUXURY EN-SUITE BATHROOM/WET ROOM: A beautifully appointed room with centrally positioned roll top bath with chrome mixer taps enjoying the view across the garden and countryside beyond. Shower, WC with high level cistern and pedestal wash basin. Chrome heated towel rail, part tiled walls, inset spotlights and extractor fan. Radiator.
BEDROOM 2: Double glazed window, fitted wardrobe with cupboard above, radiator.
BEDROOM 3: Double glazed window overlooking the garden and fields beyond, radiator.
BEDROOM 4: Double glazed window overlooking the garden and fields beyond, radiator.
WET ROOM: Thermostatic shower with pull around shower screen, pedestal wash basin, WC and chrome heated towel rail. Tiled wall and inset spotlights. Double glazed window.
OUTSIDE: The property is approached via a wrought iron gated entrance leading to an extensive driveway providing parking for numerous vehicles as well as a well manicured lawn and shrub borders. A large double garage with power and light which also offers useful storage over accessed by a loft ladder providing further potential (subject to planning). The landscaped gardens provide an interesting patio area with planted borders and substantial lawn with mature shrubs and trees. A timber summerhouse and timber storage shed. The gardens opens into a small paddock backing onto fields.
SITUATION: The property is located in a country lane less than a mile from Heathfield town Centre. The town has a wide range of shopping facilities some of an interesting independent nature with the backing of supermarkets of a national network. The area is well served with schooling for all age groups. Train stations at both Buxted and Stonegate are approximately 6 miles distant, both providing a service of trains to London. The Spa town of Royal Tunbridge Wells with its excellent shopping, leisure and grammar schools is only approx 16 miles distant with the larger coastal towns of both Brighton and Eastbourne being reached within approximately 45 and 35 minutes drive respectively.
TENURE: Freehold
VIEWING: By appointment with Wood & Pilcher[use Contact Agent Button]
AGENTS NOTE: We understand a public footpath runs along the northern boundary of the garden which is fenced off from the garden. Within the rear garden are the septic tanks for both cottages.
AGENTS NOTE 2: In view of the restrictions imposed by the Government in relation to Coronavirus, a video has been produced of the property to enable you to obtain a better picture of it. We accept no liability for the content of the video and recommend a full physical viewing as usual (once restrictions are lifted) before you take steps in relation to the property (including incurring expenditure).
A beautifully appointed and substantially extended semi detached family home situated on a bold plot of approx. 0.5 of an acre (TBV) backing onto fields and countryside. The accommodation offers four bedrooms, the master with en-suite dressing area and luxury bathroom, three reception rooms with both the sitting room and dining room featuring wood burning stoves, a beautifully appointed kitchen/breakfast room with cream gloss fronted units with granite worktops and a utility room. There are formal landscaped gardens leading into a small paddock and an extensive driveway providing parking for numerous vehicles as well as a double detached garage.
ENTRANCE HALL: Oak veneered front door. Leaded light window, inset spotlights. Radiator.
SITTING ROOM: Triple aspect with double glazed windows, feature fireplace with wood burner, tiled mantle and stone hearth. Fitted plate rails. Radiator.
SNUG: Dual aspect with double glazed windows enjoying fantastic views across the garden, paddock and fields beyond. Door to the garden. Fitted shelves with cupboard under. Radiator.
DINING ROOM: Double glazed window overlooking the front garden, wood burning stove, understairs storage cupboard, radiator.
KITCHEN/BREAKFAST ROOM: Velux double glazed roof window and double glazed door and windows overlooking the gardens and fields beyond. Range of cream gloss fronted matching wall and base cupboards with granite worktops and inset Butlers sink. Breakfast bar, part tiled walls. Space for dishwasher. Inset spotlights.
UTILITY ROOM: Large airing cupboard housing a large pressurised water tank with slatted shelves above and light. Matching wall and base cupboard with laminate worktop and inset stainless steel sink. Space for washing machine. Inset spotlights.
INNER LOBBY: Door to:
CLOAKROOM: WC and wash hand basin. Part tiled wall, inset spotlights. High level storage cupboard.
Stairs to the FIRST FLOOR LANDING: Access to loft with pull down ladder.
BEDROOM 1: Double glazed window. High level fitted cupboards. Inset spotlights. Radiator. Dressing area incorporating full height built-in wardrobes and further double glazed window and radiator.
LUXURY EN-SUITE BATHROOM/WET ROOM: A beautifully appointed room with centrally positioned roll top bath with chrome mixer taps enjoying the view across the garden and countryside beyond. Shower, WC with high level cistern and pedestal wash basin. Chrome heated towel rail, part tiled walls, inset spotlights and extractor fan. Radiator.
BEDROOM 2: Double glazed window, fitted wardrobe with cupboard above, radiator.
BEDROOM 3: Double glazed window overlooking the garden and fields beyond, radiator.
BEDROOM 4: Double glazed window overlooking the garden and fields beyond, radiator.
WET ROOM: Thermostatic shower with pull around shower screen, pedestal wash basin, WC and chrome heated towel rail. Tiled wall and inset spotlights. Double glazed window.
OUTSIDE: The property is approached via a wrought iron gated entrance leading to an extensive driveway providing parking for numerous vehicles as well as a well manicured lawn and shrub borders. A large double garage with power and light which also offers useful storage over accessed by a loft ladder providing further potential (subject to planning). The landscaped gardens provide an interesting patio area with planted borders and substantial lawn with mature shrubs and trees. A timber summerhouse and timber storage shed. The gardens opens into a small paddock backing onto fields.
SITUATION: The property is located in a country lane less than a mile from Heathfield town Centre. The town has a wide range of shopping facilities some of an interesting independent nature with the backing of supermarkets of a national network. The area is well served with schooling for all age groups. Train stations at both Buxted and Stonegate are approximately 6 miles distant, both providing a service of trains to London. The Spa town of Royal Tunbridge Wells with its excellent shopping, leisure and grammar schools is only approx 16 miles distant with the larger coastal towns of both Brighton and Eastbourne being reached within approximately 45 and 35 minutes drive respectively.
TENURE: Freehold
VIEWING: By appointment with Wood & Pilcher[use Contact Agent Button]
AGENTS NOTE: We understand a public footpath runs along the northern boundary of the garden which is fenced off from the garden. Within the rear garden are the septic tanks for both cottages.
AGENTS NOTE 2: In view of the restrictions imposed by the Government in relation to Coronavirus, a video has been produced of the property to enable you to obtain a better picture of it. We accept no liability for the content of the video and recommend a full physical viewing as usual (once restrictions are lifted) before you take steps in relation to the property (including incurring expenditure).
Council tax
First listed
Over a month agoEnergy Performance Certificate
Newick Lane, Heathfield
Placebuzz mortgage repayment calculator
Monthly repayment
The Est. Mortgage is for a 25 years repayment mortgage based on a 10% deposit and a 5.5% annual interest. It is only intended as a guide. Make sure you obtain accurate figures from your lender before committing to any mortgage. Your home may be repossessed if you do not keep up repayments on a mortgage.
Newick Lane, Heathfield - Streetview
DISCLAIMER: Property descriptions and related information displayed on this page are marketing materials provided by Wood & Pilcher - Heathfield. Placebuzz does not warrant or accept any responsibility for the accuracy or completeness of the property descriptions or related information provided here and they do not constitute property particulars. Please contact Wood & Pilcher - Heathfield for full details and further information.





