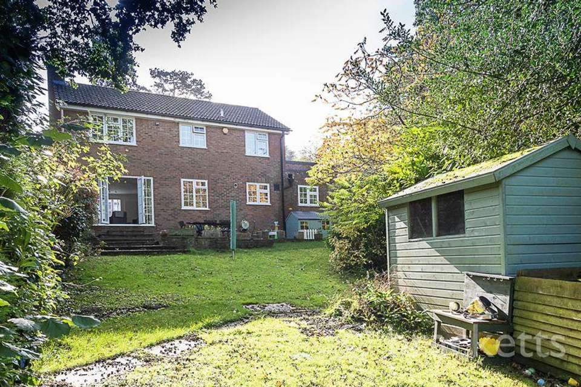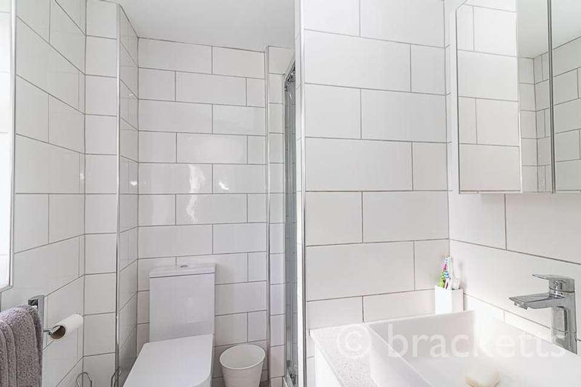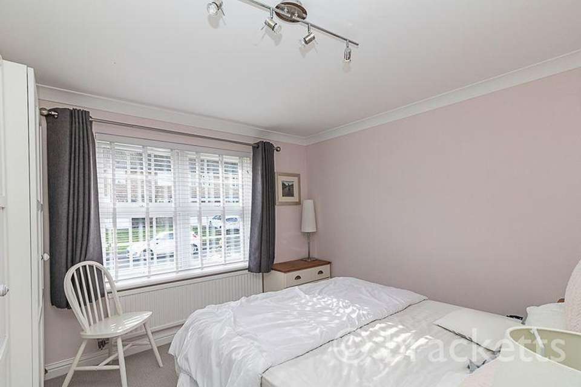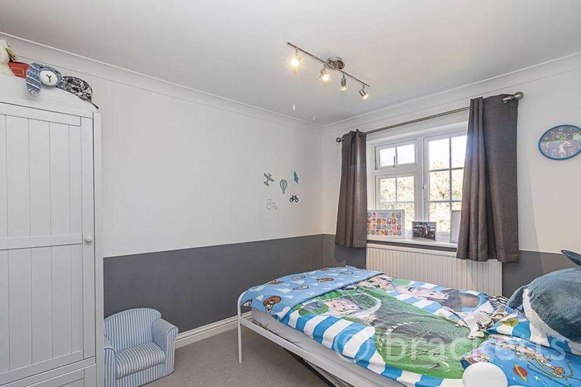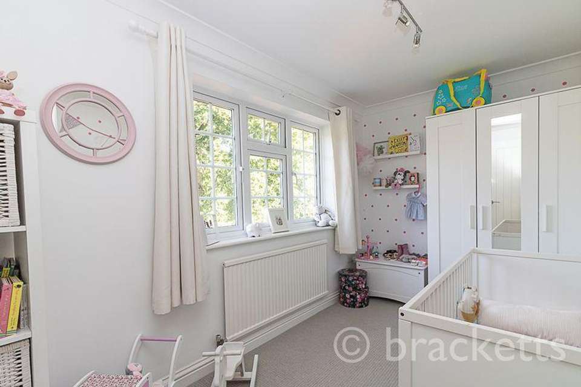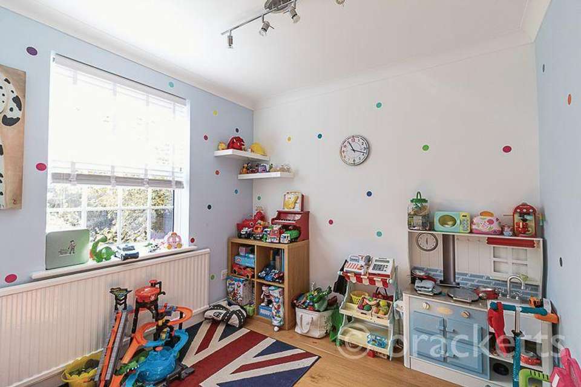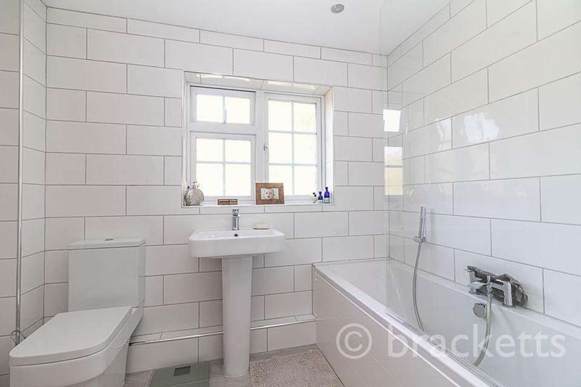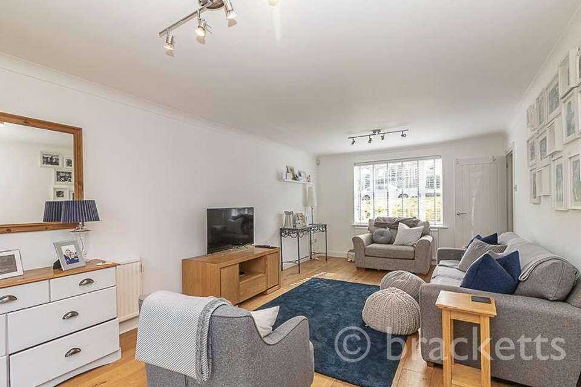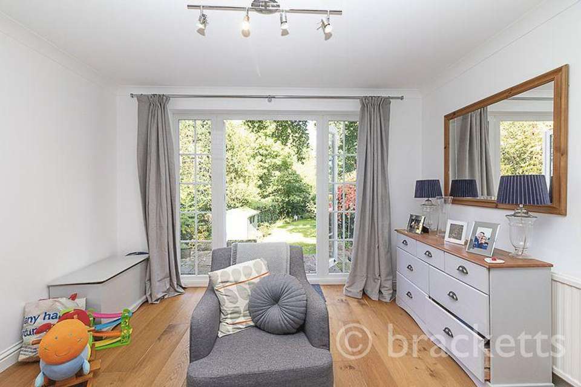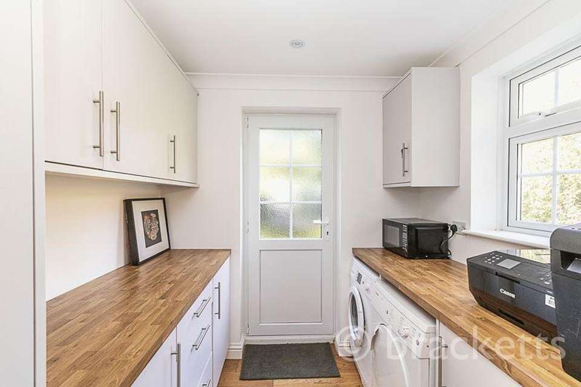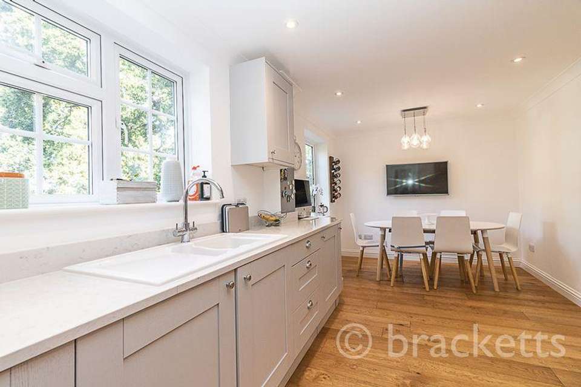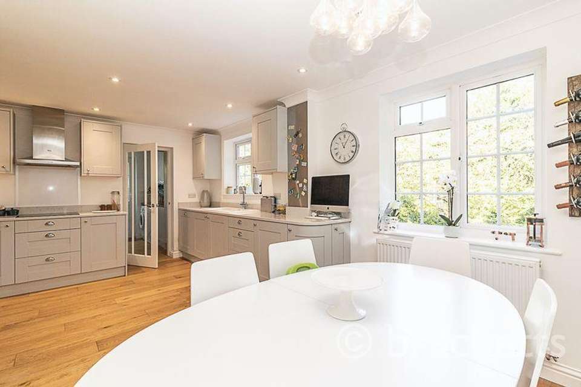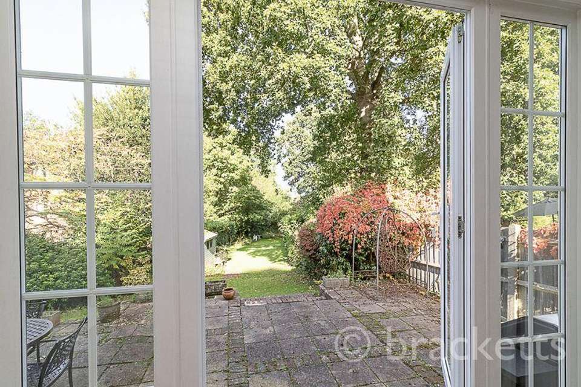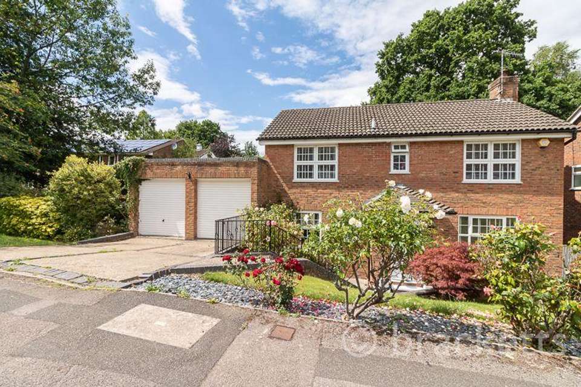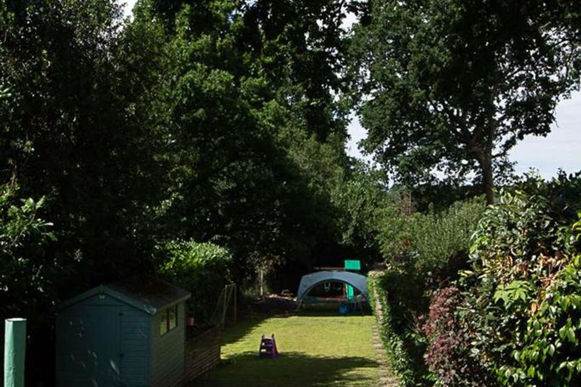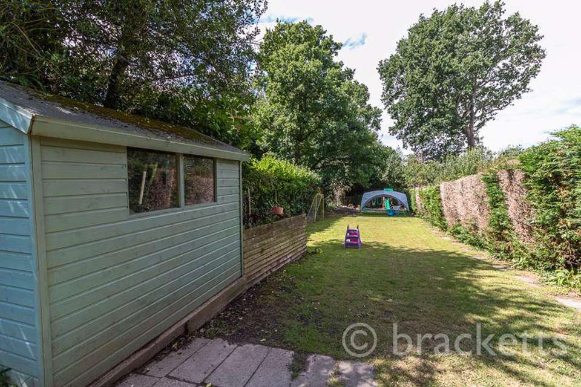4 bedroom detached house for sale
Broadmead, Tunbridge Wellsdetached house
bedrooms
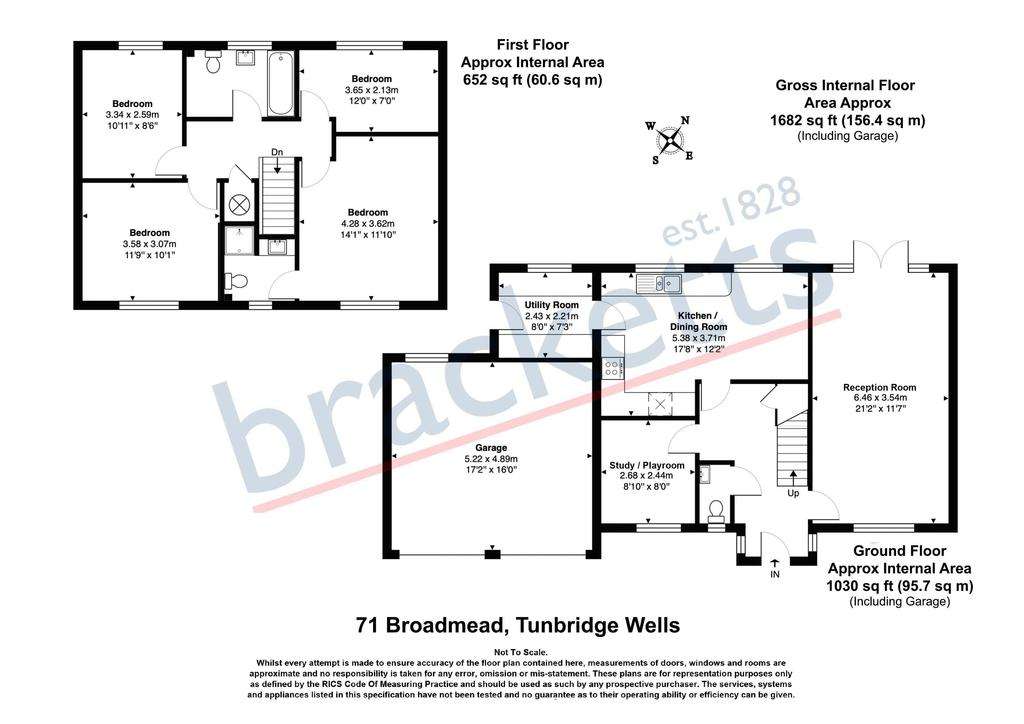
Property photos

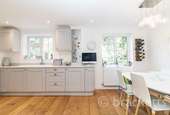
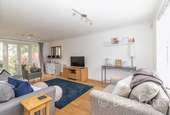
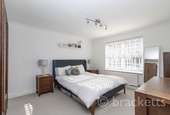
+16
Property description
PRICE RANGE: £700,000 - £735,000 An immaculately presented stylish and contemporary-styled detached home having been the subject of much improvement by the current vendors. The property is located on the popular south side of Tunbridge Wells and benefits from a double garage, double driveway and a large level rear garden.
VIEWING
By appointment with Bracketts.
LOCATION
Broadmead is a residential road on the south side of Tunbridge Wells, approximately 1 mile from the town centre, where the mainline station offers fast and frequent commuter services to London. There are specialist shops, boutiques, cafes and bistros in the Pantiles and High Street areas of the town and extensive shopping facilities at the Royal Victoria Place shopping mall and Calverley Road precinct. The area is generally well served with good schools, both state and independent, for children of all ages.
TO BE SOLD
This immaculately presented, stylish and contemporary-styled four double bedroom detached home boasts a superbly presented interior having been the subject of much improvement by the current vendors. The property has gas fired central heating and double glazing and engineered oak throughout the ground floor. Features include a stylish kitchen / dining room and modern sanitary ware which includes an en suite shower to the master bedroom, family bathroom and a downstairs cloakroom. There is the additional benefit of a separate utility room and a double garage, together with a double driveway. The grounds are a particular feature with a large patio area and a good sized level lawn. We recommend an early viewing to appreciate this stylish home.
ACCOMMODATION
Ground Floor
Timber front door with glazed insert opening to:
Entrance Hall
A bright and spacious hallway with slimline windows to either side. Engineered oak flooring which extends throughout the ground floor. Rise of stairs to the First Floor with glass balustrade. Understairs storage cupboard. Doors to all rooms.
Reception Room
Dual aspect with a large window overlooking the front garden and French doors, with matching adjoining panels, opening to the rear patio and garden. Coved cornice.
Downstairs Cloakroom
Push button back to wall WC and small basin with chromed mixer tap and cupboard beneath. Chromed ladder-style heated towel rail. Fully tiled walls. Moroccan-style floor tiles. Frosted window to the front.
Study / Playroom
Window to the front.
Kitchen / Dining Room
A stylish grey kitchen with chromed handles incorporating marble quartz worktop and inset white one-and-a-half bowl sink with chromed mixer tap set beneath a window overlooking the rear garden. AEG ceramic touch control induction hob with an AEG stainless steel extractor fan above. AEG double oven. Fitted/concealed AEG fridge/freezer and dishwasher. Space for dining table and chairs. Further window overlooking the rear garden. Inset ceiling spotlights. Door to:
Utility Room
Range of eye and base units incorporating a butcher block worktop. Space and plumbing for washing machine and tumble dryer. Window to the rear and a half glazed door to the side patio and garden.
First Floor Landing
Airing cupboard housing the hot water cylinder with storage above. Loft hatch. Doors to all rooms.
Master Bedroom
A double bedroom with a large window to the front garden. Door to:
En Suite Shower Room
Walk-in shower with a glazed sliding door with a rainhead and hand-held attachment, china basin set onto a quartz countertop with cupboards beneath, push button WC. Chromed ladder-style heated towel rail. Frosted window to the front. Fully tiled walls and ceramic tiled floor. Inset ceiling spotlights.
Bedroom 2
A double bedroom with window to the front.
Bedroom 3
A double bedroom with window to the rear.
Bedroom 4
A small double bedroom with a large window overlooking the rear garden.
Family Bathroom
A white suite comprising bath with central taps and a hand-held shower attachment, plus a shower above, pedestal wash basin and push button back to wall WC. Frosted window to the rear. Fully tiled walls. Ceramic tiled floor.
OUTSIDE
To the FRONT of the property is a landscaped garden with a double width driveway and landscaped path to the front door with a lawned front garden with specimen shrubs and perennials. Gated side access to the REAR GARDEN with a large patio which extends across the width of the house and beyond giving a further side patio and leads onto a good sized level lawn, flanked with hedging and mature shrubs and perennials. There is rear access to the double GARAGE which houses the gas fired central heating boiler, power and light connected.
ROUTE TO VIEW
From our office in the High Street proceed south and bear left into London Road and at the mini roundabout take the first exit into Nevill Street which becomes Frant Road. Proceed uphill and turn right into Montacute Road and left into Clarendon Way, left again into Broadwater Rise and then right into Broadmead where this property will be found on the right hand side.
VIEWING
By appointment with Bracketts.
LOCATION
Broadmead is a residential road on the south side of Tunbridge Wells, approximately 1 mile from the town centre, where the mainline station offers fast and frequent commuter services to London. There are specialist shops, boutiques, cafes and bistros in the Pantiles and High Street areas of the town and extensive shopping facilities at the Royal Victoria Place shopping mall and Calverley Road precinct. The area is generally well served with good schools, both state and independent, for children of all ages.
TO BE SOLD
This immaculately presented, stylish and contemporary-styled four double bedroom detached home boasts a superbly presented interior having been the subject of much improvement by the current vendors. The property has gas fired central heating and double glazing and engineered oak throughout the ground floor. Features include a stylish kitchen / dining room and modern sanitary ware which includes an en suite shower to the master bedroom, family bathroom and a downstairs cloakroom. There is the additional benefit of a separate utility room and a double garage, together with a double driveway. The grounds are a particular feature with a large patio area and a good sized level lawn. We recommend an early viewing to appreciate this stylish home.
ACCOMMODATION
Ground Floor
Timber front door with glazed insert opening to:
Entrance Hall
A bright and spacious hallway with slimline windows to either side. Engineered oak flooring which extends throughout the ground floor. Rise of stairs to the First Floor with glass balustrade. Understairs storage cupboard. Doors to all rooms.
Reception Room
Dual aspect with a large window overlooking the front garden and French doors, with matching adjoining panels, opening to the rear patio and garden. Coved cornice.
Downstairs Cloakroom
Push button back to wall WC and small basin with chromed mixer tap and cupboard beneath. Chromed ladder-style heated towel rail. Fully tiled walls. Moroccan-style floor tiles. Frosted window to the front.
Study / Playroom
Window to the front.
Kitchen / Dining Room
A stylish grey kitchen with chromed handles incorporating marble quartz worktop and inset white one-and-a-half bowl sink with chromed mixer tap set beneath a window overlooking the rear garden. AEG ceramic touch control induction hob with an AEG stainless steel extractor fan above. AEG double oven. Fitted/concealed AEG fridge/freezer and dishwasher. Space for dining table and chairs. Further window overlooking the rear garden. Inset ceiling spotlights. Door to:
Utility Room
Range of eye and base units incorporating a butcher block worktop. Space and plumbing for washing machine and tumble dryer. Window to the rear and a half glazed door to the side patio and garden.
First Floor Landing
Airing cupboard housing the hot water cylinder with storage above. Loft hatch. Doors to all rooms.
Master Bedroom
A double bedroom with a large window to the front garden. Door to:
En Suite Shower Room
Walk-in shower with a glazed sliding door with a rainhead and hand-held attachment, china basin set onto a quartz countertop with cupboards beneath, push button WC. Chromed ladder-style heated towel rail. Frosted window to the front. Fully tiled walls and ceramic tiled floor. Inset ceiling spotlights.
Bedroom 2
A double bedroom with window to the front.
Bedroom 3
A double bedroom with window to the rear.
Bedroom 4
A small double bedroom with a large window overlooking the rear garden.
Family Bathroom
A white suite comprising bath with central taps and a hand-held shower attachment, plus a shower above, pedestal wash basin and push button back to wall WC. Frosted window to the rear. Fully tiled walls. Ceramic tiled floor.
OUTSIDE
To the FRONT of the property is a landscaped garden with a double width driveway and landscaped path to the front door with a lawned front garden with specimen shrubs and perennials. Gated side access to the REAR GARDEN with a large patio which extends across the width of the house and beyond giving a further side patio and leads onto a good sized level lawn, flanked with hedging and mature shrubs and perennials. There is rear access to the double GARAGE which houses the gas fired central heating boiler, power and light connected.
ROUTE TO VIEW
From our office in the High Street proceed south and bear left into London Road and at the mini roundabout take the first exit into Nevill Street which becomes Frant Road. Proceed uphill and turn right into Montacute Road and left into Clarendon Way, left again into Broadwater Rise and then right into Broadmead where this property will be found on the right hand side.
Council tax
First listed
Over a month agoBroadmead, Tunbridge Wells
Placebuzz mortgage repayment calculator
Monthly repayment
The Est. Mortgage is for a 25 years repayment mortgage based on a 10% deposit and a 5.5% annual interest. It is only intended as a guide. Make sure you obtain accurate figures from your lender before committing to any mortgage. Your home may be repossessed if you do not keep up repayments on a mortgage.
Broadmead, Tunbridge Wells - Streetview
DISCLAIMER: Property descriptions and related information displayed on this page are marketing materials provided by Bracketts - Tunbridge Wells. Placebuzz does not warrant or accept any responsibility for the accuracy or completeness of the property descriptions or related information provided here and they do not constitute property particulars. Please contact Bracketts - Tunbridge Wells for full details and further information.





