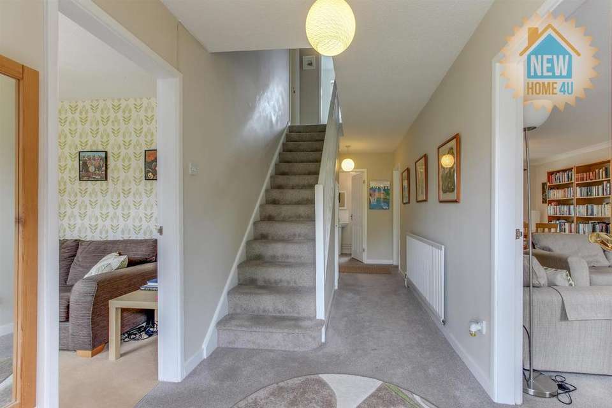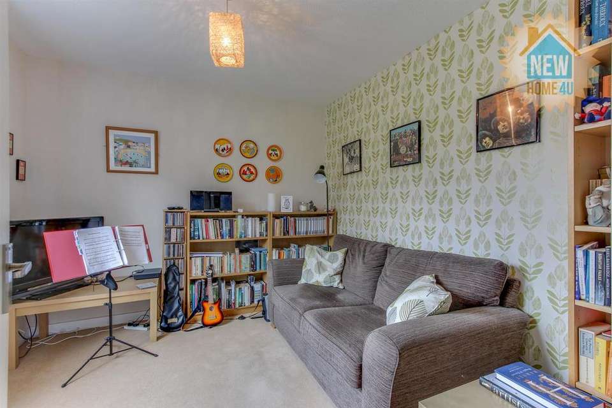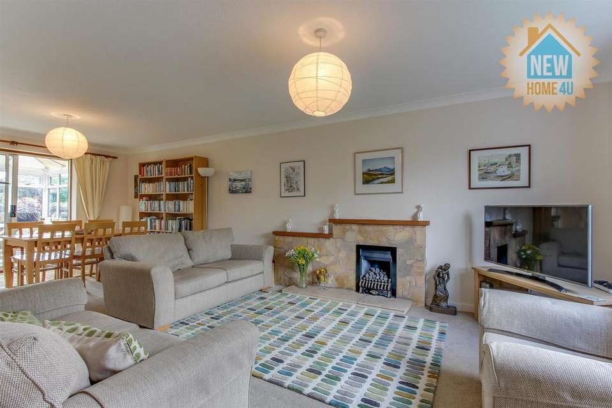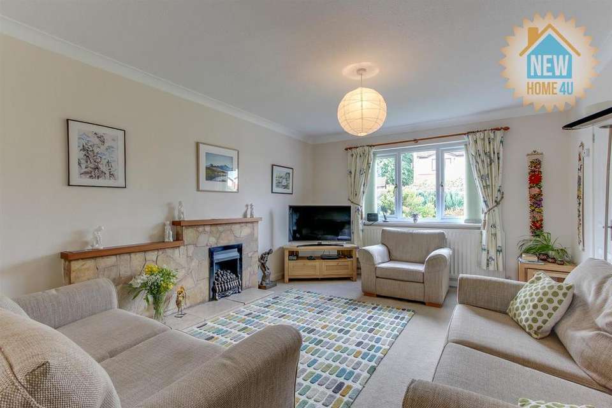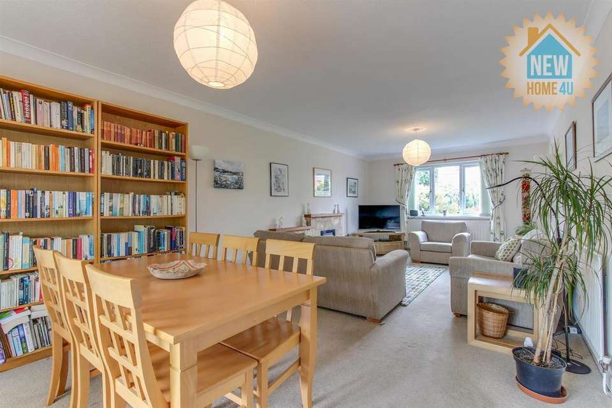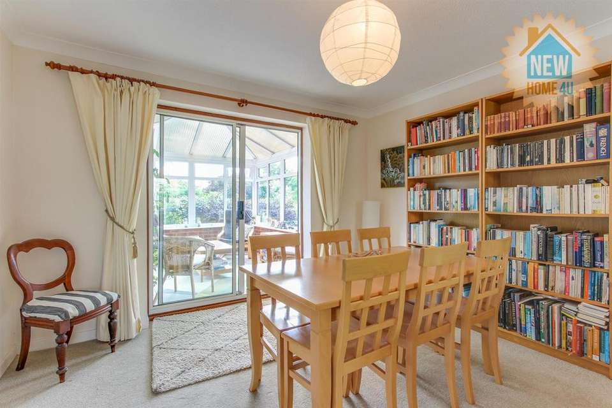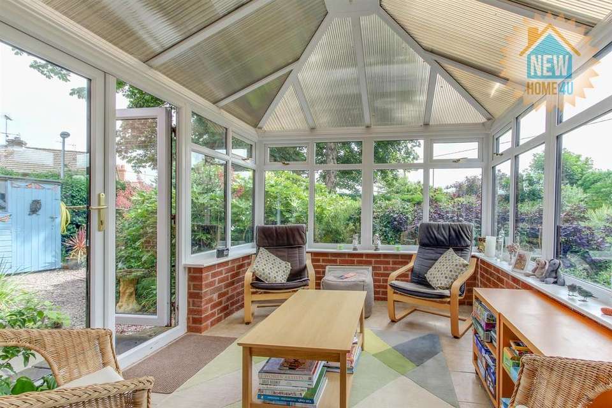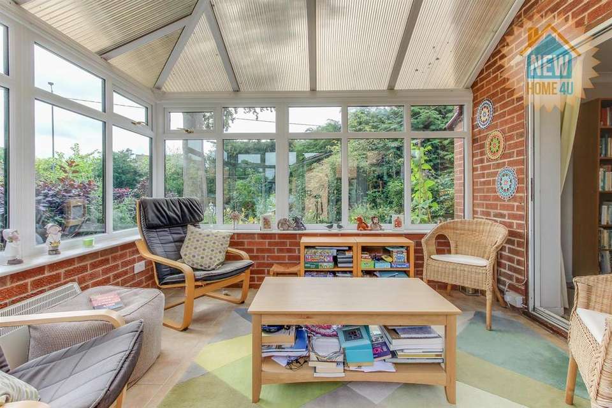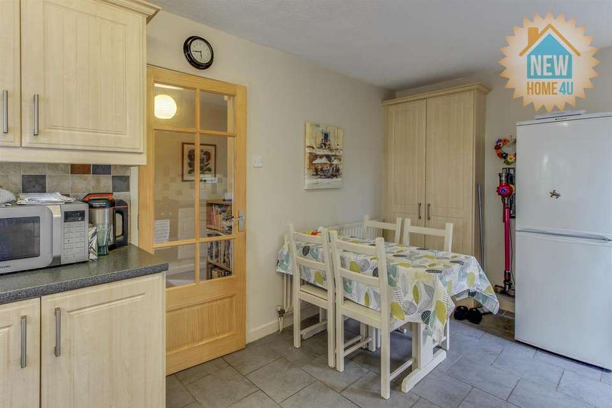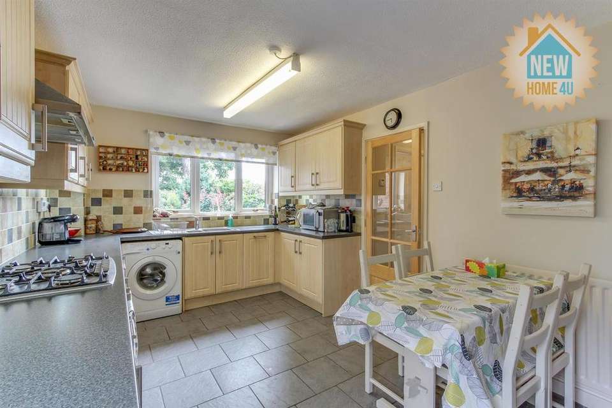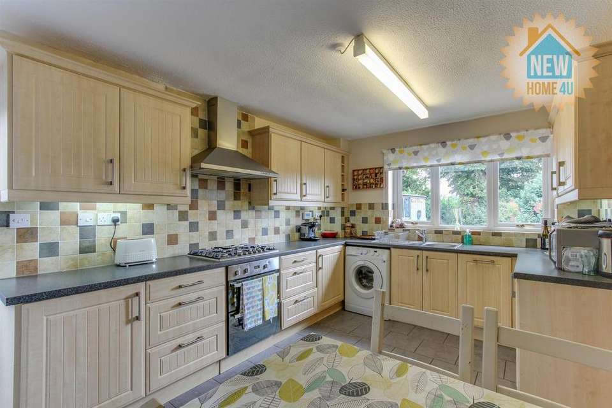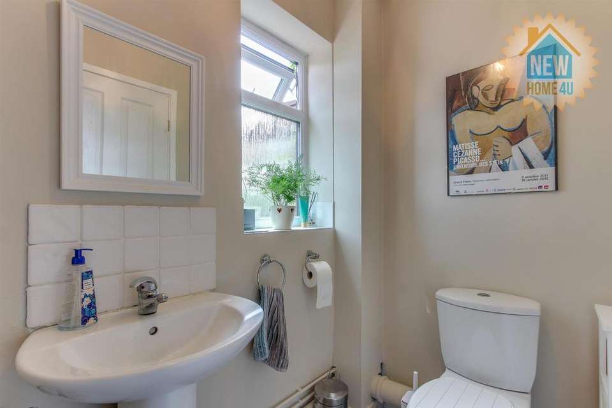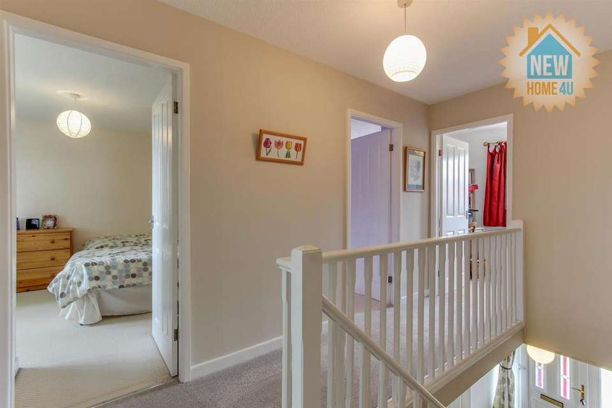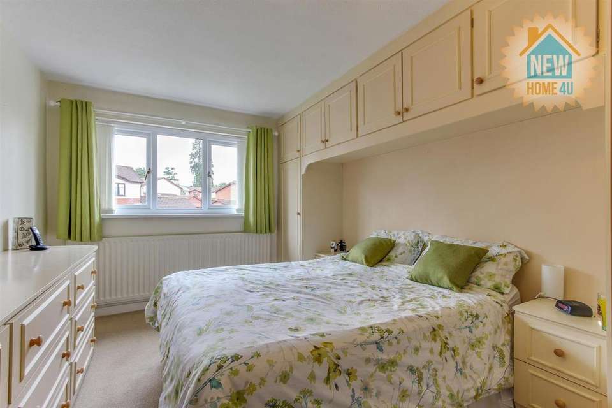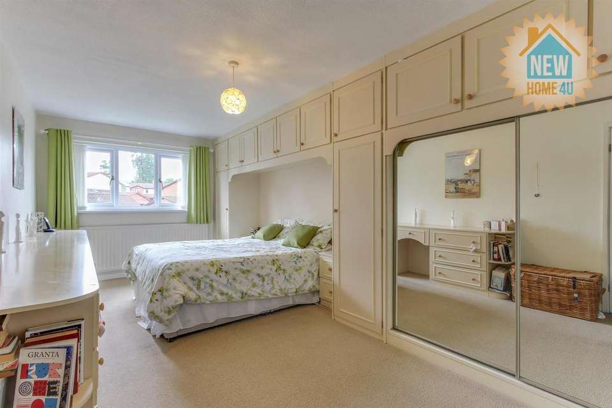4 bedroom detached house for sale
Llys Preswylfa, Molddetached house
bedrooms
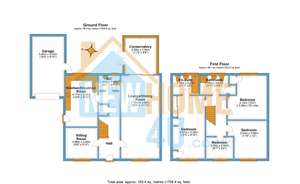
Property photos

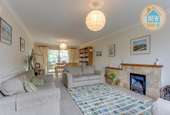
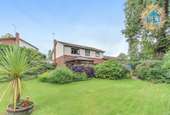

+16
Property description
Are you looking for an impressive, comfortable & immaculate 4 bed detached family home with impressive gardens, a huge lounge /dining room, separate study, conservatory, generous bedrooms with en-suite to the master & all in a quiet cul-de-sac close to Mold centre.....then this is a great NewHome4U
FREE & OPEN 7 DAYS a WEEK INDEPENDENT MORTGAGE ADVICE call LoveMortgages.co.uk on[use Contact Agent Button] its definitely worth 5 minutes of your life, just see if they can beat your original quote, you have nothing to lose but could save so much ??
* Have you got a place to sell? Talk to New Home 4U, which is an Award Winning Estate Agent for Exceptional Sales for the past 2 years that puts us in the TOP 3% of Estate Agents in the UK, backed by ( ... ) and The Property Academy *
Do you like the photos, then maybe you would like to view this home? One of the best things about New Home 4U is, we OPEN 7 DAYS a WEEK and are physically in the office just so that you can view, like no other estate agent in Flintshire.
Lets face it; virtually any home carries something of a compromise about it. If you want a location close to a town centre with the convenience this brings you tend to be limited on size. If you want lots of space and room for an interesting garden you usually need to be further out, away from the facilities you need. Imagine a 4 bedroom detached home with the luxury and flexibility of two lounges and fabulous garden, all within an easy walk of the centre of Mold. If that appeals, then you might just have found your new home.
At the very top of a long and private cul-de-sac, we find this lovely home. A gravel drive runs past the sizeable front lawn, surrounded by large and mature shrubs and bushes giving a degree of privacy without the stiff formality, or maintenance problems of a hedge. In the centre of the front elevation is the attractive wood effect UPVC front door with its decorative glass insert panels and additional twin lights to either side.
Entering the hall, where the stairs rise in front of us there is a door to the left revealing the small sitting room. With its large window overlooking the front garden, this is a very cosy and welcoming space, ideal as a den or hideaway and large enough for substantial pieces of furniture with all the comfort you could need. Anyone needing a bit of me time will be very happy with this or alternatively, it would make an ideal office space for todays growing army of home-workers.
Opposite here is the main lounge and dining room. This huge room stretches the full depth of the home and is kept bright by firstly, the large front window and secondly, the sliding patio doors at the rear opening into the conservatory. The rooms main focal point is the mock stone fireplace sitting atop its marble hearth and featuring a living flame gas fire. This feature is slightly 70s in style and thus may appear dated to some but I find it very attractive. Towards the rear of the room, the scale of everything is demonstrated by the way the full sized six seat dining table is easily accommodated, set to one side of the room and still leaving space for a large book case and occasional chair.
The conservatory is of durable and practical white UPVC and floored in square ceramic tiles. It, like the rest of the home is comfortably large and offers a splendid view of the garden. This manages to provide interest and beauty while being manageable without too much effort; something of a winning combination. There are areas of dense shrubbery interspersed with lawn and occasional seating or dining areas hidden away, making it a great space for relaxing or somewhere for children to let their imaginations run riot, but in safety. A door in the side of the conservatory takes us out onto a paved area running across the rear of the home to the side door of the garage. This offers extra storage above the rafters of its pitched roof and plays host to various deep freezes and the tumble drier.
Another door from the dining room returns us to the top of the hallway where, at the rear of the home is the downstairs cloakroom. This is quite large, containing a pedestal hand basin and lavatory but I felt that a trick had possibly been lost in here, as with a little adjustment there would be space for a corner mounted shower cubicle with would add to the homes already impressive versatility.
Beyond here is the kitchen, floored in dark ceramic tiles with its modern and attractive fitted units occupying three walls, leaving enough room for an additional table for when less formal dining is the order of the day. The five burner gas hob with its electric oven beneath provides a clue that this is a home for serious entertaining, or perhaps merely good living. Masses of storage space is to be found, along with that caterers friend, the dishwasher and automatic washing machine.
Moving upstairs and turning towards the front of the home we find the smallest of the bedrooms. Although for all practical purposes a single room this, with its full sized students desk has the feel of a university hall of residence which, when it comes to homework is no bad thing.
Beside here and also overlooking the front garden is the second bedroom, a luxuriously sized double. To give some idea as to the scale of the room, it currently contains the double bed with its twin bedside cabinets, a large chest of drawers and two free standing wardrobes. That it can do this while leaving large areas of unoccupied floor space speaks volumes.
Moving to the rear we come to a large L shaped room, overlooking the pretty rear garden and offering if anything, even more room. This is currently configured as a twin room and contains two single beds with accompanying bedside cabinets, a chest of drawers, free standing wardrobe and another full sized students desk. Further storage is to be found in the cupboard; presently fitted with shelving but easily transformed into hanging space.
Next to here and also overlooking the rear is the family bathroom or to be more accurate, shower room. Floored in practical wood effect vinyl this is fully tiled and offers a suite of pedestal hand basin, lavatory and corner mounted shower cubicle. This draws its water directly from the hot water system, thus providing greater and more reliable pressure than comparable electric versions.
Lastly we come into the master bedroom. This features one of the longest chests of drawers I have ever seen. This is a fitted unit, taking up the majority of one complete wall with a central dressing table section where Madam can beautify herself in absolute comfort. The opposite wall is taken up entirely by a series of fitted wardrobes with additional overhead storage cupboards and a recess in the centre for the head of the king sized bed and its twin side cabinets. If this were not luxury enough, another door reveals the en-suite bathroom and yes, I do mean bathroom. No hurriedly fitted afterthought shower here thank you, this is somewhere to relax in a cloud of bubbles as the cares of the day are slowly washed away. It is a fitting finale to what is an exceptional home.
Front Of Home: -
Entrance Hall: -
Cloakroom: - 1.40 x 1.97 (4'7" x 6'5") -
Lounge / Dining Room: - 7.76 x 3.60 (25'5" x 11'9") -
Sitting Room: - 2.89 x 3.00 (9'5" x 9'10") -
Kitchen / Breakfast Room: - 4.77 x 3.00 (15'7" x 9'10") -
Conservatory: - 3.39 x 2.94 (11'1" x 9'7") -
Landing: -
Master Bedroom: - 5.87 x 3.00 (19'3" x 9'10") -
En-Suite: - 1.79 x 2.45 (5'10" x 8'0") -
Bedroom Two: - 4.12 x 3.66 (13'6" x 12'0") -
Bedroom Three: - 3.54 x 3.66 (11'7" x 12'0") -
Bedroom Four: - 2.00 x 2.54 (6'6" x 8'3") -
Family Bathroom: - 1.79 x 2.64 (5'10" x 8'7") -
Garage: - 5.60 x 3.0 (18'4" x 9'10") -
Outside Of Home: -
Useful information:
COUNCIL TAX BAND: F
ELECTRIC & GAS BILLS: £108 pm
WATER BILL: £30 pm
*PLEASE NOTE* Photos are taken with a WIDE ANGLE CAMERA so PLEASE LOOK at the 3D & 2D floor plans for approximate room sizes as we dont want you turning up at the home and being disappointed, courtesy of planstosell.co.uk:
All in all this is a stand out home. It has all the space you need, in the style you want, with the luxury you deserve, in the location you thought impossible. It has gardens to lose yourself (and the children) in and is in the sort of condition you aspire to. In short, it is the perfect family home but not one that will become too daunting when they grow and gradually begin to fly the nest. If you have chosen to live in Mold, you will struggle to find somewhere to rival this.
Now, unlike the other estate agents, we actually OPEN 7 DAYS a WEEK and are physically in the office, so that you can view this home when you want but please respect the owners wishes, as they would yours and call us as we accompany every viewing [use Contact Agent Button]
Remember to check out our genuine 5 * STAR GOOGLE REVIEWS that have been added by real people like yourself If you like us, invite us round to value your home, it wont cost you a penny and we have over 30 years experience in the industry to get you the best and most realistic price for your home so we can tell you exactly what your home is worth today!
FFREE & OPEN 7 DAYS a WEEK INDEPENDENT MORTGAGE ADVICE call LoveMortgages.co.uk on[use Contact Agent Button] its definitely worth 5 minutes of your life, just see if they can beat your original quote, you have nothing to lose but could save so much ??
ARE YOU THINKING OF SELLING YOUR PROPERTY TRY NewHome4U WHY??
1. WE GIVE YOU PROFESSIONAL PHOTOS that means nice clean crisp shots of your home.
2. WE ARE PHYSICALLY IN THE OFFICE 7 DAYS A WEEK (like no other estate agent)
3. HIGHEST GOOGLE RATED AGENT IN MOLD (& SURROUNDING AREAS)
4. PREMIUM LISTINGS ON ( ... ) @ NO EXTRA CHARGE
5. FEATURED PROPERTY @ NO EXTRA CHARGE
6. FRIENDLIEST STAFF SO POP IN FOR A CUPPA AND SEE
7. ENERGY PERFORMANCE CERTIFICATE ONLY COST YOU £45!!!
(if these arent reasons enough to sell with NewHome4U, then youre right, there are other agents out there who I think may be better for you ?? )
1. MONEY LAUNDERING REGULATIONS: Intending purchasers will be asked to produce identification documentation at a later stage and we would ask for your co-operation in order that there will be no delay in agreeing the sale.
2. General: While we endeavour to make our sales particulars fair, accurate and reliable, they are only a general guide to the property and, accordingly, if there is any point which is of particular importance to you, please contact NewHome4U Ltd and we will be pleased to check the position for you, especially if you are contemplating travelling some distance to view the property.
3. Measurements: These approximate room sizes are only intended as general guidance. You must verify the dimensions carefully before ordering carpets or any built-in furniture.
4. Services: Please note we have not tested the services or any of the equipment or appliances in this property, accordingly we strongly advise prospective buyers to commission their own survey or service reports before finalising their offer to purchase.
5. MISREPRESENTATION ACT 1967: THESE PARTICULARS ARE ISSUED IN GOOD FAITH BUT DO NOT CONSTITUTE REPRESENTATIONS OF FACT OR FORM PART OF ANY OFFER OR CONTRACT. THE MATTERS REFERRED TO IN THESE PARTICULARS SHOULD BE INDEPENDENTLY VERIFIED BY PROSPECTIVE BUYERS. NEITHER NEWHOME4U Ltd NOR ANY OF ITS EMPLOYEES OR AGENTS HAS ANY AUTHORITY TO MAKE OR GIVE ANY REPRESENTATION OR WARRANTY WHATEVER IN RELATION TO THIS PROPERTY!
UNAUTHORISED COPY OF THESE SALES PARTICULARS OR PHOTOGRAPHS WILL RESULT IN PROSECUTION PLEASE ASK NEWHOME4U LTD FOR PERMISSION AS WE OWN THE RIGHTS!
FREE & OPEN 7 DAYS a WEEK INDEPENDENT MORTGAGE ADVICE call LoveMortgages.co.uk on[use Contact Agent Button] its definitely worth 5 minutes of your life, just see if they can beat your original quote, you have nothing to lose but could save so much ??
* Have you got a place to sell? Talk to New Home 4U, which is an Award Winning Estate Agent for Exceptional Sales for the past 2 years that puts us in the TOP 3% of Estate Agents in the UK, backed by ( ... ) and The Property Academy *
Do you like the photos, then maybe you would like to view this home? One of the best things about New Home 4U is, we OPEN 7 DAYS a WEEK and are physically in the office just so that you can view, like no other estate agent in Flintshire.
Lets face it; virtually any home carries something of a compromise about it. If you want a location close to a town centre with the convenience this brings you tend to be limited on size. If you want lots of space and room for an interesting garden you usually need to be further out, away from the facilities you need. Imagine a 4 bedroom detached home with the luxury and flexibility of two lounges and fabulous garden, all within an easy walk of the centre of Mold. If that appeals, then you might just have found your new home.
At the very top of a long and private cul-de-sac, we find this lovely home. A gravel drive runs past the sizeable front lawn, surrounded by large and mature shrubs and bushes giving a degree of privacy without the stiff formality, or maintenance problems of a hedge. In the centre of the front elevation is the attractive wood effect UPVC front door with its decorative glass insert panels and additional twin lights to either side.
Entering the hall, where the stairs rise in front of us there is a door to the left revealing the small sitting room. With its large window overlooking the front garden, this is a very cosy and welcoming space, ideal as a den or hideaway and large enough for substantial pieces of furniture with all the comfort you could need. Anyone needing a bit of me time will be very happy with this or alternatively, it would make an ideal office space for todays growing army of home-workers.
Opposite here is the main lounge and dining room. This huge room stretches the full depth of the home and is kept bright by firstly, the large front window and secondly, the sliding patio doors at the rear opening into the conservatory. The rooms main focal point is the mock stone fireplace sitting atop its marble hearth and featuring a living flame gas fire. This feature is slightly 70s in style and thus may appear dated to some but I find it very attractive. Towards the rear of the room, the scale of everything is demonstrated by the way the full sized six seat dining table is easily accommodated, set to one side of the room and still leaving space for a large book case and occasional chair.
The conservatory is of durable and practical white UPVC and floored in square ceramic tiles. It, like the rest of the home is comfortably large and offers a splendid view of the garden. This manages to provide interest and beauty while being manageable without too much effort; something of a winning combination. There are areas of dense shrubbery interspersed with lawn and occasional seating or dining areas hidden away, making it a great space for relaxing or somewhere for children to let their imaginations run riot, but in safety. A door in the side of the conservatory takes us out onto a paved area running across the rear of the home to the side door of the garage. This offers extra storage above the rafters of its pitched roof and plays host to various deep freezes and the tumble drier.
Another door from the dining room returns us to the top of the hallway where, at the rear of the home is the downstairs cloakroom. This is quite large, containing a pedestal hand basin and lavatory but I felt that a trick had possibly been lost in here, as with a little adjustment there would be space for a corner mounted shower cubicle with would add to the homes already impressive versatility.
Beyond here is the kitchen, floored in dark ceramic tiles with its modern and attractive fitted units occupying three walls, leaving enough room for an additional table for when less formal dining is the order of the day. The five burner gas hob with its electric oven beneath provides a clue that this is a home for serious entertaining, or perhaps merely good living. Masses of storage space is to be found, along with that caterers friend, the dishwasher and automatic washing machine.
Moving upstairs and turning towards the front of the home we find the smallest of the bedrooms. Although for all practical purposes a single room this, with its full sized students desk has the feel of a university hall of residence which, when it comes to homework is no bad thing.
Beside here and also overlooking the front garden is the second bedroom, a luxuriously sized double. To give some idea as to the scale of the room, it currently contains the double bed with its twin bedside cabinets, a large chest of drawers and two free standing wardrobes. That it can do this while leaving large areas of unoccupied floor space speaks volumes.
Moving to the rear we come to a large L shaped room, overlooking the pretty rear garden and offering if anything, even more room. This is currently configured as a twin room and contains two single beds with accompanying bedside cabinets, a chest of drawers, free standing wardrobe and another full sized students desk. Further storage is to be found in the cupboard; presently fitted with shelving but easily transformed into hanging space.
Next to here and also overlooking the rear is the family bathroom or to be more accurate, shower room. Floored in practical wood effect vinyl this is fully tiled and offers a suite of pedestal hand basin, lavatory and corner mounted shower cubicle. This draws its water directly from the hot water system, thus providing greater and more reliable pressure than comparable electric versions.
Lastly we come into the master bedroom. This features one of the longest chests of drawers I have ever seen. This is a fitted unit, taking up the majority of one complete wall with a central dressing table section where Madam can beautify herself in absolute comfort. The opposite wall is taken up entirely by a series of fitted wardrobes with additional overhead storage cupboards and a recess in the centre for the head of the king sized bed and its twin side cabinets. If this were not luxury enough, another door reveals the en-suite bathroom and yes, I do mean bathroom. No hurriedly fitted afterthought shower here thank you, this is somewhere to relax in a cloud of bubbles as the cares of the day are slowly washed away. It is a fitting finale to what is an exceptional home.
Front Of Home: -
Entrance Hall: -
Cloakroom: - 1.40 x 1.97 (4'7" x 6'5") -
Lounge / Dining Room: - 7.76 x 3.60 (25'5" x 11'9") -
Sitting Room: - 2.89 x 3.00 (9'5" x 9'10") -
Kitchen / Breakfast Room: - 4.77 x 3.00 (15'7" x 9'10") -
Conservatory: - 3.39 x 2.94 (11'1" x 9'7") -
Landing: -
Master Bedroom: - 5.87 x 3.00 (19'3" x 9'10") -
En-Suite: - 1.79 x 2.45 (5'10" x 8'0") -
Bedroom Two: - 4.12 x 3.66 (13'6" x 12'0") -
Bedroom Three: - 3.54 x 3.66 (11'7" x 12'0") -
Bedroom Four: - 2.00 x 2.54 (6'6" x 8'3") -
Family Bathroom: - 1.79 x 2.64 (5'10" x 8'7") -
Garage: - 5.60 x 3.0 (18'4" x 9'10") -
Outside Of Home: -
Useful information:
COUNCIL TAX BAND: F
ELECTRIC & GAS BILLS: £108 pm
WATER BILL: £30 pm
*PLEASE NOTE* Photos are taken with a WIDE ANGLE CAMERA so PLEASE LOOK at the 3D & 2D floor plans for approximate room sizes as we dont want you turning up at the home and being disappointed, courtesy of planstosell.co.uk:
All in all this is a stand out home. It has all the space you need, in the style you want, with the luxury you deserve, in the location you thought impossible. It has gardens to lose yourself (and the children) in and is in the sort of condition you aspire to. In short, it is the perfect family home but not one that will become too daunting when they grow and gradually begin to fly the nest. If you have chosen to live in Mold, you will struggle to find somewhere to rival this.
Now, unlike the other estate agents, we actually OPEN 7 DAYS a WEEK and are physically in the office, so that you can view this home when you want but please respect the owners wishes, as they would yours and call us as we accompany every viewing [use Contact Agent Button]
Remember to check out our genuine 5 * STAR GOOGLE REVIEWS that have been added by real people like yourself If you like us, invite us round to value your home, it wont cost you a penny and we have over 30 years experience in the industry to get you the best and most realistic price for your home so we can tell you exactly what your home is worth today!
FFREE & OPEN 7 DAYS a WEEK INDEPENDENT MORTGAGE ADVICE call LoveMortgages.co.uk on[use Contact Agent Button] its definitely worth 5 minutes of your life, just see if they can beat your original quote, you have nothing to lose but could save so much ??
ARE YOU THINKING OF SELLING YOUR PROPERTY TRY NewHome4U WHY??
1. WE GIVE YOU PROFESSIONAL PHOTOS that means nice clean crisp shots of your home.
2. WE ARE PHYSICALLY IN THE OFFICE 7 DAYS A WEEK (like no other estate agent)
3. HIGHEST GOOGLE RATED AGENT IN MOLD (& SURROUNDING AREAS)
4. PREMIUM LISTINGS ON ( ... ) @ NO EXTRA CHARGE
5. FEATURED PROPERTY @ NO EXTRA CHARGE
6. FRIENDLIEST STAFF SO POP IN FOR A CUPPA AND SEE
7. ENERGY PERFORMANCE CERTIFICATE ONLY COST YOU £45!!!
(if these arent reasons enough to sell with NewHome4U, then youre right, there are other agents out there who I think may be better for you ?? )
1. MONEY LAUNDERING REGULATIONS: Intending purchasers will be asked to produce identification documentation at a later stage and we would ask for your co-operation in order that there will be no delay in agreeing the sale.
2. General: While we endeavour to make our sales particulars fair, accurate and reliable, they are only a general guide to the property and, accordingly, if there is any point which is of particular importance to you, please contact NewHome4U Ltd and we will be pleased to check the position for you, especially if you are contemplating travelling some distance to view the property.
3. Measurements: These approximate room sizes are only intended as general guidance. You must verify the dimensions carefully before ordering carpets or any built-in furniture.
4. Services: Please note we have not tested the services or any of the equipment or appliances in this property, accordingly we strongly advise prospective buyers to commission their own survey or service reports before finalising their offer to purchase.
5. MISREPRESENTATION ACT 1967: THESE PARTICULARS ARE ISSUED IN GOOD FAITH BUT DO NOT CONSTITUTE REPRESENTATIONS OF FACT OR FORM PART OF ANY OFFER OR CONTRACT. THE MATTERS REFERRED TO IN THESE PARTICULARS SHOULD BE INDEPENDENTLY VERIFIED BY PROSPECTIVE BUYERS. NEITHER NEWHOME4U Ltd NOR ANY OF ITS EMPLOYEES OR AGENTS HAS ANY AUTHORITY TO MAKE OR GIVE ANY REPRESENTATION OR WARRANTY WHATEVER IN RELATION TO THIS PROPERTY!
UNAUTHORISED COPY OF THESE SALES PARTICULARS OR PHOTOGRAPHS WILL RESULT IN PROSECUTION PLEASE ASK NEWHOME4U LTD FOR PERMISSION AS WE OWN THE RIGHTS!
Council tax
First listed
Over a month agoLlys Preswylfa, Mold
Placebuzz mortgage repayment calculator
Monthly repayment
The Est. Mortgage is for a 25 years repayment mortgage based on a 10% deposit and a 5.5% annual interest. It is only intended as a guide. Make sure you obtain accurate figures from your lender before committing to any mortgage. Your home may be repossessed if you do not keep up repayments on a mortgage.
Llys Preswylfa, Mold - Streetview
DISCLAIMER: Property descriptions and related information displayed on this page are marketing materials provided by New home 4 U - Mold. Placebuzz does not warrant or accept any responsibility for the accuracy or completeness of the property descriptions or related information provided here and they do not constitute property particulars. Please contact New home 4 U - Mold for full details and further information.





