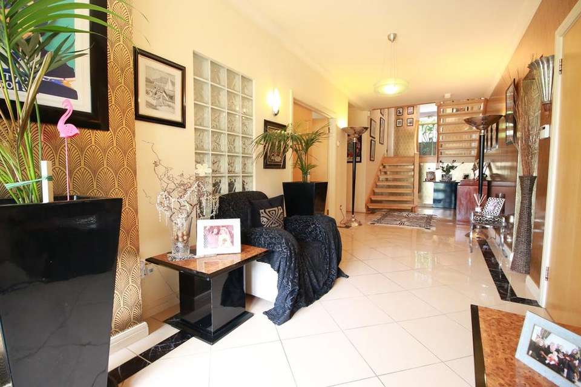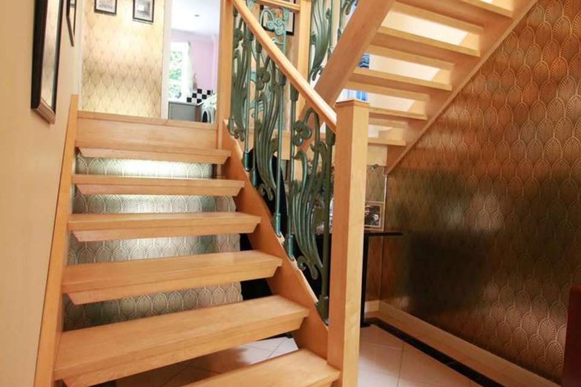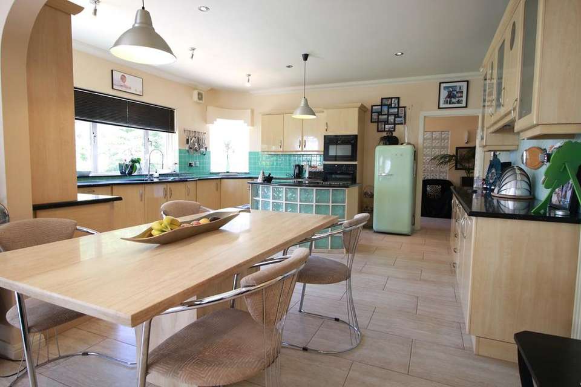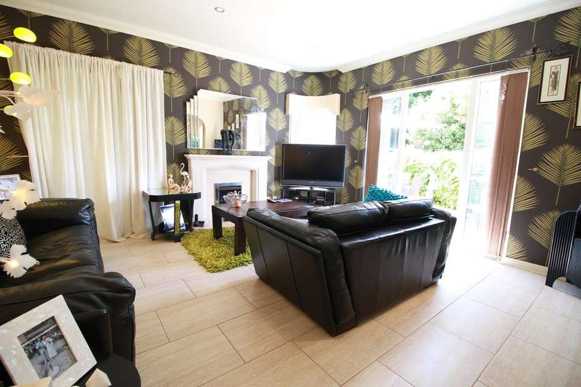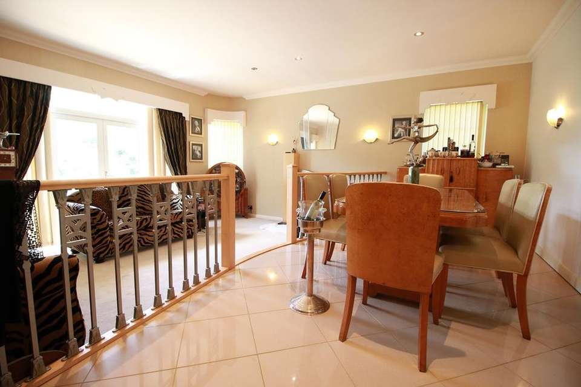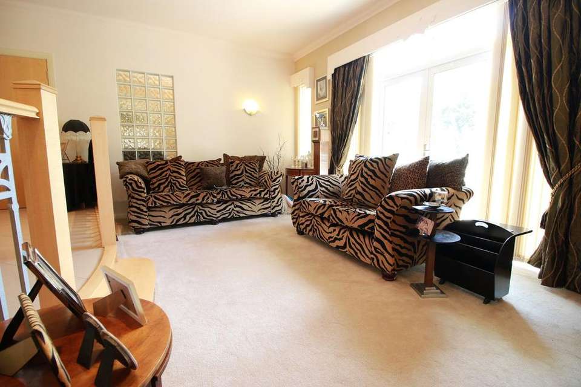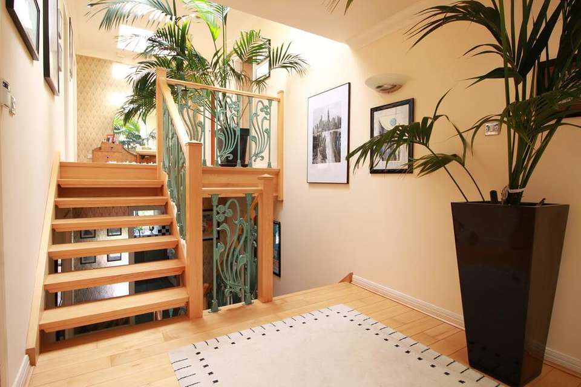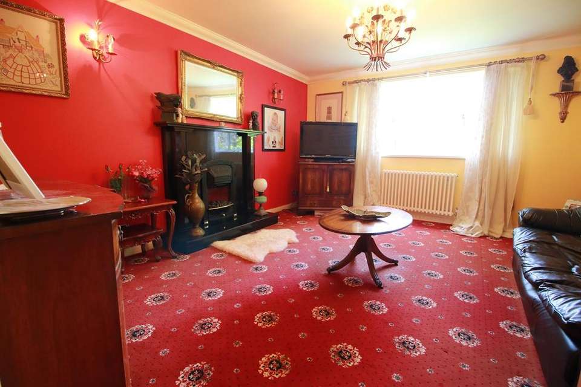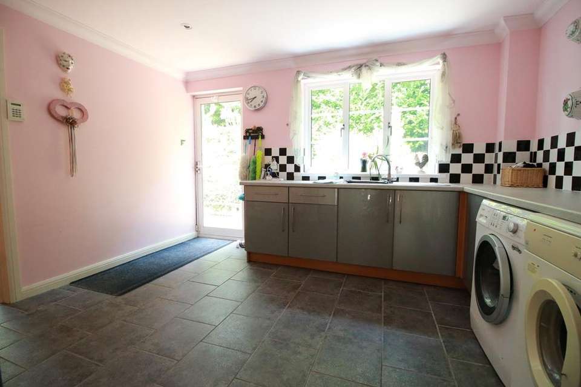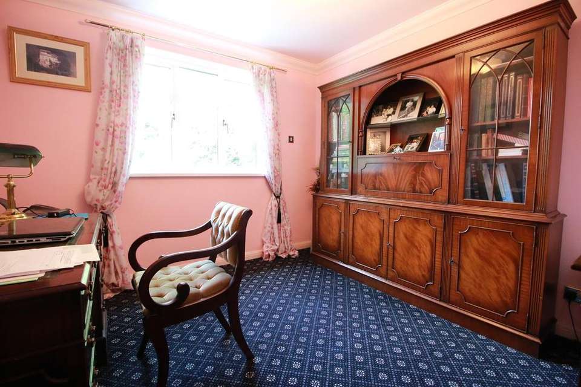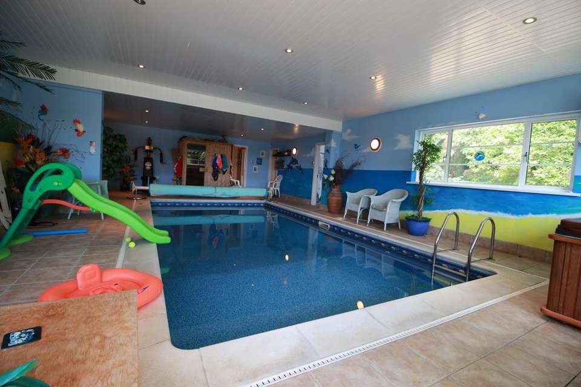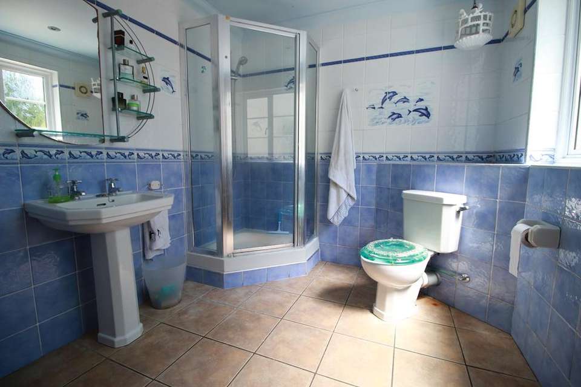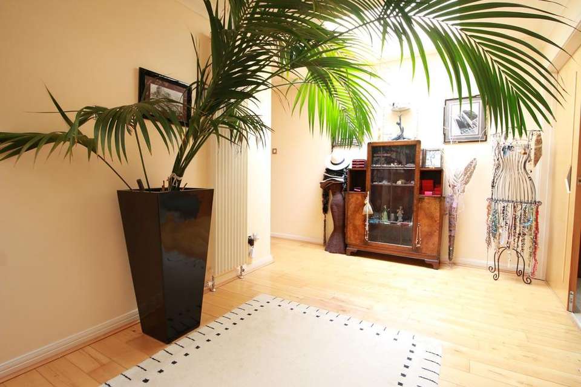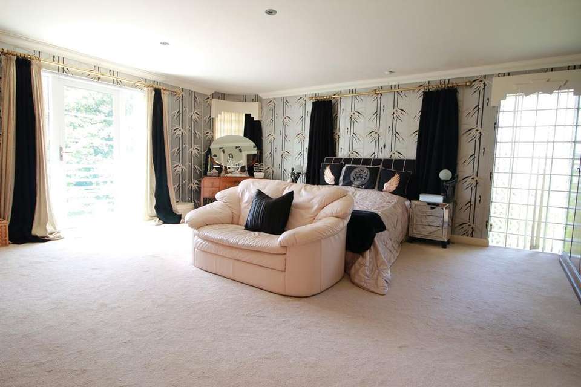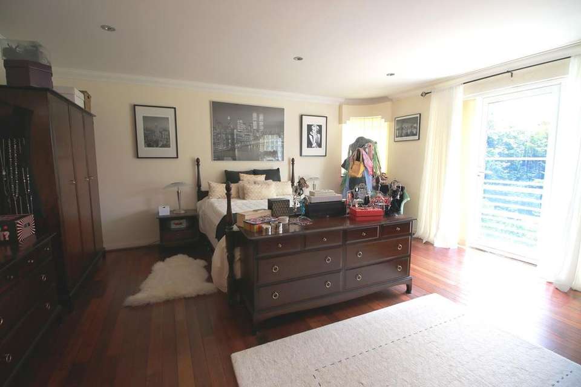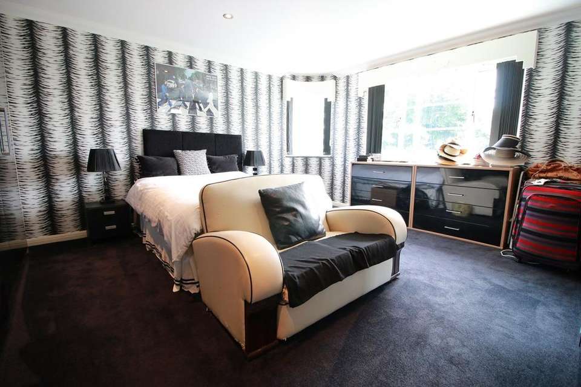6 bedroom detached house for sale
Bryn Rhedyn, Llanfrechfa, Cwmbran, NP44detached house
bedrooms
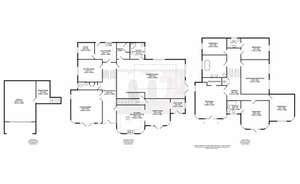
Property photos

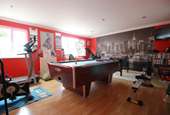
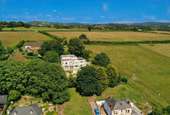
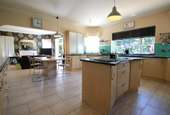
+16
Property description
Spanning the 1920’s and 30’s the Art Deco period is infamous for its streamlined, geometric design. Household names such as Bakerlite and Lalique are synonymous with Art Deco as well as the exceptional architectural examples of New York’s Chrysler and Empire State buildings as well as the UK’s own listed Hoover Building, Oxo Tower and Battersea Power Station.Taking inspiration from the Art Deco buildings of Miami City, the owners of this unique home contracted Colin Morgan architect, 20 years ago to create their dream of an Art Deco home. Not only is the façade an outstanding representation of the period but the Deco style continues throughout the interior design. Whether it be the bespoke internal doors, designed window pelmets, tiling or decoration, elements of this distinctive era appear throughout the exceptionally spacious split levelled accommodation.A pillared entrance leads to a gravel parking area and garage. Steps lead up to a wraparound terrace with curved streamlined railings. Art Deco geometric detail is within the upvc door and side panels.The spacious hall has a tiled floor with Deco style edging, glass brick panels allow light into both the dining room and kitchen. A half turn open tread staircase with Art Nouveau railings leads to a small landing. Towards the far end of the hall is the two piece cloakroom with cloaks cupboard.Facing front the split-level dining/lounge room features a curved window and French doors out onto the balcony and a gas fire in the lounge area. The part curved raised dining area, features deco balustrades.To the other side of the hall is the kitchen/dining/family room. To the one end is an extensive range of fitted units incorporating a built in oven, microwave, dishwasher and granite work tops. A bespoke central island features glass brick detailing, ceramic hob and storage. There is space for table and chairs. An archway leads through to a sitting area with feature fireplace and French doors onto the terrace. An opening leads to a further smaller space with glazed panels and central door to the terrace.Steps from an inner hall accessible from the kitchen lead to the double garage with electric door, light and power. Further steps lead up to the indoor pool, which can also be accessed from the half landing.The indoor pool area features windows and French doors onto the patio with views over fields. A sauna and hot tub can remain. There is a large shower room with corner shower and pedestal sink. The boiler room is accessible from here with tiled floor and storage.The half landing from the hall provides access to a cosy sitting room with a gas fire inset into a granite surround.A spacious utility room has a back door to the rear, stainless steel sink, storage units, and plumbed space for washing machine. A door from the utility leads to a study.Turning stairs lead to a full landing with skylight and airing cupboard.Master bedroom features a door to a balcony with views over the local landscape and two curved windows. A good sized walk in wardrobe with window offers the opportunity to be an ensuite as all the plumbing is in place.Bedroom 2 also has a balcony and two curved windows. This bedroom has an ensuite with panel-enclosed bath with shower over and glass screen, pedestal wash hand basin, low level w.c, bidet, heated towel rail and tiled floor.The third bedroom also features a curved window.Steps lead to a further landing.Bedroom 4 is another double room with a fully tiled ensuite bathroom including panel-enclosed bath with shower over and glass screen, low level w.c, bidet and heated towel rail.Bedroom 5 is again another double room.Games Room with field views.The bathroom features a unique French suite, designed around the Lotus flower. The freestanding bath sits on a raised platform, with the pedestal sink, bidet and low level w.c beneath. Rare Lincrusta Art Nouveau paper adorns the walls to half height.Outside, Art Deco railings curve around terraces leading to further patio areas. A superb summerhouse with central barbeque/fire pit and built in seating positioned on one of the patio areas. South facing terraces are perfectly positioned to make the most of the sun and pool.
Council tax
First listed
Over a month agoBryn Rhedyn, Llanfrechfa, Cwmbran, NP44
Placebuzz mortgage repayment calculator
Monthly repayment
The Est. Mortgage is for a 25 years repayment mortgage based on a 10% deposit and a 5.5% annual interest. It is only intended as a guide. Make sure you obtain accurate figures from your lender before committing to any mortgage. Your home may be repossessed if you do not keep up repayments on a mortgage.
Bryn Rhedyn, Llanfrechfa, Cwmbran, NP44 - Streetview
DISCLAIMER: Property descriptions and related information displayed on this page are marketing materials provided by M2 Estate Agents - Usk. Placebuzz does not warrant or accept any responsibility for the accuracy or completeness of the property descriptions or related information provided here and they do not constitute property particulars. Please contact M2 Estate Agents - Usk for full details and further information.





