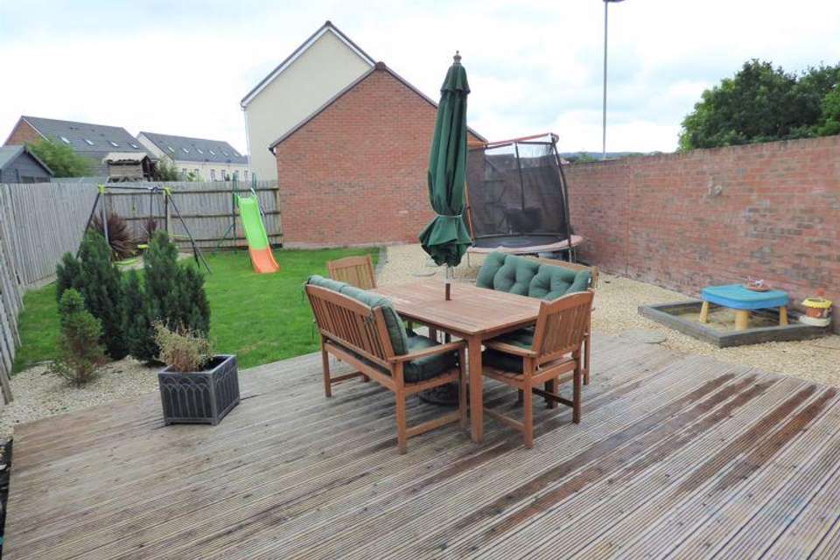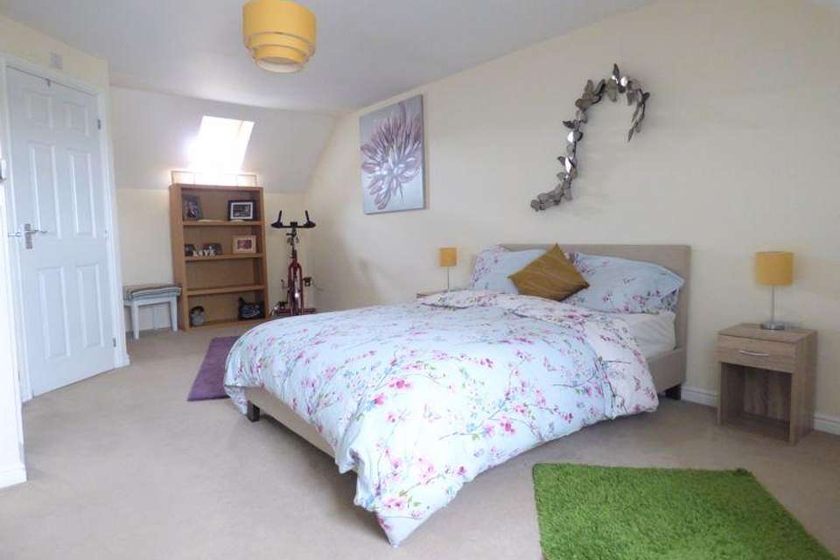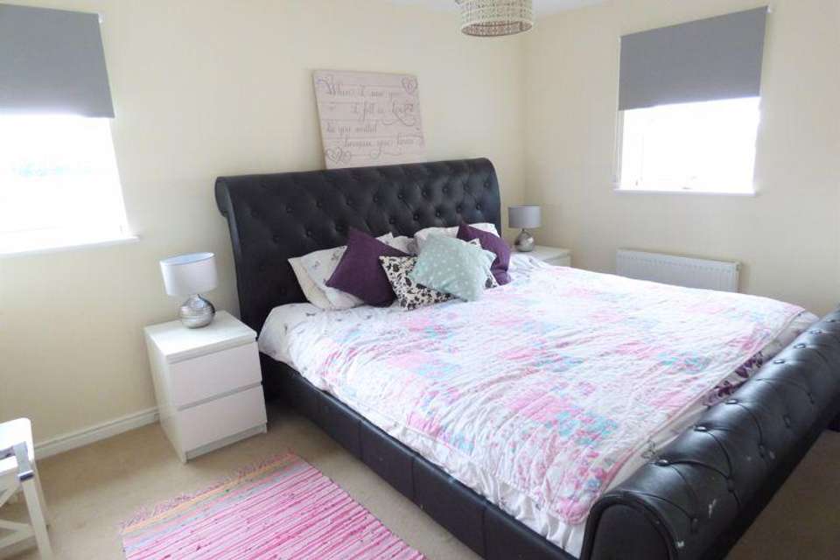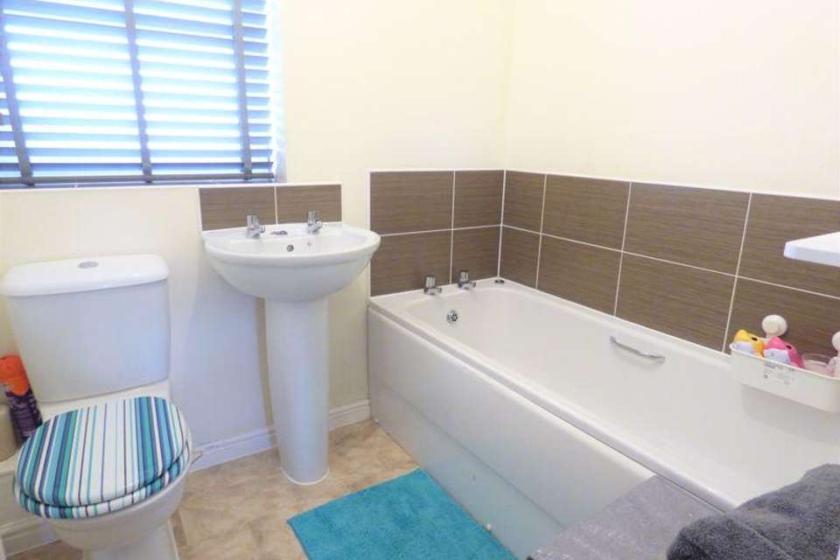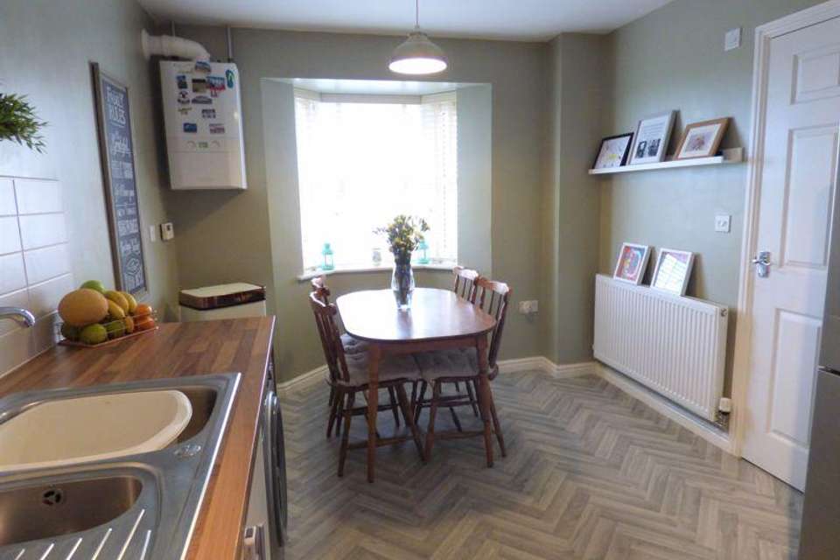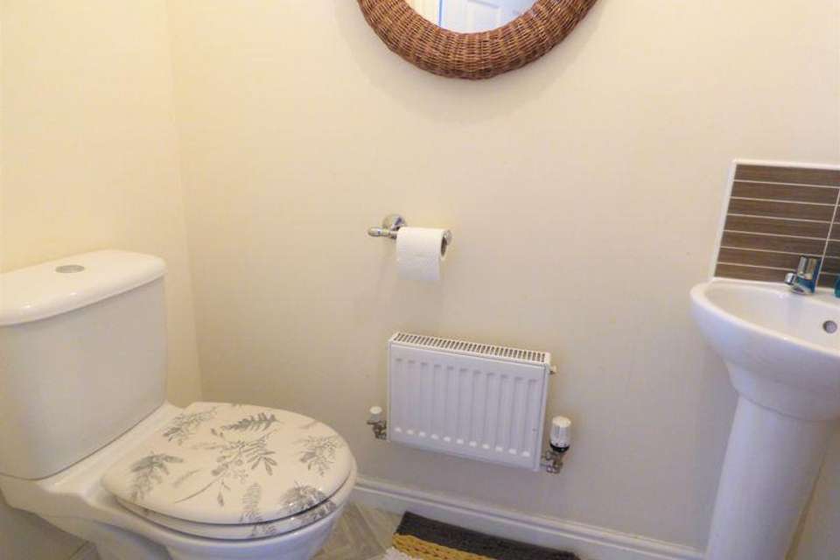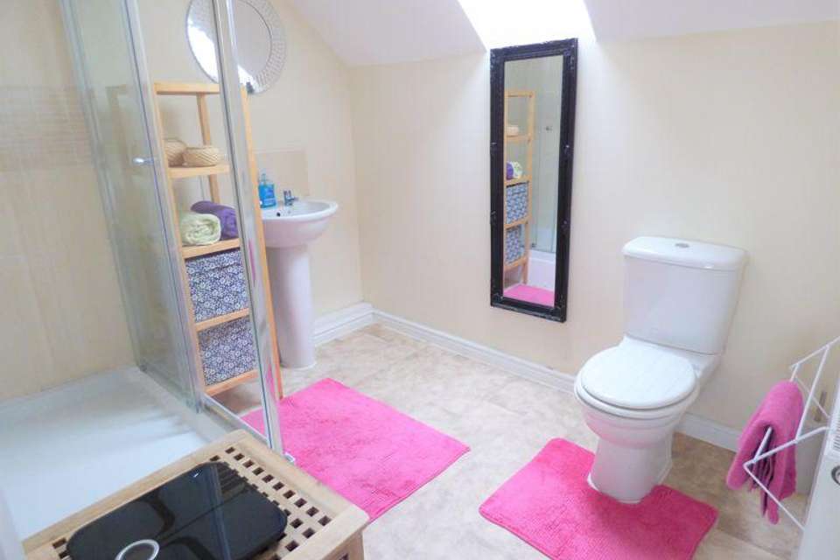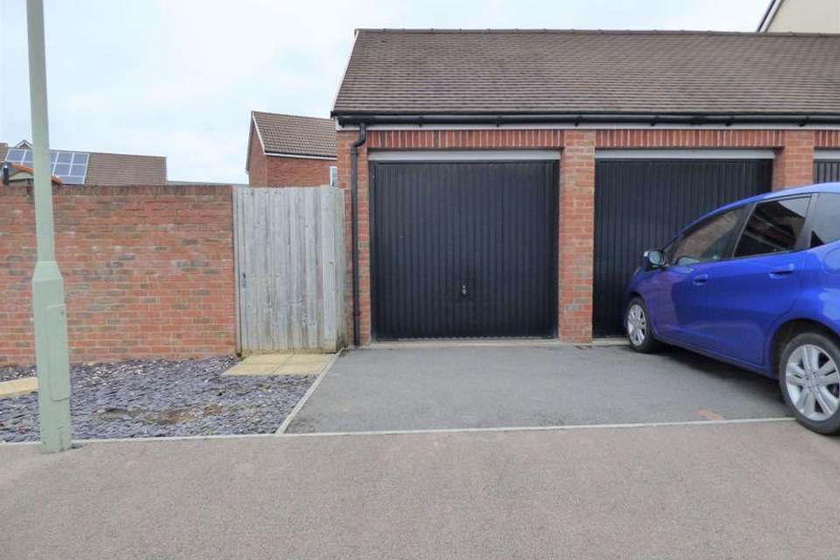4 bedroom end of terrace house for sale
Leuchars Close, Gloucesterterraced house
bedrooms
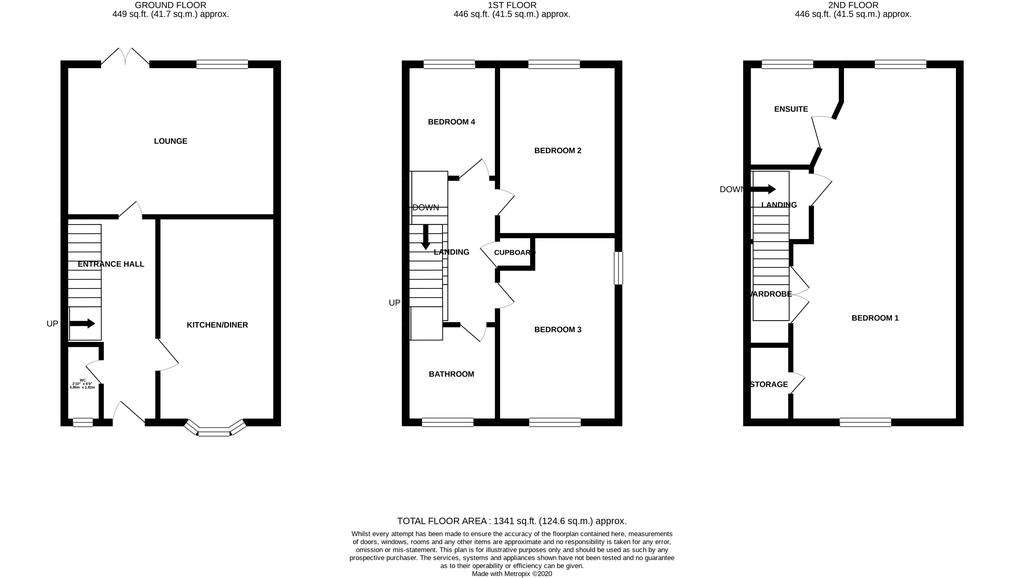
Property photos

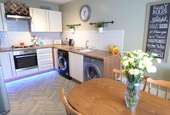
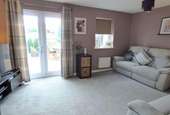
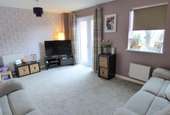
+9
Property description
MICHAEL TUCK ESTATE AGENTS are pleased to welcome to the market this immaculate four bedroom end terraced property that is situated down a quiet road in Kingsway.
In brief the property comprises of; spacious lounge, modern fitted kitchen/diner, cloak room, three double bedrooms, one single bedroom, family size bathroom and en-suite to master bedroom.
Benefits include; upvc double glazing, modern gas central heating, generous sized garden and a car port for off road parking!
To arrange a viewing call us today on[use Contact Agent Button].
Entrance Hall
Radiator, central heating thermostat, power points, telephone point, doors to all:-
Cloakroom
UPVC double glazed frosted window to front, low level wc and pedestal wash hand basin, radiator, extractor fan, fuse panel.
Kitchen/Diner - 15' 10'' x 9' 4'' (4.82m x 2.84m)
UPVC double glazed bay window to front, eye and base level units with rolled edge work surfaces, integrated oven with gas hob and extractor hood over, space and plumbing for all utilities, wall mounted boiler, sink/drainer, radiator, part tiled walls, power points.
Lounge - 16' 3'' x 11' 9'' (4.95m x 3.58m)
UPVC double glazed patio and window to rear, two radiators, television point, power points.
First Floor Landing
Storage cupboard, airing cupboard, power points, stairs to second floor, doors to all:-
Bedroom Two - 13' 6'' x 9' 5'' (4.11m x 2.87m)
UPVC double glazed window to front and side, radiator, power points.
Bedroom Three - 12' 8'' x 9' 4'' (3.86m x 2.84m)
UPVC double glazed window to rear, radiator, power points.
Bedroom Four - 7' 5'' x 6' 6'' (2.26m x 1.98m)
UPVC double glazed window to rear, radiator, television point, power points.
Bathroom
UPVC double glazed frosted window to front, suite comprising of panelled bath, low level wc and pedestal wash hand basin, radiator, part tiled walls, extractor fan, vinyl floor.
Second Floor Landing
Power points, door to:-
Bedroom One - 21' 8'' x 12' 8'' (6.60m x 3.86m)
UPVC double glazed window to front and velux to rear, two radiators, central heating thermostat, television point, two storage cupboards, power point, loft access, door to:-
En-suite
Velux window to rear, suite comprising of shower cubicle with mains shower, low level wc and pedestal wash hand basin, radiator, vinyl floor, extractor fan.
Garden
Partly laid to lawn, stoned area, patio, cold water tap, side access to:-
Carport
Off road parking for three cars.
In brief the property comprises of; spacious lounge, modern fitted kitchen/diner, cloak room, three double bedrooms, one single bedroom, family size bathroom and en-suite to master bedroom.
Benefits include; upvc double glazing, modern gas central heating, generous sized garden and a car port for off road parking!
To arrange a viewing call us today on[use Contact Agent Button].
Entrance Hall
Radiator, central heating thermostat, power points, telephone point, doors to all:-
Cloakroom
UPVC double glazed frosted window to front, low level wc and pedestal wash hand basin, radiator, extractor fan, fuse panel.
Kitchen/Diner - 15' 10'' x 9' 4'' (4.82m x 2.84m)
UPVC double glazed bay window to front, eye and base level units with rolled edge work surfaces, integrated oven with gas hob and extractor hood over, space and plumbing for all utilities, wall mounted boiler, sink/drainer, radiator, part tiled walls, power points.
Lounge - 16' 3'' x 11' 9'' (4.95m x 3.58m)
UPVC double glazed patio and window to rear, two radiators, television point, power points.
First Floor Landing
Storage cupboard, airing cupboard, power points, stairs to second floor, doors to all:-
Bedroom Two - 13' 6'' x 9' 5'' (4.11m x 2.87m)
UPVC double glazed window to front and side, radiator, power points.
Bedroom Three - 12' 8'' x 9' 4'' (3.86m x 2.84m)
UPVC double glazed window to rear, radiator, power points.
Bedroom Four - 7' 5'' x 6' 6'' (2.26m x 1.98m)
UPVC double glazed window to rear, radiator, television point, power points.
Bathroom
UPVC double glazed frosted window to front, suite comprising of panelled bath, low level wc and pedestal wash hand basin, radiator, part tiled walls, extractor fan, vinyl floor.
Second Floor Landing
Power points, door to:-
Bedroom One - 21' 8'' x 12' 8'' (6.60m x 3.86m)
UPVC double glazed window to front and velux to rear, two radiators, central heating thermostat, television point, two storage cupboards, power point, loft access, door to:-
En-suite
Velux window to rear, suite comprising of shower cubicle with mains shower, low level wc and pedestal wash hand basin, radiator, vinyl floor, extractor fan.
Garden
Partly laid to lawn, stoned area, patio, cold water tap, side access to:-
Carport
Off road parking for three cars.
Council tax
First listed
Over a month agoLeuchars Close, Gloucester
Placebuzz mortgage repayment calculator
Monthly repayment
The Est. Mortgage is for a 25 years repayment mortgage based on a 10% deposit and a 5.5% annual interest. It is only intended as a guide. Make sure you obtain accurate figures from your lender before committing to any mortgage. Your home may be repossessed if you do not keep up repayments on a mortgage.
Leuchars Close, Gloucester - Streetview
DISCLAIMER: Property descriptions and related information displayed on this page are marketing materials provided by Michael Tuck Estate Agents - Quedgeley. Placebuzz does not warrant or accept any responsibility for the accuracy or completeness of the property descriptions or related information provided here and they do not constitute property particulars. Please contact Michael Tuck Estate Agents - Quedgeley for full details and further information.





