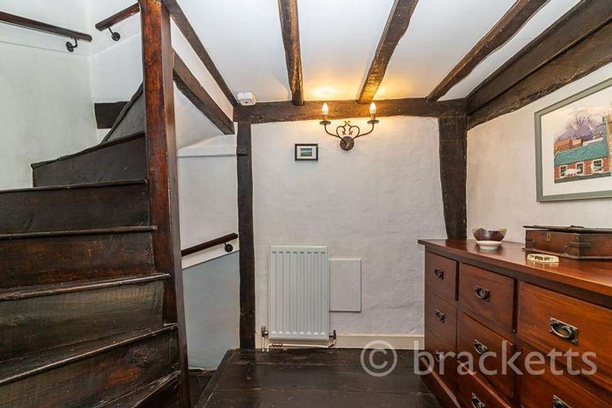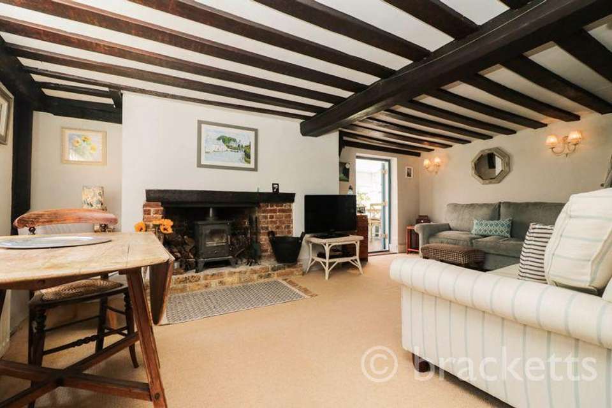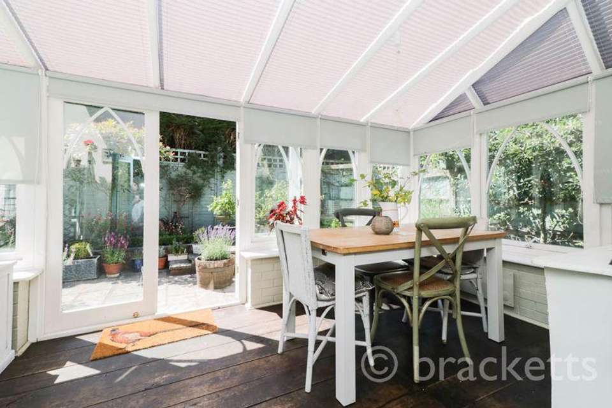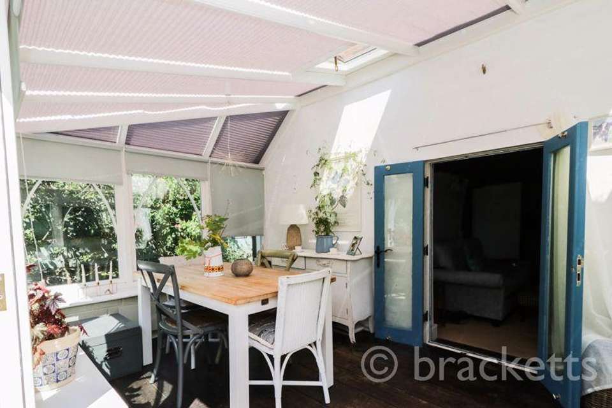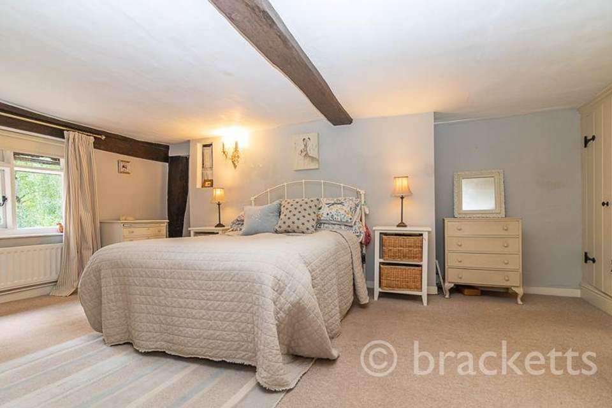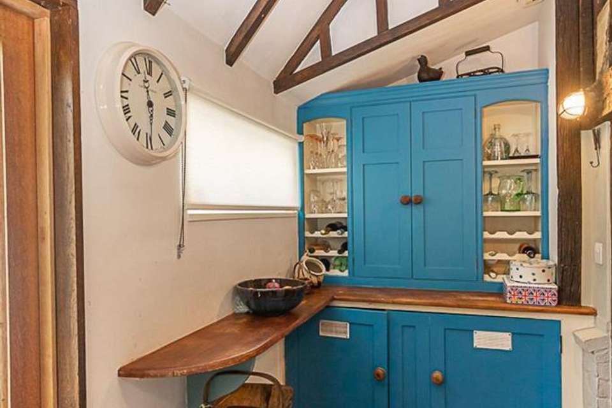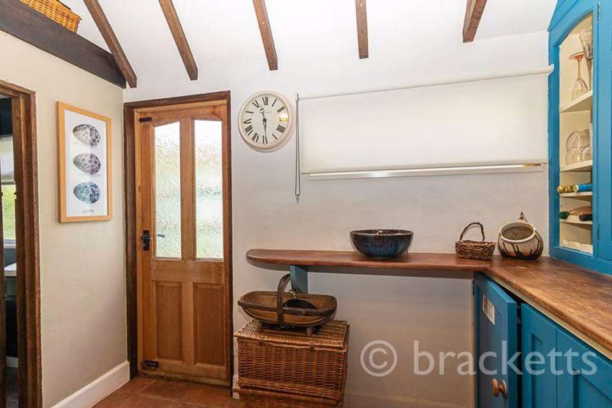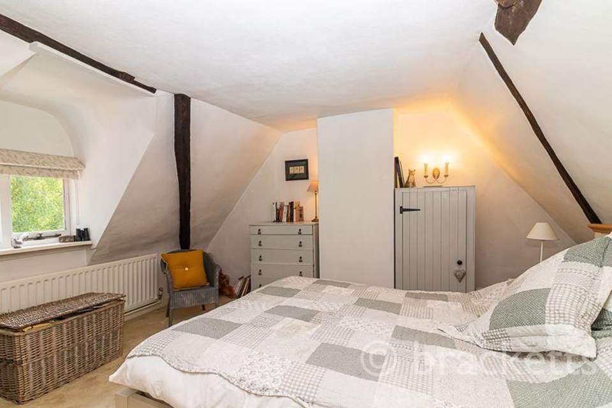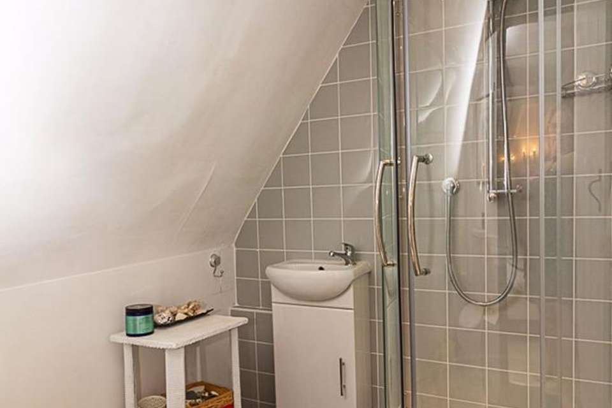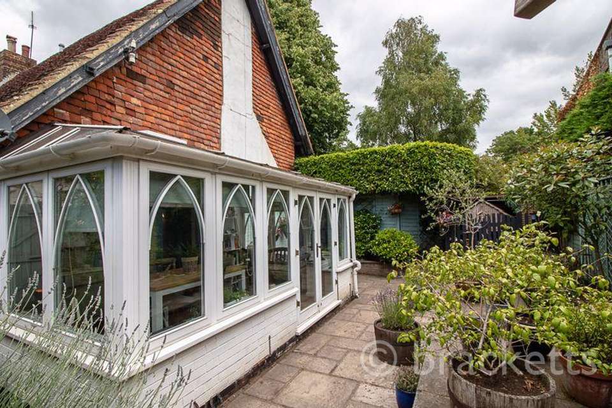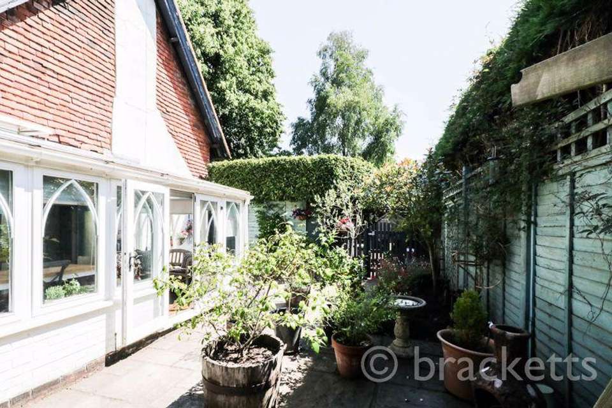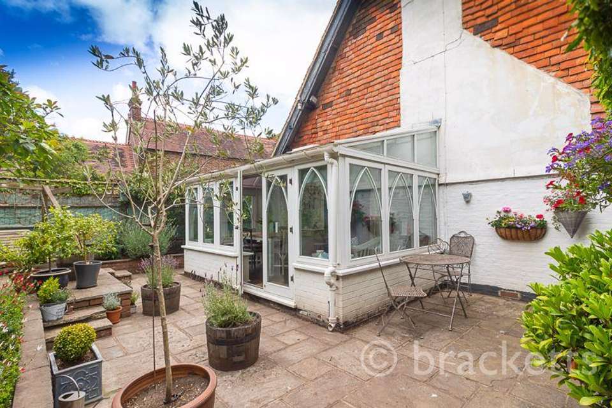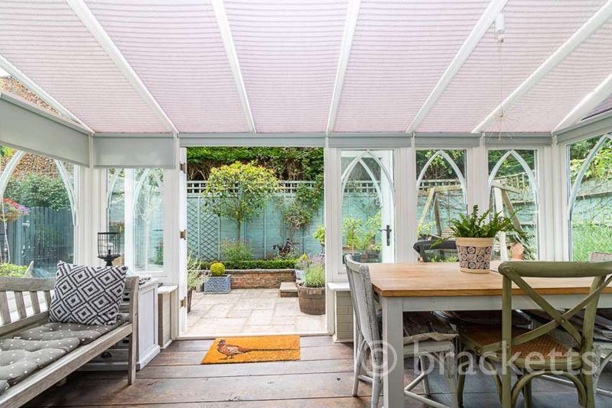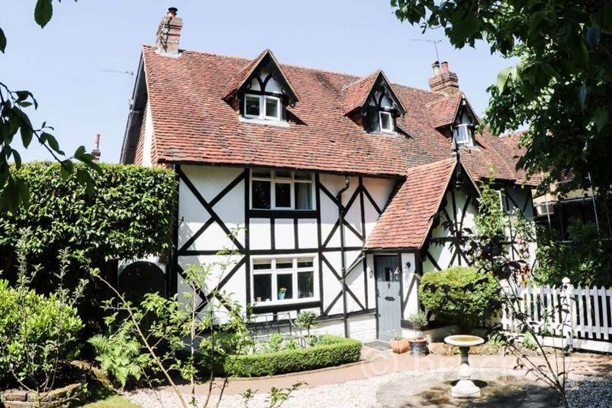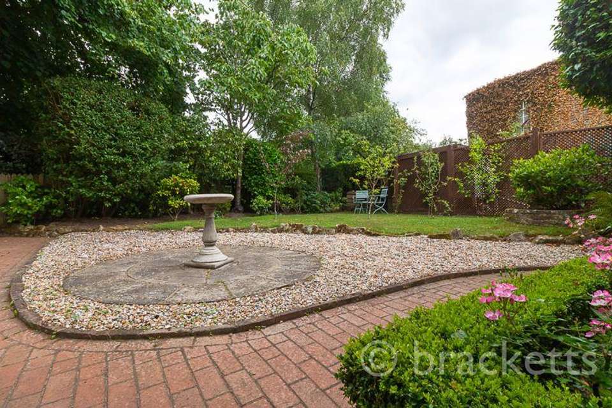2 bedroom semi-detached house for sale
Langton Road, Tunbridge Wellssemi-detached house
bedrooms
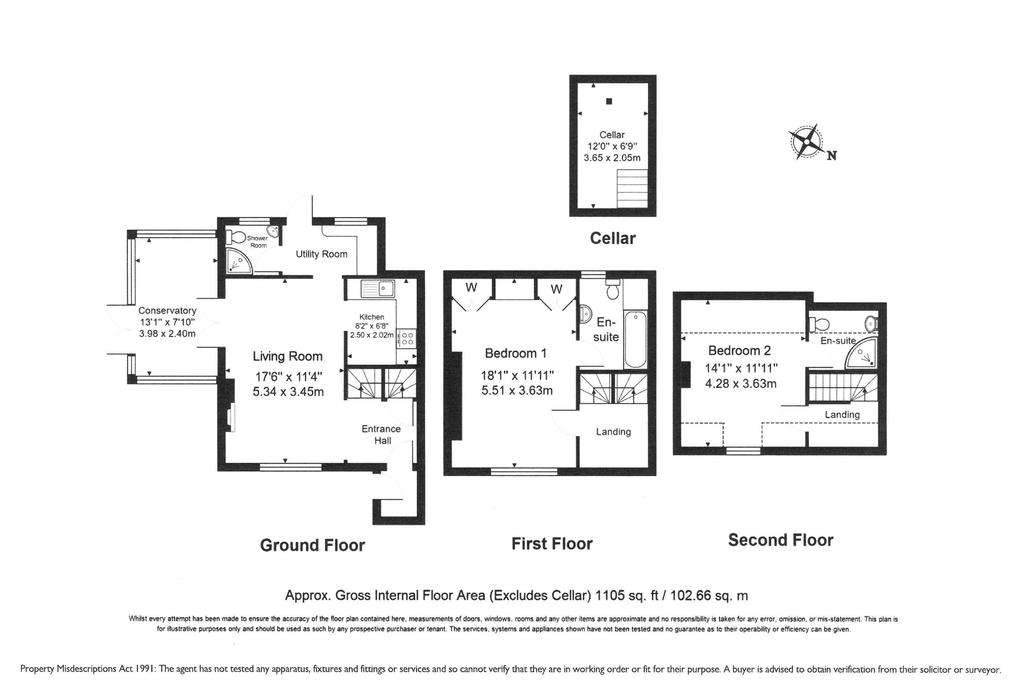
Property photos

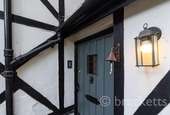
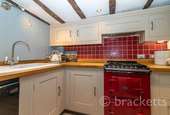
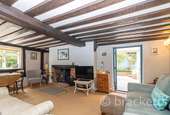
+16
Property description
This characterful period semi-detached cottage is Grade II Listed and is brimming with beams throughout whilst enjoying contemporary fittings and benefiting from an exceptional position to the west of the town centre on the edge of Tunbridge Wells Common.
VIEWING
By appointment with Bracketts.
LOCATION
Set towards the western fringes of the town, this cottage, which is well screened from the road, sits on the edge of Tunbridge Wells Common and, therefore, accesses the assorted foot and bridle paths close by. Tunbridge Wells railway station is about 1 mile distant, as are the Pantiles and the cafe culture in the High Street. The pedestrianised precinct and Royal Victoria Place shopping centre is a similar distance to the east and within 3 miles or so is access to the A21 which connects to the coast, London and the M25 motorway. Tunbridge Wells area is generally well served by sport, leisure and recreational facilities.
TO BE SOLD
This characterful Grade II Listed semi-detached Cottage has a contemporary style, spacious accommodation. The Cottage still retains many period features, oak staircase and inglenook fireplace. There is gas fired central heating and a pretty, well stocked garden.The accommodation is arranged as follows...
Ground Floor
Front door with glazed insert into:
Entrance Lobby
Brick flooring. Cloaks hanging space. Internal door to:
Entrance Hall
Tiled flooring. Rise of stairs to the First Floor. Door accessing the cellar. Radiator.
Living Room
Window to the front. Raised brick hearth and fireplace with timber bressummer above and fitted with a wood burner. Three wall light points. Open plan to:
Kitchen
An L-shaped sweep of timber worktops with matching upstands. Inset one-and-a-half bowl ceramic sink with swan neck tap above, storage and slimline dishwasher beneath. Aga with four ring gas top. Further storage and matching eye level cupboards. Ceiling spotlights. Extractor fan. Tiled flooring.
Utility Room
Tiled flooring. L-shaped sweep of wooden worktop with cupboards under, one of which houses an Ideal gas fired boiler and the other has plumbing provision for washing machine. Cupboard and display feature over. Window to the rear. Towel rail / radiator. Partially glazed rear door. Internal door to:
Shower Room / WC
Tiled shower cubicle, corner wash basin and WC. Ceramic tiled floor. Chrome towel rail / radiator. Window to the rear. Ceiling spotlights.
Conservatory
Constructed in timber on a low brick base with double glazed windows to three sides and double doors aspecting and accessing the rear garden. Pitched glass roof with fitted window blinds and twin Veluxes. Electric panel heater. Wood floorboards with underfloor heating.
Cellar
Stone steps lead down to the cellar which has reasonable head height and provides useful storage.
Feature First Floor Landing
Wide oak floorboards. Exposed beams. Radiator. (An ideal space for feature furniture etc.)
Bedroom 1
Window to the front with a radiator under. Range of fitted wardrobes extending to the width of the room to one wall comprising double wardrobes set to either side of a central dressing table with mirror over.
En Suite Bathroom / WC
A white suite with a double ended bath with central taps and a hair rinser, wash basin and WC. Towel rail / radiator. Twin wall lights. Recessed shelving. Window to the rear.
Second Floor Landing
Small window to the front. Radiator.
Bedroom 2
Dormer bay to the front and radiator beneath. Twin wall lights.
En Suite Shower Room / WC
A white suite comprising a tiled shower cubicle, wash basin with cupboard under, WC. Ceiling spotlights and extractor fan. Small hatch to loft space.
OUTSIDE
The pretty gardens that surround the cottage are a most pleasant feature. The boundaries are lightly wooded which screen the property and afford a good degree of privacy. To the FRONT there is a shingled area and lawn with assorted beds and borders. Screened from the side and accessed from the conservatory is a private COURTYARD which is paved with raised planters and having closeboarded fencing and trellising to its boundaries.
ROUTE TO VIEW
From our office in the High Street proceed in a southerly direction and at the junction with London Road turn left and proceed straight over at the first roundabout and at the second roundabout take the second turning into Major York's Road. Continue to the top of this road and at the junction with Mount Ephraim and Rusthall Road the pedestrian access into Bransby Cottage will be found on the left hand side and directly opposite the Spa Hotel.
VIEWING
By appointment with Bracketts.
LOCATION
Set towards the western fringes of the town, this cottage, which is well screened from the road, sits on the edge of Tunbridge Wells Common and, therefore, accesses the assorted foot and bridle paths close by. Tunbridge Wells railway station is about 1 mile distant, as are the Pantiles and the cafe culture in the High Street. The pedestrianised precinct and Royal Victoria Place shopping centre is a similar distance to the east and within 3 miles or so is access to the A21 which connects to the coast, London and the M25 motorway. Tunbridge Wells area is generally well served by sport, leisure and recreational facilities.
TO BE SOLD
This characterful Grade II Listed semi-detached Cottage has a contemporary style, spacious accommodation. The Cottage still retains many period features, oak staircase and inglenook fireplace. There is gas fired central heating and a pretty, well stocked garden.The accommodation is arranged as follows...
Ground Floor
Front door with glazed insert into:
Entrance Lobby
Brick flooring. Cloaks hanging space. Internal door to:
Entrance Hall
Tiled flooring. Rise of stairs to the First Floor. Door accessing the cellar. Radiator.
Living Room
Window to the front. Raised brick hearth and fireplace with timber bressummer above and fitted with a wood burner. Three wall light points. Open plan to:
Kitchen
An L-shaped sweep of timber worktops with matching upstands. Inset one-and-a-half bowl ceramic sink with swan neck tap above, storage and slimline dishwasher beneath. Aga with four ring gas top. Further storage and matching eye level cupboards. Ceiling spotlights. Extractor fan. Tiled flooring.
Utility Room
Tiled flooring. L-shaped sweep of wooden worktop with cupboards under, one of which houses an Ideal gas fired boiler and the other has plumbing provision for washing machine. Cupboard and display feature over. Window to the rear. Towel rail / radiator. Partially glazed rear door. Internal door to:
Shower Room / WC
Tiled shower cubicle, corner wash basin and WC. Ceramic tiled floor. Chrome towel rail / radiator. Window to the rear. Ceiling spotlights.
Conservatory
Constructed in timber on a low brick base with double glazed windows to three sides and double doors aspecting and accessing the rear garden. Pitched glass roof with fitted window blinds and twin Veluxes. Electric panel heater. Wood floorboards with underfloor heating.
Cellar
Stone steps lead down to the cellar which has reasonable head height and provides useful storage.
Feature First Floor Landing
Wide oak floorboards. Exposed beams. Radiator. (An ideal space for feature furniture etc.)
Bedroom 1
Window to the front with a radiator under. Range of fitted wardrobes extending to the width of the room to one wall comprising double wardrobes set to either side of a central dressing table with mirror over.
En Suite Bathroom / WC
A white suite with a double ended bath with central taps and a hair rinser, wash basin and WC. Towel rail / radiator. Twin wall lights. Recessed shelving. Window to the rear.
Second Floor Landing
Small window to the front. Radiator.
Bedroom 2
Dormer bay to the front and radiator beneath. Twin wall lights.
En Suite Shower Room / WC
A white suite comprising a tiled shower cubicle, wash basin with cupboard under, WC. Ceiling spotlights and extractor fan. Small hatch to loft space.
OUTSIDE
The pretty gardens that surround the cottage are a most pleasant feature. The boundaries are lightly wooded which screen the property and afford a good degree of privacy. To the FRONT there is a shingled area and lawn with assorted beds and borders. Screened from the side and accessed from the conservatory is a private COURTYARD which is paved with raised planters and having closeboarded fencing and trellising to its boundaries.
ROUTE TO VIEW
From our office in the High Street proceed in a southerly direction and at the junction with London Road turn left and proceed straight over at the first roundabout and at the second roundabout take the second turning into Major York's Road. Continue to the top of this road and at the junction with Mount Ephraim and Rusthall Road the pedestrian access into Bransby Cottage will be found on the left hand side and directly opposite the Spa Hotel.
Council tax
First listed
Over a month agoLangton Road, Tunbridge Wells
Placebuzz mortgage repayment calculator
Monthly repayment
The Est. Mortgage is for a 25 years repayment mortgage based on a 10% deposit and a 5.5% annual interest. It is only intended as a guide. Make sure you obtain accurate figures from your lender before committing to any mortgage. Your home may be repossessed if you do not keep up repayments on a mortgage.
Langton Road, Tunbridge Wells - Streetview
DISCLAIMER: Property descriptions and related information displayed on this page are marketing materials provided by Bracketts - Tunbridge Wells. Placebuzz does not warrant or accept any responsibility for the accuracy or completeness of the property descriptions or related information provided here and they do not constitute property particulars. Please contact Bracketts - Tunbridge Wells for full details and further information.





