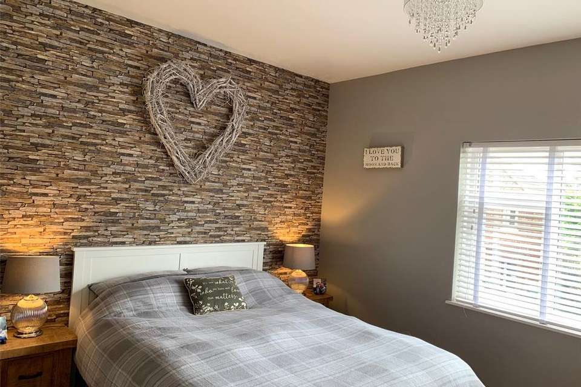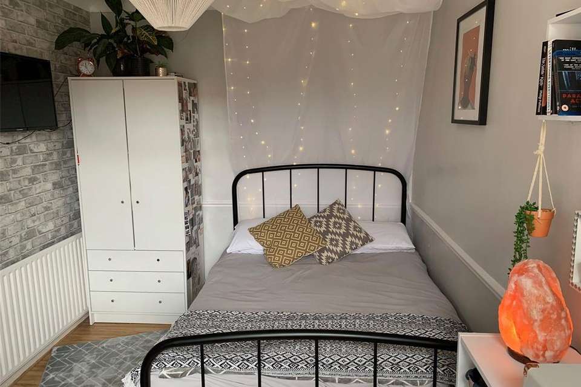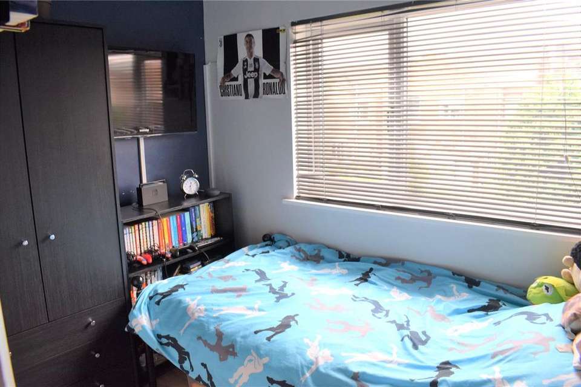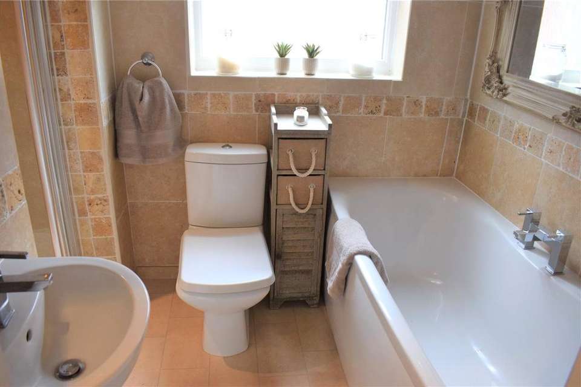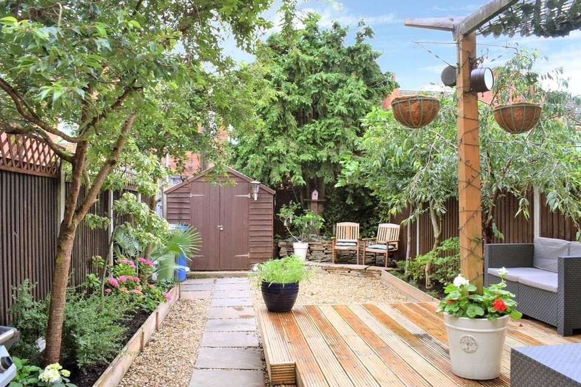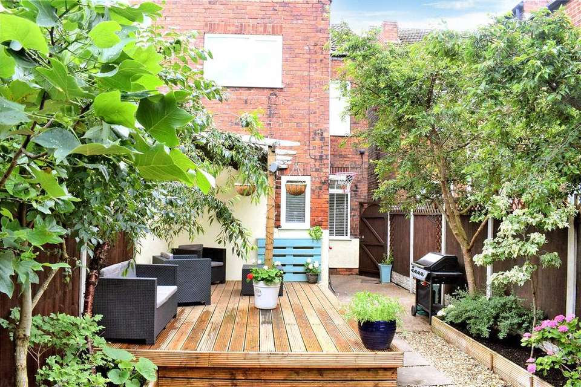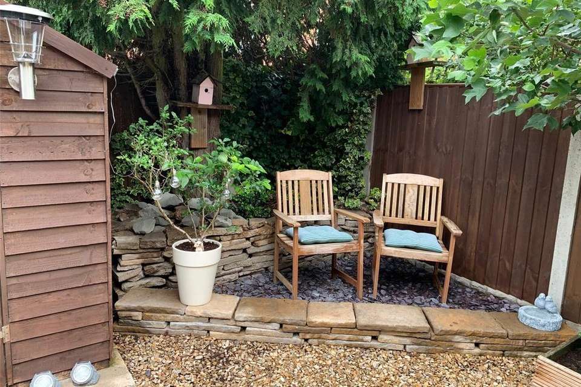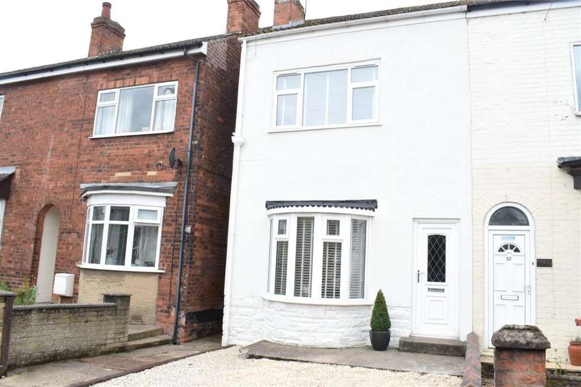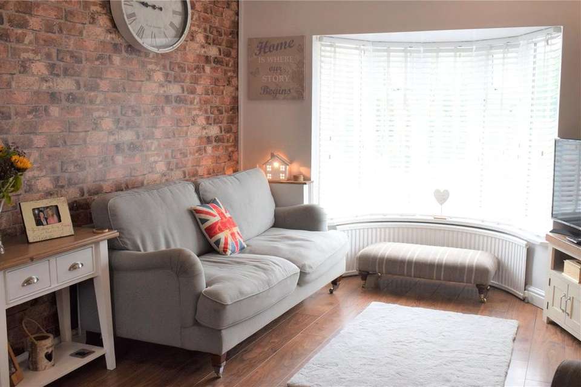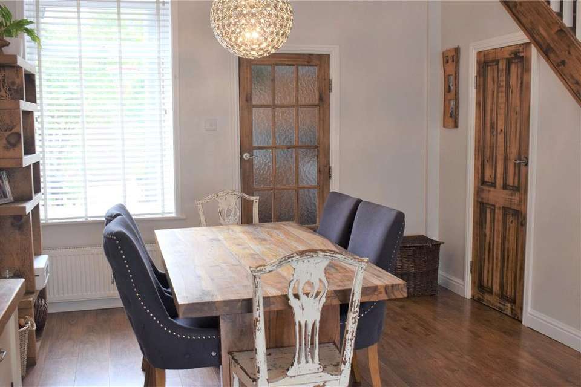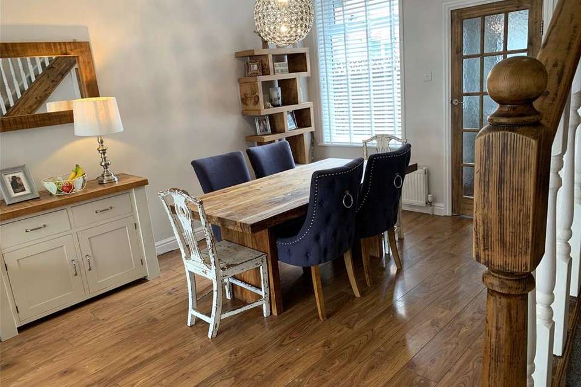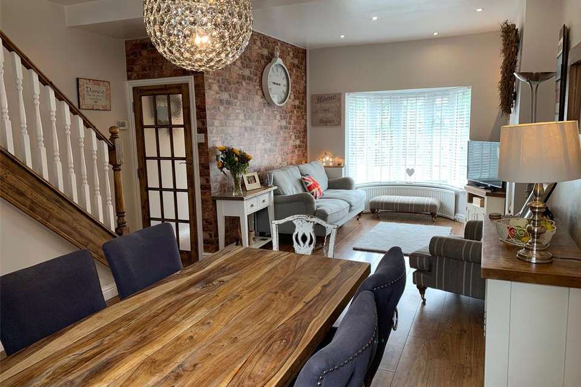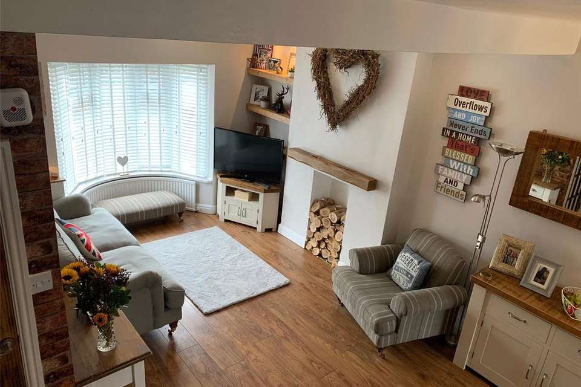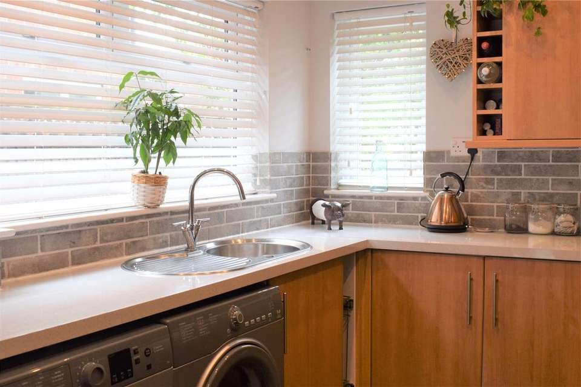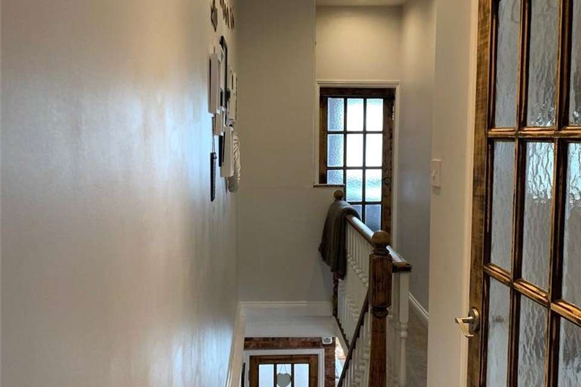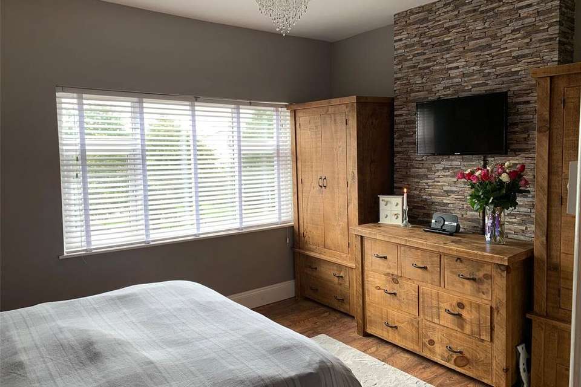3 bedroom semi-detached house for sale
Ropery Road, Gainsborough, DN21semi-detached house
bedrooms
Property photos
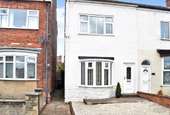
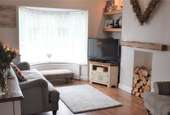
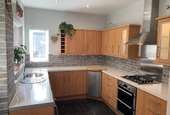
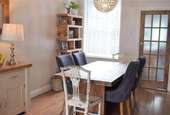
+16
Property description
The property briefly comprises of enterance hall, open plan lounge/diner and kitchen to the ground floor. First floor has three bedrooms and family bathroom. Externally there is off road parking and a good size garden to rear.
Please contact the Gainsborough office for early viewing on[use Contact Agent Button].
ENTRANCE HALL with light to ceiling and laminate flooring. Frosted glazed door leading to;
LIVING ROOM 11'8" x 24'3" (3.56m x 7.4m). Bay window to front aspect with radiator under, spot lights to ceiling, stairs leading to first floor with under cupboard, laminate flooring, fitted blinds to bay, feature fire place with floating oak feature surround with space for fire. Open plan leading to;
DINING ROOM 11'8" x 24'3" (3.56m x 7.4m). Light to ceiling, window to rear aspect with radiator under and laminate flooring. Door leading into;
KITCHEN 12'4" x 8'9" (3.76m x 2.67m). Wall and base units with built in double oven, extractor and stainless steel sink with mixer tap. Spot lights to ceiling, radiator, fitted blind and slate tiled flooring. Space for washing machine, dryer and fridge freezer. Door leading to garden.
LANDING Carpeted and storage cupboard housing boiler. Doors leading to all three bedrooms and bathroom;
MASTER BEDROOM 11'2" x 13'1" (3.4m x 3.99m). Light to ceiling, radiator and laminate flooring.
BEDROOM TWO 12'1" (3.68m) x 8'5" (2.57m) (L shape). Light to ceiling, window, radiator and laminate flooring.
BEDROOM THREE 8'9" x 6'4" (2.67m x 1.93m). Light to ceiling, radiator, window and laminate flooring.
BATHROOM 5'9" 5'7" (1.75m 1.7m). White four piece suite comprising of bath with mixer tap, walk-in power shower with glass door and light, sink with mixer tap and low flush w/c. Fully tiled, spot lights to ceiling, window with blind and tile effect flooring.
EXTERNALLY To the front of the property is parking. To the rear is a good size low maintainance garden with concrete patio, raised decking area with pergola, gravel seating area and decorative planting beds. Rear boundary is fencing, gate to access front and shed included.
EXTRA FEAUTURES Aerial points in all rooms, matching fitted Hillarys' blinds throughout downstairs and frosted glazed doors throughout house.
Please contact the Gainsborough office for early viewing on[use Contact Agent Button].
ENTRANCE HALL with light to ceiling and laminate flooring. Frosted glazed door leading to;
LIVING ROOM 11'8" x 24'3" (3.56m x 7.4m). Bay window to front aspect with radiator under, spot lights to ceiling, stairs leading to first floor with under cupboard, laminate flooring, fitted blinds to bay, feature fire place with floating oak feature surround with space for fire. Open plan leading to;
DINING ROOM 11'8" x 24'3" (3.56m x 7.4m). Light to ceiling, window to rear aspect with radiator under and laminate flooring. Door leading into;
KITCHEN 12'4" x 8'9" (3.76m x 2.67m). Wall and base units with built in double oven, extractor and stainless steel sink with mixer tap. Spot lights to ceiling, radiator, fitted blind and slate tiled flooring. Space for washing machine, dryer and fridge freezer. Door leading to garden.
LANDING Carpeted and storage cupboard housing boiler. Doors leading to all three bedrooms and bathroom;
MASTER BEDROOM 11'2" x 13'1" (3.4m x 3.99m). Light to ceiling, radiator and laminate flooring.
BEDROOM TWO 12'1" (3.68m) x 8'5" (2.57m) (L shape). Light to ceiling, window, radiator and laminate flooring.
BEDROOM THREE 8'9" x 6'4" (2.67m x 1.93m). Light to ceiling, radiator, window and laminate flooring.
BATHROOM 5'9" 5'7" (1.75m 1.7m). White four piece suite comprising of bath with mixer tap, walk-in power shower with glass door and light, sink with mixer tap and low flush w/c. Fully tiled, spot lights to ceiling, window with blind and tile effect flooring.
EXTERNALLY To the front of the property is parking. To the rear is a good size low maintainance garden with concrete patio, raised decking area with pergola, gravel seating area and decorative planting beds. Rear boundary is fencing, gate to access front and shed included.
EXTRA FEAUTURES Aerial points in all rooms, matching fitted Hillarys' blinds throughout downstairs and frosted glazed doors throughout house.
Council tax
First listed
Over a month agoRopery Road, Gainsborough, DN21
Placebuzz mortgage repayment calculator
Monthly repayment
The Est. Mortgage is for a 25 years repayment mortgage based on a 10% deposit and a 5.5% annual interest. It is only intended as a guide. Make sure you obtain accurate figures from your lender before committing to any mortgage. Your home may be repossessed if you do not keep up repayments on a mortgage.
Ropery Road, Gainsborough, DN21 - Streetview
DISCLAIMER: Property descriptions and related information displayed on this page are marketing materials provided by DDM Residential - Gainsborough. Placebuzz does not warrant or accept any responsibility for the accuracy or completeness of the property descriptions or related information provided here and they do not constitute property particulars. Please contact DDM Residential - Gainsborough for full details and further information.





