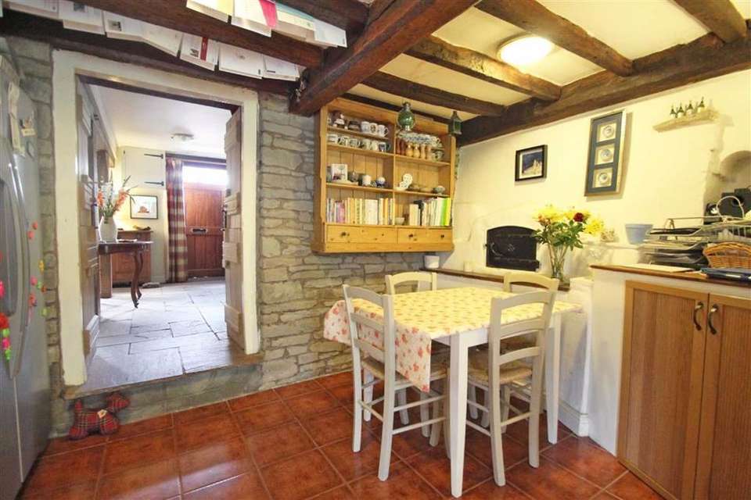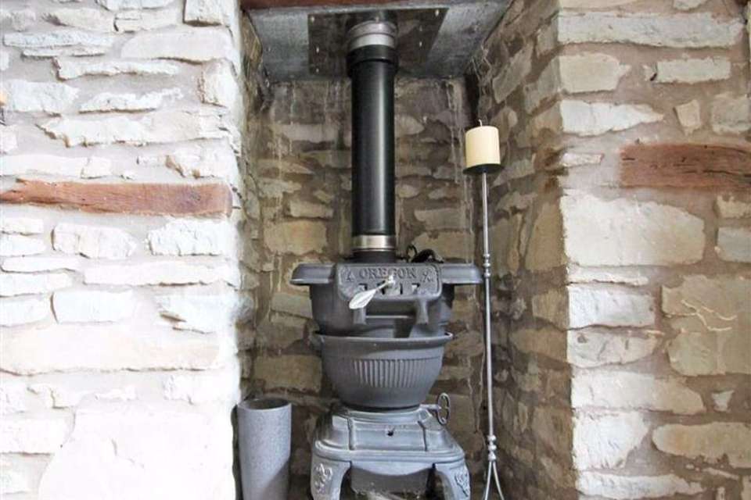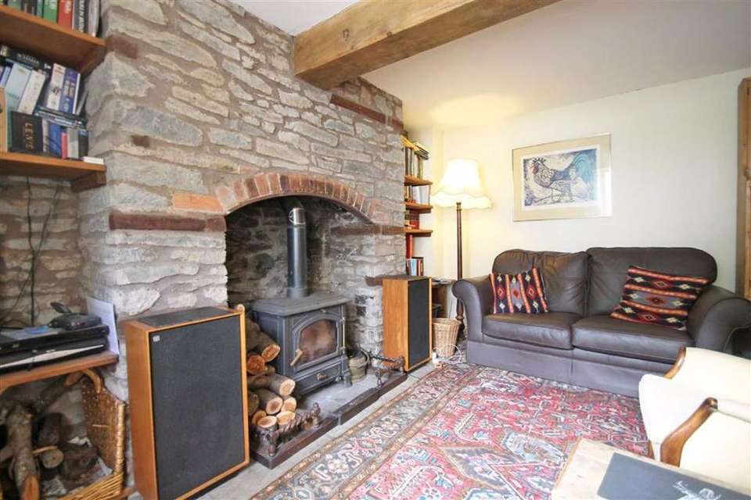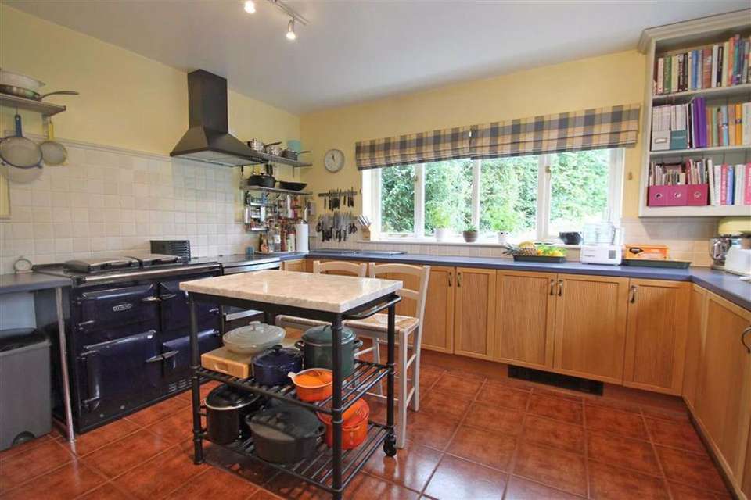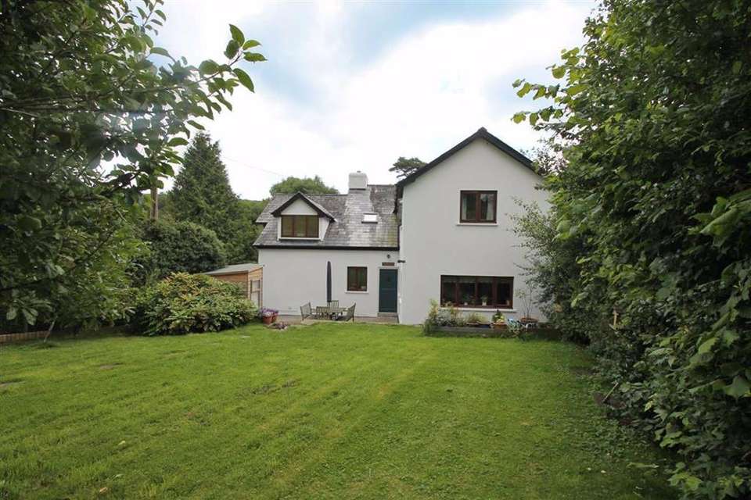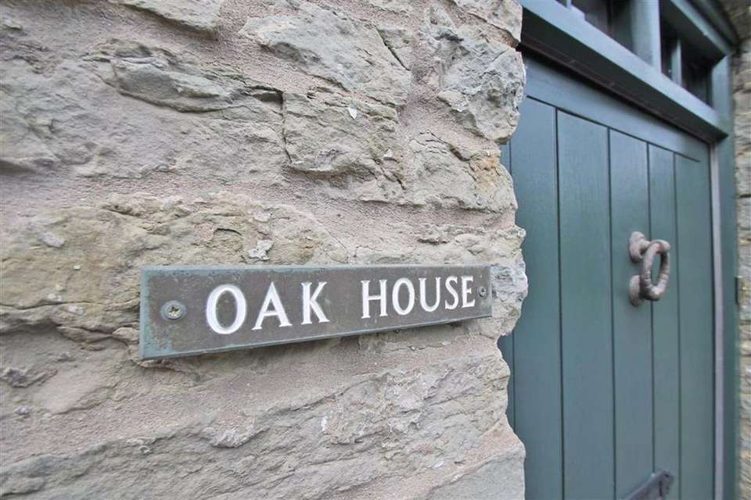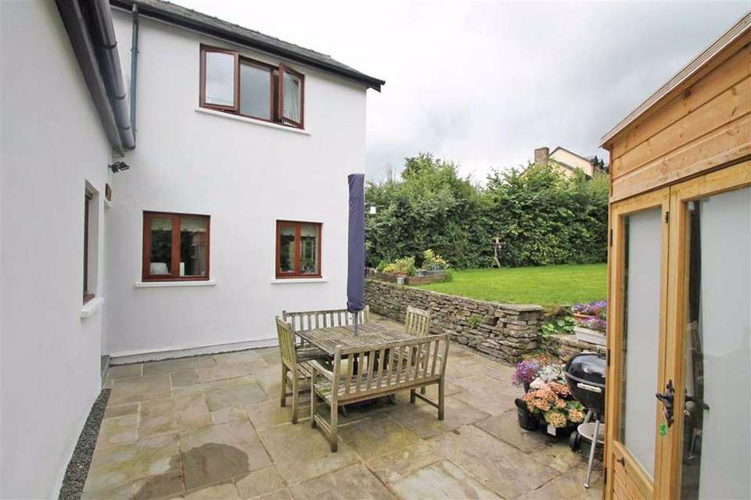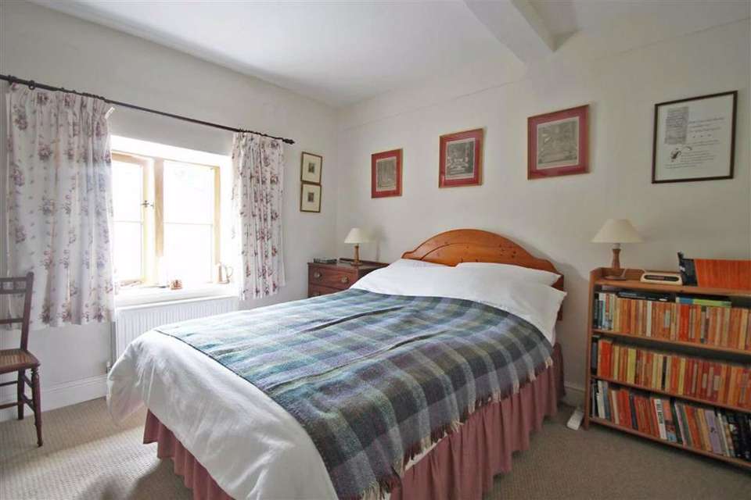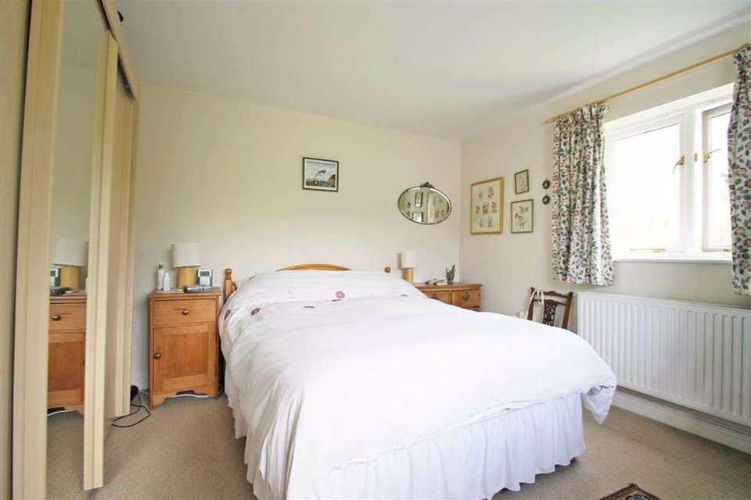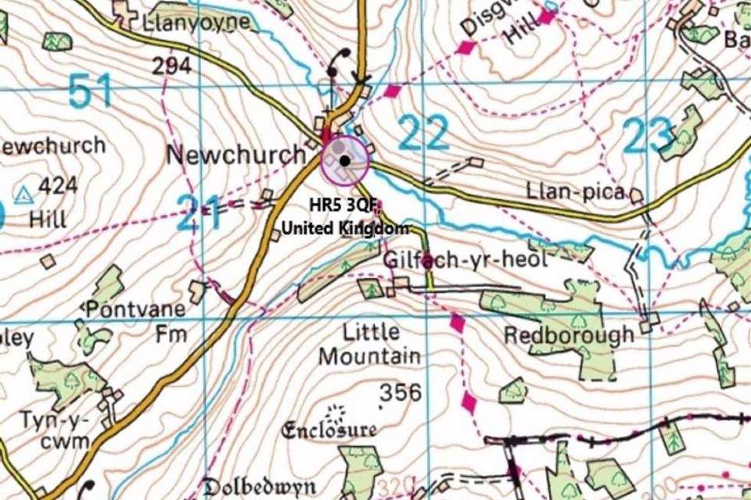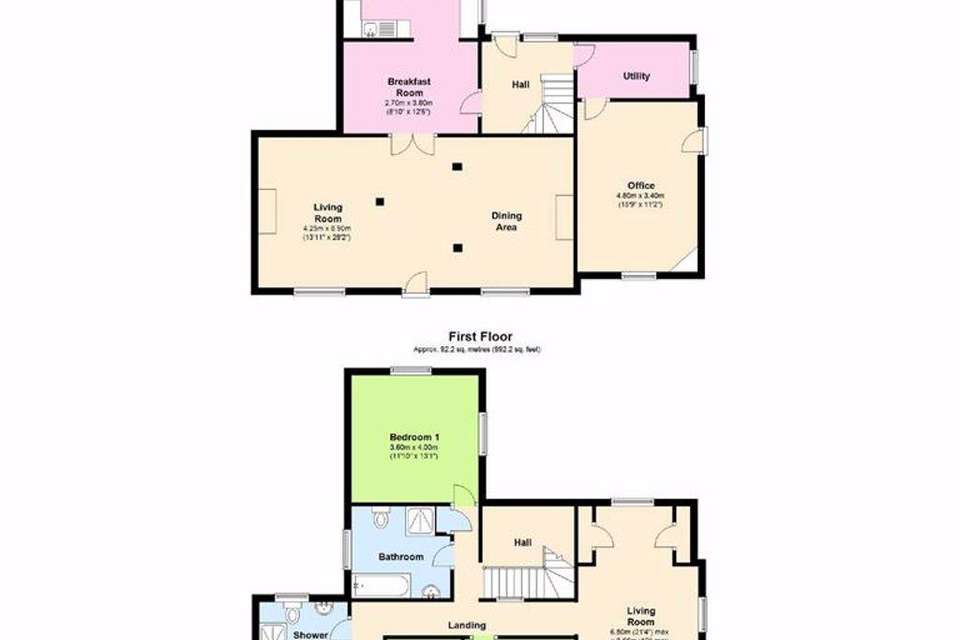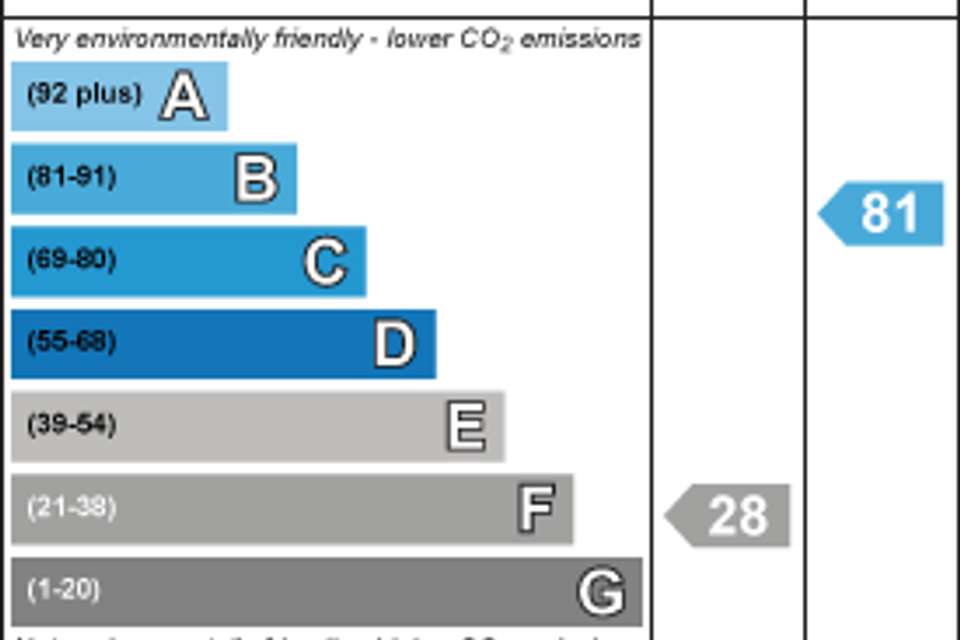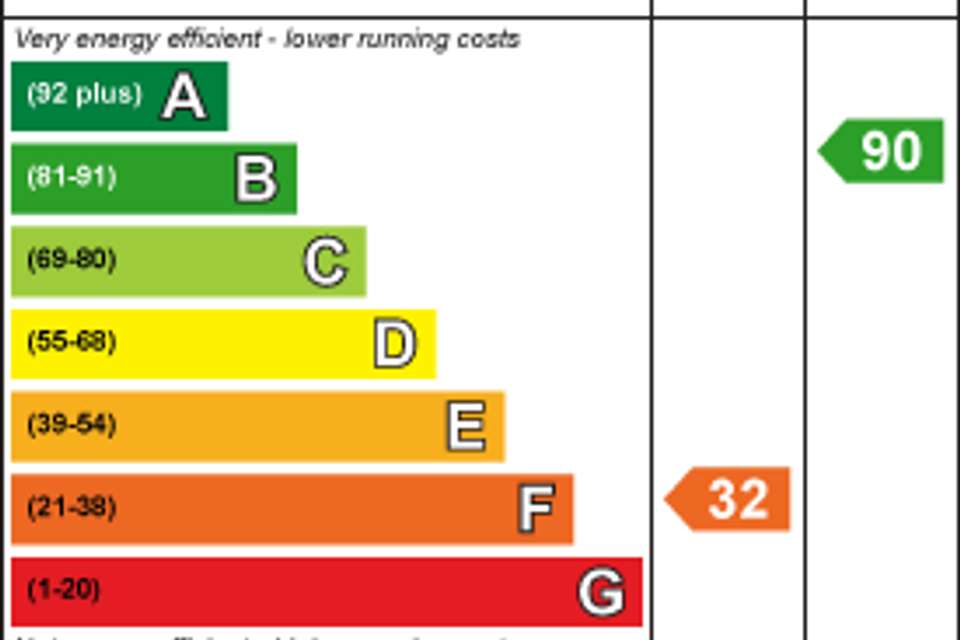4 bedroom detached house for sale
NEWCHURCH, Kington, Herefordshiredetached house
bedrooms
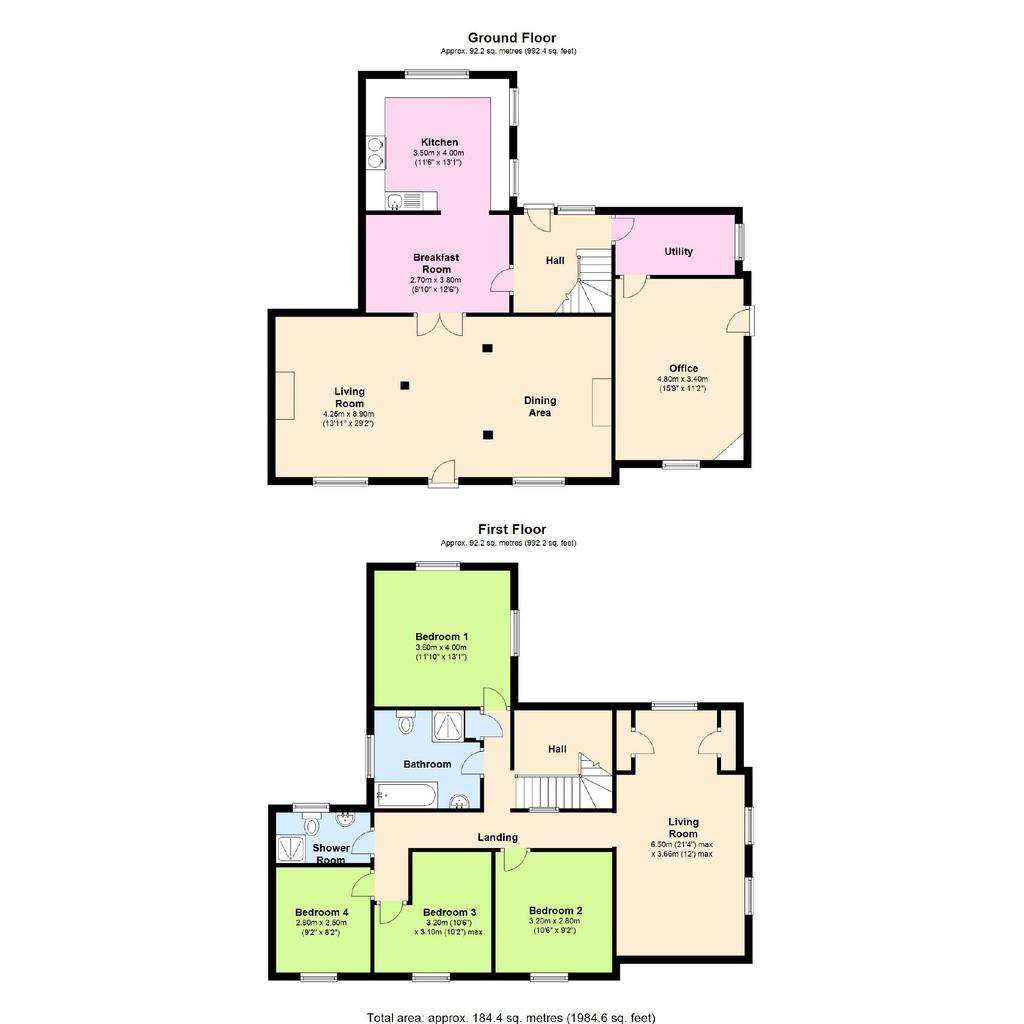
Property photos

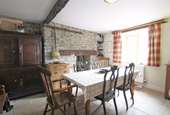
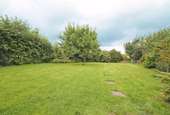
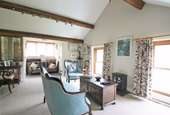
+13
Property description
A beautifully presented four/five bedroom property offering flexible and spacious accommodation including a large home office. Situated in the tranquil Welsh border village of Newchurch, surrounded by glorious countryside, this late 18th century stone-built house was fully renovated and sympathetically extended in 2004 preserving much of the original character.
Introduction - This charming cottage, built of local stone in 1784, has accommodation comprising; living room with separate dining area, breakfast room, kitchen, hall, utility, office, first floor living room, four bedrooms, shower room and bathroom. The property also benefits from oil heating, double glazing and fully enclosed garden. Throughout the property there are some impressive features which include exposed wooden beams, stone walls, bread oven and original fireplaces.
Property Description - The front door of the property opens into a spacious open plan living/dining room which has a wealth of superb features including exposed oak beams and two stone fireplaces housing a wood burner and a multi-fuel stove. A stained glass window provides light from the rear hall into the dining area. The whole room has a flagstone floor and recently installed double glazed windows to the front. Bespoke oak double doors lead into the breakfast room which has tiled flooring (extending into the kitchen and rear hall), the original bread oven and a fitted cupboard with plumbing for a washing machine. An archway leads to a modern kitchen, the ground floor of an extension, sympathetically designed to complement the original house. The base units, with an integrated oil-fired Rayburn (providing central heating and hot water), recesses for electric cooker, dishwasher and under-counter refrigerator, have additional bespoke wall units. Windows overlook the patio to the side and the garden to the rear. From the rear hall a stable door leads to the garden; a further door leads to the utility room with wall units and space for white goods and beyond it a large office which could be used as a fifth bedroom.
The first floor is accessed from the hall which leads up to the landing providing access to four bedrooms, bathroom, shower room and living room. The upstairs living room is light and spacious with windows to the rear and side. The room also offers ample storage space and has exposed oak beams. Bedrooms two, three and four all have windows to the front with the two largest rooms being doubles. Bedroom one is also a double with windows to the rear and overlooking the patio to the side. The shower room has a three piece white suite with tiled flooring and walls and an obscure window to the rear whilst the family bathroom has a four piece white suite with tiled flooring and walls with an obscure window to the side.
Gardens - To the rear of the property is a patio seating area which has steps leading up to the laid to lawn garden. This area is a great size and includes mature trees and shrubbery. A summer house can be found on the patio. A path leads round to the side of the house where a shed, wood store and oil tank are situated.
Services - Mains water and electricity are both connected to the property. Oil heating. Satellite dish. Private drainage.
Powys County Council Tax Band G.
There are two telephone/ broad band lines serving the house and home office.
Location - The property is situated in the peaceful hamlet of Newchurch, just two miles on the Welsh side of the border, surrounded by beautiful countryside. The Offa's Dyke path, a popular long distance trail, passes through the village, directly outside the front door. The location is almost equidistant between the market towns of Kington and Hay on Wye. Each town offers excellent amenities including supermarkets, independent shops, libraries, doctors' surgeries, primary and secondary schools. Attractions include the Hay Festival with its international reputation and two seasonal food festivals in Kington which are increasing in popularity.
Directions - From Kington proceed on the A44 towards Rhayader. After approximately 2 miles turn left onto the B4594 towards Painscastle and proceed on this road through the village of Gladestry for approximately 7 miles where the property is located on the right just beyond the chapel.
CONSUMER PROTECTION FROM UNFAIR TRADING REGULATIONS 2008 (CPR) We endeavour to ensure that the details contained in our brochure are correct through making detailed enquiries of the owner but they are not guaranteed. The agents have not tested any appliance, equipment, fixture, fitting or service and have not seen the title deeds to confirm tenure. All measurements are quoted to the nearest 1/10 metre. All liability in negligence of otherwise for any loss arising from the use of these particulars is hereby excluded.
Introduction - This charming cottage, built of local stone in 1784, has accommodation comprising; living room with separate dining area, breakfast room, kitchen, hall, utility, office, first floor living room, four bedrooms, shower room and bathroom. The property also benefits from oil heating, double glazing and fully enclosed garden. Throughout the property there are some impressive features which include exposed wooden beams, stone walls, bread oven and original fireplaces.
Property Description - The front door of the property opens into a spacious open plan living/dining room which has a wealth of superb features including exposed oak beams and two stone fireplaces housing a wood burner and a multi-fuel stove. A stained glass window provides light from the rear hall into the dining area. The whole room has a flagstone floor and recently installed double glazed windows to the front. Bespoke oak double doors lead into the breakfast room which has tiled flooring (extending into the kitchen and rear hall), the original bread oven and a fitted cupboard with plumbing for a washing machine. An archway leads to a modern kitchen, the ground floor of an extension, sympathetically designed to complement the original house. The base units, with an integrated oil-fired Rayburn (providing central heating and hot water), recesses for electric cooker, dishwasher and under-counter refrigerator, have additional bespoke wall units. Windows overlook the patio to the side and the garden to the rear. From the rear hall a stable door leads to the garden; a further door leads to the utility room with wall units and space for white goods and beyond it a large office which could be used as a fifth bedroom.
The first floor is accessed from the hall which leads up to the landing providing access to four bedrooms, bathroom, shower room and living room. The upstairs living room is light and spacious with windows to the rear and side. The room also offers ample storage space and has exposed oak beams. Bedrooms two, three and four all have windows to the front with the two largest rooms being doubles. Bedroom one is also a double with windows to the rear and overlooking the patio to the side. The shower room has a three piece white suite with tiled flooring and walls and an obscure window to the rear whilst the family bathroom has a four piece white suite with tiled flooring and walls with an obscure window to the side.
Gardens - To the rear of the property is a patio seating area which has steps leading up to the laid to lawn garden. This area is a great size and includes mature trees and shrubbery. A summer house can be found on the patio. A path leads round to the side of the house where a shed, wood store and oil tank are situated.
Services - Mains water and electricity are both connected to the property. Oil heating. Satellite dish. Private drainage.
Powys County Council Tax Band G.
There are two telephone/ broad band lines serving the house and home office.
Location - The property is situated in the peaceful hamlet of Newchurch, just two miles on the Welsh side of the border, surrounded by beautiful countryside. The Offa's Dyke path, a popular long distance trail, passes through the village, directly outside the front door. The location is almost equidistant between the market towns of Kington and Hay on Wye. Each town offers excellent amenities including supermarkets, independent shops, libraries, doctors' surgeries, primary and secondary schools. Attractions include the Hay Festival with its international reputation and two seasonal food festivals in Kington which are increasing in popularity.
Directions - From Kington proceed on the A44 towards Rhayader. After approximately 2 miles turn left onto the B4594 towards Painscastle and proceed on this road through the village of Gladestry for approximately 7 miles where the property is located on the right just beyond the chapel.
CONSUMER PROTECTION FROM UNFAIR TRADING REGULATIONS 2008 (CPR) We endeavour to ensure that the details contained in our brochure are correct through making detailed enquiries of the owner but they are not guaranteed. The agents have not tested any appliance, equipment, fixture, fitting or service and have not seen the title deeds to confirm tenure. All measurements are quoted to the nearest 1/10 metre. All liability in negligence of otherwise for any loss arising from the use of these particulars is hereby excluded.
Council tax
First listed
Over a month agoEnergy Performance Certificate
NEWCHURCH, Kington, Herefordshire
Placebuzz mortgage repayment calculator
Monthly repayment
The Est. Mortgage is for a 25 years repayment mortgage based on a 10% deposit and a 5.5% annual interest. It is only intended as a guide. Make sure you obtain accurate figures from your lender before committing to any mortgage. Your home may be repossessed if you do not keep up repayments on a mortgage.
NEWCHURCH, Kington, Herefordshire - Streetview
DISCLAIMER: Property descriptions and related information displayed on this page are marketing materials provided by Cobb Amos - Leominster. Placebuzz does not warrant or accept any responsibility for the accuracy or completeness of the property descriptions or related information provided here and they do not constitute property particulars. Please contact Cobb Amos - Leominster for full details and further information.





