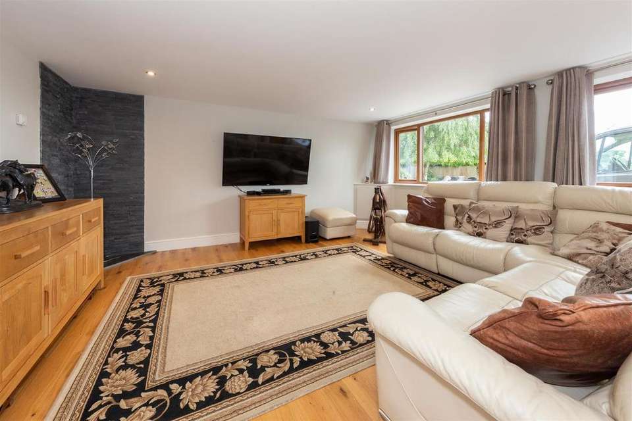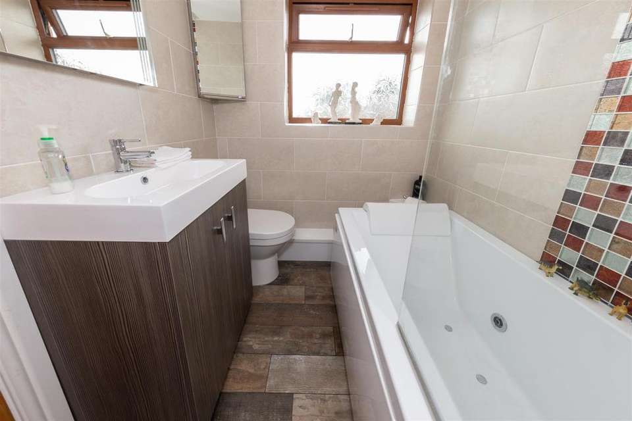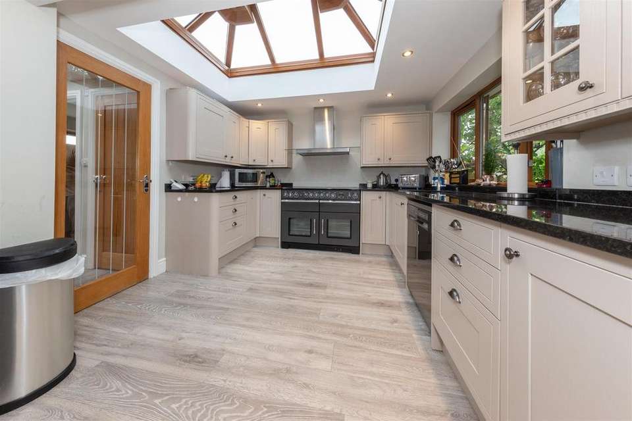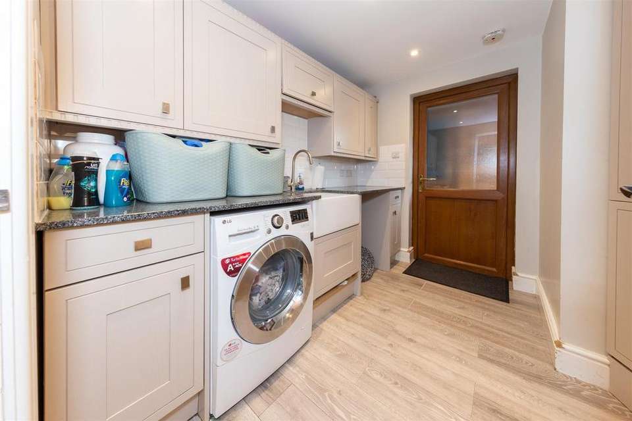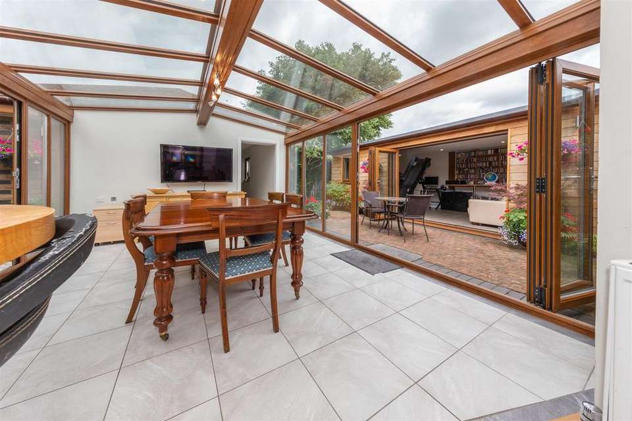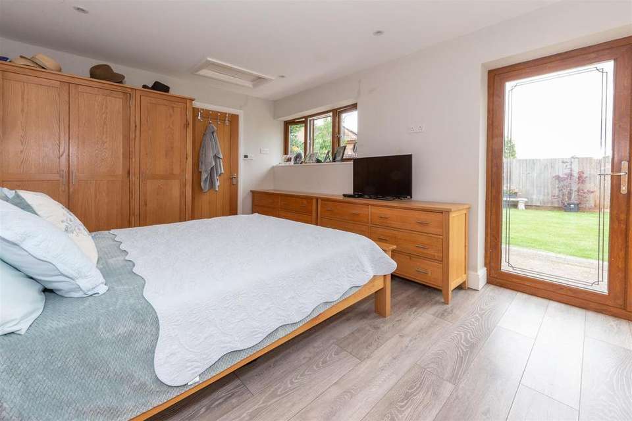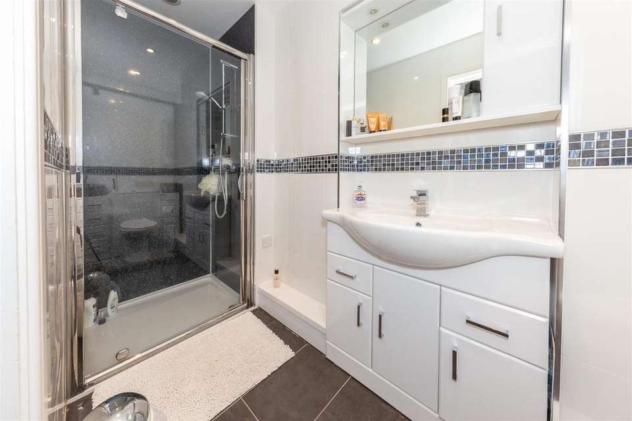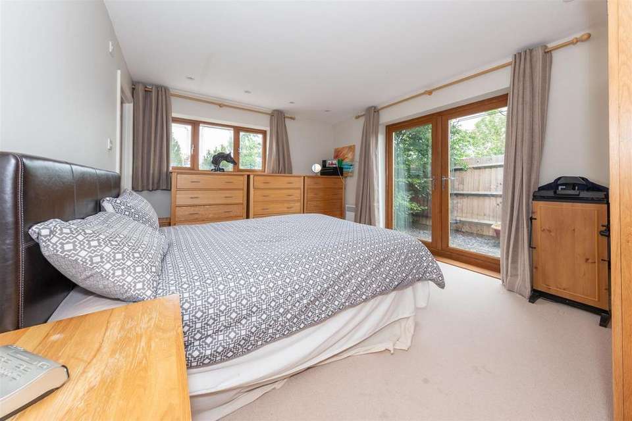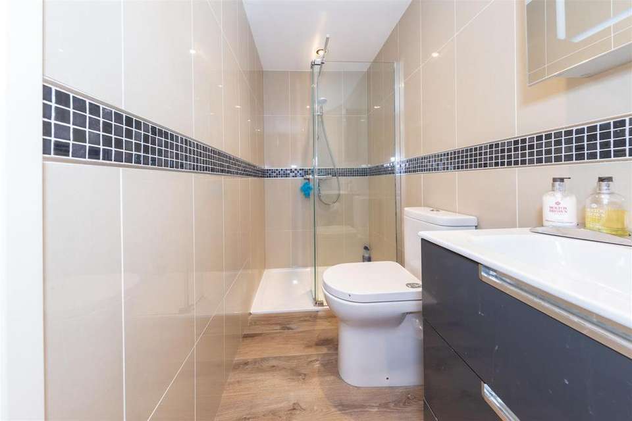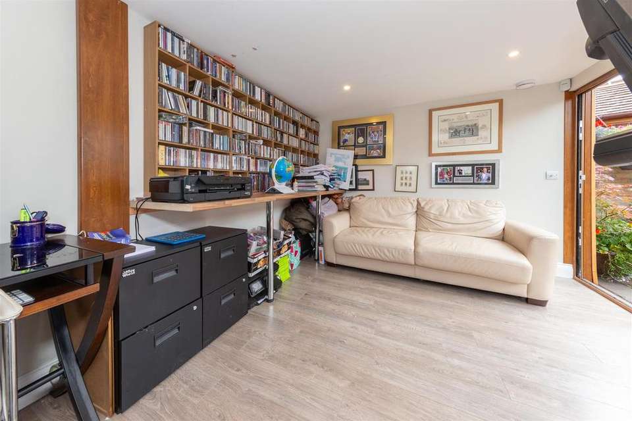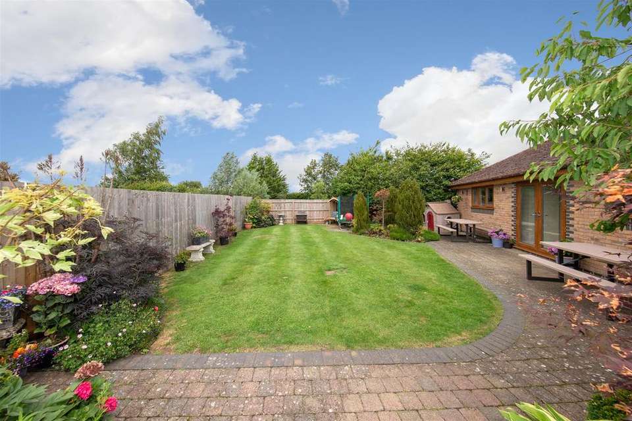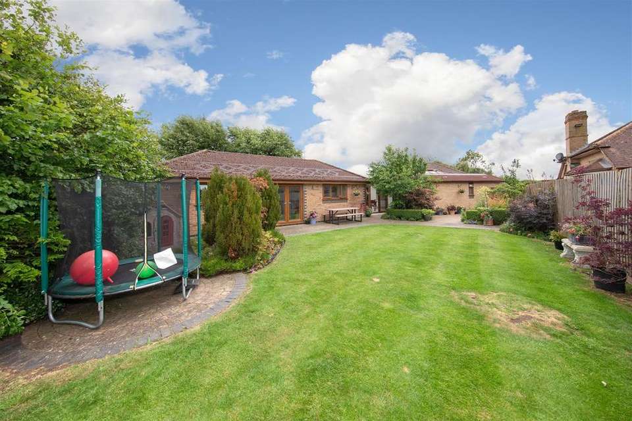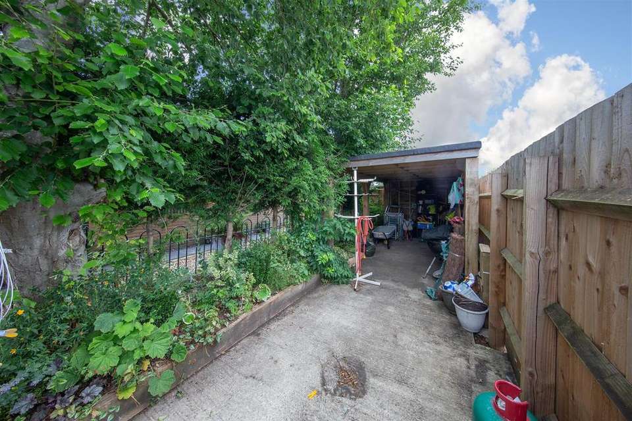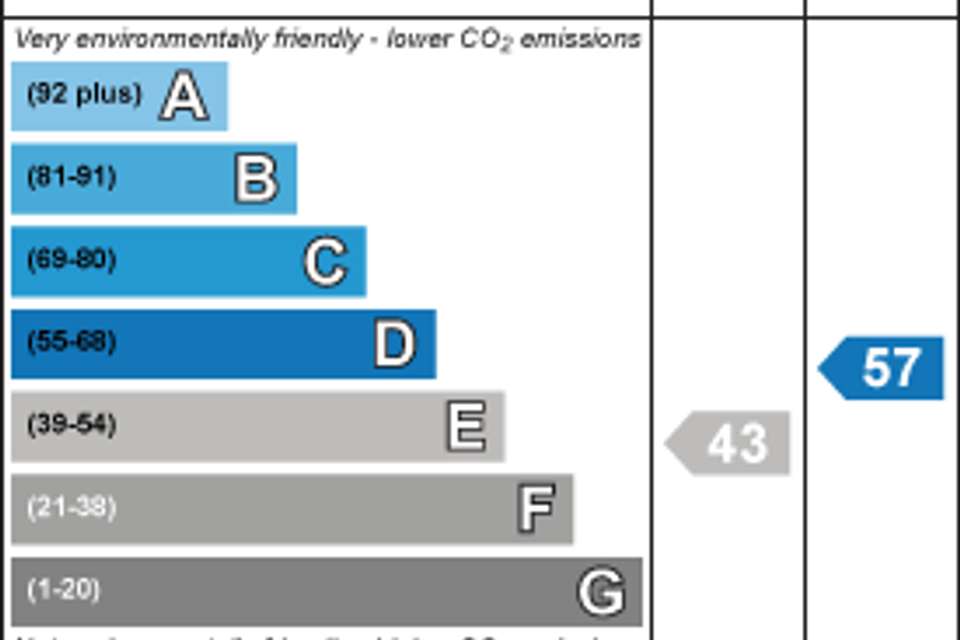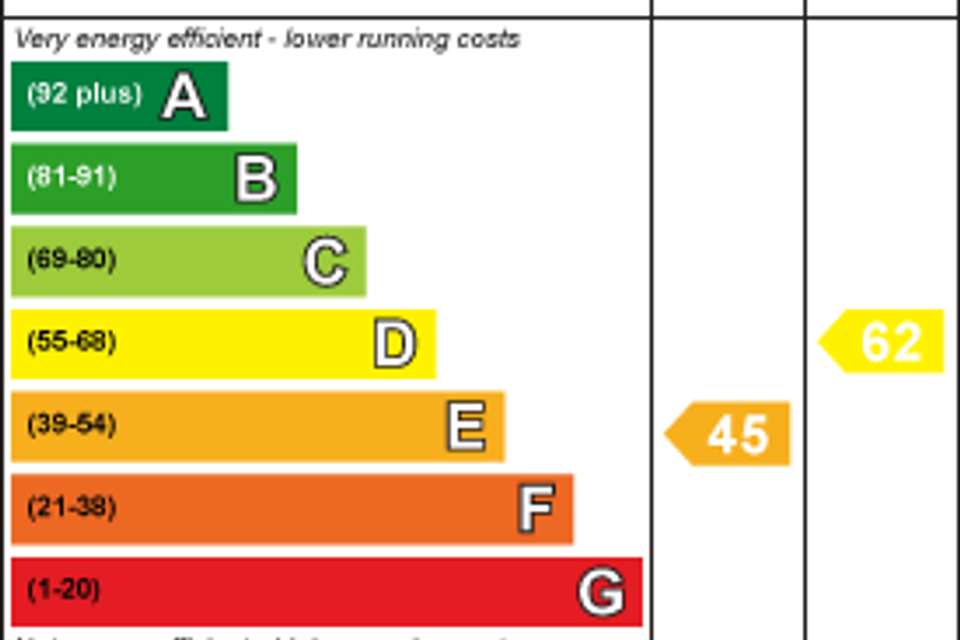2 bedroom property for sale
The Annexe, Hollybrook, The Rye, Eaton Brayproperty
bedrooms
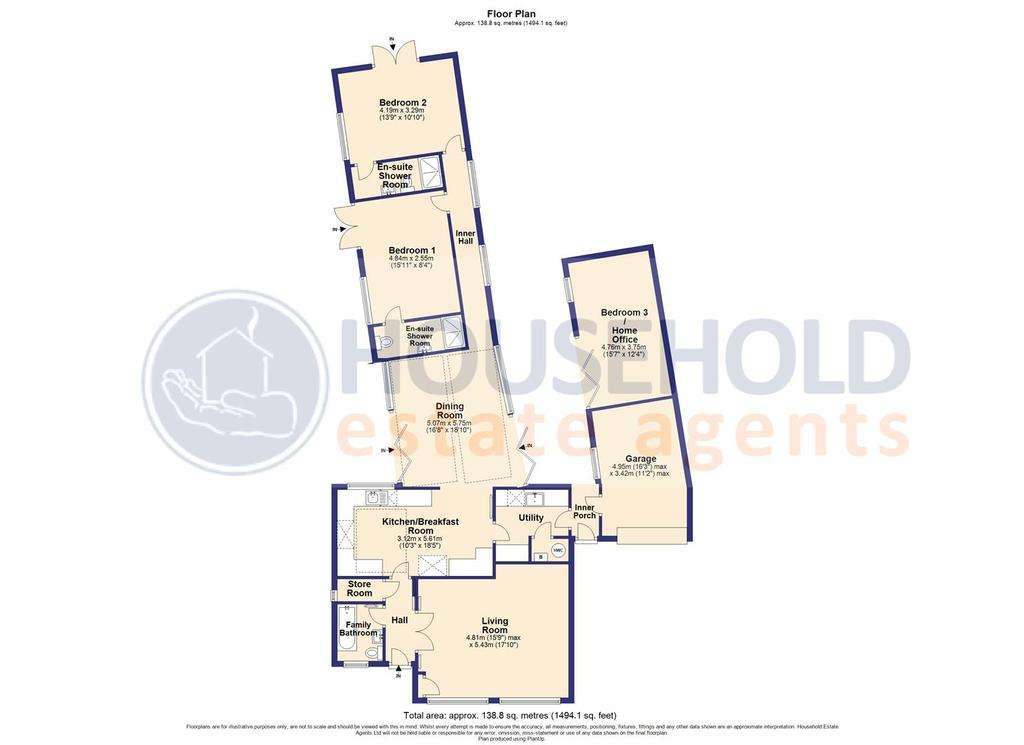
Property photos
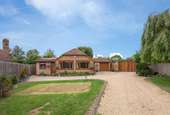
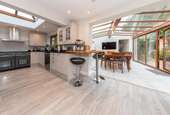
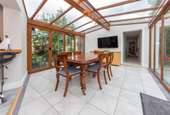
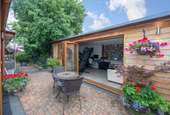
+15
Property description
This recently constructed DETACHED BUNGALOW has been built to a high specification throughout and offers near 1500 SQ.FT of living accommodation and further benefits from a stunning dining room with a glass roof, en-suite shower rooms to both bedrooms and a further bedroom/home office.
Household Estate Agents are delighted to act as Sole Agents on this rarely available home located in the desirable semi-rural village of Eaton Bray, positioned on the popular road 'The Rye', this self-built property is accessed via electric wooden double gates leading to a shared gravel driveway to the property. The property further benefits from a large living room, stunning open plan kitchen/breakfast room, utility room and situation on a generous plot with three garden areas. The property is offered for sale with NO UPPER CHAIN and comes with a larger than average garage with electric roller door and parking for three vehicles.
The accommodation boasts entrance hall, living room, store room, family bathroom, kitchen/breakfast room, utility room, dining room, inner hallway, master bedroom with en-suite shower room, further double bedroom with en-suite shower room, inner porch and home office/bedroom three. The property has full uPVC double glazing throughout and benefits from an Electric Heating Company system.
Eaton Bray is an idyllic village located in Bedfordshire with fantastic links to neighbouring towns such as Dunstable, Luton, Leighton Buzzard, Tring, Hemel Hempstead and St. Albans and many mainline train stations with direct links to Central London within the hour. There are also great road links to get to the M1 Motorway. There are many local amenities within the village as well as excellent schooling in the area such as Eaton Bray Academy and secondary schools in Dunstable as well as Grammar Schools in nearby Wing and Aylesbury making this a perfect family home too.
Front - The property is accessed via double electric wooden gates opening to a shared gravel driveway leading to the front of the property, there is a well-maintained lawn area in front too. PVC composite front door to:
Entrance Hall - Laminate wood effect flooring. Radiator. Oak glazed wooden double doors to living room. Oak doors to:
Family Bathroom - Fitted three-piece suite including a jacuzzi bath, low-level WC and wash hand basin built into vanity unit. Vinyl wood effect flooring. Tiled walls floor to ceiling height. Chrome heated towel rail. uPVC double glazed obscure window to front aspect.
Store Room - uPVC double glazed window to side aspect.
Living Room - 4.81m x 5.43m (15'9" x 17'10") - Oak wood flooring. Oak door to cupboard. Two uPVC double glazed windows to front aspect. Two vertical radiators.
Kitchen/Breakfast Room - 3.12m x 5.61m (10'3" x 18'5") - Fitted range of matching base and eye level units with single sink and draining board inset to granite worktops over. Spaces for range oven with fitted stainless steel extractor hood above, dishwasher and 'American style' fridge/freezer. Breakfast bar. Laminate wood effect flooring. uPVC double glazed lantern above. uPVC double glazed windows to rear aspect. Open archway to Dining Room. Oak door to:
Utility - 1.67m x 2.65m (5'6" x 8'8") - Fitted range of matching base and eye level units incorporating single butler style sink inset to granite worktops over. Spaces for washing machine and tumble dryer. Door to cupboard housing the Electric Heating Company boiler and Megaflo hot water cylinder. PVC composite door leading to Inner Porch. Laminate wood effect flooring.
Dining Room - 5.07m x 5.75m (16'8" x 18'10") - uPVC double glazed construction with full windows to dual side aspect and glass roof. Tiled flooring with underfloor heating. Two uPVC double glazed bi-fold doors leading to the Rear Garden and Patio Terrace. Open archway to:
Inner Hall - Electric heater. Two uPVC double glazed windows to side aspect. Oak wood doors to:
Bedroom 1 - 4.84m x 2.55m (15'11" x 8'4") - Laminate wood effect flooring with underfloor heating. uPVC double glazed windows to side aspect. uPVC double glazed double french doors leading to Rear Garden. Access to loft space. Oak wood door to:
En-Suite Shower Room - Fitted three-piece suite including double shower tray unit, low-level WC and wash hand basin built into vanity unit. Tiled flooring with underfloor heating. Tiled walls from floor to ceiling height.
Bedroom 2 - 4.19m x 3.29m (13'9" x 10'10") - Fitted carpet. Electric heater. uPVC double glazed windows to side aspect. uPVC double glazed double french doors to Private Garden. Oak wood door to:
En-Suite Shower Room - Fitted three-piece suite including double shower tray unit, low-level WC and wash hand basin built into vanity unit. Laminate wood effect flooring with underfloor heating. Tiled walls from floor to ceiling height.
Private Garden - Secluded garden leading from Bedroom 2, laid mainly with slate clippings enclosed by fence panelling.
Inner Porch - PVC composite door with access to the front. PVC composite door to Garage. Open to:
Patio Terrace Area - Blockpaved area which has been beautifully maintained by the current Sellers creating a Mediterranean feel which opens on to the Side Garden and has access to:
Bedroom 3 / Home Office - 4.76m x 3.75m (15'7" x 12'4") - Laminate wood effect flooring. uPVC double glazed bi-fold doors. uPVC double glazed windows to side aspect.
Side Garden - This secluded area is laid mainly to shingle with mature shrubs, plants and trees enclosed by fence panelling. Path leading to:
Workshop Area - Wooden construction workshop area providing a dry space for external storage.
Rear Garden - The Rear Garden is a generous size which benefits from being non-overlooked and is fully enclosed by fence panelling, the garden is laid mainly to lawn with a well proportioned blockpaved patio providing ample space for entertaining.
Garage - 4.95m x 3.42m (16'3" x 11'3") - Concrete flooring. uPVC double glazed windows to side aspect. Electric roller shutter door to front aspect.
CONTACT YOUR LOCAL HOUSEHOLD BRANCH TO ARRANGE YOUR VIEWING TODAY!
Household Estate Agents are delighted to act as Sole Agents on this rarely available home located in the desirable semi-rural village of Eaton Bray, positioned on the popular road 'The Rye', this self-built property is accessed via electric wooden double gates leading to a shared gravel driveway to the property. The property further benefits from a large living room, stunning open plan kitchen/breakfast room, utility room and situation on a generous plot with three garden areas. The property is offered for sale with NO UPPER CHAIN and comes with a larger than average garage with electric roller door and parking for three vehicles.
The accommodation boasts entrance hall, living room, store room, family bathroom, kitchen/breakfast room, utility room, dining room, inner hallway, master bedroom with en-suite shower room, further double bedroom with en-suite shower room, inner porch and home office/bedroom three. The property has full uPVC double glazing throughout and benefits from an Electric Heating Company system.
Eaton Bray is an idyllic village located in Bedfordshire with fantastic links to neighbouring towns such as Dunstable, Luton, Leighton Buzzard, Tring, Hemel Hempstead and St. Albans and many mainline train stations with direct links to Central London within the hour. There are also great road links to get to the M1 Motorway. There are many local amenities within the village as well as excellent schooling in the area such as Eaton Bray Academy and secondary schools in Dunstable as well as Grammar Schools in nearby Wing and Aylesbury making this a perfect family home too.
Front - The property is accessed via double electric wooden gates opening to a shared gravel driveway leading to the front of the property, there is a well-maintained lawn area in front too. PVC composite front door to:
Entrance Hall - Laminate wood effect flooring. Radiator. Oak glazed wooden double doors to living room. Oak doors to:
Family Bathroom - Fitted three-piece suite including a jacuzzi bath, low-level WC and wash hand basin built into vanity unit. Vinyl wood effect flooring. Tiled walls floor to ceiling height. Chrome heated towel rail. uPVC double glazed obscure window to front aspect.
Store Room - uPVC double glazed window to side aspect.
Living Room - 4.81m x 5.43m (15'9" x 17'10") - Oak wood flooring. Oak door to cupboard. Two uPVC double glazed windows to front aspect. Two vertical radiators.
Kitchen/Breakfast Room - 3.12m x 5.61m (10'3" x 18'5") - Fitted range of matching base and eye level units with single sink and draining board inset to granite worktops over. Spaces for range oven with fitted stainless steel extractor hood above, dishwasher and 'American style' fridge/freezer. Breakfast bar. Laminate wood effect flooring. uPVC double glazed lantern above. uPVC double glazed windows to rear aspect. Open archway to Dining Room. Oak door to:
Utility - 1.67m x 2.65m (5'6" x 8'8") - Fitted range of matching base and eye level units incorporating single butler style sink inset to granite worktops over. Spaces for washing machine and tumble dryer. Door to cupboard housing the Electric Heating Company boiler and Megaflo hot water cylinder. PVC composite door leading to Inner Porch. Laminate wood effect flooring.
Dining Room - 5.07m x 5.75m (16'8" x 18'10") - uPVC double glazed construction with full windows to dual side aspect and glass roof. Tiled flooring with underfloor heating. Two uPVC double glazed bi-fold doors leading to the Rear Garden and Patio Terrace. Open archway to:
Inner Hall - Electric heater. Two uPVC double glazed windows to side aspect. Oak wood doors to:
Bedroom 1 - 4.84m x 2.55m (15'11" x 8'4") - Laminate wood effect flooring with underfloor heating. uPVC double glazed windows to side aspect. uPVC double glazed double french doors leading to Rear Garden. Access to loft space. Oak wood door to:
En-Suite Shower Room - Fitted three-piece suite including double shower tray unit, low-level WC and wash hand basin built into vanity unit. Tiled flooring with underfloor heating. Tiled walls from floor to ceiling height.
Bedroom 2 - 4.19m x 3.29m (13'9" x 10'10") - Fitted carpet. Electric heater. uPVC double glazed windows to side aspect. uPVC double glazed double french doors to Private Garden. Oak wood door to:
En-Suite Shower Room - Fitted three-piece suite including double shower tray unit, low-level WC and wash hand basin built into vanity unit. Laminate wood effect flooring with underfloor heating. Tiled walls from floor to ceiling height.
Private Garden - Secluded garden leading from Bedroom 2, laid mainly with slate clippings enclosed by fence panelling.
Inner Porch - PVC composite door with access to the front. PVC composite door to Garage. Open to:
Patio Terrace Area - Blockpaved area which has been beautifully maintained by the current Sellers creating a Mediterranean feel which opens on to the Side Garden and has access to:
Bedroom 3 / Home Office - 4.76m x 3.75m (15'7" x 12'4") - Laminate wood effect flooring. uPVC double glazed bi-fold doors. uPVC double glazed windows to side aspect.
Side Garden - This secluded area is laid mainly to shingle with mature shrubs, plants and trees enclosed by fence panelling. Path leading to:
Workshop Area - Wooden construction workshop area providing a dry space for external storage.
Rear Garden - The Rear Garden is a generous size which benefits from being non-overlooked and is fully enclosed by fence panelling, the garden is laid mainly to lawn with a well proportioned blockpaved patio providing ample space for entertaining.
Garage - 4.95m x 3.42m (16'3" x 11'3") - Concrete flooring. uPVC double glazed windows to side aspect. Electric roller shutter door to front aspect.
CONTACT YOUR LOCAL HOUSEHOLD BRANCH TO ARRANGE YOUR VIEWING TODAY!
Council tax
First listed
Over a month agoEnergy Performance Certificate
The Annexe, Hollybrook, The Rye, Eaton Bray
Placebuzz mortgage repayment calculator
Monthly repayment
The Est. Mortgage is for a 25 years repayment mortgage based on a 10% deposit and a 5.5% annual interest. It is only intended as a guide. Make sure you obtain accurate figures from your lender before committing to any mortgage. Your home may be repossessed if you do not keep up repayments on a mortgage.
The Annexe, Hollybrook, The Rye, Eaton Bray - Streetview
DISCLAIMER: Property descriptions and related information displayed on this page are marketing materials provided by Household Estate Agents - Dunstable. Placebuzz does not warrant or accept any responsibility for the accuracy or completeness of the property descriptions or related information provided here and they do not constitute property particulars. Please contact Household Estate Agents - Dunstable for full details and further information.





