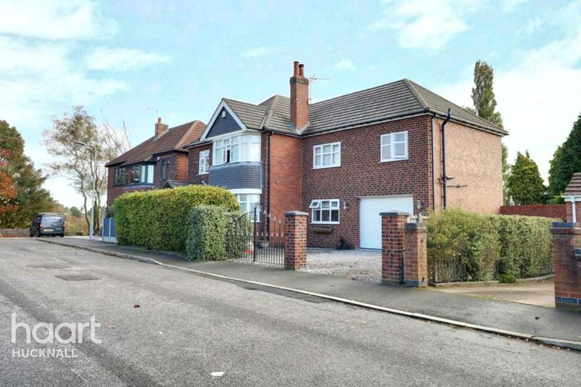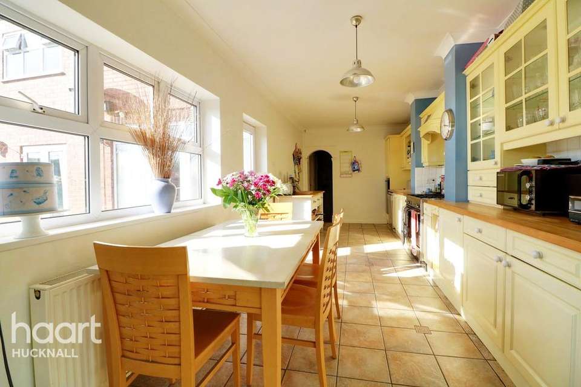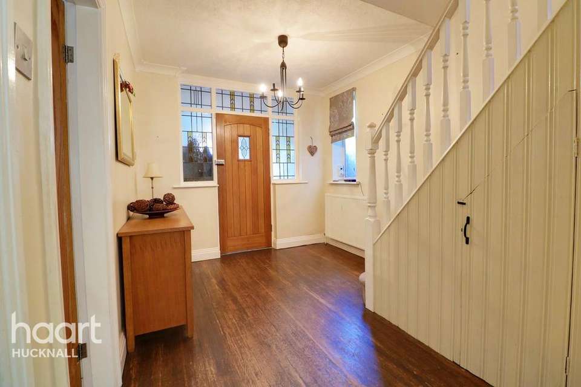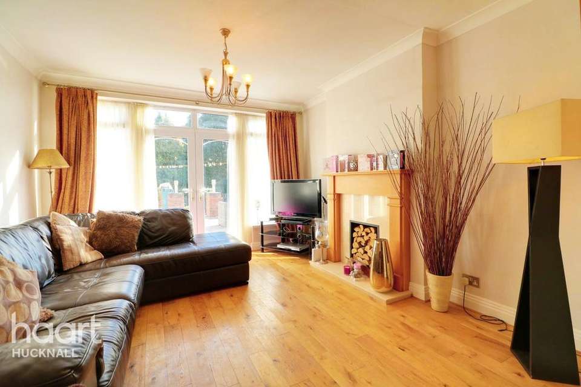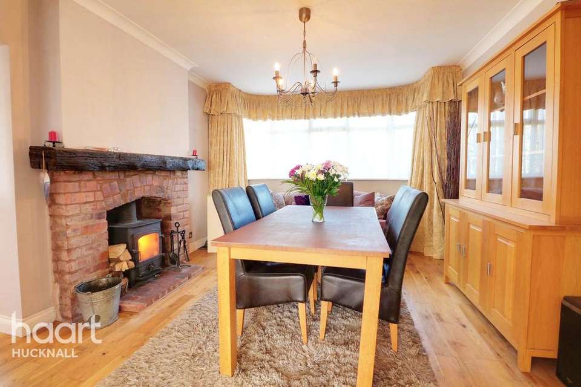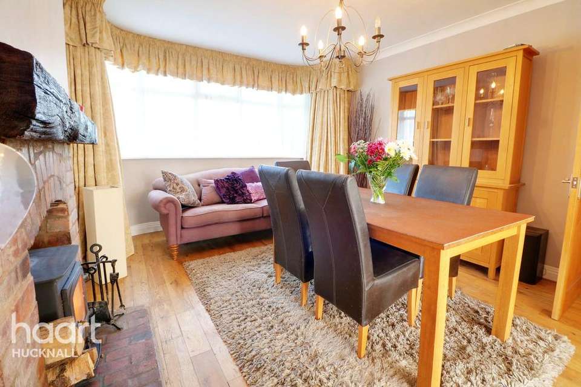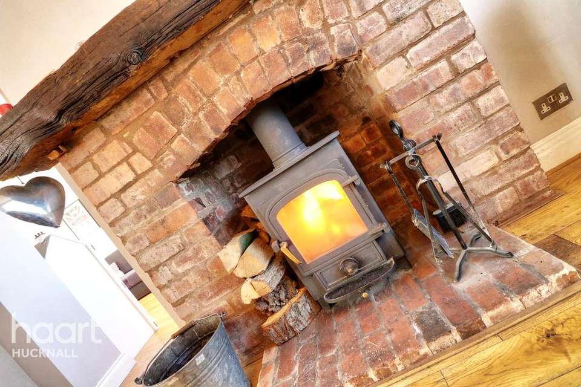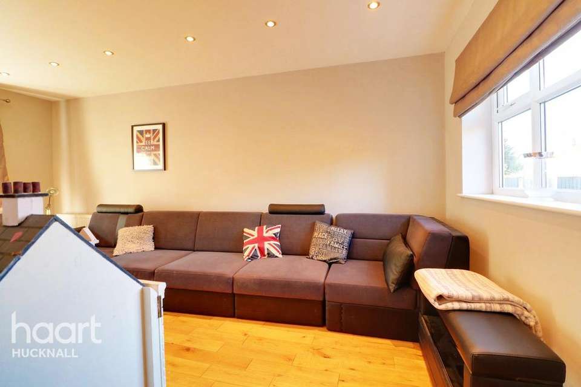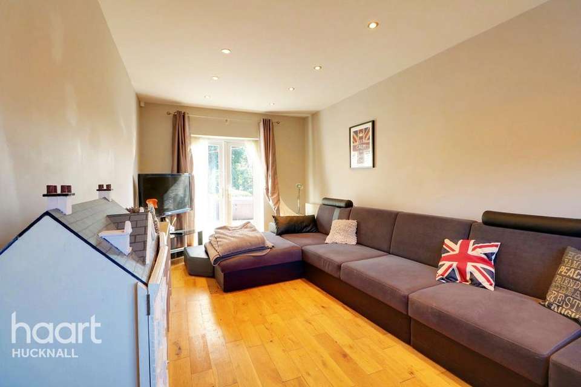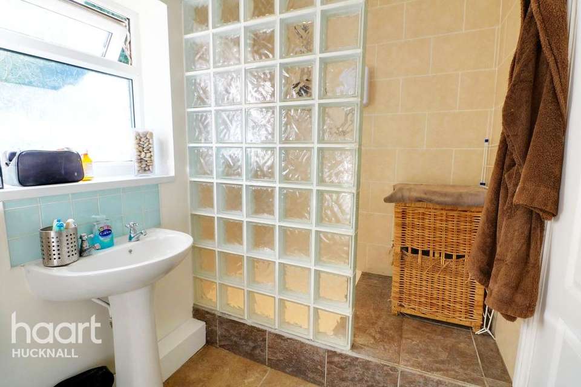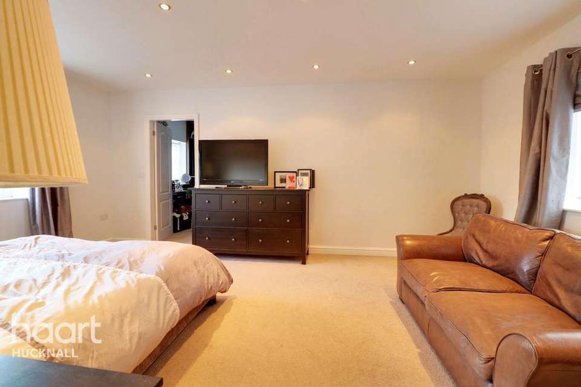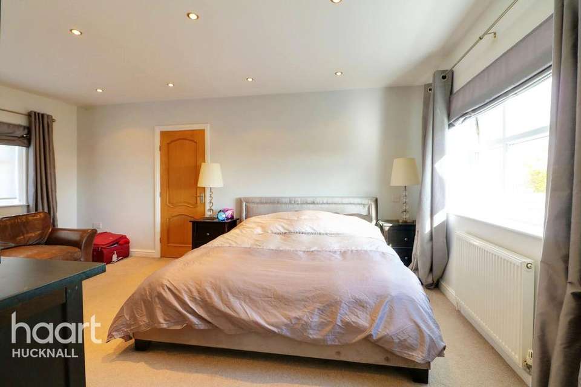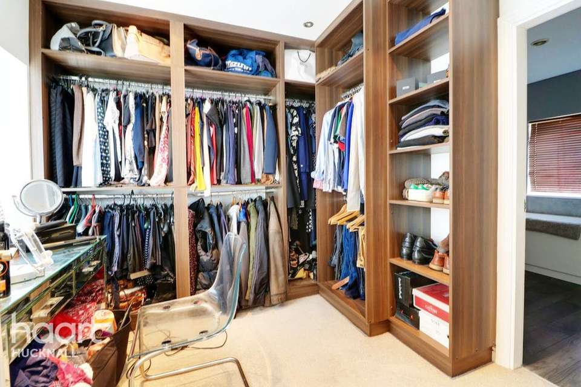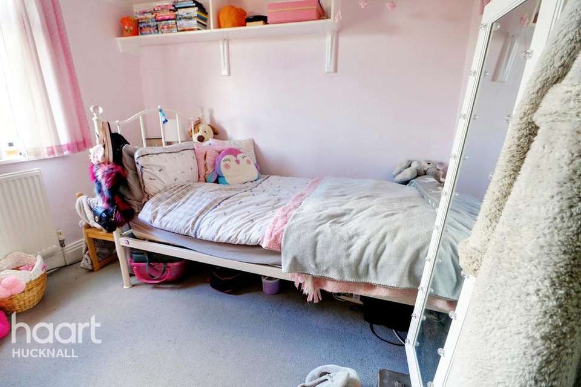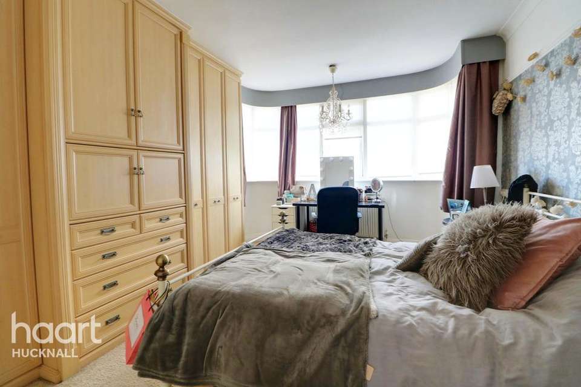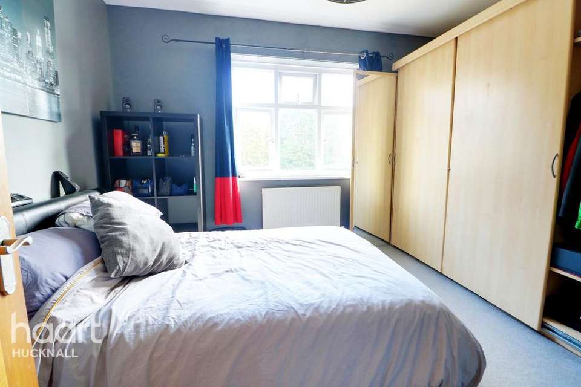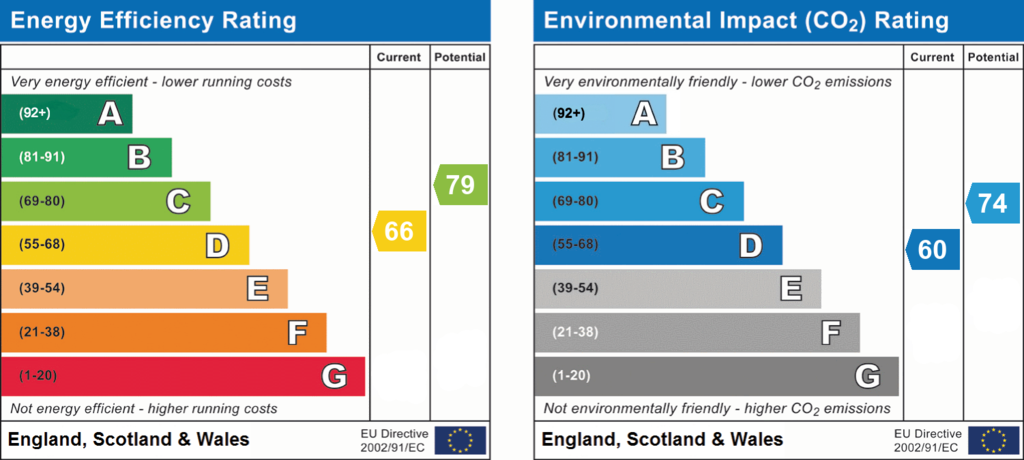4 bedroom detached house for sale
Warren Road, Nottinghamdetached house
bedrooms
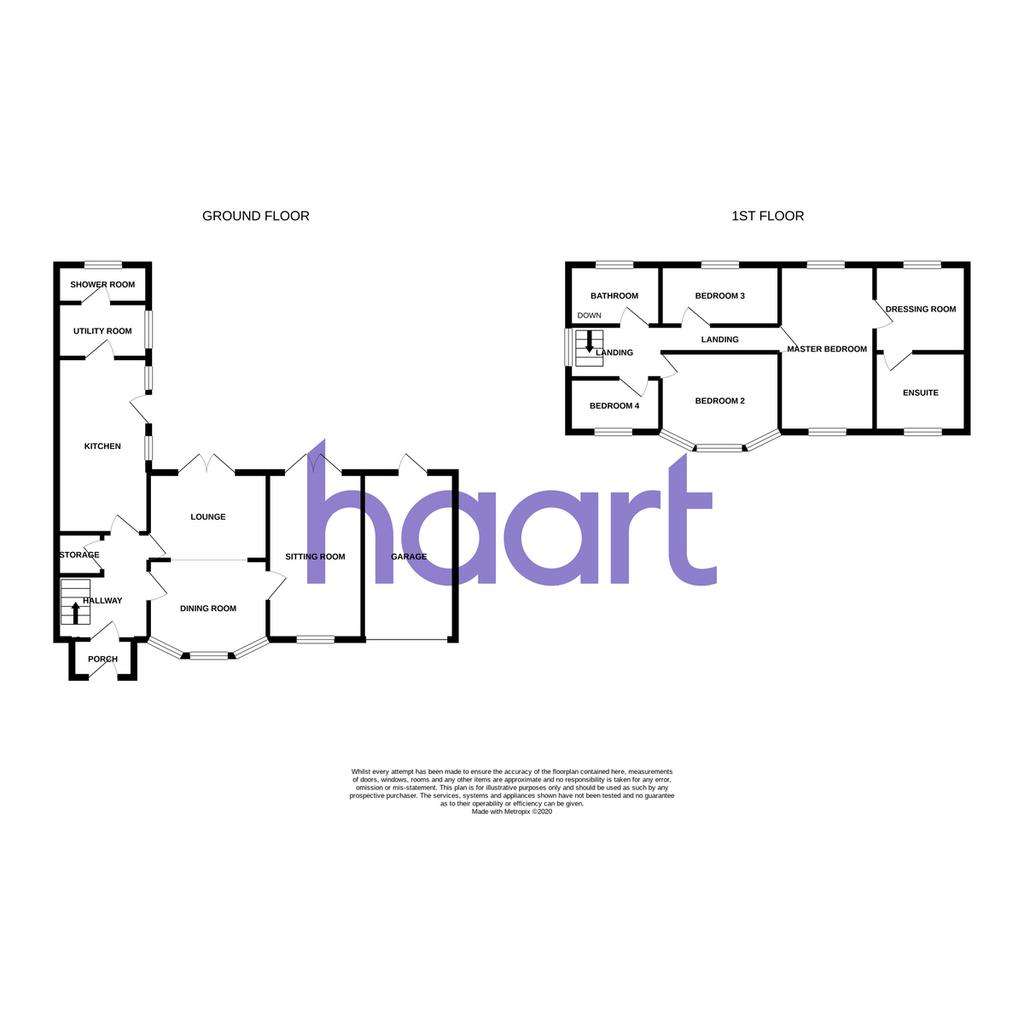
Property photos


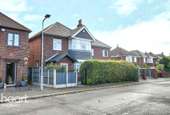
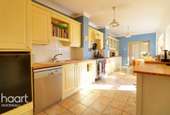
+16
Property description
Guide Price £410000 - £430,000!
BIG, BOLD AND BRILLIANT, only a few words to describe this beauty of a house.
Set on the outskirts of Kirkby-In-Ashfield this one is tucked away giving you the privacy and the semi-rural feeling with views over the fields.
This property has been extended giving you so much more space and potential to put your own stamp on it. Enter into a large porch with space for your shoes and coats. The hallway is a good size, with solid oak flooring to show the character of the property. To the rear the kitchen is an incredible size with lots of cupboard and worktop space. Off the kitchen is an additional utility room with worktop space and the shower room with toilet, sink and shower.
The property offers well balanced accommodation with an open plan lounge/dining room with and traditional fireplaces and oak floors. The lounge has French doors out to the rear garden and the dining room log burner and bay window. Off the lounge is another reception room which is currently used as a second lounge but the potential to turn it into an office or playroom with another set of French doors to the patio area.
The first floor accommodates the bathroom with bath, toilet, sink and walk in shower. Bedroom four is to the front which is bigger than a box room. To the back of the property a double bedroom with fitted wardrobes, bedroom two is another double with once again fitted wardrobes and bay front window. The master bedroom is one of the key selling features with it being the length of the property able to fit a king size bed and more, not only that but it comes with a walk in wardrobe and the en-suite. The property has gas central heating and UPVC double glazing throughout.
The garden is another great feature with you needing to be there in person to appreciate the size and potential. Step out the house onto the patio area with plenty of room to entertain your guests and enjoy the peace and quiet. Beyond that you step down into the first section of the garden which is grass, following on from that is the storage/kennels with the summer house/man cave. At the bottom of the garden a duck pond.
This property is everything you could ever want with the additional reception room plus the patio area to entertain your guest on a lovely sunny day it’s brilliant. If you wanted to seclude yourself for the evening the summerhouse/man cave at the bottom of the garden gives you just that, with a log burner, seating and the views over the fields you’re in for a peaceful night.
The vendor has done a lot of work to this property and not held back with how much has been spent, the property speaks for its self with the amazing curb appeal in a prime location you really do need to see it for yourself. These properties rarely come on the market but when they do they don’t stick around. Early viewings are advised.
BIG, BOLD AND BRILLIANT, only a few words to describe this beauty of a house.
Set on the outskirts of Kirkby-In-Ashfield this one is tucked away giving you the privacy and the semi-rural feeling with views over the fields.
This property has been extended giving you so much more space and potential to put your own stamp on it. Enter into a large porch with space for your shoes and coats. The hallway is a good size, with solid oak flooring to show the character of the property. To the rear the kitchen is an incredible size with lots of cupboard and worktop space. Off the kitchen is an additional utility room with worktop space and the shower room with toilet, sink and shower.
The property offers well balanced accommodation with an open plan lounge/dining room with and traditional fireplaces and oak floors. The lounge has French doors out to the rear garden and the dining room log burner and bay window. Off the lounge is another reception room which is currently used as a second lounge but the potential to turn it into an office or playroom with another set of French doors to the patio area.
The first floor accommodates the bathroom with bath, toilet, sink and walk in shower. Bedroom four is to the front which is bigger than a box room. To the back of the property a double bedroom with fitted wardrobes, bedroom two is another double with once again fitted wardrobes and bay front window. The master bedroom is one of the key selling features with it being the length of the property able to fit a king size bed and more, not only that but it comes with a walk in wardrobe and the en-suite. The property has gas central heating and UPVC double glazing throughout.
The garden is another great feature with you needing to be there in person to appreciate the size and potential. Step out the house onto the patio area with plenty of room to entertain your guests and enjoy the peace and quiet. Beyond that you step down into the first section of the garden which is grass, following on from that is the storage/kennels with the summer house/man cave. At the bottom of the garden a duck pond.
This property is everything you could ever want with the additional reception room plus the patio area to entertain your guest on a lovely sunny day it’s brilliant. If you wanted to seclude yourself for the evening the summerhouse/man cave at the bottom of the garden gives you just that, with a log burner, seating and the views over the fields you’re in for a peaceful night.
The vendor has done a lot of work to this property and not held back with how much has been spent, the property speaks for its self with the amazing curb appeal in a prime location you really do need to see it for yourself. These properties rarely come on the market but when they do they don’t stick around. Early viewings are advised.
Council tax
First listed
Over a month agoEnergy Performance Certificate
Warren Road, Nottingham
Placebuzz mortgage repayment calculator
Monthly repayment
The Est. Mortgage is for a 25 years repayment mortgage based on a 10% deposit and a 5.5% annual interest. It is only intended as a guide. Make sure you obtain accurate figures from your lender before committing to any mortgage. Your home may be repossessed if you do not keep up repayments on a mortgage.
Warren Road, Nottingham - Streetview
DISCLAIMER: Property descriptions and related information displayed on this page are marketing materials provided by haart Estate Agents - Hucknall. Placebuzz does not warrant or accept any responsibility for the accuracy or completeness of the property descriptions or related information provided here and they do not constitute property particulars. Please contact haart Estate Agents - Hucknall for full details and further information.


