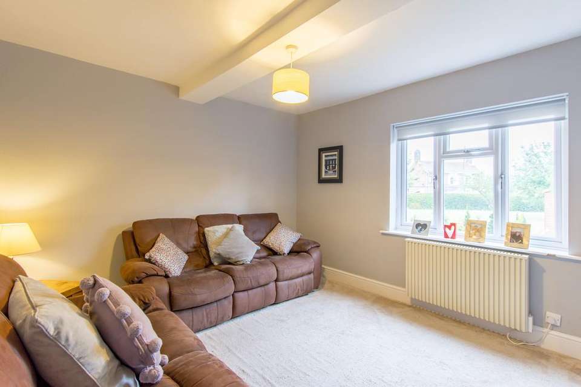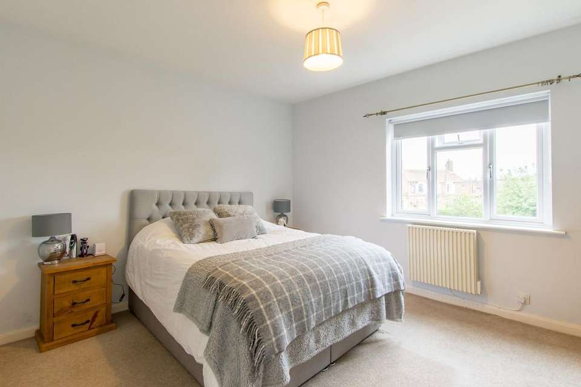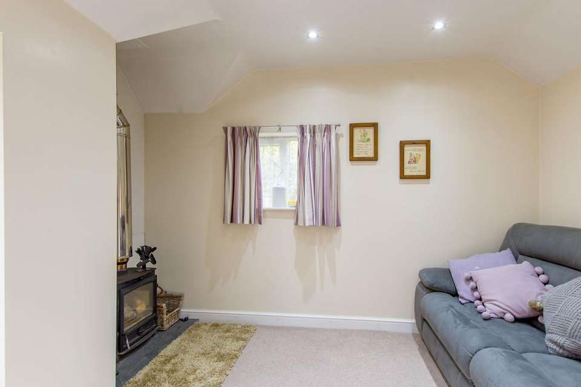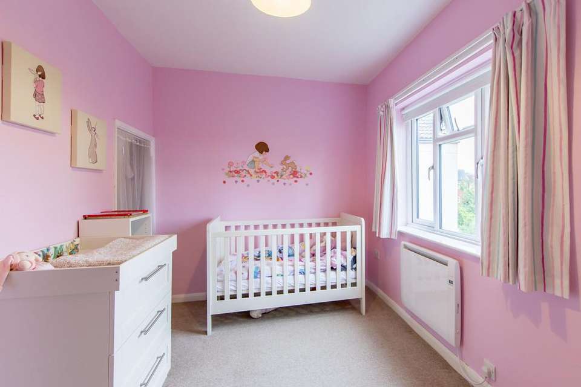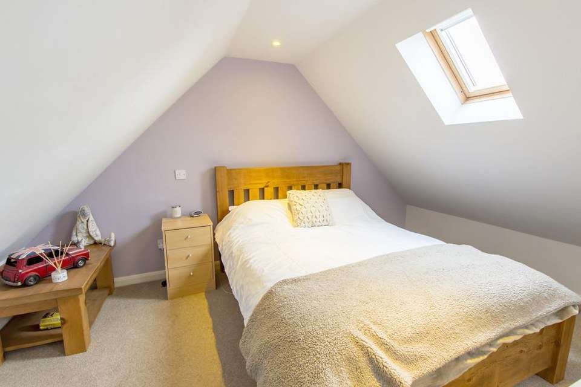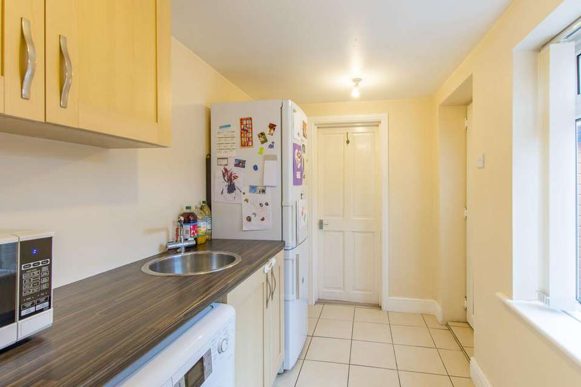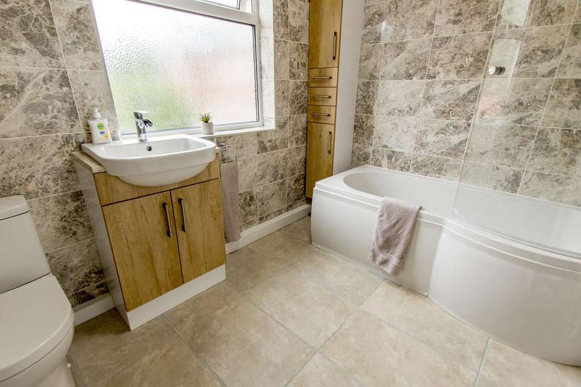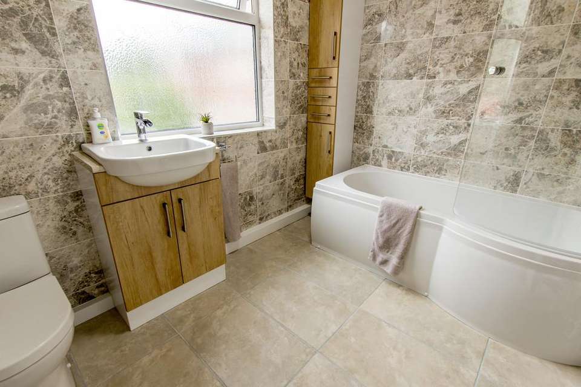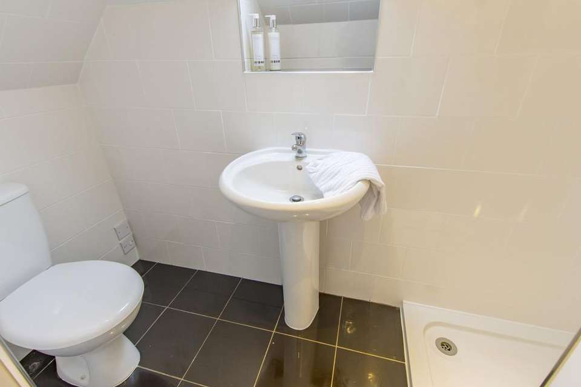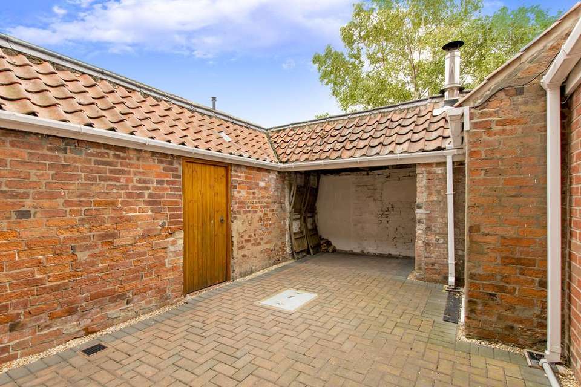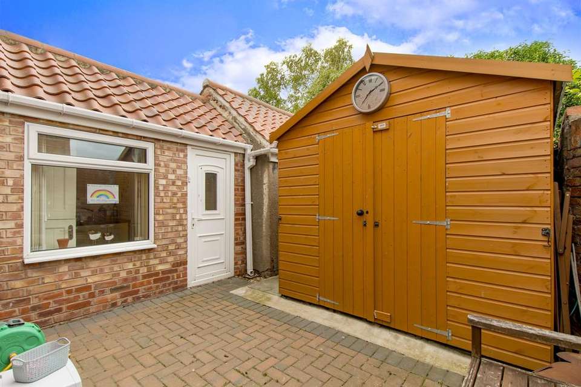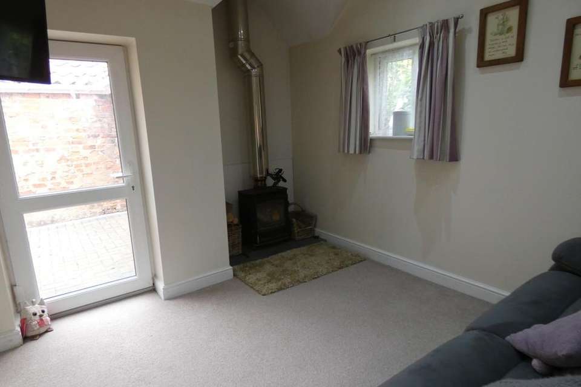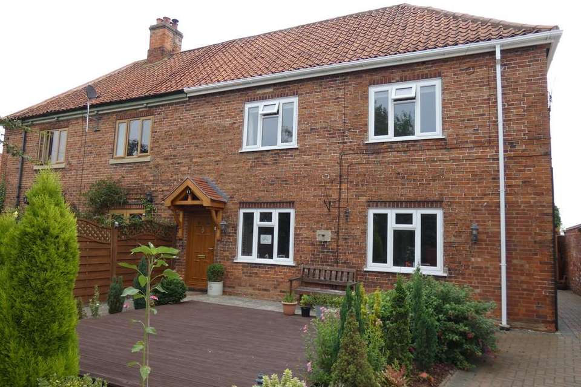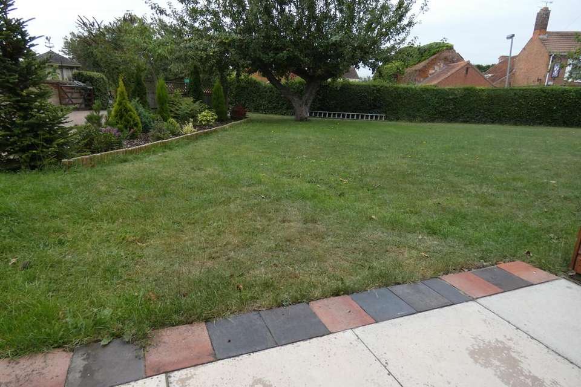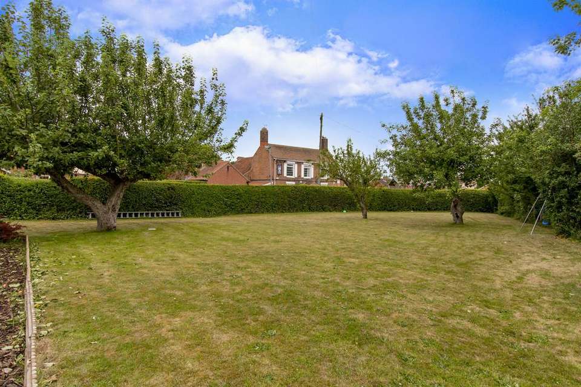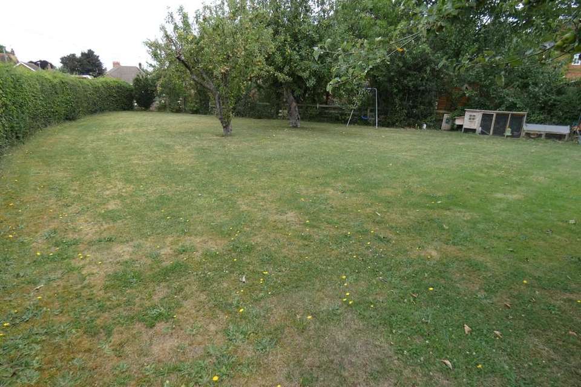3 bedroom semi-detached house for sale
Main Street, Rampton, Retfordsemi-detached house
bedrooms
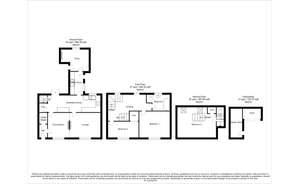
Property photos
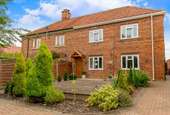
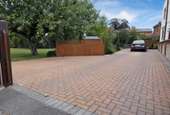
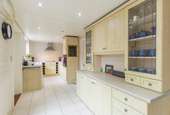
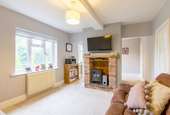
+16
Property description
ACCOMMODATION
Recently fitted oak storm canopy with outside light and wood grain UPVC door to
ENTRANCE HALL with oak laminate flooring, moulded skirtings, door to
WALK IN CLOAKROOM
DINING AREA 11'7" x 7'7" (3.39m x 2.34m) front aspect double glazed window with views to the garden, rustic brick fireplace with oak mantlepiece with brick hearth. Moulded skirtings, telephone point, part glazed door to kitchen, wall through to
LOUNGE 11'7" x 11'2" (3.58m x 3.40m) front aspect double glazed window with views to the garden, rustic brick fireplace with wood mantle and slated hearth with stained wood backing, tv and telephone points, additional half glazed door to
KITCHEN BREAKFAST ROOM 21'2" x 7'1" (6.48m x 2.15m)
Breakfast Area sealed unit double glazed French doors into the courtyard. Understairs shelved pantry with tiled flooring and door giving access to the stairs. A range of base cupboard and drawer units with leaded light display cupboards above and additional storage cupboard, working surfaces and tiled splashback. Ceramic tiled floor, tiled walls and wood panelled ceiling with recessed downlighting
Kitchen Area sealed unit double glazed window overlooking the rear courtyard. An extensive range of base cupboard and drawer units, single circular sink with matching draining board with mixer taps, space and plumbing for dishwasher, four ring halogen hob with stainless steel extractor canopy above, built in electric oven, ample working surfaces, two wine racks, tiled walls and wood ceiling, downlighting
Part glazed stable door to
UTILITY AREA 9'6" X 6'1" (2.93m x 1.85m) side aspect double glazed
window and part glazed door. Matching range of base and wall mounted cupboards, single circular sink with mixer tap, wood effect working surfaces, space and plumbing for washing machine, space for upright fridge freezer. Ceramic tiled flooring, door through to
PLAYROOM/STUDY/SNUG 12'1" (x 9'3" 3.70m x 2.84m) side and rear aspect double glazed window and double glazed door to courtyard. Feature fitted log burner with stainless steel flue on slightly raised slated hearth, recessed downlighting, tv point
FIRST FLOOR
SUBSTANTIAL LANDING AREA , two double glazed windows overlooking the rear, recessed downlighting, electric heater, step up to small inner landing with stairs to second floor.
BEDROOM ONE 12'9" x11'2" (3.94m x 3.41m) front aspect double glazed window with views to the garden, tv point.
BEDROOM THREE 12'9" x 7'9" (3.93m x 2.42m) front aspect double glazed window with views to the garden, wall mounted electric heater, under stairs cupboard
FAMILY BATHROOM 9'9" x 6'9" (3.02m x 2.10m) rear aspect obscure double glazed window, newly fitted (April 2020) three piece white suite with panel enclosed bath with waterfall tap and with electric shower over, curved glazed screen, vanity unit with wood grain effect cupboards with inset sink with mixer tap, low level wc, wall mounted matching range of cupboard and drawers, ceramic tiled flooring, tiled walls to ceiling with wall mounted mirror/light. Chrome towel rail, radiator
SECOND FLOOR
BEDROOM TWO 17'5" x 8'2" widens to 13'1" (5.34m maximum x 2.50m to 3.99m) with two rear aspect velux windows, tv point mounted to the ceiling, recessed downlighting, built in storage cupboard, open doorway into
EN SUITE SHOWER ROOM side aspect velux window, walk in shower cubicle with electric over, some restricted head height, pedestal hand basin with mixer taps, low level wc, ceramic tiled flooring and walls
OUTSIDE
To the rear of the property is a block paved courtyard with log store area, return door to snug. Brick built outbuildings 12'8" x 5'2" (3.90m x 1.59m) which could provide home office working. From the utility room there is an additional block paved courtyard with large timber shed (10' x14') to front, external lighting and water supply. Second large timber shed (10' x 12') .Block paved pathway leading to the main garden which is predominantly to the front of the property and is screened with high hedging, brick wall with five bar gate leading to the block paved driveway with turning circle and providing space for numerous vehicles. The garden is predominantly lawned with a pegged barked shrubbery, three established fruit trees and paved patio and space for large timber shed. In addition, there is a raised decked area with bark, shrub and flower beds and borders. A pathway to the front door.
Recently fitted oak storm canopy with outside light and wood grain UPVC door to
ENTRANCE HALL with oak laminate flooring, moulded skirtings, door to
WALK IN CLOAKROOM
DINING AREA 11'7" x 7'7" (3.39m x 2.34m) front aspect double glazed window with views to the garden, rustic brick fireplace with oak mantlepiece with brick hearth. Moulded skirtings, telephone point, part glazed door to kitchen, wall through to
LOUNGE 11'7" x 11'2" (3.58m x 3.40m) front aspect double glazed window with views to the garden, rustic brick fireplace with wood mantle and slated hearth with stained wood backing, tv and telephone points, additional half glazed door to
KITCHEN BREAKFAST ROOM 21'2" x 7'1" (6.48m x 2.15m)
Breakfast Area sealed unit double glazed French doors into the courtyard. Understairs shelved pantry with tiled flooring and door giving access to the stairs. A range of base cupboard and drawer units with leaded light display cupboards above and additional storage cupboard, working surfaces and tiled splashback. Ceramic tiled floor, tiled walls and wood panelled ceiling with recessed downlighting
Kitchen Area sealed unit double glazed window overlooking the rear courtyard. An extensive range of base cupboard and drawer units, single circular sink with matching draining board with mixer taps, space and plumbing for dishwasher, four ring halogen hob with stainless steel extractor canopy above, built in electric oven, ample working surfaces, two wine racks, tiled walls and wood ceiling, downlighting
Part glazed stable door to
UTILITY AREA 9'6" X 6'1" (2.93m x 1.85m) side aspect double glazed
window and part glazed door. Matching range of base and wall mounted cupboards, single circular sink with mixer tap, wood effect working surfaces, space and plumbing for washing machine, space for upright fridge freezer. Ceramic tiled flooring, door through to
PLAYROOM/STUDY/SNUG 12'1" (x 9'3" 3.70m x 2.84m) side and rear aspect double glazed window and double glazed door to courtyard. Feature fitted log burner with stainless steel flue on slightly raised slated hearth, recessed downlighting, tv point
FIRST FLOOR
SUBSTANTIAL LANDING AREA , two double glazed windows overlooking the rear, recessed downlighting, electric heater, step up to small inner landing with stairs to second floor.
BEDROOM ONE 12'9" x11'2" (3.94m x 3.41m) front aspect double glazed window with views to the garden, tv point.
BEDROOM THREE 12'9" x 7'9" (3.93m x 2.42m) front aspect double glazed window with views to the garden, wall mounted electric heater, under stairs cupboard
FAMILY BATHROOM 9'9" x 6'9" (3.02m x 2.10m) rear aspect obscure double glazed window, newly fitted (April 2020) three piece white suite with panel enclosed bath with waterfall tap and with electric shower over, curved glazed screen, vanity unit with wood grain effect cupboards with inset sink with mixer tap, low level wc, wall mounted matching range of cupboard and drawers, ceramic tiled flooring, tiled walls to ceiling with wall mounted mirror/light. Chrome towel rail, radiator
SECOND FLOOR
BEDROOM TWO 17'5" x 8'2" widens to 13'1" (5.34m maximum x 2.50m to 3.99m) with two rear aspect velux windows, tv point mounted to the ceiling, recessed downlighting, built in storage cupboard, open doorway into
EN SUITE SHOWER ROOM side aspect velux window, walk in shower cubicle with electric over, some restricted head height, pedestal hand basin with mixer taps, low level wc, ceramic tiled flooring and walls
OUTSIDE
To the rear of the property is a block paved courtyard with log store area, return door to snug. Brick built outbuildings 12'8" x 5'2" (3.90m x 1.59m) which could provide home office working. From the utility room there is an additional block paved courtyard with large timber shed (10' x14') to front, external lighting and water supply. Second large timber shed (10' x 12') .Block paved pathway leading to the main garden which is predominantly to the front of the property and is screened with high hedging, brick wall with five bar gate leading to the block paved driveway with turning circle and providing space for numerous vehicles. The garden is predominantly lawned with a pegged barked shrubbery, three established fruit trees and paved patio and space for large timber shed. In addition, there is a raised decked area with bark, shrub and flower beds and borders. A pathway to the front door.
Council tax
First listed
Over a month agoMain Street, Rampton, Retford
Placebuzz mortgage repayment calculator
Monthly repayment
The Est. Mortgage is for a 25 years repayment mortgage based on a 10% deposit and a 5.5% annual interest. It is only intended as a guide. Make sure you obtain accurate figures from your lender before committing to any mortgage. Your home may be repossessed if you do not keep up repayments on a mortgage.
Main Street, Rampton, Retford - Streetview
DISCLAIMER: Property descriptions and related information displayed on this page are marketing materials provided by Brown & Co - Retford. Placebuzz does not warrant or accept any responsibility for the accuracy or completeness of the property descriptions or related information provided here and they do not constitute property particulars. Please contact Brown & Co - Retford for full details and further information.





