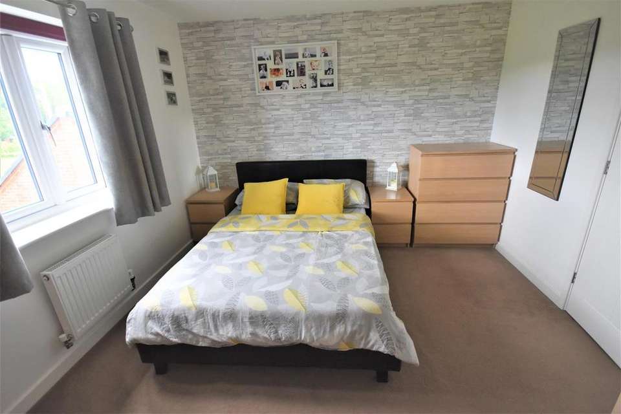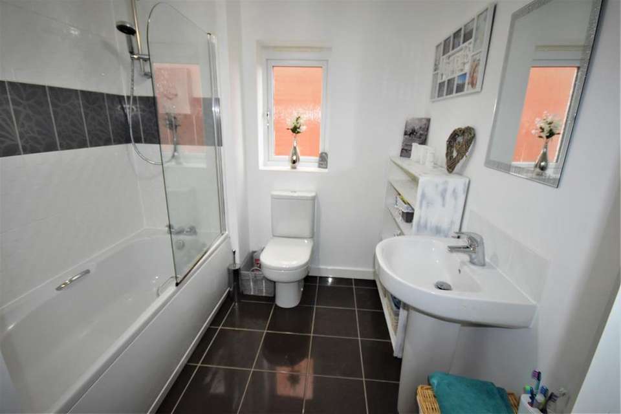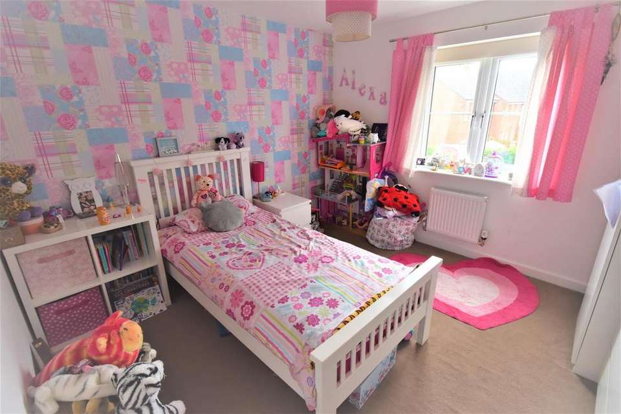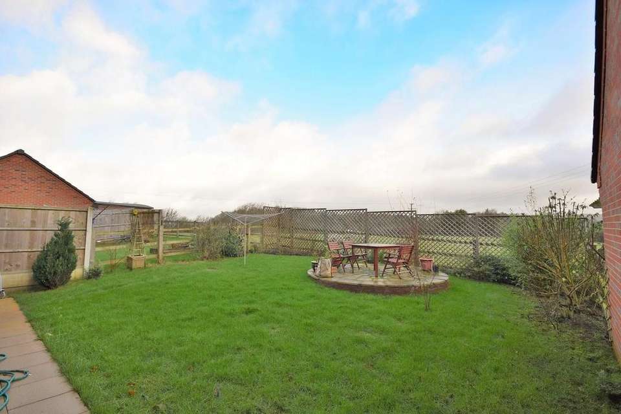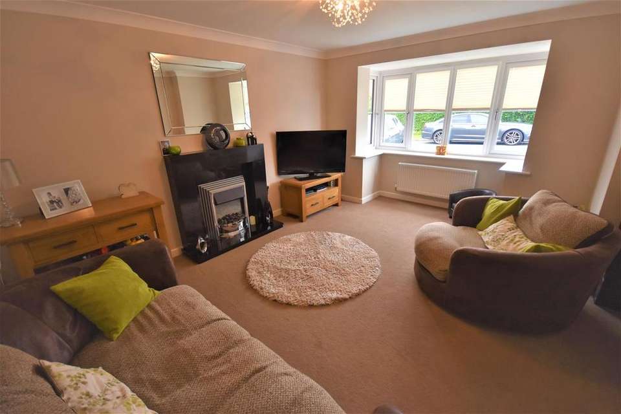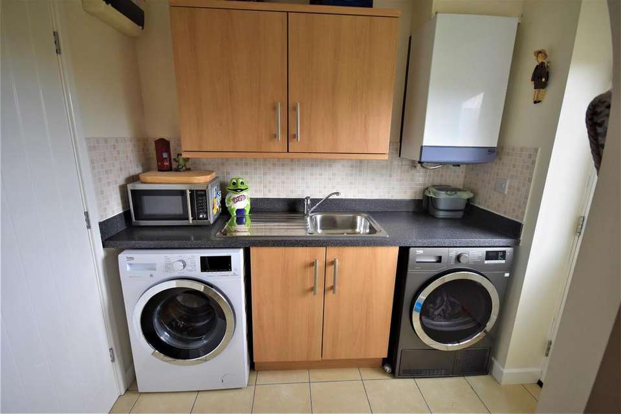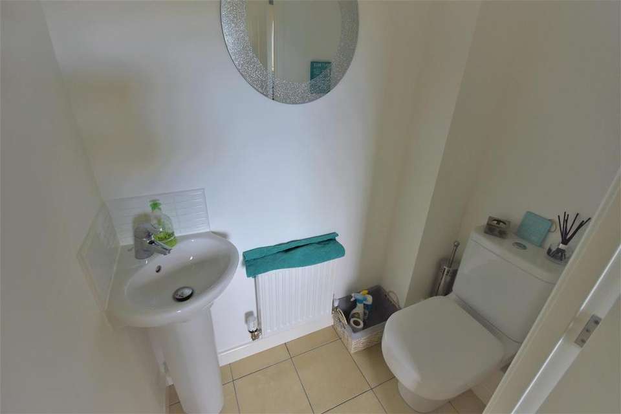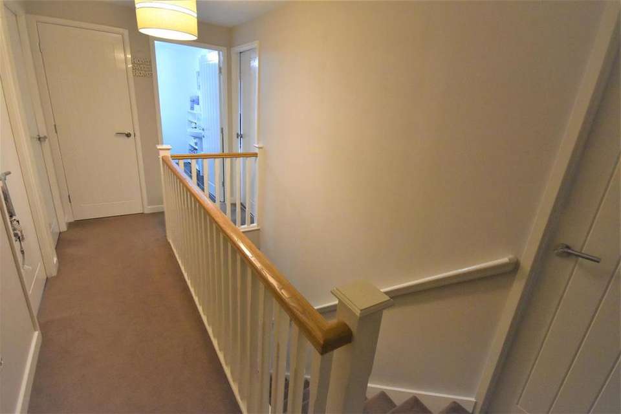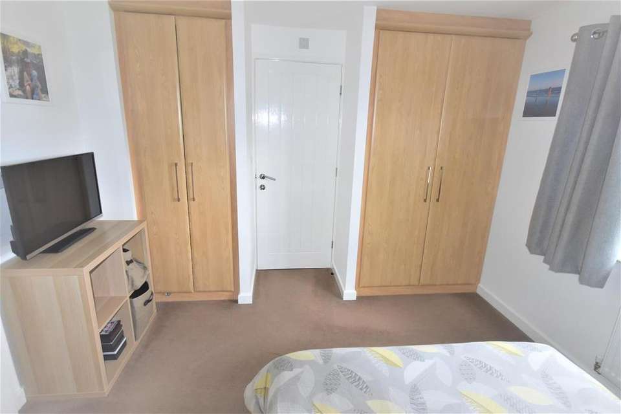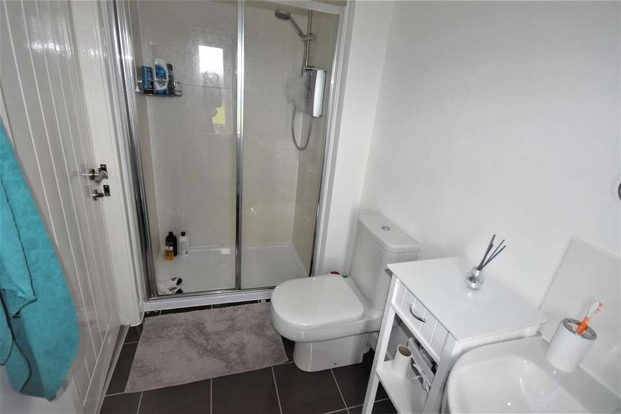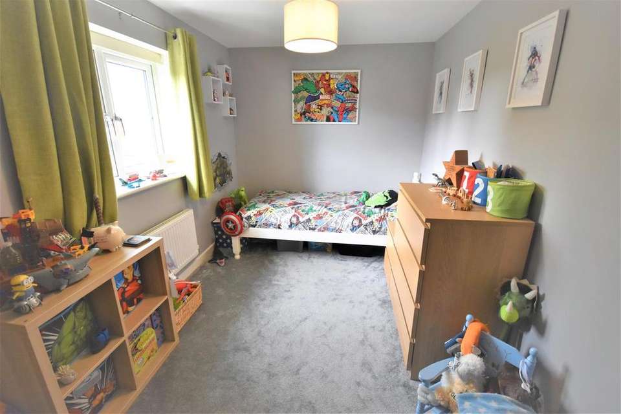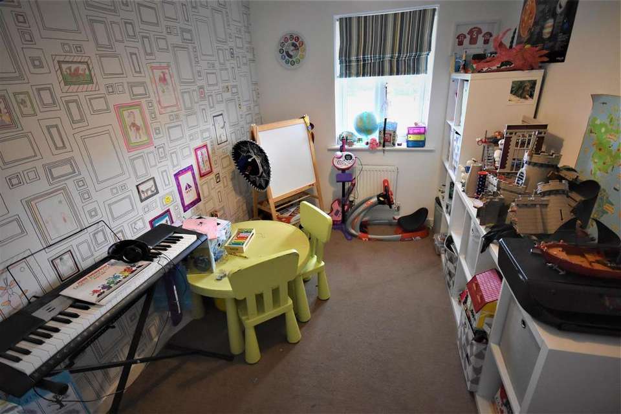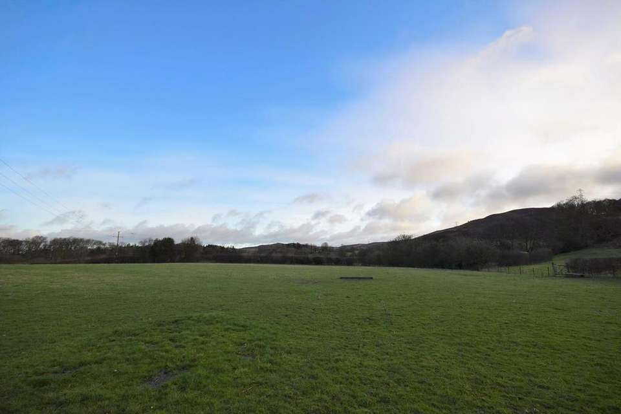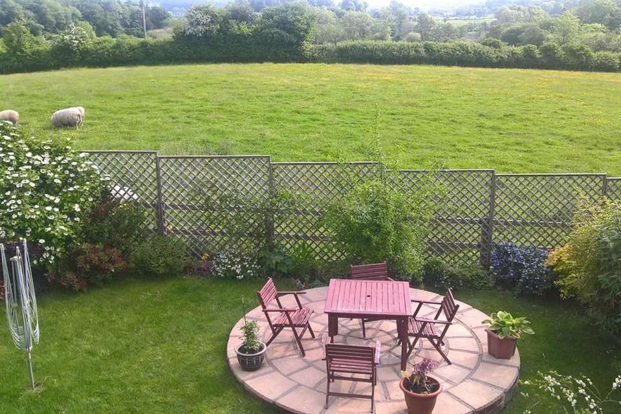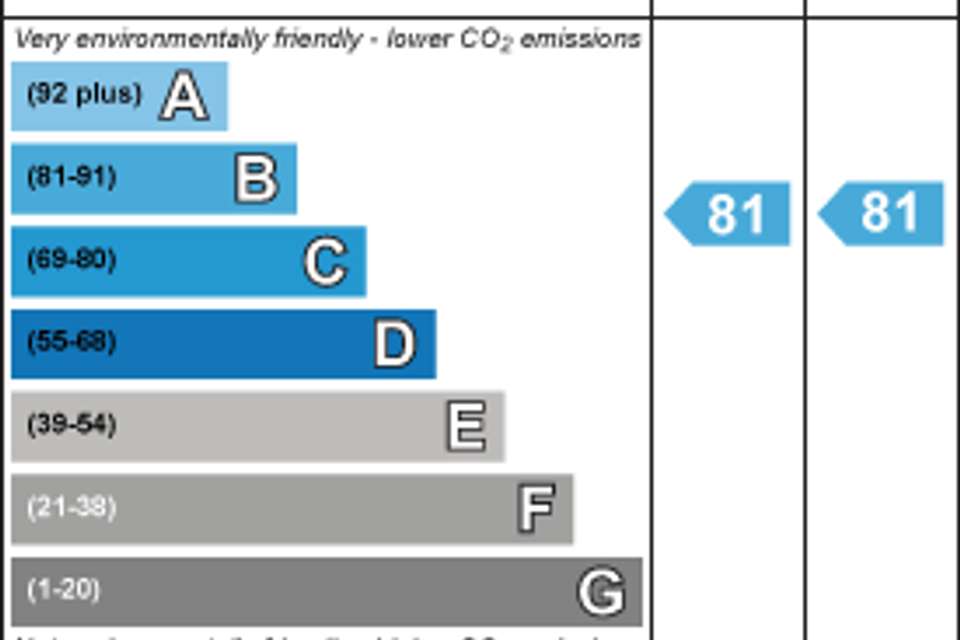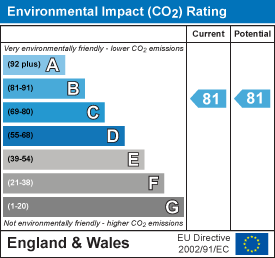4 bedroom house for sale
Trem Y Grug, Llandegla, Wrexhamhouse
bedrooms
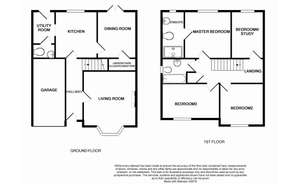
Property photos

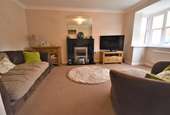
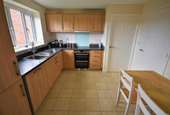
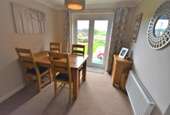
+16
Property description
This property will meet the needs and aspirations of the a family who wanted a STUNNING RURAL LOCATION AND THE CONVENIENCE OF A MODERN FAMILY HOME - well look no further. This is a modern, contemporary 4 bedroom home which is IMPRESSIVELY PRESENTED THROUGHOUT enjoying BEAUTIFUL RURAL VIEWS located on this SMALL, SELECT RESIDENTIAL DEVELOPMENT.
Internally the property has a CONTEMPORARY STYLED FITTED KITCHEN/BREAKFAST ROOM WITH A COMPREHENSIVE RANGE OF INTEGRATED APPLIANCES INCLUDING FRIDGE/FREEZER & DISHWASHER, separate utility room and downstairs wc. The living room has had a fire surround installed which is UNIQUE TO THIS DEVELOPMENT and is a GENEROUS SIZE reception room, it also boasts a SEPARATE DINING ROOM which has a PATIO DOOR giving access to the rear garden. Upstairs, there are four bedrooms including a LARGE MASTER BEDROOM which enjoys the ATTRACTIVE RURAL VIEWS for which the locality is well known for, as well as having FITTED WARDROBES & A WELL APPOINTED SHOWER EN SUITE.
Externally there is a SINGLE INTEGRATED GARAGE with an up and over door with a tarmacadam drive and pathway at the front and a small area laid to lawn at the side. At the rear of the property is an ENCLOSED, WELL PROPORTIONED LAWNED GARDEN WITH A PATIO AREA which overlooks open fields and meadows.
Entrance Hall - Hardwood floor with a small double glazed window in the front door and radiator. On the right hand side there is an internal door that leads into the lounge and a stairwell that leads to the first floor accommodation, straight ahead is the internal door that leads into the kitchen.
Living Room - 4.17m x 3.59m (13'8" x 11'9") - Spacious living room with cornice ceiling, front facing uPVC double glazed bay window, radiator and electric fire place.
Kitchen - 3.17m x 3.59m (10'4" x 11'9") - Rear facing uPVC double glazed window with a comprehensive range of contemporary styled base and wall kitchen cabinets with integrated appliances including electric oven, fridge freezer and dishwasher. Inset bowl and a half sink , single drainer and swan neck mixer tap as well as inset induction ceramic hob with extractor hood above. Radiator, spot light fitting and tiled floor.
Utility Room - 2.23m x 1.57m (7'3" x 5'1") - Rear facing double glazed external door leading to the rear garden. Part tiled wall with inset stainless steel sink and drain board. Space and connections for washing machine and tumble dryer and wall mounted gas fired combination boiler. Tiled Floor. Internal door leading to downstairs wc.
Downstairs Wc - 1.58m x 0.89m (5'2" x 2'11") - White suite comprising of pedestal wash hand basin with mixer tap and tiled splash back, low level WC with push button flush. Radiator, extractor and tiled floor.
Dining Room - 3.18m x 2.65m (10'5" x 8'8") - Rear facing uPVC double glazed double doors leading to the rear garden. Corniced ceiling, radiator and access to understairs cloakroom and store.
Landing - When ascending the staircase the handrail is on the left hand side with six internal doors running off the landing ( 4 bedrooms, bathroom and airing cupboard). Loft access hatch , hard wired smoke detector, ceiling rose with shade.
Master Bedroom - 3.19m x 3.17m (10'5" x 10'4") - Rear facing uPVC double glazed window and radiator. Ceiling-height built in wardrobes with internal door to en suite in between. TV and telephone point.
En-Suite - 2.90m x 1.39m (9'6" x 4'6") - White suite comprising of fully tiled shower cubicle with electric shower, pedestal wash hand basin and close coupled WC. Rear facing uPVC double glazed window and radiator. Tiled floor.
Bedroom2 - 3.32m x 3.17 (10'10" x 10'4") - Front facing uPVC double glazed window and radiator.Ceiling rose and shade.
Bedroom 3 - 4.12m x 2.37m (13'6" x 7'9") - Front facing uPVC double glazed window and radiator. Ceiling rose and shade.
Bedroom 4/ Playroom/Study - 3.19m x 2.20m (10'5" x 7'2" ) - Rear facing uPVC double glazed window and radiator. Ceiling rose and shade.
Family Bathroom - 2.17m x 1.99 (7'1" x 6'6") - White suite comprising fully tiled bath section with built-in electric shower and screen, pedestal wash hand basin and close coupled WC. Tiled floor.
Integral Garage - Single garage with an up and over door. Electric power points and lighting with work bench to the rear.
Rear Garden - Mostly laid with lawn with border shrubs and plants. Light rear wooden screening, stone circular patio and external water tap.
Disclaimer - We would like to point out that all measurements, floor plans and photographs are for guidance purposes only (photographs may be taken with a wide angled/zoom lens), and dimensions, shapes and precise locations may differ to those set out in these sales particulars which are approximate and intended for guidance purposes only.
These particulars, whilst believed to be accurate are set out as a general outline only for guidance and do not constitute any part of an offer or contract. Intending purchasers should not rely on them as statements of representation of fact, but most satisfy themselves by inspection or otherwise as to their accuracy. No person in this firms employment has the authority to make or give any representation or warranty in respect of the property.
Internally the property has a CONTEMPORARY STYLED FITTED KITCHEN/BREAKFAST ROOM WITH A COMPREHENSIVE RANGE OF INTEGRATED APPLIANCES INCLUDING FRIDGE/FREEZER & DISHWASHER, separate utility room and downstairs wc. The living room has had a fire surround installed which is UNIQUE TO THIS DEVELOPMENT and is a GENEROUS SIZE reception room, it also boasts a SEPARATE DINING ROOM which has a PATIO DOOR giving access to the rear garden. Upstairs, there are four bedrooms including a LARGE MASTER BEDROOM which enjoys the ATTRACTIVE RURAL VIEWS for which the locality is well known for, as well as having FITTED WARDROBES & A WELL APPOINTED SHOWER EN SUITE.
Externally there is a SINGLE INTEGRATED GARAGE with an up and over door with a tarmacadam drive and pathway at the front and a small area laid to lawn at the side. At the rear of the property is an ENCLOSED, WELL PROPORTIONED LAWNED GARDEN WITH A PATIO AREA which overlooks open fields and meadows.
Entrance Hall - Hardwood floor with a small double glazed window in the front door and radiator. On the right hand side there is an internal door that leads into the lounge and a stairwell that leads to the first floor accommodation, straight ahead is the internal door that leads into the kitchen.
Living Room - 4.17m x 3.59m (13'8" x 11'9") - Spacious living room with cornice ceiling, front facing uPVC double glazed bay window, radiator and electric fire place.
Kitchen - 3.17m x 3.59m (10'4" x 11'9") - Rear facing uPVC double glazed window with a comprehensive range of contemporary styled base and wall kitchen cabinets with integrated appliances including electric oven, fridge freezer and dishwasher. Inset bowl and a half sink , single drainer and swan neck mixer tap as well as inset induction ceramic hob with extractor hood above. Radiator, spot light fitting and tiled floor.
Utility Room - 2.23m x 1.57m (7'3" x 5'1") - Rear facing double glazed external door leading to the rear garden. Part tiled wall with inset stainless steel sink and drain board. Space and connections for washing machine and tumble dryer and wall mounted gas fired combination boiler. Tiled Floor. Internal door leading to downstairs wc.
Downstairs Wc - 1.58m x 0.89m (5'2" x 2'11") - White suite comprising of pedestal wash hand basin with mixer tap and tiled splash back, low level WC with push button flush. Radiator, extractor and tiled floor.
Dining Room - 3.18m x 2.65m (10'5" x 8'8") - Rear facing uPVC double glazed double doors leading to the rear garden. Corniced ceiling, radiator and access to understairs cloakroom and store.
Landing - When ascending the staircase the handrail is on the left hand side with six internal doors running off the landing ( 4 bedrooms, bathroom and airing cupboard). Loft access hatch , hard wired smoke detector, ceiling rose with shade.
Master Bedroom - 3.19m x 3.17m (10'5" x 10'4") - Rear facing uPVC double glazed window and radiator. Ceiling-height built in wardrobes with internal door to en suite in between. TV and telephone point.
En-Suite - 2.90m x 1.39m (9'6" x 4'6") - White suite comprising of fully tiled shower cubicle with electric shower, pedestal wash hand basin and close coupled WC. Rear facing uPVC double glazed window and radiator. Tiled floor.
Bedroom2 - 3.32m x 3.17 (10'10" x 10'4") - Front facing uPVC double glazed window and radiator.Ceiling rose and shade.
Bedroom 3 - 4.12m x 2.37m (13'6" x 7'9") - Front facing uPVC double glazed window and radiator. Ceiling rose and shade.
Bedroom 4/ Playroom/Study - 3.19m x 2.20m (10'5" x 7'2" ) - Rear facing uPVC double glazed window and radiator. Ceiling rose and shade.
Family Bathroom - 2.17m x 1.99 (7'1" x 6'6") - White suite comprising fully tiled bath section with built-in electric shower and screen, pedestal wash hand basin and close coupled WC. Tiled floor.
Integral Garage - Single garage with an up and over door. Electric power points and lighting with work bench to the rear.
Rear Garden - Mostly laid with lawn with border shrubs and plants. Light rear wooden screening, stone circular patio and external water tap.
Disclaimer - We would like to point out that all measurements, floor plans and photographs are for guidance purposes only (photographs may be taken with a wide angled/zoom lens), and dimensions, shapes and precise locations may differ to those set out in these sales particulars which are approximate and intended for guidance purposes only.
These particulars, whilst believed to be accurate are set out as a general outline only for guidance and do not constitute any part of an offer or contract. Intending purchasers should not rely on them as statements of representation of fact, but most satisfy themselves by inspection or otherwise as to their accuracy. No person in this firms employment has the authority to make or give any representation or warranty in respect of the property.
Council tax
First listed
Over a month agoEnergy Performance Certificate
Trem Y Grug, Llandegla, Wrexham
Placebuzz mortgage repayment calculator
Monthly repayment
The Est. Mortgage is for a 25 years repayment mortgage based on a 10% deposit and a 5.5% annual interest. It is only intended as a guide. Make sure you obtain accurate figures from your lender before committing to any mortgage. Your home may be repossessed if you do not keep up repayments on a mortgage.
Trem Y Grug, Llandegla, Wrexham - Streetview
DISCLAIMER: Property descriptions and related information displayed on this page are marketing materials provided by Belvoir - Wrexham. Placebuzz does not warrant or accept any responsibility for the accuracy or completeness of the property descriptions or related information provided here and they do not constitute property particulars. Please contact Belvoir - Wrexham for full details and further information.





