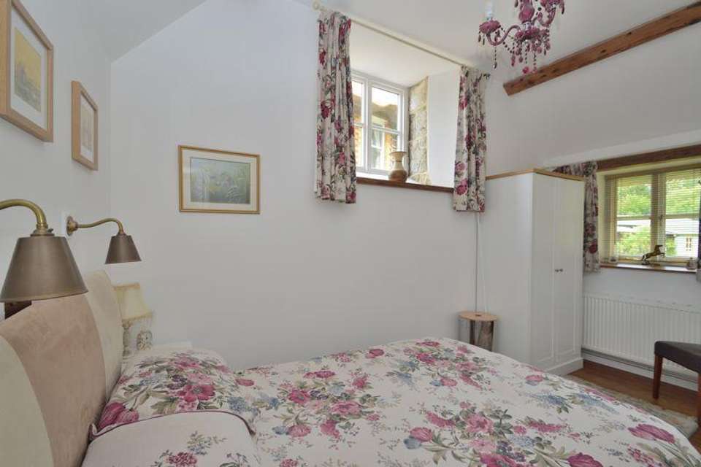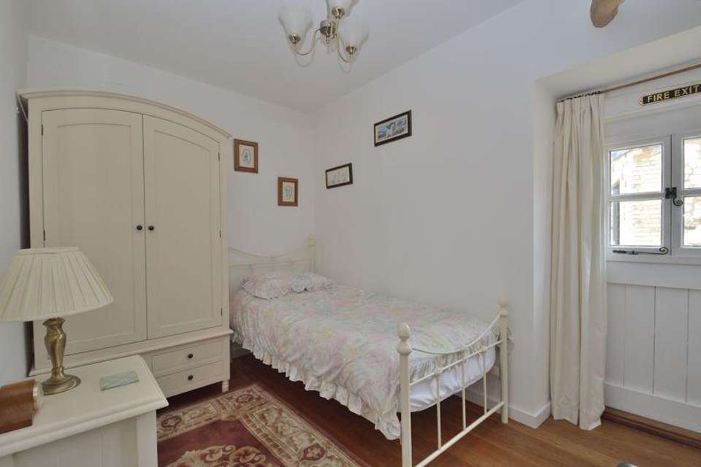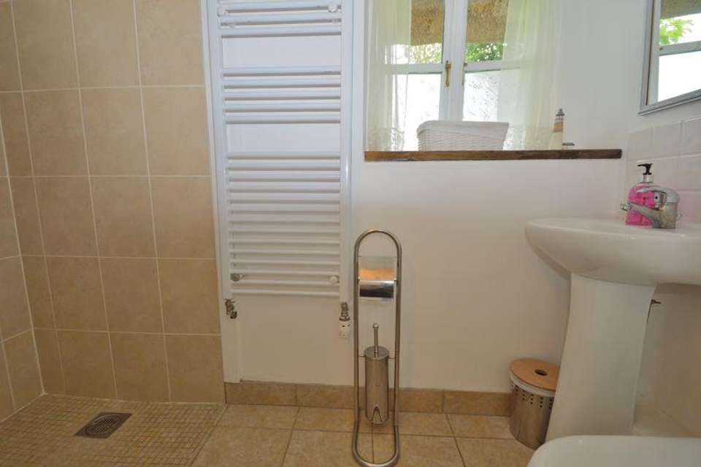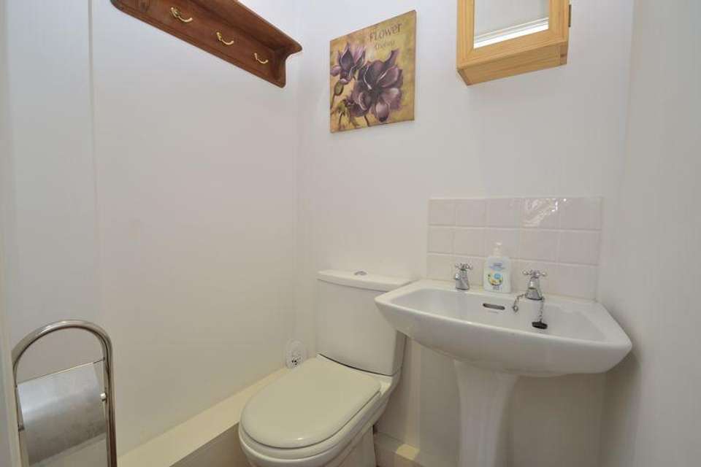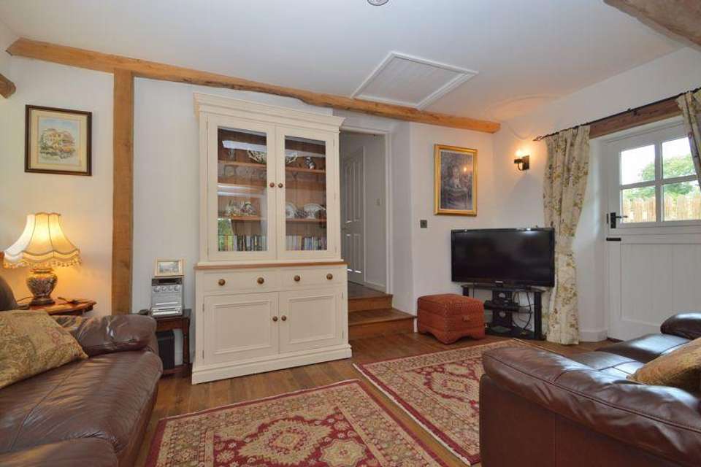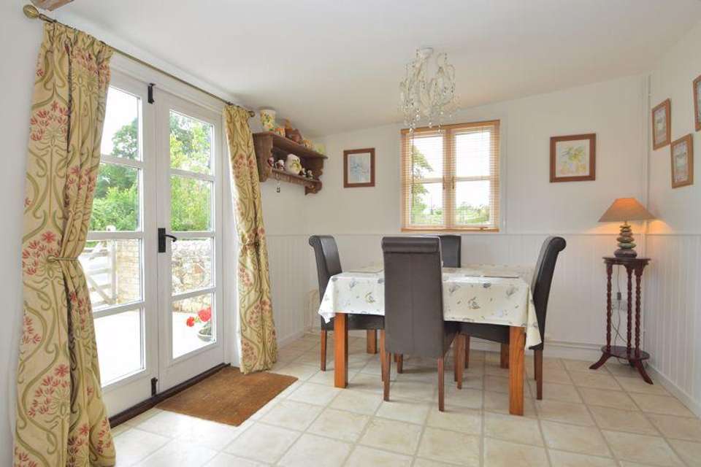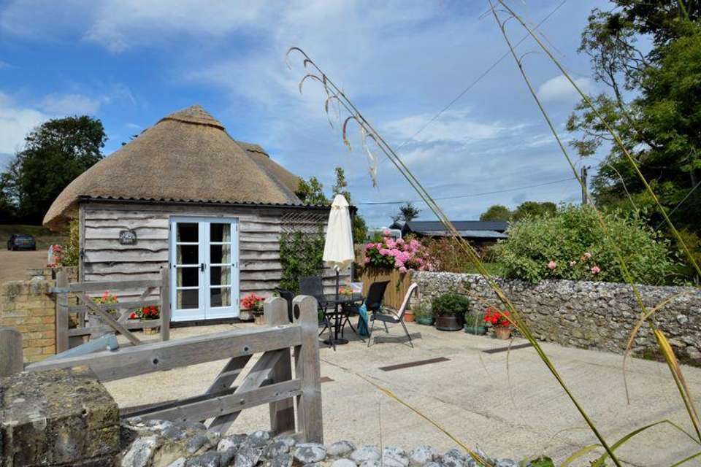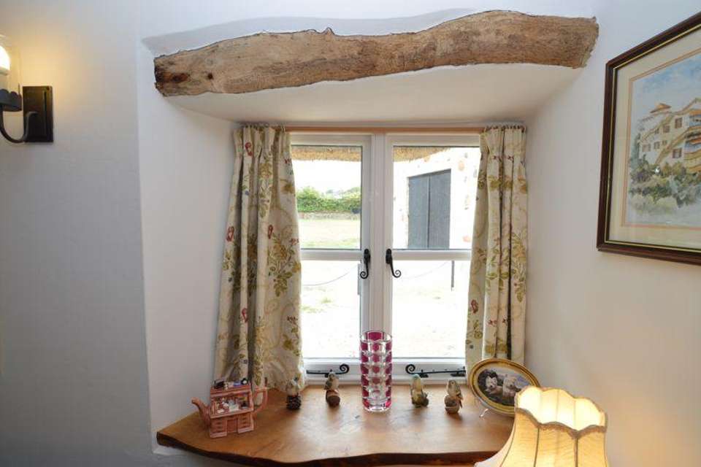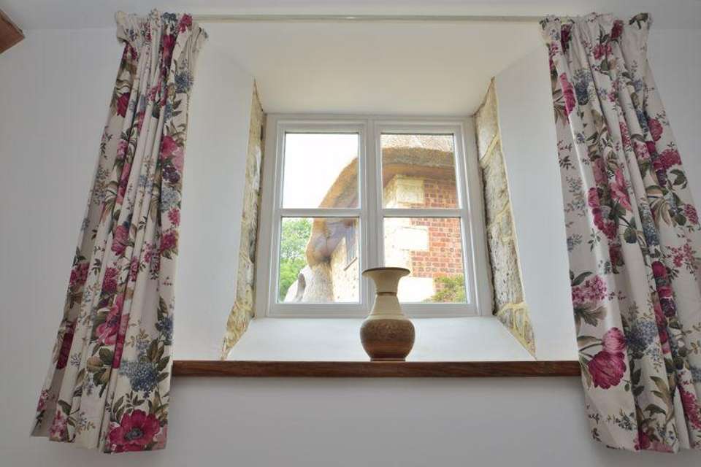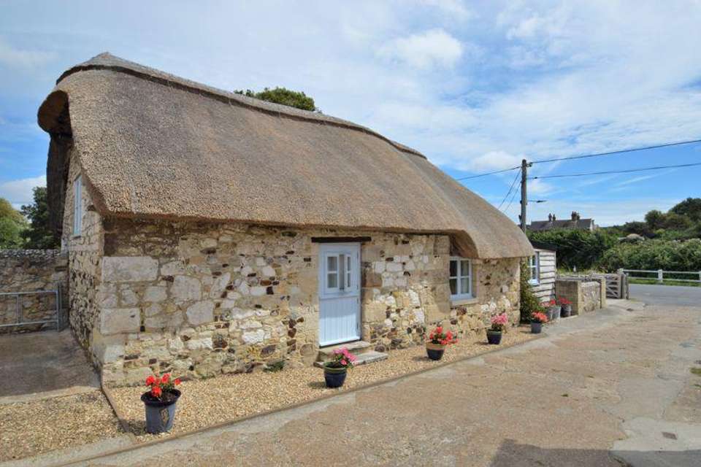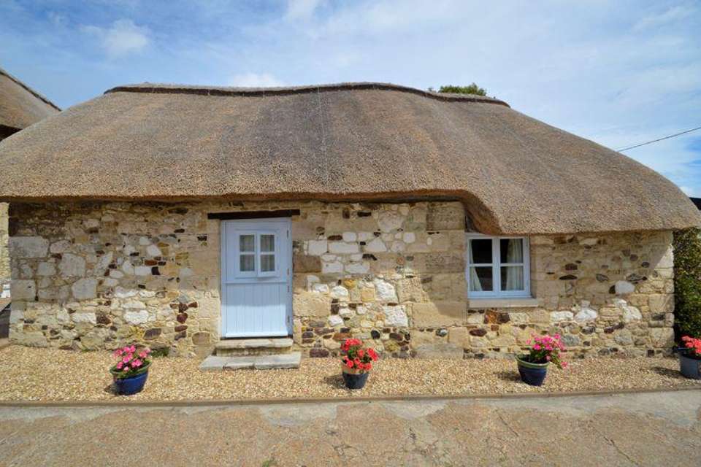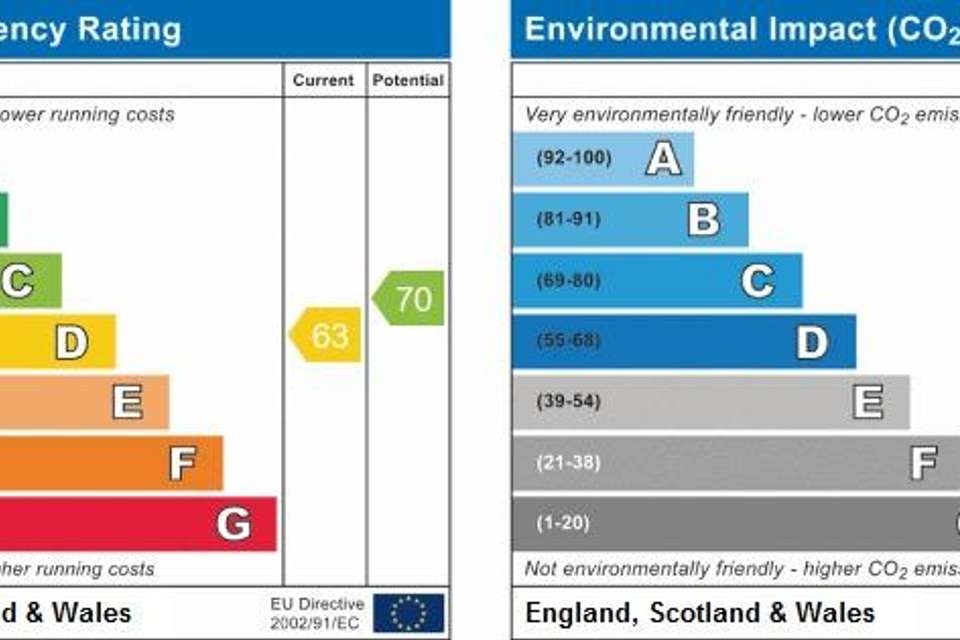2 bedroom property for sale
Middletonproperty
bedrooms
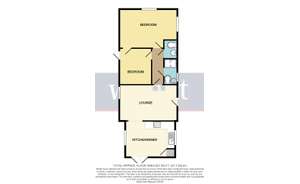
Property photos

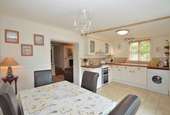
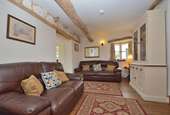
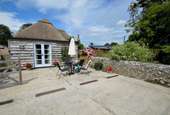
+12
Property description
Dating back to the 17th Century, this beautifully presented Grade II listed holiday cottage is nestled within the small hamlet of Middleton on the fringes of Freshwater Bay, yet also a short walk to the amenities of Freshwater village. The property has been restored throughout and retains many character features which include exposed sections of the original stone walls, wooden beams and deep set window sills. Stable doors, wooden floors and the recently upgraded thatch roof are also some of the charm this property has to offer. Due to the sympathetic refurbishment the cottage has undergone there are many up to date benefits too; from having a fitted kitchen, wet room, two wc's, modern electric heating via radiators and deceptively spacious rooms. Currently the cottage is a successful holiday let business with many visitors coming to visit the home year on year. We feel this is a must to view, so please contact the agents in Freshwater on[use Contact Agent Button] to arrange your appointment today.
Freshwater village is easily reached via a footpath directly outside of the cottage, and there you will find a number of facilities including a Sainsbury's local, Co-Op stores, library, hairdressers, doctors and health centre, pharmacy, dentists, West Wight Leisure Centre and a number of regular bus routes serving Newport centre and Yarmouth. There are also some lovely cafes and eateries all within the village. Freshwater Bay is only 2mins away and there you will find walks to Tennyson and Afton Downs and a selection of cafes and tea rooms, the thatched church of St Agnes and the bay itself with its stunning pebble beach. A local shop called 'Orchards' is within easy walking distance and the Piano Cafe which serves Barista made coffee, cakes and nibbles is also very close by.
Doors to:
Kitchen/Breakfast Room - 15' 6'' x 9' 7'' (4.72m x 2.92m)
Country style with range of wall and floor mounted units and solid wood worktops over, plumbing for washing machine, space for electric cooker with extractor over, space for fridge, inset 1 1/2 ceramic sink and drainer with wooden double glazed window over, tiled splash backs, radiator, wooden double glazed window to rear, space for table and chairs, opening to:
Lounge/Snug - 14' 11'' x 9' 5'' (4.54m x 2.87m)
A lovely snug room with exposed beams and exposed sections of the original stone wall, wooden double glazed window to rear with deep set sill, wooden floor, stable door, loft hatch, radiator, steps up to:
Inner Hall
Loft access, wooden floor, doors off
Bedroom 1 - 14' 4'' x 7' 9'' (4.37m x 2.36m)
An impressive room with high ceiling and lovely high window with deep sill and exposed stone, another window to the rear with deep sill, radiator, wooden floor, connecting door to bedroom 2.
Bedroom 2 - 10' 9'' x 7' 2'' (3.27m x 2.18m)
Wooden floor, exposed original wooden 'beam', high ceiling, door to front, vertical radiator.
Separate wc
Exposed wooden beam, wooden floor, low level wc, pedestal hand wash basin, tiled splash backs, extractor fan
Shower Room
Walk in shower cubicle with mixer shower and tiled surround, heated towel ladder, low level wc, pedestal hand wash basin, window to rear with deep set sill, tiled floor.
Outside
The property benefits from having an outside courtyard style dining area which is enclosed by stone wall and gated front access and which also incorporates the parking area. There is also a section to the rear of the cottage which gives access to the stable door leading to the lounge and has a shingled bedding area.
Parking
The parking is within the courtyard and is accessed through double gates.
Services
Unconfirmed mains drainage, electric and telephone line
Tenure
Freehold - 52 week holiday use restriction
Council Tax
Band - TBC
Agents Notes
Our particulars are designed to give a fair description of the property, but if there is any point of special importance to you we will be pleased to check the information for you. None of the appliances or services have been tested, should you require to have tests carried out, we will be happy to arrange this for you. Nothing in these particulars is intended to indicate that any carpets or curtains, furnishings or fittings, electrical goods (whether wired in or not), gas fires or light fitments, or any other fixtures not expressly included, are part of the property offered for sale.
Freshwater village is easily reached via a footpath directly outside of the cottage, and there you will find a number of facilities including a Sainsbury's local, Co-Op stores, library, hairdressers, doctors and health centre, pharmacy, dentists, West Wight Leisure Centre and a number of regular bus routes serving Newport centre and Yarmouth. There are also some lovely cafes and eateries all within the village. Freshwater Bay is only 2mins away and there you will find walks to Tennyson and Afton Downs and a selection of cafes and tea rooms, the thatched church of St Agnes and the bay itself with its stunning pebble beach. A local shop called 'Orchards' is within easy walking distance and the Piano Cafe which serves Barista made coffee, cakes and nibbles is also very close by.
Doors to:
Kitchen/Breakfast Room - 15' 6'' x 9' 7'' (4.72m x 2.92m)
Country style with range of wall and floor mounted units and solid wood worktops over, plumbing for washing machine, space for electric cooker with extractor over, space for fridge, inset 1 1/2 ceramic sink and drainer with wooden double glazed window over, tiled splash backs, radiator, wooden double glazed window to rear, space for table and chairs, opening to:
Lounge/Snug - 14' 11'' x 9' 5'' (4.54m x 2.87m)
A lovely snug room with exposed beams and exposed sections of the original stone wall, wooden double glazed window to rear with deep set sill, wooden floor, stable door, loft hatch, radiator, steps up to:
Inner Hall
Loft access, wooden floor, doors off
Bedroom 1 - 14' 4'' x 7' 9'' (4.37m x 2.36m)
An impressive room with high ceiling and lovely high window with deep sill and exposed stone, another window to the rear with deep sill, radiator, wooden floor, connecting door to bedroom 2.
Bedroom 2 - 10' 9'' x 7' 2'' (3.27m x 2.18m)
Wooden floor, exposed original wooden 'beam', high ceiling, door to front, vertical radiator.
Separate wc
Exposed wooden beam, wooden floor, low level wc, pedestal hand wash basin, tiled splash backs, extractor fan
Shower Room
Walk in shower cubicle with mixer shower and tiled surround, heated towel ladder, low level wc, pedestal hand wash basin, window to rear with deep set sill, tiled floor.
Outside
The property benefits from having an outside courtyard style dining area which is enclosed by stone wall and gated front access and which also incorporates the parking area. There is also a section to the rear of the cottage which gives access to the stable door leading to the lounge and has a shingled bedding area.
Parking
The parking is within the courtyard and is accessed through double gates.
Services
Unconfirmed mains drainage, electric and telephone line
Tenure
Freehold - 52 week holiday use restriction
Council Tax
Band - TBC
Agents Notes
Our particulars are designed to give a fair description of the property, but if there is any point of special importance to you we will be pleased to check the information for you. None of the appliances or services have been tested, should you require to have tests carried out, we will be happy to arrange this for you. Nothing in these particulars is intended to indicate that any carpets or curtains, furnishings or fittings, electrical goods (whether wired in or not), gas fires or light fitments, or any other fixtures not expressly included, are part of the property offered for sale.
Council tax
First listed
Over a month agoEnergy Performance Certificate
Middleton
Placebuzz mortgage repayment calculator
Monthly repayment
The Est. Mortgage is for a 25 years repayment mortgage based on a 10% deposit and a 5.5% annual interest. It is only intended as a guide. Make sure you obtain accurate figures from your lender before committing to any mortgage. Your home may be repossessed if you do not keep up repayments on a mortgage.
Middleton - Streetview
DISCLAIMER: Property descriptions and related information displayed on this page are marketing materials provided by The Wright Estate Agency - Freshwater. Placebuzz does not warrant or accept any responsibility for the accuracy or completeness of the property descriptions or related information provided here and they do not constitute property particulars. Please contact The Wright Estate Agency - Freshwater for full details and further information.





