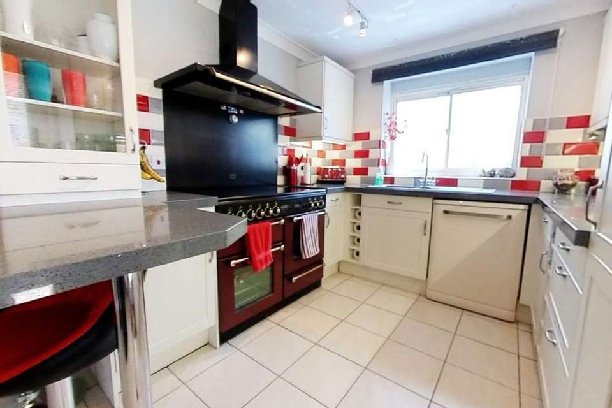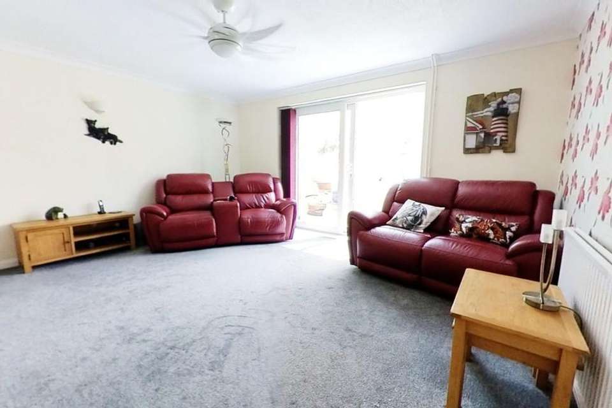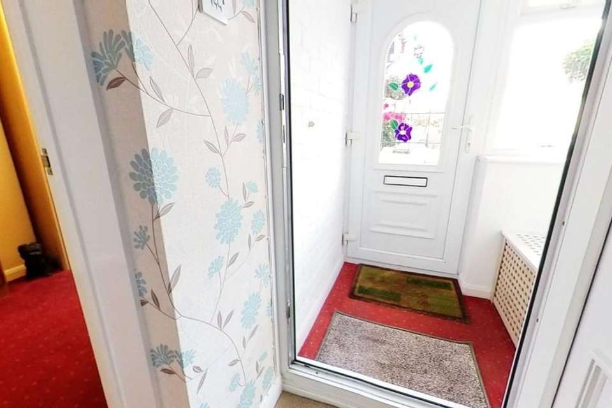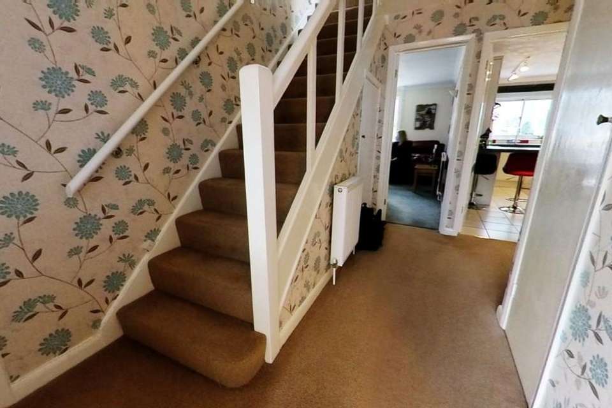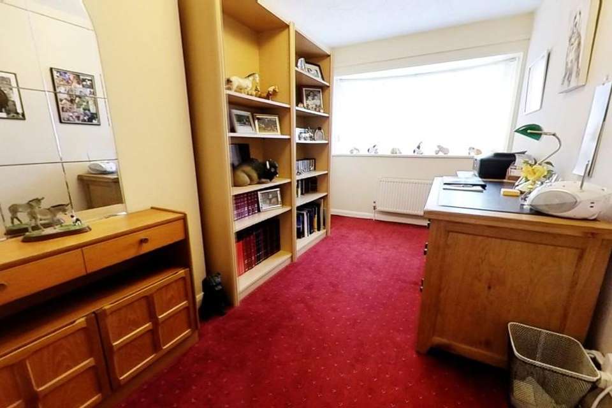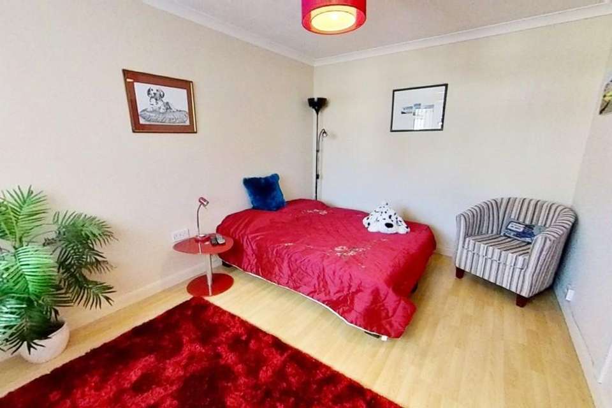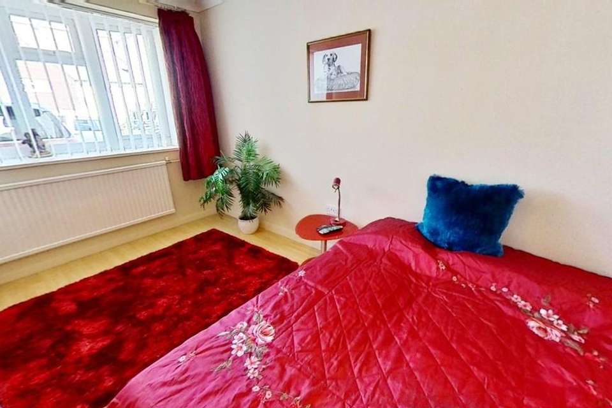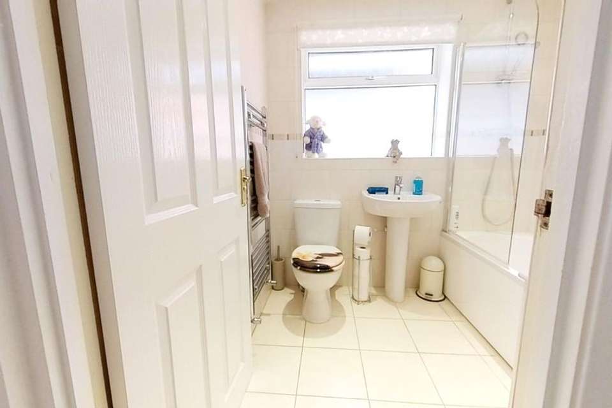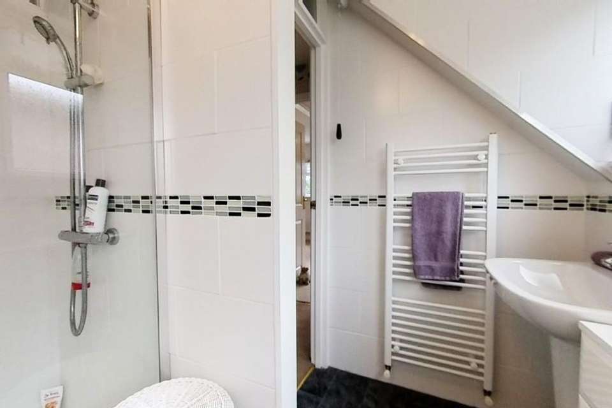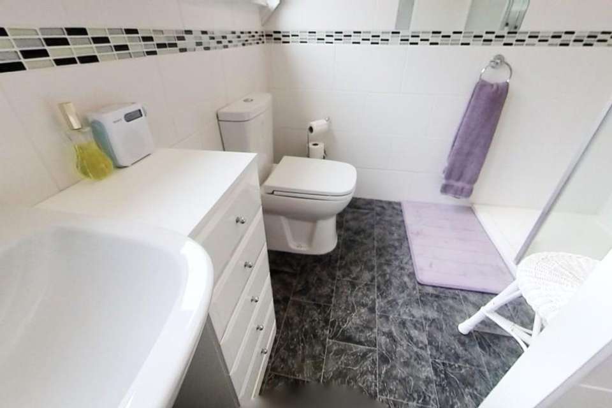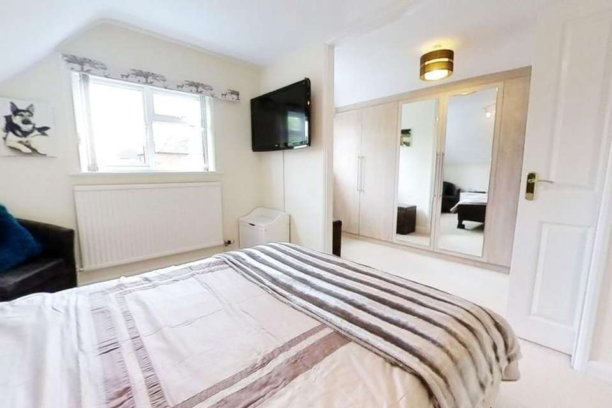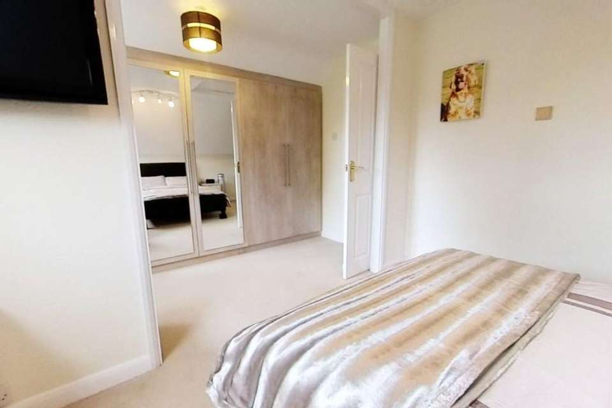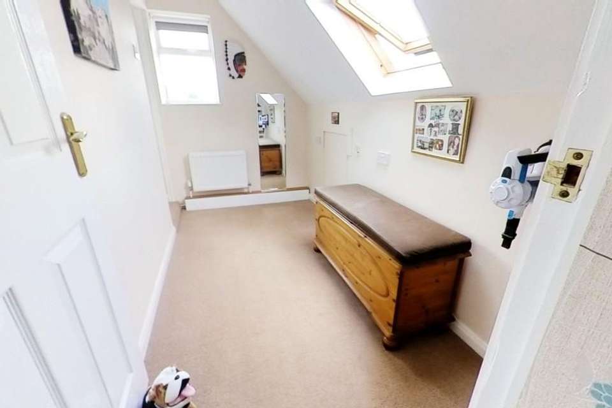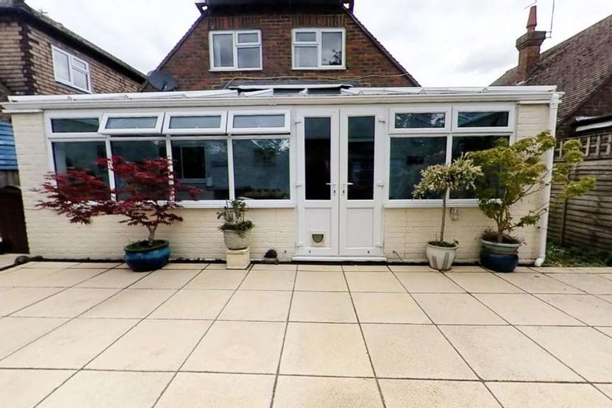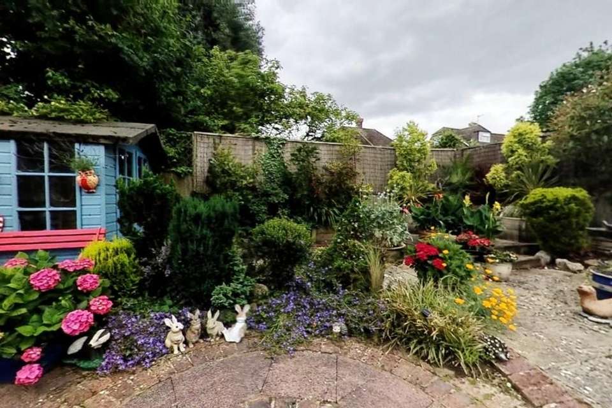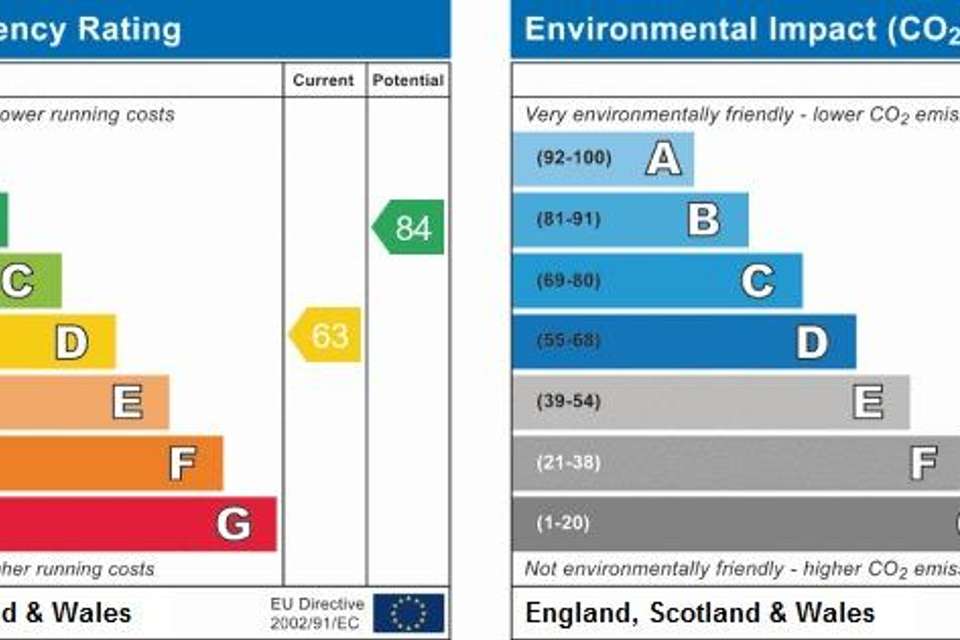Studio flat for sale
Lansdowne Way, Hailshamstudio Flat
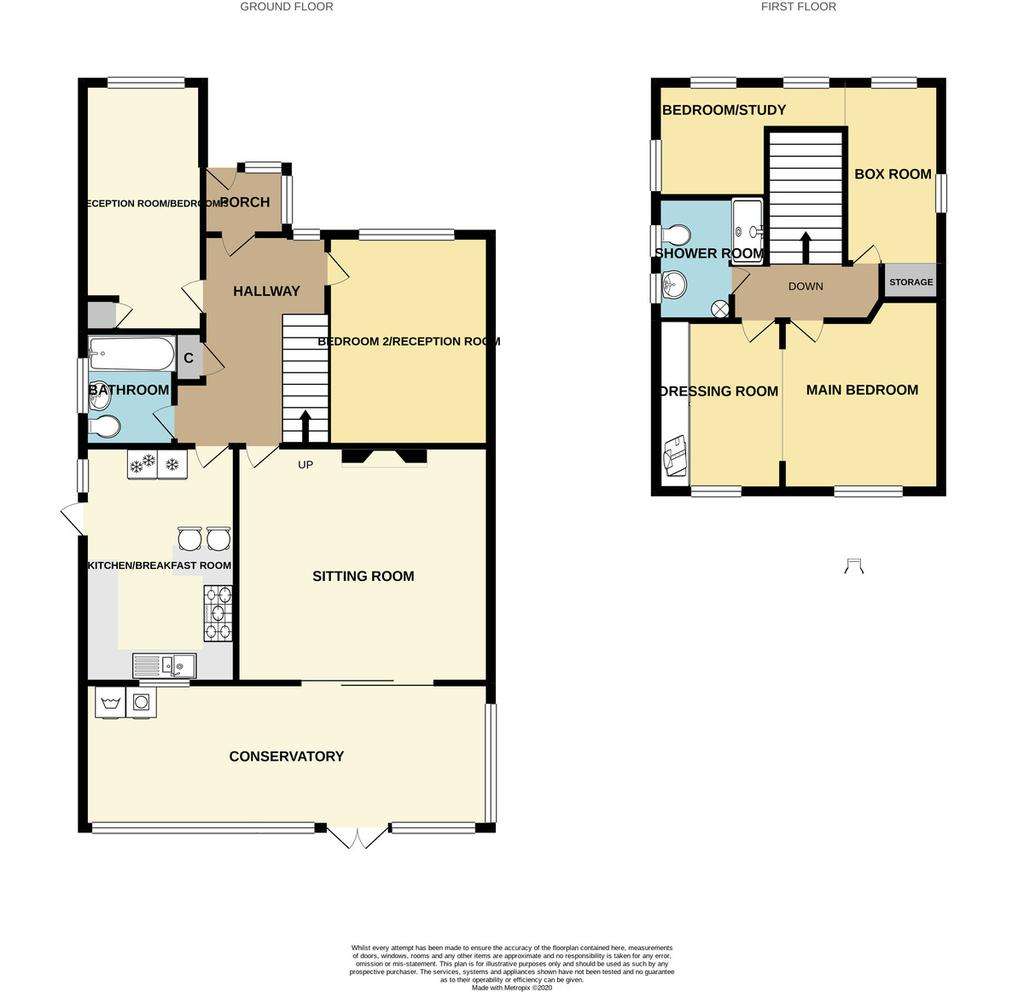
Property photos

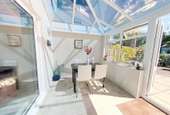
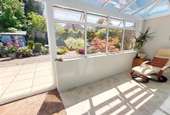
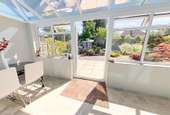
+16
Property description
ENTRANCE PORCH
ENTRANCE DOOR
HALLWAY Tall cupboard with shelving. Understairs storage cupboard. Radiator.
RECEPTION ROOM 2 14' 11" x 7' 0" (4.55m x 2.15m) Bay window to front elevation. Built in floor to ceiling cupboard housing wall mounted boiler. Radiator.
BEDROOM 2 12' 7" x 9' 3" (3.86m x 2.83m) Bay window to front elevation. Radiator.
BATHROOM Opaque window to side elevation. White suite comprising panel bath with shower over. Pedestal wash hand basin and close coupled W.C. Heated towel rail. Fully tiled walls
SITTING ROOM 15' 4" x 14' 0" (4.68m x 4.28m) Sliding patio doors to rear. Feature fireplace. Radiators.
CONSERVATORY French doors opening onto rear garden Discreetly placed UTILITY AREA with appliance spaces behind attractive unit doors for washing machine and tumble dryer and further storage space.
KITCHEN/BREAKFAST ROOM 14' 0" x 8' 10" (4.28m x 2.7m) Window to rear. Further window and door to side. Very attractive shaker style ivory fronted wall, display and base units with co-ordinating worksurfaces and breakfast bar. Inset 1.5 bowl composite single drainer sink unit. Part tiled walls. Space for tall fridge/freezer. Plumbing for dishwasher.Radiator. Rangemaster double oven with grill. Matching splashback and overhead extractor unit.
LANDING Built in airing cupboard housing hot water cylinder.
MAIN BEDROOM WITH DRESSING AREA 18' 2" x 14' 0" narrowing to 11' (5.54m x 4.27m) Windows to rear. Radiators. Wall to wall built in wardrobes.
SHOWER ROOM Twin opaque windows to side elevation. white suite comprising a large walk in shower, close coupled W.C. and wall hung wash hand basin. Fully tiled walls. Heated Towel rail.
NURSERY/STUDY 7' 6" x 5' 0" (2.3m x 1.53m) Dual aspect with window to front and velux window to side. Eaves cupboard. Radiator.
STUDY/NURSERY/DRESSING AREA 10' 5" x 5' 5" (3.2m x 1.66m) Accessed via the previous room. Twin windows to front. Radiator. Eaves cupboard.
FRONT GARDEN Mainly paved for off street parking with partial overhead weather protection for a vehicle.
REAR GARDEN landscaped for easy maintenance with very attractive and fully stocked raised flower beds. Large paved area and dual rotunda paving. Side pedestrian access. Outside water tap. Summer House. Lighting.
ENTRANCE DOOR
HALLWAY Tall cupboard with shelving. Understairs storage cupboard. Radiator.
RECEPTION ROOM 2 14' 11" x 7' 0" (4.55m x 2.15m) Bay window to front elevation. Built in floor to ceiling cupboard housing wall mounted boiler. Radiator.
BEDROOM 2 12' 7" x 9' 3" (3.86m x 2.83m) Bay window to front elevation. Radiator.
BATHROOM Opaque window to side elevation. White suite comprising panel bath with shower over. Pedestal wash hand basin and close coupled W.C. Heated towel rail. Fully tiled walls
SITTING ROOM 15' 4" x 14' 0" (4.68m x 4.28m) Sliding patio doors to rear. Feature fireplace. Radiators.
CONSERVATORY French doors opening onto rear garden Discreetly placed UTILITY AREA with appliance spaces behind attractive unit doors for washing machine and tumble dryer and further storage space.
KITCHEN/BREAKFAST ROOM 14' 0" x 8' 10" (4.28m x 2.7m) Window to rear. Further window and door to side. Very attractive shaker style ivory fronted wall, display and base units with co-ordinating worksurfaces and breakfast bar. Inset 1.5 bowl composite single drainer sink unit. Part tiled walls. Space for tall fridge/freezer. Plumbing for dishwasher.Radiator. Rangemaster double oven with grill. Matching splashback and overhead extractor unit.
LANDING Built in airing cupboard housing hot water cylinder.
MAIN BEDROOM WITH DRESSING AREA 18' 2" x 14' 0" narrowing to 11' (5.54m x 4.27m) Windows to rear. Radiators. Wall to wall built in wardrobes.
SHOWER ROOM Twin opaque windows to side elevation. white suite comprising a large walk in shower, close coupled W.C. and wall hung wash hand basin. Fully tiled walls. Heated Towel rail.
NURSERY/STUDY 7' 6" x 5' 0" (2.3m x 1.53m) Dual aspect with window to front and velux window to side. Eaves cupboard. Radiator.
STUDY/NURSERY/DRESSING AREA 10' 5" x 5' 5" (3.2m x 1.66m) Accessed via the previous room. Twin windows to front. Radiator. Eaves cupboard.
FRONT GARDEN Mainly paved for off street parking with partial overhead weather protection for a vehicle.
REAR GARDEN landscaped for easy maintenance with very attractive and fully stocked raised flower beds. Large paved area and dual rotunda paving. Side pedestrian access. Outside water tap. Summer House. Lighting.
Council tax
First listed
Over a month agoEnergy Performance Certificate
Lansdowne Way, Hailsham
Placebuzz mortgage repayment calculator
Monthly repayment
The Est. Mortgage is for a 25 years repayment mortgage based on a 10% deposit and a 5.5% annual interest. It is only intended as a guide. Make sure you obtain accurate figures from your lender before committing to any mortgage. Your home may be repossessed if you do not keep up repayments on a mortgage.
Lansdowne Way, Hailsham - Streetview
DISCLAIMER: Property descriptions and related information displayed on this page are marketing materials provided by Angela Marden Estate Agents - Hailsham. Placebuzz does not warrant or accept any responsibility for the accuracy or completeness of the property descriptions or related information provided here and they do not constitute property particulars. Please contact Angela Marden Estate Agents - Hailsham for full details and further information.





