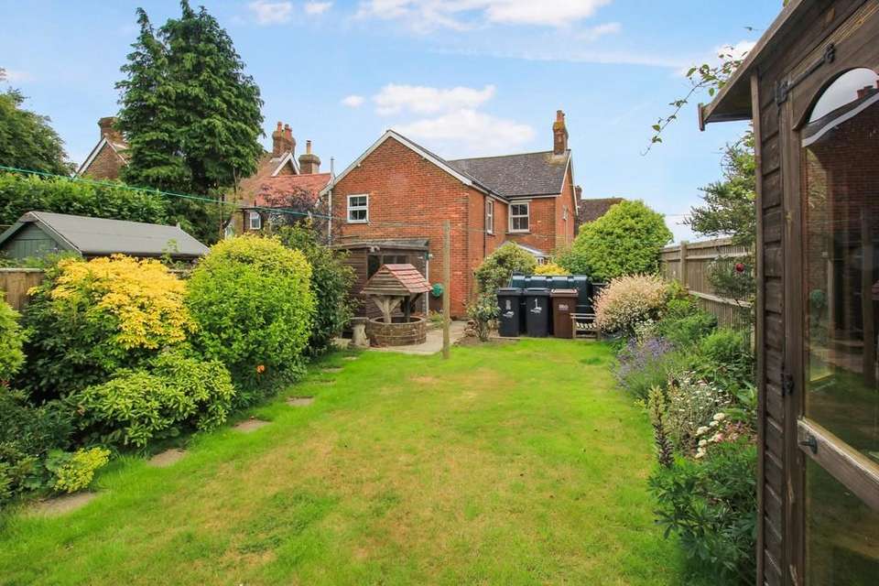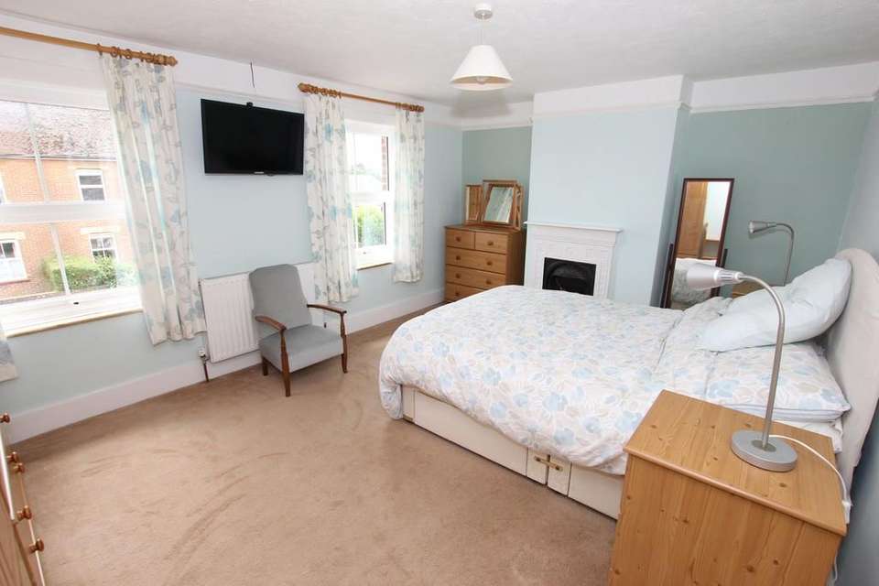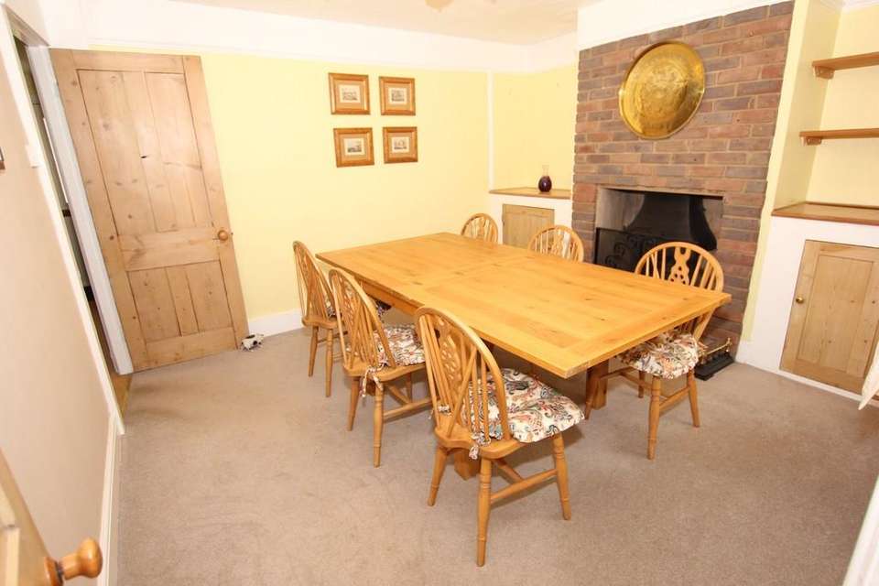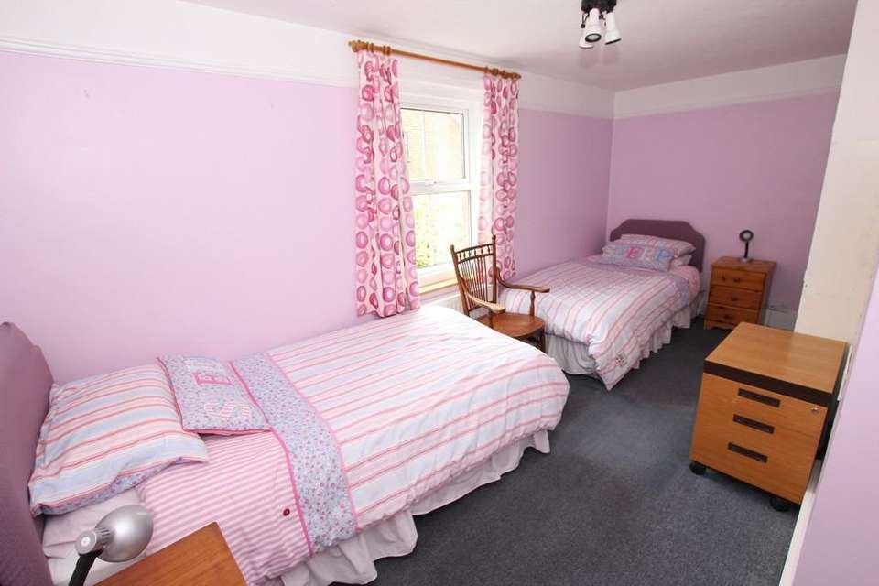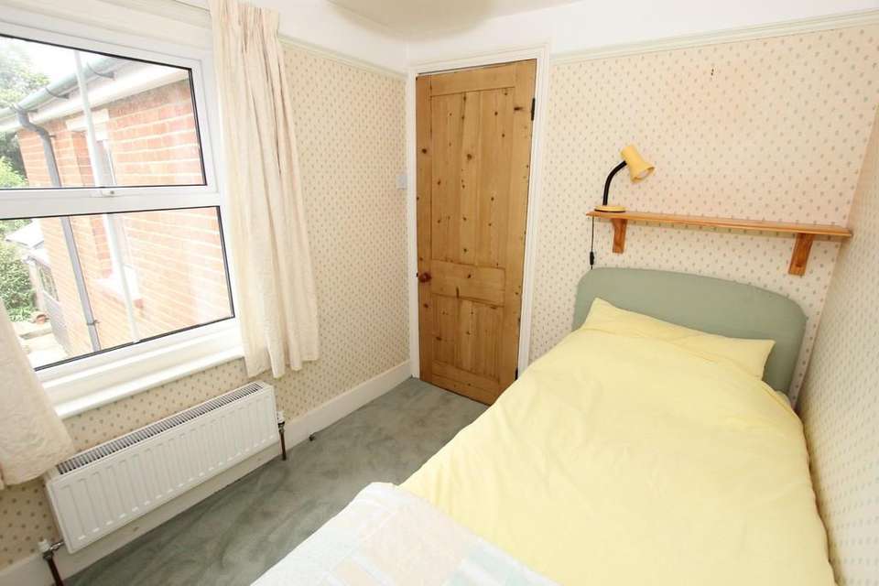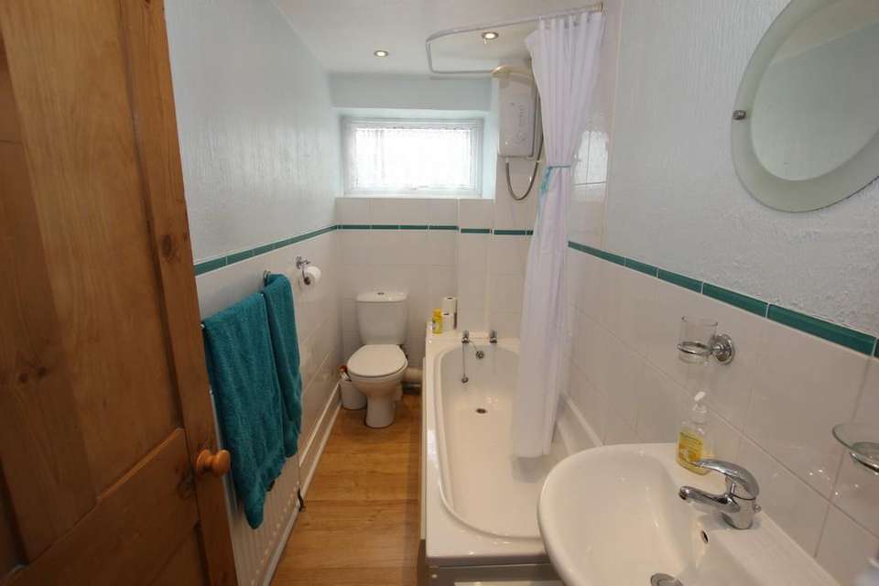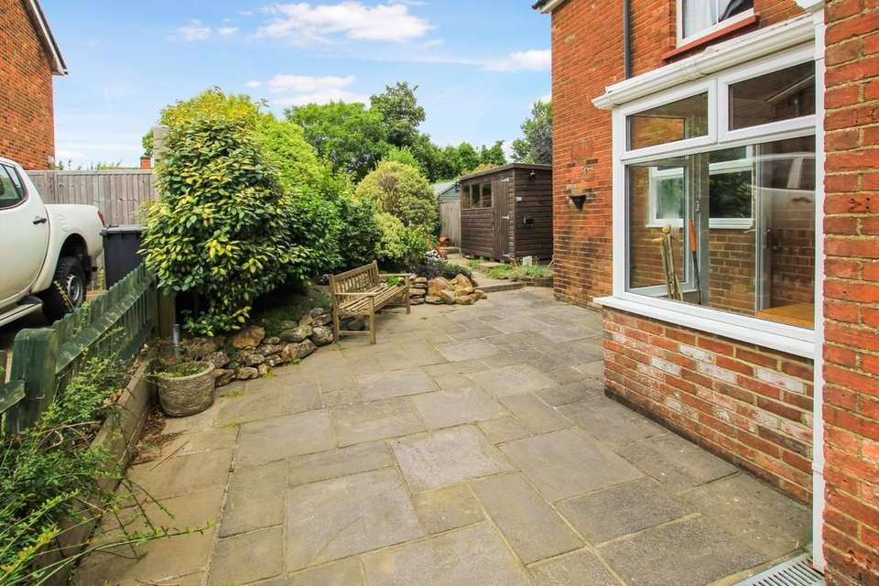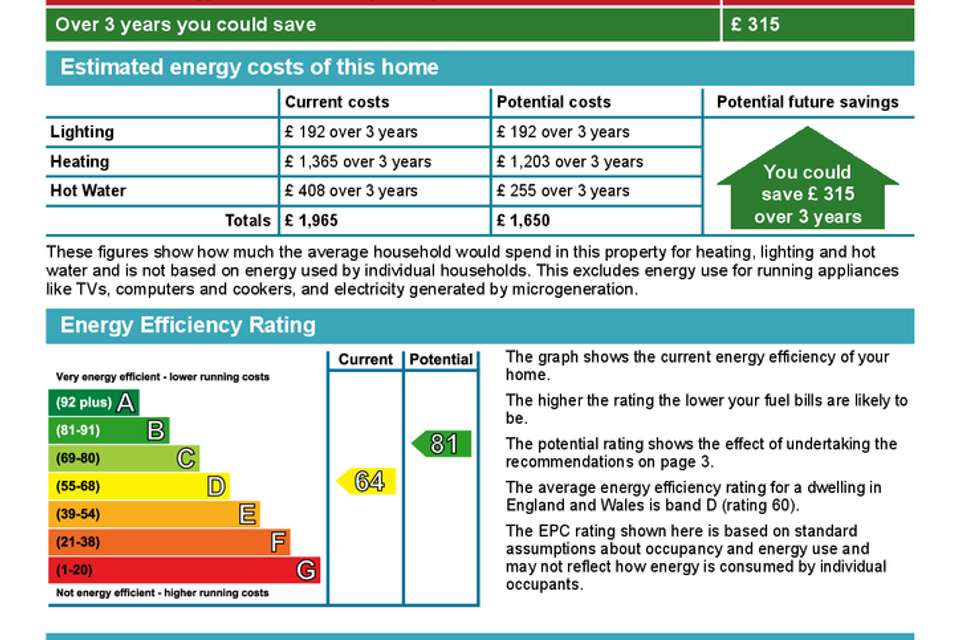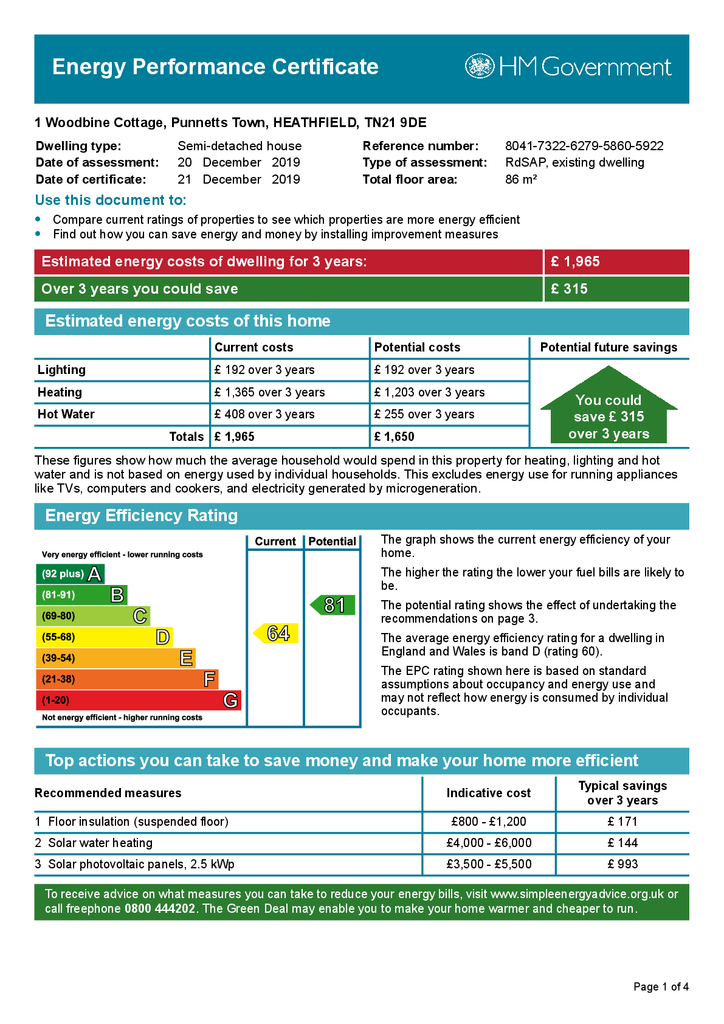3 bedroom semi-detached house for sale
Punnetts Town, Heathfieldsemi-detached house
bedrooms
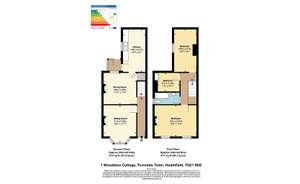
Property photos

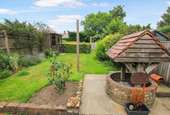
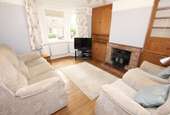
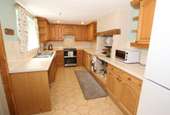
+8
Property description
A characterful three bedroom semi detached Victorian style house offering a homely feel throughout and benefiting from features such as wood burning stove and picture rails, coupled with a modern bathroom and pretty rear garden. The property is offered with no onward chain.
Recessed entrance porch with quarry tiled step and uPVC double glazed front door with leaded light stained glass obscure panels into:
ENTRANCE HALL: Stairs to first floor, radiator, range of exposed timber doors to:
SITTING ROOM: Bay window to front fitted with uPVC double glazed windows with radiators below. Central fitted wood burning stove upon brick hearth with tiled mantle and adjoining shelved storage either side of the chimney breast. Picture rail, wall light points. Oak effect timber flooring.
DINING ROOM: uPVC double glazed window to rear porch. Brick built fireplace with open grate with useful shelved storage to either side. Picture rail. Wall mounted central heating thermostat. Door to understairs storage cupboard. Radiator. Exposed timber door into:
KITCHEN: uPVC double glazed window to side and door giving access to rear porch. Range of roll top work surfaces with matching cupboard and drawer units under incorporating one and a half bowl inset stainless steel sink and drainer with mixer tap over. Integrated dishwasher with matching front panel. Space for oven with fitted extractor hood over. Matching wall mounted cupboards, recessed shelving, space for fridge/freezer and further appliances. Ceramic tiled flooring. Ceiling downlighters. Localised tiling. Radiator.
REAR PORCH: Quarry tiled flooring. uPVC double glazed windows and door to rear.
STAIRCASE FROM ENTRANCE HALL RISES TO A PART GALLERIED FIRST FLOOR LANDING: Access to loft space. Access to airing cupboard housing hot water tank with slatted shelving. Range of exposed timber doors to:
BEDROOM 1: uPVC double glazed windows to front incorporating stunning views over rooftops to the south coast in the distance. Feature fireplace with decorative surround, picture rail. Radiator.
BEDROOM 2: uPVC double glazed window to side. Range of built-in wardrobe cupboards and shelving. Picture rail. Radiator
BEDROOM 3: uPVC double glazed window to rear enjoying an aspect over the garden. Fitted wardrobe cupboard with linen storage over and shelving aside. Picture rail. Radiator.
BATHROOM: Fitted with a white suite comprising low level WC, pedestal wash basin with mixer tap over, panelled bath with 'Triton' shower unit over. Half height tiling to walls. Recessed ceiling downlighters. Shaver point. Radiator. Obscure uPVC double glazed window to rear.
OUTSIDE: To the front of the property is a picket fence and gate with brick paved pathway to front door and flower and shrub borders with brick edge work and areas of slate chippings. To the left of the property is a paved hardstanding (potentially suitable for parking subject to planning consent). This in turn leads to the rear garden itself where there are various areas of paved flagstone seating terracing, garden shed and summerhouse (each containing power and light), Victorian style well, areas of lawn, rustic trellis work and rear vegetable area, all being fence and hedge enclosed. Also outside is access to the oil tank and boiler and a latch door to an outside WC.
SITUATION: The property is most pleasantly situated within this favoured and popular Sussex village of Punnetts Town. The village itself enjoys a well regarded Primary School with the market town of Heathfield being reached within five minutes drive. In general the market town of Heathfield provides a range of shopping facilities some of an interesting independent nature with the backing of supermarkets of a national network. The area is well served with schooling for all age groups. Train stations at both Etchingham and Stonegate are approximately 9 miles distant, both providing a service of trains to London. The Spa town of Royal Tunbridge Wells with its excellent shopping, leisure and grammar schools is only approx 16 miles distant with the larger coastal towns of both Hastings and Eastbourne being reached within approximately 30 and 45 minutes drive respectively.
TENURE: Freehold
VIEWING: By appointment with Wood & Pilcher[use Contact Agent Button]
AGENTS NOTE: The seller informs us the loft has been insulated and there is cavity wall insulation at the property and a 'smart meter'.
In view of the restrictions imposed by the Government in relation to Coronavirus, a video has been produced of the property to enable you to obtain a better picture of it. We accept no liability for the content of the video and recommend a full physical viewing as usual (once restrictions are lifted) before you take steps in relation to the property (including incurring expenditure).
Recessed entrance porch with quarry tiled step and uPVC double glazed front door with leaded light stained glass obscure panels into:
ENTRANCE HALL: Stairs to first floor, radiator, range of exposed timber doors to:
SITTING ROOM: Bay window to front fitted with uPVC double glazed windows with radiators below. Central fitted wood burning stove upon brick hearth with tiled mantle and adjoining shelved storage either side of the chimney breast. Picture rail, wall light points. Oak effect timber flooring.
DINING ROOM: uPVC double glazed window to rear porch. Brick built fireplace with open grate with useful shelved storage to either side. Picture rail. Wall mounted central heating thermostat. Door to understairs storage cupboard. Radiator. Exposed timber door into:
KITCHEN: uPVC double glazed window to side and door giving access to rear porch. Range of roll top work surfaces with matching cupboard and drawer units under incorporating one and a half bowl inset stainless steel sink and drainer with mixer tap over. Integrated dishwasher with matching front panel. Space for oven with fitted extractor hood over. Matching wall mounted cupboards, recessed shelving, space for fridge/freezer and further appliances. Ceramic tiled flooring. Ceiling downlighters. Localised tiling. Radiator.
REAR PORCH: Quarry tiled flooring. uPVC double glazed windows and door to rear.
STAIRCASE FROM ENTRANCE HALL RISES TO A PART GALLERIED FIRST FLOOR LANDING: Access to loft space. Access to airing cupboard housing hot water tank with slatted shelving. Range of exposed timber doors to:
BEDROOM 1: uPVC double glazed windows to front incorporating stunning views over rooftops to the south coast in the distance. Feature fireplace with decorative surround, picture rail. Radiator.
BEDROOM 2: uPVC double glazed window to side. Range of built-in wardrobe cupboards and shelving. Picture rail. Radiator
BEDROOM 3: uPVC double glazed window to rear enjoying an aspect over the garden. Fitted wardrobe cupboard with linen storage over and shelving aside. Picture rail. Radiator.
BATHROOM: Fitted with a white suite comprising low level WC, pedestal wash basin with mixer tap over, panelled bath with 'Triton' shower unit over. Half height tiling to walls. Recessed ceiling downlighters. Shaver point. Radiator. Obscure uPVC double glazed window to rear.
OUTSIDE: To the front of the property is a picket fence and gate with brick paved pathway to front door and flower and shrub borders with brick edge work and areas of slate chippings. To the left of the property is a paved hardstanding (potentially suitable for parking subject to planning consent). This in turn leads to the rear garden itself where there are various areas of paved flagstone seating terracing, garden shed and summerhouse (each containing power and light), Victorian style well, areas of lawn, rustic trellis work and rear vegetable area, all being fence and hedge enclosed. Also outside is access to the oil tank and boiler and a latch door to an outside WC.
SITUATION: The property is most pleasantly situated within this favoured and popular Sussex village of Punnetts Town. The village itself enjoys a well regarded Primary School with the market town of Heathfield being reached within five minutes drive. In general the market town of Heathfield provides a range of shopping facilities some of an interesting independent nature with the backing of supermarkets of a national network. The area is well served with schooling for all age groups. Train stations at both Etchingham and Stonegate are approximately 9 miles distant, both providing a service of trains to London. The Spa town of Royal Tunbridge Wells with its excellent shopping, leisure and grammar schools is only approx 16 miles distant with the larger coastal towns of both Hastings and Eastbourne being reached within approximately 30 and 45 minutes drive respectively.
TENURE: Freehold
VIEWING: By appointment with Wood & Pilcher[use Contact Agent Button]
AGENTS NOTE: The seller informs us the loft has been insulated and there is cavity wall insulation at the property and a 'smart meter'.
In view of the restrictions imposed by the Government in relation to Coronavirus, a video has been produced of the property to enable you to obtain a better picture of it. We accept no liability for the content of the video and recommend a full physical viewing as usual (once restrictions are lifted) before you take steps in relation to the property (including incurring expenditure).
Council tax
First listed
Over a month agoEnergy Performance Certificate
Punnetts Town, Heathfield
Placebuzz mortgage repayment calculator
Monthly repayment
The Est. Mortgage is for a 25 years repayment mortgage based on a 10% deposit and a 5.5% annual interest. It is only intended as a guide. Make sure you obtain accurate figures from your lender before committing to any mortgage. Your home may be repossessed if you do not keep up repayments on a mortgage.
Punnetts Town, Heathfield - Streetview
DISCLAIMER: Property descriptions and related information displayed on this page are marketing materials provided by Wood & Pilcher - Heathfield. Placebuzz does not warrant or accept any responsibility for the accuracy or completeness of the property descriptions or related information provided here and they do not constitute property particulars. Please contact Wood & Pilcher - Heathfield for full details and further information.





