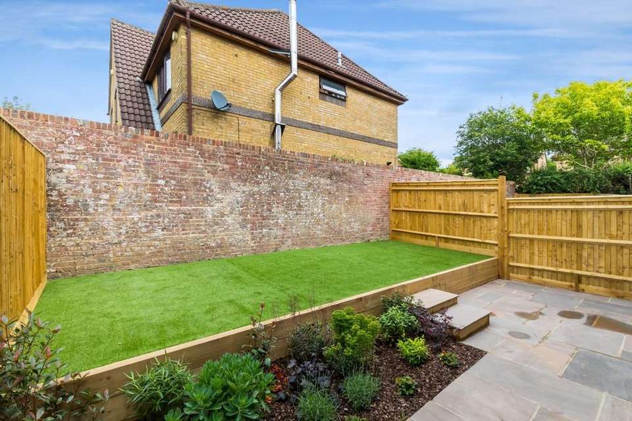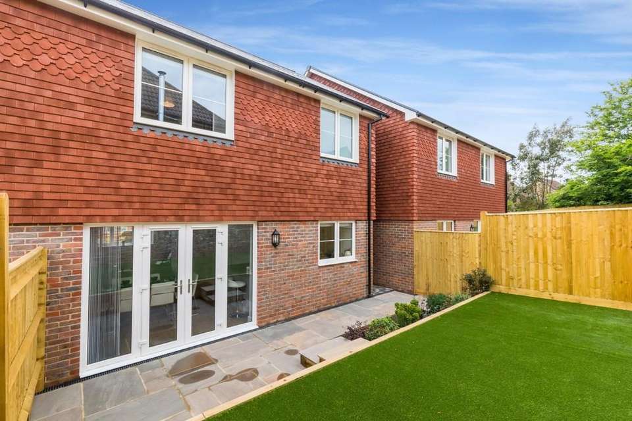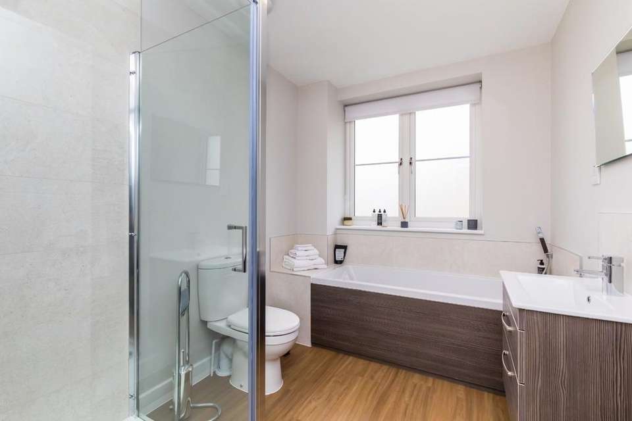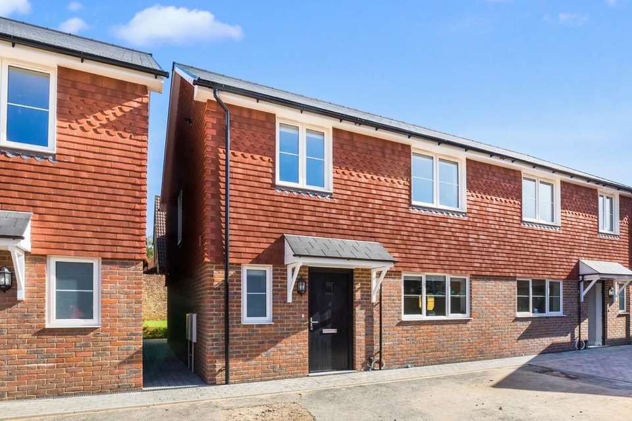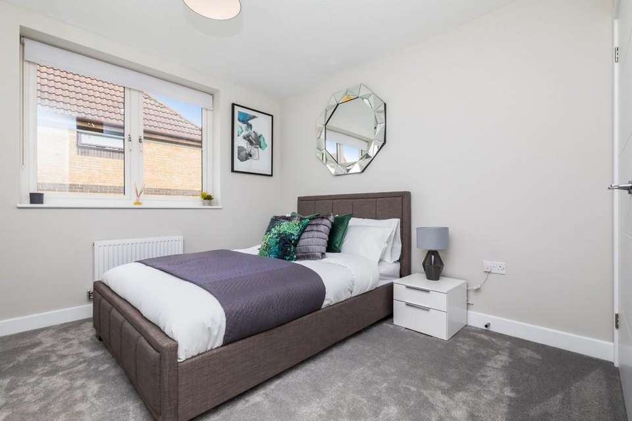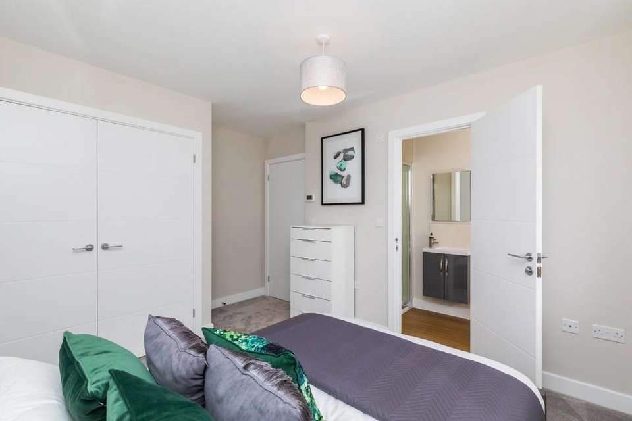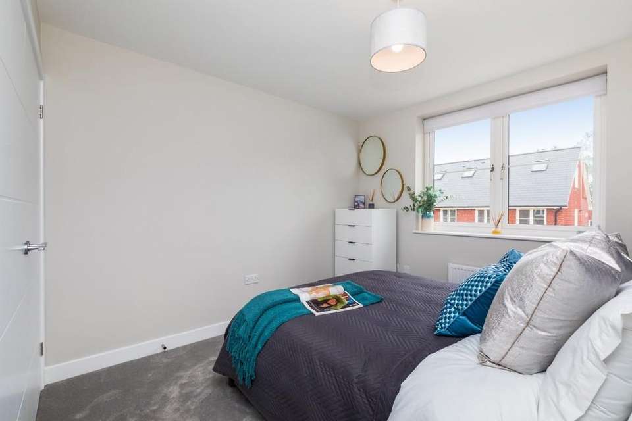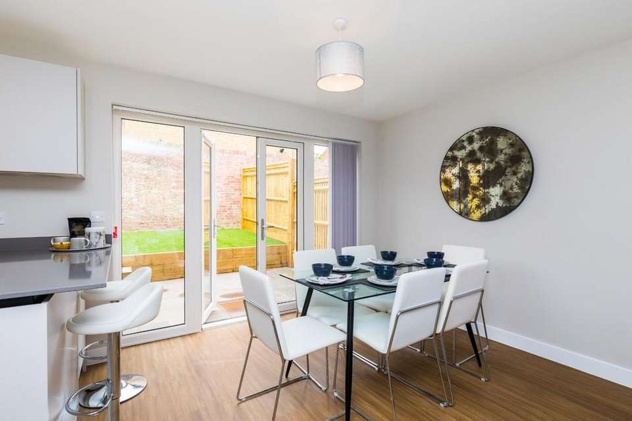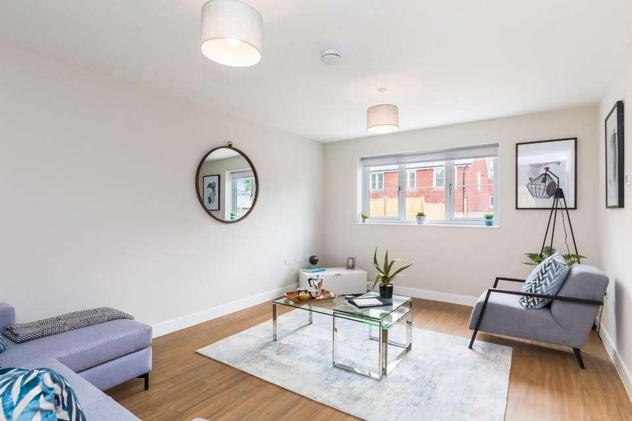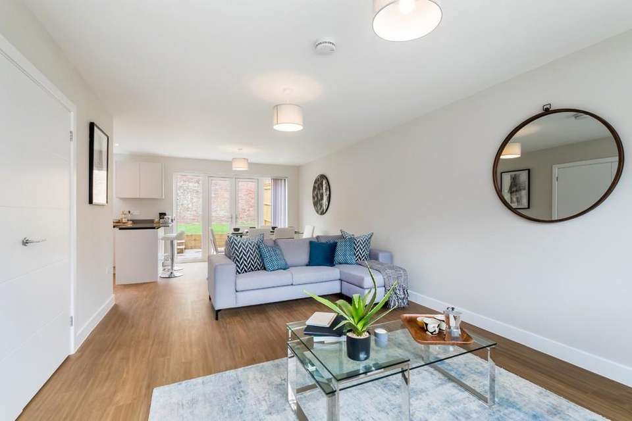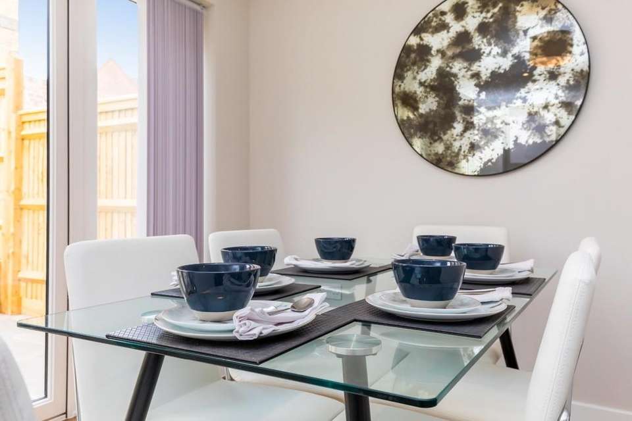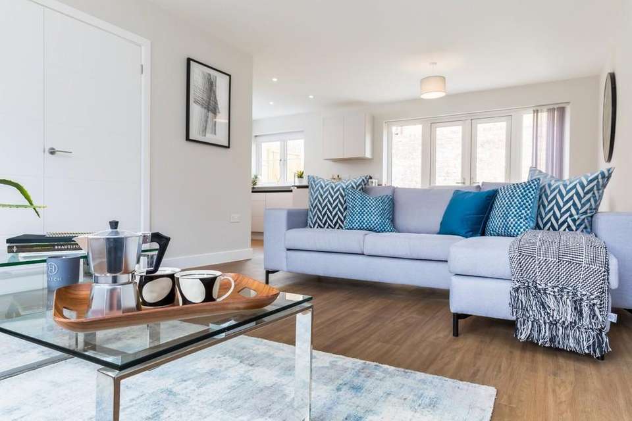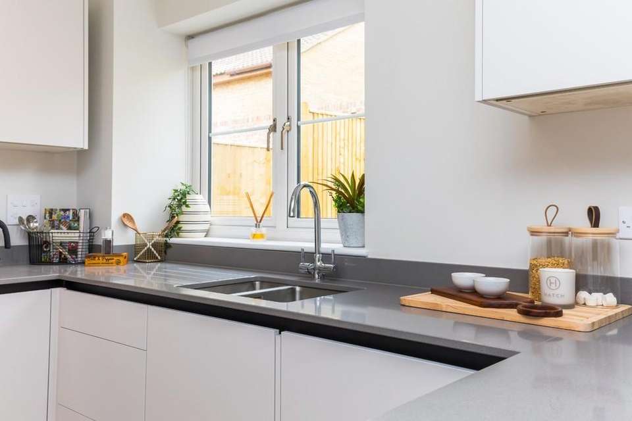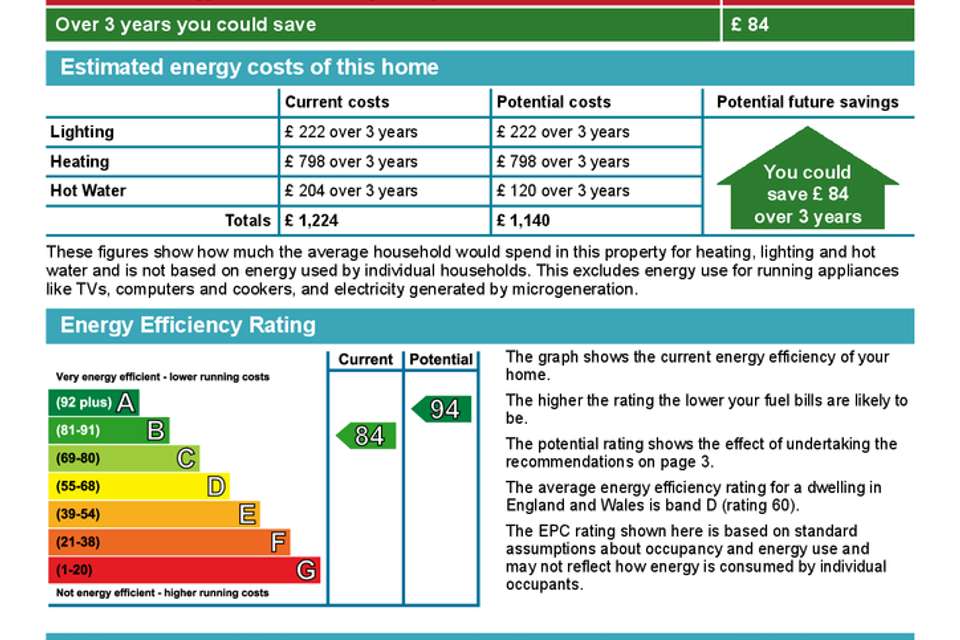3 bedroom semi-detached house for sale
Beechwood, Heathfieldsemi-detached house
bedrooms
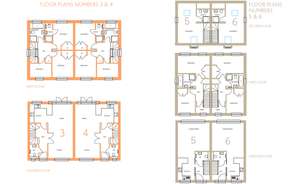
Property photos
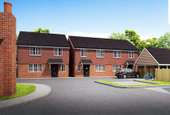
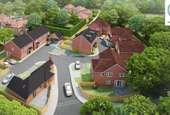
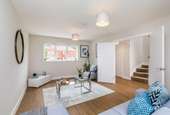
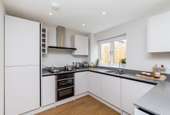
+14
Property description
A stunning development of 3, 4 & 5 bedroom houses all being finished to extremely high standards with particular attention to modern life style offering flexible living spaces ideal for entertaining. Allocated parking and covered car ports are available depending upon the choice of plot and several of the plots can be viewed on line with our 3D tours. Viewing strictly by appointment only.
Heathfield is an attractive market town standing on a ridgeway surrounded by beautiful rolling Sussex countryside. It is almost equidistant from Tunbridge Wells and Eastbourne, approximately 16 miles.
Heathfield has a busy high street with a variety of small local independent shops as well as supermarkets, cafes and restaurants. There is a good range of bed and breakfast and self-catering accommodation available in Heathfield as well as hotels in nearby Buxted, Uckfield and Rushlake Green.
Historically, Heathfield lay on an ancient trackway (The Ridgeway), connecting the South Downs with the Weald. Its market charter was granted in February 1316 during the reign of Edward II. The Wealden iron brought prosperity to the town during the 16th/17th centuries; the coming of the railway (the Cuckoo Line) in 1880 gave it another new lease of life. It became known as the Cuckoo Line because traditionally, the first cuckoo of spring was released from a cage at Heathfield Fair. The trackbed is now named the Cuckoo Trail, part of the National Cycle Network.
The town holds an annual fair named the Heffle Cuckoo Fair each April, the annual Heathfield show takes place each May in the summer. Heathfield is the home of Heathfield Community College, as well as several primary schools in the area and 2 pre-schools.
Opposite the college is a leisure centre, there is a football field and beside it a children's playground. At near-by Cross-in-Hand there is a rugby club for adults and children. The annual Heathfield & District Agricultural Show is the highlight of the calendar bringing thousands of visitors.
Please note the pictures on this listing are a collection of photos from the show home plot 3 and computer generated images. Floor plans are for illustrative purposes only. Please contact Wood & Pilcher for further details.
BEECHWOOD: This striking new contemporary development has been created by Greenrock Homes to compliment the local surroundings. The houses are to be finished to extremely high standards with particular attention to modern lifestyle, offering flexible living spaces with an open plan ground floor, ideal for entertaining. Each of the houses has its own integral garage or allocated parking and landscaped rear garden.
GREENROCK HOMES: Greenrock is a young and innovative company with a passionate commitment to building superbly designed and sustainable homes in the South East of England. Sustainability is at the heart of what they do and all of their projects involve regeneration of brownfield sites.
SPECIFICATION:
KITCHENS: Stylish contemporary kitchen units. Quartz Silestone worktops. Integrated appliances including Neff induction hob and oven, fridge freezer, extractor hood, dishwasher and washer/dryer.
BATHROOMS & EN-SUITES: Designed with contemporary feel to offer excellent quality throughout. High quality porcelain wall tiles to wet areas. Wall mounted vanity units. Overhead showers and framed screens. Contemporary white sanitaryware. Polished chrome heated towels rails and taps.
HEATING: A rated Alpha Combi Boiler system comprising of a natural gas condensing boiler with underfloor heating to ground floor and radiators to upper floors.
EXTERIOR: High quality composite front door, multi point locking and air tight seals. uPVC double glazed windows and doors designed for easy maintenance with large contemporary sliding doors to rear of larger properties. Paved patio to rear gardens in natural stone. External lights to front and rear doors. Off road allocated parking.
MEDIA: Pre-wired for future satellite/digital TV, telephone and broadband to living room and master bedroom. Secondary TV points to remainder of bedrooms.
SECURITY & PEACE OF MIND: Mains fed smoke detector with battery back up. Each property is freehold. Each home will be sold with a Build-Zone New Build Insurance Warranty.
ADDITIONAL FEATURES: Double glazed windows throughout. High quality hard wearing wood effect vinyl plank flooring to living areas. Neutral carpets in all bedrooms. Underfloor heating to ground floor. Fitted wardrobes to most bedrooms.
NEW BUILD WARRANTY: All houses are sold with a 10 year Build-Zone New Build insurance warranty.
ACCESSABILITY: These new homes incorporate generous hallways, wide doorways and staircases making it easier to move around the home, particularly if you have small children or limited mobility.
Heathfield is an attractive market town standing on a ridgeway surrounded by beautiful rolling Sussex countryside. It is almost equidistant from Tunbridge Wells and Eastbourne, approximately 16 miles.
Heathfield has a busy high street with a variety of small local independent shops as well as supermarkets, cafes and restaurants. There is a good range of bed and breakfast and self-catering accommodation available in Heathfield as well as hotels in nearby Buxted, Uckfield and Rushlake Green.
Historically, Heathfield lay on an ancient trackway (The Ridgeway), connecting the South Downs with the Weald. Its market charter was granted in February 1316 during the reign of Edward II. The Wealden iron brought prosperity to the town during the 16th/17th centuries; the coming of the railway (the Cuckoo Line) in 1880 gave it another new lease of life. It became known as the Cuckoo Line because traditionally, the first cuckoo of spring was released from a cage at Heathfield Fair. The trackbed is now named the Cuckoo Trail, part of the National Cycle Network.
The town holds an annual fair named the Heffle Cuckoo Fair each April, the annual Heathfield show takes place each May in the summer. Heathfield is the home of Heathfield Community College, as well as several primary schools in the area and 2 pre-schools.
Opposite the college is a leisure centre, there is a football field and beside it a children's playground. At near-by Cross-in-Hand there is a rugby club for adults and children. The annual Heathfield & District Agricultural Show is the highlight of the calendar bringing thousands of visitors.
Please note the pictures on this listing are a collection of photos from the show home plot 3 and computer generated images. Floor plans are for illustrative purposes only. Please contact Wood & Pilcher for further details.
BEECHWOOD: This striking new contemporary development has been created by Greenrock Homes to compliment the local surroundings. The houses are to be finished to extremely high standards with particular attention to modern lifestyle, offering flexible living spaces with an open plan ground floor, ideal for entertaining. Each of the houses has its own integral garage or allocated parking and landscaped rear garden.
GREENROCK HOMES: Greenrock is a young and innovative company with a passionate commitment to building superbly designed and sustainable homes in the South East of England. Sustainability is at the heart of what they do and all of their projects involve regeneration of brownfield sites.
SPECIFICATION:
KITCHENS: Stylish contemporary kitchen units. Quartz Silestone worktops. Integrated appliances including Neff induction hob and oven, fridge freezer, extractor hood, dishwasher and washer/dryer.
BATHROOMS & EN-SUITES: Designed with contemporary feel to offer excellent quality throughout. High quality porcelain wall tiles to wet areas. Wall mounted vanity units. Overhead showers and framed screens. Contemporary white sanitaryware. Polished chrome heated towels rails and taps.
HEATING: A rated Alpha Combi Boiler system comprising of a natural gas condensing boiler with underfloor heating to ground floor and radiators to upper floors.
EXTERIOR: High quality composite front door, multi point locking and air tight seals. uPVC double glazed windows and doors designed for easy maintenance with large contemporary sliding doors to rear of larger properties. Paved patio to rear gardens in natural stone. External lights to front and rear doors. Off road allocated parking.
MEDIA: Pre-wired for future satellite/digital TV, telephone and broadband to living room and master bedroom. Secondary TV points to remainder of bedrooms.
SECURITY & PEACE OF MIND: Mains fed smoke detector with battery back up. Each property is freehold. Each home will be sold with a Build-Zone New Build Insurance Warranty.
ADDITIONAL FEATURES: Double glazed windows throughout. High quality hard wearing wood effect vinyl plank flooring to living areas. Neutral carpets in all bedrooms. Underfloor heating to ground floor. Fitted wardrobes to most bedrooms.
NEW BUILD WARRANTY: All houses are sold with a 10 year Build-Zone New Build insurance warranty.
ACCESSABILITY: These new homes incorporate generous hallways, wide doorways and staircases making it easier to move around the home, particularly if you have small children or limited mobility.
Council tax
First listed
Over a month agoEnergy Performance Certificate
Beechwood, Heathfield
Placebuzz mortgage repayment calculator
Monthly repayment
The Est. Mortgage is for a 25 years repayment mortgage based on a 10% deposit and a 5.5% annual interest. It is only intended as a guide. Make sure you obtain accurate figures from your lender before committing to any mortgage. Your home may be repossessed if you do not keep up repayments on a mortgage.
Beechwood, Heathfield - Streetview
DISCLAIMER: Property descriptions and related information displayed on this page are marketing materials provided by Wood & Pilcher - Heathfield. Placebuzz does not warrant or accept any responsibility for the accuracy or completeness of the property descriptions or related information provided here and they do not constitute property particulars. Please contact Wood & Pilcher - Heathfield for full details and further information.





