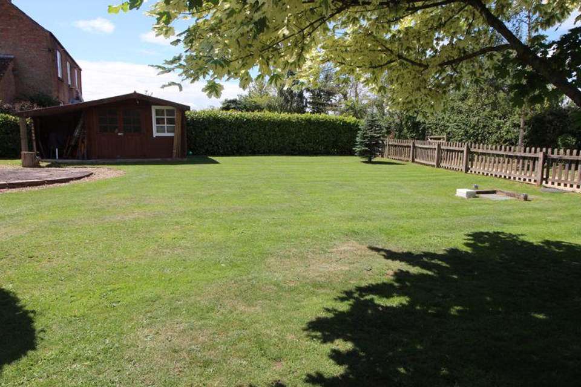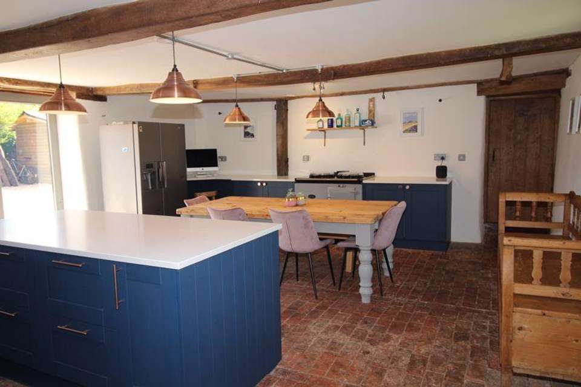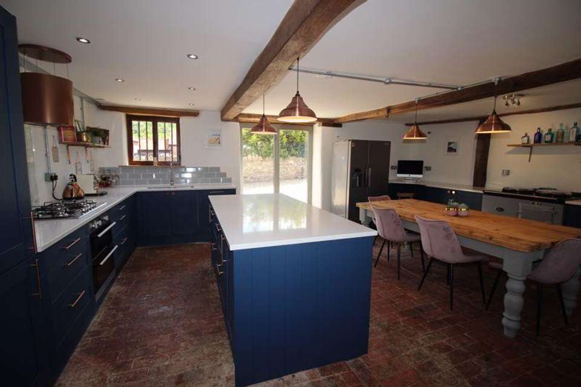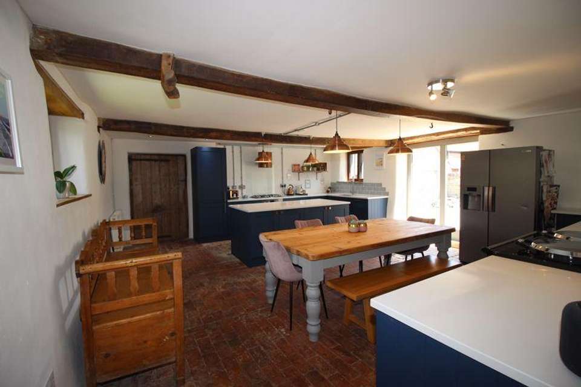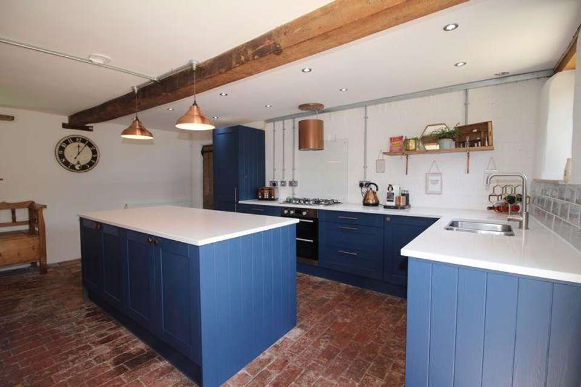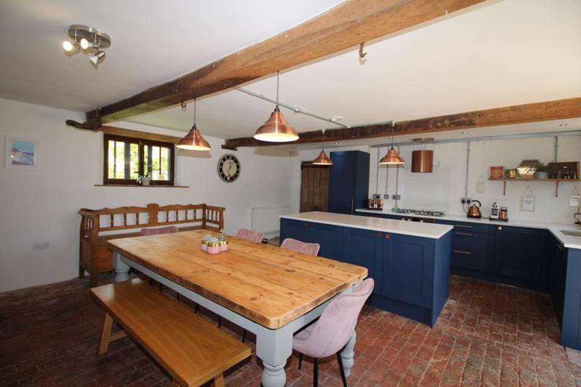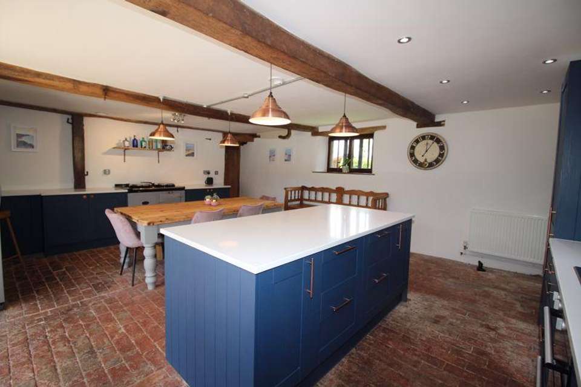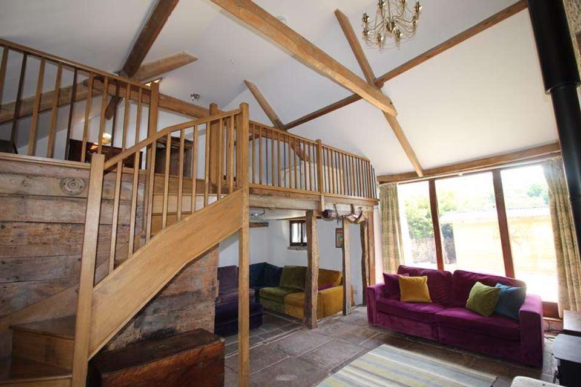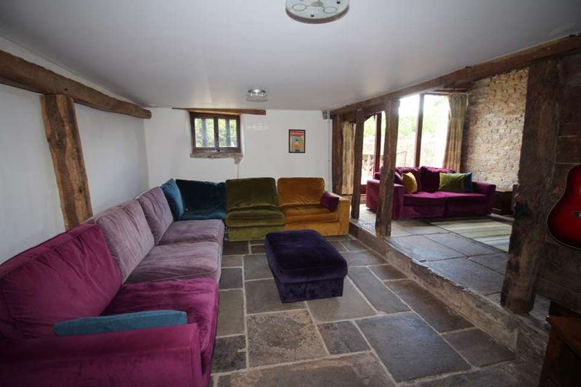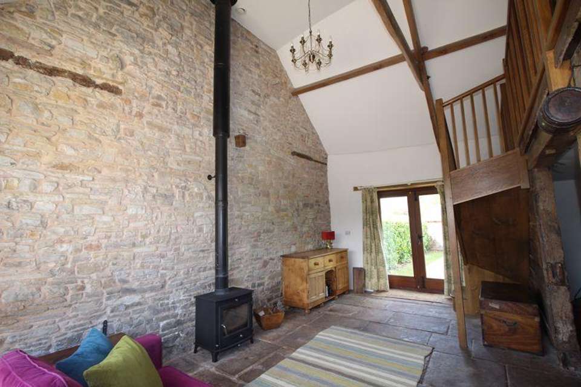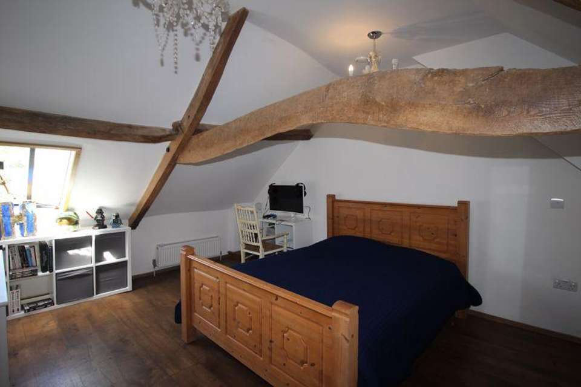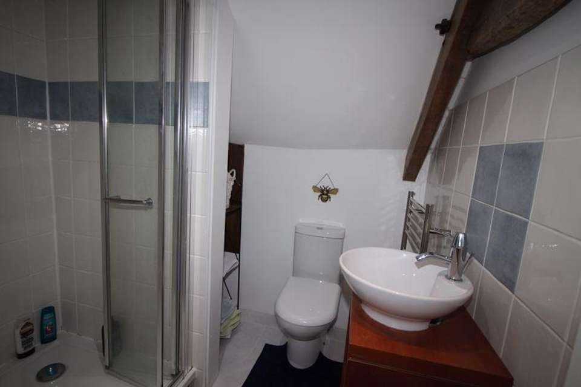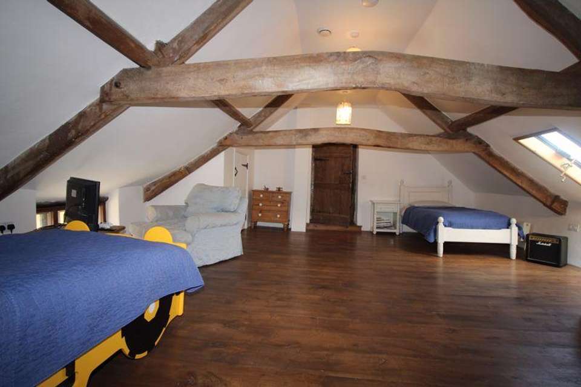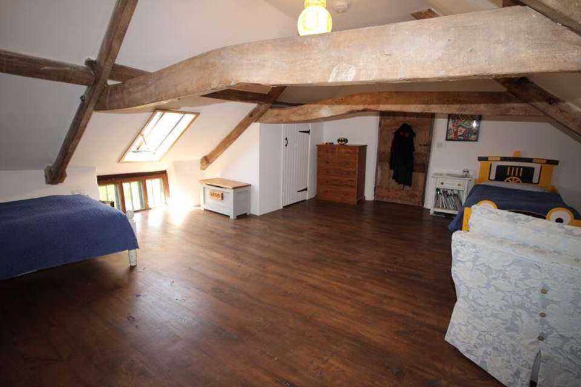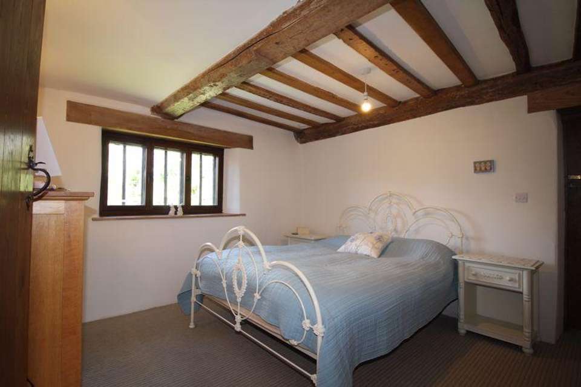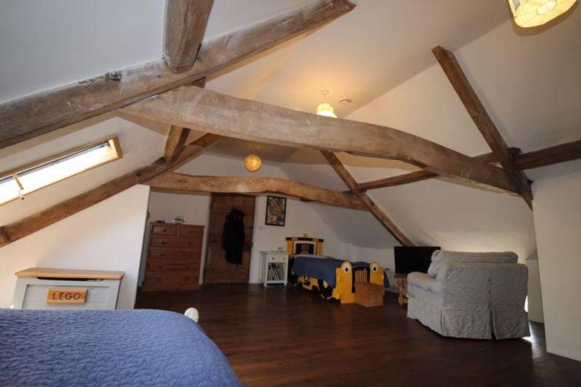3 bedroom barn conversion for sale
Hill, South Gloucestershirehouse
bedrooms
Property photos
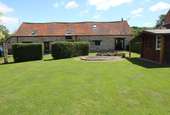
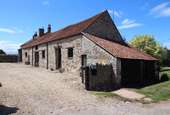
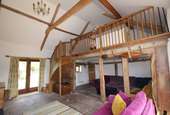
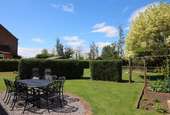
+16
Property description
Bluebell Barn ... (the name alone is enough to get your heart racing!) . Nestled amongst a handful of character homes and Midway between Thornbury and Berkeley. The parish of Hill stretches from the banks of the River Severn up to the edge of the Cotswolds. This peaceful hamlet in rural England enjoys all the benefits of a tucked away setting, with the benefits of being just 5 miles from the M5 motorway and all the sought after links to the South West, Thornbury and Berkeley. Arranged over two floors with a versatile layout this Grade 11 listed barn conversion boasts an abundance of retained features, coupled with a sharp cutting edge contemporary flair throughout... The best of both worlds!
Having been renovated and restored by the current owners, great care has been taken to add and include the natural stone, exposed stone walls, flag stone floors, oak beam and vaulted ceilings. A large gallaried oak mezannine landing lends itself to a number of different uses- play space, guest sleeping space, office space - the list is endless. A woodburning stove creates a warm comfortable atmosphere, with a purposeful system in place for ventilation and to prevent both damp and condensation (which a sometimes can be associated with traditional buildings).
Entrance is into the reception hall with boot room/ cloak cupboard. A practical cloakroom for guests and access to the rear garden from the hallway. Bedroom three features original oak beams and access into the family bathroom and utilty room. From here you are able to control the ventilation system ( simultaneously venting the property, keeping pollen to a low and regulates summer and winters temperature from the unit, also its where the oil fired boiler in situated. Plumbing for washing machine, tumble dryer space and additional storage. A fresh white three piece suite with a roll top bath.
The kitchen/dining room, with a central island has been recently refurbished. With space for a dining room table & chairs, a range of quality wall, base units and natural worktops and flooring, this is truly a stunning contemporary space to enjoy- One I would be poud to entertain friends and family in! There are two reception rooms with flagstone floors, wood burner and exposed beams which interconnect and flow out to the rear garden. Overlooked by the mezzanine which can be reached from the reception room. With the vaulted ceiling, Its here your imagination begins to wonder exactly how this open galleried space could work for you? Or explore the potential of a fourth bedroom as the current owners have considered.
There are two very generous bedrooms on the first floor. Bedroom two, with its original 'A Frame' support and beams, oak floor and storage cupboard can be accessed by either the mezzanine or from the first floor landing, this also leads to bedroom one (with two built in wardrobes and oak flooring) and the neat shower room with shower cubicle, wc, wash hand basin - this services both bedrooms.
Externally there is ample parking upon the gravelled drive and a large shed for storage to the front on the property. The rear garden is fully enclosed, with level lawns, established flower and shrub borders. Evergreen trees and shrubs provide some privacy on the patio. A large workshop/summer house, outside tap, oil tank and discreet effluent treatment plant.
We would welcome the opportunity to show you why this property has got us so excited!
Entrance Hall
Cloakroom
Bedroom 3/Study/Reception - 12' 11'' x 11' 10'' (3.93m x 3.60m)
Family Bathroom/Utility Room - 18' 11'' x 8' 6'' (5.76m x 2.59m)
Kitchen/Diner - 21' 0'' x 18' 5'' (6.40m x 5.61m)
Living Room - 19' 4'' x 11' 5'' (5.89m x 3.48m)
Sitting Room - 20' 5'' x 10' 6'' (6.22m x 3.20m)
Mezzanine/Potential Study/Playroom
Bedroom 2 - 21' 1'' x 19' 6'' (6.42m x 5.94m)
First Floor Landing
Shower Room
Bedroom 1 - 14' 6'' x 12' 4'' (4.42m x 3.76m)
Garden
Parking
Having been renovated and restored by the current owners, great care has been taken to add and include the natural stone, exposed stone walls, flag stone floors, oak beam and vaulted ceilings. A large gallaried oak mezannine landing lends itself to a number of different uses- play space, guest sleeping space, office space - the list is endless. A woodburning stove creates a warm comfortable atmosphere, with a purposeful system in place for ventilation and to prevent both damp and condensation (which a sometimes can be associated with traditional buildings).
Entrance is into the reception hall with boot room/ cloak cupboard. A practical cloakroom for guests and access to the rear garden from the hallway. Bedroom three features original oak beams and access into the family bathroom and utilty room. From here you are able to control the ventilation system ( simultaneously venting the property, keeping pollen to a low and regulates summer and winters temperature from the unit, also its where the oil fired boiler in situated. Plumbing for washing machine, tumble dryer space and additional storage. A fresh white three piece suite with a roll top bath.
The kitchen/dining room, with a central island has been recently refurbished. With space for a dining room table & chairs, a range of quality wall, base units and natural worktops and flooring, this is truly a stunning contemporary space to enjoy- One I would be poud to entertain friends and family in! There are two reception rooms with flagstone floors, wood burner and exposed beams which interconnect and flow out to the rear garden. Overlooked by the mezzanine which can be reached from the reception room. With the vaulted ceiling, Its here your imagination begins to wonder exactly how this open galleried space could work for you? Or explore the potential of a fourth bedroom as the current owners have considered.
There are two very generous bedrooms on the first floor. Bedroom two, with its original 'A Frame' support and beams, oak floor and storage cupboard can be accessed by either the mezzanine or from the first floor landing, this also leads to bedroom one (with two built in wardrobes and oak flooring) and the neat shower room with shower cubicle, wc, wash hand basin - this services both bedrooms.
Externally there is ample parking upon the gravelled drive and a large shed for storage to the front on the property. The rear garden is fully enclosed, with level lawns, established flower and shrub borders. Evergreen trees and shrubs provide some privacy on the patio. A large workshop/summer house, outside tap, oil tank and discreet effluent treatment plant.
We would welcome the opportunity to show you why this property has got us so excited!
Entrance Hall
Cloakroom
Bedroom 3/Study/Reception - 12' 11'' x 11' 10'' (3.93m x 3.60m)
Family Bathroom/Utility Room - 18' 11'' x 8' 6'' (5.76m x 2.59m)
Kitchen/Diner - 21' 0'' x 18' 5'' (6.40m x 5.61m)
Living Room - 19' 4'' x 11' 5'' (5.89m x 3.48m)
Sitting Room - 20' 5'' x 10' 6'' (6.22m x 3.20m)
Mezzanine/Potential Study/Playroom
Bedroom 2 - 21' 1'' x 19' 6'' (6.42m x 5.94m)
First Floor Landing
Shower Room
Bedroom 1 - 14' 6'' x 12' 4'' (4.42m x 3.76m)
Garden
Parking
Council tax
First listed
Over a month agoHill, South Gloucestershire
Placebuzz mortgage repayment calculator
Monthly repayment
The Est. Mortgage is for a 25 years repayment mortgage based on a 10% deposit and a 5.5% annual interest. It is only intended as a guide. Make sure you obtain accurate figures from your lender before committing to any mortgage. Your home may be repossessed if you do not keep up repayments on a mortgage.
Hill, South Gloucestershire - Streetview
DISCLAIMER: Property descriptions and related information displayed on this page are marketing materials provided by Lisa Costa - Thornbury. Placebuzz does not warrant or accept any responsibility for the accuracy or completeness of the property descriptions or related information provided here and they do not constitute property particulars. Please contact Lisa Costa - Thornbury for full details and further information.





