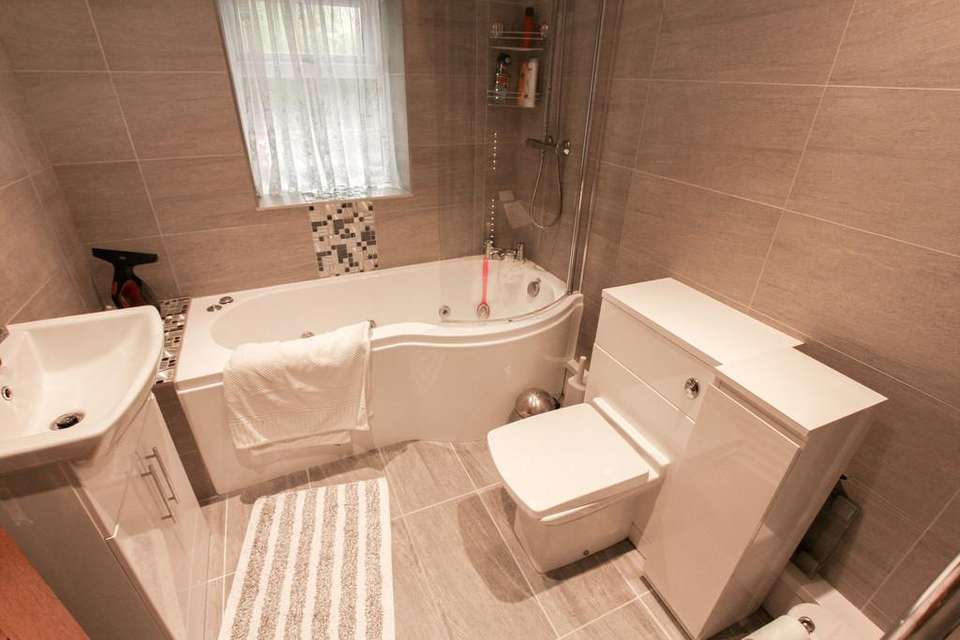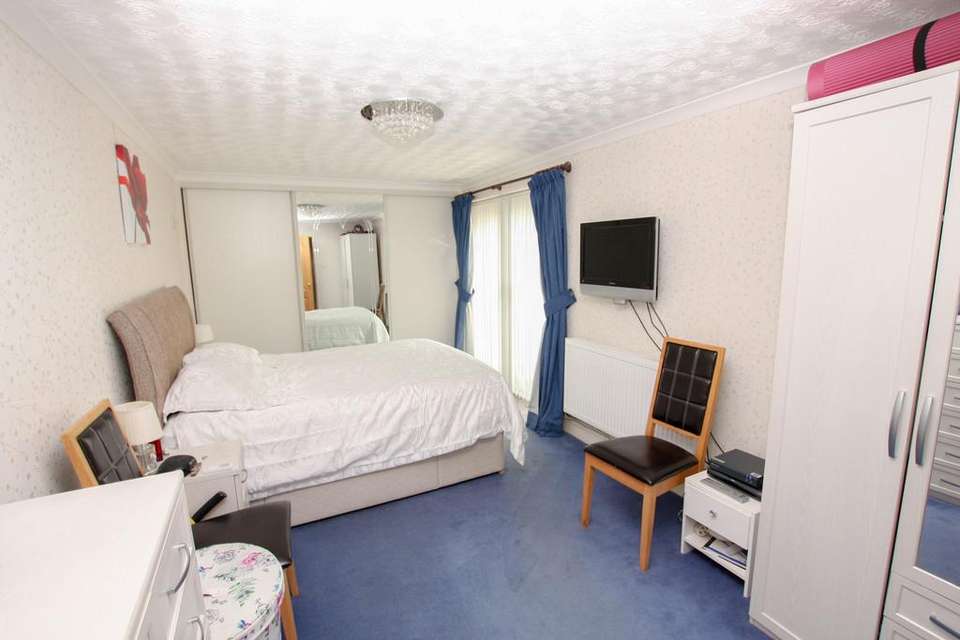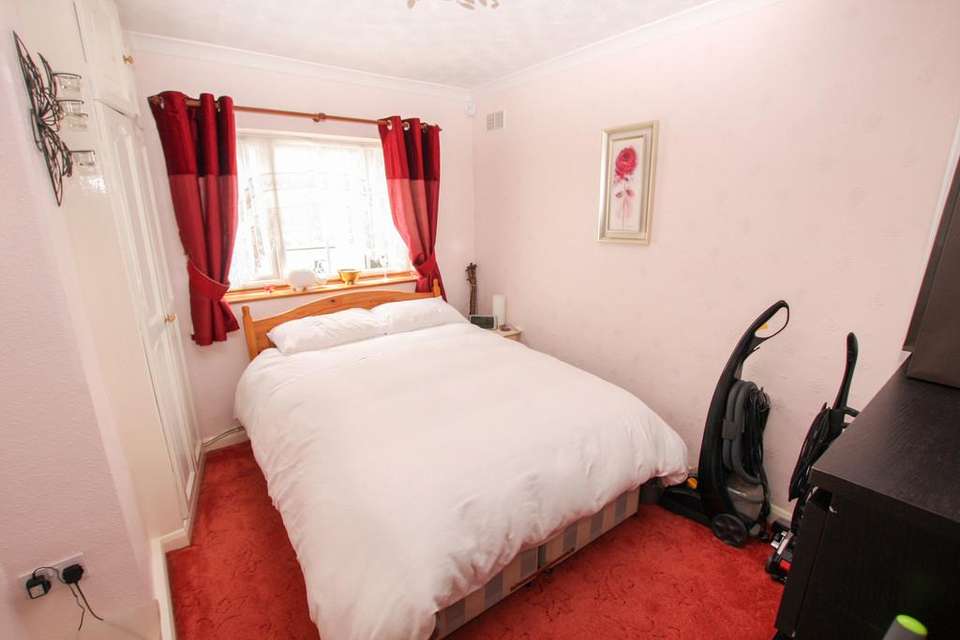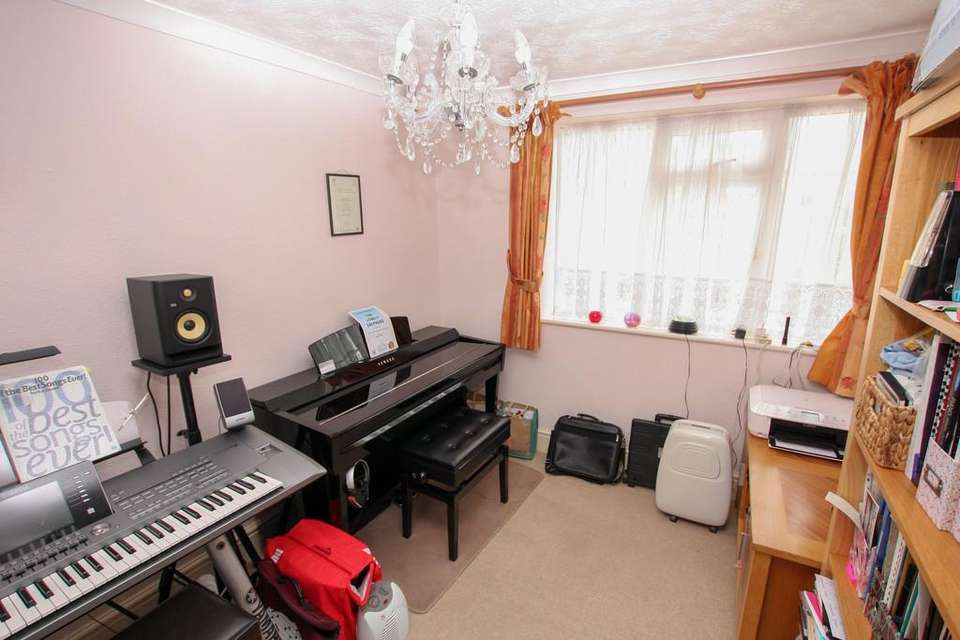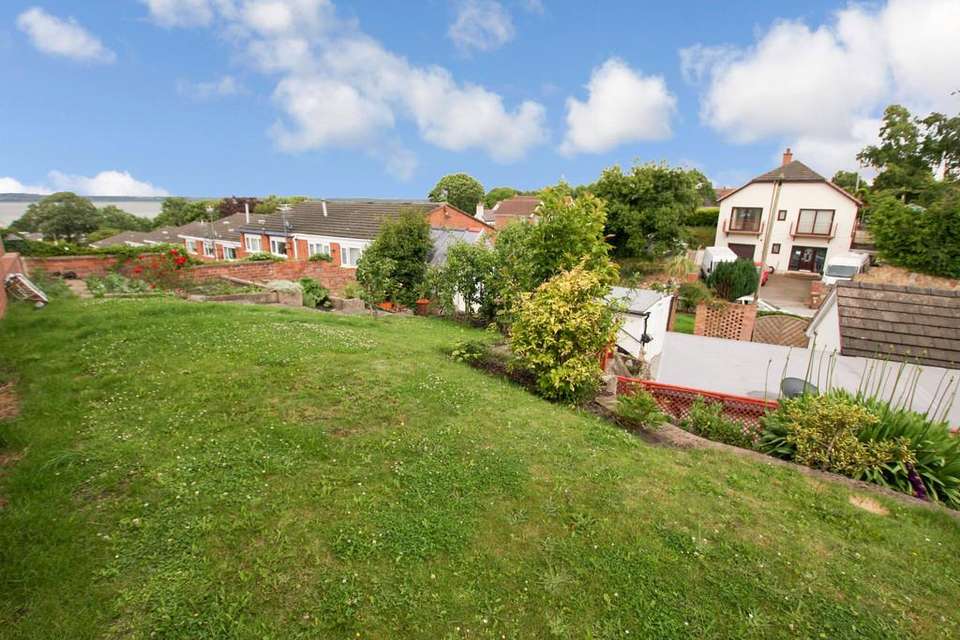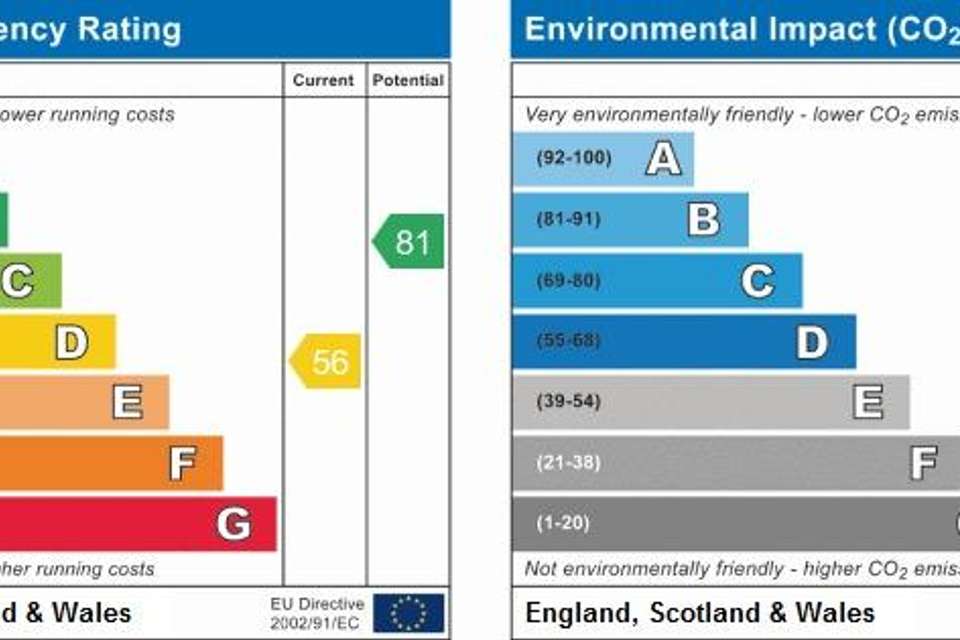3 bedroom property for sale
Merllyn Lane, Bagilltproperty
bedrooms
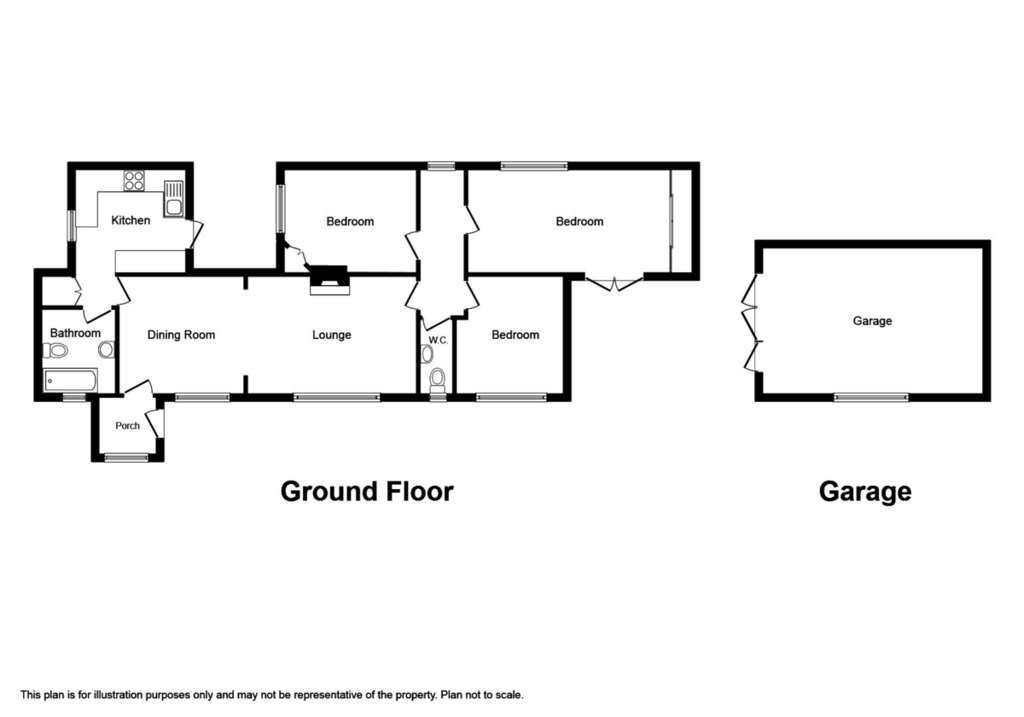
Property photos
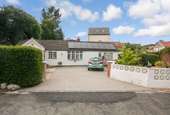
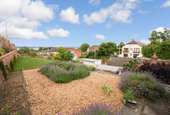
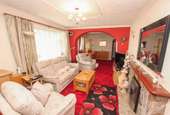
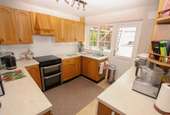
+6
Property description
DESCRIPTION Situated in the small town of Bagillt, between Holywell and Flint is this single storey detached cottage which offers good size gardens which are a particular feature of the property with excellent off road parking for approximately six vehicles with Garage and enjoys views over rooftops towards the Dee Estuary and the Wirral. The property offers a good size lounge with dining area, kitchen, modern bathroom and three good size bedrooms.
Double glazed Entrance Door into:-
ENTRANCE PORCH With cupboard housing the meters, door into:-
LOUNGE WITH DINING AREA 27' 3" x 10' 6" (8.31m x 3.21m) With power points, two double panelled radiators, living flame gas fire in a stone feature surround with timber over mantel, coved ceiling and two double glazed windows giving an aspect over the front of the property.
INNER LOBBY AREA With void for a fridge freezer.
KITCHEN 9' 8" x 9' 4" (2.95m x 2.85m) Having a range of fitted units comprising wall cupboards, work top surface, single drainer sink unit with a range of drawers and base units beneath, electric cooker point, plumbing for dishwasher and automatic washing machine, part tiled walls, power points, double glazed window and double glazed door giving access to a courtyard which has an outside tap.
BATHROOM 7' 1" x 6' 6" (2.17m x 2.00m) Having a three piece suite comprising 'Whirlpool' bath with shower over and splash screen, wash hand basin set into vanity unit, low flush w.c., two chrome heated towel rails, under floor heating and inset spotlighting to ceiling.
HALLWAY With radiator and power points.
CLOAKROOM 6' 7" x 3' 2" (2.03m x 0.97m) Having a two piece suite comprising low flush w.c., wash basin set into vanity unit, radiator, access to roof space and part tiled walls.
BEDROOM ONE 17' 8" x 9' 5" (5.41m x 2.88m) to wardrobes. Having a range of fitted wardrobes, radiator, power points, coved ceiling and double glazed 'French' doors giving access to the adjoining gardens.
BEDROOM TWO 11' 5" x 9' 1" (3.48m x 2.79m) With access to roof space, power points, double glazed window and storage cupboard housing a boiler supplying the radiators and domestic hot water.
BEDROOM THREE 10' 6" x 8' 5" (3.22m x 2.58m) With double panelled radiator, coved ceiling, power points and a double glazed window giving an aspect over the front.
OUTSIDE The property is approached over a 'Resin' driveway providing ample off road parking with a five bar gate through to a further parking area and a DETACHED GARAGE with concertina door access, enclosed patio area and outside water tap. A wrought iron gate gives access to the front gardens which are laid to lawn with stone and gravelled area with circular feature and a variety of low bearing shrubs and pants with a timber constructed GARDEN STORE to the side. Steps lead up from the side of the garage to further gardens with a SHED for useful storage with power and light. Steps sweep around the rear gardens which are terraced with lawn and a variety of fruit bearing trees including Pear and Plum, raised colourful borders with a SUMMER HOUSE having a gravelled area with Lavender borders and enjoys fantastic coastal views over rooftops towards the Dee Estuary and the Wirral.
SERVICES Mains electric, gas, water and drainage are believed available or connected to the property. All services and appliances are not tested by the Selling Agent.
DIRECTIONS From Prestatyn proceed on the A548 coast road in the direction of Gronant and continue through Mostyn and Greenfield. At the roundabout take the second exit onto Bagillt Road and continue to follow the A548 for approximately 1.1 mile and turn right onto the High Street and take the right turning signposted Merllyn Lane and the property will be found on the right hand side by way of a 'For Sale' sign.
Double glazed Entrance Door into:-
ENTRANCE PORCH With cupboard housing the meters, door into:-
LOUNGE WITH DINING AREA 27' 3" x 10' 6" (8.31m x 3.21m) With power points, two double panelled radiators, living flame gas fire in a stone feature surround with timber over mantel, coved ceiling and two double glazed windows giving an aspect over the front of the property.
INNER LOBBY AREA With void for a fridge freezer.
KITCHEN 9' 8" x 9' 4" (2.95m x 2.85m) Having a range of fitted units comprising wall cupboards, work top surface, single drainer sink unit with a range of drawers and base units beneath, electric cooker point, plumbing for dishwasher and automatic washing machine, part tiled walls, power points, double glazed window and double glazed door giving access to a courtyard which has an outside tap.
BATHROOM 7' 1" x 6' 6" (2.17m x 2.00m) Having a three piece suite comprising 'Whirlpool' bath with shower over and splash screen, wash hand basin set into vanity unit, low flush w.c., two chrome heated towel rails, under floor heating and inset spotlighting to ceiling.
HALLWAY With radiator and power points.
CLOAKROOM 6' 7" x 3' 2" (2.03m x 0.97m) Having a two piece suite comprising low flush w.c., wash basin set into vanity unit, radiator, access to roof space and part tiled walls.
BEDROOM ONE 17' 8" x 9' 5" (5.41m x 2.88m) to wardrobes. Having a range of fitted wardrobes, radiator, power points, coved ceiling and double glazed 'French' doors giving access to the adjoining gardens.
BEDROOM TWO 11' 5" x 9' 1" (3.48m x 2.79m) With access to roof space, power points, double glazed window and storage cupboard housing a boiler supplying the radiators and domestic hot water.
BEDROOM THREE 10' 6" x 8' 5" (3.22m x 2.58m) With double panelled radiator, coved ceiling, power points and a double glazed window giving an aspect over the front.
OUTSIDE The property is approached over a 'Resin' driveway providing ample off road parking with a five bar gate through to a further parking area and a DETACHED GARAGE with concertina door access, enclosed patio area and outside water tap. A wrought iron gate gives access to the front gardens which are laid to lawn with stone and gravelled area with circular feature and a variety of low bearing shrubs and pants with a timber constructed GARDEN STORE to the side. Steps lead up from the side of the garage to further gardens with a SHED for useful storage with power and light. Steps sweep around the rear gardens which are terraced with lawn and a variety of fruit bearing trees including Pear and Plum, raised colourful borders with a SUMMER HOUSE having a gravelled area with Lavender borders and enjoys fantastic coastal views over rooftops towards the Dee Estuary and the Wirral.
SERVICES Mains electric, gas, water and drainage are believed available or connected to the property. All services and appliances are not tested by the Selling Agent.
DIRECTIONS From Prestatyn proceed on the A548 coast road in the direction of Gronant and continue through Mostyn and Greenfield. At the roundabout take the second exit onto Bagillt Road and continue to follow the A548 for approximately 1.1 mile and turn right onto the High Street and take the right turning signposted Merllyn Lane and the property will be found on the right hand side by way of a 'For Sale' sign.
Council tax
First listed
Over a month agoEnergy Performance Certificate
Merllyn Lane, Bagillt
Placebuzz mortgage repayment calculator
Monthly repayment
The Est. Mortgage is for a 25 years repayment mortgage based on a 10% deposit and a 5.5% annual interest. It is only intended as a guide. Make sure you obtain accurate figures from your lender before committing to any mortgage. Your home may be repossessed if you do not keep up repayments on a mortgage.
Merllyn Lane, Bagillt - Streetview
DISCLAIMER: Property descriptions and related information displayed on this page are marketing materials provided by Peter Large - Prestatyn. Placebuzz does not warrant or accept any responsibility for the accuracy or completeness of the property descriptions or related information provided here and they do not constitute property particulars. Please contact Peter Large - Prestatyn for full details and further information.





