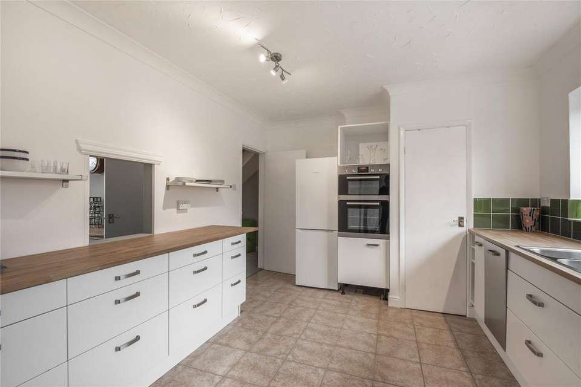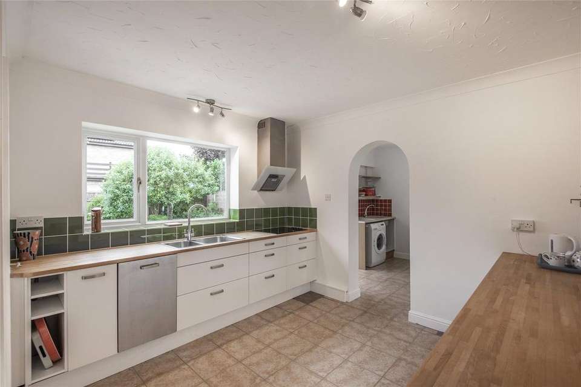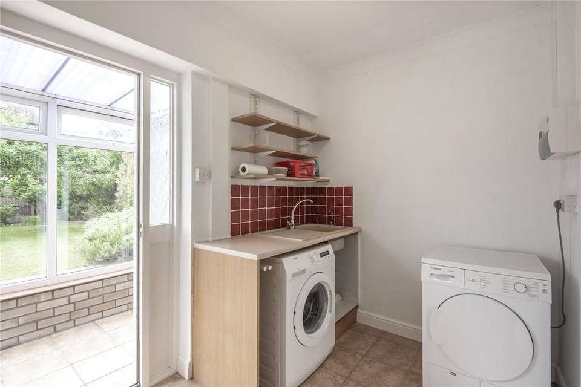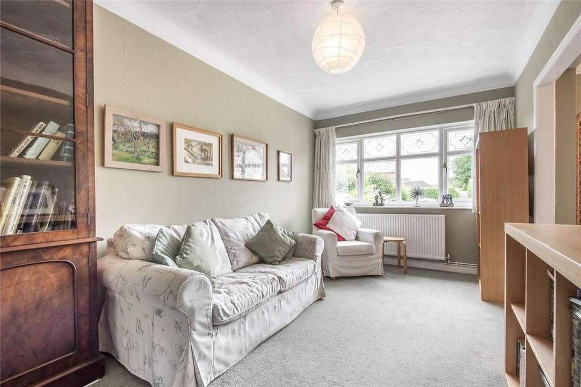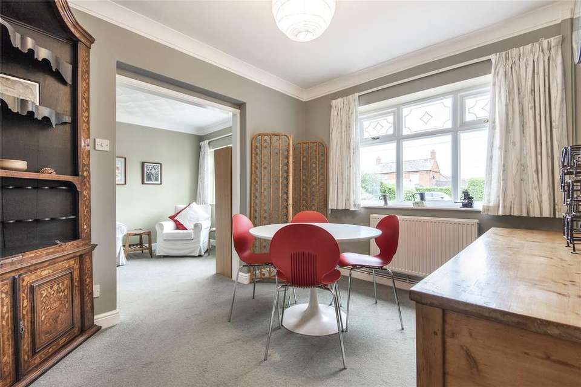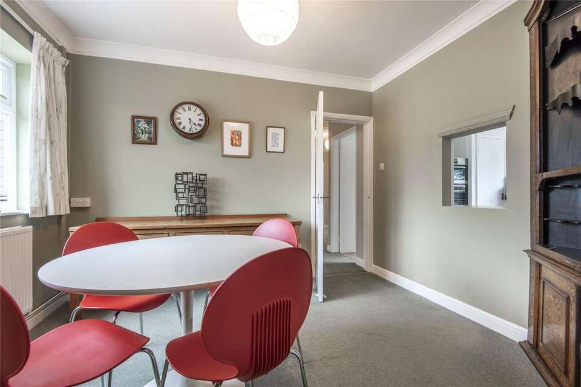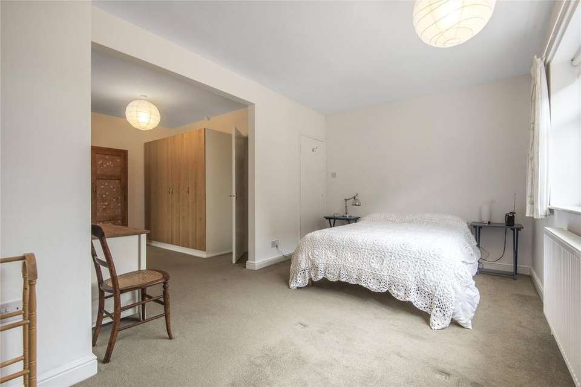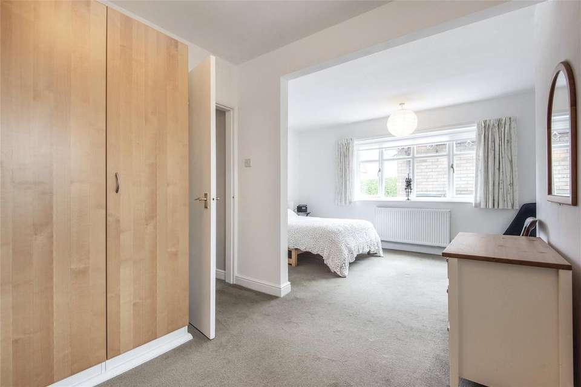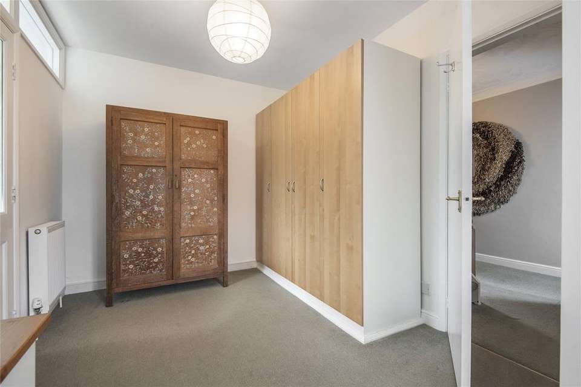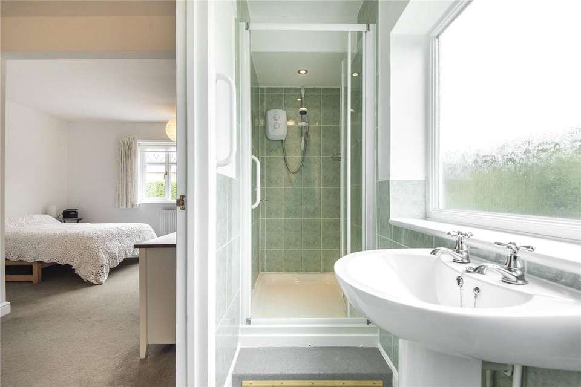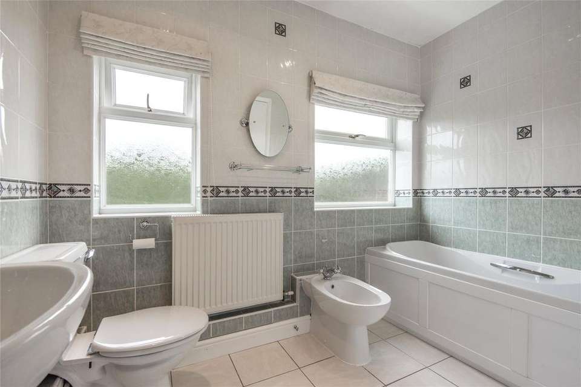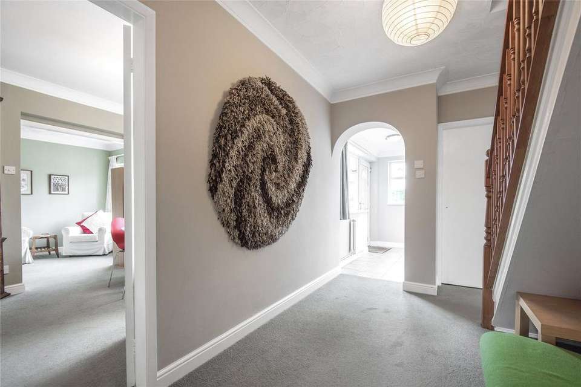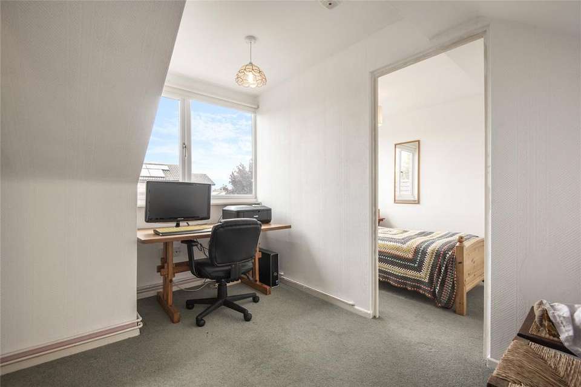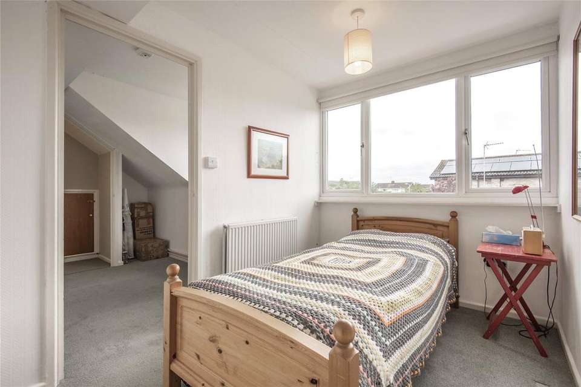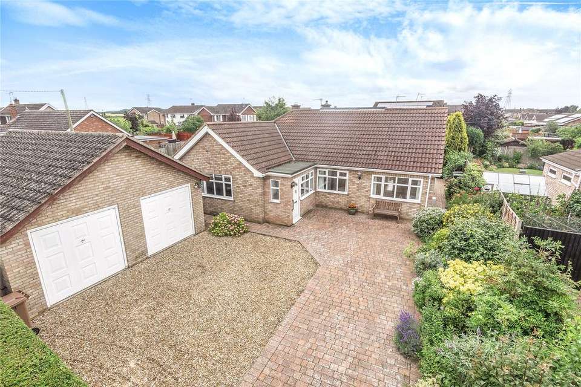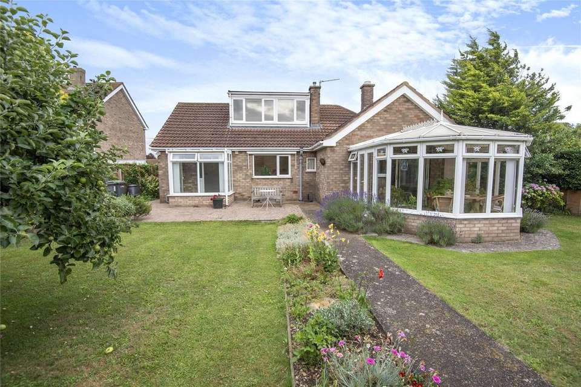3 bedroom property for sale
Leasingham Lane, Ruskington, NG34property
bedrooms
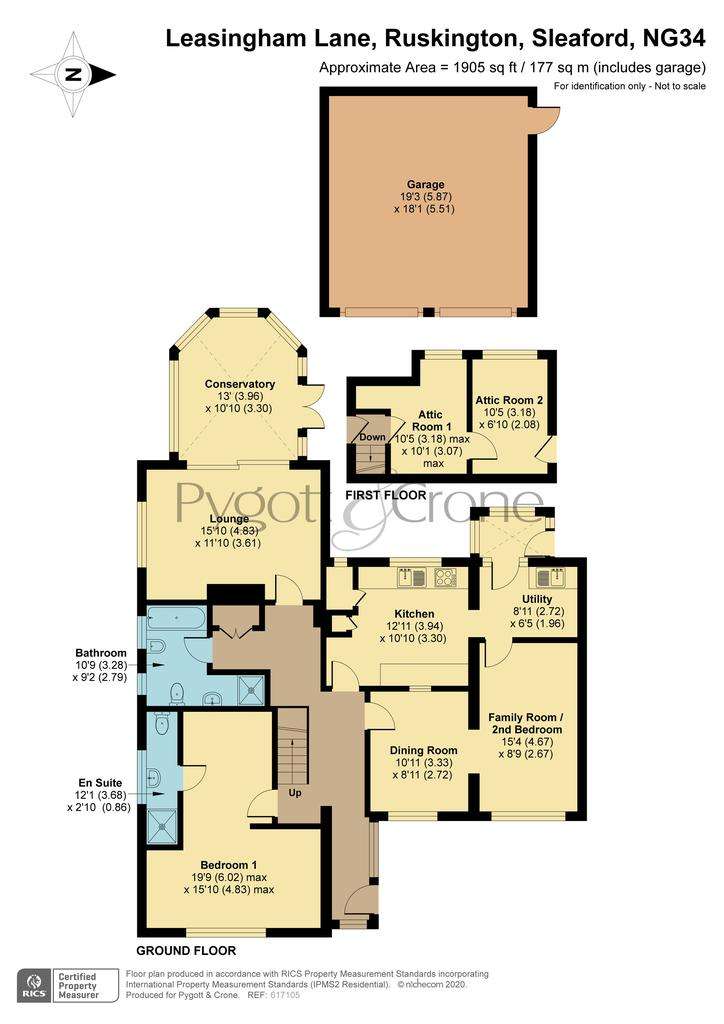
Property photos

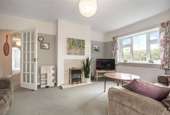
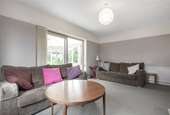
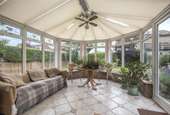
+16
Property description
INDIVIDUAL DETACHED BUNGALOW ENJOYING A DELIGHTFUL NON ESTATE PLOT BUT STILL CONVENIENT FOR THE CENTRE OF THIS POPULAR WELL SERVED VILLAGE. The property is well maintained and presented and offers deceptively spacious and versatile accommodation extending to some 1,560 sqft. It briefly comprises Hallway, Lounge, Conservatory, Kitchen with modern units and pantry, Utility Room and Rear Lobby. There are two further Reception Rooms that could potentially be bedrooms and a large ground floor Master Bedroom with En-suite Shower Room, reconfigured originally from two bedrooms. In addition is a ground floor main Bathroom and then two Attic Rooms, one off the other. Features include gas fired central heating and UPVC double glazing. Outside is an extensive block paved driveway to the front together with detached double garage whilst to the rear are established, private gardens which are West facing with a number of trees and block paved patio. Internal viewing is essential to fully appreciate the overall size and position of this delightful home. FOR SALE WITH NO ONWARD CHAIN.
Agents Note:- The sale is subject to a Grant of Representation (Probate) which has been applied for but has not been granted.
HALLWAY
LOUNGE 15'10" x 11'10" (4.83m x 3.6m).
CONSERVATORY 13' x 10'10" (3.96m x 3.3m).
KITCHEN 12'11" x 10'10" (3.94m x 3.3m).
UTILITY ROOM 8'11" x 6'5" (2.72m x 1.96m).
REAR LOBBY
FAMILY ROOM/BEDROOM 2 15'4" x 8'9" (4.67m x 2.67m).
DINING ROOM 10'11" x 8'11" (3.33m x 2.72m).
MASTER BEDROOM 19'9" x 15'10" (6.02m x 4.83m). max x max
EN SUITE SHOWER ROOM 12'1" x 2'10" (3.68m x 0.86m).
BATHROOM 10'9" x 9'2" (3.28m x 2.8m).
STAIRS TO ATTIC ROOMS
ATTIC ROOM ONE 10'5" x 10'1" (3.18m x 3.07m). max x max
ATTIC ROOM TWO 10'5" x 6'10" (3.18m x 2.08m).
OUTSIDE
DETACHED DOUBLE GARAGE 19'3" x 18'1" (5.87m x 5.51m).
COUNCIL TAX BAND - C
Agents Note:- The sale is subject to a Grant of Representation (Probate) which has been applied for but has not been granted.
HALLWAY
LOUNGE 15'10" x 11'10" (4.83m x 3.6m).
CONSERVATORY 13' x 10'10" (3.96m x 3.3m).
KITCHEN 12'11" x 10'10" (3.94m x 3.3m).
UTILITY ROOM 8'11" x 6'5" (2.72m x 1.96m).
REAR LOBBY
FAMILY ROOM/BEDROOM 2 15'4" x 8'9" (4.67m x 2.67m).
DINING ROOM 10'11" x 8'11" (3.33m x 2.72m).
MASTER BEDROOM 19'9" x 15'10" (6.02m x 4.83m). max x max
EN SUITE SHOWER ROOM 12'1" x 2'10" (3.68m x 0.86m).
BATHROOM 10'9" x 9'2" (3.28m x 2.8m).
STAIRS TO ATTIC ROOMS
ATTIC ROOM ONE 10'5" x 10'1" (3.18m x 3.07m). max x max
ATTIC ROOM TWO 10'5" x 6'10" (3.18m x 2.08m).
OUTSIDE
DETACHED DOUBLE GARAGE 19'3" x 18'1" (5.87m x 5.51m).
COUNCIL TAX BAND - C
Council tax
First listed
Over a month agoLeasingham Lane, Ruskington, NG34
Placebuzz mortgage repayment calculator
Monthly repayment
The Est. Mortgage is for a 25 years repayment mortgage based on a 10% deposit and a 5.5% annual interest. It is only intended as a guide. Make sure you obtain accurate figures from your lender before committing to any mortgage. Your home may be repossessed if you do not keep up repayments on a mortgage.
Leasingham Lane, Ruskington, NG34 - Streetview
DISCLAIMER: Property descriptions and related information displayed on this page are marketing materials provided by Pygott & Crone - Sleaford. Placebuzz does not warrant or accept any responsibility for the accuracy or completeness of the property descriptions or related information provided here and they do not constitute property particulars. Please contact Pygott & Crone - Sleaford for full details and further information.





