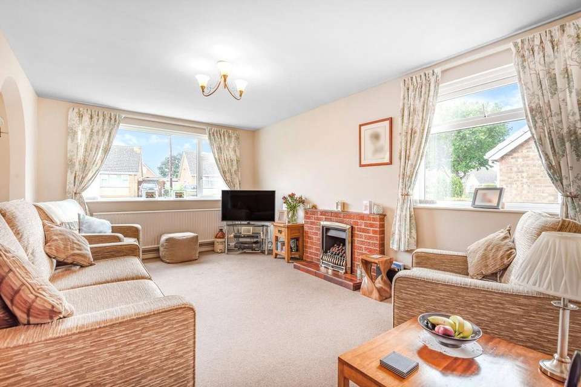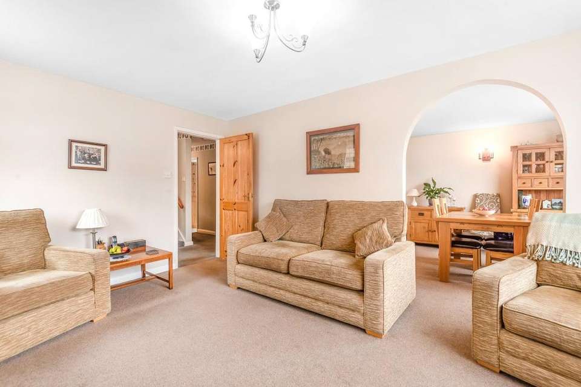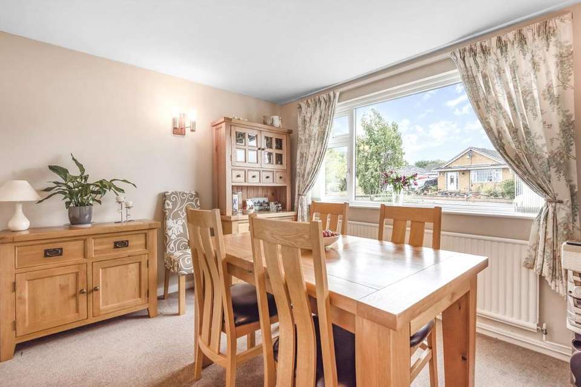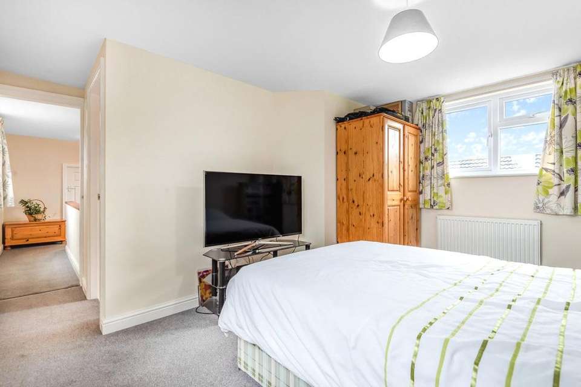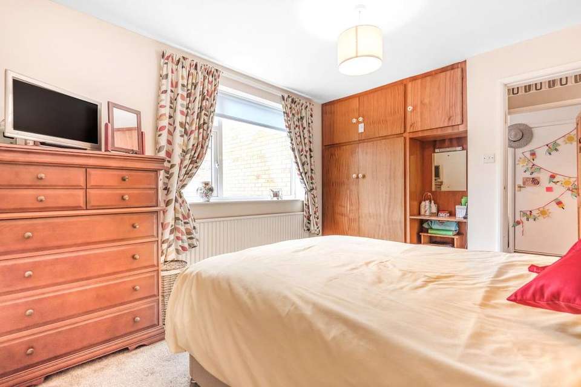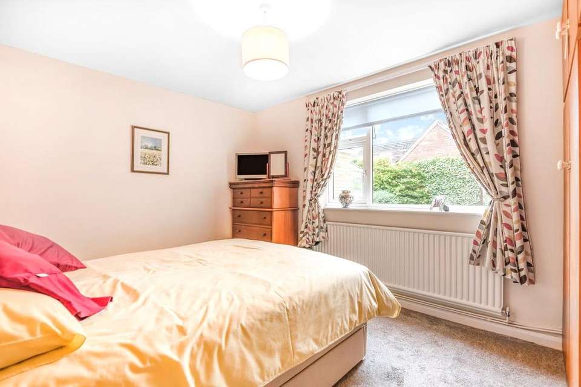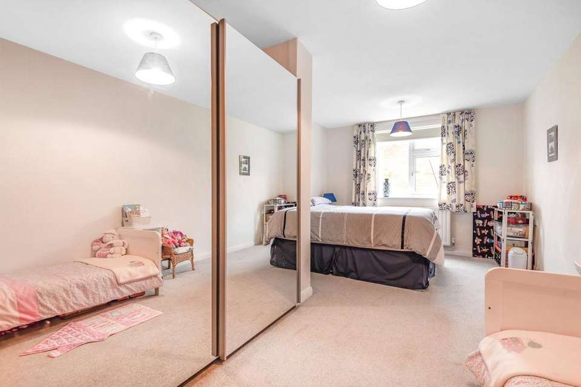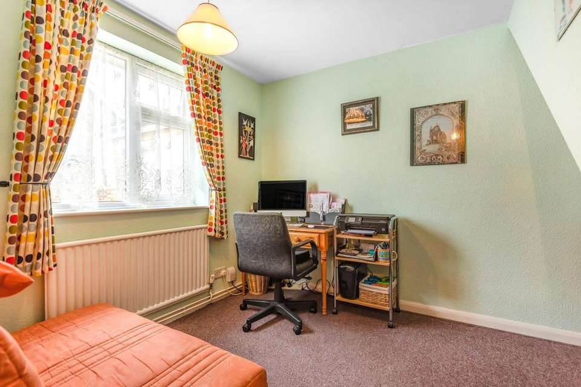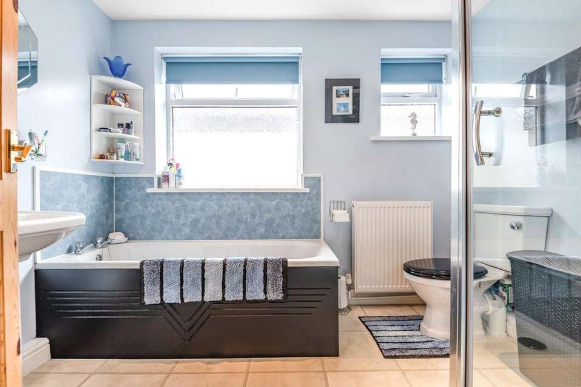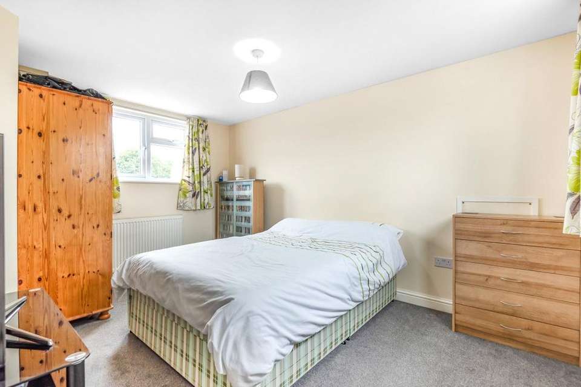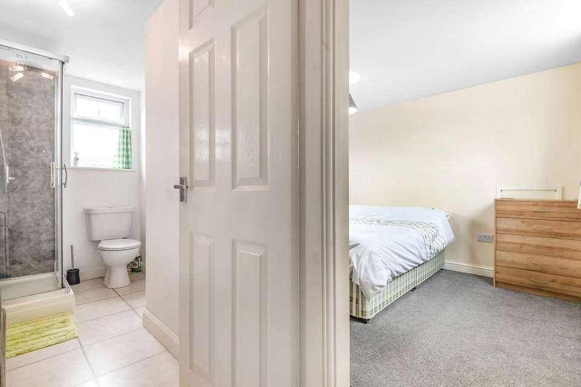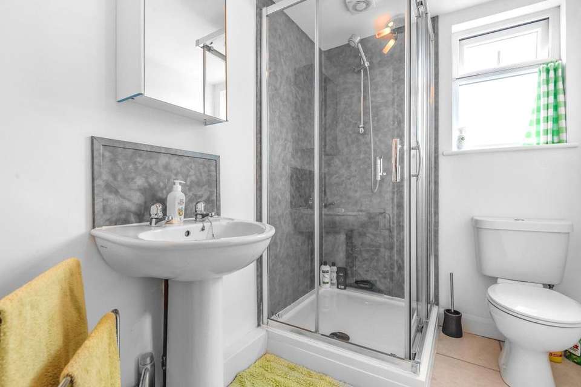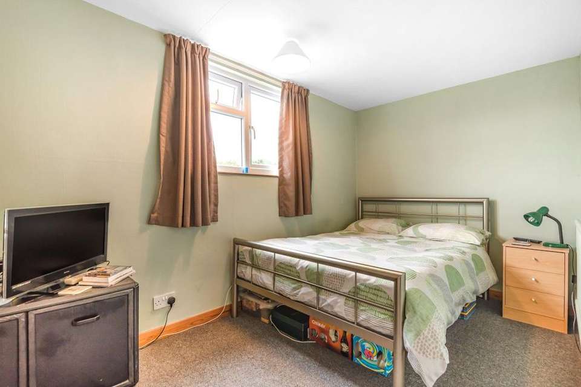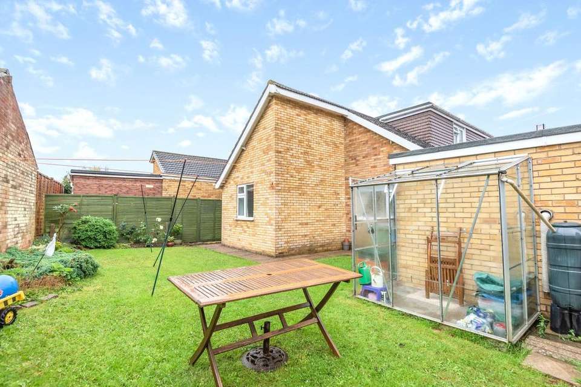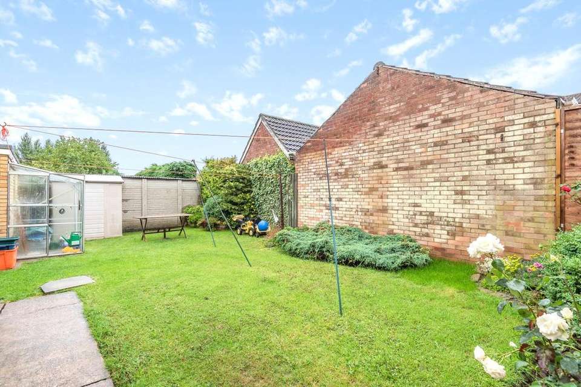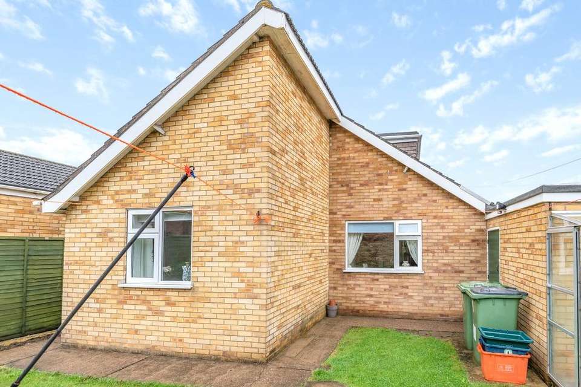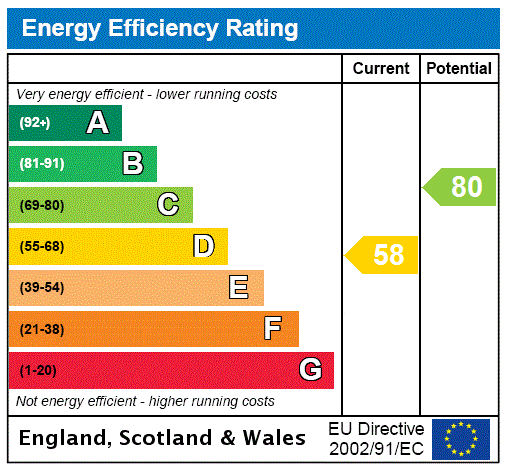5 bedroom property for sale
Alderney Way, Immingham, DN40property
bedrooms
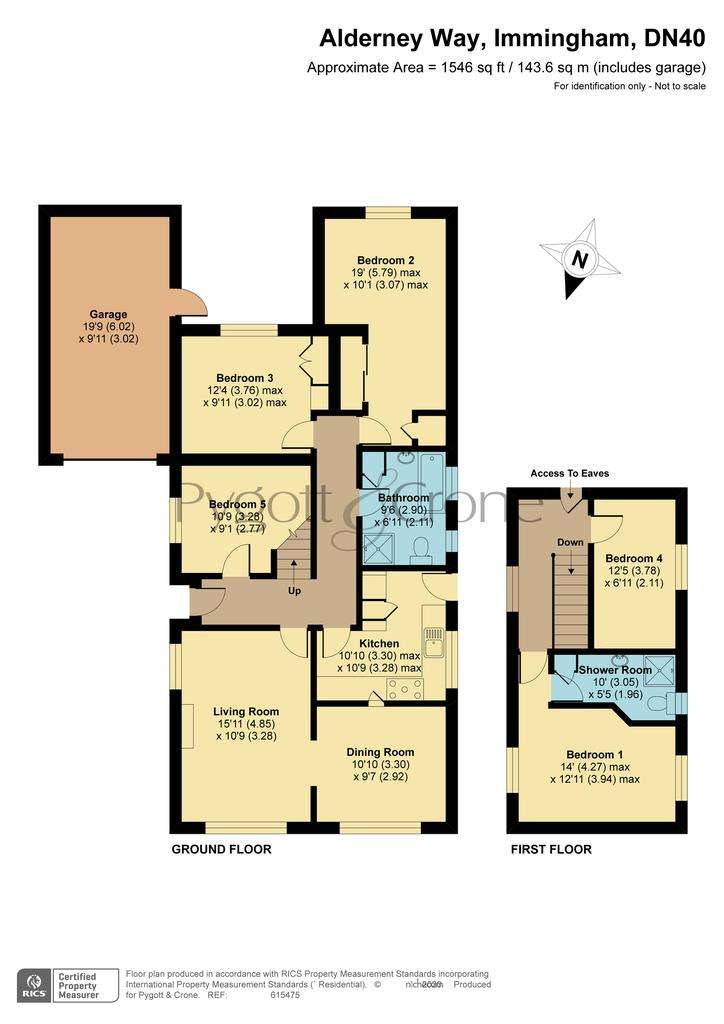
Property photos




+16
Property description
Pygott & Crone are delighted to bring to market this fantastic Detached Family Home in the port town of Immingham. Located in a quiet cul-de-sac with easy access to the Humber Bank and lovingly maintained by its sole owner is this spacious house. Potential purchasers are greeted to an extremely well-appointed and versatile accommodation.
Inside the property briefly consists of; Central Entrance Hall, Living Room, Kitchen, Dining Room, 2 Double Bedrooms, another Single Bedroom / Study, Family Bathroom. Upstairs you will find another Double Bedroom along with the Master Suite which comes with a fitted En Suite Bathroom. There is also the usual modern conveniences such as gas central heating which comes with a brand new boiler and UPVC double glazing. Externally, to the front of the property there is a low maintenance front garden that is pleasantly laid with turf as well as being served by a generous driveway with space for up to 3 cars. The private rear garden is also delightfully low maintenance. A lawn makes up the majority of the area with access to the garage through a side door along with a shed and greenhouse. The adjoining brick built garage benefits from light and power finishes off the external accommodation.
Internal viewing is highly recommended to fully appreciate all this property has to offer.
ENTRANCE HALL
LIVING ROOM 15'11" x 10'9" (4.85m x 3.28m).
DINING ROOM 10'10" x 9'7" (3.3m x 2.92m).
KITCHEN 10'10" x 10'9" (3.3m x 3.28m). max x max
BATHROOM 9'6" x 6'11" (2.9m x 2.1m).
BEDROOM 2 19' x 10'1" (5.8m x 3.07m). max x max
BEDROOM 3 12'4" x 9'11" (3.76m x 3.02m). max x max
BEDROOM 5 10'9" x 9'1" (3.28m x 2.77m).
FIRST FLOOR
BEDROOM 1 14' x 12'11" (4.27m x 3.94m). max x max
SHOWER ROOM 10' x 5'5" (3.05m x 1.65m).
BEDROOM 4 12'5" x 6'11" (3.78m x 2.1m).
GARAGE 18'9" x 9'11" (5.72m x 3.02m).
COUNCIL TAX BAND - C
Inside the property briefly consists of; Central Entrance Hall, Living Room, Kitchen, Dining Room, 2 Double Bedrooms, another Single Bedroom / Study, Family Bathroom. Upstairs you will find another Double Bedroom along with the Master Suite which comes with a fitted En Suite Bathroom. There is also the usual modern conveniences such as gas central heating which comes with a brand new boiler and UPVC double glazing. Externally, to the front of the property there is a low maintenance front garden that is pleasantly laid with turf as well as being served by a generous driveway with space for up to 3 cars. The private rear garden is also delightfully low maintenance. A lawn makes up the majority of the area with access to the garage through a side door along with a shed and greenhouse. The adjoining brick built garage benefits from light and power finishes off the external accommodation.
Internal viewing is highly recommended to fully appreciate all this property has to offer.
ENTRANCE HALL
LIVING ROOM 15'11" x 10'9" (4.85m x 3.28m).
DINING ROOM 10'10" x 9'7" (3.3m x 2.92m).
KITCHEN 10'10" x 10'9" (3.3m x 3.28m). max x max
BATHROOM 9'6" x 6'11" (2.9m x 2.1m).
BEDROOM 2 19' x 10'1" (5.8m x 3.07m). max x max
BEDROOM 3 12'4" x 9'11" (3.76m x 3.02m). max x max
BEDROOM 5 10'9" x 9'1" (3.28m x 2.77m).
FIRST FLOOR
BEDROOM 1 14' x 12'11" (4.27m x 3.94m). max x max
SHOWER ROOM 10' x 5'5" (3.05m x 1.65m).
BEDROOM 4 12'5" x 6'11" (3.78m x 2.1m).
GARAGE 18'9" x 9'11" (5.72m x 3.02m).
COUNCIL TAX BAND - C
Council tax
First listed
Over a month agoEnergy Performance Certificate
Alderney Way, Immingham, DN40
Placebuzz mortgage repayment calculator
Monthly repayment
The Est. Mortgage is for a 25 years repayment mortgage based on a 10% deposit and a 5.5% annual interest. It is only intended as a guide. Make sure you obtain accurate figures from your lender before committing to any mortgage. Your home may be repossessed if you do not keep up repayments on a mortgage.
Alderney Way, Immingham, DN40 - Streetview
DISCLAIMER: Property descriptions and related information displayed on this page are marketing materials provided by Pygott & Crone - Grimsby. Placebuzz does not warrant or accept any responsibility for the accuracy or completeness of the property descriptions or related information provided here and they do not constitute property particulars. Please contact Pygott & Crone - Grimsby for full details and further information.





