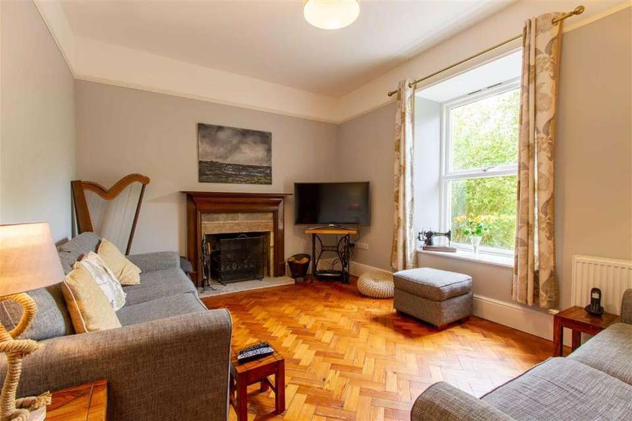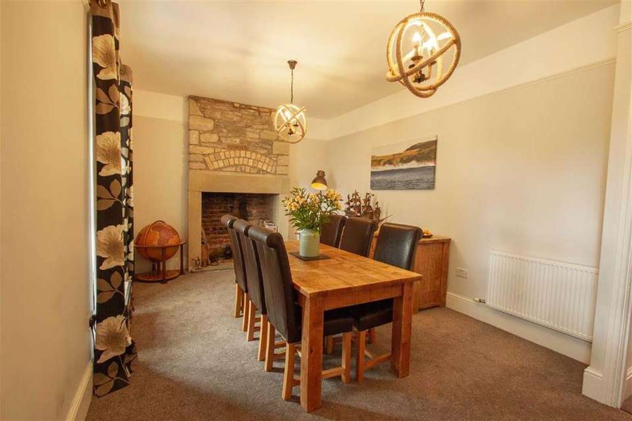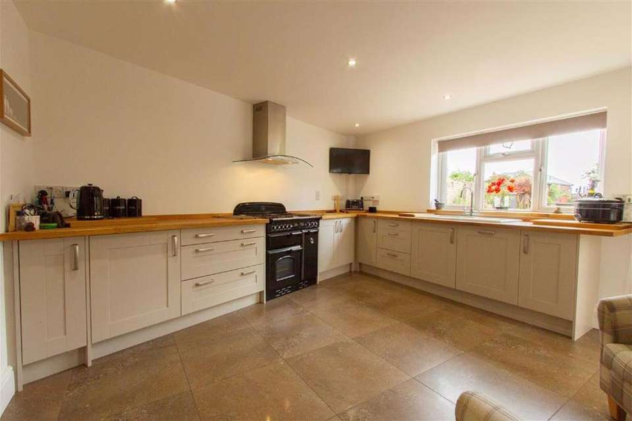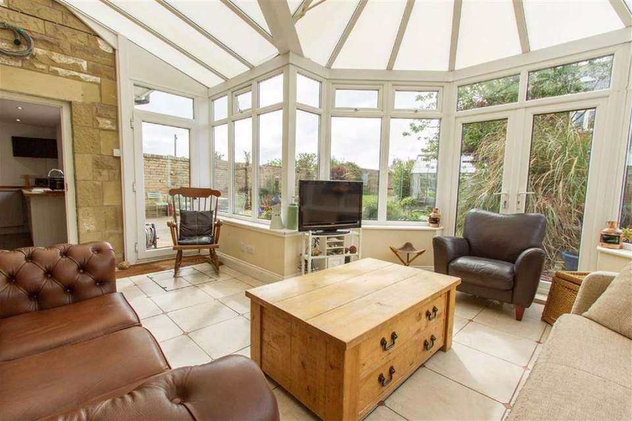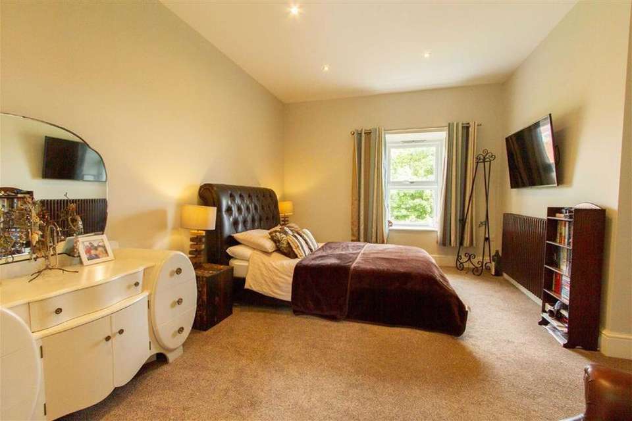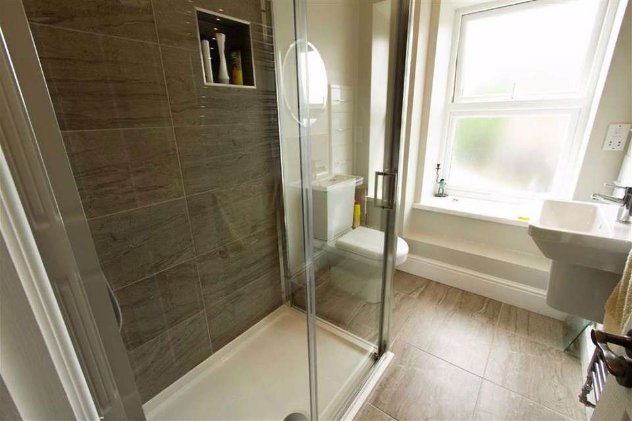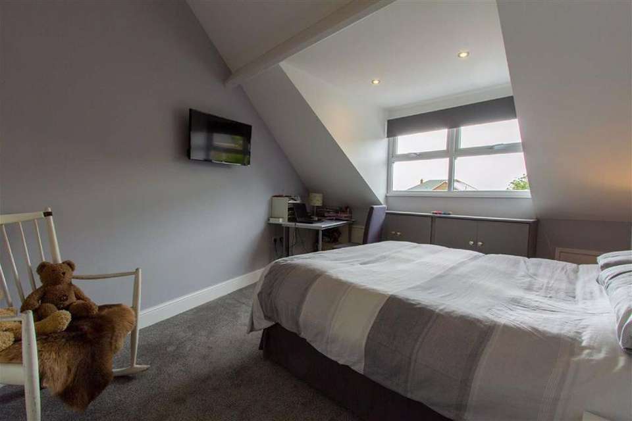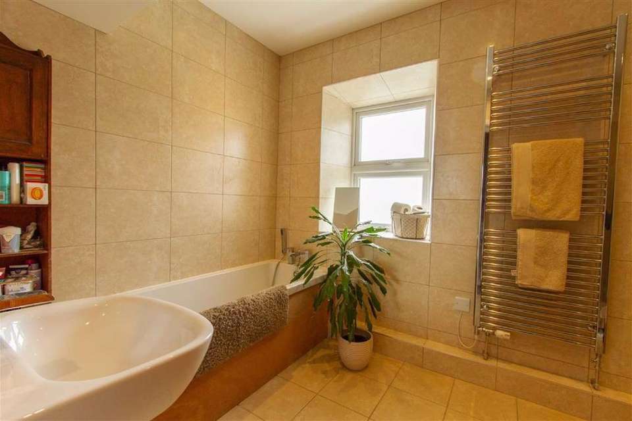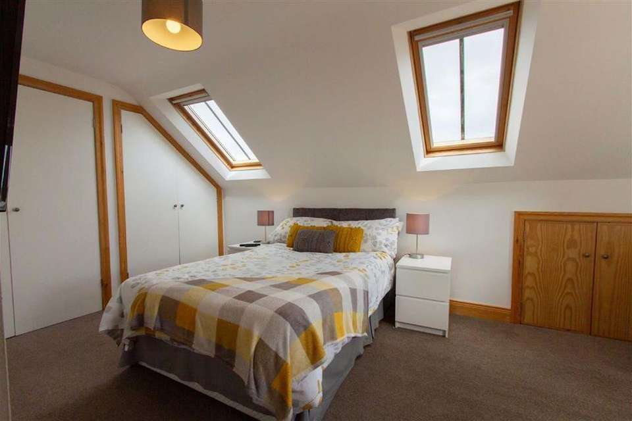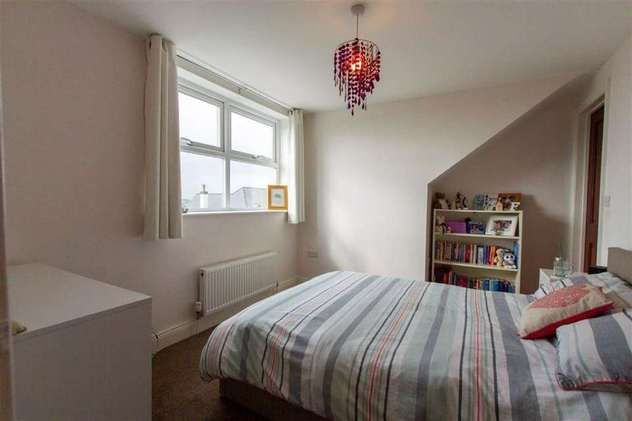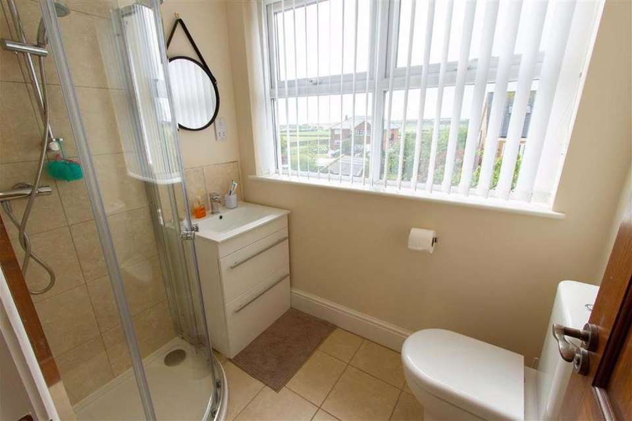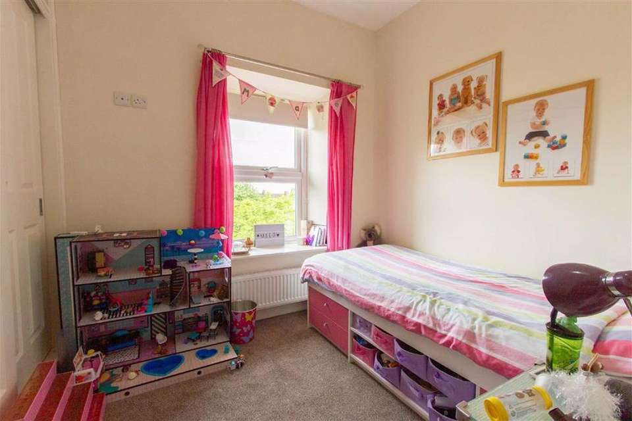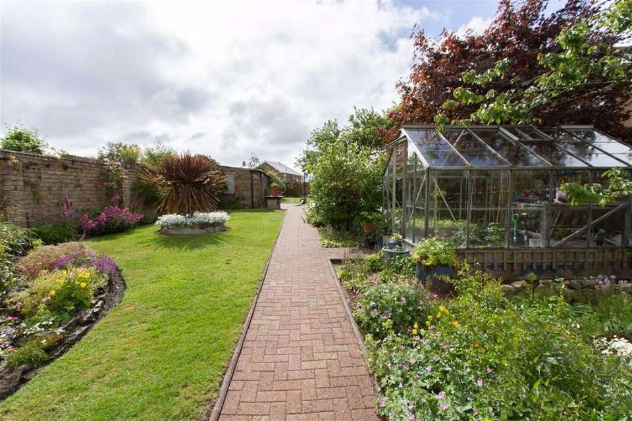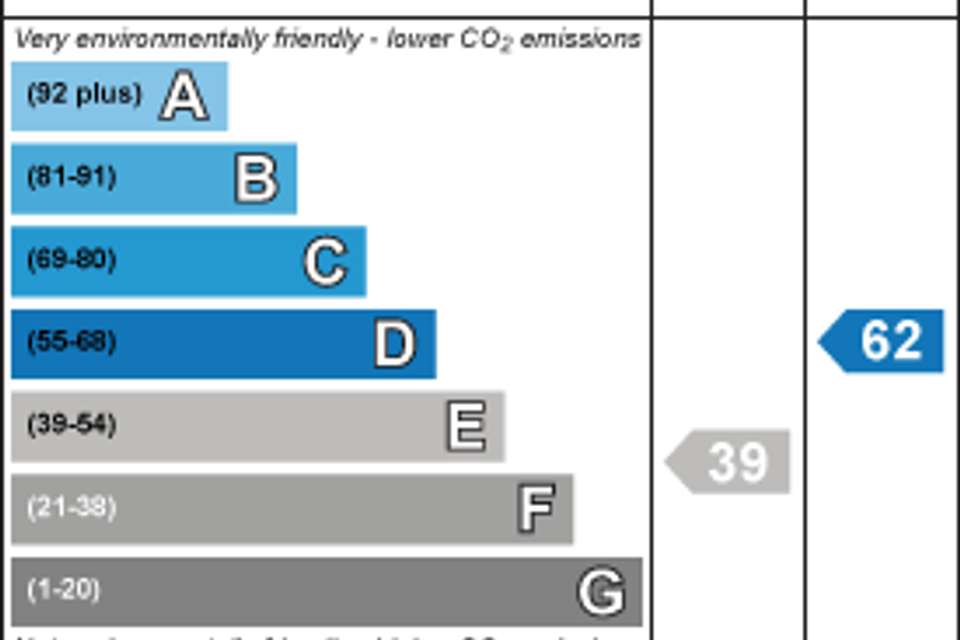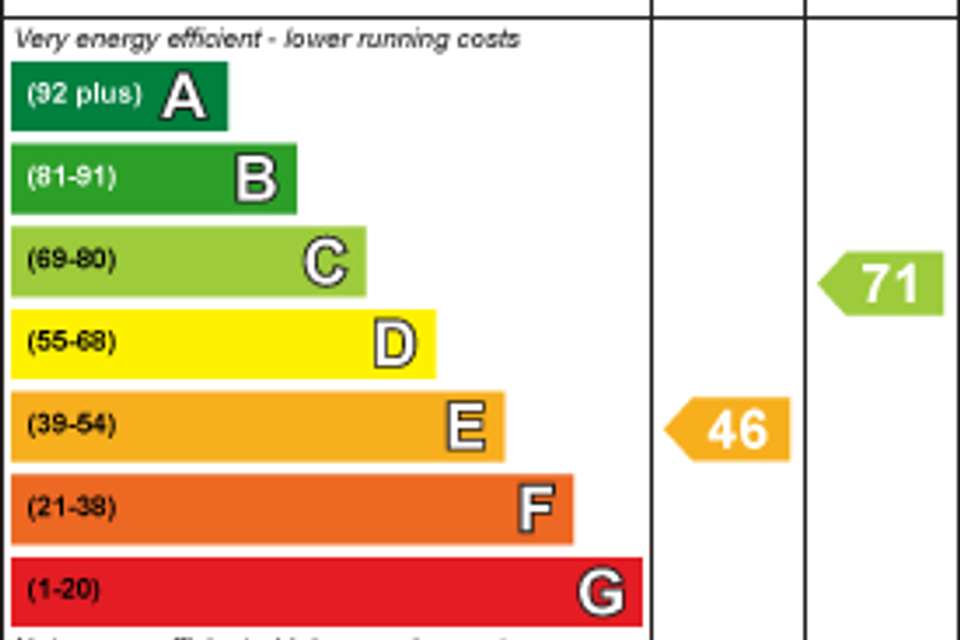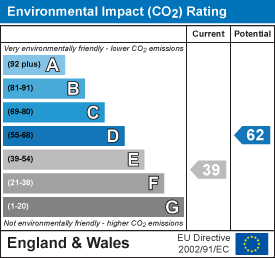5 bedroom semi-detached house for sale
Main Street, Seahouses, Northumberland, NE68semi-detached house
bedrooms
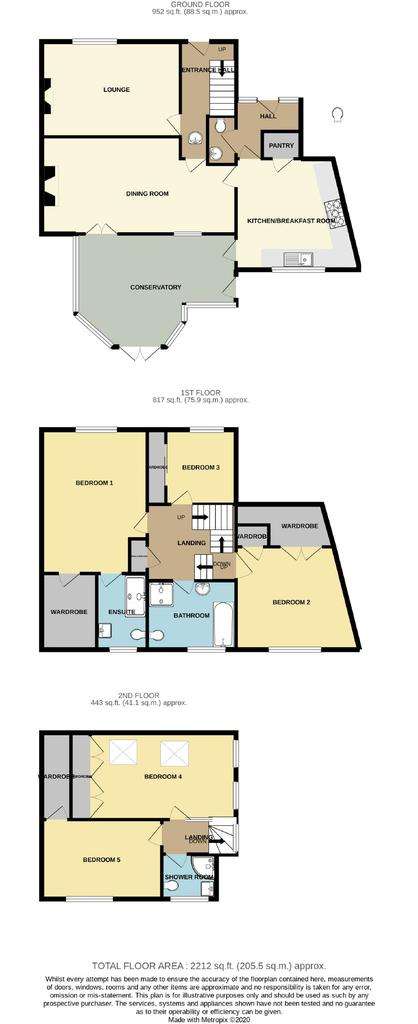
Property photos

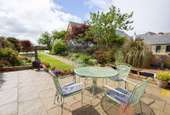
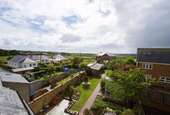
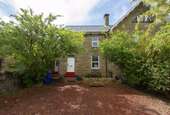
+15
Property description
A fabulous opportunity to purchase this stunning five bedroom stone built Victorian house, which has beautifully presented family living accommodation set on three levels. The property has tremendous character and charm, with many of its original features being retained, including attractive fireplaces, original interior doors and staircase, deep skirting boards and picture rails. Southfield House has all the modern fittings that you would expect in a property today, including a top quality kitchen, bathrooms, with full oil central heating and double glazing throughout.
The immaculate interior of Southfield House comprises of a lounge with parquet flooring and an attractive open coal fireplace, a large dining room with a sandstone inglenook fireplace and French doors leading to a Victorian style conservatory overlooking the rear garden. Superb modern fitted kitchen with integrated appliances including a range cooker, walk in pantry and a cloakroom. Attractive staircase to the first floor where the master bedroom is located, which has a walk-in wardrobe and an en-suite shower room. There is a family bathroom with a modern four piece suite and two further bedrooms on this level, both with fitted wardrobes. On the second floor are another two double bedrooms with wardrobes and a shower room. Excellent views towards the sea and over the south facing rear garden.
Large gravelled garden to the front offering ample 'off street' parking for a number of vehicles. Stunning enclosed rear garden which has a patio area overlooking lawns, well-stocked flowerbeds, a vegetable garden and a greenhouse. Large double garage located at the bottom of the garden, which could be convert into a home office.
Must be viewed internally to be fully appreciated.
Seahouses - Seahouses is a popular coastal village, with beautiful sandy beaches, an 18 hole golf course and a bustling harbour where you can see fishing boats returning with their catches. Also from Seahouses harbour you can take a trip with local tour company Serenity to visit the Farne Islands, famous for the National Trust bird sanctuaries, seal colony and local Heroine Grace Darling. This coastline is also excellent for scuba diving with deeper diving available around the Farne Islands and surrounding wrecks. Seahouses has excellent facilities including a medical centre, a bank, various shops, hotels and restaurants. The famous Bamburgh castle can be seen from Seahouses and is only two miles away. Seahouses has a Primary School with Secondary School located in Alnwick. Longridge Towers is a private School located half a mile from Berwick upon Tweed, which serves all ages. Seahouses has easy access to the main A1 road and is 14 Miles from Alnwick, 22 miles south from Berwick-upon-Tweed and 46 miles from Newcastle. The nearest railway station is at Alnmouth, some 16 miles away and the nearest airport is at Newcastle.
Entrance Hall - 14'9 x 6'7 (4.50m x 2.01m) - Entrance door to the front of the house with a leaded glass window above giving access to the entrance hall, which has an oak staircase leading to the first floor landing with a built-in under stairs cupboard. Central heating radiator and two power points.
Lounge - 11'4 x 14'5 (3.45m x 4.39m) - A generous reception room with parquet flooring and a picture rail. Attractive open coal fireplace with an oak surround and sandstone hearth and inset. Window to the front and a central heating radiator. Television point, telephone point and eight power points. Recess ceiling spot lights. Isolating switch for out side double electricity point.
Dining Room - 11'6 x 23'2 (3.51m x 7.06m) - A spacious reception room with a large sandstone inglenook fireplace to one wall. Ample space for a dining table and chairs, double French doors and a window to the conservatory to the rear of the house. Two central heating radiators. Two TV points. Two telephone points, two double sockets with UBS ports with twelve sockets in total.
Kitchen/Breakfast Room - 14'2 x 14'7 (4.32m x 4.45m) - Fitted with an excellent range of stone coloured modern shaker style units, with solid oak worktop surfaces. Integrated fridge and dish washing machine. Rangemaster gas hob and electric oven range with a cooker hood above. One and a half bowl white ceramic sink and drainer below the triple window to the rear and over looking the south facing garden. Inset ceiling spotlights. Walk in pantry/store cupboard, fully shelved & fridge/freezer, Six electrical sockets in pantry, 2 are on the shelves for a microwave. Central heating radiator. Ten power points, three of which have UBS ports.
Rear Hall - With a partially glazed second entrance door to the front of the house and a window. Central heating radiator and two power points.
Cloakroom - 5'6 x 4'9 (1.68m x 1.45m) - Fitted with a white modern two piece suite, which includes a wash hand basin with a mirror above, a toilet with a toilet roll holder and a central heating radiator.
Conservatory - 14' x 18' (4.27m x 5.49m) - A stunning Victorian style conservatory over looks the beautiful gardens to the rear of the house. Entrance door to the side and double French doors giving access to the rear garden. Tiled flooring, television point and eight power points. Under floor heating.
First Floor Landing - 8'1 x 9'8 (2.46m x 2.95m) - A split level landing with a built-in airing cupboard housing the hot water tank. Central heating radiator and two power points. Stairs to the second floor level.
Bedroom 2 - 13'6 x 10'8 (4.11m x 3.25m) - A good sized double bedroom with a double window to the rear with two double cupboards below. Built-in double and single wardrobe and access to eaves storage. Central heating radiator, inset ceiling spotlights, a television point and nine power points.
Family Bathroom - 8'2 x 10'9 (2.49m x 3.28m) - Fitted with a luxury white four piece suite which includes a large spacious shower cubicle, a bath, a wash hand basin with a half pedestal and a mirror and double shaver socket above. Low-level toilet, a heated towel rail and underfloor heating. Inset ceiling spotlights and a frosted window to the rear.
Bedroom 1 - 17'1 x 12'7 (5.21m x 3.84m) - A generous double bedroom with a window to the front and inset ceiling spotlights. Large walk-in wardrobe, central heating radiator, eleven power points, a telephone point and a television point.
En-Suite Shower Room - 9'2 x 5'3 (2.79m x 1.60m) - Fitted with a modern white three piece suite which includes a large spacious shower cubicle, a low level toilet, a half pedestal wash hand basin with a mirror and double shaver socket above and cupboards to the side. Frosted window to the rear, a heated towel rail and inset ceiling spotlights.
Bedroom 3 - 8'9 x 8'4 (2.67m x 2.54m) - A good sized single bedroom with built-in triple wardrobes to one wall offering excellent storage. Window to the front, central heating radiator and four power points. TV point.
Second Floor Landing - 4'4 x 9'6 (1.32m x 2.90m) - With a window to the side and inset ceiling spotlights. Two power points.
Shower Room - 5' x 6'6 (1.52m x 1.98m) - Modern white three piece suite which includes a corner shower cubicle, a wash hand basin with a vanity unit below and a double shaver socket above. Toilet with the toilet roll holder, heated towel rail, inset ceiling spotlights and a double window to the rear.
Bedroom 4 - 10'4 x 17' (3.15m x 5.18m) - A generous double bedroom with two velux windows to the front and two windows to the side, making it a bright and airy bedroom. The bedroom has two built-in double wardrobes and a built-in cupboard and access to eaves storage. Central heating radiator, nine power points and a television point.
Bedroom 5 - 9'3 x 12' (2.82m x 3.66m) - Another double bedroom with a large walk-in wardrobe offering hanging and shelved storage. Double window to the rear with superb views towards open countryside and the sea. Central heating radiator and six power points and television point
Garage - 42' x 9'7 (12.80m x 2.92m) - Located at the bottom of the rear garden is large double garage which could be used as a workshop. Plumbing for an automatic washing machine and tumble dryer. Vehicular access to the front and pedestrian access to the side along with windows. Lighting and power connected. Outdoor water tap at garage, and also one to the front and rear of the house. This building gives potential for the perspective purchaser to convert into a self contained home office.
Gardens - Large gravelled garden to the front offering ample 'off street' parking for more than two vehicles. Fully enclosed rear garden which has been landscaped to be colourful throughout the year and contains a large patio area beside the conservatory overlooking the gardens, which has lawns and a block paved pathway leading to the bottom of the garden with a productive vegetable plot, a greenhouse and well stocked flowerbeds.
General Information - House is fitted with an alarm and motion sensors, CCTV camera at the front and back of the property,
WIFI booster throughout the house.
Security lights front and back.
Full double glazing
Full oil central heating
All fitted floor coverings are included in the sale
Freehold
Council tax band D.
All mains services are connected, except for gas.
Energy Rating E (46)
Agency Information - OFFICE OPENING HOURS
Monday - Friday 9.00 - 17.00
Saturday 9.00 - 12.00
FIXTURES & FITTINGS
Items described in these particulars are included in the sale, all other items are specifically excluded. All heating systems and their appliances are untested.
This brochure including photography was prepared in accordance with the sellers instructions.
VIEWING
Strictly by appointment with the selling agent and viewing guidelines due to Coronavirus (Covid-19) to be adhered to.
You may download, store and use the material for your own personal use and research. You may not republish, retransmit, redistribute or otherwise make the material available to any party or make the same available on any website, online service or bulletin board of your own or of any other party or make the same available in hard copy or in any other media without the website owner's express prior written consent. The website owner's copyright must remain on all reproductions of material taken from this website.
The immaculate interior of Southfield House comprises of a lounge with parquet flooring and an attractive open coal fireplace, a large dining room with a sandstone inglenook fireplace and French doors leading to a Victorian style conservatory overlooking the rear garden. Superb modern fitted kitchen with integrated appliances including a range cooker, walk in pantry and a cloakroom. Attractive staircase to the first floor where the master bedroom is located, which has a walk-in wardrobe and an en-suite shower room. There is a family bathroom with a modern four piece suite and two further bedrooms on this level, both with fitted wardrobes. On the second floor are another two double bedrooms with wardrobes and a shower room. Excellent views towards the sea and over the south facing rear garden.
Large gravelled garden to the front offering ample 'off street' parking for a number of vehicles. Stunning enclosed rear garden which has a patio area overlooking lawns, well-stocked flowerbeds, a vegetable garden and a greenhouse. Large double garage located at the bottom of the garden, which could be convert into a home office.
Must be viewed internally to be fully appreciated.
Seahouses - Seahouses is a popular coastal village, with beautiful sandy beaches, an 18 hole golf course and a bustling harbour where you can see fishing boats returning with their catches. Also from Seahouses harbour you can take a trip with local tour company Serenity to visit the Farne Islands, famous for the National Trust bird sanctuaries, seal colony and local Heroine Grace Darling. This coastline is also excellent for scuba diving with deeper diving available around the Farne Islands and surrounding wrecks. Seahouses has excellent facilities including a medical centre, a bank, various shops, hotels and restaurants. The famous Bamburgh castle can be seen from Seahouses and is only two miles away. Seahouses has a Primary School with Secondary School located in Alnwick. Longridge Towers is a private School located half a mile from Berwick upon Tweed, which serves all ages. Seahouses has easy access to the main A1 road and is 14 Miles from Alnwick, 22 miles south from Berwick-upon-Tweed and 46 miles from Newcastle. The nearest railway station is at Alnmouth, some 16 miles away and the nearest airport is at Newcastle.
Entrance Hall - 14'9 x 6'7 (4.50m x 2.01m) - Entrance door to the front of the house with a leaded glass window above giving access to the entrance hall, which has an oak staircase leading to the first floor landing with a built-in under stairs cupboard. Central heating radiator and two power points.
Lounge - 11'4 x 14'5 (3.45m x 4.39m) - A generous reception room with parquet flooring and a picture rail. Attractive open coal fireplace with an oak surround and sandstone hearth and inset. Window to the front and a central heating radiator. Television point, telephone point and eight power points. Recess ceiling spot lights. Isolating switch for out side double electricity point.
Dining Room - 11'6 x 23'2 (3.51m x 7.06m) - A spacious reception room with a large sandstone inglenook fireplace to one wall. Ample space for a dining table and chairs, double French doors and a window to the conservatory to the rear of the house. Two central heating radiators. Two TV points. Two telephone points, two double sockets with UBS ports with twelve sockets in total.
Kitchen/Breakfast Room - 14'2 x 14'7 (4.32m x 4.45m) - Fitted with an excellent range of stone coloured modern shaker style units, with solid oak worktop surfaces. Integrated fridge and dish washing machine. Rangemaster gas hob and electric oven range with a cooker hood above. One and a half bowl white ceramic sink and drainer below the triple window to the rear and over looking the south facing garden. Inset ceiling spotlights. Walk in pantry/store cupboard, fully shelved & fridge/freezer, Six electrical sockets in pantry, 2 are on the shelves for a microwave. Central heating radiator. Ten power points, three of which have UBS ports.
Rear Hall - With a partially glazed second entrance door to the front of the house and a window. Central heating radiator and two power points.
Cloakroom - 5'6 x 4'9 (1.68m x 1.45m) - Fitted with a white modern two piece suite, which includes a wash hand basin with a mirror above, a toilet with a toilet roll holder and a central heating radiator.
Conservatory - 14' x 18' (4.27m x 5.49m) - A stunning Victorian style conservatory over looks the beautiful gardens to the rear of the house. Entrance door to the side and double French doors giving access to the rear garden. Tiled flooring, television point and eight power points. Under floor heating.
First Floor Landing - 8'1 x 9'8 (2.46m x 2.95m) - A split level landing with a built-in airing cupboard housing the hot water tank. Central heating radiator and two power points. Stairs to the second floor level.
Bedroom 2 - 13'6 x 10'8 (4.11m x 3.25m) - A good sized double bedroom with a double window to the rear with two double cupboards below. Built-in double and single wardrobe and access to eaves storage. Central heating radiator, inset ceiling spotlights, a television point and nine power points.
Family Bathroom - 8'2 x 10'9 (2.49m x 3.28m) - Fitted with a luxury white four piece suite which includes a large spacious shower cubicle, a bath, a wash hand basin with a half pedestal and a mirror and double shaver socket above. Low-level toilet, a heated towel rail and underfloor heating. Inset ceiling spotlights and a frosted window to the rear.
Bedroom 1 - 17'1 x 12'7 (5.21m x 3.84m) - A generous double bedroom with a window to the front and inset ceiling spotlights. Large walk-in wardrobe, central heating radiator, eleven power points, a telephone point and a television point.
En-Suite Shower Room - 9'2 x 5'3 (2.79m x 1.60m) - Fitted with a modern white three piece suite which includes a large spacious shower cubicle, a low level toilet, a half pedestal wash hand basin with a mirror and double shaver socket above and cupboards to the side. Frosted window to the rear, a heated towel rail and inset ceiling spotlights.
Bedroom 3 - 8'9 x 8'4 (2.67m x 2.54m) - A good sized single bedroom with built-in triple wardrobes to one wall offering excellent storage. Window to the front, central heating radiator and four power points. TV point.
Second Floor Landing - 4'4 x 9'6 (1.32m x 2.90m) - With a window to the side and inset ceiling spotlights. Two power points.
Shower Room - 5' x 6'6 (1.52m x 1.98m) - Modern white three piece suite which includes a corner shower cubicle, a wash hand basin with a vanity unit below and a double shaver socket above. Toilet with the toilet roll holder, heated towel rail, inset ceiling spotlights and a double window to the rear.
Bedroom 4 - 10'4 x 17' (3.15m x 5.18m) - A generous double bedroom with two velux windows to the front and two windows to the side, making it a bright and airy bedroom. The bedroom has two built-in double wardrobes and a built-in cupboard and access to eaves storage. Central heating radiator, nine power points and a television point.
Bedroom 5 - 9'3 x 12' (2.82m x 3.66m) - Another double bedroom with a large walk-in wardrobe offering hanging and shelved storage. Double window to the rear with superb views towards open countryside and the sea. Central heating radiator and six power points and television point
Garage - 42' x 9'7 (12.80m x 2.92m) - Located at the bottom of the rear garden is large double garage which could be used as a workshop. Plumbing for an automatic washing machine and tumble dryer. Vehicular access to the front and pedestrian access to the side along with windows. Lighting and power connected. Outdoor water tap at garage, and also one to the front and rear of the house. This building gives potential for the perspective purchaser to convert into a self contained home office.
Gardens - Large gravelled garden to the front offering ample 'off street' parking for more than two vehicles. Fully enclosed rear garden which has been landscaped to be colourful throughout the year and contains a large patio area beside the conservatory overlooking the gardens, which has lawns and a block paved pathway leading to the bottom of the garden with a productive vegetable plot, a greenhouse and well stocked flowerbeds.
General Information - House is fitted with an alarm and motion sensors, CCTV camera at the front and back of the property,
WIFI booster throughout the house.
Security lights front and back.
Full double glazing
Full oil central heating
All fitted floor coverings are included in the sale
Freehold
Council tax band D.
All mains services are connected, except for gas.
Energy Rating E (46)
Agency Information - OFFICE OPENING HOURS
Monday - Friday 9.00 - 17.00
Saturday 9.00 - 12.00
FIXTURES & FITTINGS
Items described in these particulars are included in the sale, all other items are specifically excluded. All heating systems and their appliances are untested.
This brochure including photography was prepared in accordance with the sellers instructions.
VIEWING
Strictly by appointment with the selling agent and viewing guidelines due to Coronavirus (Covid-19) to be adhered to.
You may download, store and use the material for your own personal use and research. You may not republish, retransmit, redistribute or otherwise make the material available to any party or make the same available on any website, online service or bulletin board of your own or of any other party or make the same available in hard copy or in any other media without the website owner's express prior written consent. The website owner's copyright must remain on all reproductions of material taken from this website.
Council tax
First listed
Over a month agoEnergy Performance Certificate
Main Street, Seahouses, Northumberland, NE68
Placebuzz mortgage repayment calculator
Monthly repayment
The Est. Mortgage is for a 25 years repayment mortgage based on a 10% deposit and a 5.5% annual interest. It is only intended as a guide. Make sure you obtain accurate figures from your lender before committing to any mortgage. Your home may be repossessed if you do not keep up repayments on a mortgage.
Main Street, Seahouses, Northumberland, NE68 - Streetview
DISCLAIMER: Property descriptions and related information displayed on this page are marketing materials provided by Aitchisons Property Centre - Wooler. Placebuzz does not warrant or accept any responsibility for the accuracy or completeness of the property descriptions or related information provided here and they do not constitute property particulars. Please contact Aitchisons Property Centre - Wooler for full details and further information.





