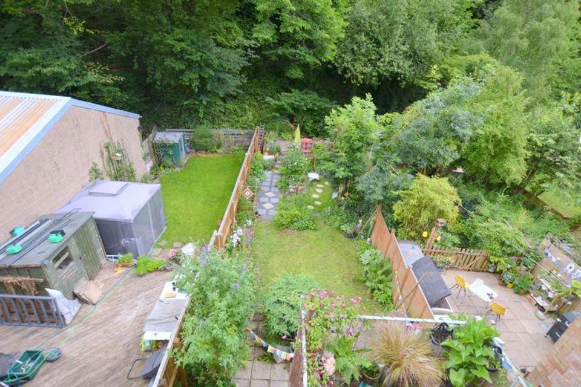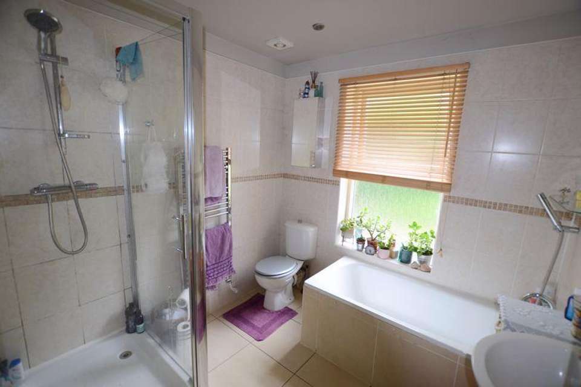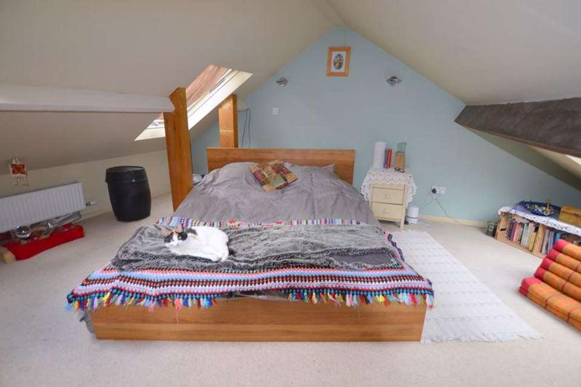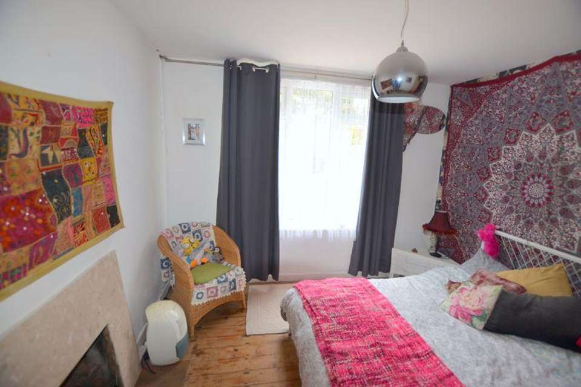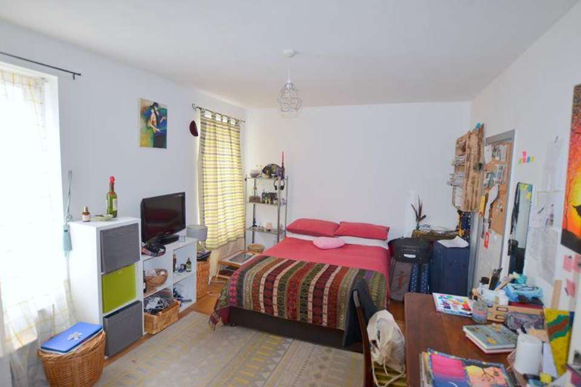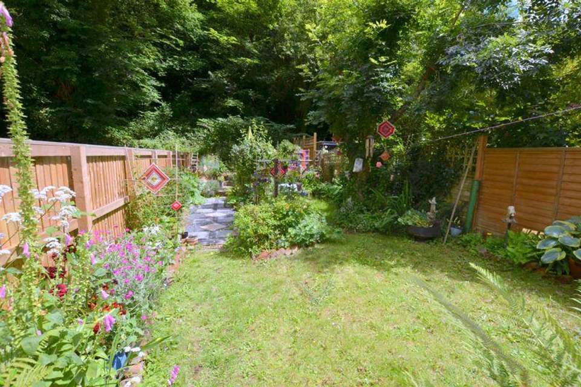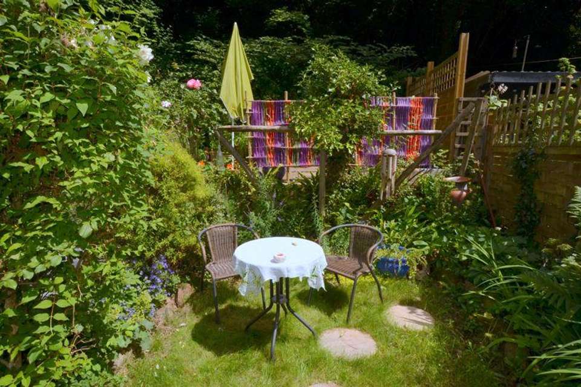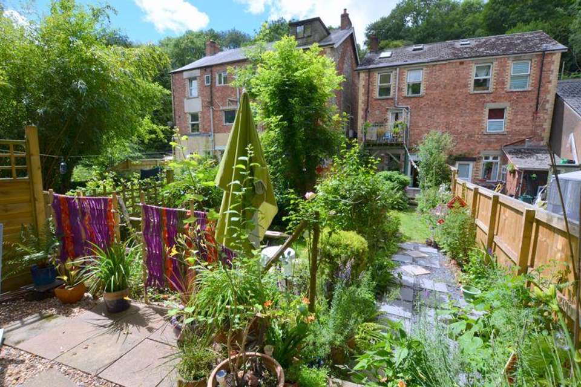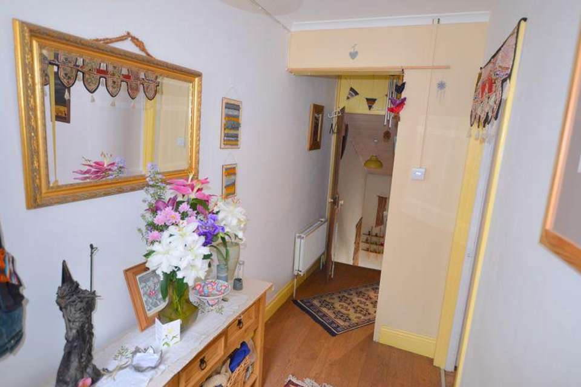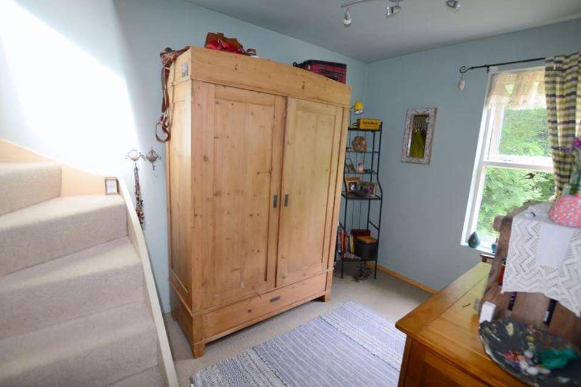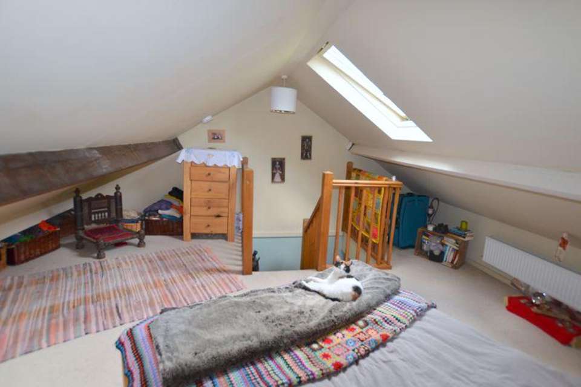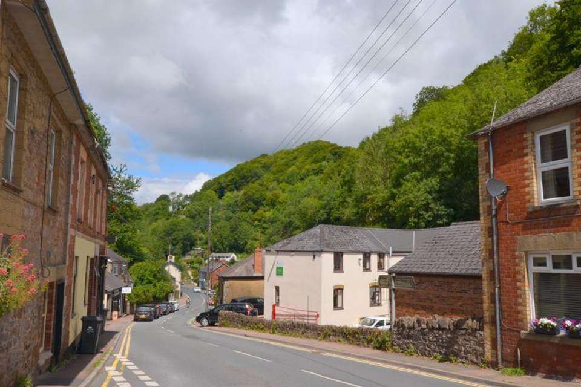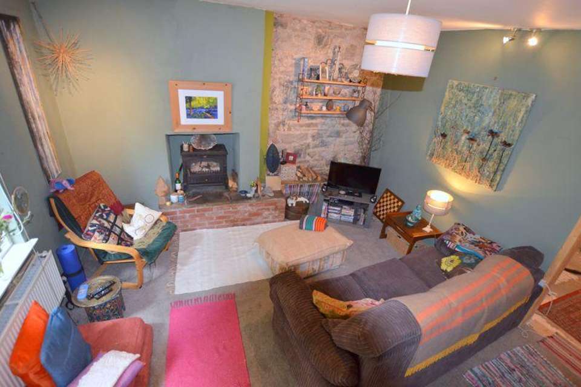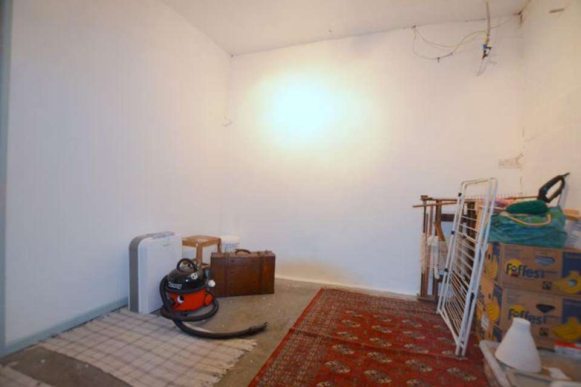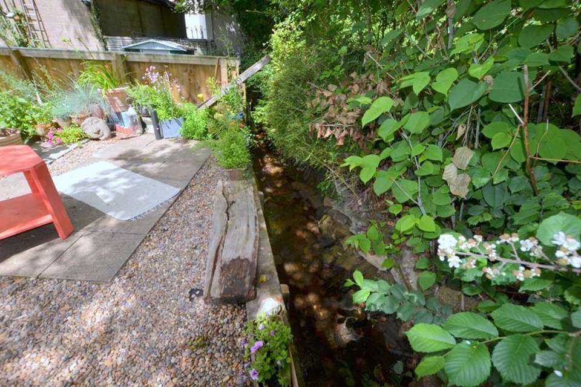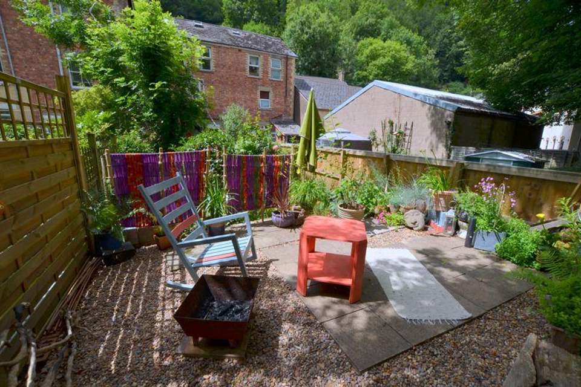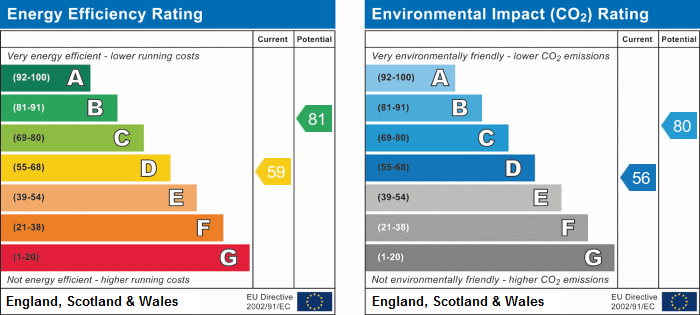3 bedroom semi-detached house for sale
Central Lydbrooksemi-detached house
bedrooms
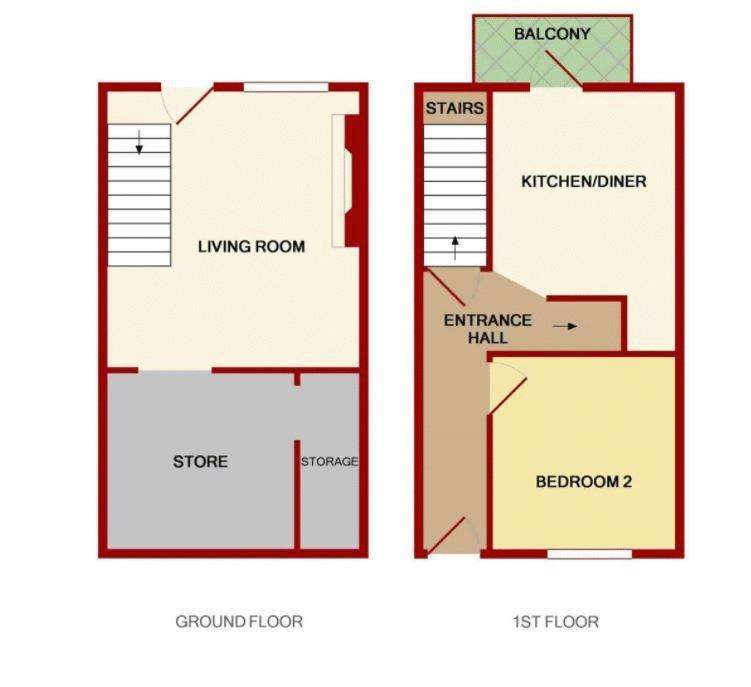
Property photos

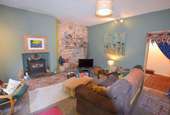
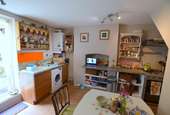
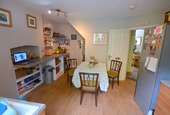
+16
Property description
*AN ABUNDANCE OF CHARACTER, CHARM & WARMTH* Central village location for this property which is set on four levels with landscaped garden, woodland view - VIEWING ESSENTIAL
The village of Lydbrook benefits from a generous local shop, sub post office, junior/primary school, doctors surgery, fish and chip shop, public house, Indian restaurant. Easy access to Ross-On-Wye, with its easy access to the M50 and M5 motorways. Gloucester is approximately 16 miles away, with Cheltenham a further 9 miles on.
ENTRANCE HALL
wooden floor, power points, telephone point, radiator. Stairs down to lower ground floor.
BEDROOM TWO - 10' 9'' x 10' 8'' (3.27m x 3.25m)
exposed floorboards, power points, radiator, window to front.
KITCHEN/DINING ROOM - 13' 8'' x 12' 9'' (4.16m x 3.88m) maximum
fitted with a range of base and eye level units, rolled edge worktops, inset ceramic sink unit, tiled splashbacks, freestanding electric oven with gas hob and cooker hood, plumbing for washing machine, space for American style fridge/freezer, power points, wooden flooring, wall mounted gas boiler (not tested), understairs storage cupboard, double glazed door to a balcony which overlooks the garden and woodland behind.
STAIRS TO LOWER GROUND FLOOR
LOUNGE - 15' 11'' x 13' 10'' (4.85m x 4.21m)
feature fireplace with inset cast iron multi fuel burner, stone and brick hearth, exposed stone wall, radiator, power points, tv point, telephone point, window to rear overlooking the garden and woodland behind, obscured double glazed door gives access to the rear garden, opening to....
STUDY/FAMILY ROOM - 10' 9'' x 9' 10'' (3.27m x 2.99m)
power points, spacious store room area off.
STAIRS TO SECOND FLOOR LANDNG
exposed floorboards, power points, radiator.
BEDROOM ONE - 15' 10'' x 10' 8'' (4.82m x 3.25m)
power points, radiators, windows to front.
BATHROOM - 7' 8'' x 7' 5'' (2.34m x 2.26m)
bath with mixer tap and shower attachment, shower cubicle with shower and tiled surround, low level WC, wall mounted wash hand basin, part tiled walls, heated towel rail, tiled floor, window to rear.
DRESSING ROOM - 10' 11'' x 7' 5'' (3.32m x 2.26m)
power points, radiator, window to rear overlooking the garden and woodland beyond. Stairs off to....
BEDROOM THREE - 16' 7'' x 15' 7'' (5.05m x 4.75m)
power points, radiator, velux windows to front and rear.
OUTSIDE
fronting the central village, side gate gives access shared access to the rear garden.
GARDEN
the rear garden is well maintained and presented, mature and colourful, backing onto open woodland, lawn, raised paved patio adjacent to a stream, range of foliage and bush borders, fencing, flower beds.
AGENTS NOTE
the neighbouring property has a right of access across the garden.
SERVICES
mains electricity, gas, water and drainage.
OUTGOINGS
COUNCIL TAX BAND 'B'
VIEWING
BY APPOINTMENT WITH THE OWNERS SOLE AGENTS.
The village of Lydbrook benefits from a generous local shop, sub post office, junior/primary school, doctors surgery, fish and chip shop, public house, Indian restaurant. Easy access to Ross-On-Wye, with its easy access to the M50 and M5 motorways. Gloucester is approximately 16 miles away, with Cheltenham a further 9 miles on.
ENTRANCE HALL
wooden floor, power points, telephone point, radiator. Stairs down to lower ground floor.
BEDROOM TWO - 10' 9'' x 10' 8'' (3.27m x 3.25m)
exposed floorboards, power points, radiator, window to front.
KITCHEN/DINING ROOM - 13' 8'' x 12' 9'' (4.16m x 3.88m) maximum
fitted with a range of base and eye level units, rolled edge worktops, inset ceramic sink unit, tiled splashbacks, freestanding electric oven with gas hob and cooker hood, plumbing for washing machine, space for American style fridge/freezer, power points, wooden flooring, wall mounted gas boiler (not tested), understairs storage cupboard, double glazed door to a balcony which overlooks the garden and woodland behind.
STAIRS TO LOWER GROUND FLOOR
LOUNGE - 15' 11'' x 13' 10'' (4.85m x 4.21m)
feature fireplace with inset cast iron multi fuel burner, stone and brick hearth, exposed stone wall, radiator, power points, tv point, telephone point, window to rear overlooking the garden and woodland behind, obscured double glazed door gives access to the rear garden, opening to....
STUDY/FAMILY ROOM - 10' 9'' x 9' 10'' (3.27m x 2.99m)
power points, spacious store room area off.
STAIRS TO SECOND FLOOR LANDNG
exposed floorboards, power points, radiator.
BEDROOM ONE - 15' 10'' x 10' 8'' (4.82m x 3.25m)
power points, radiators, windows to front.
BATHROOM - 7' 8'' x 7' 5'' (2.34m x 2.26m)
bath with mixer tap and shower attachment, shower cubicle with shower and tiled surround, low level WC, wall mounted wash hand basin, part tiled walls, heated towel rail, tiled floor, window to rear.
DRESSING ROOM - 10' 11'' x 7' 5'' (3.32m x 2.26m)
power points, radiator, window to rear overlooking the garden and woodland beyond. Stairs off to....
BEDROOM THREE - 16' 7'' x 15' 7'' (5.05m x 4.75m)
power points, radiator, velux windows to front and rear.
OUTSIDE
fronting the central village, side gate gives access shared access to the rear garden.
GARDEN
the rear garden is well maintained and presented, mature and colourful, backing onto open woodland, lawn, raised paved patio adjacent to a stream, range of foliage and bush borders, fencing, flower beds.
AGENTS NOTE
the neighbouring property has a right of access across the garden.
SERVICES
mains electricity, gas, water and drainage.
OUTGOINGS
COUNCIL TAX BAND 'B'
VIEWING
BY APPOINTMENT WITH THE OWNERS SOLE AGENTS.
Council tax
First listed
Over a month agoEnergy Performance Certificate
Central Lydbrook
Placebuzz mortgage repayment calculator
Monthly repayment
The Est. Mortgage is for a 25 years repayment mortgage based on a 10% deposit and a 5.5% annual interest. It is only intended as a guide. Make sure you obtain accurate figures from your lender before committing to any mortgage. Your home may be repossessed if you do not keep up repayments on a mortgage.
Central Lydbrook - Streetview
DISCLAIMER: Property descriptions and related information displayed on this page are marketing materials provided by KJT Residential - Lydney. Placebuzz does not warrant or accept any responsibility for the accuracy or completeness of the property descriptions or related information provided here and they do not constitute property particulars. Please contact KJT Residential - Lydney for full details and further information.





