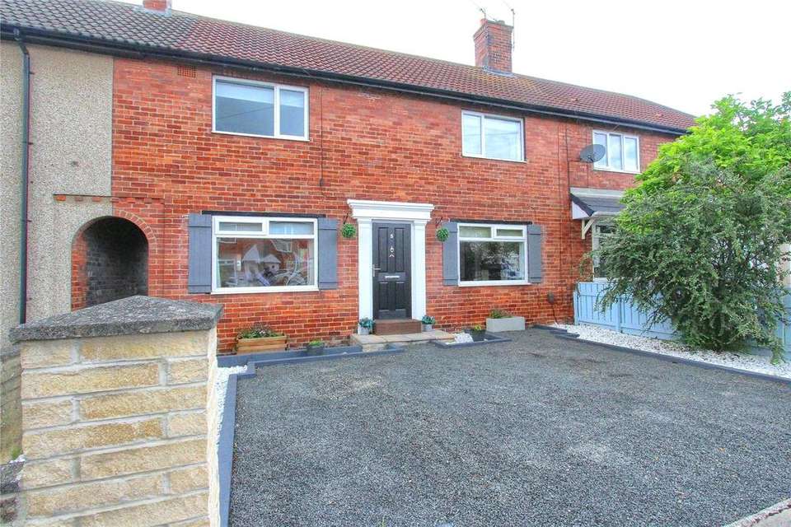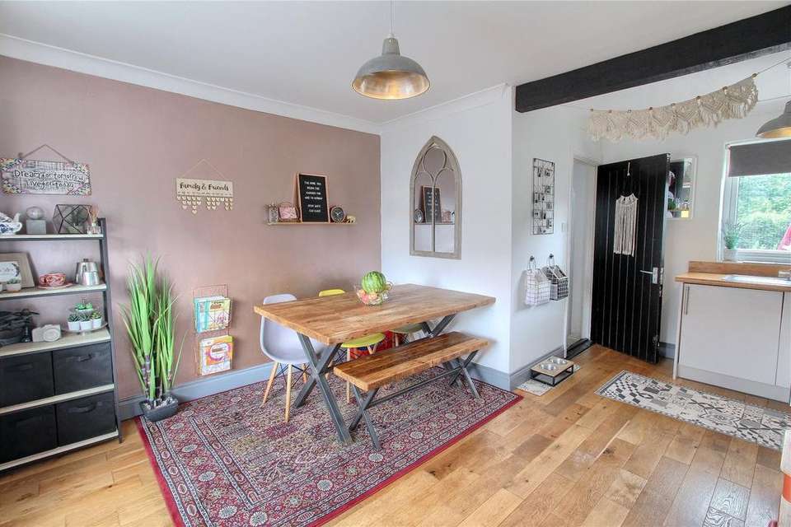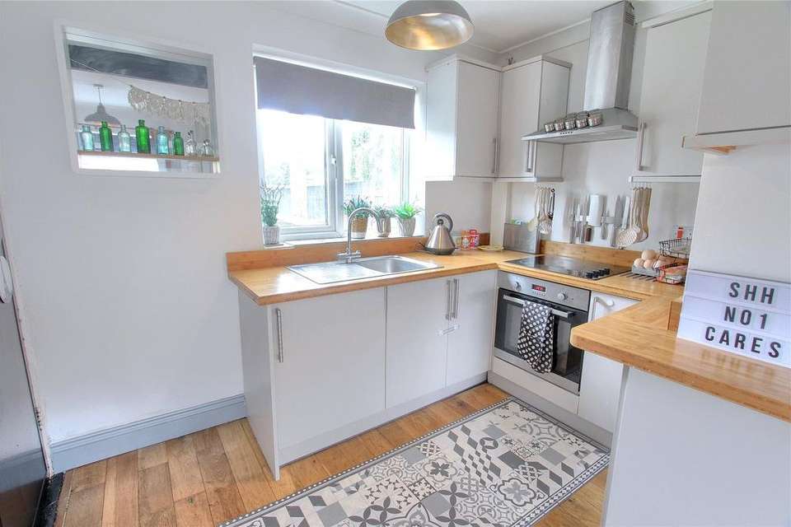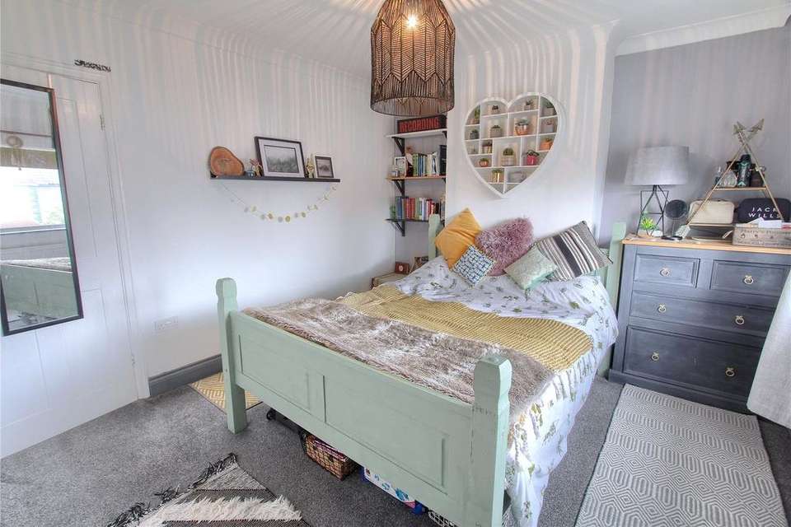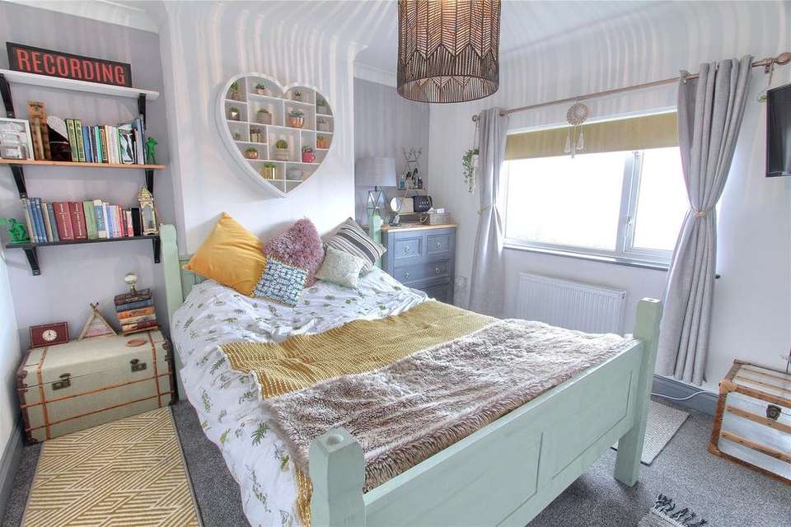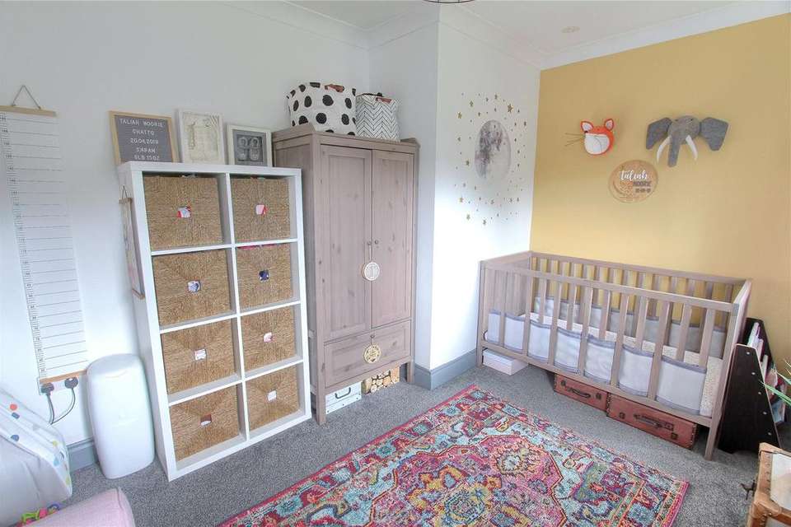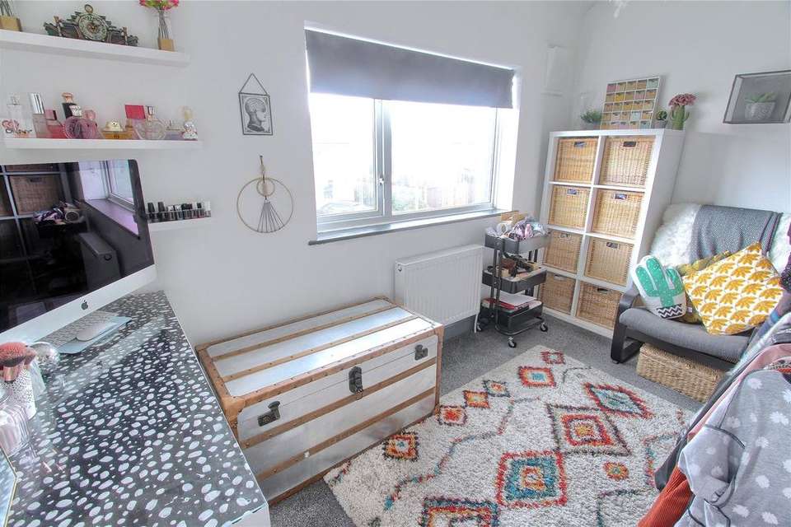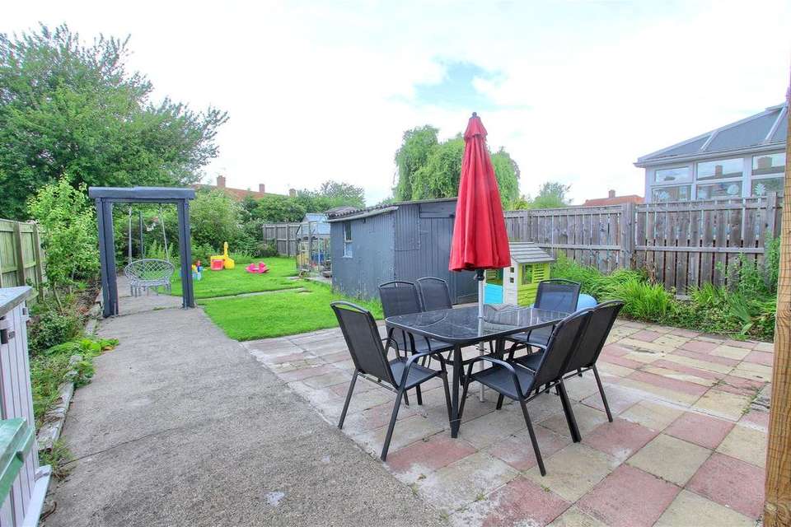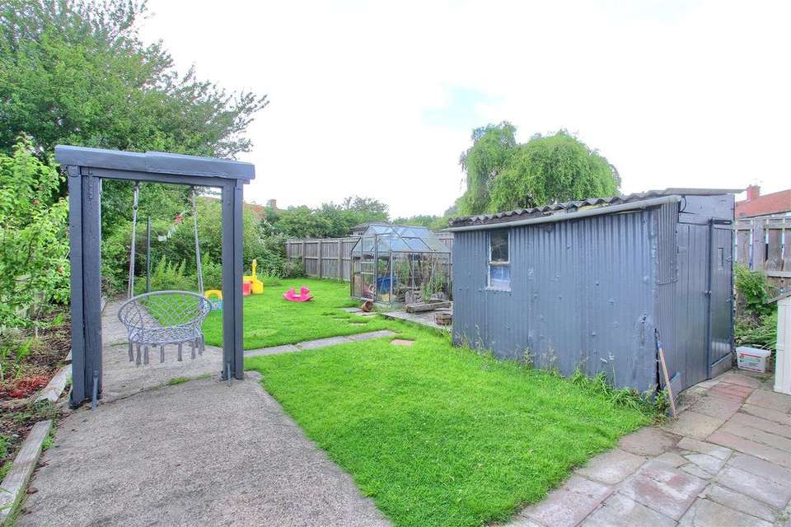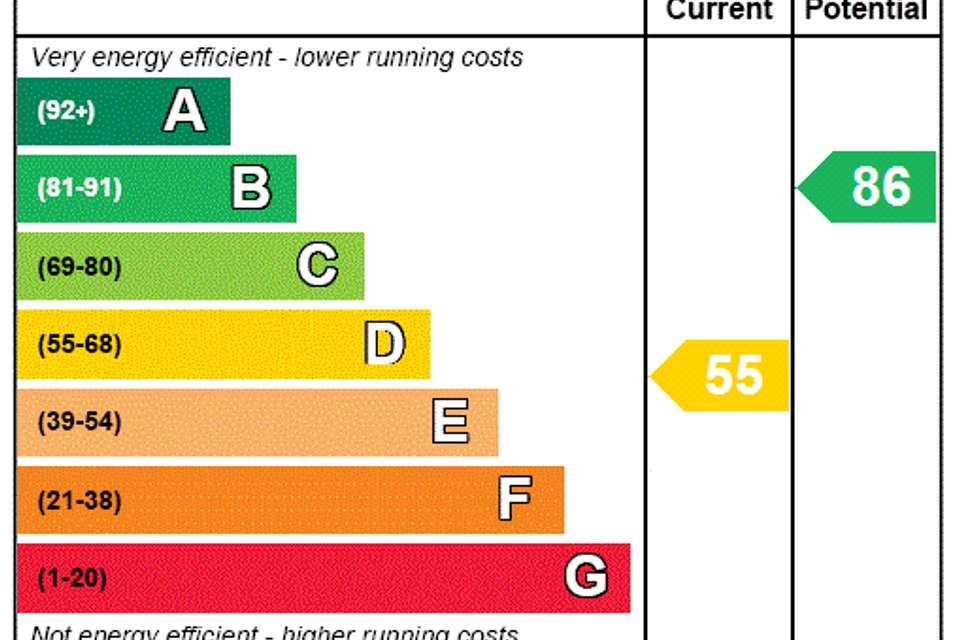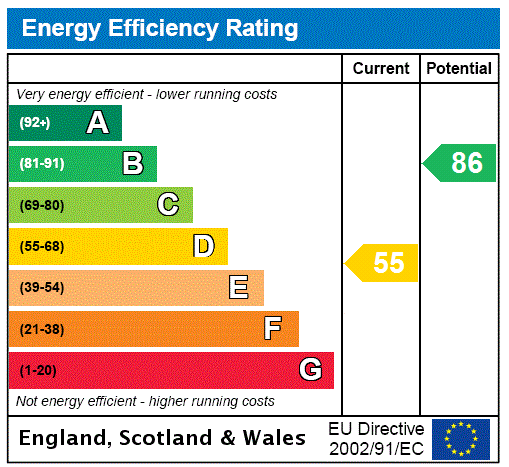3 bedroom terraced house for sale
Cumberland Crescent, Billinghamterraced house
bedrooms
Property photos


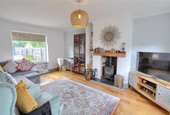
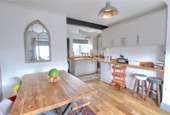
+9
Property description
This nicely proportioned and well-presented double fronted style three bedroom terraced house would perfectly suit a young family looking for a first time home of their own.
It has a good size south/westerly facing rear garden, driveway, central heating with a 'combi boiler, UPVC double glazing and lounge with multi stove burner.
Comprising briefly entrance hall, lounge, smart open plan kitchen/dinner, utility. The first floor has three bedrooms and bathroom with modern suite.
A super home which merits an early viewing.
GROUND FLOOR
Entrance Hall Composite entrance door and oak flooring..
Kitchen/Dining Room 16'4" (4.98m) (max) x 11'4" (3.45m) (max). 16'4 (max) x 11'4 (max). Fitted with a range of high gloss wall and floor units with bamboo worktops, four ring induction hob with integrated oven, integrated fridge, oak flooring, space for dining room table and radiator
Utility/Pantry With plumbing for washing machine and space for dryer.
Lounge 16'4" x 11'5" (4.98m x 3.48m). Fitted with a multi stove burner with oak mantel above and tiled hearth. Oak flooring and radiator.
FIRST FLOOR
Landing Access to the loft and combination boiler.
Bedroom One 14'9" (max) x 10'11" (4.5m (max) x 3.33m). 14'9 (max) x 10'11. With radiator.
Bedroom Two 12'7" (max) x 9' (3.84m (max) x 2.74m). 12'7 (max) x 9'0. With radiator.
Bedroom Three 11'5" x 6'5" (3.48m x 1.96m). With radiator.
Bathroom Fitted with a modern three-piece suite comprising walk-in shower with mosaic tiled splash back, WC, wash hand basin, tiled floor and chrome towel rail.
EXTERNALLY
Gardens & Parking To the front there is a landscaped front garden and a gravelled driveway for multiple cars. Access via an enclosed alleyway leads to a rear south west facing garden with large patio area, lawn, built-in swing, decked area and shed.
AGENTS REF: MH/LS/BIL180319/02072020
Book Your Viewing Call us 9am – 9pm Monday to Friday, 9:30am – 5pm Saturday or Sunday 10am – 4pm
It has a good size south/westerly facing rear garden, driveway, central heating with a 'combi boiler, UPVC double glazing and lounge with multi stove burner.
Comprising briefly entrance hall, lounge, smart open plan kitchen/dinner, utility. The first floor has three bedrooms and bathroom with modern suite.
A super home which merits an early viewing.
GROUND FLOOR
Entrance Hall Composite entrance door and oak flooring..
Kitchen/Dining Room 16'4" (4.98m) (max) x 11'4" (3.45m) (max). 16'4 (max) x 11'4 (max). Fitted with a range of high gloss wall and floor units with bamboo worktops, four ring induction hob with integrated oven, integrated fridge, oak flooring, space for dining room table and radiator
Utility/Pantry With plumbing for washing machine and space for dryer.
Lounge 16'4" x 11'5" (4.98m x 3.48m). Fitted with a multi stove burner with oak mantel above and tiled hearth. Oak flooring and radiator.
FIRST FLOOR
Landing Access to the loft and combination boiler.
Bedroom One 14'9" (max) x 10'11" (4.5m (max) x 3.33m). 14'9 (max) x 10'11. With radiator.
Bedroom Two 12'7" (max) x 9' (3.84m (max) x 2.74m). 12'7 (max) x 9'0. With radiator.
Bedroom Three 11'5" x 6'5" (3.48m x 1.96m). With radiator.
Bathroom Fitted with a modern three-piece suite comprising walk-in shower with mosaic tiled splash back, WC, wash hand basin, tiled floor and chrome towel rail.
EXTERNALLY
Gardens & Parking To the front there is a landscaped front garden and a gravelled driveway for multiple cars. Access via an enclosed alleyway leads to a rear south west facing garden with large patio area, lawn, built-in swing, decked area and shed.
AGENTS REF: MH/LS/BIL180319/02072020
Book Your Viewing Call us 9am – 9pm Monday to Friday, 9:30am – 5pm Saturday or Sunday 10am – 4pm
Council tax
First listed
Over a month agoEnergy Performance Certificate
Cumberland Crescent, Billingham
Placebuzz mortgage repayment calculator
Monthly repayment
The Est. Mortgage is for a 25 years repayment mortgage based on a 10% deposit and a 5.5% annual interest. It is only intended as a guide. Make sure you obtain accurate figures from your lender before committing to any mortgage. Your home may be repossessed if you do not keep up repayments on a mortgage.
Cumberland Crescent, Billingham - Streetview
DISCLAIMER: Property descriptions and related information displayed on this page are marketing materials provided by Michael Poole - Billingham. Placebuzz does not warrant or accept any responsibility for the accuracy or completeness of the property descriptions or related information provided here and they do not constitute property particulars. Please contact Michael Poole - Billingham for full details and further information.

