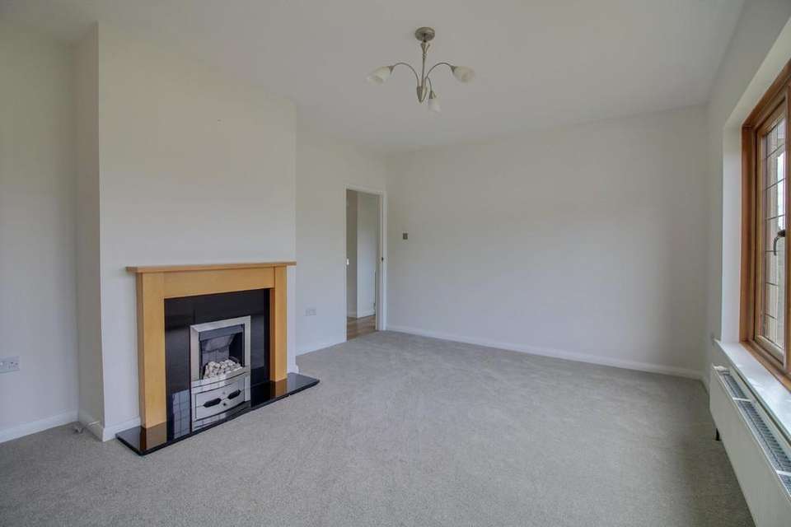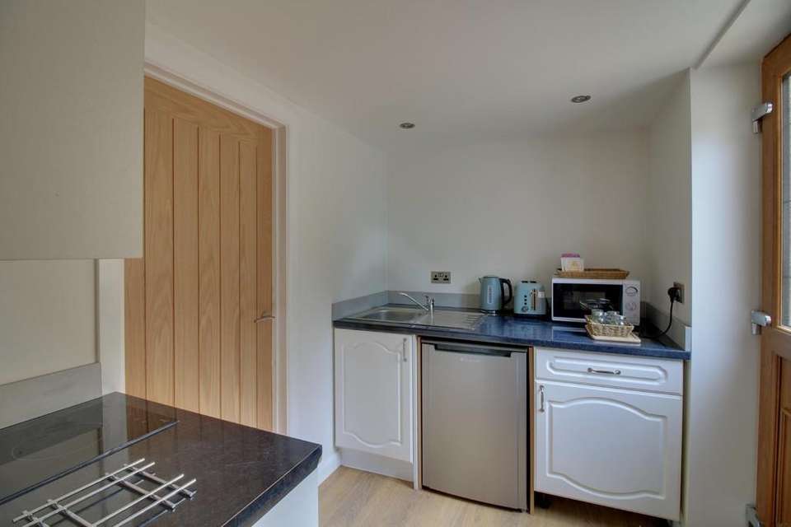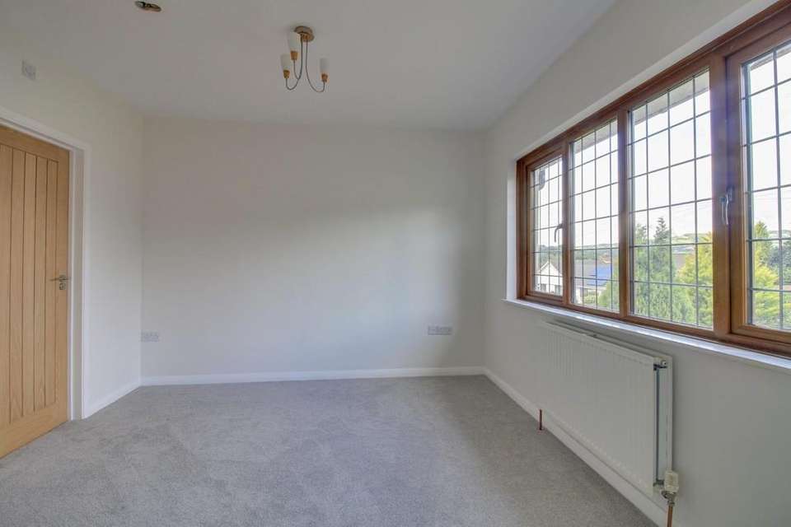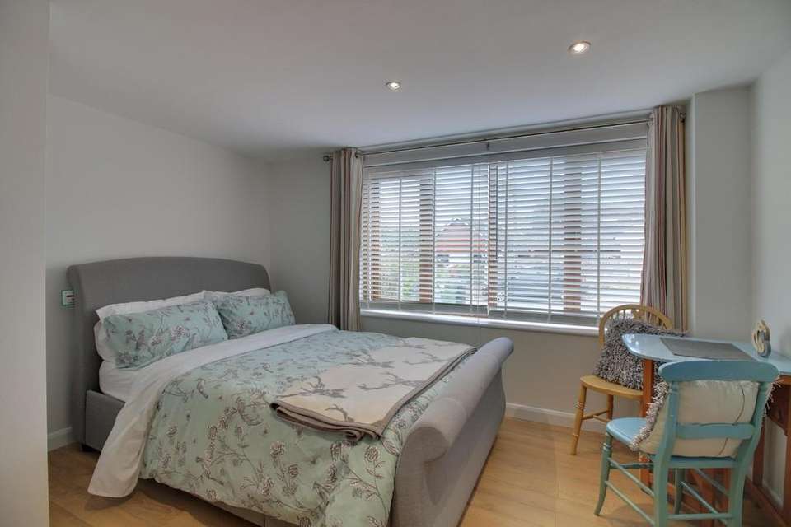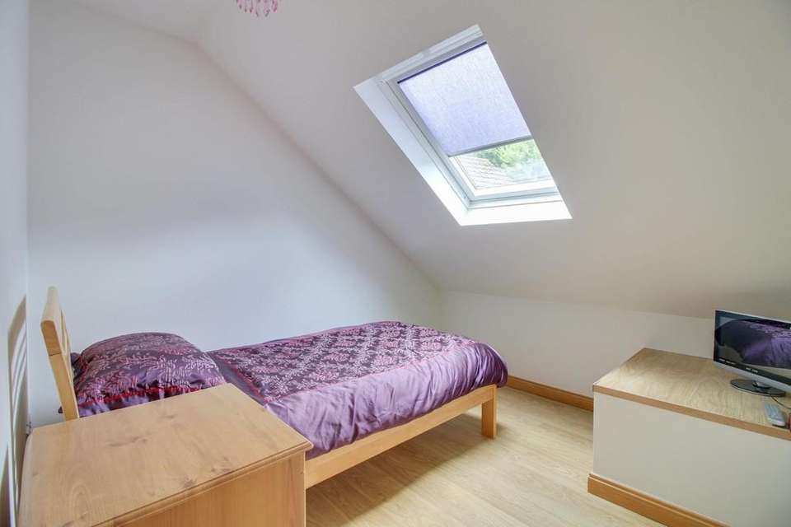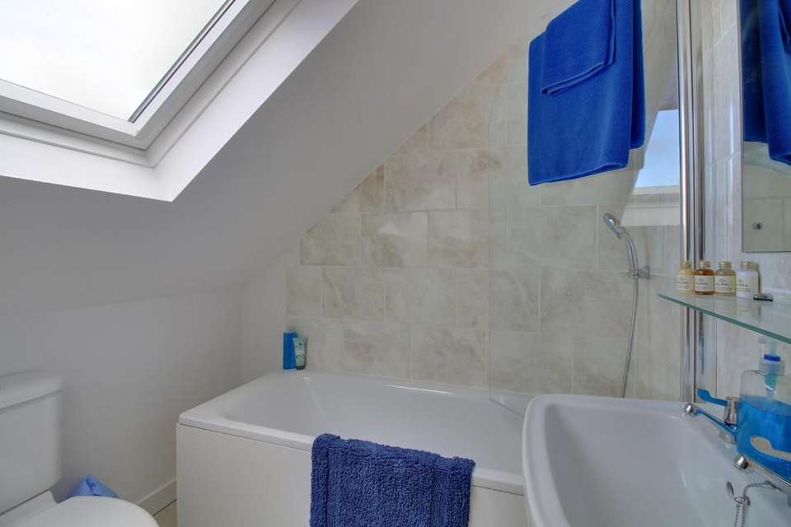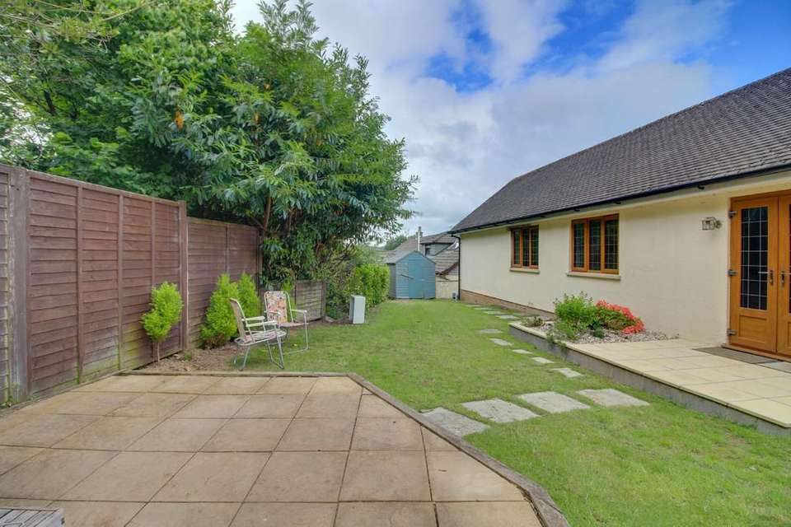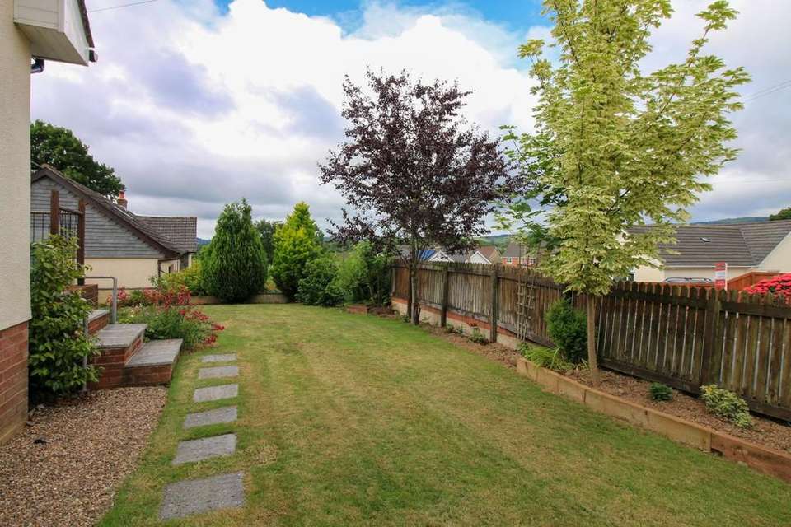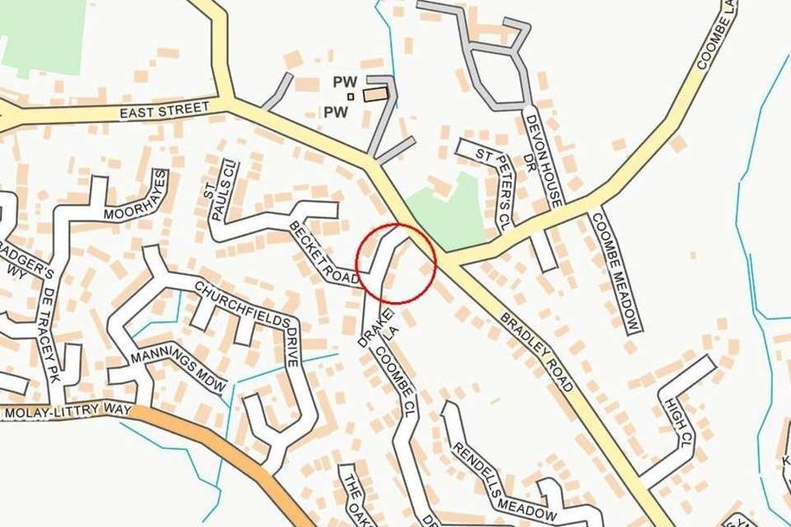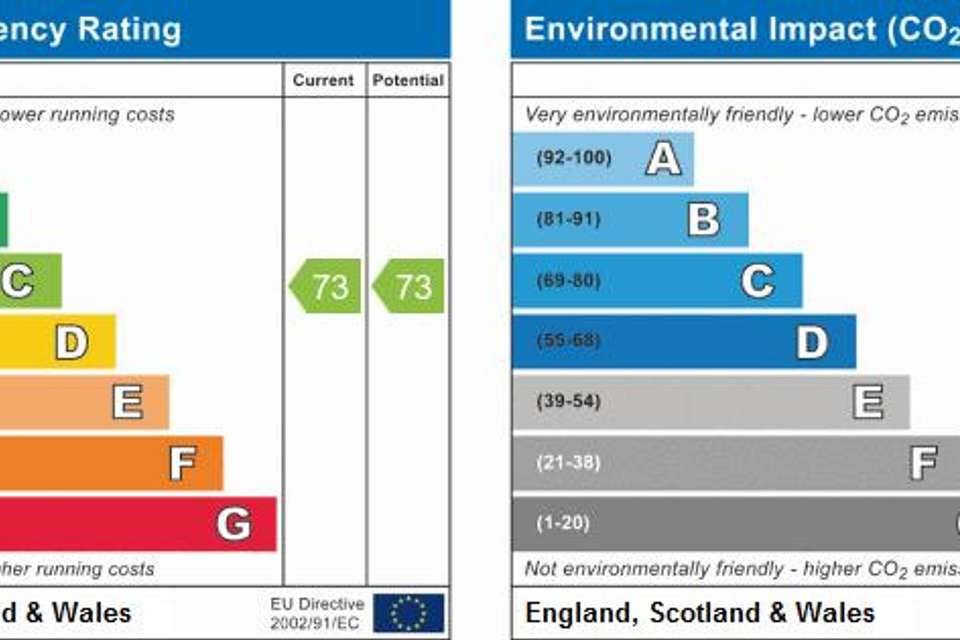4 bedroom property for sale
Coombe Close, Bovey Traceyproperty
bedrooms
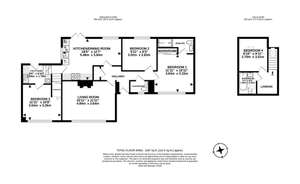
Property photos

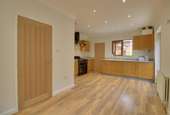
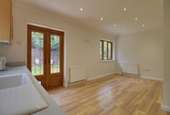
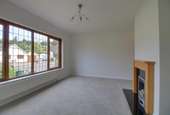
+10
Property description
A fabulous, deceptively spacious detached property with four bedrooms, including one bedroom in the annexe, a master en suite, parking, and surrounding gardens, in the popular town of Bovey Tracey, a short walk from the shops and amenities in the town.
A block-paved driveway provides parking for two cars and a stepping stone path leads through the neat front garden with a lawn and flower beds, and steps lead up to the entrance. Inside, it is beautifully presented with fresh, light and neutral decor throughout giving a modern feel, with solid-oak internal doors and new carpets, and it feels warm and welcoming with gas central heating and double-glazing throughout.
A decoratively-glazed front door leads into an entrance hallway which has a wood-effect laminate floor. There is a convenient cloakroom containing a WC, basin and a wall mirror with decorative tiling, and at the end of the hallway, a cupboard providing useful storage. The laminate flooring continues through into a spacious kitchen/dining room which is L-shaped and filled with light from dual-aspect windows and French doors to the rear garden. The kitchen area has plenty of worktop space on two sides with a range of oak-fronted fitted units, and matching wall cabinets, providing ample cupboard space. There is ceramic sink, a range cooker providing the excellent cooking facilities, with a wide extract hood above, an integrated fridge, freezer and dishwasher, and within a matching wall cabinet there is a condensing combi-boiler which provides the heating and hot water on demand. The dining area has plenty of space for a table and seating for six or more, perfect for any occasion.
The living room is spacious and filled with light from a picture window to the front from where there are fabulous views of the surrounding countryside to Dartmoor in the distance. It is carpeted and has an elegant fireplace with a granite hearth and an oak mantle and is fitted with a living-flame gas fire, making a lovely feature and focal point for the room.
The master bedroom is a spacious double with another picture window offering fabulous views and filling the room with light. It has a double wardrobe with sliding doors and an en suite shower room with a brand-new suite comprising a large shower area, a hidden-cistern WC, a vanity unit with storage beneath the basin for toiletries, a heated towel rail, and a light on an automatic sensor. The second bedroom is a smaller carpeted double with a window to the rear.
A door from the kitchen leads into a small hallway where are steps down into the utility room with a laminate floor, a back door to the garden, worktops on two sides and some fitted units. There is a stainless-steel sink with mixer tap, a two-ring ceramic hob and space beneath the worktop for a fridge, washing machine and tumble dryer. A door leads into a double bedroom with a wide window to the driveway and a built-in wardrobe with folding louvre doors.
Stairs lead up from the small hallway to the first floor where there is a single bedroom with natural light from a Velux skylight with integral blind in its vaulted ceiling, and a bathroom containing a white suite comprising a bath with a shower and glass screen above, a pedestal basin and a WC and with natural light from a Velux skylight with views towards Dartmoor. The roomy landing would make a great study area, and a hatch to the side provides access to the remaining loft space where there is additional storage if required.
French doors leading out from the kitchen into the rear garden which is a good size and has a high degree of privacy. It is great for entertaining with a couple of terraces of paving, a lawn and a bed of gravel with colourful flowers, making a lovely tranquil outside space for alfresco dining or a barbecue. At the end of the property there are couple of timber sheds providing storage for a lawnmower and garden furniture, and a path continues around to the front.
*A VIRTUAL TOUR IS AVAILABLE ON THIS PROPERTY
Do you have a home to sell? Find out what your home is worth in just one click-
A block-paved driveway provides parking for two cars and a stepping stone path leads through the neat front garden with a lawn and flower beds, and steps lead up to the entrance. Inside, it is beautifully presented with fresh, light and neutral decor throughout giving a modern feel, with solid-oak internal doors and new carpets, and it feels warm and welcoming with gas central heating and double-glazing throughout.
A decoratively-glazed front door leads into an entrance hallway which has a wood-effect laminate floor. There is a convenient cloakroom containing a WC, basin and a wall mirror with decorative tiling, and at the end of the hallway, a cupboard providing useful storage. The laminate flooring continues through into a spacious kitchen/dining room which is L-shaped and filled with light from dual-aspect windows and French doors to the rear garden. The kitchen area has plenty of worktop space on two sides with a range of oak-fronted fitted units, and matching wall cabinets, providing ample cupboard space. There is ceramic sink, a range cooker providing the excellent cooking facilities, with a wide extract hood above, an integrated fridge, freezer and dishwasher, and within a matching wall cabinet there is a condensing combi-boiler which provides the heating and hot water on demand. The dining area has plenty of space for a table and seating for six or more, perfect for any occasion.
The living room is spacious and filled with light from a picture window to the front from where there are fabulous views of the surrounding countryside to Dartmoor in the distance. It is carpeted and has an elegant fireplace with a granite hearth and an oak mantle and is fitted with a living-flame gas fire, making a lovely feature and focal point for the room.
The master bedroom is a spacious double with another picture window offering fabulous views and filling the room with light. It has a double wardrobe with sliding doors and an en suite shower room with a brand-new suite comprising a large shower area, a hidden-cistern WC, a vanity unit with storage beneath the basin for toiletries, a heated towel rail, and a light on an automatic sensor. The second bedroom is a smaller carpeted double with a window to the rear.
A door from the kitchen leads into a small hallway where are steps down into the utility room with a laminate floor, a back door to the garden, worktops on two sides and some fitted units. There is a stainless-steel sink with mixer tap, a two-ring ceramic hob and space beneath the worktop for a fridge, washing machine and tumble dryer. A door leads into a double bedroom with a wide window to the driveway and a built-in wardrobe with folding louvre doors.
Stairs lead up from the small hallway to the first floor where there is a single bedroom with natural light from a Velux skylight with integral blind in its vaulted ceiling, and a bathroom containing a white suite comprising a bath with a shower and glass screen above, a pedestal basin and a WC and with natural light from a Velux skylight with views towards Dartmoor. The roomy landing would make a great study area, and a hatch to the side provides access to the remaining loft space where there is additional storage if required.
French doors leading out from the kitchen into the rear garden which is a good size and has a high degree of privacy. It is great for entertaining with a couple of terraces of paving, a lawn and a bed of gravel with colourful flowers, making a lovely tranquil outside space for alfresco dining or a barbecue. At the end of the property there are couple of timber sheds providing storage for a lawnmower and garden furniture, and a path continues around to the front.
*A VIRTUAL TOUR IS AVAILABLE ON THIS PROPERTY
Do you have a home to sell? Find out what your home is worth in just one click-
Council tax
First listed
Over a month agoEnergy Performance Certificate
Coombe Close, Bovey Tracey
Placebuzz mortgage repayment calculator
Monthly repayment
The Est. Mortgage is for a 25 years repayment mortgage based on a 10% deposit and a 5.5% annual interest. It is only intended as a guide. Make sure you obtain accurate figures from your lender before committing to any mortgage. Your home may be repossessed if you do not keep up repayments on a mortgage.
Coombe Close, Bovey Tracey - Streetview
DISCLAIMER: Property descriptions and related information displayed on this page are marketing materials provided by Complete - Bovey Tracey. Placebuzz does not warrant or accept any responsibility for the accuracy or completeness of the property descriptions or related information provided here and they do not constitute property particulars. Please contact Complete - Bovey Tracey for full details and further information.





