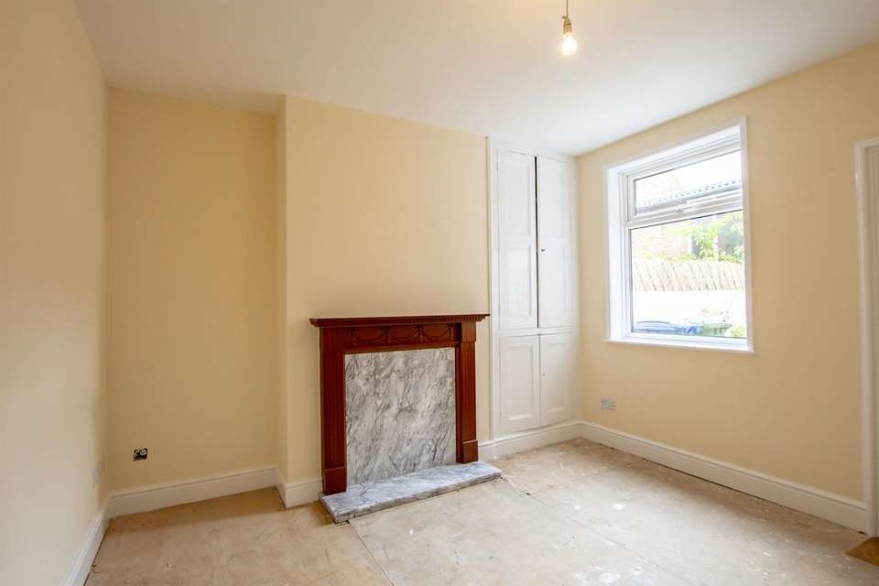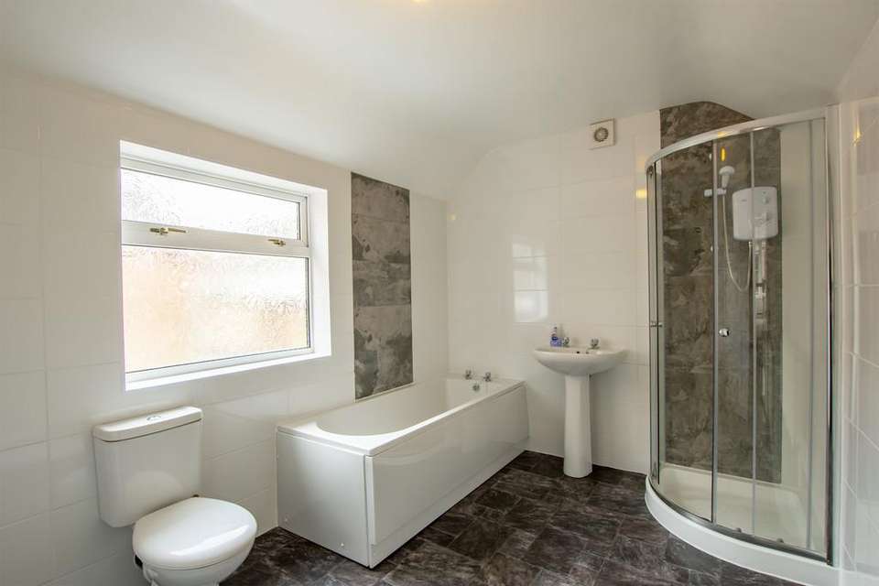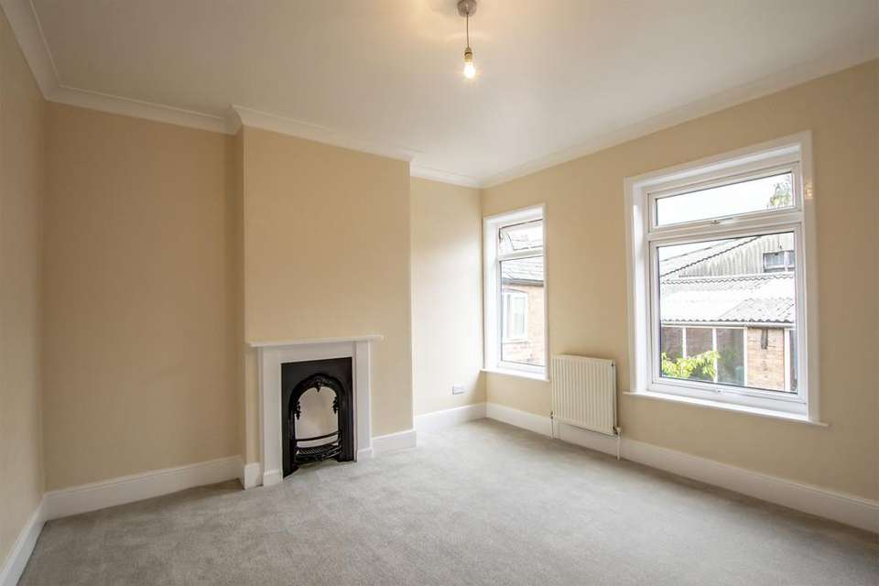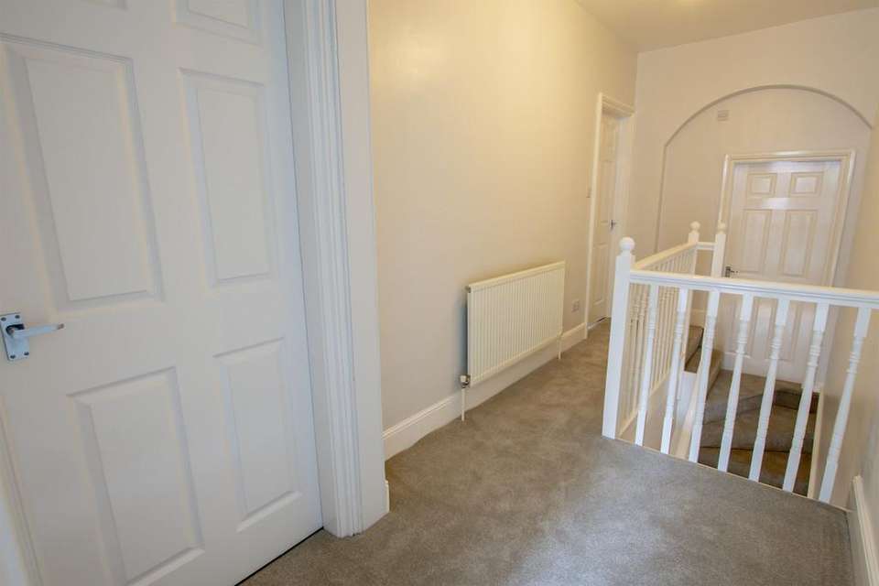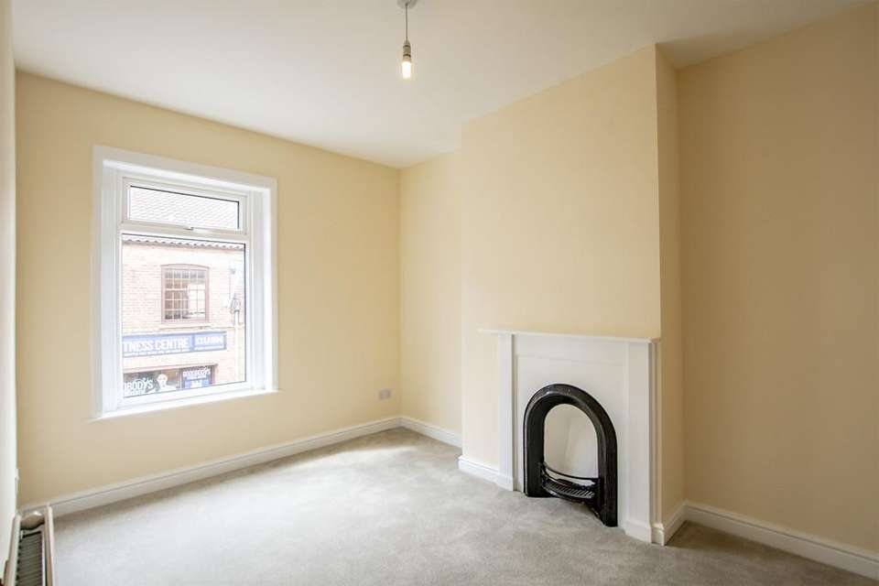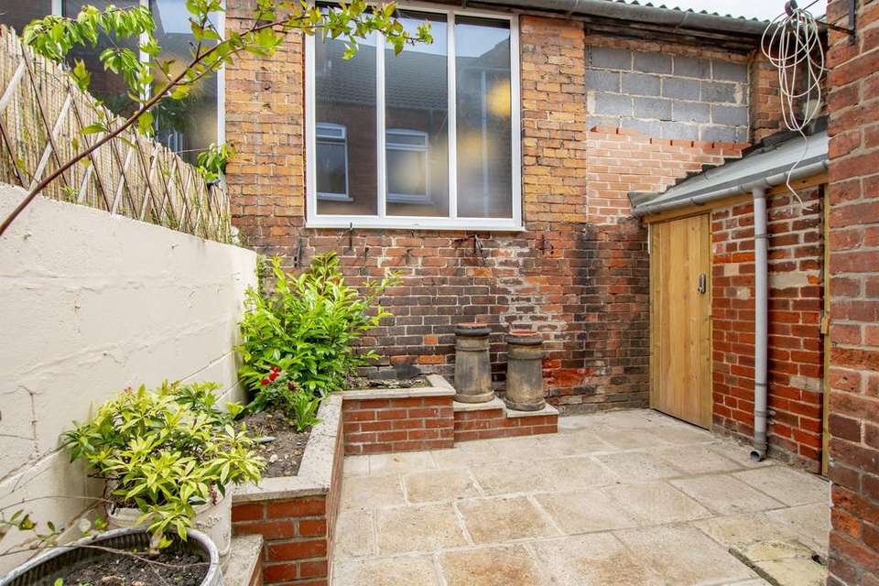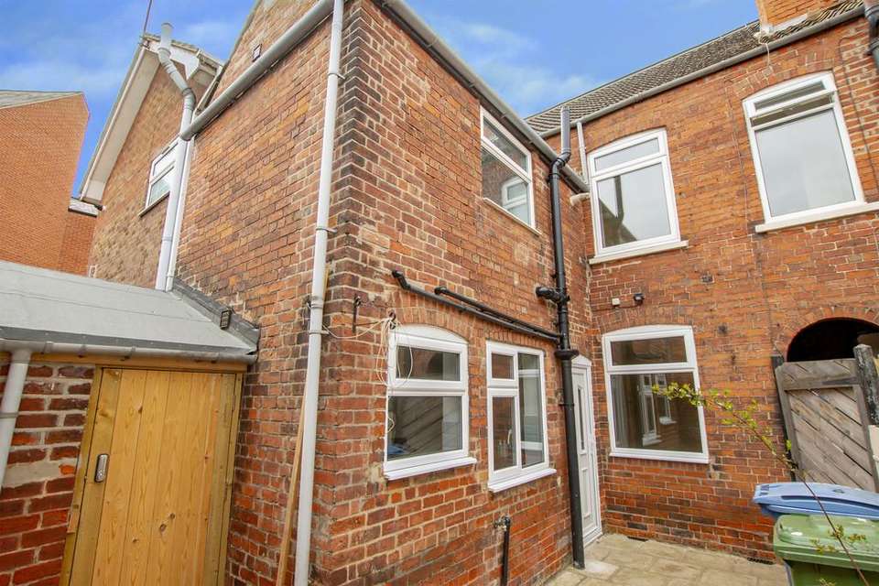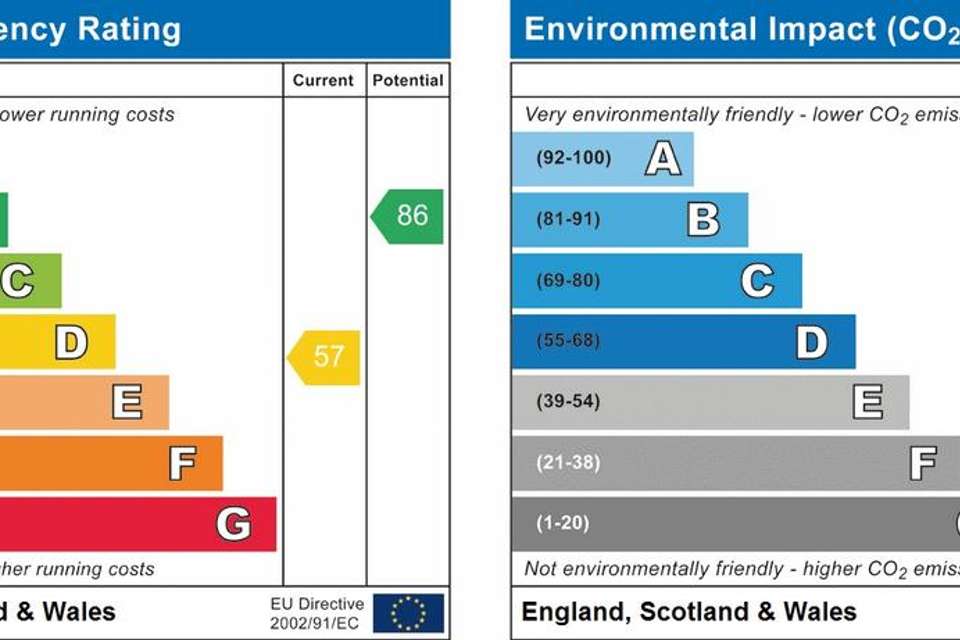3 bedroom terraced house for sale
Albert Road, Retfordterraced house
bedrooms
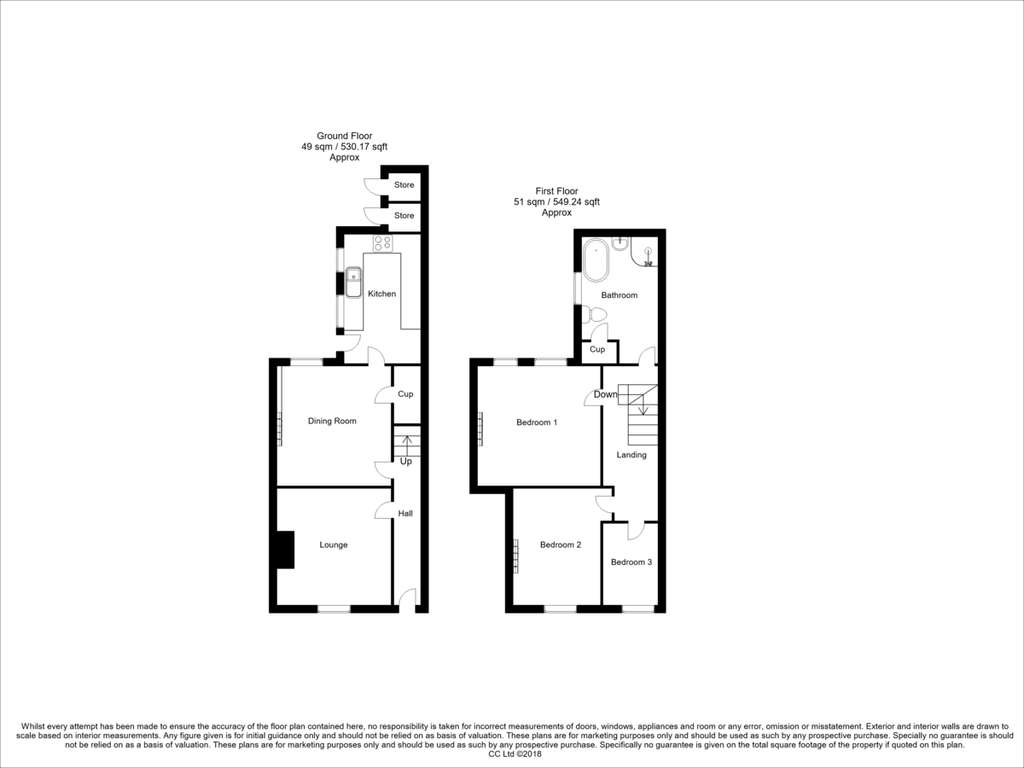
Property photos
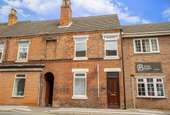
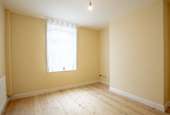

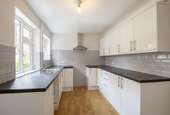
+7
Property description
ACCOMMODATION
Wood grain effect uPVC part glazed door to
ENTRANCE HALL moulded skirtings, stairs to first floor and doors to
LOUNGE 11'10" x 11'7" (3.65m x 3.57m) front aspect double glazed window, moulded skirtings, tv aerial lead
DINING ROOM 11'10" x 11'7" (3.65m x 3.57m) rear aspect double glazed window over-looking the courtyard. Feature polished wood fire surround with raised marble effect hearth, original style built in cupboard, moulded skirtings, under stairs cupboard, door to
KITCHEN 12'9" x 8'2" (3.92m x 2.50m) two side aspect double glazed windows. Refitted in 2020 with white hi-gloss base and wall mounted cupboard and drawer units, stainless steel sink drainer unit, space and plumbing for washing machine, free standing cooker and upright fridge/freezer, ample working surfaces, part tiled walls, half glazed uPVC door to courtyard.
GALLERY STYLE FIRST FLOOR LANDING access to roof void, moulded skirtings, doors to
BEDROOM ONE 12'1" x 11'10" (3.70m x 3.65m) rear aspect double glazed window over looking the courtyard, moulded skirtings, feature Victorian style fireplace
BEDROOM TWO 11'10" x 9'1" (3.65m x 2.77m) front aspect double glazed window, moulded skirtings, feature Victorian style fireplace
BEDROOM THREE 8'5" x 5'9" (2.60m x 1.78m) front aspect double glazed window, moulded skirtings
BATHROOM 8'5" x 7'8" (3.89m x 2.39m) side aspect obscure double glazed window., Refitted in 2020 with four piece white suite. Comprising panel enclosed bath, pedestal hand basin, low level WC, corner fitted shower cubicle with aqua boarding backing with electric shower, part tiled walls, cupboard housing wall mounted gas fired central heating combination boiler.
OUTSIDE
Rear garden is an enclosed court yard which has been paved, with raised brick built flower/shrub bed. Two attached brick built outbuildings.
Wood grain effect uPVC part glazed door to
ENTRANCE HALL moulded skirtings, stairs to first floor and doors to
LOUNGE 11'10" x 11'7" (3.65m x 3.57m) front aspect double glazed window, moulded skirtings, tv aerial lead
DINING ROOM 11'10" x 11'7" (3.65m x 3.57m) rear aspect double glazed window over-looking the courtyard. Feature polished wood fire surround with raised marble effect hearth, original style built in cupboard, moulded skirtings, under stairs cupboard, door to
KITCHEN 12'9" x 8'2" (3.92m x 2.50m) two side aspect double glazed windows. Refitted in 2020 with white hi-gloss base and wall mounted cupboard and drawer units, stainless steel sink drainer unit, space and plumbing for washing machine, free standing cooker and upright fridge/freezer, ample working surfaces, part tiled walls, half glazed uPVC door to courtyard.
GALLERY STYLE FIRST FLOOR LANDING access to roof void, moulded skirtings, doors to
BEDROOM ONE 12'1" x 11'10" (3.70m x 3.65m) rear aspect double glazed window over looking the courtyard, moulded skirtings, feature Victorian style fireplace
BEDROOM TWO 11'10" x 9'1" (3.65m x 2.77m) front aspect double glazed window, moulded skirtings, feature Victorian style fireplace
BEDROOM THREE 8'5" x 5'9" (2.60m x 1.78m) front aspect double glazed window, moulded skirtings
BATHROOM 8'5" x 7'8" (3.89m x 2.39m) side aspect obscure double glazed window., Refitted in 2020 with four piece white suite. Comprising panel enclosed bath, pedestal hand basin, low level WC, corner fitted shower cubicle with aqua boarding backing with electric shower, part tiled walls, cupboard housing wall mounted gas fired central heating combination boiler.
OUTSIDE
Rear garden is an enclosed court yard which has been paved, with raised brick built flower/shrub bed. Two attached brick built outbuildings.
Council tax
First listed
Over a month agoEnergy Performance Certificate
Albert Road, Retford
Placebuzz mortgage repayment calculator
Monthly repayment
The Est. Mortgage is for a 25 years repayment mortgage based on a 10% deposit and a 5.5% annual interest. It is only intended as a guide. Make sure you obtain accurate figures from your lender before committing to any mortgage. Your home may be repossessed if you do not keep up repayments on a mortgage.
Albert Road, Retford - Streetview
DISCLAIMER: Property descriptions and related information displayed on this page are marketing materials provided by Brown & Co - Retford. Placebuzz does not warrant or accept any responsibility for the accuracy or completeness of the property descriptions or related information provided here and they do not constitute property particulars. Please contact Brown & Co - Retford for full details and further information.



