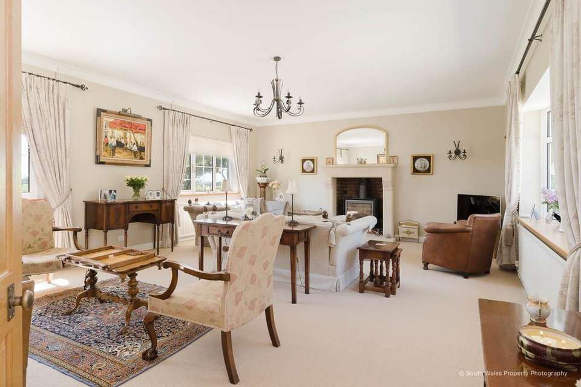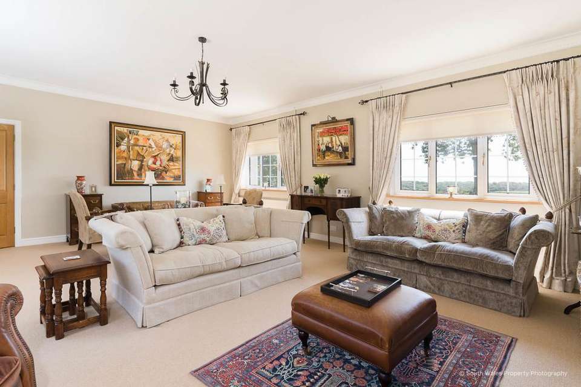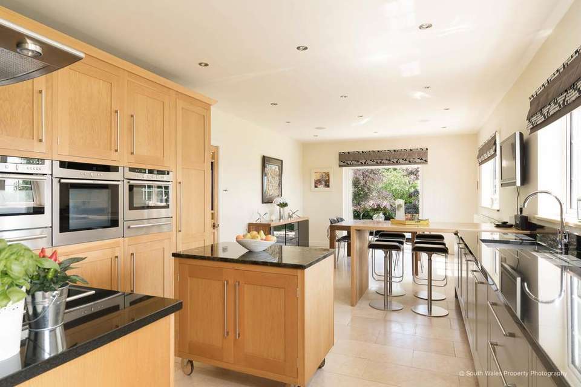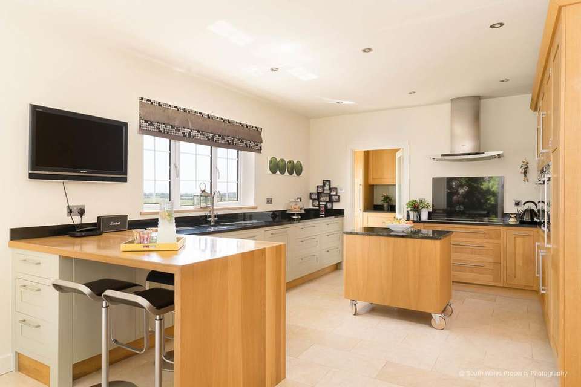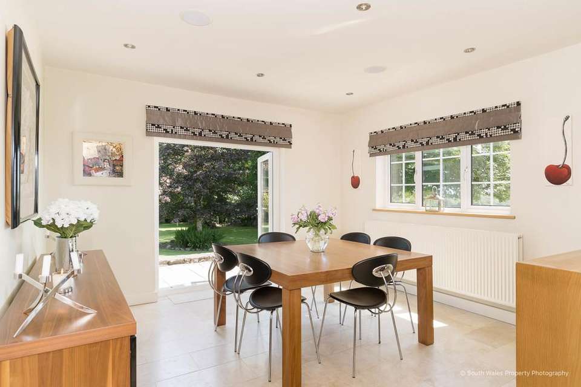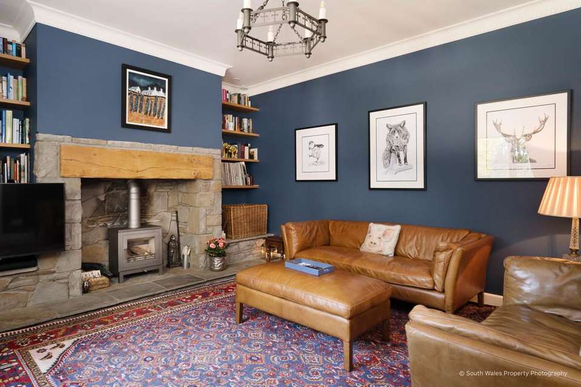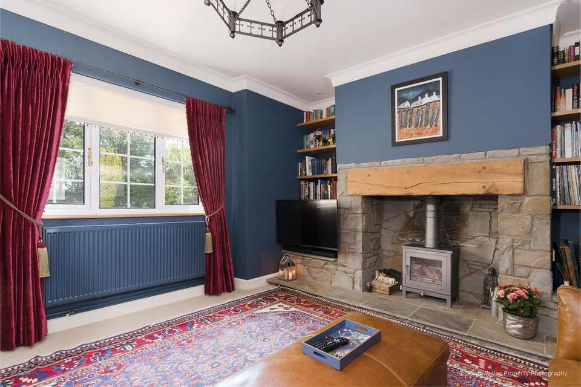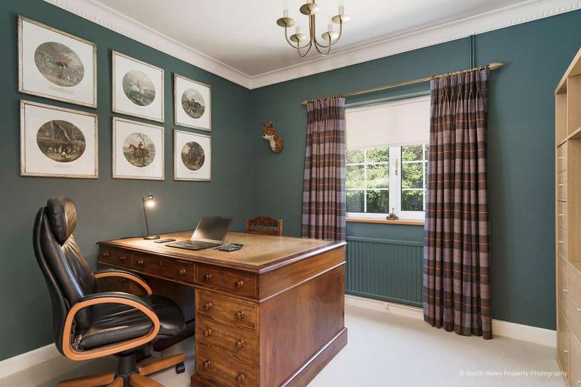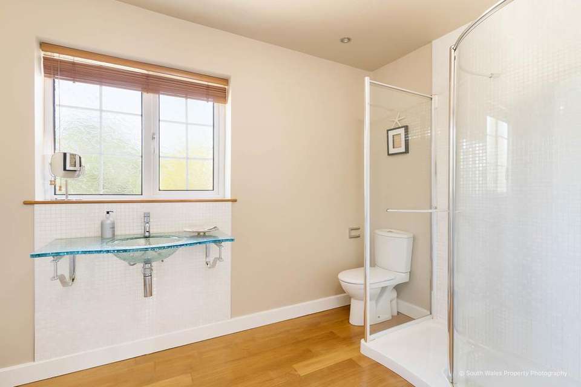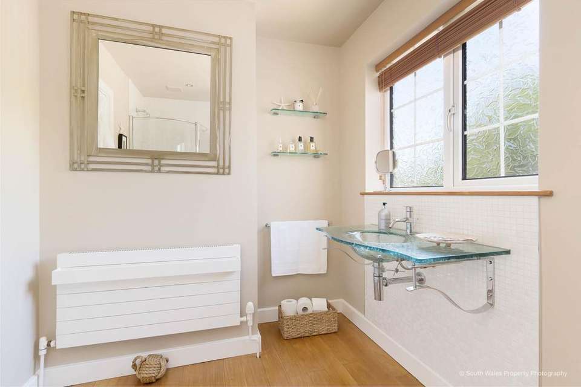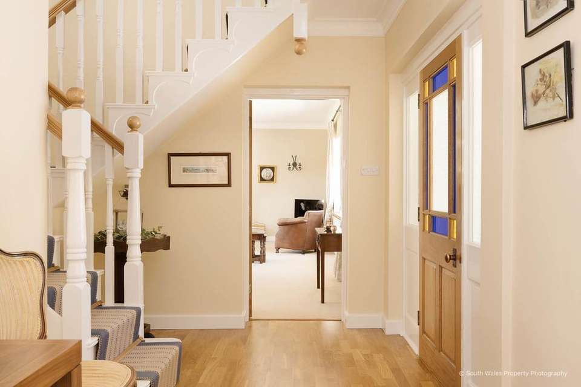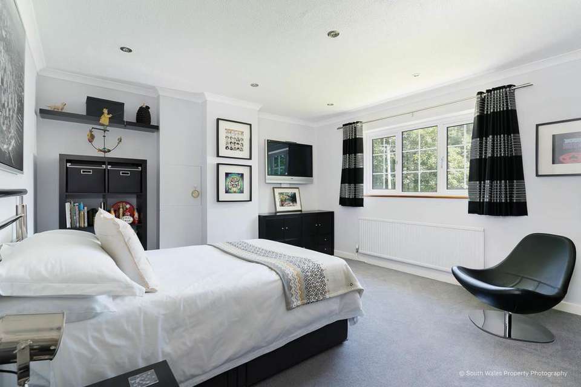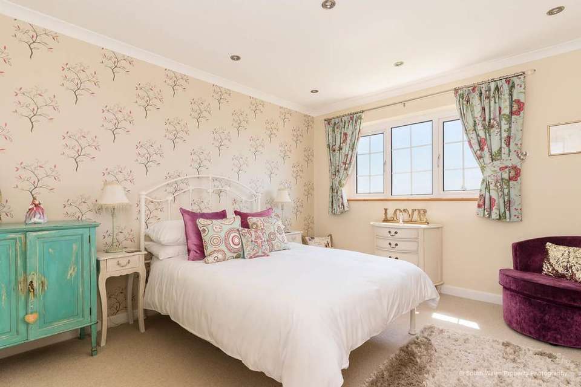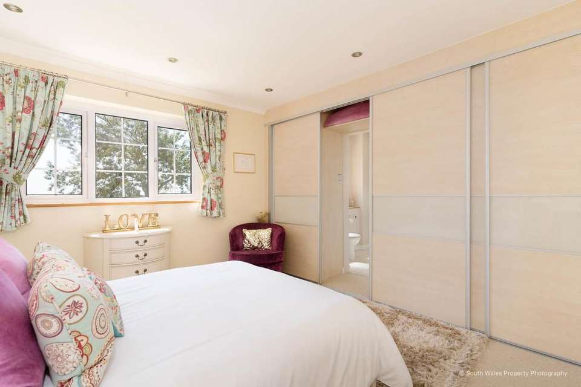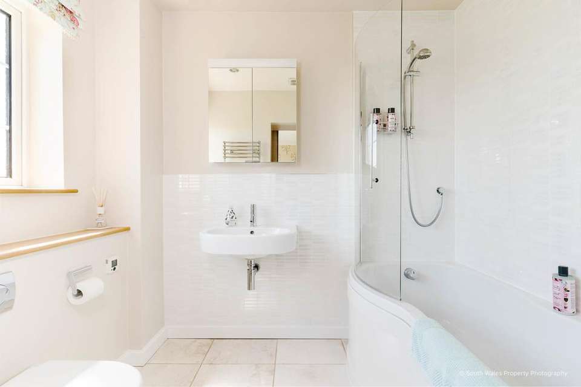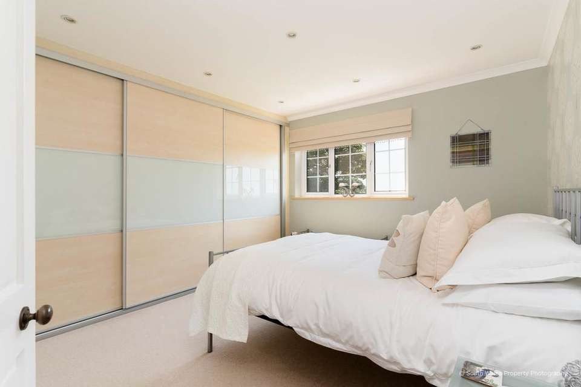4 bedroom detached house for sale
Pantrosla Fach, Court Colman, Bridgend, Bridgend County Borough, CF32 0HEdetached house
bedrooms
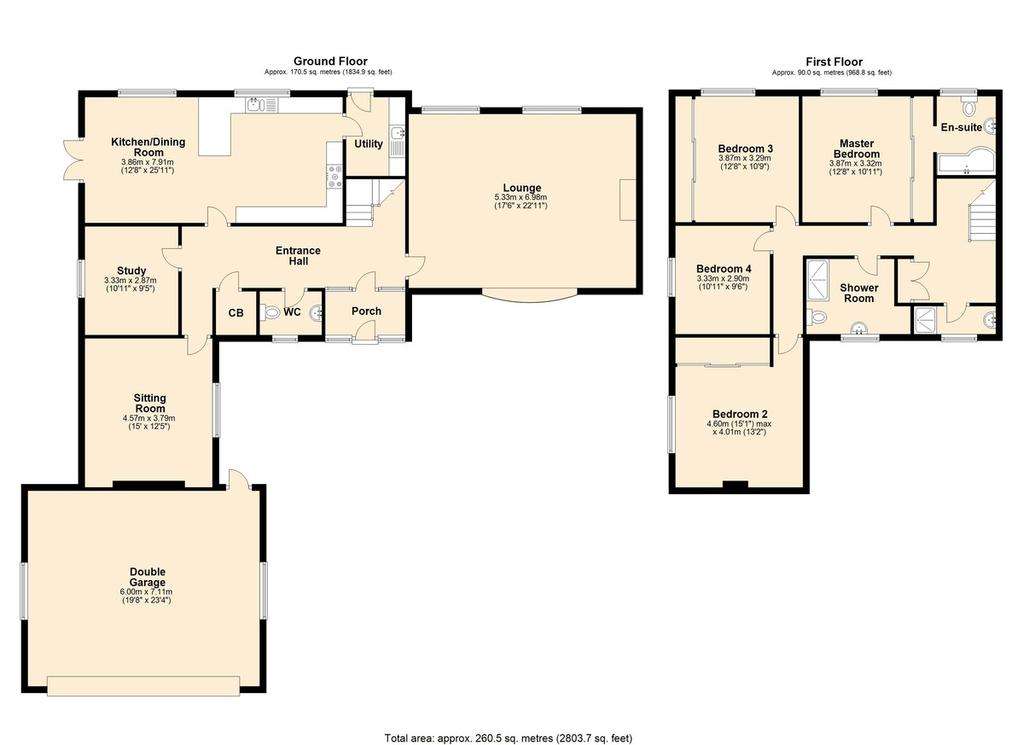
Property photos

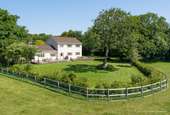
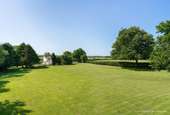
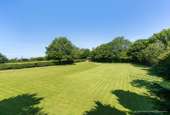
+16
Property description
GROUND FLOOR Access via arched hardwood door with side panels into the entrance Hallway featuring half-turn staircase with carpeted runner to the first floor, engineered oak flooring and built-in cloaks cupboard with hanging rail.
The Lounge is a sizeable reception room featuring dual aspect uPVC windows to the front and rear elevations This bright and airy room enjoys carpeted flooring, a central inglenook fireplace commissioned in bath stone with inset 'Stuv' log burning stove and ample space provided for living room furniture.
The Ground Floor WC has been fitted with a 2-piece suite and uPVC window.
The Snug is a versatile reception room – currently utilised as a sitting room; with uPVC window to the side and inglenook fireplace featuring 'Chesney' log burning stove with timber mantelpiece above. Further features include; shelved alcoves, slate tiled hearth and carpeted flooring.
The Study provides a uPVC window to the side elevation overlooking the grounds and carpeted flooring.
The Kitchen has been comprehensively fitted with a range of bespoke 'Green Heart' wall and base units, extending into a breakfast seating area with central island featuring 'Madagascan' granite work surfaces and upstands. Integral 'Neff' appliances to remain include; double oven, steam oven and plate warming drawers; 5-ring induction hob and extractor fan; dishwasher, fridge and freezer. Further features include; limestone floor tiles, uPVC windows to the rear and uPVC French doors lead to the side garden.
The Utility Room benefits from continuation of wall and base units with granite work surfaces and upstands; a uPVC door provides access to the rear garden and plumbing is available for two appliances.
FIRST FLOOR The Landing features a built-in double storage cupboard with shelving, carpeted flooring and a loft hatch provides access to a partially boarded and insulated loft space.
Bedroom One is a generous double room with uPVC window to the rear elevation, carpeted flooring and 'Hammond' fitted wardrobes with sliding doors. The fully fitted 'Porcelanosa' En-suite Bathroom enjoys a 'P'shaped bath with power shower over, wall mounted sink and low-level WC. Further features include; a uPVC window to the rear elevation and tiled flooring with underfloor heating.
Bedroom Two and Three are further double rooms with uPVC windows, carpeted flooring, built-in 'Hammond' wardrobes and ceiling spotlights.
Bedroom Four is another double bedroom with uPVC window to the side elevation and carpeted flooring.
The Shower Room has been fitted with a contemporary 3-piece 'Porcelanosa' suite comprising low level WC, walk-in shower cubicle with power shower and wall mounted tempered glass floating sink. Further features include; 'Burmese Teak' flooring and uPVC window to the front elevation.
A further Shower Room offers an enclosed power shower, wall mounted sink, uPVC window to the front elevation and 'Burmese Teak' flooring.
GARDENS AND GROUNDS Pantrosla Fach is approached via a private tarmac lane onto a gravelled driveway providing parking for several vehicles.
To the front of the property lies a natural limestone courtyard.
The property benefits from an attached double garage with manual up and over door featuring storage units and the freestanding oil fired boiler.
In an enviable position the property is situated around manicured lawned grounds totalling 2.98 acres of land.
The garden benefits from a paddock enclosure, an enclosed vegetable garden and a raised natural limestone patio area.
The property benefits from far reaching countryside views and houses a variety of mature shrubs, trees and plants; further benefiting from a brick built garden store.
SERVICES Oil central heating, cesspit drainage, mains water supply.
COMMENT Please be aware that there is a solar farm within the vicinity
The Lounge is a sizeable reception room featuring dual aspect uPVC windows to the front and rear elevations This bright and airy room enjoys carpeted flooring, a central inglenook fireplace commissioned in bath stone with inset 'Stuv' log burning stove and ample space provided for living room furniture.
The Ground Floor WC has been fitted with a 2-piece suite and uPVC window.
The Snug is a versatile reception room – currently utilised as a sitting room; with uPVC window to the side and inglenook fireplace featuring 'Chesney' log burning stove with timber mantelpiece above. Further features include; shelved alcoves, slate tiled hearth and carpeted flooring.
The Study provides a uPVC window to the side elevation overlooking the grounds and carpeted flooring.
The Kitchen has been comprehensively fitted with a range of bespoke 'Green Heart' wall and base units, extending into a breakfast seating area with central island featuring 'Madagascan' granite work surfaces and upstands. Integral 'Neff' appliances to remain include; double oven, steam oven and plate warming drawers; 5-ring induction hob and extractor fan; dishwasher, fridge and freezer. Further features include; limestone floor tiles, uPVC windows to the rear and uPVC French doors lead to the side garden.
The Utility Room benefits from continuation of wall and base units with granite work surfaces and upstands; a uPVC door provides access to the rear garden and plumbing is available for two appliances.
FIRST FLOOR The Landing features a built-in double storage cupboard with shelving, carpeted flooring and a loft hatch provides access to a partially boarded and insulated loft space.
Bedroom One is a generous double room with uPVC window to the rear elevation, carpeted flooring and 'Hammond' fitted wardrobes with sliding doors. The fully fitted 'Porcelanosa' En-suite Bathroom enjoys a 'P'shaped bath with power shower over, wall mounted sink and low-level WC. Further features include; a uPVC window to the rear elevation and tiled flooring with underfloor heating.
Bedroom Two and Three are further double rooms with uPVC windows, carpeted flooring, built-in 'Hammond' wardrobes and ceiling spotlights.
Bedroom Four is another double bedroom with uPVC window to the side elevation and carpeted flooring.
The Shower Room has been fitted with a contemporary 3-piece 'Porcelanosa' suite comprising low level WC, walk-in shower cubicle with power shower and wall mounted tempered glass floating sink. Further features include; 'Burmese Teak' flooring and uPVC window to the front elevation.
A further Shower Room offers an enclosed power shower, wall mounted sink, uPVC window to the front elevation and 'Burmese Teak' flooring.
GARDENS AND GROUNDS Pantrosla Fach is approached via a private tarmac lane onto a gravelled driveway providing parking for several vehicles.
To the front of the property lies a natural limestone courtyard.
The property benefits from an attached double garage with manual up and over door featuring storage units and the freestanding oil fired boiler.
In an enviable position the property is situated around manicured lawned grounds totalling 2.98 acres of land.
The garden benefits from a paddock enclosure, an enclosed vegetable garden and a raised natural limestone patio area.
The property benefits from far reaching countryside views and houses a variety of mature shrubs, trees and plants; further benefiting from a brick built garden store.
SERVICES Oil central heating, cesspit drainage, mains water supply.
COMMENT Please be aware that there is a solar farm within the vicinity
Council tax
First listed
Over a month agoEnergy Performance Certificate
Pantrosla Fach, Court Colman, Bridgend, Bridgend County Borough, CF32 0HE
Placebuzz mortgage repayment calculator
Monthly repayment
The Est. Mortgage is for a 25 years repayment mortgage based on a 10% deposit and a 5.5% annual interest. It is only intended as a guide. Make sure you obtain accurate figures from your lender before committing to any mortgage. Your home may be repossessed if you do not keep up repayments on a mortgage.
Pantrosla Fach, Court Colman, Bridgend, Bridgend County Borough, CF32 0HE - Streetview
DISCLAIMER: Property descriptions and related information displayed on this page are marketing materials provided by Watts & Morgan - Bridgend. Placebuzz does not warrant or accept any responsibility for the accuracy or completeness of the property descriptions or related information provided here and they do not constitute property particulars. Please contact Watts & Morgan - Bridgend for full details and further information.





