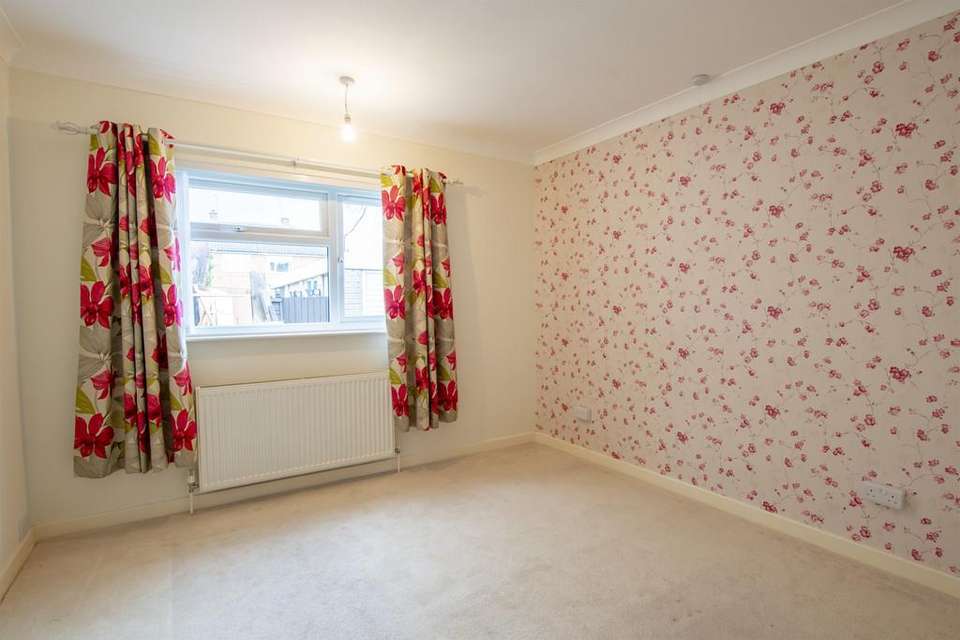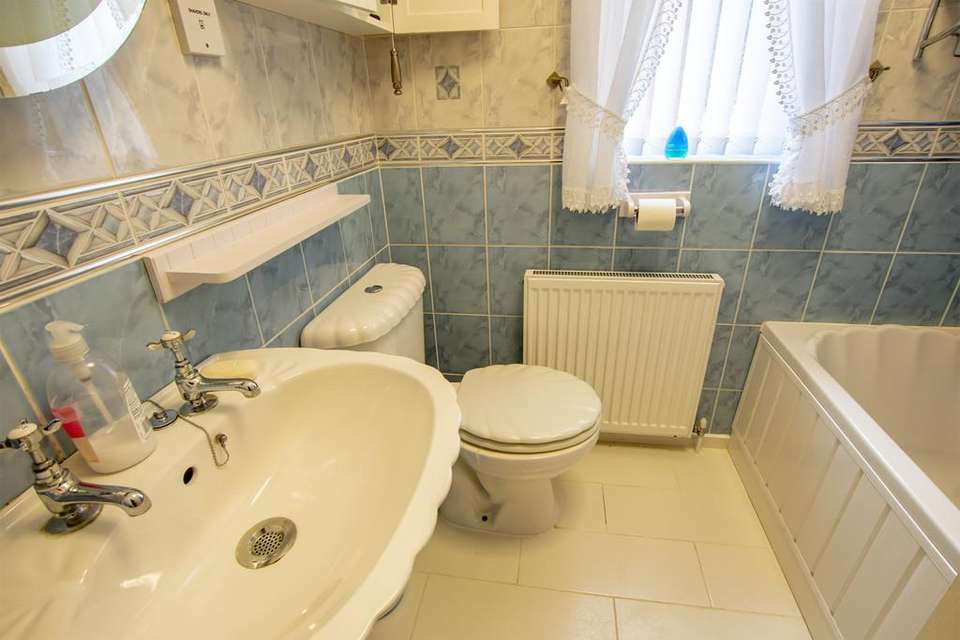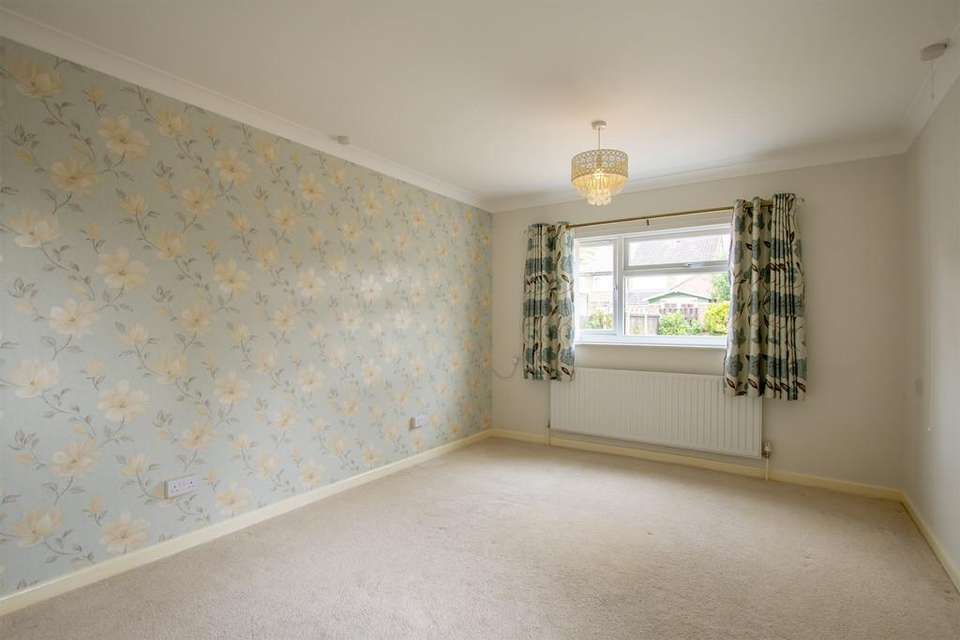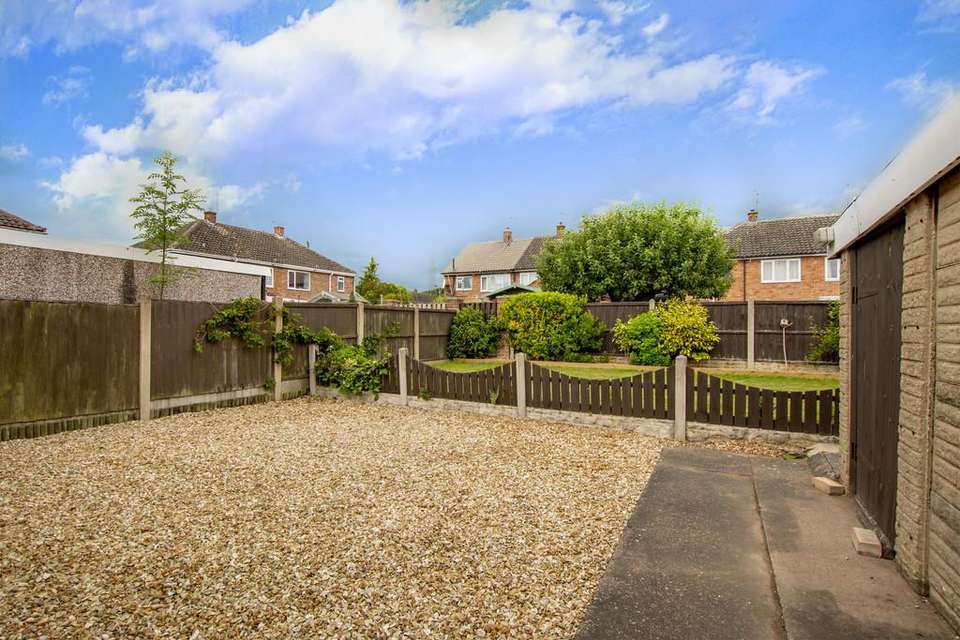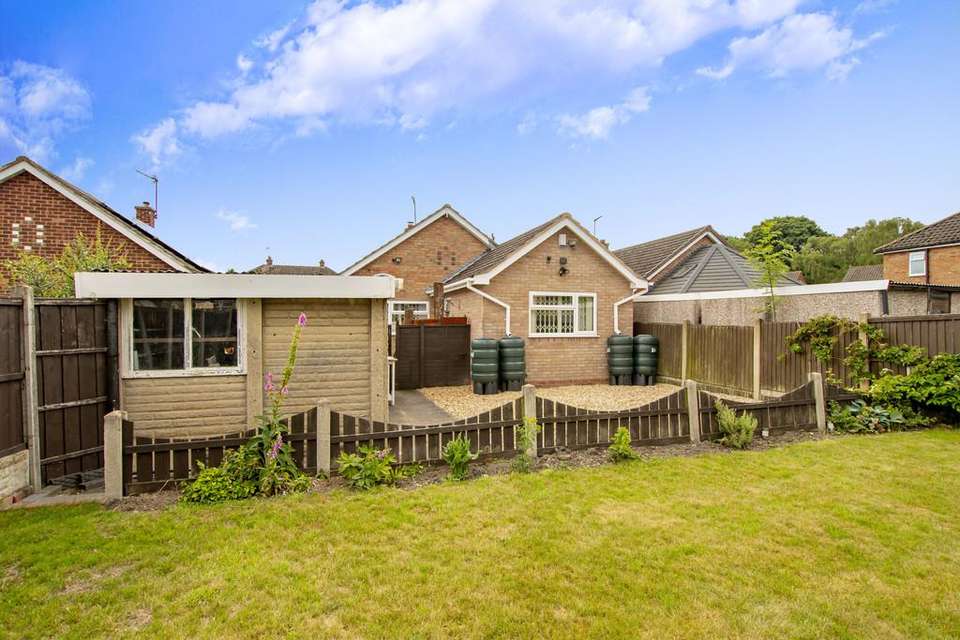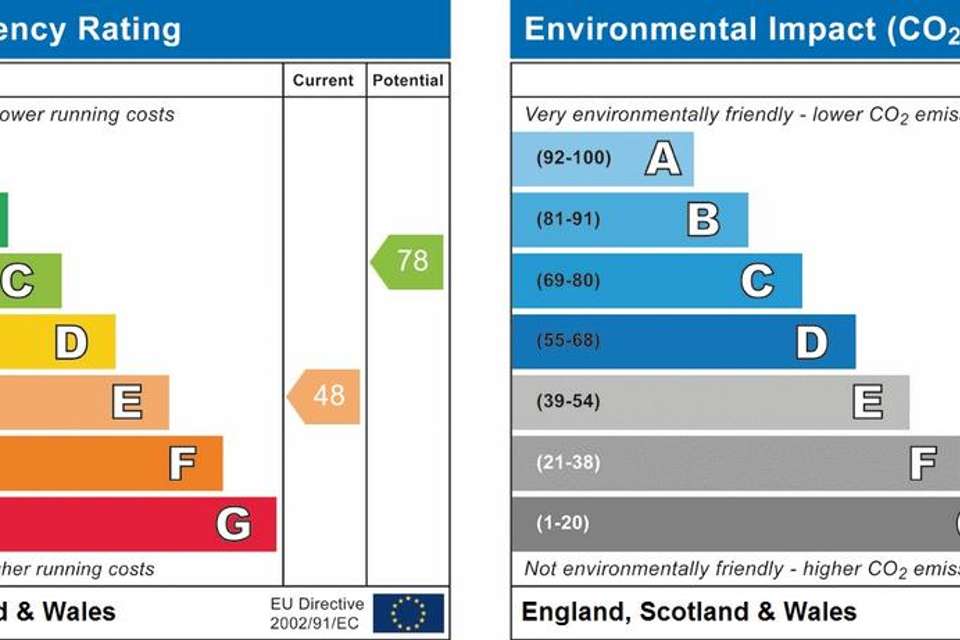3 bedroom property for sale
Fulford Avenue, Retfordproperty
bedrooms
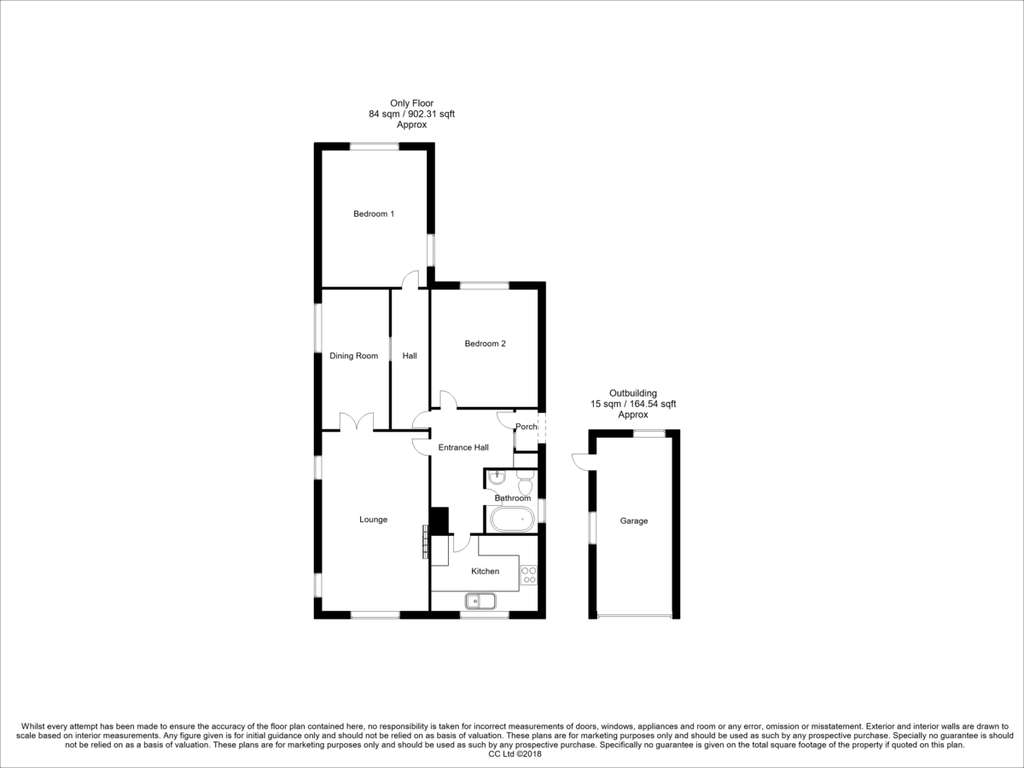
Property photos
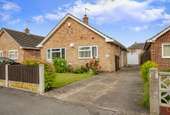
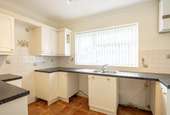
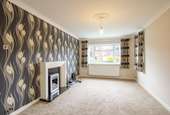
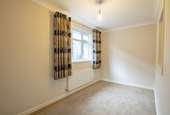
+6
Property description
ACCOMMODATION
ENTRANCE PORCH with tiled floor, cupboard housing meters, stained glass door, UPVC door into
ENTRANCE HALL 12'6" x 8'9" (3.83m x 2.72m) access to roof void with light and ladder, central heating thermostat
LOUNGE 17'9" x 10'9" (5.45m x 3.32m) front aspect double glazed picture window, two side aspect double glazed windows, feature fireplace with pebble gas fire and raised hearth, tv point, ceiling rose and bi-folding doors to
DINING ROOM/BEDROOM THREE 13'9" x 7'0" (4.23m x 2.14m) side aspect double glazed window, door to inner hall, ceiling rose and single glazed window looking into the hallway.
KITCHEN 11'0" x 7'9" (3.36m x 2.42m) front aspect double glazed picture window. A good range of base and wall mounted cupboard and drawer units, one and a quarter stainless steel sink drainer unit with mixer tap, base and plumbing for washing machine and dishwasher, space for free standing cooker and upright fridge freezer, ample working surfaces, part tiled walls, tiled floor, wall mounted gas fired central heating boiler, airing cupboard with factory lagged hot water cylinder and immersion, spot lighting
BATHROOM side aspect obscure double glazed window, three piece white suite with panel enclosed bath, hand held mixer tap/shower attachment and electric shower over, glazed screen. Low level wc, pedestal hand basin, tiled walls, shaver socket, extractor and wall mounted medicine cabinet.
INNER HALLWAY
BEDROOM ONE 13'8" x 11'0" (4.22m x 3.36m) dual aspect double glazed windows, security shutters
BEDROOM TWO 10'10" x 10'8" (3.34m x 3.29m) double glazed rear aspect window, security shutters.
OUTSIDE
FRONT – fenced with a good area of lawn, shrub and flower beds and borders. Driveway for one vehicle with double wooden gates leading to inner driveway with space for further 2-3 vehicles with external water supply and lighting. This inner drive leads to detached SINGLE GARAGE with up and over door, power, light and personal door to garden.
The rear garden is enclosed by fence to all sides, there is a side pebble patio area, personal gate leading to the main garden which has a large pebbled area, low level fencing to the lawn with pebbled shrub and borders and please note there are UPVC fascia's and soffits to the property.
ENTRANCE PORCH with tiled floor, cupboard housing meters, stained glass door, UPVC door into
ENTRANCE HALL 12'6" x 8'9" (3.83m x 2.72m) access to roof void with light and ladder, central heating thermostat
LOUNGE 17'9" x 10'9" (5.45m x 3.32m) front aspect double glazed picture window, two side aspect double glazed windows, feature fireplace with pebble gas fire and raised hearth, tv point, ceiling rose and bi-folding doors to
DINING ROOM/BEDROOM THREE 13'9" x 7'0" (4.23m x 2.14m) side aspect double glazed window, door to inner hall, ceiling rose and single glazed window looking into the hallway.
KITCHEN 11'0" x 7'9" (3.36m x 2.42m) front aspect double glazed picture window. A good range of base and wall mounted cupboard and drawer units, one and a quarter stainless steel sink drainer unit with mixer tap, base and plumbing for washing machine and dishwasher, space for free standing cooker and upright fridge freezer, ample working surfaces, part tiled walls, tiled floor, wall mounted gas fired central heating boiler, airing cupboard with factory lagged hot water cylinder and immersion, spot lighting
BATHROOM side aspect obscure double glazed window, three piece white suite with panel enclosed bath, hand held mixer tap/shower attachment and electric shower over, glazed screen. Low level wc, pedestal hand basin, tiled walls, shaver socket, extractor and wall mounted medicine cabinet.
INNER HALLWAY
BEDROOM ONE 13'8" x 11'0" (4.22m x 3.36m) dual aspect double glazed windows, security shutters
BEDROOM TWO 10'10" x 10'8" (3.34m x 3.29m) double glazed rear aspect window, security shutters.
OUTSIDE
FRONT – fenced with a good area of lawn, shrub and flower beds and borders. Driveway for one vehicle with double wooden gates leading to inner driveway with space for further 2-3 vehicles with external water supply and lighting. This inner drive leads to detached SINGLE GARAGE with up and over door, power, light and personal door to garden.
The rear garden is enclosed by fence to all sides, there is a side pebble patio area, personal gate leading to the main garden which has a large pebbled area, low level fencing to the lawn with pebbled shrub and borders and please note there are UPVC fascia's and soffits to the property.
Council tax
First listed
Over a month agoEnergy Performance Certificate
Fulford Avenue, Retford
Placebuzz mortgage repayment calculator
Monthly repayment
The Est. Mortgage is for a 25 years repayment mortgage based on a 10% deposit and a 5.5% annual interest. It is only intended as a guide. Make sure you obtain accurate figures from your lender before committing to any mortgage. Your home may be repossessed if you do not keep up repayments on a mortgage.
Fulford Avenue, Retford - Streetview
DISCLAIMER: Property descriptions and related information displayed on this page are marketing materials provided by Brown & Co - Retford. Placebuzz does not warrant or accept any responsibility for the accuracy or completeness of the property descriptions or related information provided here and they do not constitute property particulars. Please contact Brown & Co - Retford for full details and further information.





