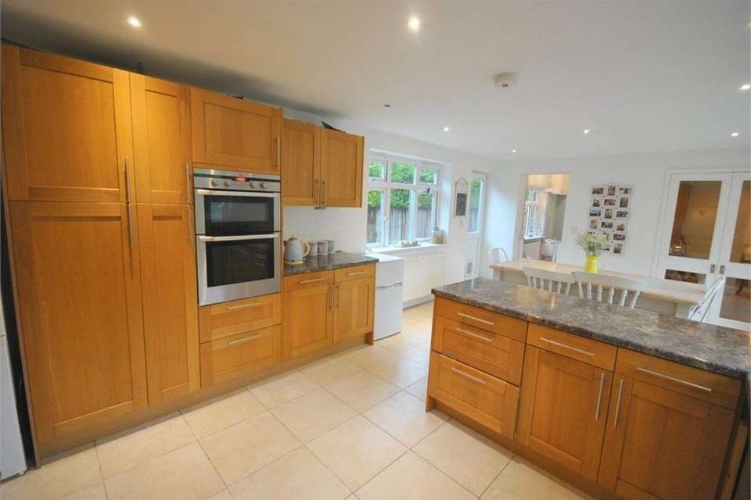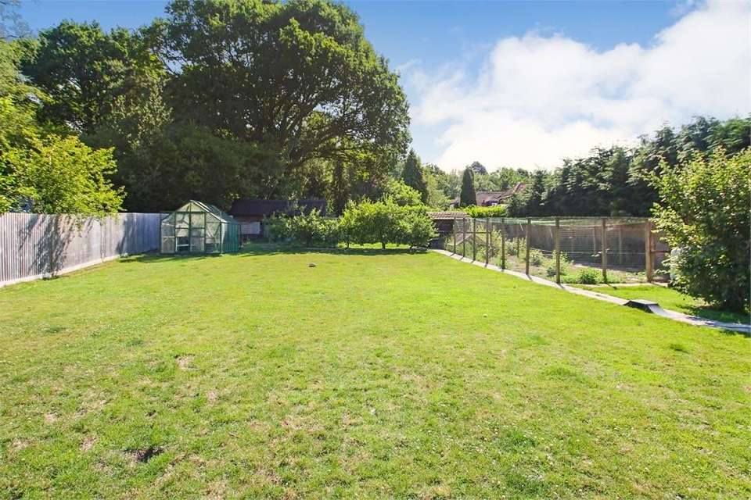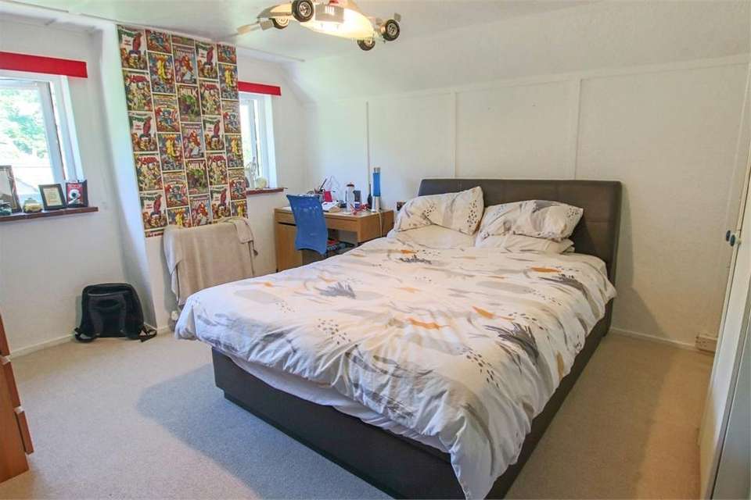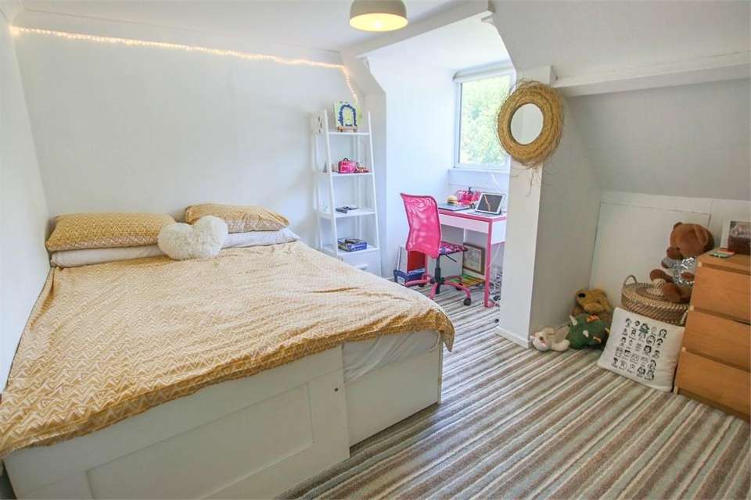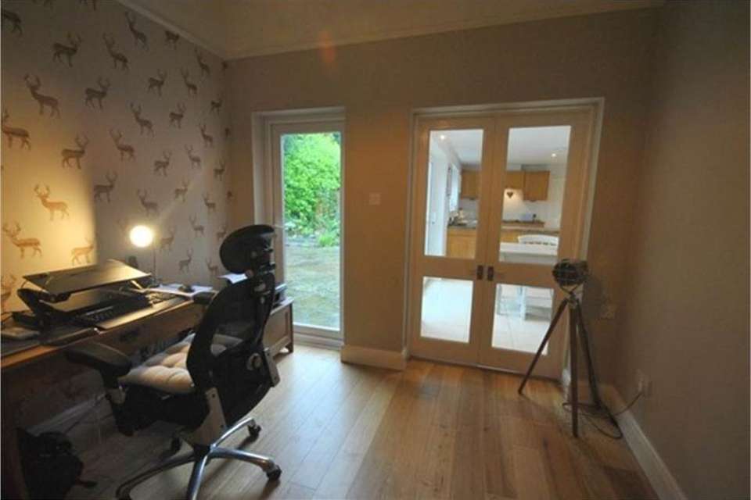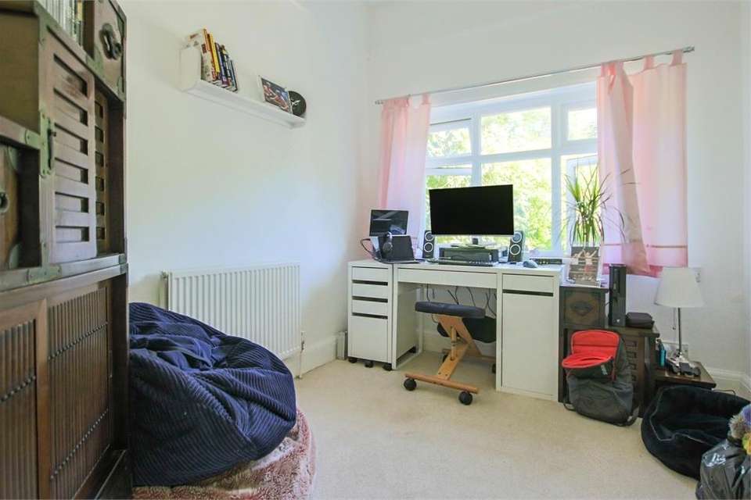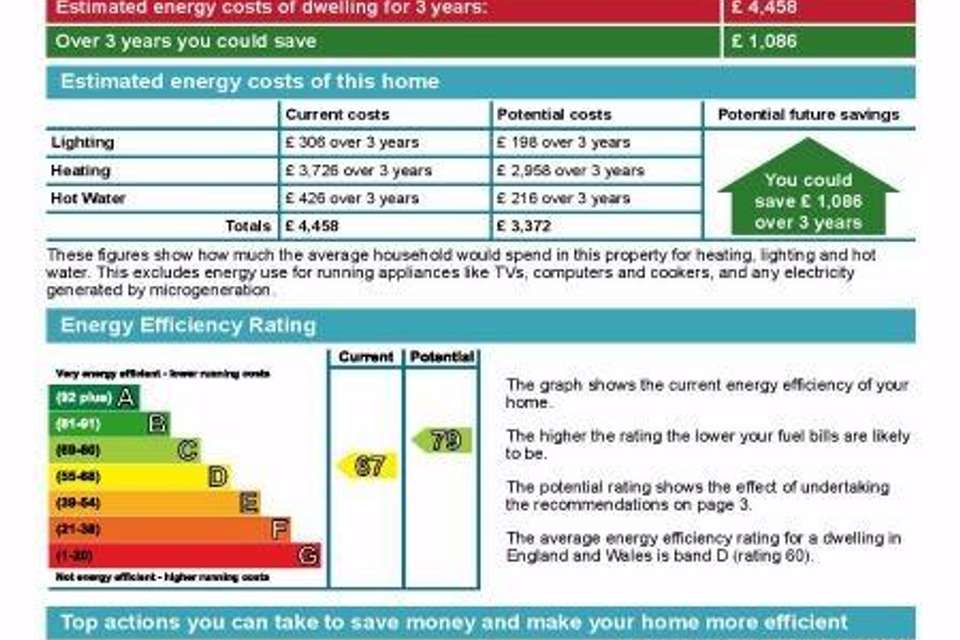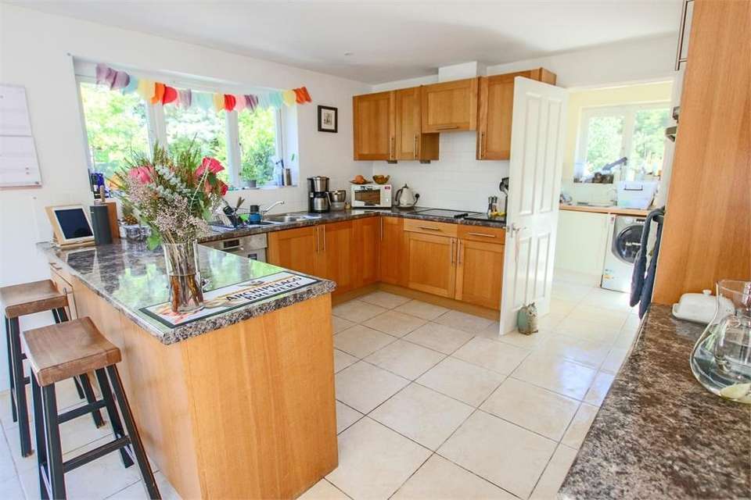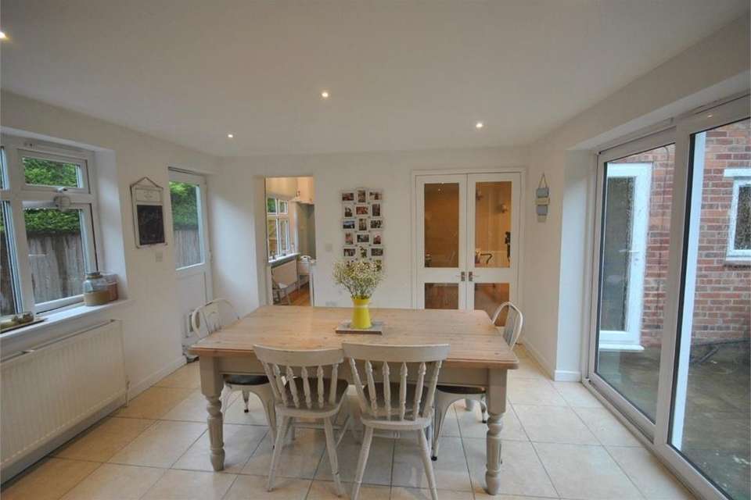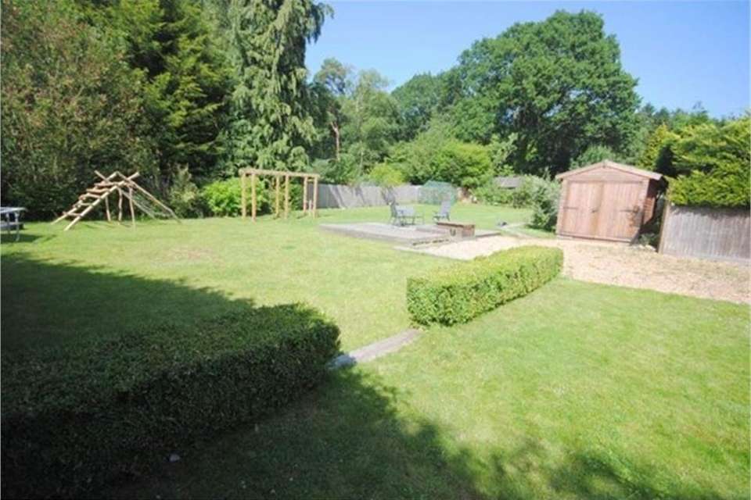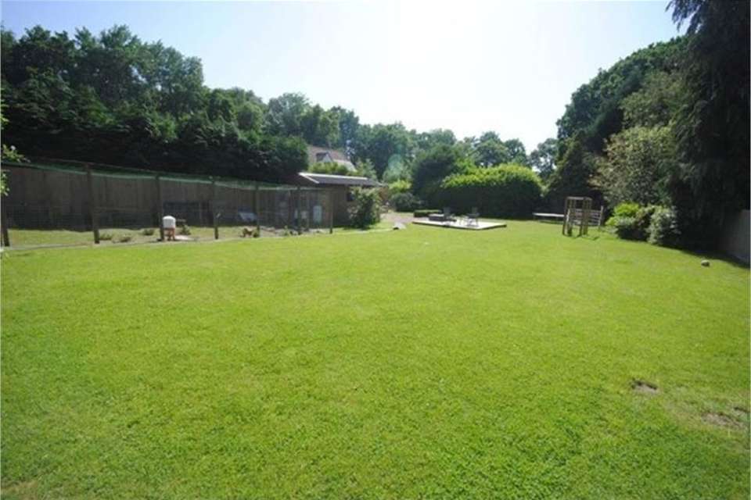4 bedroom chalet for sale
Heather Way, Felbridge, Surreyhouse
bedrooms
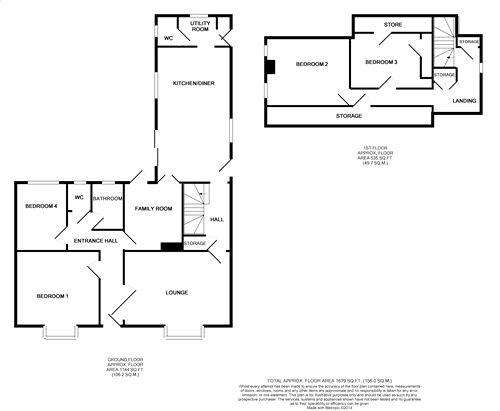
Property photos

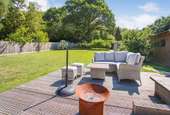
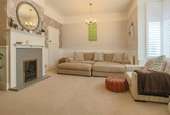
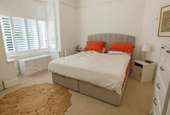
+11
Property description
Garnham H Bewley are pleased to present to the market this four bedroom detached chalet set within a stunning plot in a beautiful road just off the A22 set within woodland and a stones throw from a local B&B, restaurant and walking distance to the ever popular Wire Mill pub. The property is set within just under half an acre of thoughtful and well planned gardens and the accommodation offers lounge with bay window, family room, kitchen/diner, utility room, downstairs bathroom and in and out drive offering ample parking. There is also the added bonus of planning permission if someone was looking to extend or alter with alterations to add Erection of open porch to front elevation, single storey rear extension, raised roof height and dormer windows to front and rear elevations in association with conversion of additional loft space to habitable accommodation. Changes to fenestration including removal/installation of windows and doors. Internal viewings come highly recommended to fully appreciate this stunning and tranquil home. The ground floor consists of front door to entrance hall, lounge with feature fireplace and bay window to front aspect, family room with door onto rear garden and doors onto kitchen. The kitchen/Diner has been fitted with a range of wall and base level units with areas of work surfaces, double oven with separate electric hob, space for dishwasher, fridge/freezer, sink with drainer, access to utility room, door to side and patio door onto the courtyard. The utility has space for washing machine, sink, door to separate W.C., door to side aspect and window to rear. The master bedroom is situated on the ground floor with bay window to front aspect, bedroom four is also on the ground floor with window to rear aspect. The family bathroom has been fitted with a panel enclosed bath, separate shower, wash hand basin, low level W.C. and window to rear aspect. There is also a separate W.C. The first floor consists of landing with storage cupboards and large eves storage, bedroom two with window to side aspect and bedroom three with storage. Outside the beautiful gardens offer ample space for all the family and the garden is L shaped to the rear with a vast lawned garden and a range of mature shrubs and borders, various areas for seating and entertaining. To the front there is an in and out driveway offering ample parking. Ground Floor
Entrance Hall
Kitchen/Diner
6.68m x 3.68m (21' 11" x 12' 1")Lounge
Family Room
3.33m x 3.05m (10' 11" x 10' )Utility Room
Seperate W.C.
Master Bedroom
4.11m x 3.68m (13' 6" x 12' 1")Bedroom 4
3.35m x 2.51m (11' x 8' 3")Bathroom
Seperate W.C.
First Floor
Landing
Bedroom 2
4.14m x 3.35m (13' 7" x 11' )Bedroom 3
4.90m x 3.20m (16' 1" x 10' 6")Outside
Garden
Entrance Hall
Kitchen/Diner
6.68m x 3.68m (21' 11" x 12' 1")Lounge
Family Room
3.33m x 3.05m (10' 11" x 10' )Utility Room
Seperate W.C.
Master Bedroom
4.11m x 3.68m (13' 6" x 12' 1")Bedroom 4
3.35m x 2.51m (11' x 8' 3")Bathroom
Seperate W.C.
First Floor
Landing
Bedroom 2
4.14m x 3.35m (13' 7" x 11' )Bedroom 3
4.90m x 3.20m (16' 1" x 10' 6")Outside
Garden
Council tax
First listed
Over a month agoHeather Way, Felbridge, Surrey
Placebuzz mortgage repayment calculator
Monthly repayment
The Est. Mortgage is for a 25 years repayment mortgage based on a 10% deposit and a 5.5% annual interest. It is only intended as a guide. Make sure you obtain accurate figures from your lender before committing to any mortgage. Your home may be repossessed if you do not keep up repayments on a mortgage.
Heather Way, Felbridge, Surrey - Streetview
DISCLAIMER: Property descriptions and related information displayed on this page are marketing materials provided by Garnham H Bewley - East Grinstead. Placebuzz does not warrant or accept any responsibility for the accuracy or completeness of the property descriptions or related information provided here and they do not constitute property particulars. Please contact Garnham H Bewley - East Grinstead for full details and further information.





