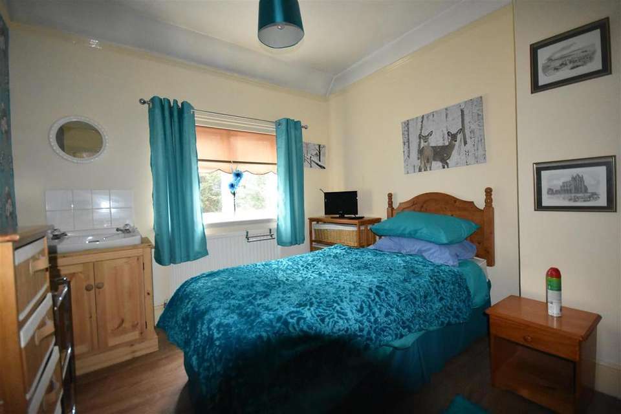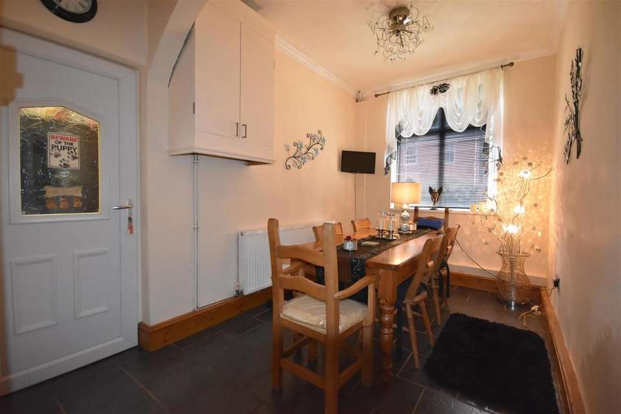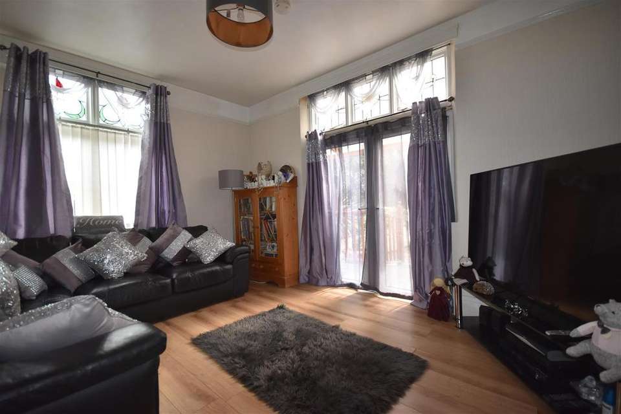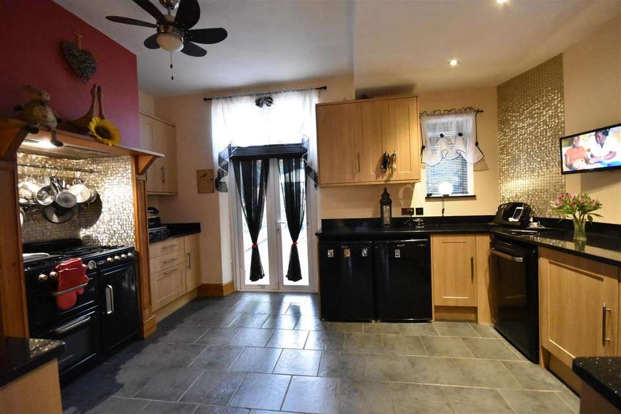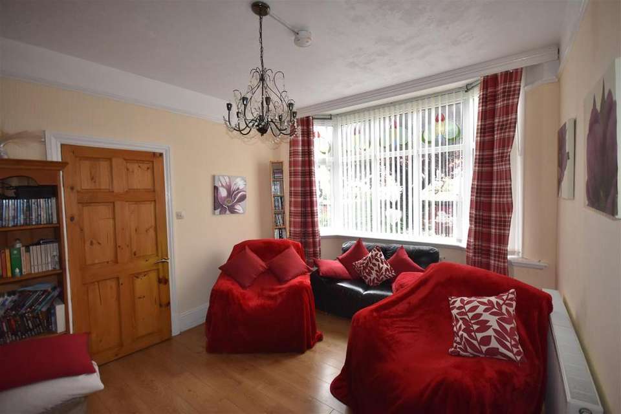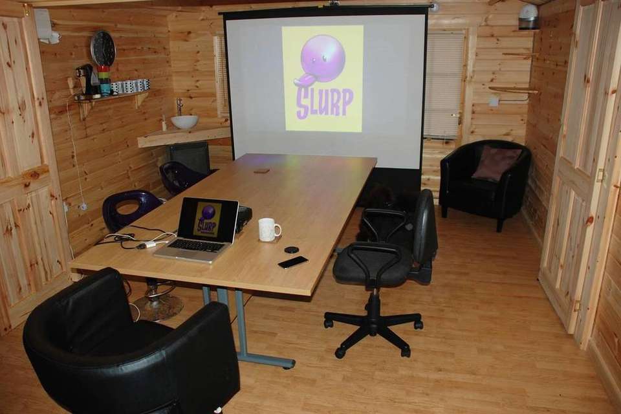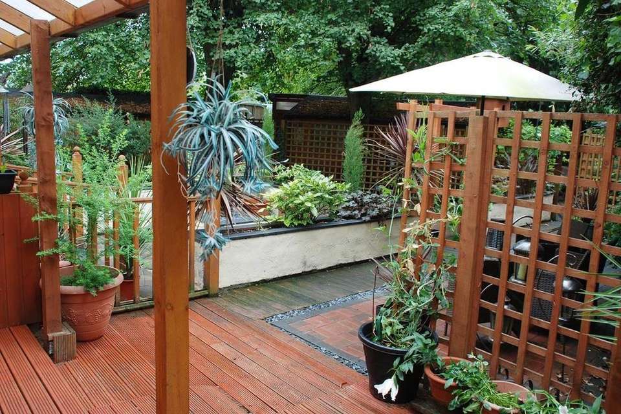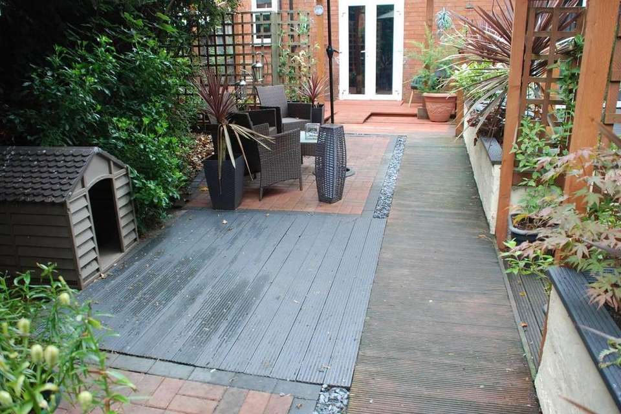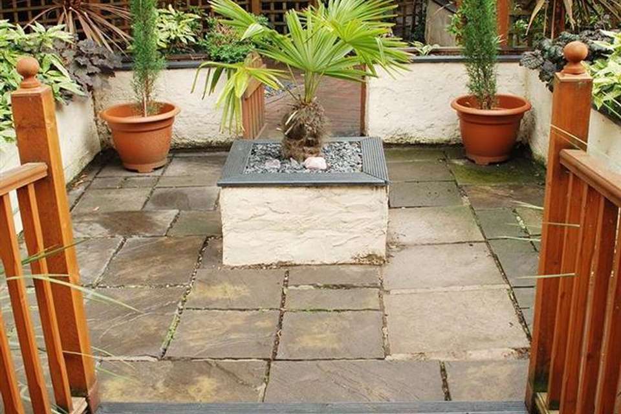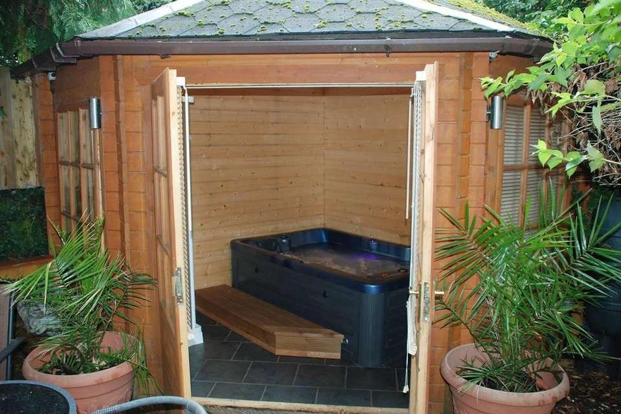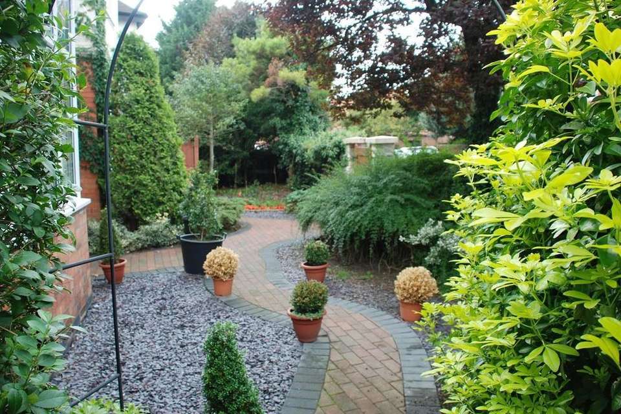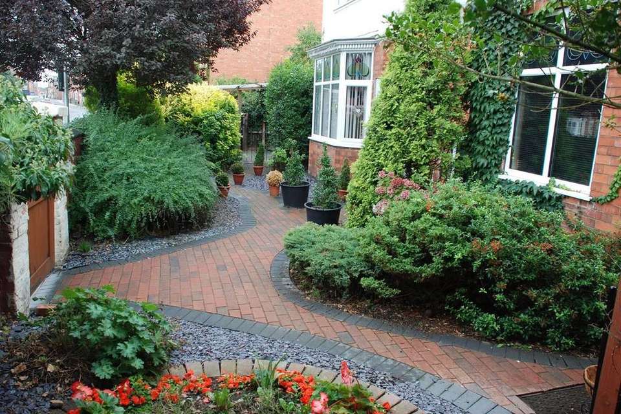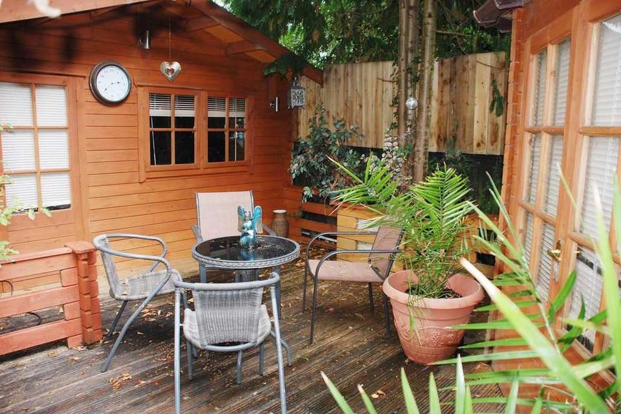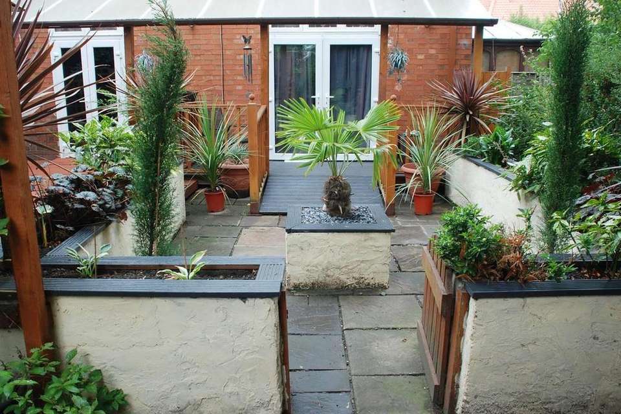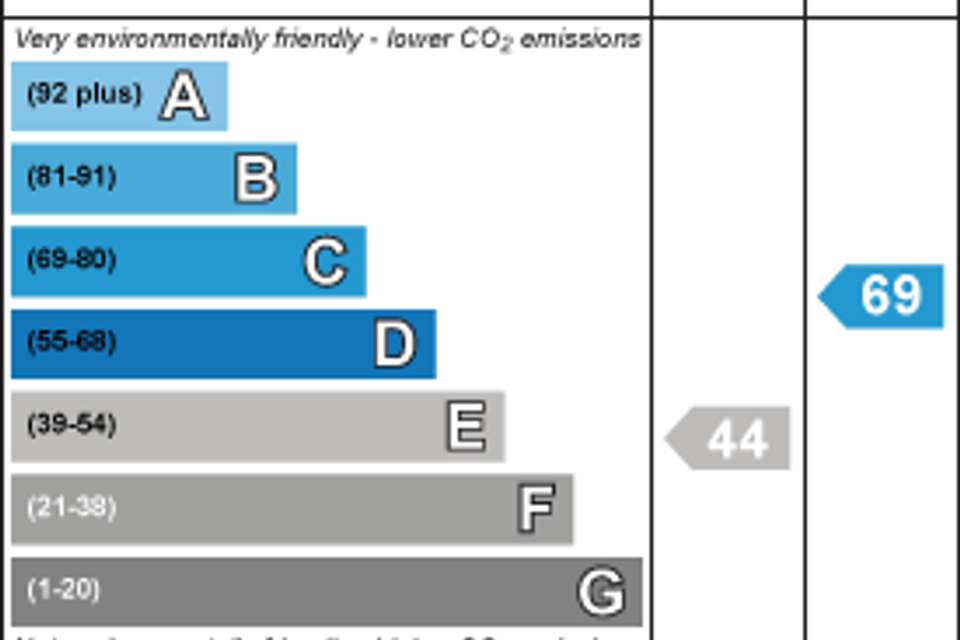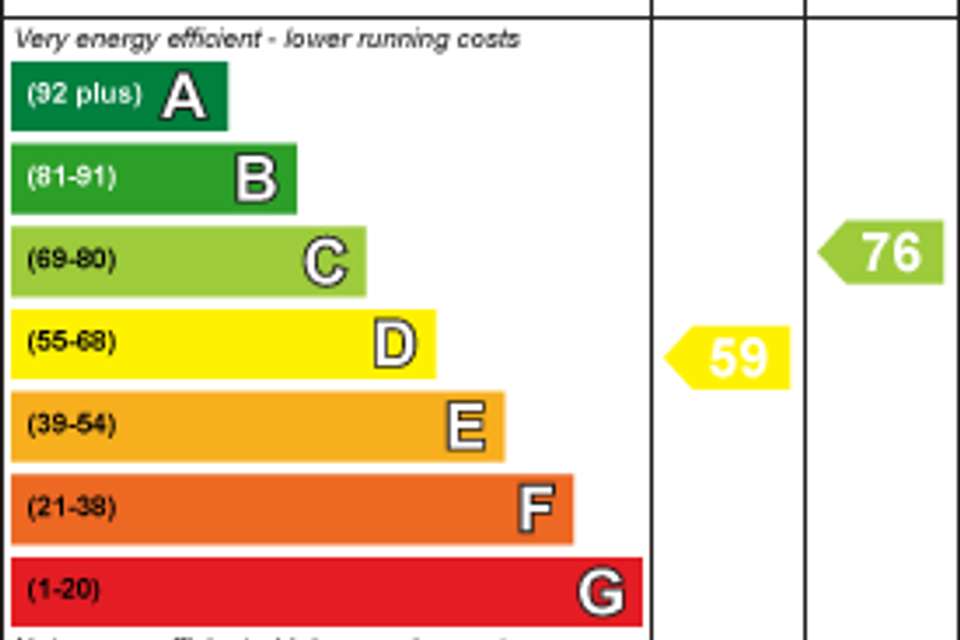4 bedroom house for sale
Victoria Street, Newarkhouse
bedrooms
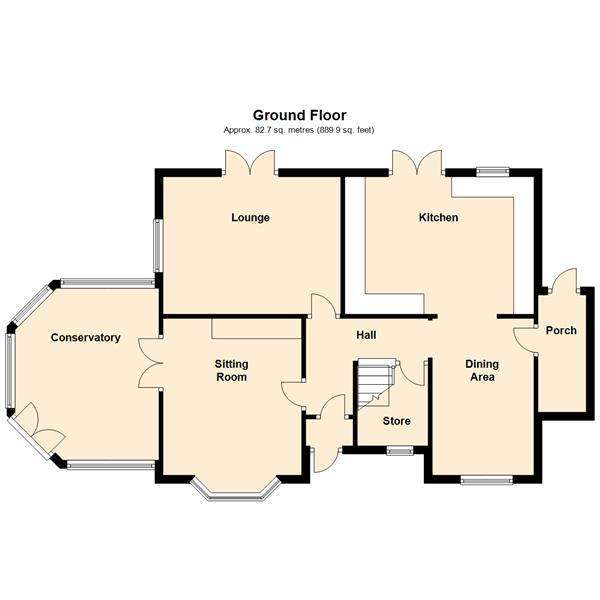
Property photos
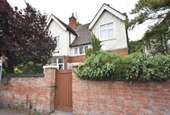
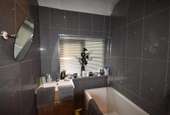
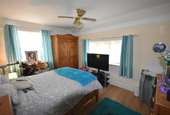
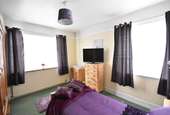
+16
Property description
*Detached 4 Bedroomed House
*3 Reception Rooms
*Fitted Dining Kitchen
*Enclosed South Facing Garden
*Outside Studio
*Garden Cabin & Jacuzzi Room
*Gas Fired Central Heating
*Town Conservation Area
*Detached 4 Bedroomed House
*3 Reception Rooms
*Fitted Dining Kitchen
*Enclosed South Facing Garden
*Outside Studio
*Garden Cabin & Jacuzzi Room
*Gas Fired Central Heating
*Town Conservation Area
A substantial 1930's built four bedroomed family sized house, conveniently situated for the town centre and within the conservation area. The property has an enclosed south facing garden with studio, garden chalet and jacuzzi room. The property is fully moderised and very well appointed throughout. The accommodation is well planned, practical and ideal for family lifestyle. The town centre, Devon Park, local amenities and the railway station are within a short walking distance of the property.
The accommodation provides on the ground floor; a sitting room, conservatory, family room, dining room and kitchen. An interesting dog legged staircase leads to the first floor with four good sized bedrooms and the family bathroom. Outside there is an extensive south facing veranda with decking, studio, jacuzzi room and a cabin.
The Victoria Street and Mill Gate conservation areas have a wonderful variety of pre-war Victorian, Georgian and earlier properties with close proximity to Devon Park, the riverside areas, choice of pubs and restaurants. Newark is conveniently situated within commuting distance of Nottingham and Lincoln, there are fast trains available from Newark Northgate station with a journey time to London Kings Cross of approximately 75 minutes. There are nearby connections to the A1 and A46 dual carriageways allowing fast journey times to the major centres. Newark is a vibrant market town with a variety of amenities which include; Asda, Morrisons, Waitrose and Aldi supermarkets. There is an attractive Georgian Market Square with regular markets and a variety of niche and chain shops including Marks and Spencer. There is a range of quality cafes, bars and restaurants around the town centre including Starbucks and Costa. Newark has primary and secondary schooling of good repute and general hospital. The property is situated on the west side of Newark with easy access to the A46 dual carriageway, with Nottingham 20 miles and Leicester 40 miles.
The property provides the following accommodation:-
Ground Floor -
Porch Entrance -
Entrance Hall - With electric heater, tiled floor and a fine staircase to the first floor.
Sitting Room - 4.88m x 3.35m measured into bay (16' x 11' measure - An elegant room with a good ceiling height typical of the period, a practical laminate floor and radiator.
Conservatory - 3.05m x 2.74m approx overall measurements (10' x 9 - With wood framed double glazed windows and poly carbonate roof.
Family Room - 4.42m x 3.51m (14'6" x 11'6") - A good sized room with a lofty ceiling, south facing centre opening French windows and window in the front elevation with leaded fan lights. Radiator.
Dining Room - 4.04m x 2.44m (13'3" x 8') - With front window, tiled floor, radiator, archway opening to the kitchen, door to a half cellar utility area with the gas combi central heating boiler which was installed just over 1 year ago.
Kitchen - 4.57m x 3.51m (15' x 11'6") - A modern kitchen design with wall cupboards, base units, Quartz Crystal Granite working surfaces incorporating a stainless steel sink unit with mixer tap. There is a Leisure range cooker, tiled floor, centre opening French windows, south and west windows and leaded stained glass fan lights. A ceramic tiled floor.
Porch - Leading from the back door on the west side of the house providing ample space for several appliances.
First Floor - The wide and easy dog legged staircase with dado rail leads to the first floor landing with interesting floor to ceiling newel posts. Large walk-in linen cupboard. Radiator.
Access to the loft space which is half boarded.
Bedroom One - 4.39m x 3.51m (14'5" x 11'6") - With radiator, windows in the south and east elevation.
Bedroom Two - 4.19m x 3.40m (13'9" x 11'2" ) - With front window and window also in the east elevation.
Bedroom Three - 3.51m x 2.84m (11'6" x 9'4") - With window in the front elevation.
Bedroom Four - 3.10m x 2.44m (10'2" x 8' ) - With radiator.
Bathroom - With bath with shower screen, rain shower and hand shower, basin with cabinet, low suite WC, fully tiled walls and floor. Radiator.
Separate Wc - With low suite WC.
Outside - The property stands with a substantial frontage to Victoria Street and a forecourt area.
Rear Garden - South facing with a veranda the full width of the property with decking. The garden extends with paved areas, patio and a variety of trees.
Studio - 5.13m x 3.96m (16'10" x 13') - With two pine corner wash basins (cold tap). Power and light connected, currently being used as an office.
There is a separate WC attached to this cabin.
Cabin - 4.88m x 3.05m (16' x 10') - With power and light connected.
Large covered decked area to the west side of the house leading to a this second cabin which is currently used for holistic therapies.
Jacuzzi Room - With electric chrome heated towel rail and shower cubicle.
*3 Reception Rooms
*Fitted Dining Kitchen
*Enclosed South Facing Garden
*Outside Studio
*Garden Cabin & Jacuzzi Room
*Gas Fired Central Heating
*Town Conservation Area
*Detached 4 Bedroomed House
*3 Reception Rooms
*Fitted Dining Kitchen
*Enclosed South Facing Garden
*Outside Studio
*Garden Cabin & Jacuzzi Room
*Gas Fired Central Heating
*Town Conservation Area
A substantial 1930's built four bedroomed family sized house, conveniently situated for the town centre and within the conservation area. The property has an enclosed south facing garden with studio, garden chalet and jacuzzi room. The property is fully moderised and very well appointed throughout. The accommodation is well planned, practical and ideal for family lifestyle. The town centre, Devon Park, local amenities and the railway station are within a short walking distance of the property.
The accommodation provides on the ground floor; a sitting room, conservatory, family room, dining room and kitchen. An interesting dog legged staircase leads to the first floor with four good sized bedrooms and the family bathroom. Outside there is an extensive south facing veranda with decking, studio, jacuzzi room and a cabin.
The Victoria Street and Mill Gate conservation areas have a wonderful variety of pre-war Victorian, Georgian and earlier properties with close proximity to Devon Park, the riverside areas, choice of pubs and restaurants. Newark is conveniently situated within commuting distance of Nottingham and Lincoln, there are fast trains available from Newark Northgate station with a journey time to London Kings Cross of approximately 75 minutes. There are nearby connections to the A1 and A46 dual carriageways allowing fast journey times to the major centres. Newark is a vibrant market town with a variety of amenities which include; Asda, Morrisons, Waitrose and Aldi supermarkets. There is an attractive Georgian Market Square with regular markets and a variety of niche and chain shops including Marks and Spencer. There is a range of quality cafes, bars and restaurants around the town centre including Starbucks and Costa. Newark has primary and secondary schooling of good repute and general hospital. The property is situated on the west side of Newark with easy access to the A46 dual carriageway, with Nottingham 20 miles and Leicester 40 miles.
The property provides the following accommodation:-
Ground Floor -
Porch Entrance -
Entrance Hall - With electric heater, tiled floor and a fine staircase to the first floor.
Sitting Room - 4.88m x 3.35m measured into bay (16' x 11' measure - An elegant room with a good ceiling height typical of the period, a practical laminate floor and radiator.
Conservatory - 3.05m x 2.74m approx overall measurements (10' x 9 - With wood framed double glazed windows and poly carbonate roof.
Family Room - 4.42m x 3.51m (14'6" x 11'6") - A good sized room with a lofty ceiling, south facing centre opening French windows and window in the front elevation with leaded fan lights. Radiator.
Dining Room - 4.04m x 2.44m (13'3" x 8') - With front window, tiled floor, radiator, archway opening to the kitchen, door to a half cellar utility area with the gas combi central heating boiler which was installed just over 1 year ago.
Kitchen - 4.57m x 3.51m (15' x 11'6") - A modern kitchen design with wall cupboards, base units, Quartz Crystal Granite working surfaces incorporating a stainless steel sink unit with mixer tap. There is a Leisure range cooker, tiled floor, centre opening French windows, south and west windows and leaded stained glass fan lights. A ceramic tiled floor.
Porch - Leading from the back door on the west side of the house providing ample space for several appliances.
First Floor - The wide and easy dog legged staircase with dado rail leads to the first floor landing with interesting floor to ceiling newel posts. Large walk-in linen cupboard. Radiator.
Access to the loft space which is half boarded.
Bedroom One - 4.39m x 3.51m (14'5" x 11'6") - With radiator, windows in the south and east elevation.
Bedroom Two - 4.19m x 3.40m (13'9" x 11'2" ) - With front window and window also in the east elevation.
Bedroom Three - 3.51m x 2.84m (11'6" x 9'4") - With window in the front elevation.
Bedroom Four - 3.10m x 2.44m (10'2" x 8' ) - With radiator.
Bathroom - With bath with shower screen, rain shower and hand shower, basin with cabinet, low suite WC, fully tiled walls and floor. Radiator.
Separate Wc - With low suite WC.
Outside - The property stands with a substantial frontage to Victoria Street and a forecourt area.
Rear Garden - South facing with a veranda the full width of the property with decking. The garden extends with paved areas, patio and a variety of trees.
Studio - 5.13m x 3.96m (16'10" x 13') - With two pine corner wash basins (cold tap). Power and light connected, currently being used as an office.
There is a separate WC attached to this cabin.
Cabin - 4.88m x 3.05m (16' x 10') - With power and light connected.
Large covered decked area to the west side of the house leading to a this second cabin which is currently used for holistic therapies.
Jacuzzi Room - With electric chrome heated towel rail and shower cubicle.
Council tax
First listed
Over a month agoEnergy Performance Certificate
Victoria Street, Newark
Placebuzz mortgage repayment calculator
Monthly repayment
The Est. Mortgage is for a 25 years repayment mortgage based on a 10% deposit and a 5.5% annual interest. It is only intended as a guide. Make sure you obtain accurate figures from your lender before committing to any mortgage. Your home may be repossessed if you do not keep up repayments on a mortgage.
Victoria Street, Newark - Streetview
DISCLAIMER: Property descriptions and related information displayed on this page are marketing materials provided by Richard Watkinson & Partners - Kirk Gate. Placebuzz does not warrant or accept any responsibility for the accuracy or completeness of the property descriptions or related information provided here and they do not constitute property particulars. Please contact Richard Watkinson & Partners - Kirk Gate for full details and further information.





