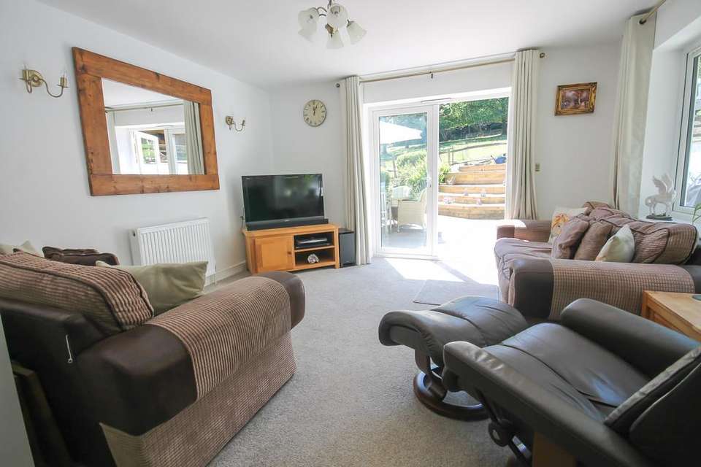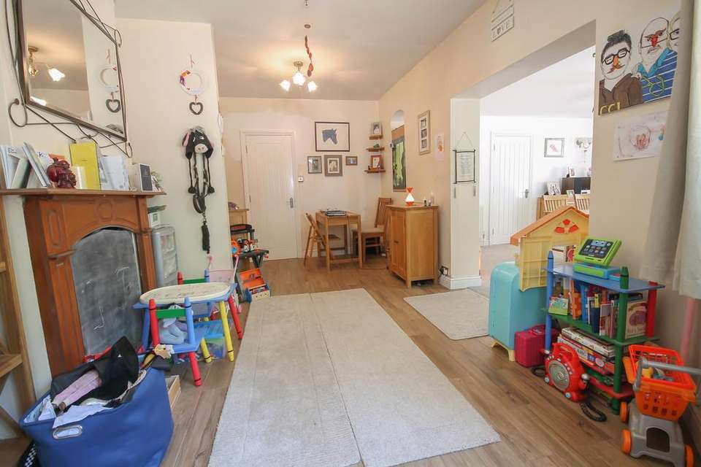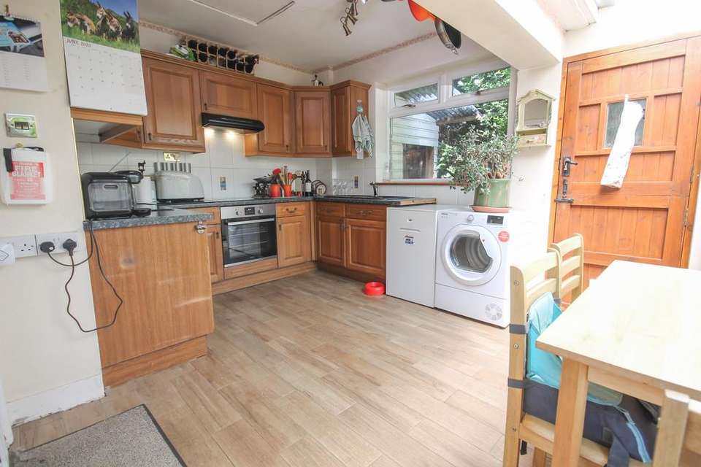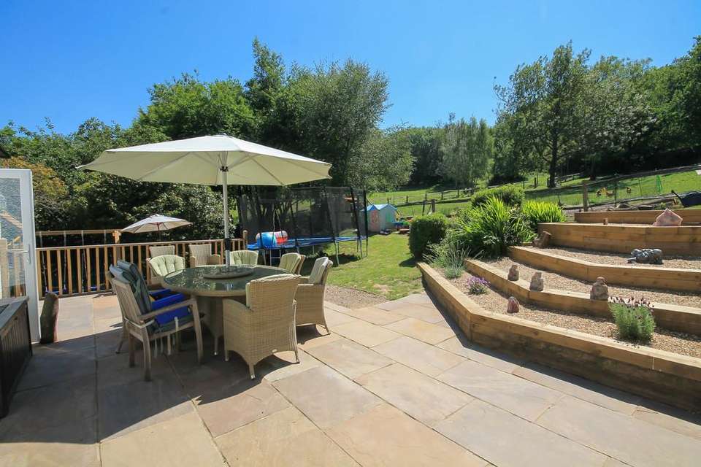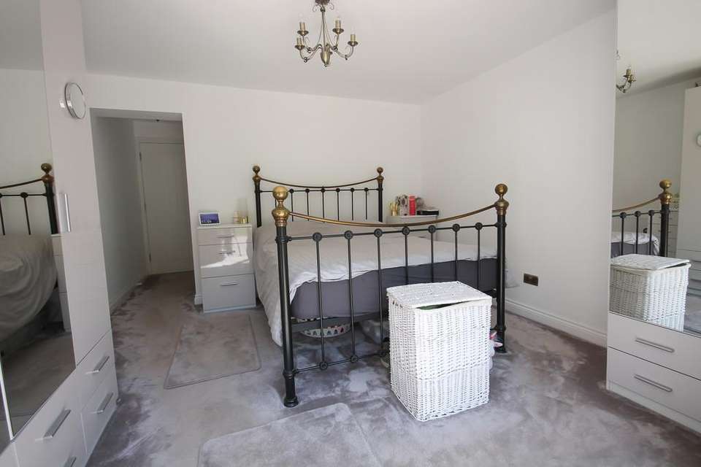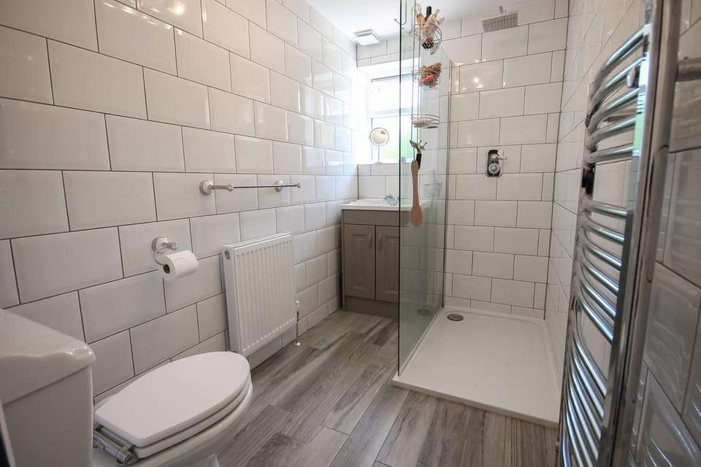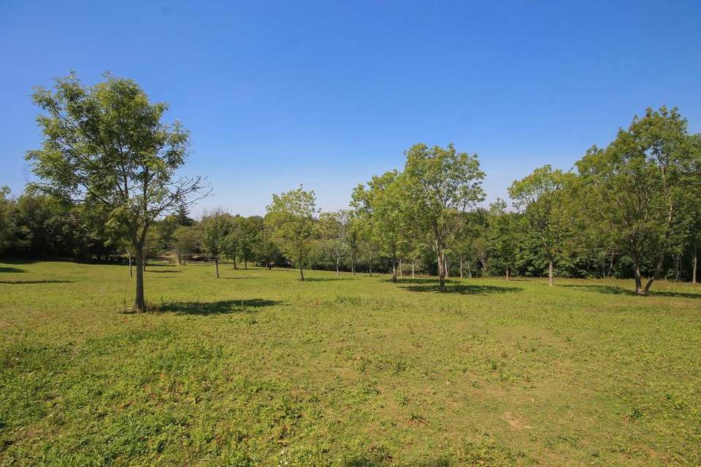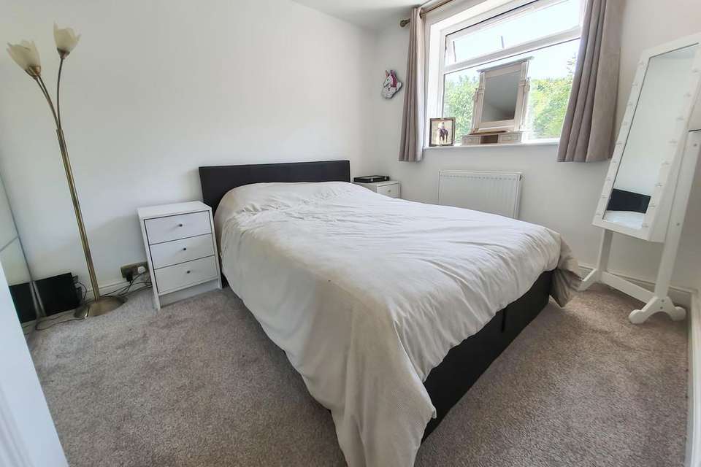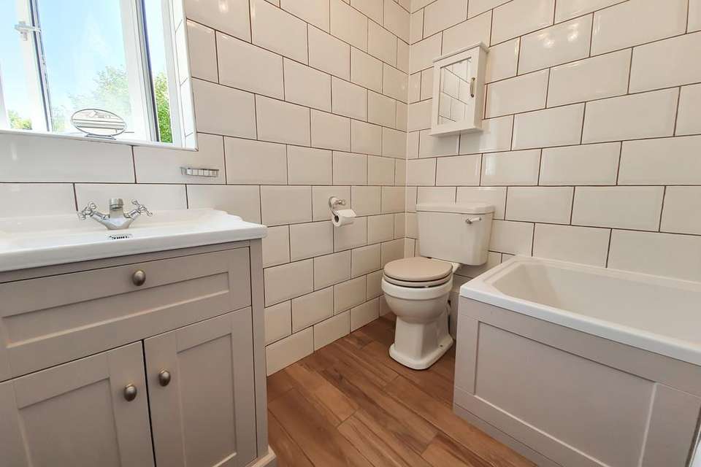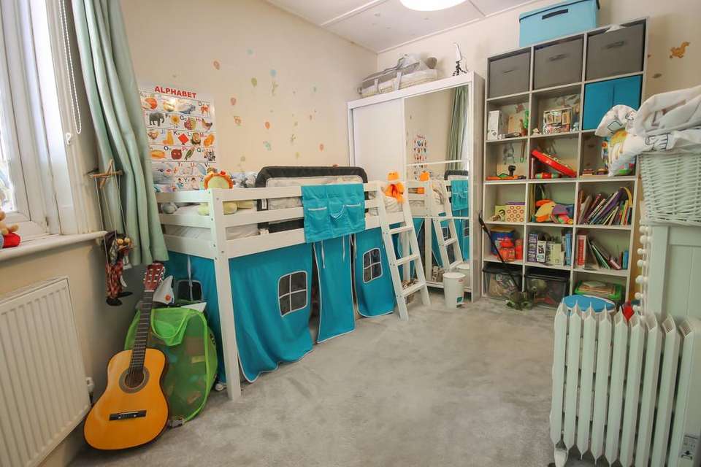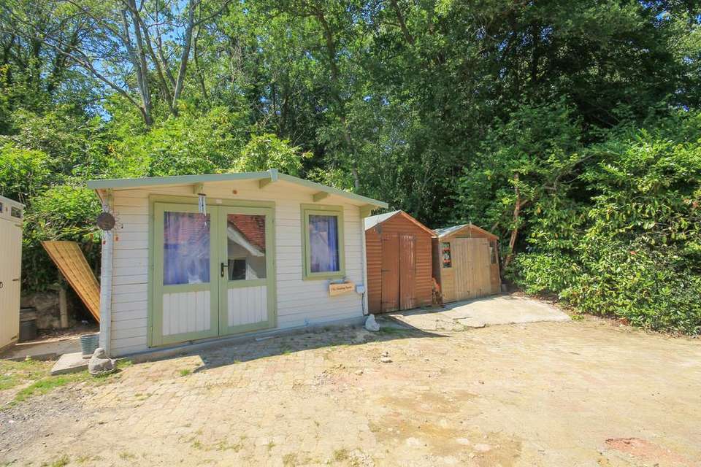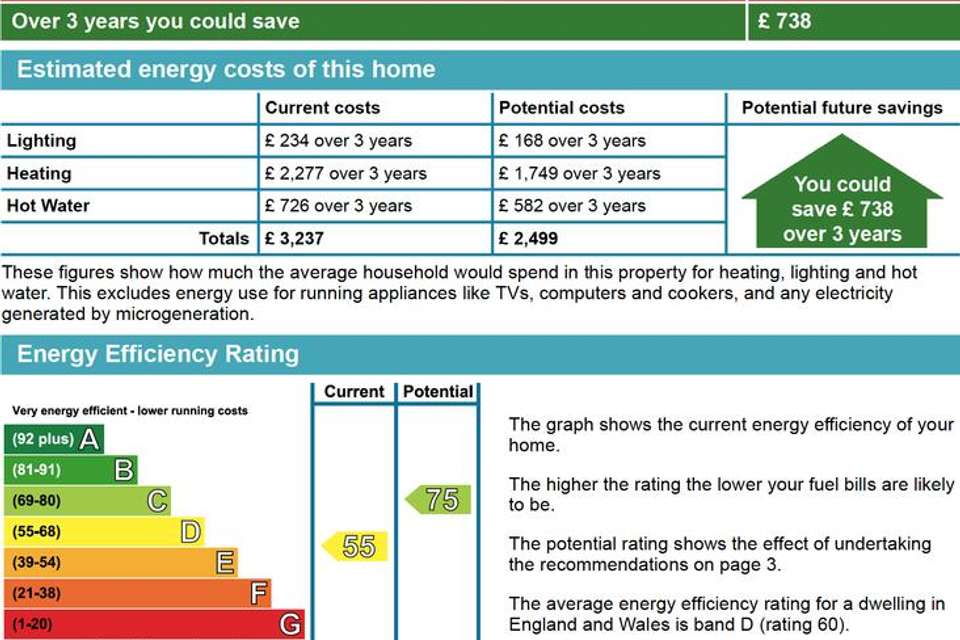3 bedroom property for sale
Sandhawes Hill, East Grinsteadproperty
bedrooms
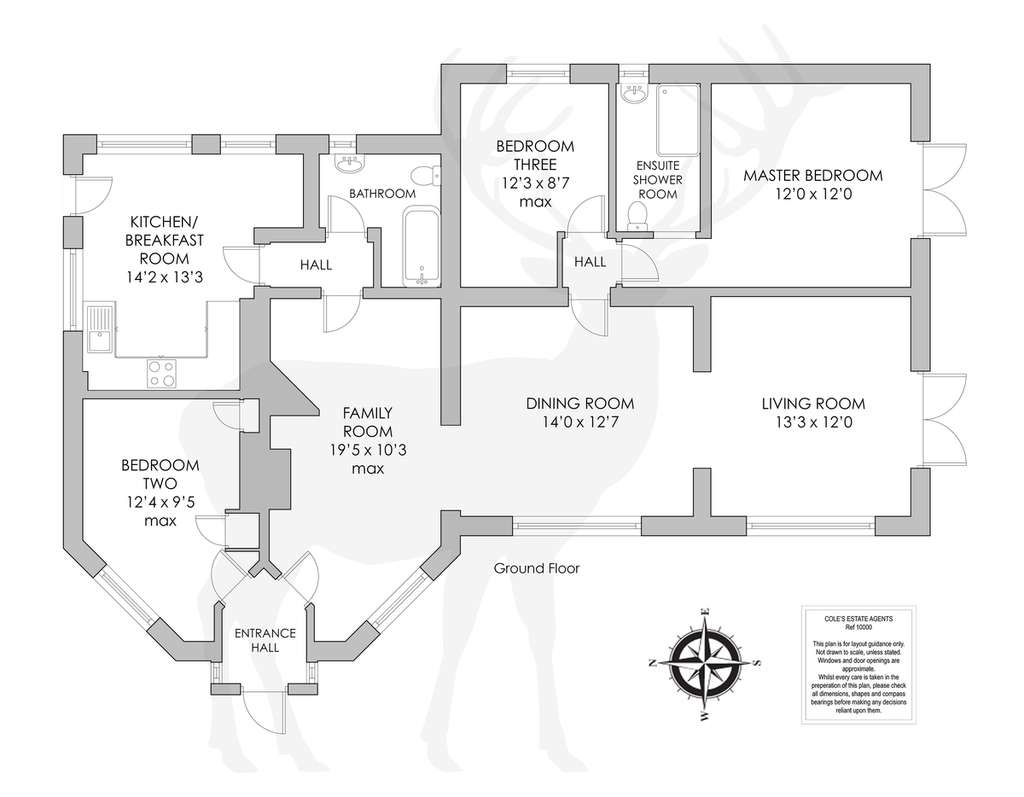
Property photos
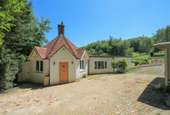
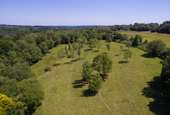
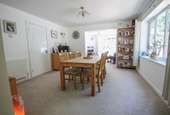
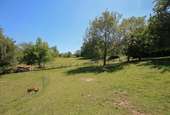
+12
Property description
PROPERTY DESCRIPTION An extended detached Victorian bungalow on the outskirts of East Grinstead situated within 5 acres of beautiful Sussex countryside. The property offers a wealth of spacious and versatile accommodation comprising entrance hall, family room, dining room, living room, kitchen/breakfast room, master bedroom with ensuite shower room, two further double bedrooms and refitted bathroom.
Outside the property boasts driveway, numerous outbuildings, garden terrace, lawn areas and two paddocks.
Viewings are essential to appreciate the accommodation on offer.
ACCOMMODATION The property is entered via wooden door to front opening to:
ENTRANCE HALL Double glazed windows to side, ceramic tile flooring, doors to second bedroom and family room.
BEDROOM TWO Double glazed leaded light window to front, radiator, built in wardrobes with hanging rails, shelving and storage over and recess storage area with shelving.
FAMILY ROOM Double glazed leaded light window to front, ceramic tiled flooring, radiator, built-in storage cupboard, open fireplace with wooden surround, doorway to dining room and door to inner hall.
DINING ROOM Double glazed window to side, radiator, door to inner hall, doorway to:
LIVING ROOM Dual aspect with double glazed patio doors to side and double glazed windows to front, radiator, wall lights, television and satellite points.
INNER HALL (Accessed via dining room) Doors to master bedroom (with ensuite shower room) and third bedroom.
BEDROOM THREE Double glazed window to rear, radiator.
MASTER BEDROOM Double glazed patio doors to side giving access to garden terrace, radiator, doorway to:
ENSUITE SHOWER ROOM Recently installed suite comprising walk-in shower with drencher shower head, low level wc, wash hand basin with mixer tap and storage cupboard under, fully tiled walls, heated ladder towel rail, bathroom cabinet, extractor fan, radiator, ceramic tiled flooring, obscure double glazed window to rear.
INNER HALL (Accessed from family room) Doors to bathroom and kitchen.
KITCHEN Comprises wall and base units with contrasting work surfaces incorporating sink and drainer with mixer tap, four ring electric hob, built in oven and grill, extractor fan, floor mounted boiler, space and plumbing for washing machine, dishwasher and space for upright fridge freezer, ceramic tiled flooring, part tiled walls, loft hatch, radiator, dual aspect with double glazed windows to side and rear, stable door to side.
BATHROOM Refitted suite comprising panel bath with Victorian-style mixer tap and drencher shower head over, low level wc, wash hand basin with mixer tap and storage cupboard under, fully tiled walls, two heated ladder towel rails, ceramic tiled flooring, extractor fan, double glazed window to rear.
Outside
FRONT Large driveway providing parking for several vehicles, outside lights, various outbuildings including log cabin/office, garden sheds, tack room and storage units. Open to rear garden, gate to paddock.
REAR GARDEN Paved terrace area with tiered gravel feature, lawn area, post and rail fencing, large paved patio area and lawn area to side enclosed by fencing, track from driveway leading to gate giving access to paddock.
PADDOCKS Two large paddocks surrounded by a range of trees.
In total the plot extends to approximately 5 acres (TBV).
POTENTIAL FOR EXTENSION The property has previously had planning permission to add a second storey to the building (now lapsed).
The full planning application can be found on Mid Sussex County Council website.
Planning Application No. DM/15/2239
VIEWINGS By appointment with Cole's Estate Agents East Grinstead -[use Contact Agent Button]
Outside the property boasts driveway, numerous outbuildings, garden terrace, lawn areas and two paddocks.
Viewings are essential to appreciate the accommodation on offer.
ACCOMMODATION The property is entered via wooden door to front opening to:
ENTRANCE HALL Double glazed windows to side, ceramic tile flooring, doors to second bedroom and family room.
BEDROOM TWO Double glazed leaded light window to front, radiator, built in wardrobes with hanging rails, shelving and storage over and recess storage area with shelving.
FAMILY ROOM Double glazed leaded light window to front, ceramic tiled flooring, radiator, built-in storage cupboard, open fireplace with wooden surround, doorway to dining room and door to inner hall.
DINING ROOM Double glazed window to side, radiator, door to inner hall, doorway to:
LIVING ROOM Dual aspect with double glazed patio doors to side and double glazed windows to front, radiator, wall lights, television and satellite points.
INNER HALL (Accessed via dining room) Doors to master bedroom (with ensuite shower room) and third bedroom.
BEDROOM THREE Double glazed window to rear, radiator.
MASTER BEDROOM Double glazed patio doors to side giving access to garden terrace, radiator, doorway to:
ENSUITE SHOWER ROOM Recently installed suite comprising walk-in shower with drencher shower head, low level wc, wash hand basin with mixer tap and storage cupboard under, fully tiled walls, heated ladder towel rail, bathroom cabinet, extractor fan, radiator, ceramic tiled flooring, obscure double glazed window to rear.
INNER HALL (Accessed from family room) Doors to bathroom and kitchen.
KITCHEN Comprises wall and base units with contrasting work surfaces incorporating sink and drainer with mixer tap, four ring electric hob, built in oven and grill, extractor fan, floor mounted boiler, space and plumbing for washing machine, dishwasher and space for upright fridge freezer, ceramic tiled flooring, part tiled walls, loft hatch, radiator, dual aspect with double glazed windows to side and rear, stable door to side.
BATHROOM Refitted suite comprising panel bath with Victorian-style mixer tap and drencher shower head over, low level wc, wash hand basin with mixer tap and storage cupboard under, fully tiled walls, two heated ladder towel rails, ceramic tiled flooring, extractor fan, double glazed window to rear.
Outside
FRONT Large driveway providing parking for several vehicles, outside lights, various outbuildings including log cabin/office, garden sheds, tack room and storage units. Open to rear garden, gate to paddock.
REAR GARDEN Paved terrace area with tiered gravel feature, lawn area, post and rail fencing, large paved patio area and lawn area to side enclosed by fencing, track from driveway leading to gate giving access to paddock.
PADDOCKS Two large paddocks surrounded by a range of trees.
In total the plot extends to approximately 5 acres (TBV).
POTENTIAL FOR EXTENSION The property has previously had planning permission to add a second storey to the building (now lapsed).
The full planning application can be found on Mid Sussex County Council website.
Planning Application No. DM/15/2239
VIEWINGS By appointment with Cole's Estate Agents East Grinstead -[use Contact Agent Button]
Council tax
First listed
Over a month agoEnergy Performance Certificate
Sandhawes Hill, East Grinstead
Placebuzz mortgage repayment calculator
Monthly repayment
The Est. Mortgage is for a 25 years repayment mortgage based on a 10% deposit and a 5.5% annual interest. It is only intended as a guide. Make sure you obtain accurate figures from your lender before committing to any mortgage. Your home may be repossessed if you do not keep up repayments on a mortgage.
Sandhawes Hill, East Grinstead - Streetview
DISCLAIMER: Property descriptions and related information displayed on this page are marketing materials provided by Cole's Estate Agents - East Grinstead. Placebuzz does not warrant or accept any responsibility for the accuracy or completeness of the property descriptions or related information provided here and they do not constitute property particulars. Please contact Cole's Estate Agents - East Grinstead for full details and further information.





